Copyright © 2025 Motivate Media Group. All rights reserved.
51-1 Arquitectos has refurbished a former ice factory in Kalba into a cultural centre and artist residences for Sharjah Art Foundation
The Kalba Ice Factory is currently showing works by artists commissioned for the Sharjah Biennale
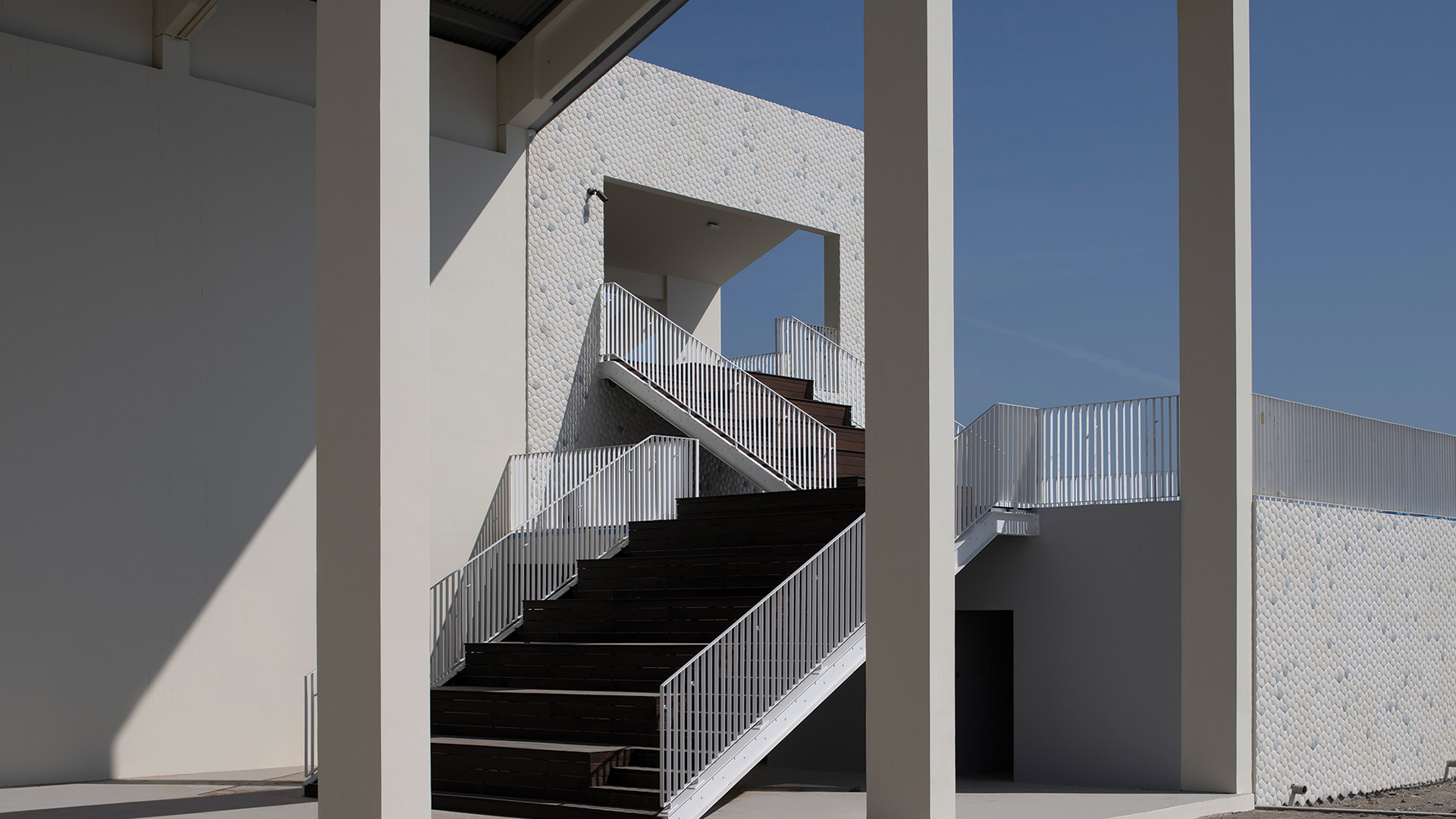
Located next to the Kalba Creek and the Al Qurm mangrove swamp in Sharjah’s east coast, amidst the rugged Hajar Mountains and the Gulf of Oman, is the Kalba Ice Factory: a former 1970s fish feed mill that was used by local fishermen to store ice for transporting freshly caught fish to Dubai. The derelict building – with a distinctive saw-tooth shaped roof – was acquired by the Sharjah Art Foundation (SAF) in 2015 and has since served as a site for its various interventions. Its recent renovation sees the abandoned 20,000-square metre building transformed into a cultural centre for Kalba by Lima-based 51-1 Arquitectos.
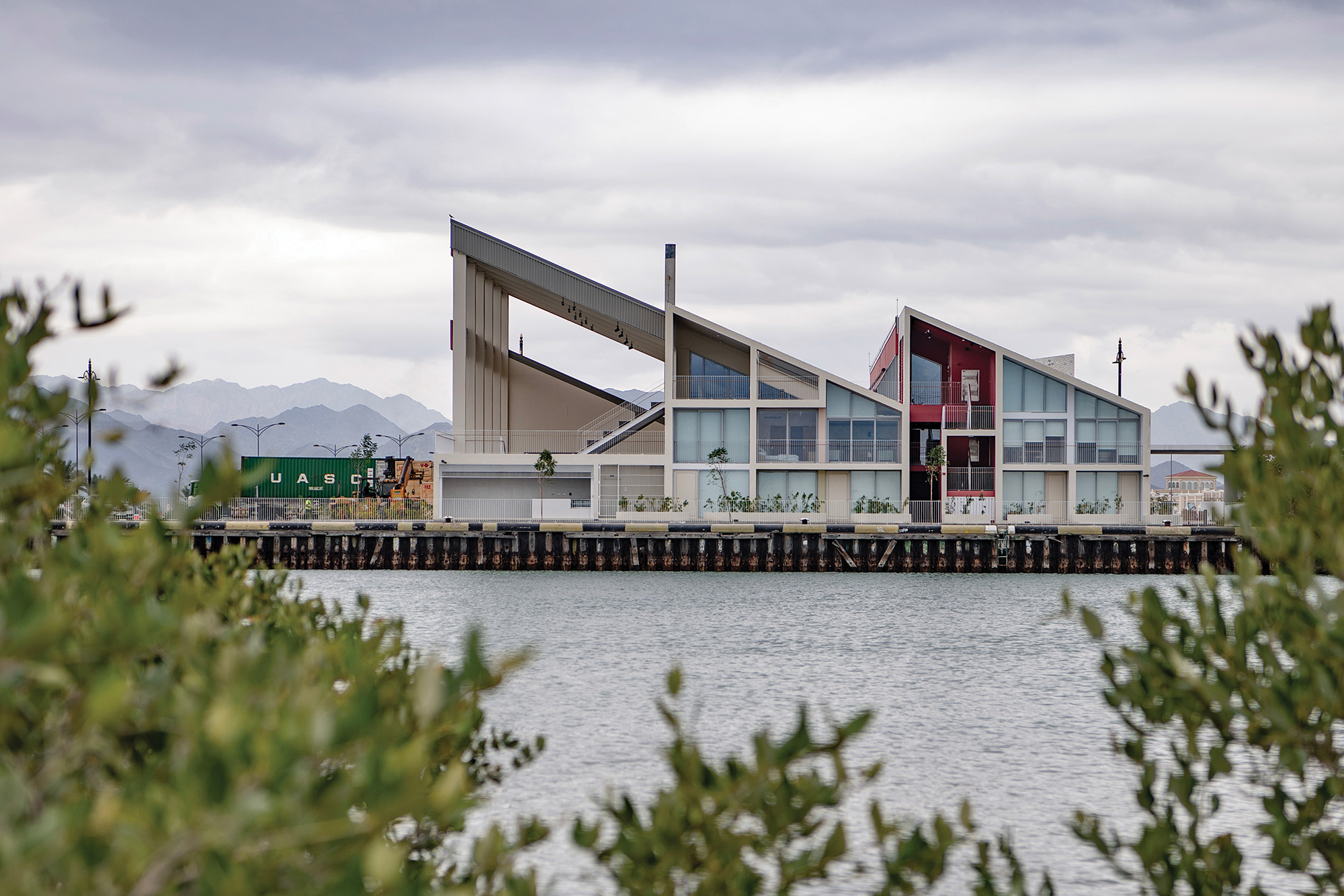
“By preserving the industrial rawness of the factory space and protecting the unique ecosystem of the surrounding landscape, this project extends the Foundation’s critical work [of] preserving sites of historic, cultural and environmental significance for future generations through adaptive reuse, and engaging communities across the emirate with contemporary arts programming,” says Hoor Al Qasimi, director of Sharjah Art Foundation.
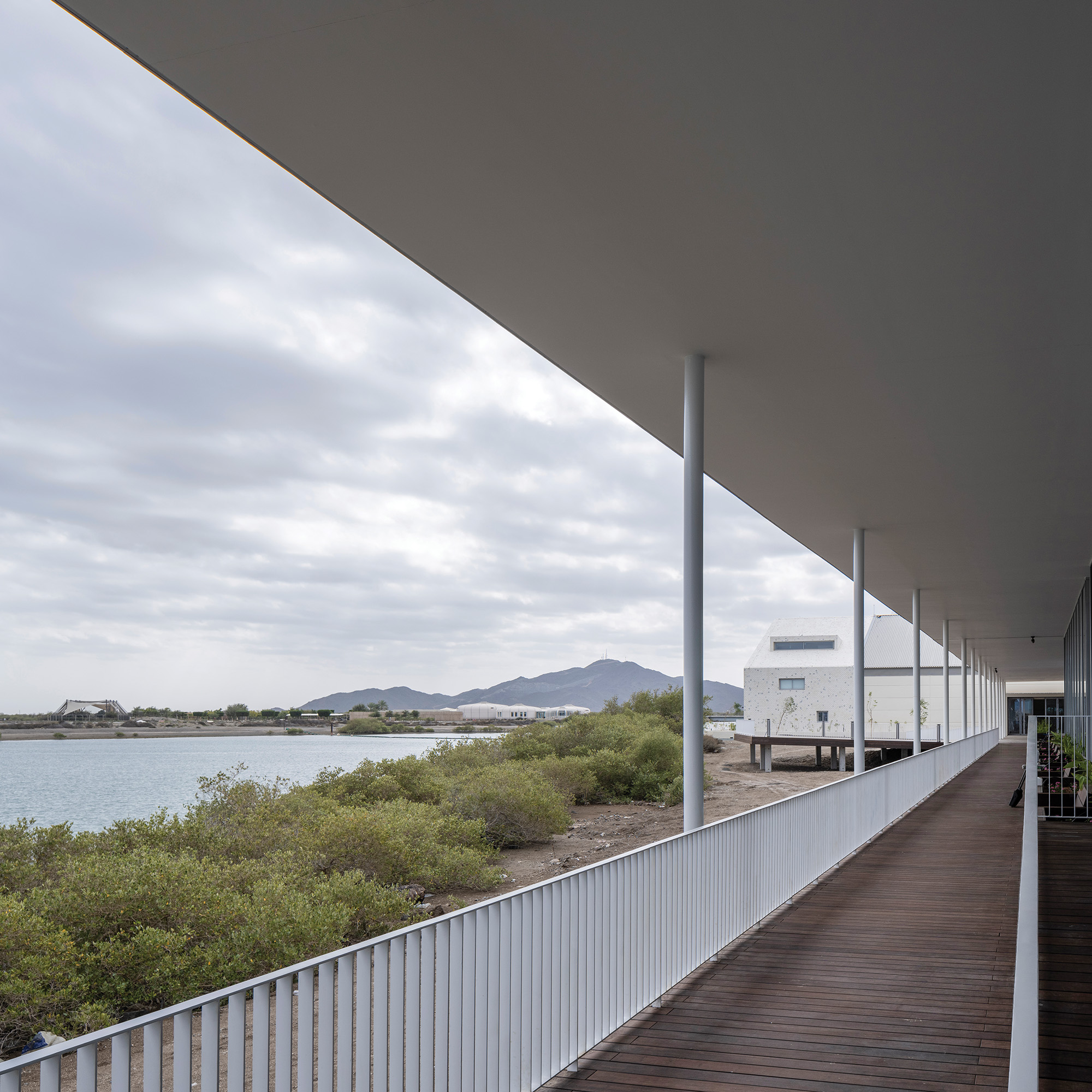
Since its opening – which coincided with the 15th edition of the Sharjah Biennale, under the theme ‘Thinking Historically In The Present’ (open until 11 June 2023) – the building has been used to feature the works of artists including Rebecca Belmore, Ibrahim Mahama, Pak Khawateen Painting Club, Doris Salcedo, Abdulrahim Salem, Kahurangiariki Smith, Inuuteq Storch and Nari Ward.
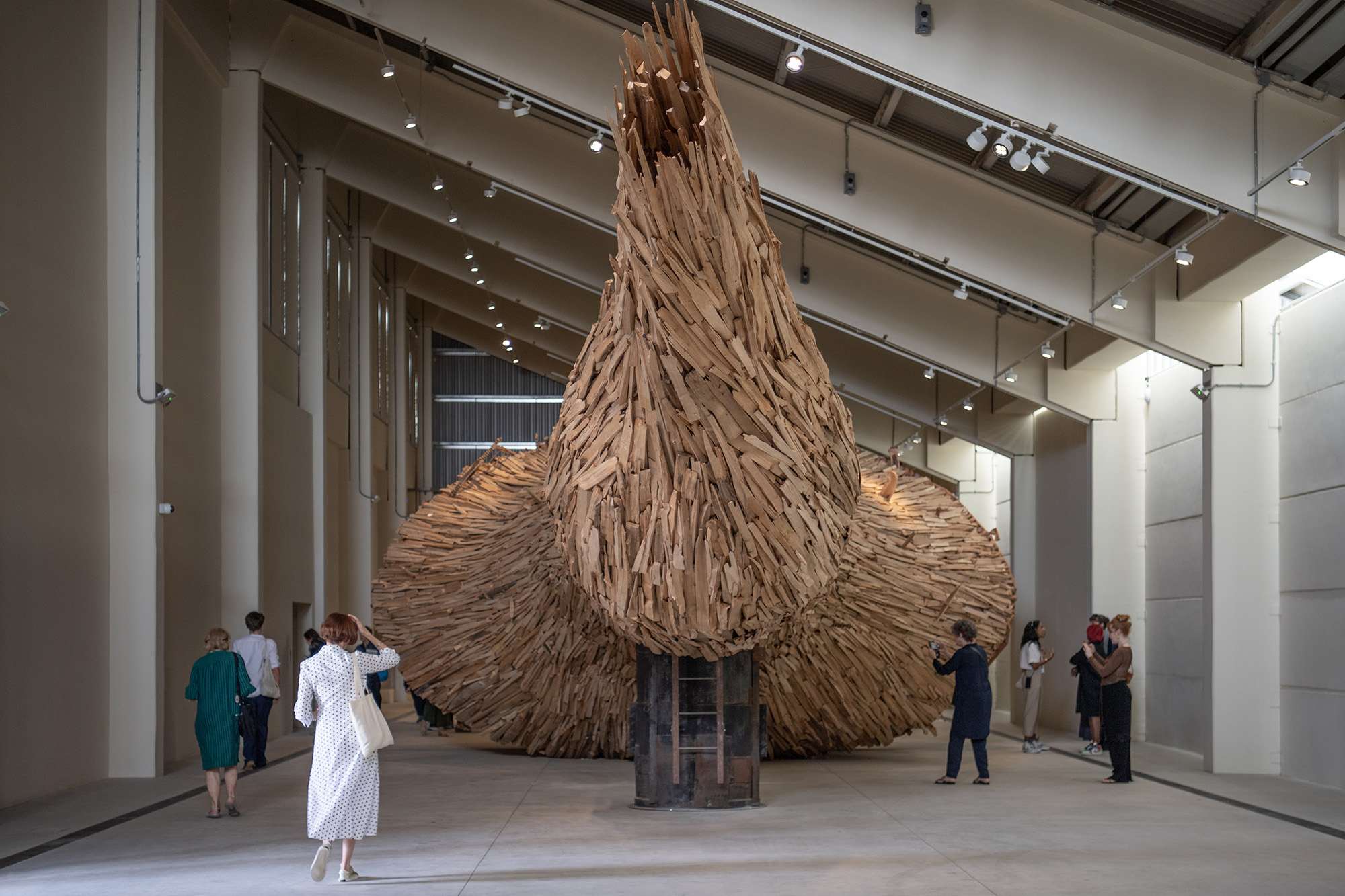
The architects behind the delicate renovation maintained a minimal level of intervention to the factory space – which makes up the main component of the cultural centre – thus allowing for large-scale temporary art installations to be set in its naves. They also maintained the building’s spatial qualities as an industrial ruin, restoring the roof which was almost destroyed and expanding the existing structure with the addition of six studios and living spaces for visiting artists, as well as stands and platforms for events and viewing the surrounding landscape. The extension utilises the same profile as the factory building, with a similar almost childlike silhouette, and overlooks the nearby mangrove forest.
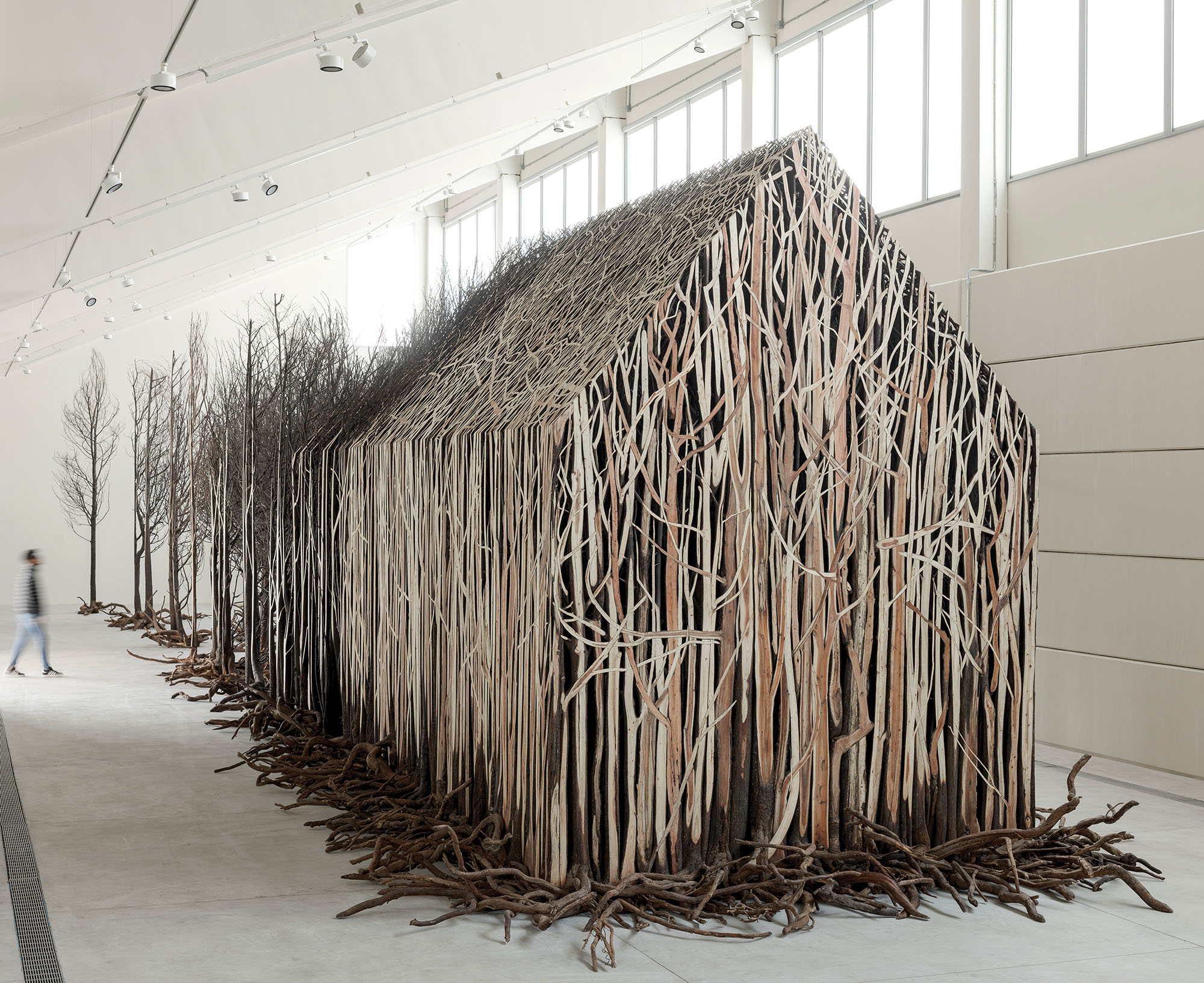
“Sheikha Hoor invited us to visit the site and we fell in love with the place, mainly because it felt very similar to the landscape of Peru – both are arid climates – and we loved all the remnants of the industrial site,” remembers Manuel de Rivero, partner at 51-1 Arquitectos. He insists that the industrial quality of the building was what charmed them the most, and it became their mission to preserve as much of that spirit as possible. “We also managed to utilise the roof, in order not to waste space and make sure every part of the building can be used while maximising the views,” he adds.
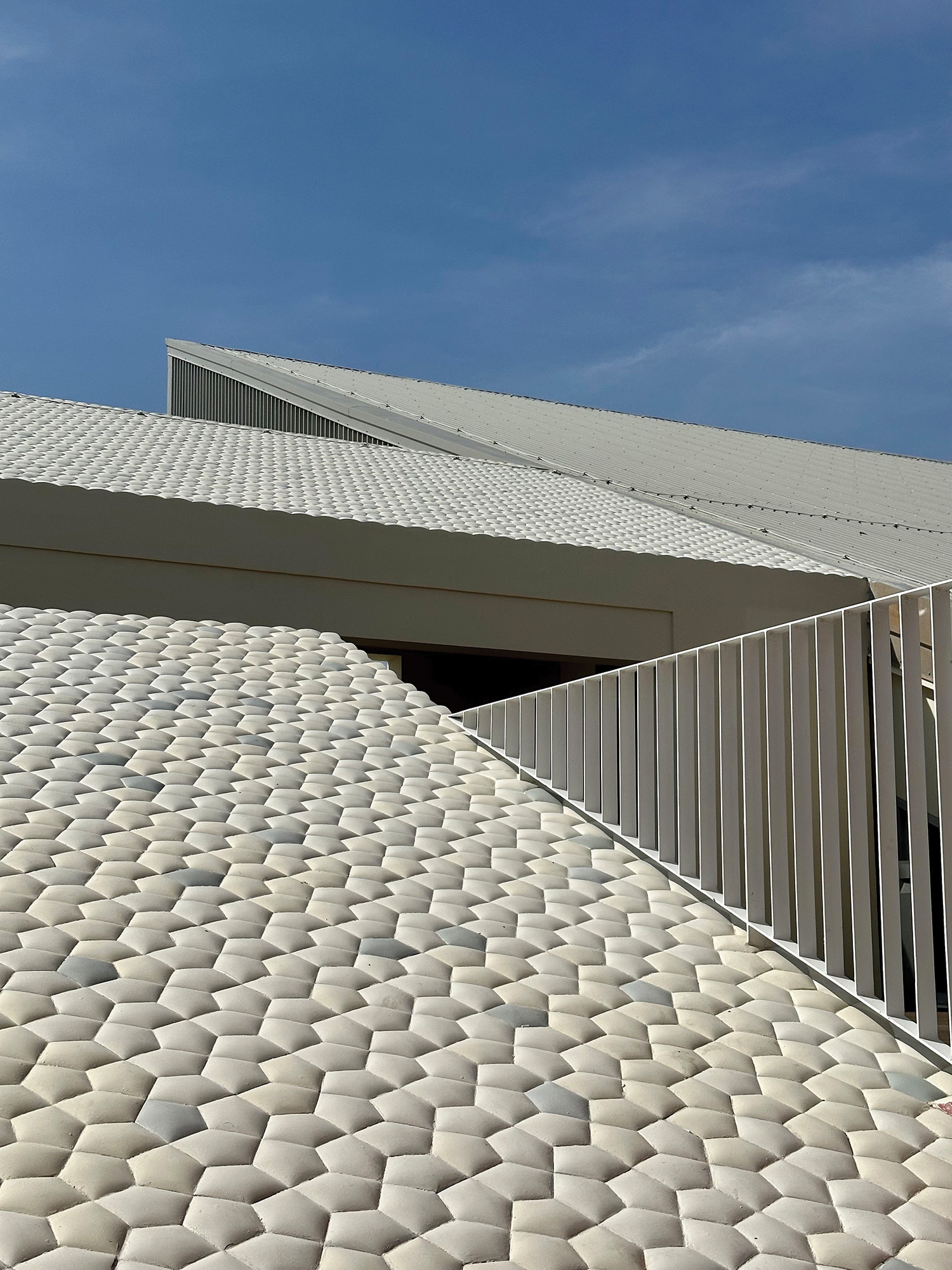
In front, an existing structure has been repurposed into a 200-square metre workshop space for artists, and directly behind the factory is a restaurant set on a long, shaded pathway, connecting to the creek. Inside, a large mirror runs across the space, facing the mangroves and reflecting the surrounding nature back into the interior space, so diners are connected to the natural environment, even indoors.
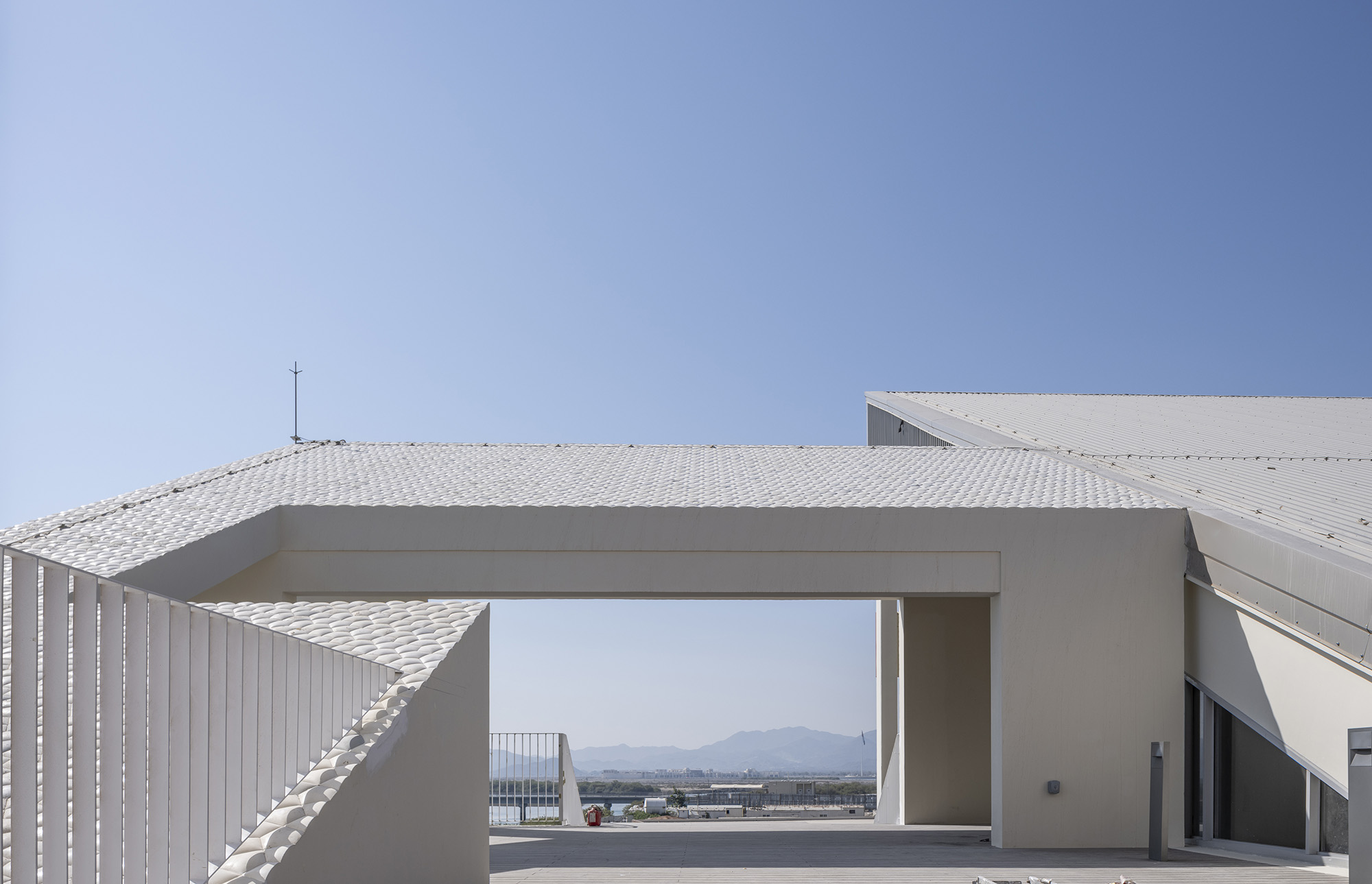
Separating the restaurant from the nearby road is an edible garden, featuring spaces for dining, cooking and playing. “We usually have gardens to enjoy looking at, but here we wanted to create something you could eat from, and where you could include tables for barbeques – something for the community [to enjoy],” says de Rivero.
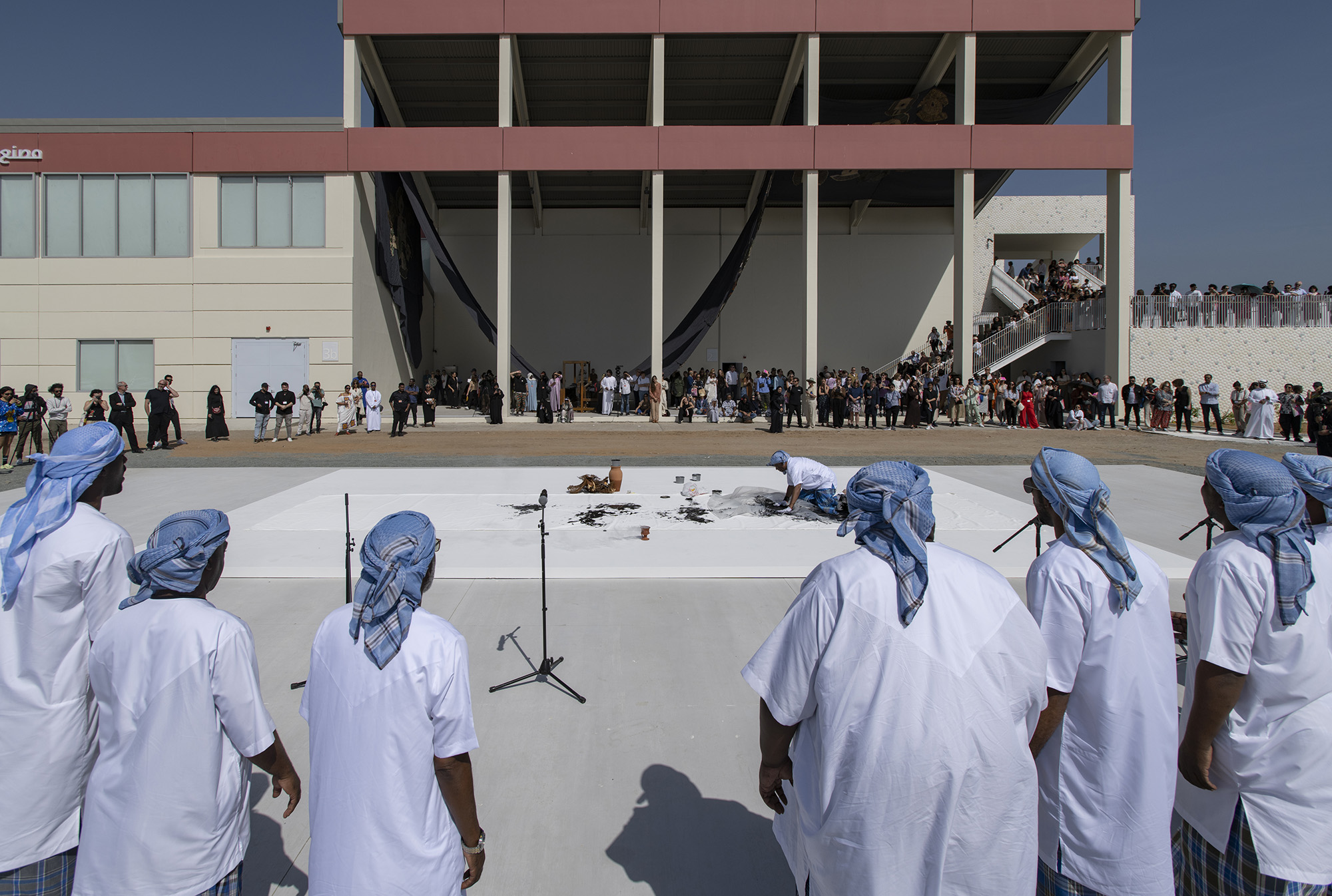
An elevated deck connects the parking spaces to the garden, the restaurant and the garden, where neem trees will soon line the entire route, connecting the various elements of the renovation. “There were a couple of palm trees that we thought [about] using – but SAF is very concerned with environmental issues, so they advised not to use the palms as they consume too much water for the shade they provide, so we used neem trees as an alternative,” the architect adds. The Kalba Ice Factory is located in an extremely biodiverse area of the emirate; green turtles which would come to nest on the nearby beach inspired the honeycomb-like shape of the ceramic on its façade, mimicking the forms of the hatches used to protect the baby turtles.
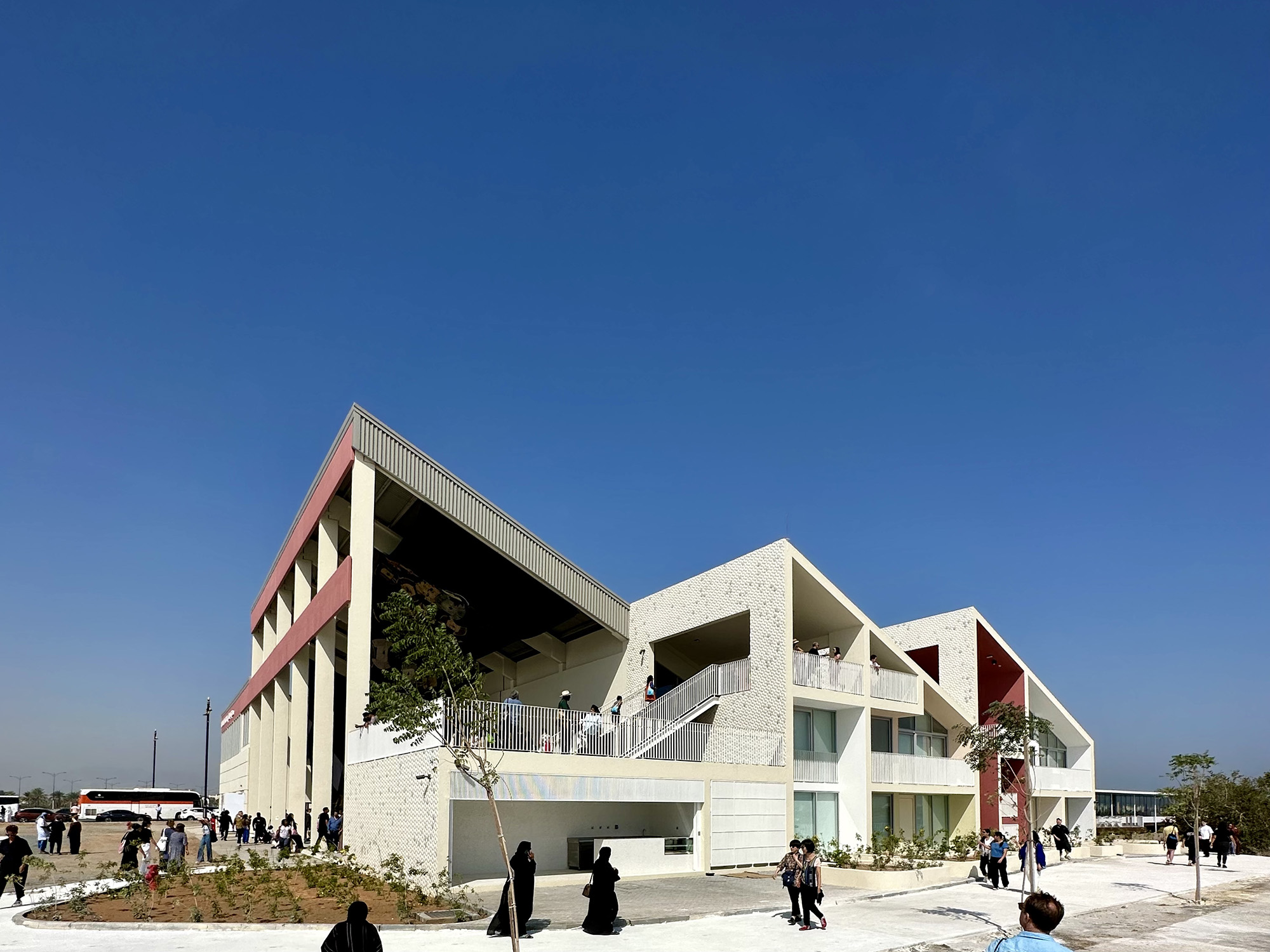
“When the sun hits the tiles, you get a reflection of colours, and it will only look better when it gets dirtier,” de Rivero asserts. “That’s the whole idea of the project: it should age well. Time should finish the work.”
Read more features here.
The Latest
Textures That Transform
Aura Living’s AW24 collection showcases the elegance of contrast and harmony
Form Meets Function
Laufen prioritises design, functionality and sustainability in its latest collections
Preserving Culture, Inspiring Creativity
Discover the Legacy of a Saudi Art Space: Prince Faisal bin Fahd Arts Hall explores the Hall’s enduring influence on the cultural fabric of Saudi Arabia
Channelling the Dada Spirit
Free-spirited and creative, The Home Hotel in Zurich injects a sense of whimsy into a former paper factory
id Most Wanted- January 2025
Falaj Collection by Aljoud Lootah Design
Things to Covet in January
identity selects warm-toned furniture pieces and objets that align with Pantone’s colour of the year
Shaping the Future of Workspaces by MillerKnoll
Stacy Stewart, Regional Director Middle East & Africa of MillerKnoll discusses the future and evolution of design in workspaces with identity.
Shaping Urban Transformation
Gensler’s Design Forecast Report 2025 identifies the top global design trends that will impact the real estate and built environment this year
Unveiling Attainable Luxury
Kamdar Developments has launched 105 Residences, a new high-end development in Jumeirah Village Circle.
The Muse
Located in the heart of Jumeirah Garden City, formerly known as ‘New Satwa’, The Muse adds to the urban fabric of the area
Cultural Immersion Meets Refined Luxury
The Chedi Hegra opens its doors in AlUla’s UNESCO World Heritage Site
Redefining Coastal Luxury
Sunshine Bay on Al Marjan island combines seaside views, exceptional design, and world-class amenities to create a unique waterfront haven
















