Copyright © 2025 Motivate Media Group. All rights reserved.
X Architects’ desert resort in Saudi Arabia is inspired by its landscape
From dune units to desert flower villas, this desert resort aims to enhance visitor experience
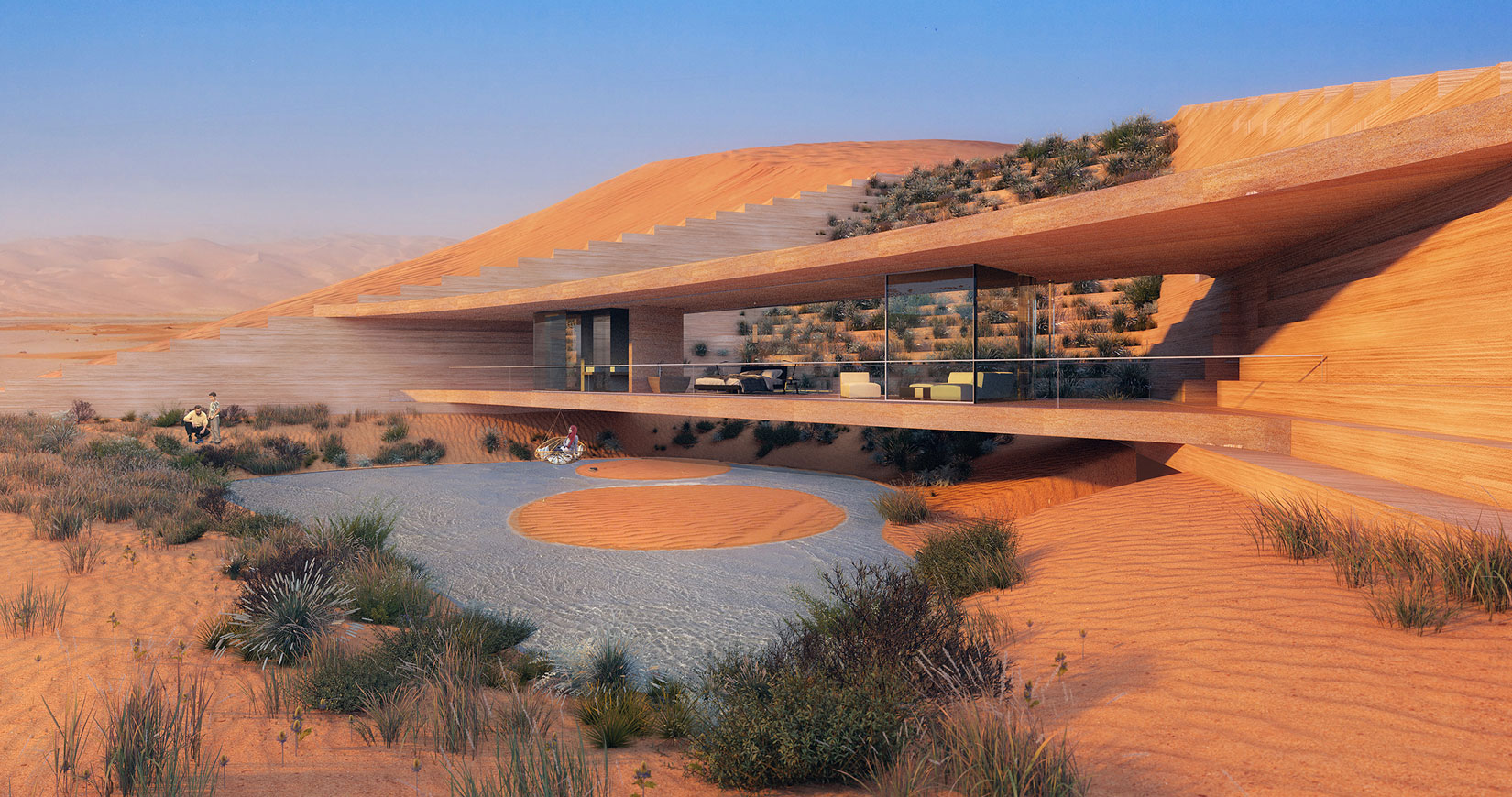
Dubai-based architecture practice X-Architects has won a competition to design a desert resort in Saudi Arabia inspired by the landscape of the Arabian Peninsula’s Empty Quarter.
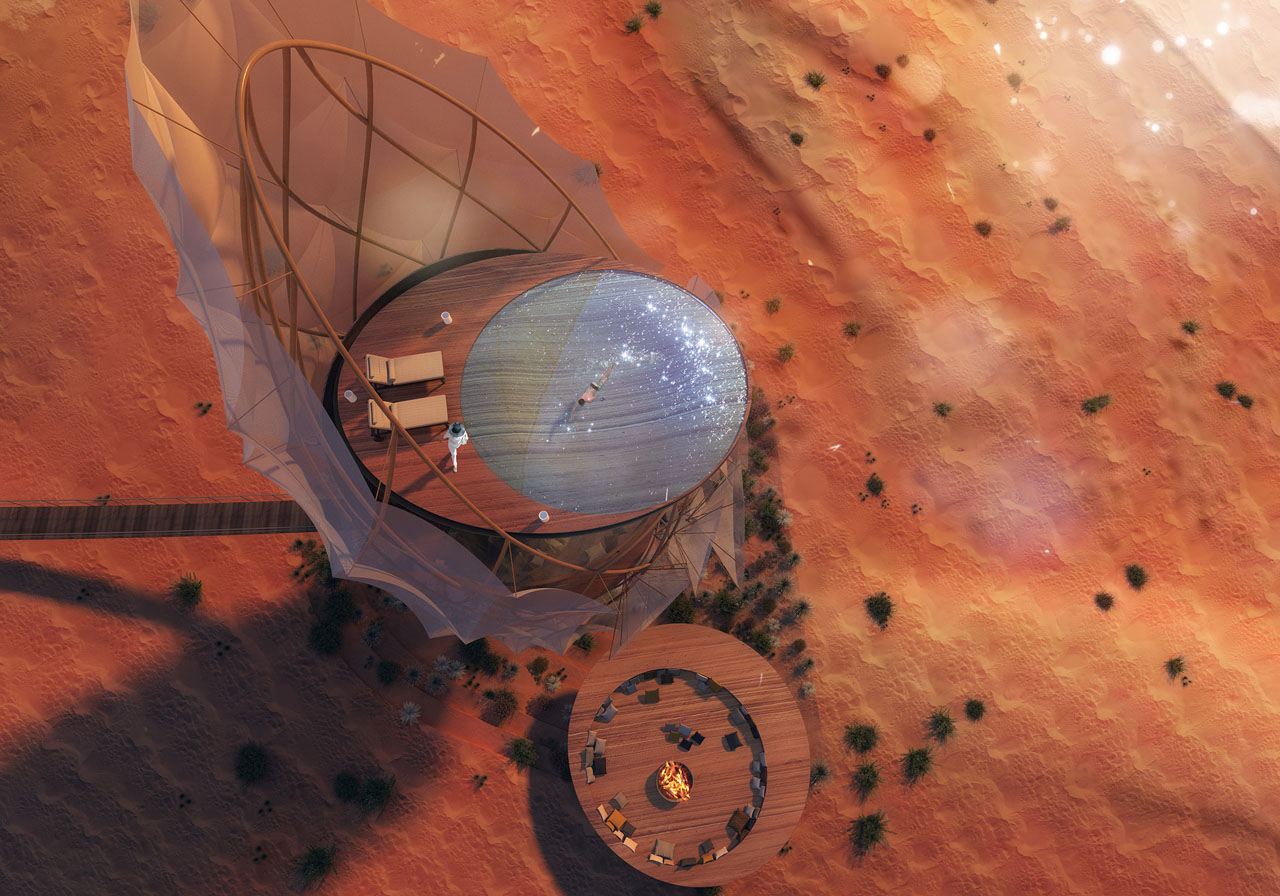
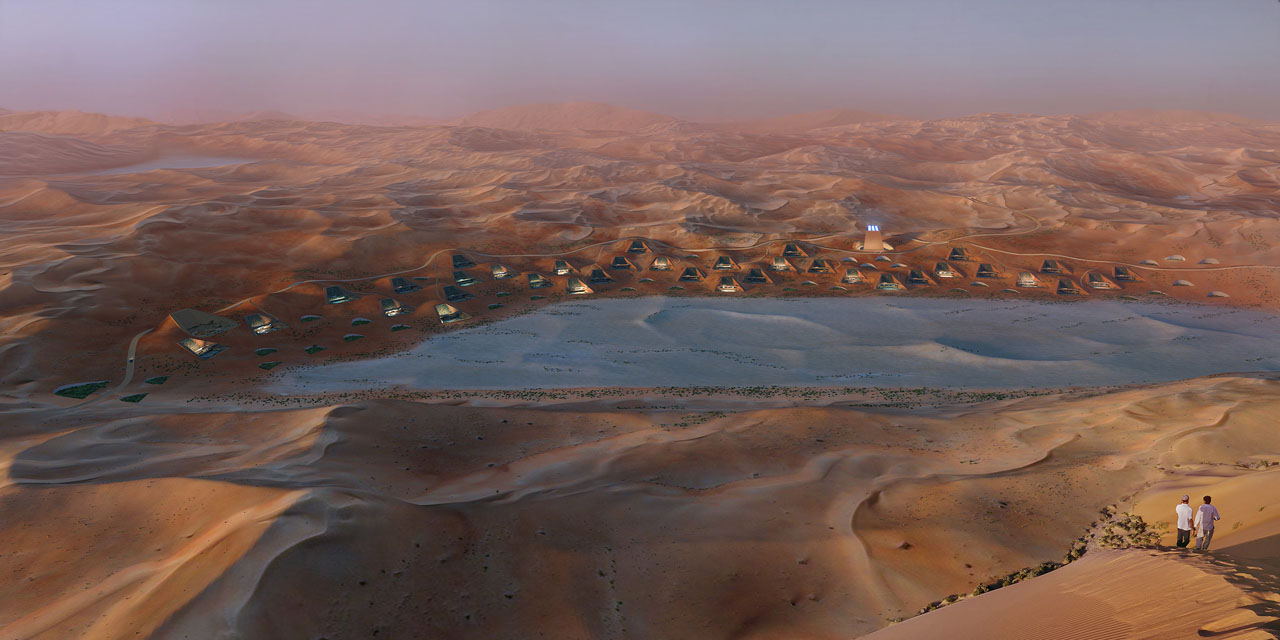
The luxury 60-key desert hideaway resort is set in the world’s largest sand sea that holds about half as much sand as the Sahara Desert. The terrain is covered with 250-meter-high reddish orange sand dunes that are interrupted by white salt flats called ‘Sabkhas’.
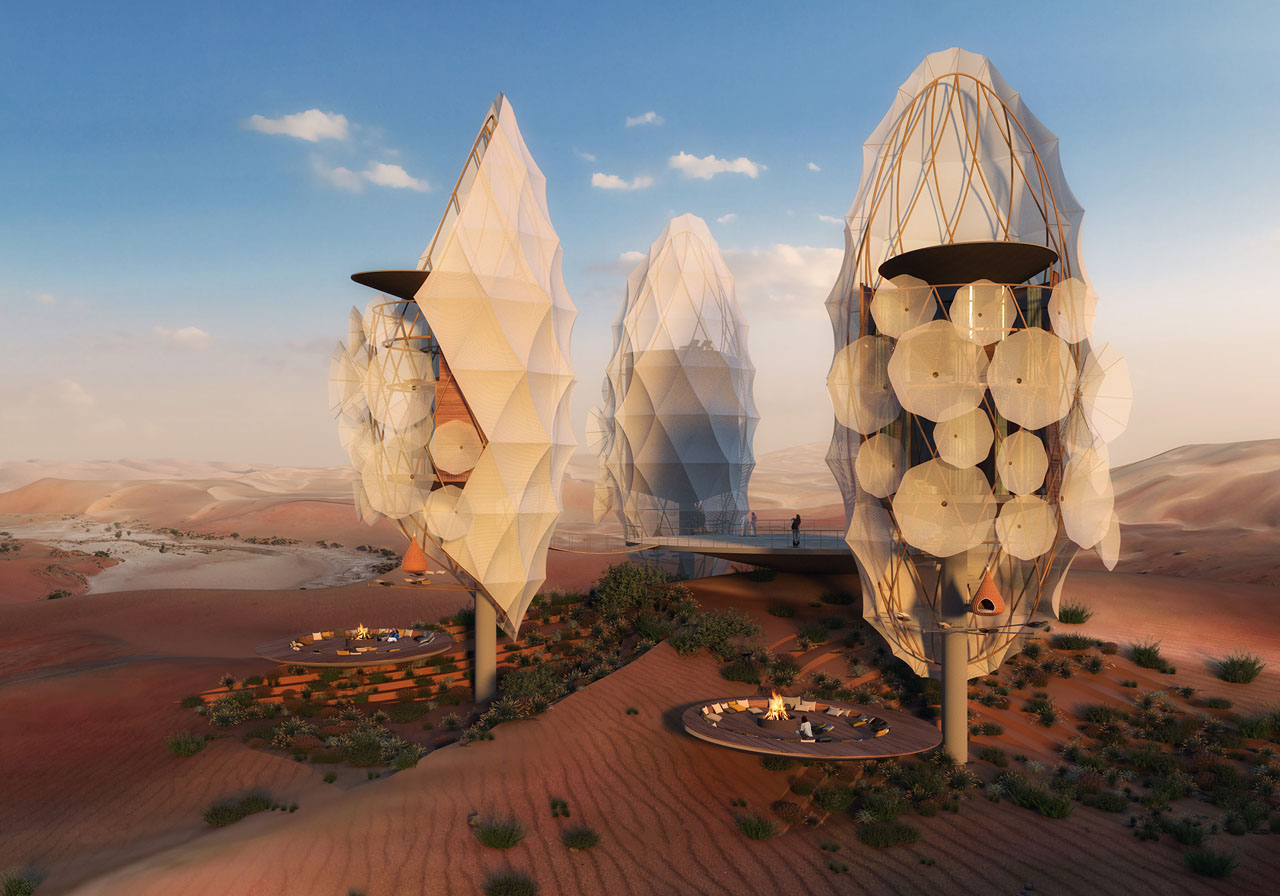
The project aims to intensify the visitor’s natural desert experience using its surrounding landscape by creating a “constellation of architecture” that is integrated with the land.
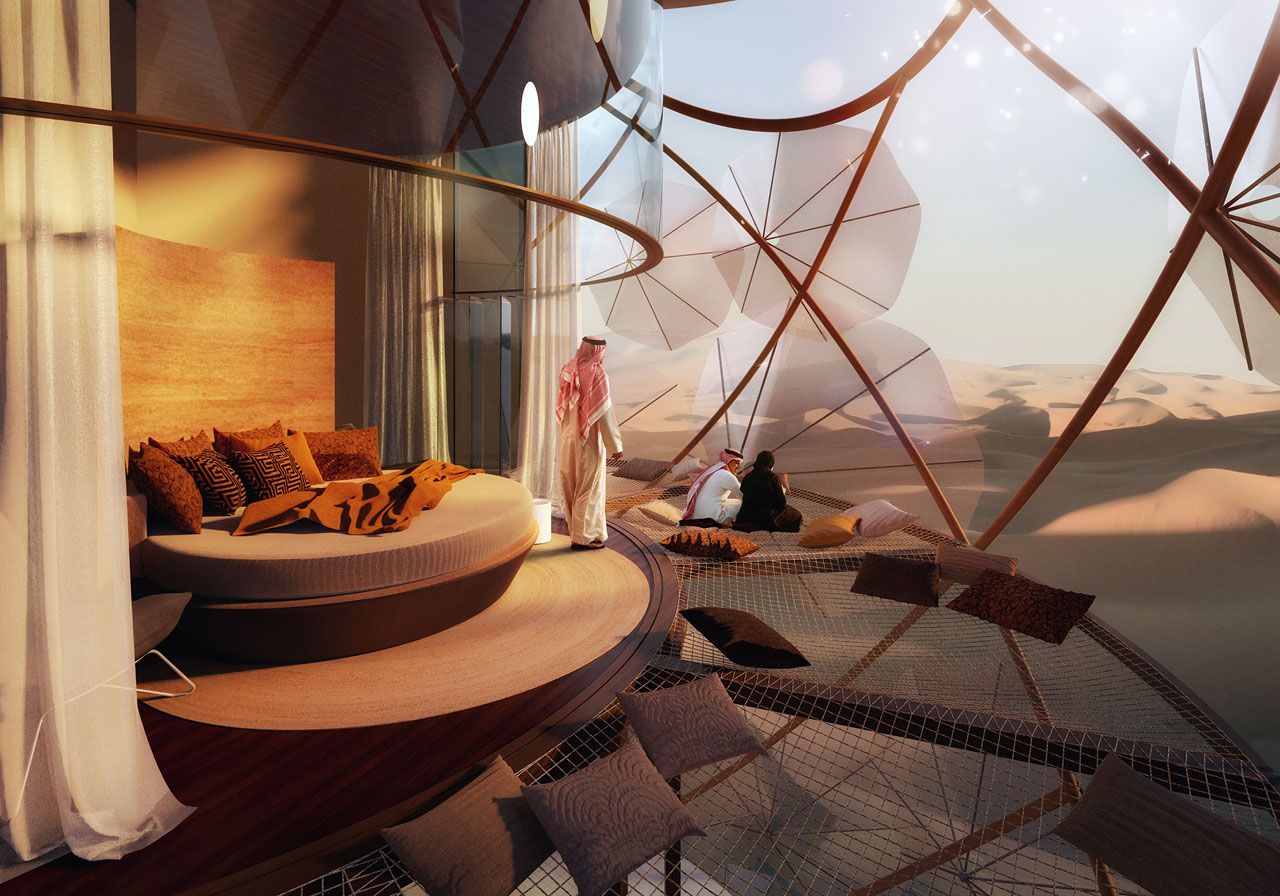
The Dune units are shaped in the form of sand banks that resemble the existing texture of the terrain, creating an architecture that is respectful to its site and context.
Other units are designed to grow vertically like a desert flower and are placed on the highest point of the site, offering uninterrupted views to the stars through its elongated form while a polymer fiber mesh encloses the structure partially to minimize exposure to sandstorms and harsh sun.
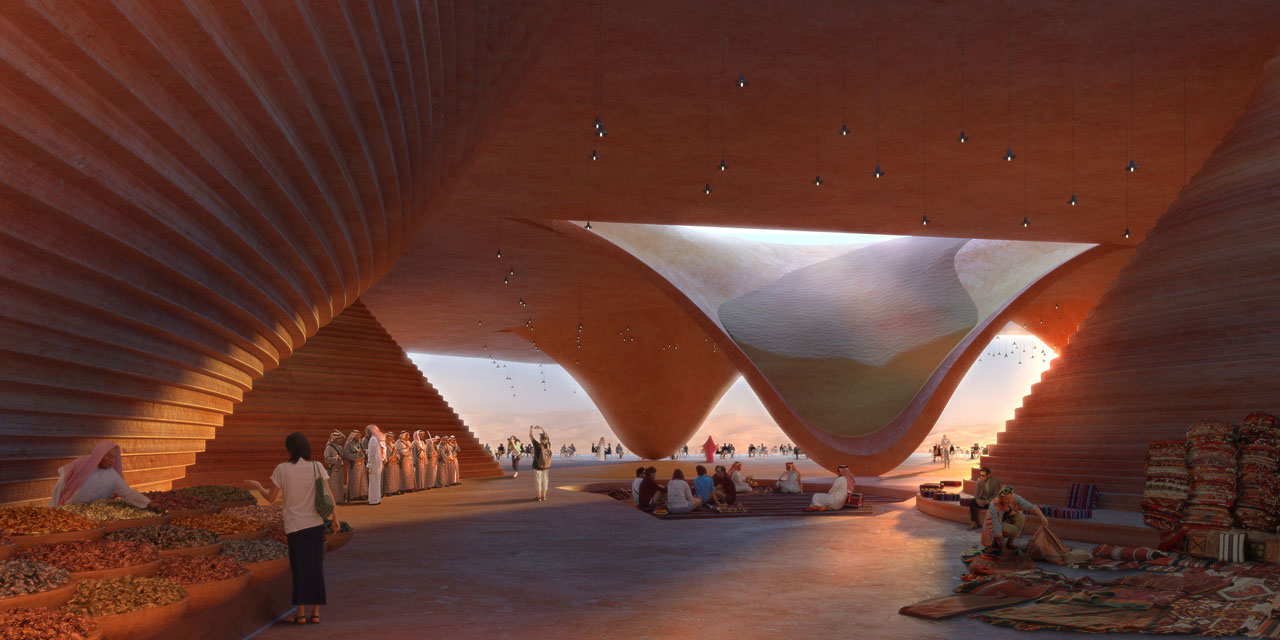
Its wellness offerings include a white spa carpet, created out of salt, that intensifies the minerals existing on the salt flats which are used for their healing qualities. Similarly, a ‘living room’ hidden between walls of sand offer visitors a calm, serene and tranquil environment.
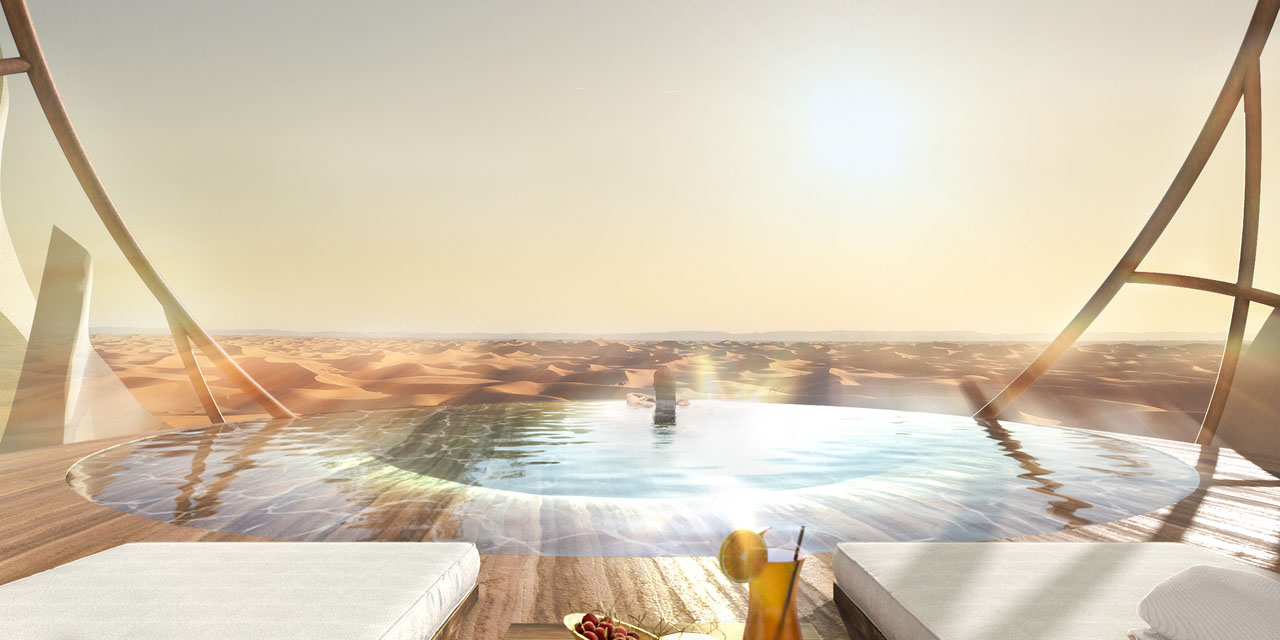
A vertical garden incorporated to create an ecosystem is served by reusing water and vegetation, and enhanced by the stepped back wall that seamlessly sinks into the existing sand dunes.
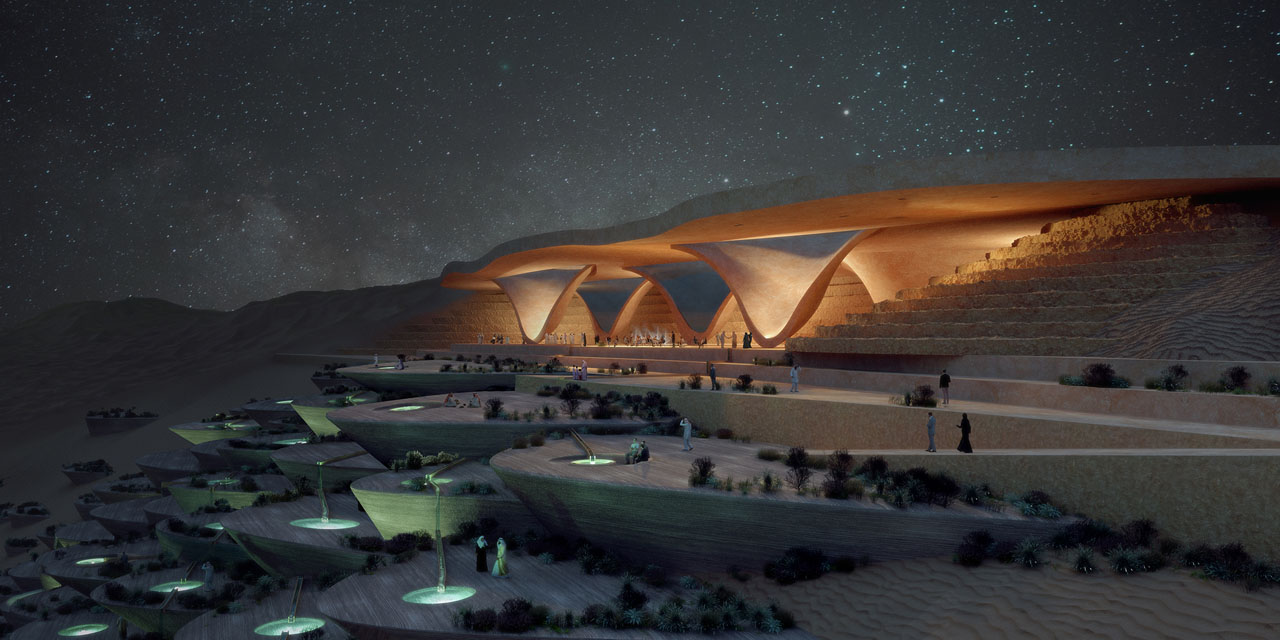
The formation of the dunes and the carving nature of the desert also inspired the conceptual approach of the main arrival hall.
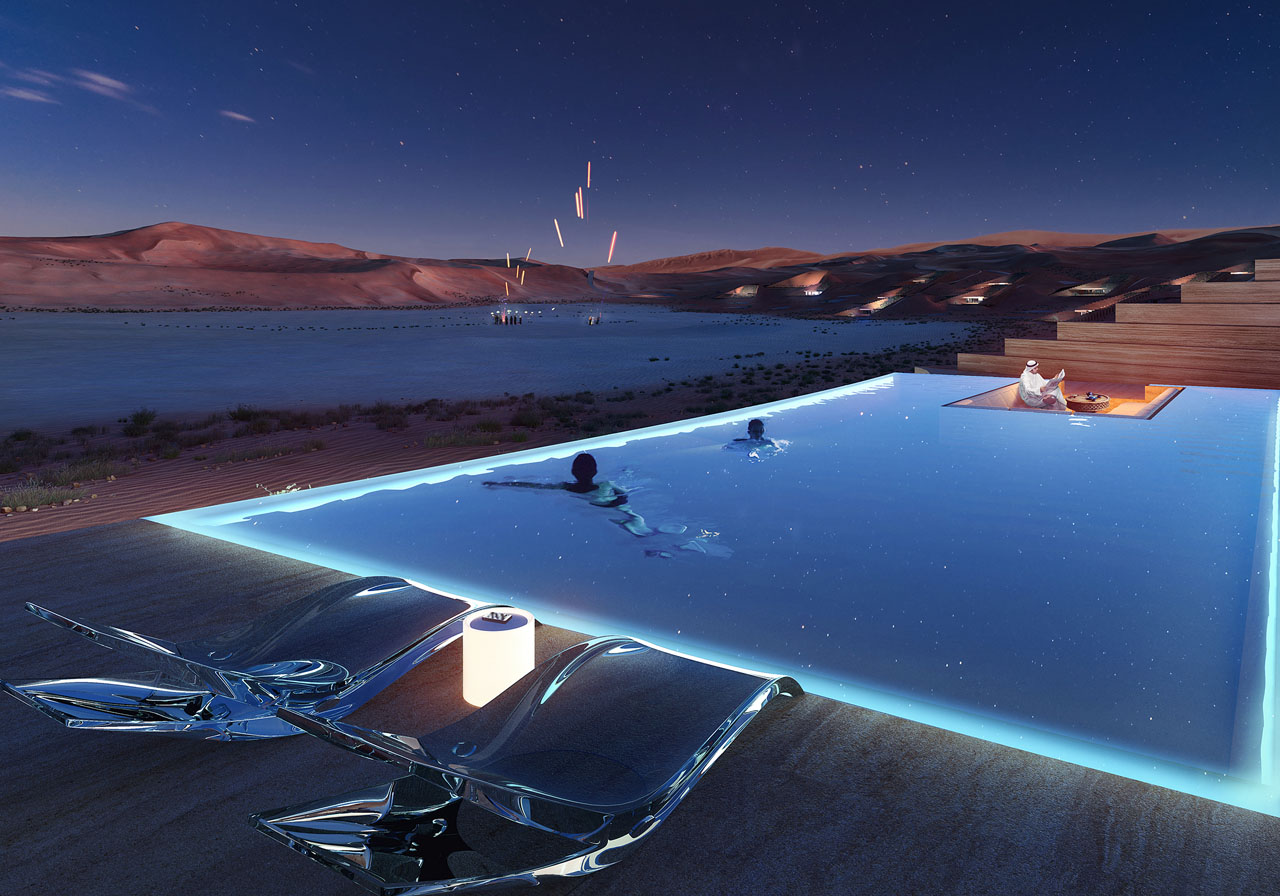
The interior spaces are carved from the landscape while the dune-like columns are filled, over time, with sand. The roof includes skylight openings that radiates natural light and brings the desert landscape into the interior.
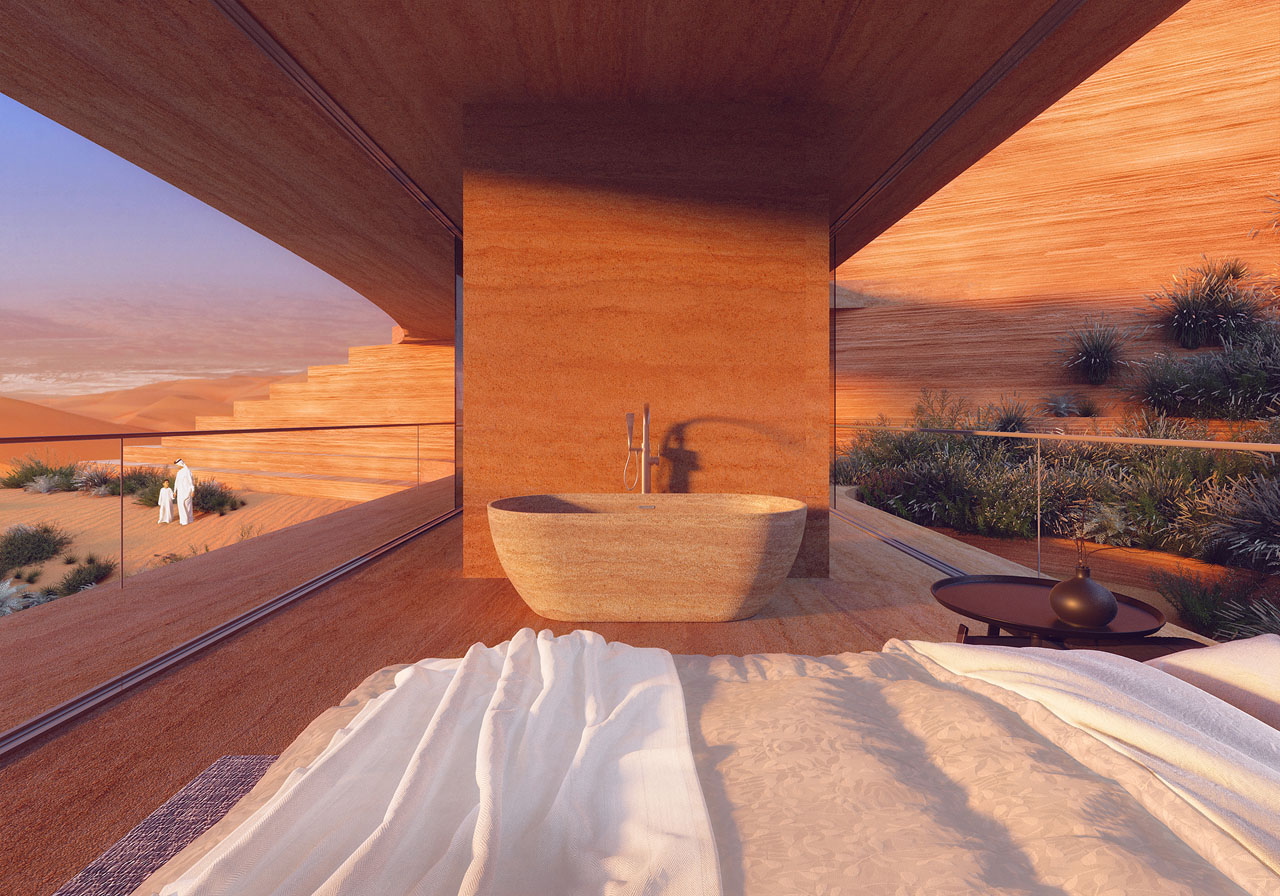
Using a similar organization system as the interior, the exterior begins to form cascading pools, terraces, and garden spaces that extend out of the landscape using recycled water.
The Latest
Textures That Transform
Aura Living’s AW24 collection showcases the elegance of contrast and harmony
Form Meets Function
Laufen prioritises design, functionality and sustainability in its latest collections
Preserving Culture, Inspiring Creativity
Discover the Legacy of a Saudi Art Space: Prince Faisal bin Fahd Arts Hall explores the Hall’s enduring influence on the cultural fabric of Saudi Arabia
Channelling the Dada Spirit
Free-spirited and creative, The Home Hotel in Zurich injects a sense of whimsy into a former paper factory
id Most Wanted- January 2025
Falaj Collection by Aljoud Lootah Design
Things to Covet in January
identity selects warm-toned furniture pieces and objets that align with Pantone’s colour of the year
Shaping the Future of Workspaces by MillerKnoll
Stacy Stewart, Regional Director Middle East & Africa of MillerKnoll discusses the future and evolution of design in workspaces with identity.
Shaping Urban Transformation
Gensler’s Design Forecast Report 2025 identifies the top global design trends that will impact the real estate and built environment this year
Unveiling Attainable Luxury
Kamdar Developments has launched 105 Residences, a new high-end development in Jumeirah Village Circle.
The Muse
Located in the heart of Jumeirah Garden City, formerly known as ‘New Satwa’, The Muse adds to the urban fabric of the area
Cultural Immersion Meets Refined Luxury
The Chedi Hegra opens its doors in AlUla’s UNESCO World Heritage Site
Redefining Coastal Luxury
Sunshine Bay on Al Marjan island combines seaside views, exceptional design, and world-class amenities to create a unique waterfront haven
















