Copyright © 2025 Motivate Media Group. All rights reserved.
SuperFutureDesign* renovates Italian farmhouse with a kitchen at the centre
A renovated ancient farmhouse conveys traditional Italian values of putting the kitchen first
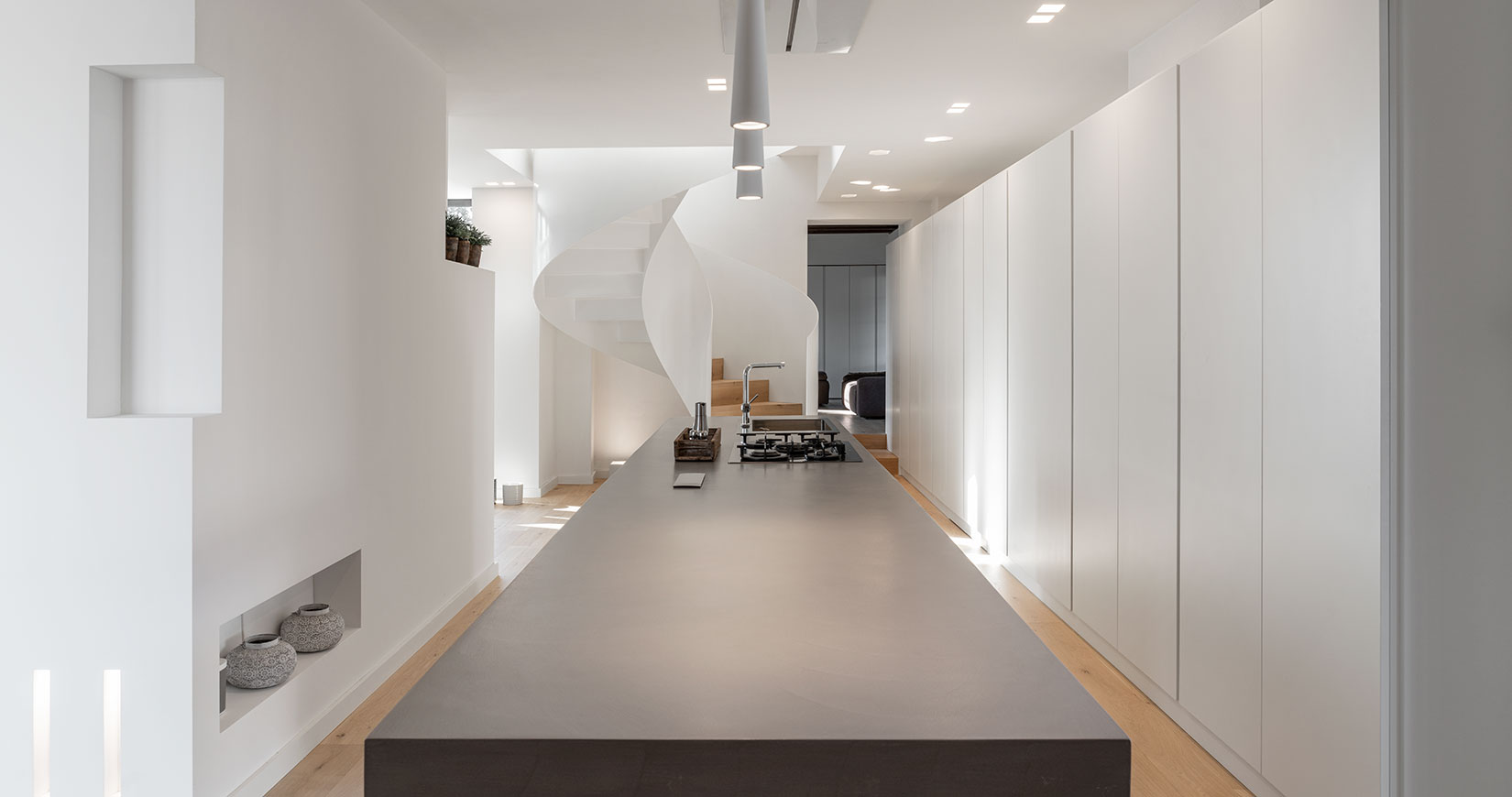
SuperFutureDesign* has converted an ancient 2,000m2 farmhouse, located in a mysterious Italian countryside, into a contemporary home for three families, merging its complex of structures into a single house.
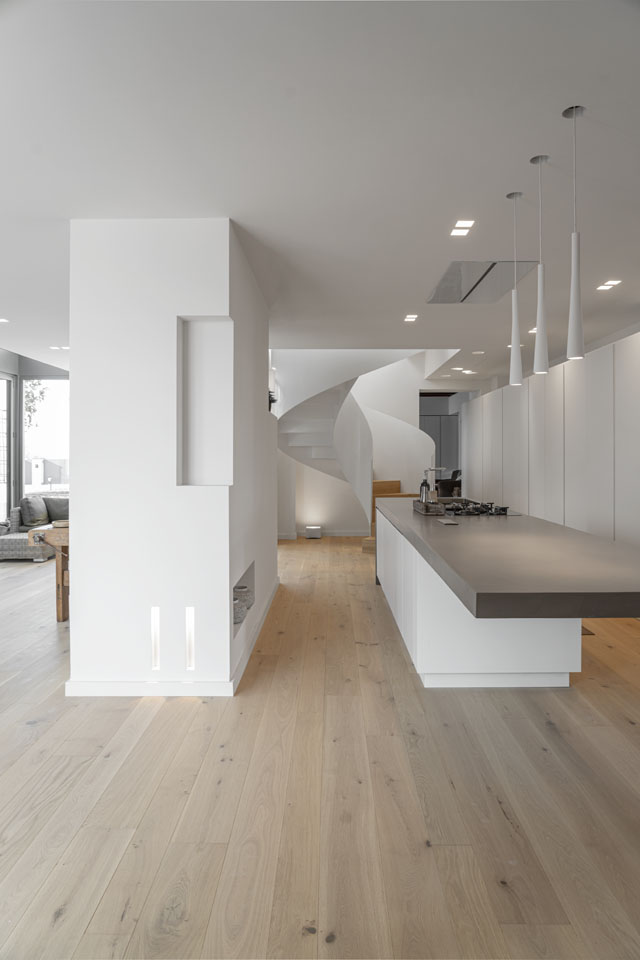
While Italian design is renowned for its elegant applications, the rural culture of the country remains a vital part of Italian tradition and design, in which the kitchen serves as the breathing heart of the home; typically organised around a fireplace as a source of heat.
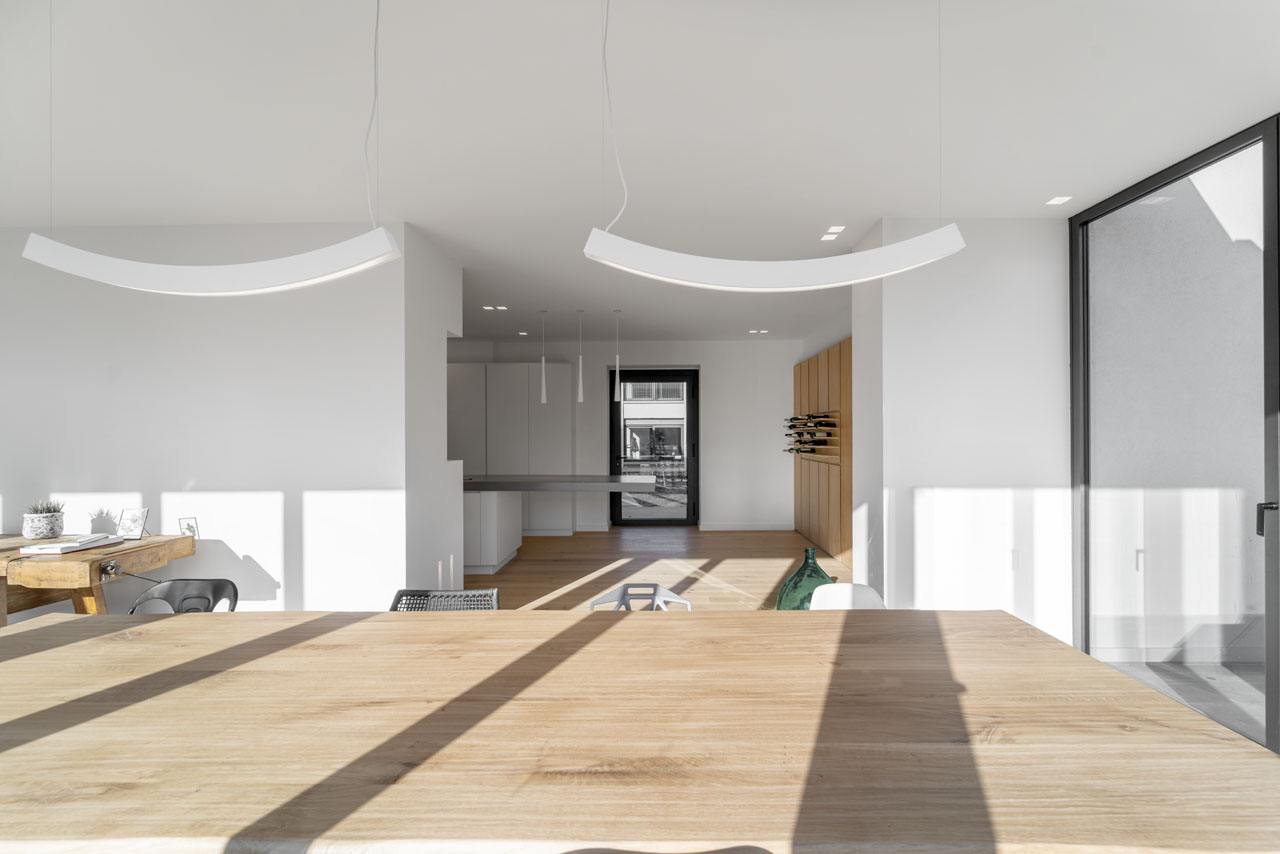
The architects wanted to translate this cultural element into the layout of the house where, although remaining contemporary in its formality and application, the result stays rooted in traditional Italian values of the home.
In turn, the kitchen becomes a crossroad within the layout of the space, set close to the entrance which allows visitors and home owners alike to pass through it in order to access other areas of the house, from the kids’ room to the laundry room, as well as the garden and the courtyard.
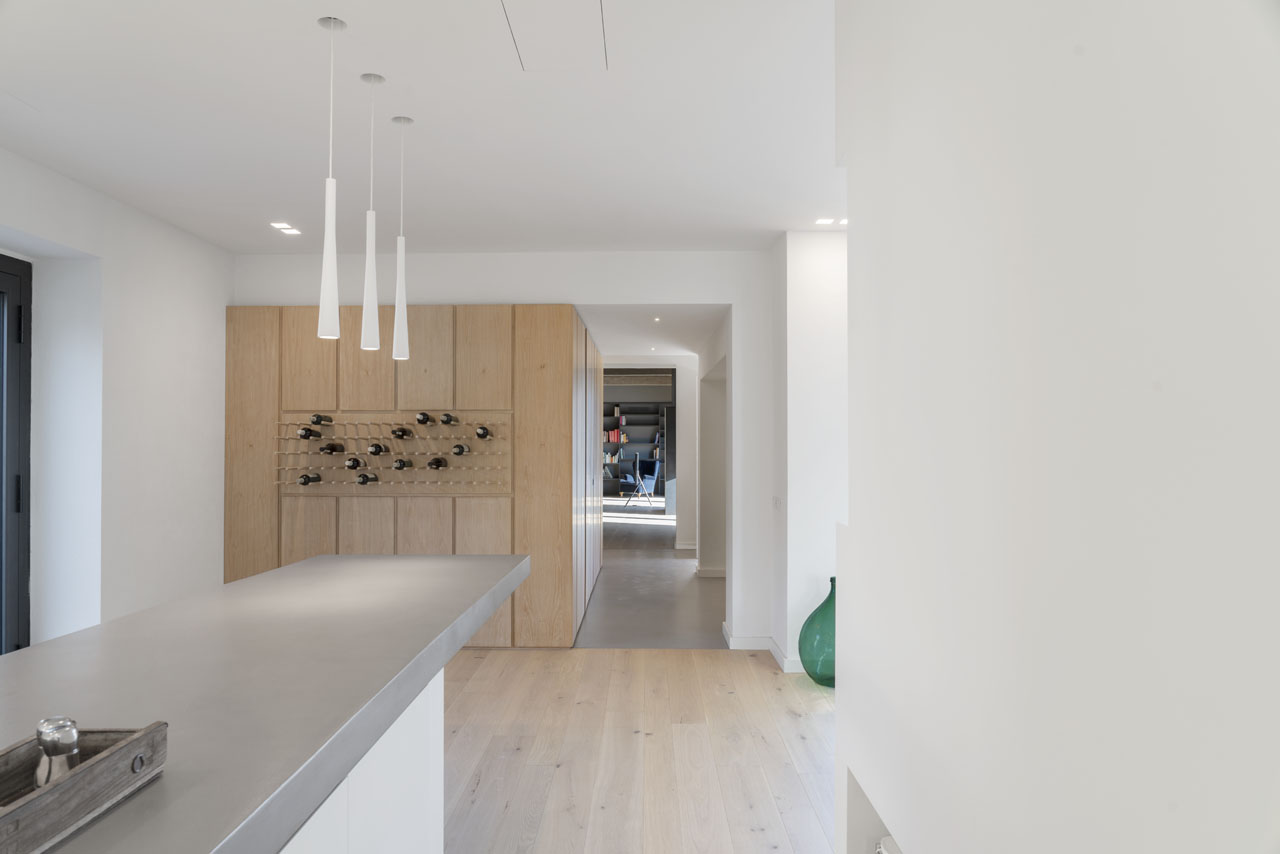
The design itself remains minimalistic but true to its site, using elements of millwork that clad the walls, hiding any visible doors and joints, while the long central kitchen counter stands as the protagonist of the overall space.
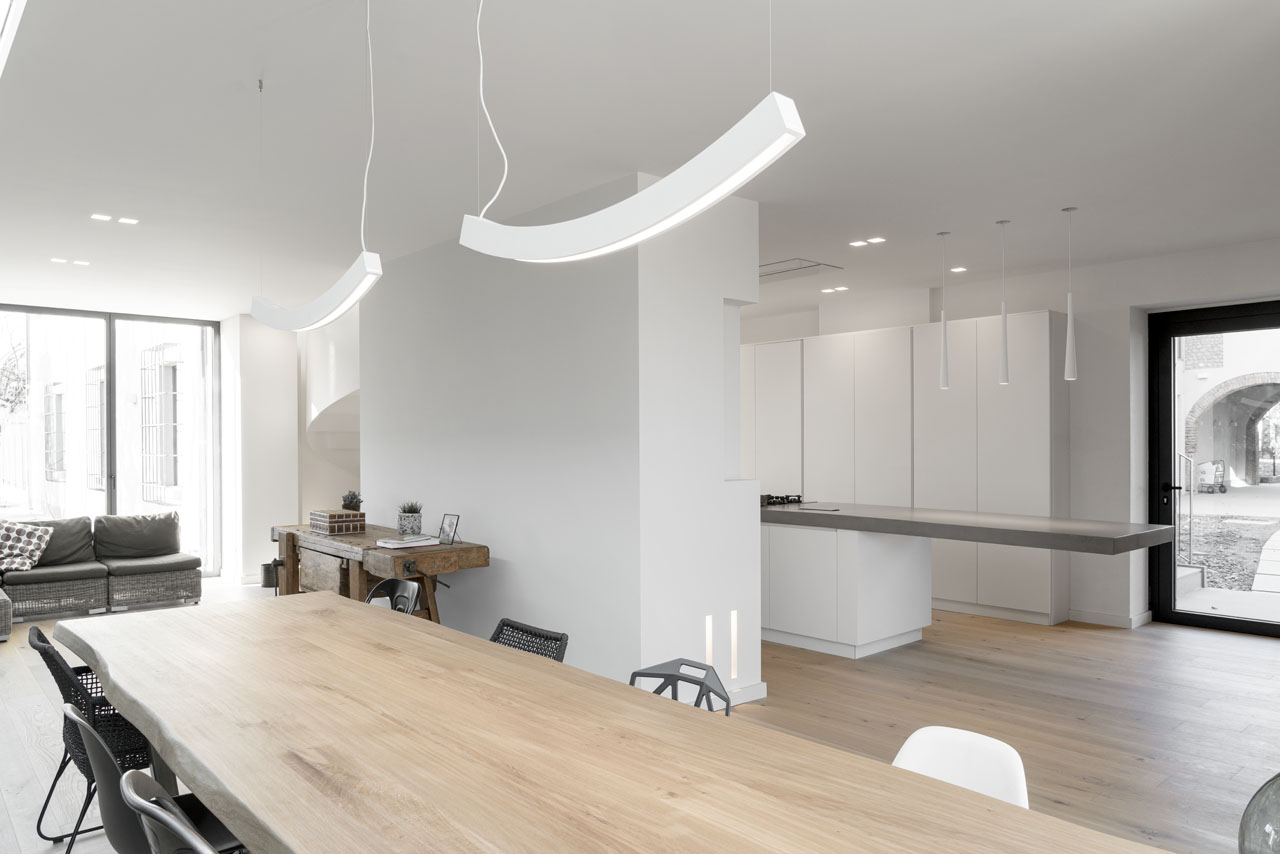
“The kitchen is as important to the design as the heart is to the body,” the architects said. “In a contemporary Italian lifestyle, the kitchen and dining areas must be one-space, especially as cooking has become a passion that the owners of the house share with their guests and other family members – and even more so now in times of lockdown.”

Additionally, during the renovation, the architects opened the Masonry wall facing the garden and built a greenhouse that extends to the outdoor park. In this way, the house gains additional space to accommodate a generous dining area that faces the kitchen.
The Latest
Textures That Transform
Aura Living’s AW24 collection showcases the elegance of contrast and harmony
Form Meets Function
Laufen prioritises design, functionality and sustainability in its latest collections
Preserving Culture, Inspiring Creativity
Discover the Legacy of a Saudi Art Space: Prince Faisal bin Fahd Arts Hall explores the Hall’s enduring influence on the cultural fabric of Saudi Arabia
Channelling the Dada Spirit
Free-spirited and creative, The Home Hotel in Zurich injects a sense of whimsy into a former paper factory
id Most Wanted- January 2025
Falaj Collection by Aljoud Lootah Design
Things to Covet in January
identity selects warm-toned furniture pieces and objets that align with Pantone’s colour of the year
Shaping the Future of Workspaces by MillerKnoll
Stacy Stewart, Regional Director Middle East & Africa of MillerKnoll discusses the future and evolution of design in workspaces with identity.
Shaping Urban Transformation
Gensler’s Design Forecast Report 2025 identifies the top global design trends that will impact the real estate and built environment this year
Unveiling Attainable Luxury
Kamdar Developments has launched 105 Residences, a new high-end development in Jumeirah Village Circle.
The Muse
Located in the heart of Jumeirah Garden City, formerly known as ‘New Satwa’, The Muse adds to the urban fabric of the area
Cultural Immersion Meets Refined Luxury
The Chedi Hegra opens its doors in AlUla’s UNESCO World Heritage Site
Redefining Coastal Luxury
Sunshine Bay on Al Marjan island combines seaside views, exceptional design, and world-class amenities to create a unique waterfront haven
















