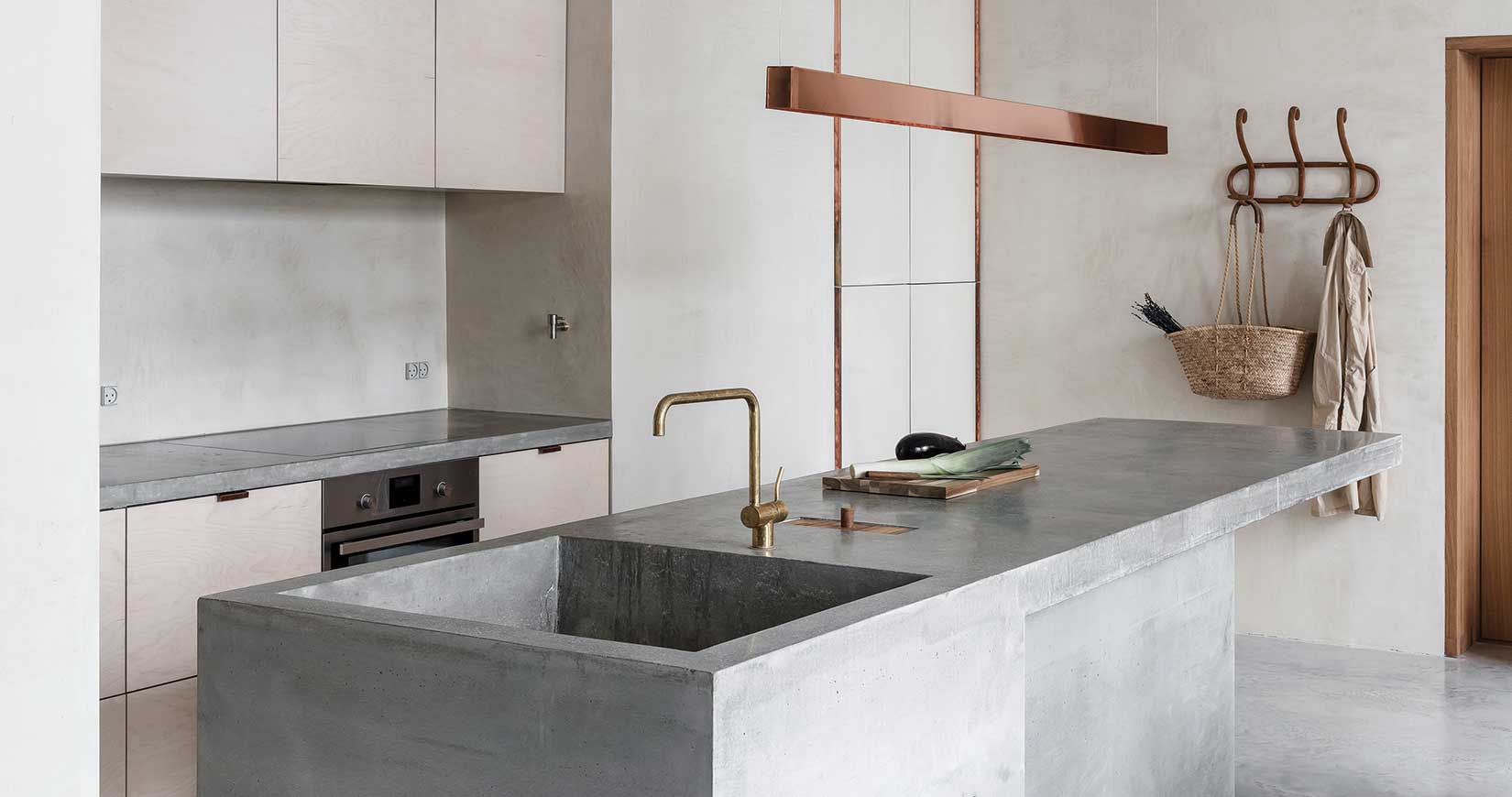Copyright © 2025 Motivate Media Group. All rights reserved.
mar plus ask sets industrial-style kitchen at the centre of renovated Berlin apartment
A minimal kitchen takes centre stage in a renovated home and office space in Berlin

Valencia-based studio mar plus ask has renovated a former supermarket into a minimalist home and office space, set on the ground floor of an 1880’s apartment building in the heart of Berlin’s Kreuzberg district. Envisioning quietness and simplicity, mar plus ask converted the former space into a calm oasis, complete with a 60m2 garden.
All elements in the home were designed to be built-in wall to wall in order to avoid unneeded distractions. The high ceilings and polished concrete floor spread throughout all the rooms, while a beautifully coloured stucco brings a sense of unity to the overall space. The floor-to-ceiling interior and closet doors are frameless and rendered in the same stucco finish as the walls. While the geometry of the space becomes potent, the dusty surfaces of the stucco soften the aesthetic.
From this base, each room develops into a mood of its own right through a specifically-designed configuration. In the living area, the old small windows were replaced by four, large 3-metre-high oak windows, brightening up the space by opening up to a small, private garden in the courtyard.
At the centre of the common area is the kitchen, orchestrating all the main activities of the house. A 4.4 metre-long concrete island was cast directly on-site with a terrazzo-like texture, and is offset by a long wooden dining table that stands at its side. The Berlin home perfectly merges the functions of the kitchen, dining and meeting spaces into one seamless space by precise use of materiality, colour palette and an overall minimalistic approach. This transcends into the living room area that is marked by a change of height, creating its own territory in an otherwise open-plan layout.
The Latest
Textures That Transform
Aura Living’s AW24 collection showcases the elegance of contrast and harmony
Form Meets Function
Laufen prioritises design, functionality and sustainability in its latest collections
Preserving Culture, Inspiring Creativity
Discover the Legacy of a Saudi Art Space: Prince Faisal bin Fahd Arts Hall explores the Hall’s enduring influence on the cultural fabric of Saudi Arabia
Channelling the Dada Spirit
Free-spirited and creative, The Home Hotel in Zurich injects a sense of whimsy into a former paper factory
id Most Wanted- January 2025
Falaj Collection by Aljoud Lootah Design
Things to Covet in January
identity selects warm-toned furniture pieces and objets that align with Pantone’s colour of the year
Shaping the Future of Workspaces by MillerKnoll
Stacy Stewart, Regional Director Middle East & Africa of MillerKnoll discusses the future and evolution of design in workspaces with identity.
Shaping Urban Transformation
Gensler’s Design Forecast Report 2025 identifies the top global design trends that will impact the real estate and built environment this year
Unveiling Attainable Luxury
Kamdar Developments has launched 105 Residences, a new high-end development in Jumeirah Village Circle.
The Muse
Located in the heart of Jumeirah Garden City, formerly known as ‘New Satwa’, The Muse adds to the urban fabric of the area
Cultural Immersion Meets Refined Luxury
The Chedi Hegra opens its doors in AlUla’s UNESCO World Heritage Site
Redefining Coastal Luxury
Sunshine Bay on Al Marjan island combines seaside views, exceptional design, and world-class amenities to create a unique waterfront haven
















