Copyright © 2025 Motivate Media Group. All rights reserved.
Hopkins Architects’ Buhais Geology Park blends with the desert landscape
The geology park in Sharjah comprises five interconnected pods
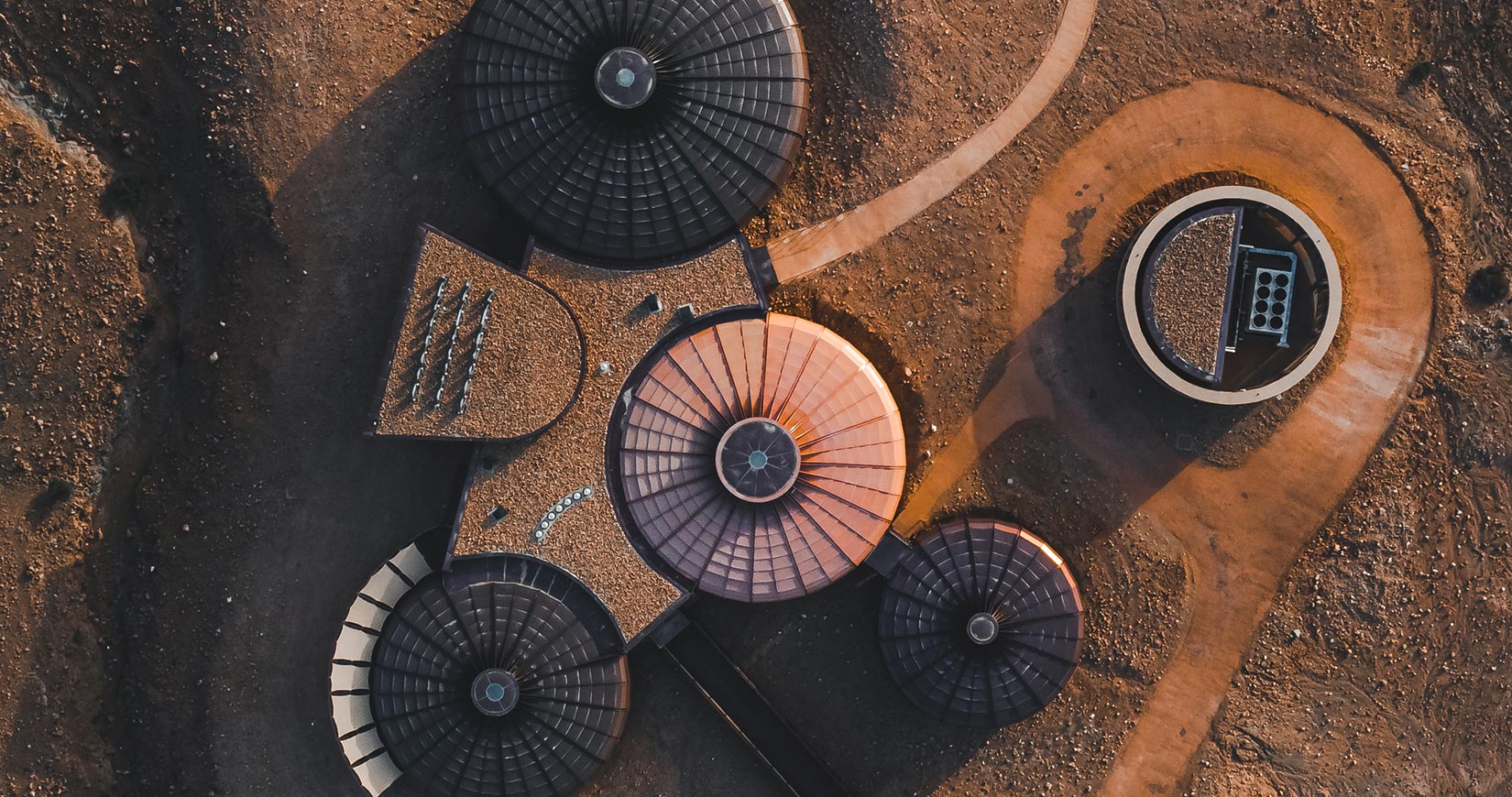
Set approximately 50 kilometres south-east of the emirate of Sharjah in a region that possesses exceptional prehistoric and geological significance is the Buhais Geology Park designed by British architectural firm, Hopkins Architects. The site is home to an abundance of marine fossils from over 65 million years ago, boasting spectacular mountain ranges and ancient burial sites from the Bronze Age.
Sitting amidst the geologically rich landscape are five interconnected pods of varying sizes that house a series of exhibition spaces, an immersive theatre, a café that offers panoramic views of the dramatic Jebel Buhais ridge, rising some 100 metres above, as well as a gift shop and other visitor facilities.
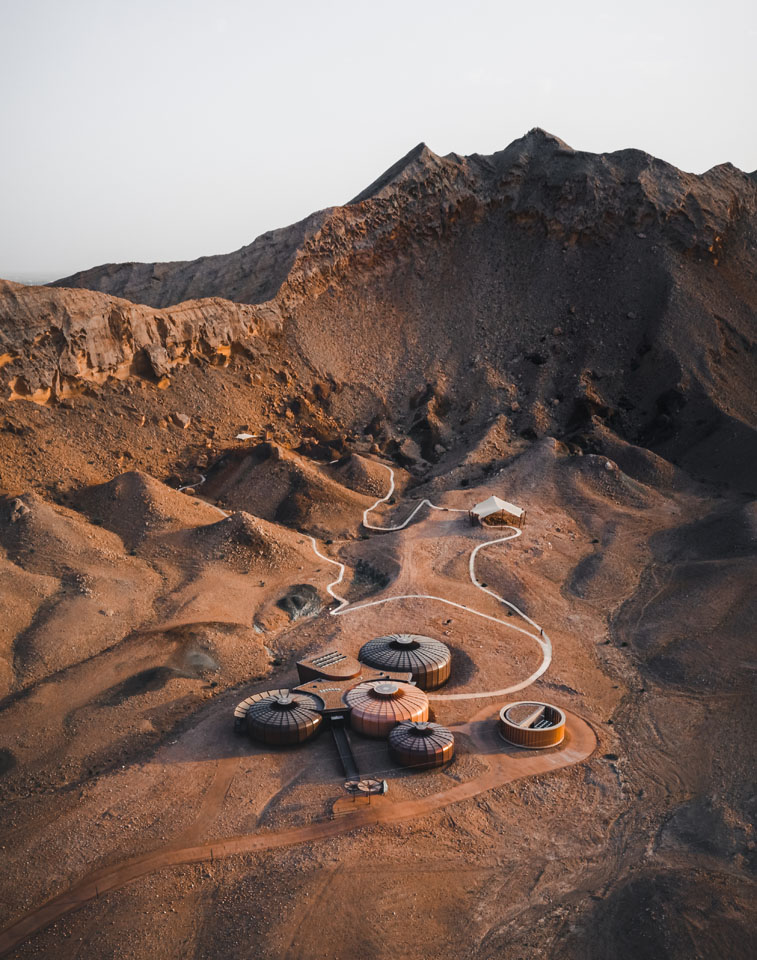
The geometry of the pods is inspired by the fossilised urchins present on site that were developed into a typology that could be sized to suit the various functions of the centre. Clad in steel panels that are coloured in earthy and rusty hues, they reference the surrounding landscape and bind the structures to its site. Their sculptural, cantilevered forms are a result of being fixed into an array of steel ribs, further referencing the exoskeleton of the urchin fossils.
Simon Fraser, principal at Hopkins Architects, explains that the firm aimed to minimise disruption to the existing fauna, geology and terrain of the area. The pods were therefore designed as prefabricated concrete structures that only lightly touch the ground on in-situ reinforced concrete foundation discs.
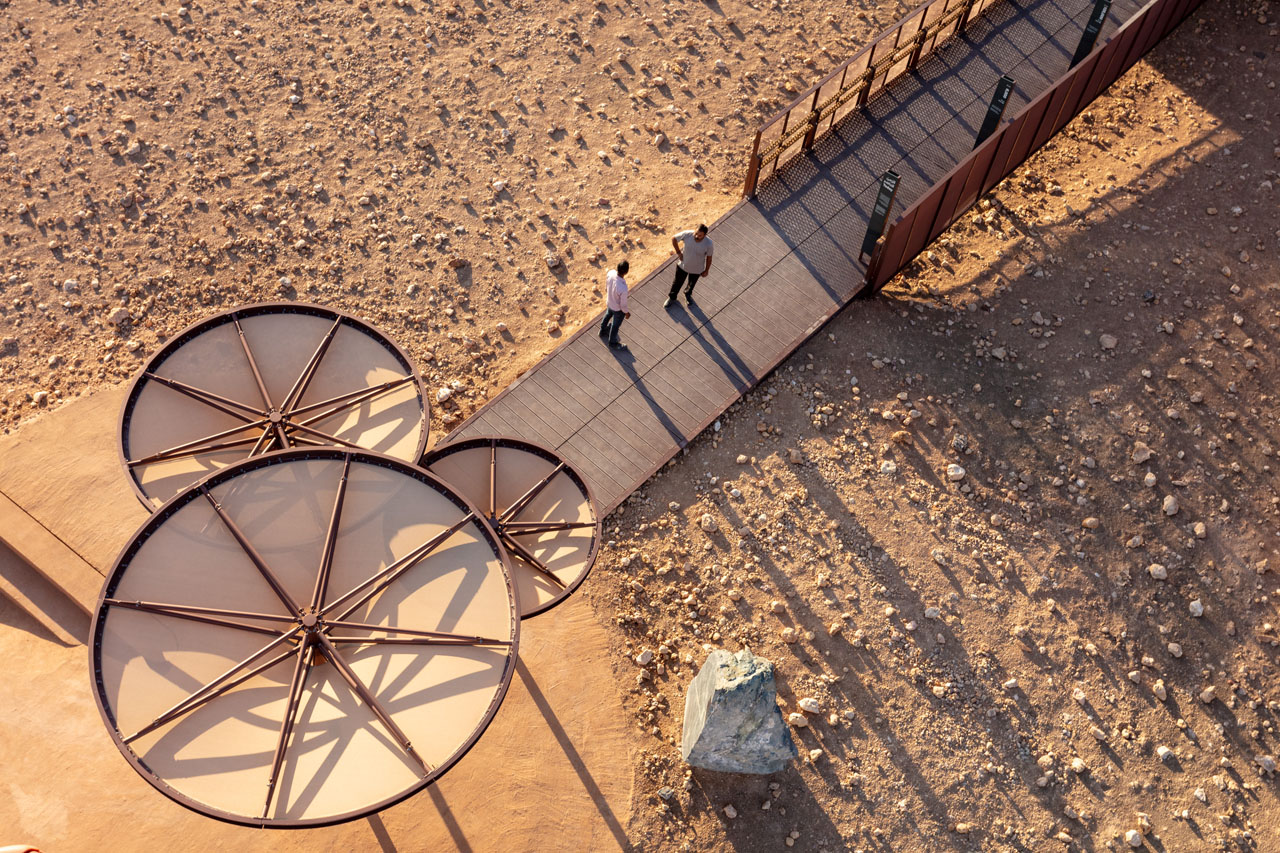
“Our approach was to create a project that would ‘touch the earth lightly’ by creating a series of articulated pods, which were lifted above the terrain,” Fraser explains, adding that the structures were created to become part of the local environment. “We wanted to reduce the external massing and felt that creating a cluster of interconnected pods were more suited to the context.”
“The location was carefully selected to avoid excessive excavation and to avoid the site’s natural wadi beds. The centre’s inner spaces enable visitors to follow a journey that ultimately leads them to explore the mountain itself by foot.”
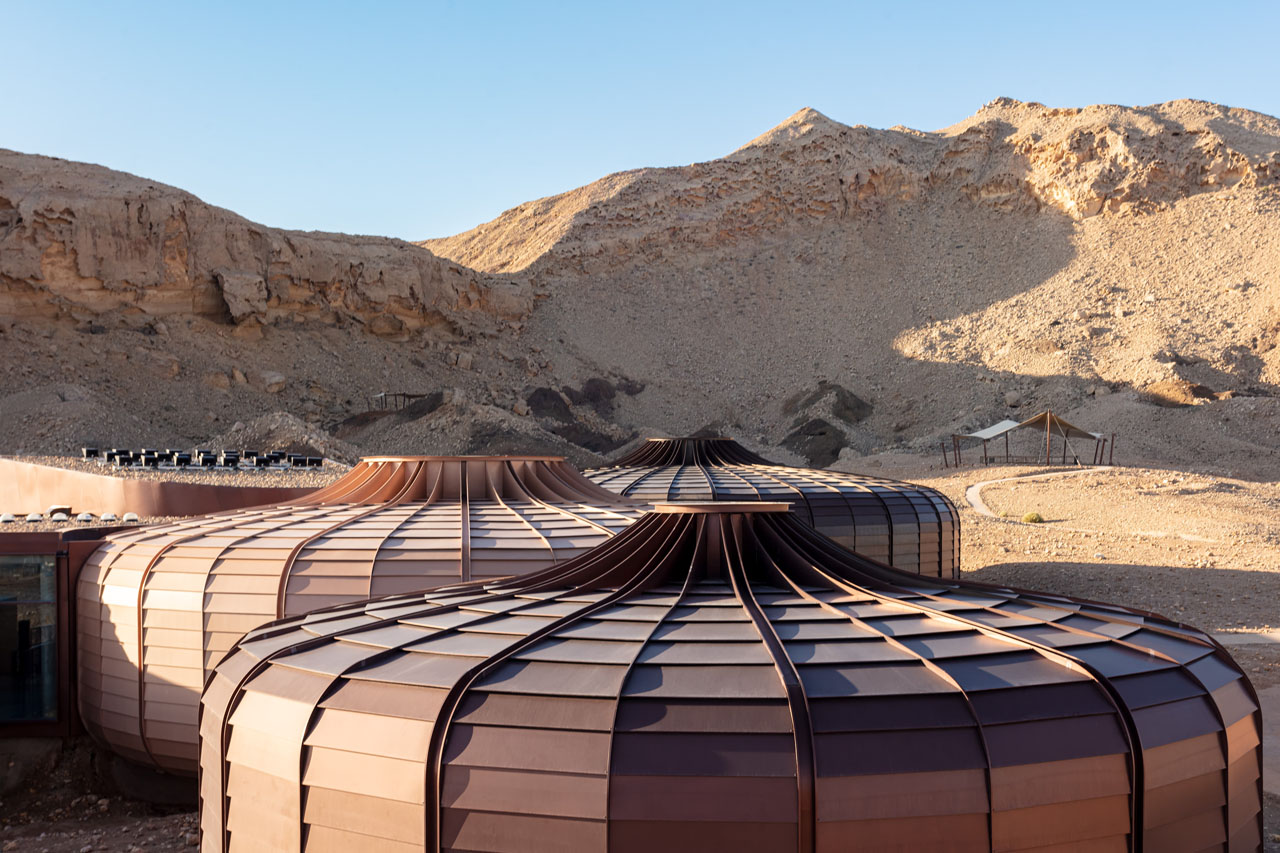
He points out that one of the aims of the facility is to attract people from all over the world to learn and understand the way in which landscapes are formed by tectonic activities and how the Earth itself has transformed over time.
Using a series of model-based interactive displays, the centre explores the region’s mountains, sand dunes and the Arabian Gulf as dramatic evidence of the area’s rich tectonic history over time, with a particular focus on the disappearance of an earlier ocean and the creation of the limestone mountain ranges of Jebel Buhais. The centre also encourages visitors and researchers to actively examine local rocks and fossils.
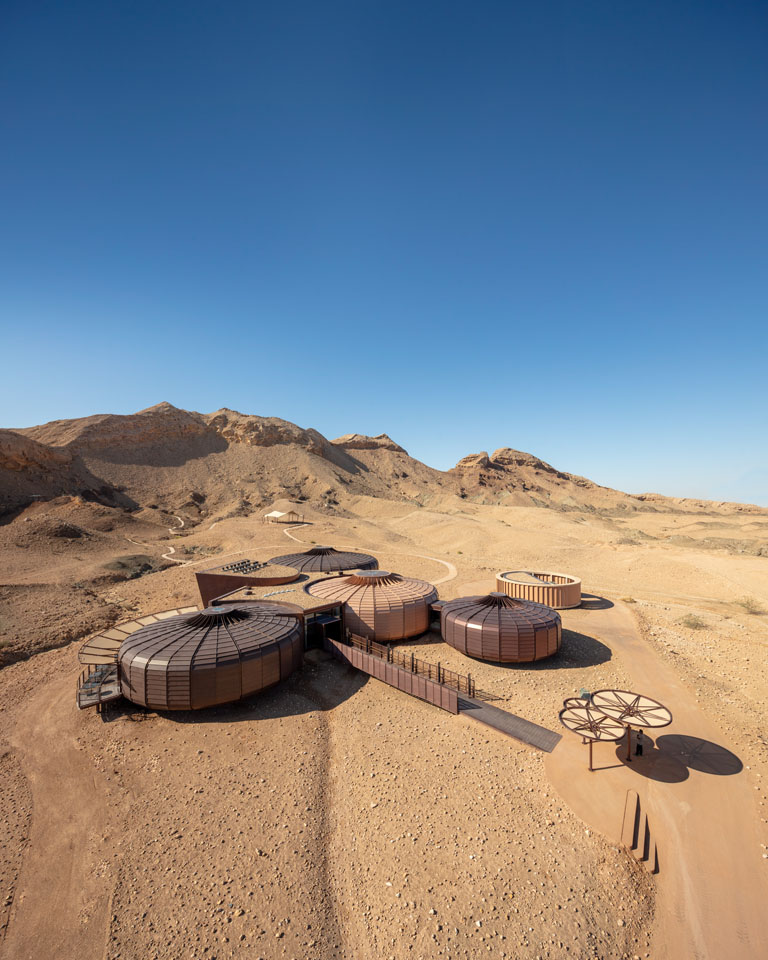
This is made easier by the outdoor trail that links the pods and loops sinuously around the site, and can be accessed from the main exhibition area. The trail incorporates viewing areas, a classroom shaded by a high-tensile canopy and raised walkways across natural rock formations and ancient burial grounds.
The interiors of the pods have been designed to be structure-free spaces with a restrained palette of materials that complement the pods’ exposed pre-cast concrete shell segments, forming a direct visual correlation to the exterior. In some pods, glazing and oculi have been inserted to control natural light into the space, tempering the brightness of the desert sun.
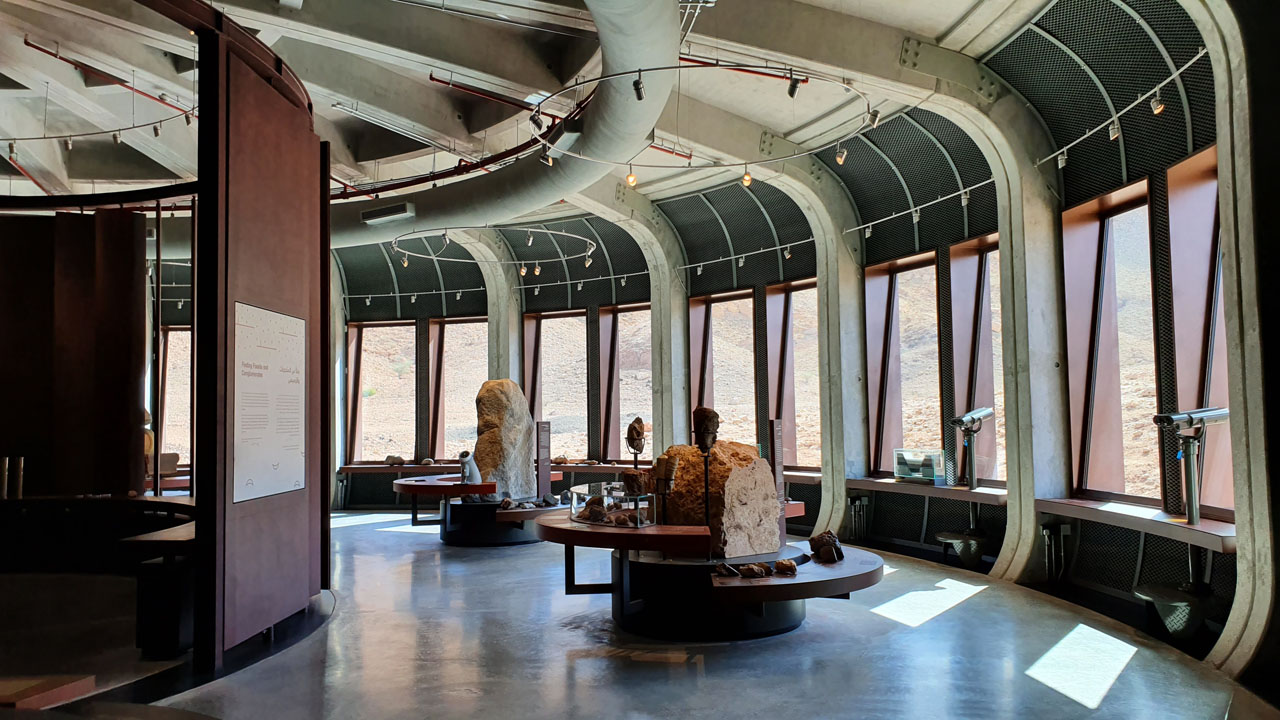
Visitors enter the building along an elegant ramp to the central hub where, once inside, they are greeted and guided through the centre. The positioning of each pod has been carefully considered to tell the story of Jebel Buhais. An interstitial building provides the main points of entry and exit, creating a link between the pods and accommodating concealed staff-only areas.
“The building was purposely set to enhance the visitor experience as they move through the different internal spaces,” Fraser says. “Glazed apertures in the pod structures create framed views of the exterior, orienting visitors’ attention to the wider landscape”.
While the scheme incorporates a car and bus parking area for staff and visitors alike, electric buggies are used for journeys from the arrival area to the interpretive centre to allow accessibility to all.
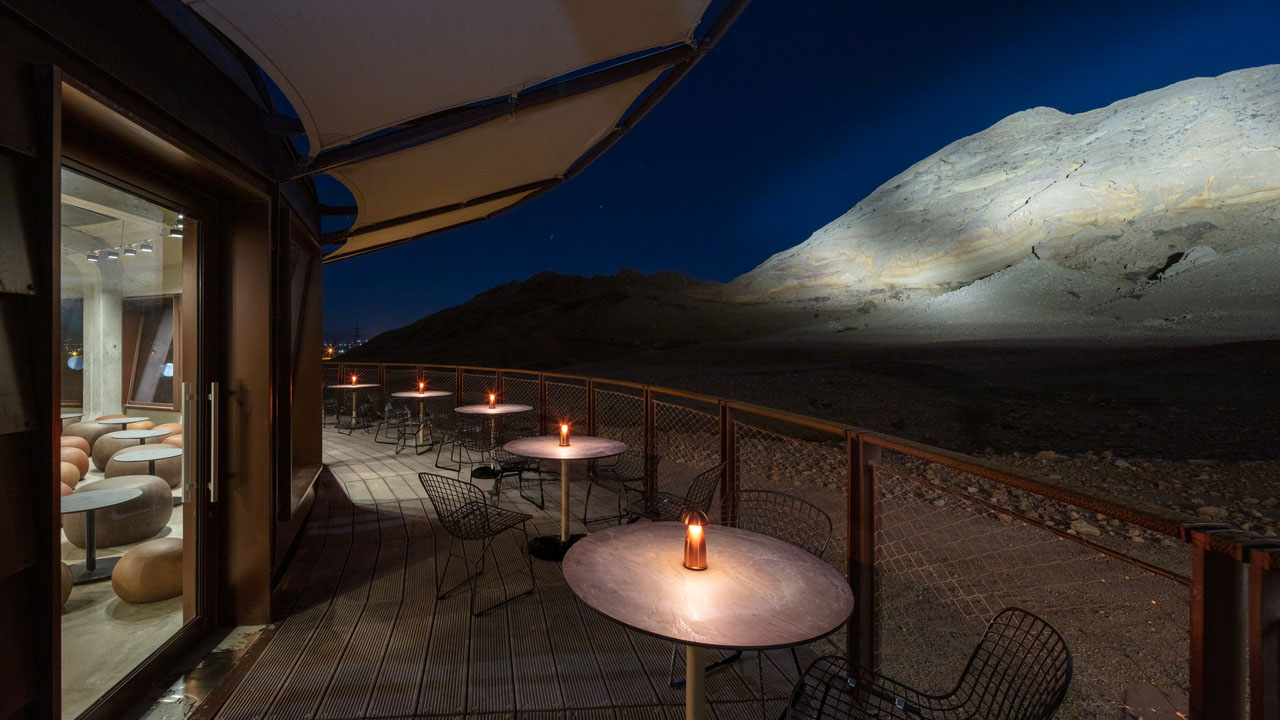
Hopkins also took consideration of the project’s climatic conditions, and introduced sustainable practices to ensure that the building is environmentally friendly.
“From the offset, the pods were designed to endure the harsh desert environment. The project celebrates passive design principles throughout its construction, including efficiently utilised thermal mass and carefully controlled solar exposure”, he explains.
“To protect the interior spaces from the desert heat and to minimise the use of air-conditioning; the pods’ precast concrete shells, ribs and in-situ foundation discs provide a well-sealed, exposed thermal mass across their floors, walls and roofs”, Fraser adds.
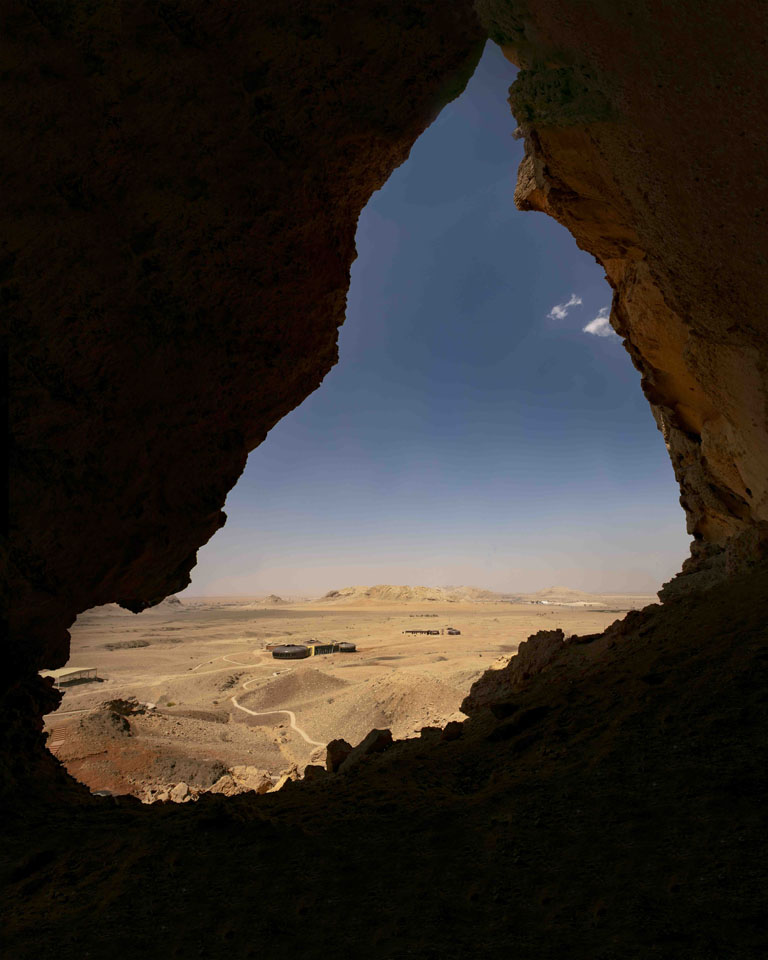
“The concrete is further protected and insulated with a spray-applied Polyurea waterproofing and Polyurethane insulation foam, topped with a robust acrylic-modified cementitous coating. The products and spray method were chosen to ensure easy application and full coverage to the curved geometry, while minimising impact on the surrounding environment. The steel cladding is intended as a shading element. The shingles are offset from the precast concrete shell, creating a cavity to vent heat radiated from the metal shingles. ”
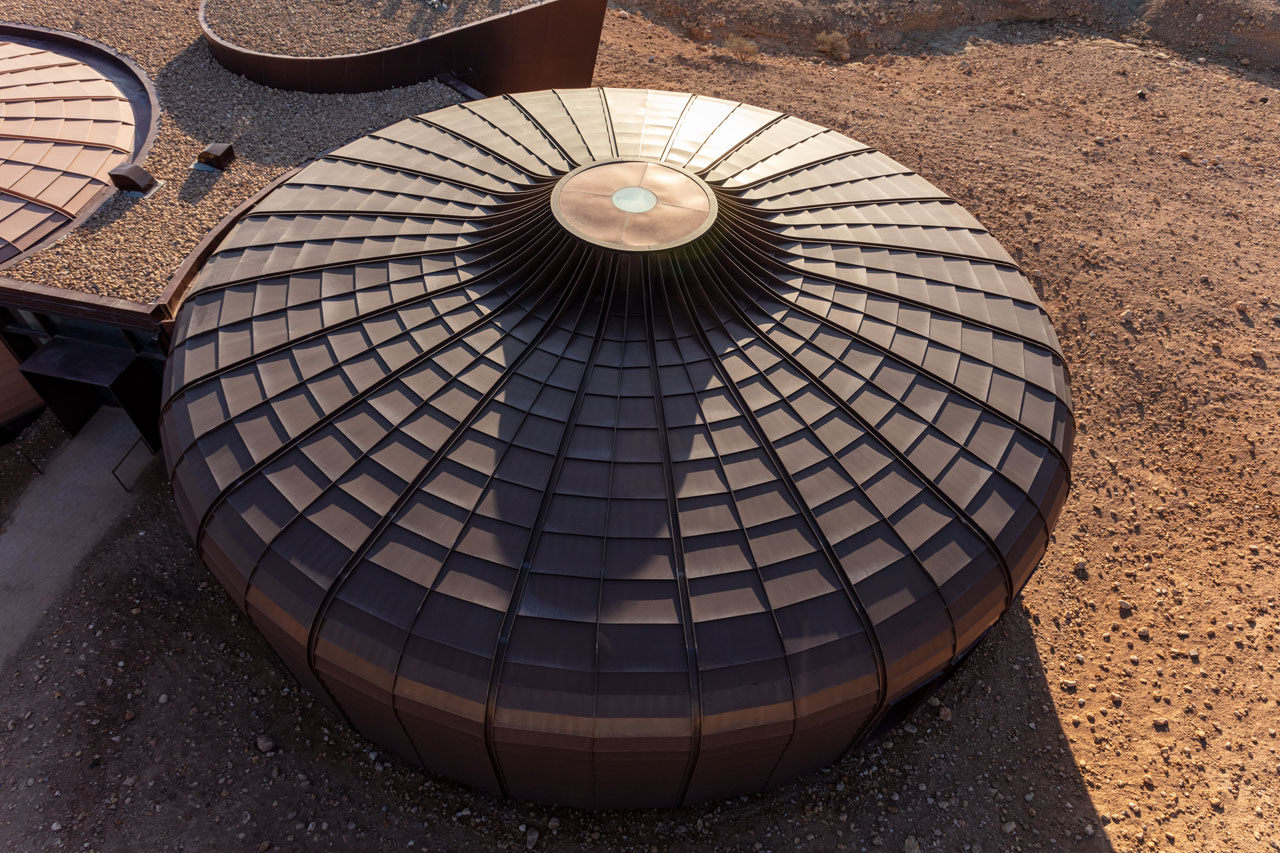
The scheme also seeks to attract and retain staff from the immediate area to boost local employment. Spaces throughout have been designed to encourage interaction between the local guides and visitors, enhancing the learning environment. A research space has also been created to allow local researchers to undertake studies of the site.
The Geology Park is the latest addition to a suite of learning centres operated by Sharjah’s Environmental Protected Areas Authority, which leads conservation efforts in the emirate, manages protected areas and provides educational experiences.
The Latest
Textures That Transform
Aura Living’s AW24 collection showcases the elegance of contrast and harmony
Form Meets Function
Laufen prioritises design, functionality and sustainability in its latest collections
Preserving Culture, Inspiring Creativity
Discover the Legacy of a Saudi Art Space: Prince Faisal bin Fahd Arts Hall explores the Hall’s enduring influence on the cultural fabric of Saudi Arabia
Channelling the Dada Spirit
Free-spirited and creative, The Home Hotel in Zurich injects a sense of whimsy into a former paper factory
id Most Wanted- January 2025
Falaj Collection by Aljoud Lootah Design
Things to Covet in January
identity selects warm-toned furniture pieces and objets that align with Pantone’s colour of the year
Shaping the Future of Workspaces by MillerKnoll
Stacy Stewart, Regional Director Middle East & Africa of MillerKnoll discusses the future and evolution of design in workspaces with identity.
Shaping Urban Transformation
Gensler’s Design Forecast Report 2025 identifies the top global design trends that will impact the real estate and built environment this year
Unveiling Attainable Luxury
Kamdar Developments has launched 105 Residences, a new high-end development in Jumeirah Village Circle.
The Muse
Located in the heart of Jumeirah Garden City, formerly known as ‘New Satwa’, The Muse adds to the urban fabric of the area
Cultural Immersion Meets Refined Luxury
The Chedi Hegra opens its doors in AlUla’s UNESCO World Heritage Site
Redefining Coastal Luxury
Sunshine Bay on Al Marjan island combines seaside views, exceptional design, and world-class amenities to create a unique waterfront haven
















