Copyright © 2025 Motivate Media Group. All rights reserved.
An intriguing tale: House Invermark
Stefan Antoni, director of SAOTA, has restored the landmark residence in South Africa.
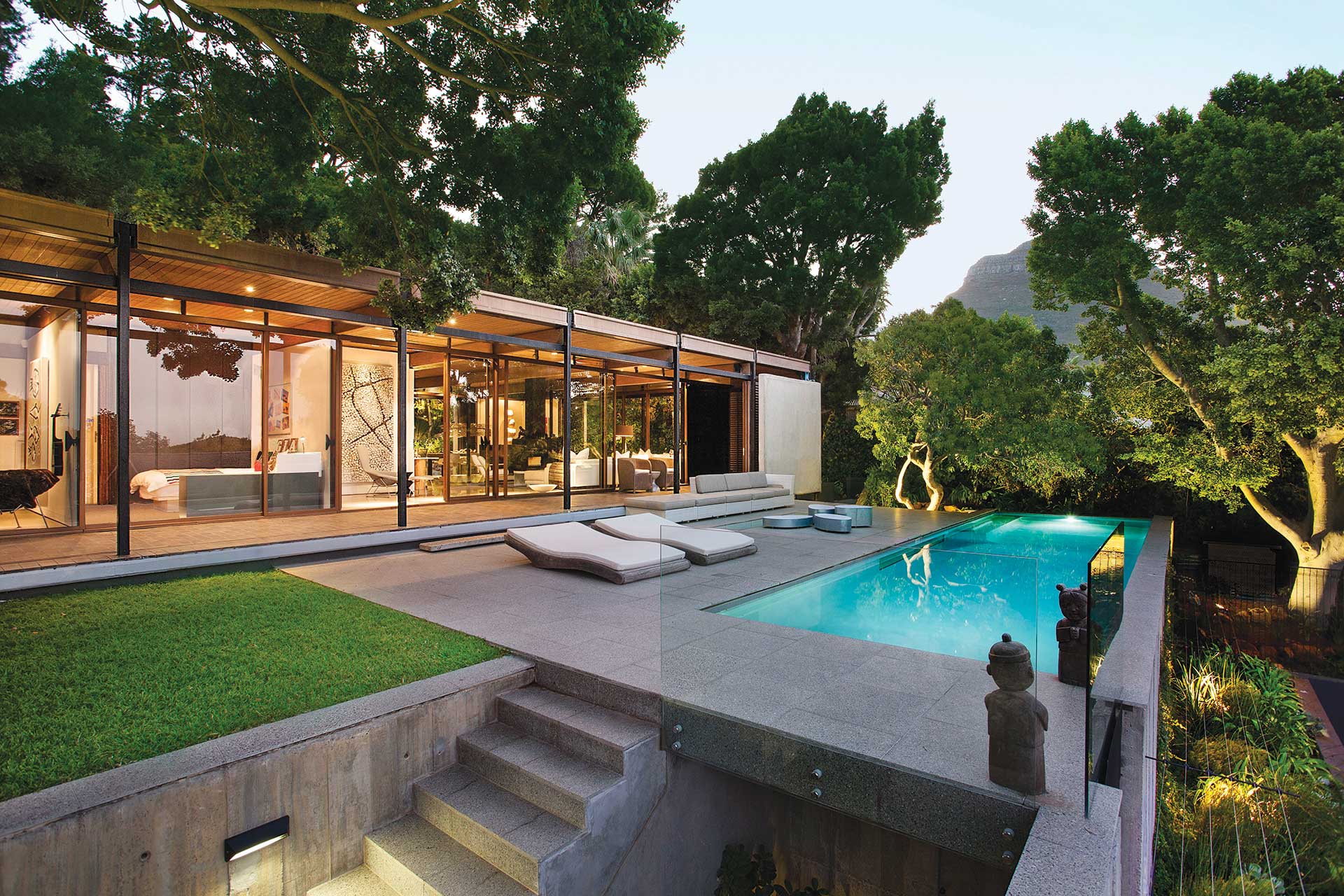
It’s a once-in-a-lifetime experience: restoring an architectural masterpiece to use as one’s own space for living. It’s a nod to the past, a vision of the future and a place to live in in the present: House Invermark, South Africa’s landmark home overlooking Cape Town, was lovingly restored by Stefan Antoni, the director of renowned modernist architecture firm SAOTA.
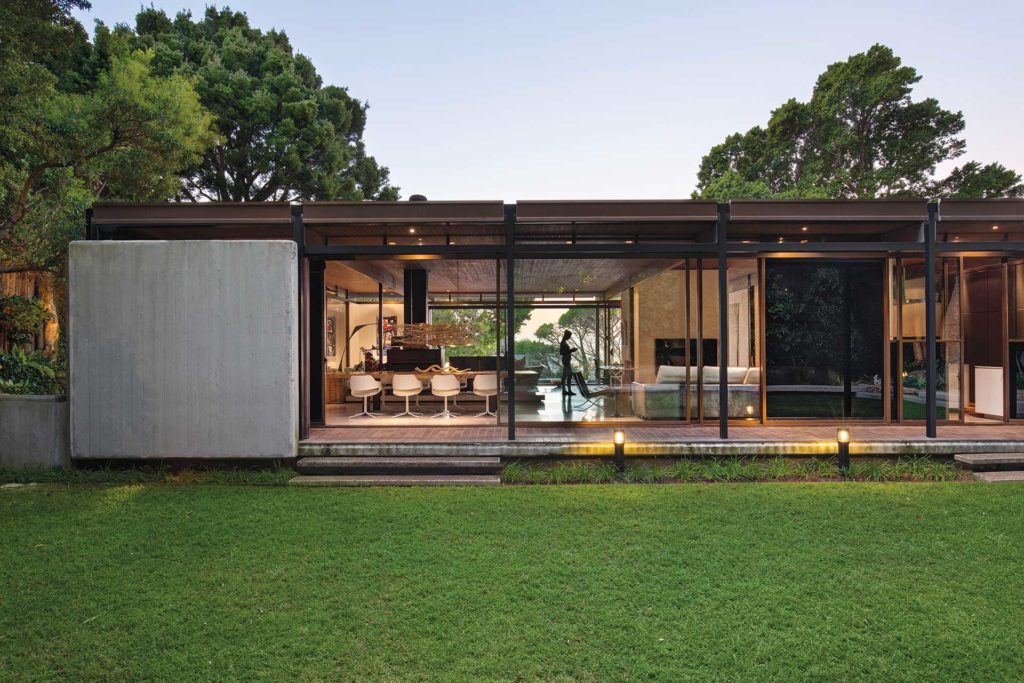
Forty-seven years after receiving a medal for excellence, House Invermark has been awarded a prestigious Commendation from the Cape Institute for Architecture (CIfA), in recognition of noteworthy contributions to architecture.
House Invermark is nestled in the leafy suburb of Higgovale, below the iconic Table Mountain that overlooks the city and harbour of Cape Town. Respected South African architect Gilbert Colyn originally designed the house for himself in 1969, and was inspired by two iconic modernist houses: Philip Johnson’s 1949 Glass House and Mies van der Rohe’s 1951 Farnsworth House.
However, by the time it was available to be purchased by Antoni, it was badly in need of repair. Its alterations didn’t calibrate with the building and it could have been demolished. But, struck by the call to preserve the past – and with his pure love of the original – Antoni carefully restored the home (which had also been used by Colyn as his own home) in a fashion that reflects his design philosophy.
“Great spaces, the relationship to the exterior and the views, good indoor and outdoor living, simplicity and layered experience influence all my projects,” he says. “It was a great design on an excellent site, with lovely views, and well-positioned on that site, providing ample garden and entertainment space – so its fundamentals were right. It was highly respected by the architectural community but had fallen into disrepair.”
Antoni notes that it was challenging, of course, as mid-century homes are more complex to work with than traditional homes where components are far more readily available. He faced many challenges: “The ceilings were a real challenge – getting the right timber stain and repairing damaged areas; repairing large sliding door panels. In the living area, kitchen, main bedroom and bathrooms, structure and screens were removed to facilitate improved flows [that are] associated with contemporary living.”
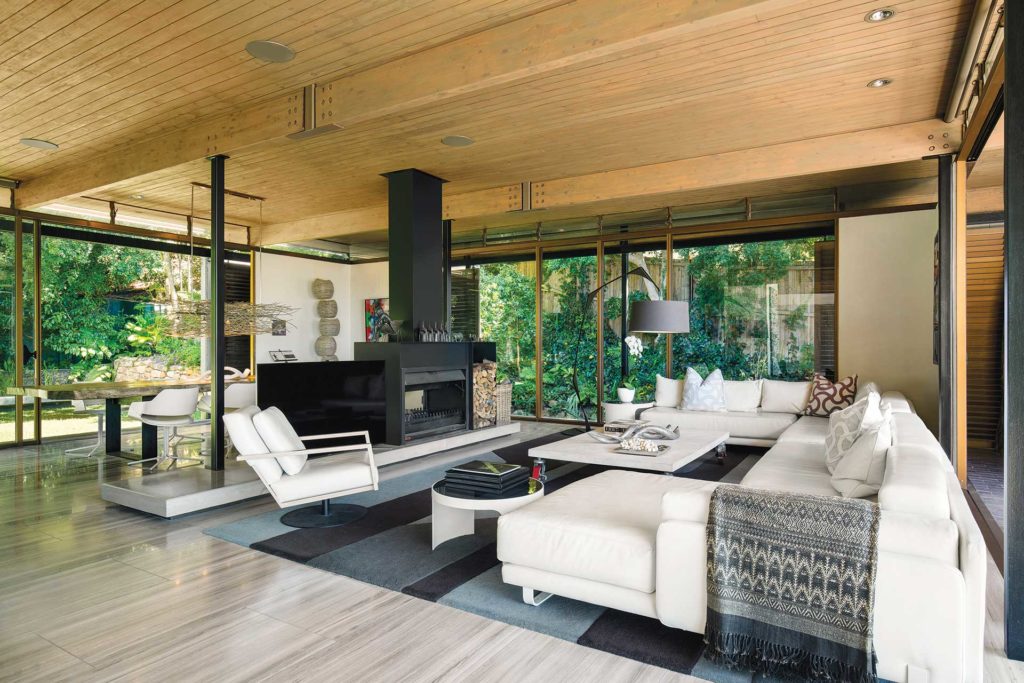
“Light is very important in this house. It comes from all sides, so there is a lightness and magic about it. Sun used well not only warms up spaces but can be controlled to create wonderful dappled light. The colours in the house are kept natural – mushroom and natural coloured wood, raw concrete and stone,” he says.
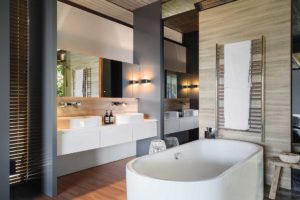
His selections for the interior décor were also vastly important. The Modena outdoor furniture is from Mobelli, and the entrance foyer features ‘Seeds of Life’ by Marti Kossatz. The French oak dining table is by Pierre Cronje and the DC1 dining chairs are by OKHA. The family room features a Harvey Slope sofa and Laision coffee table by OKHA, as well as artwork by Michaela Rinaldi. In the main bedroom, the bed and Jacket ottomans are by OKHA, and the Tizio lamps on either side of the bed are designed by Richard Sapper for Artemide. The Adelaide bathtub by Dado is from Lavo Bathroom Concepts.
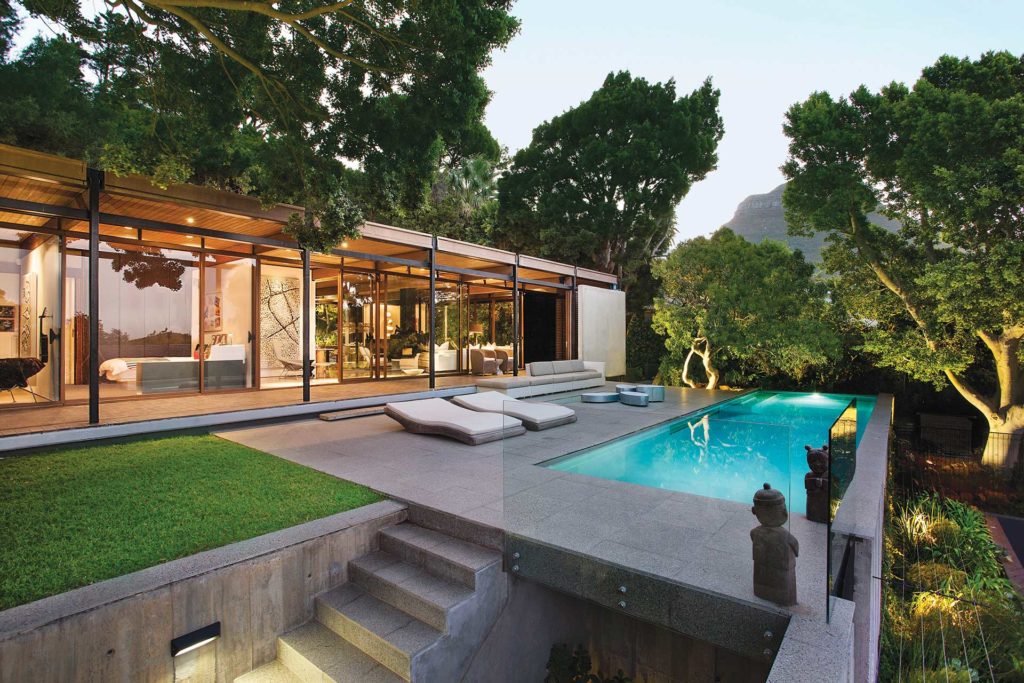
But the house’s outdoor setting is the main feature. Changes were made to the exterior spatial configuration, and included the relocation of the swimming pool from the darker mountain side to the sunny street sea view side, providing much needed privacy from the street. This freed the courtyard to become a family garden planted with lawn and a row of Elder (Sambucus Nigra) trees running along a new linear water feature. The street interface was also substantially redesigned.
“The relationship between indoor and outdoor living is magical. While there are two main sides of the property – linked by the house set in the centre – one moves around the house and garden according to your desires; whether it be sun, games, living, lounging, fun raucous nights playing guitar and singing around the boma fire (while being challenged by the croaking frogs), or watching the squirrels doing their tightrope dash on the high wire connecting the trees.”
Antoni’s favourite space? “The boma at the back of the house – the close relationship to nature – you feel as though you are in a jungle forest and yet you are living virtually in the idyll of a city!”
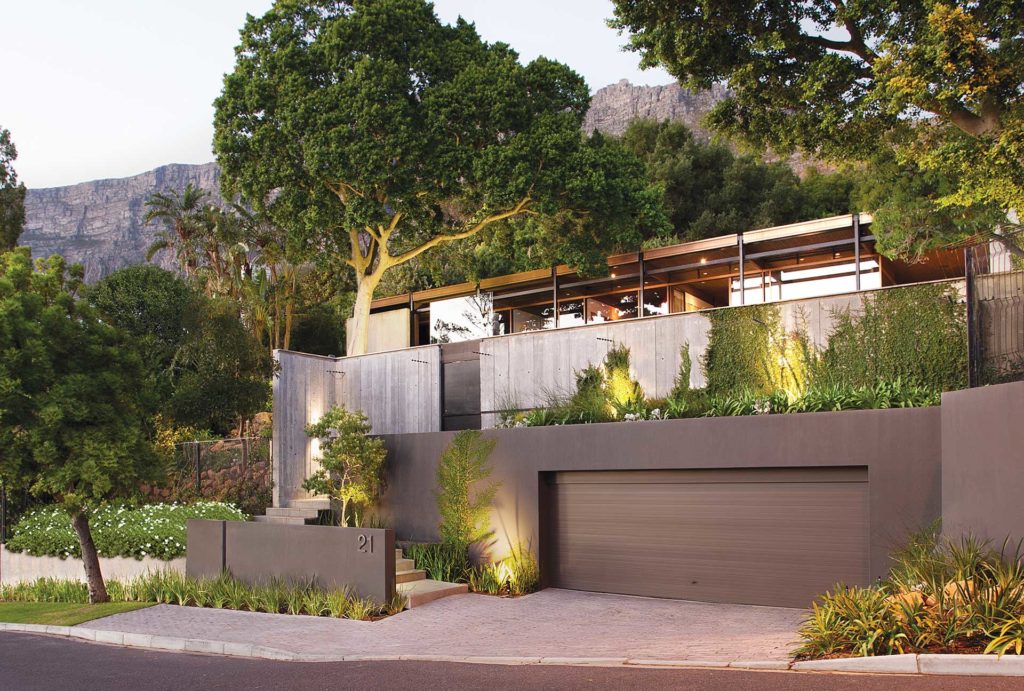
The highest honour came from the original architect, whom Antoni invited to his home at the end of last year, together with his wife. “He was overjoyed,” says Antoni. “He was thrilled that it had been saved from demolition, and with all the new interventions and additions that had been made. He commended the design for adding a new lease of life to his original.”
As Colyn penned in a heartfelt letter to Antoni: “The restoration and additions to the house… were very successful… The restoration of the outer concrete corner screen walls and wooden ceiling to their original finishes was furthermore enhanced by the re-planning of the open interior. Likewise, the new off-shutter concrete entrance and the pool deck on the garage roof, blend well with the original concrete, steel and aluminium exterior of the house. Thanks, Stefan, for your work in not only retaining the original exterior, but also the yellow wood and ficus trees which I planted in 1967.”

Embraced by its creators, this project speaks to what it means to be an architect in South Africa. “There is a rich and deep historical architectural tradition in the Cape Province, originating in the mid 17th century. Cape Dutch architecture is respected as one of the great regional narratives. This house, while being influence by some great architects and buildings from the modern movement, continues this journey. It is very much of its context, the Cape and the heritage that surrounds it,” says Antoni.
The Latest
Textures That Transform
Aura Living’s AW24 collection showcases the elegance of contrast and harmony
Form Meets Function
Laufen prioritises design, functionality and sustainability in its latest collections
Preserving Culture, Inspiring Creativity
Discover the Legacy of a Saudi Art Space: Prince Faisal bin Fahd Arts Hall explores the Hall’s enduring influence on the cultural fabric of Saudi Arabia
Channelling the Dada Spirit
Free-spirited and creative, The Home Hotel in Zurich injects a sense of whimsy into a former paper factory
id Most Wanted- January 2025
Falaj Collection by Aljoud Lootah Design
Things to Covet in January
identity selects warm-toned furniture pieces and objets that align with Pantone’s colour of the year
Shaping the Future of Workspaces by MillerKnoll
Stacy Stewart, Regional Director Middle East & Africa of MillerKnoll discusses the future and evolution of design in workspaces with identity.
Shaping Urban Transformation
Gensler’s Design Forecast Report 2025 identifies the top global design trends that will impact the real estate and built environment this year
Unveiling Attainable Luxury
Kamdar Developments has launched 105 Residences, a new high-end development in Jumeirah Village Circle.
The Muse
Located in the heart of Jumeirah Garden City, formerly known as ‘New Satwa’, The Muse adds to the urban fabric of the area
Cultural Immersion Meets Refined Luxury
The Chedi Hegra opens its doors in AlUla’s UNESCO World Heritage Site
Redefining Coastal Luxury
Sunshine Bay on Al Marjan island combines seaside views, exceptional design, and world-class amenities to create a unique waterfront haven
















