Copyright © 2025 Motivate Media Group. All rights reserved.
The renovation of this Istanbul home by escapefromsofa features a modern, light-filled abode
The architects preserved some of the original elements such as the parquet flooring
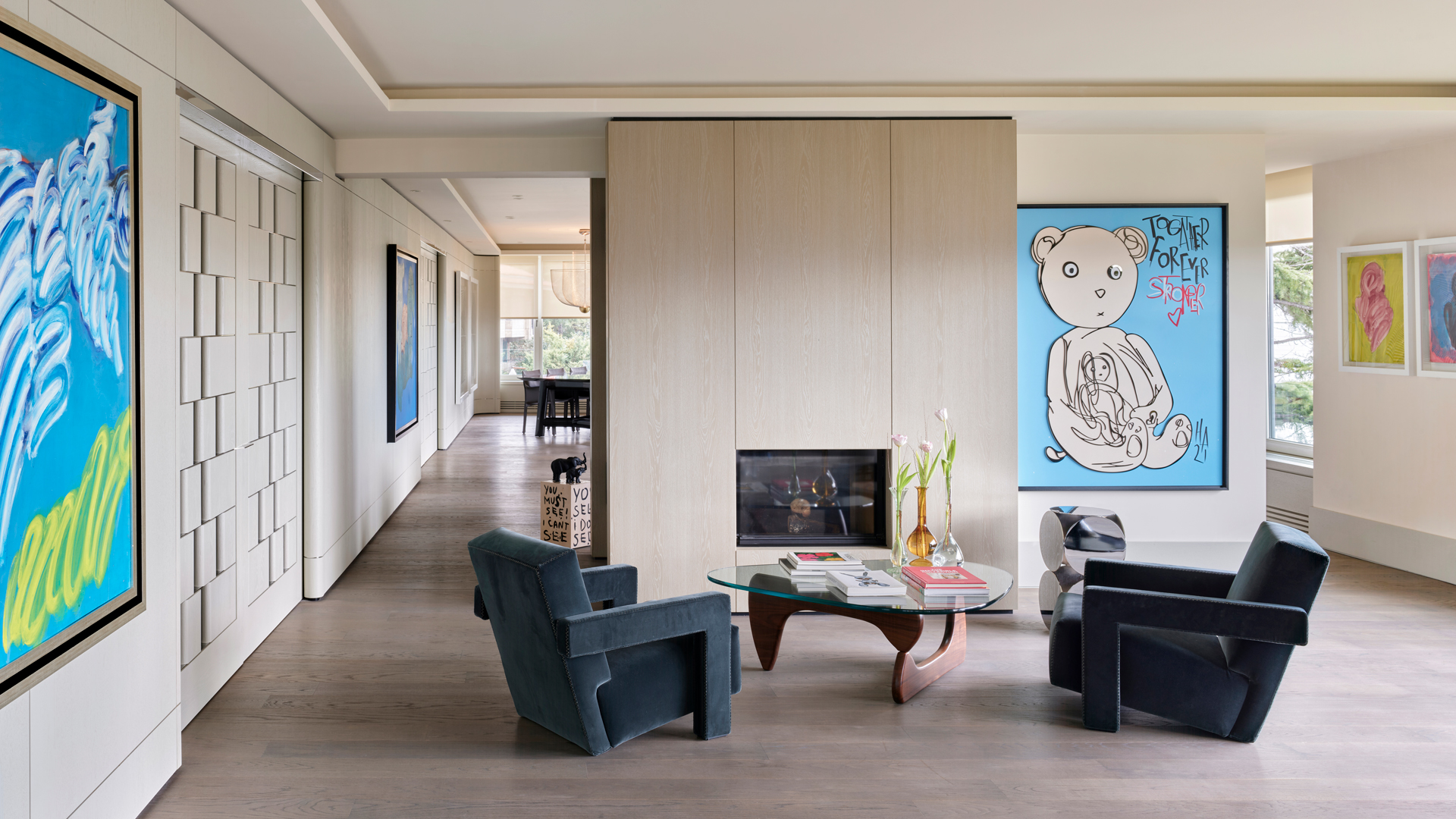
Located in the coveted Ulus area of Istanbul, where almost every apartment block has its own garden and a Bosporus view, this project – which comprises the combination of two apartments over two levels – is nestled in a building from the 1980s. Spread over 500 square metres, the home is the refuge of a businesswoman in her 40s, who lives here with her two children and a dog. Having a very active life, she asked escapefromsofa – a design studio founded in 2009 by industrial designer Mahmut Kefeli and interior architect Kerem Erçin, and based in Ankara, the capital of Turkey – to create interior spaces that evoke tranquillity. The team had previously designed the house of the owner’s sister, and the headquarters of their family’s company, so their work was already known and trusted.
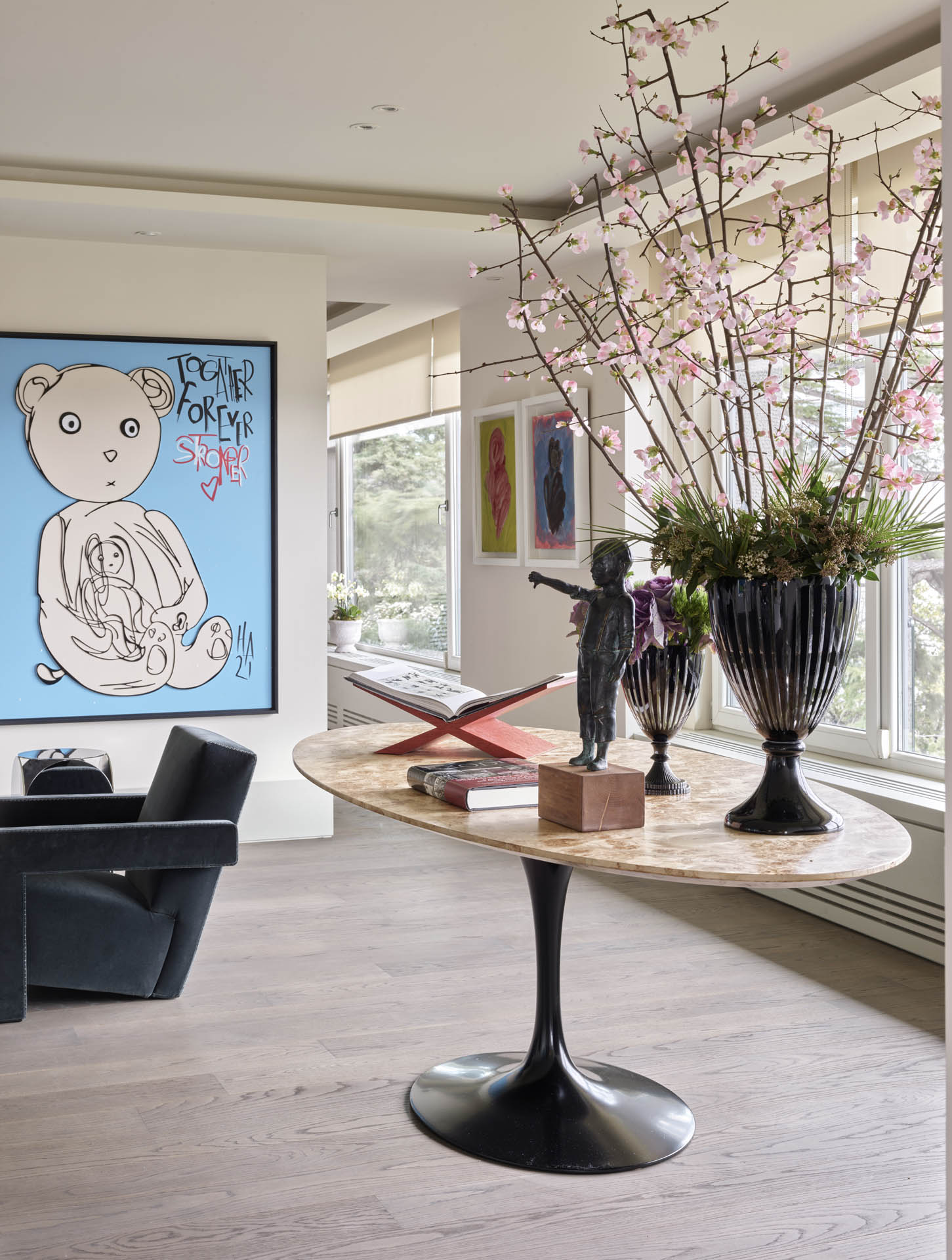
Some elements were preserved during the renovation, such as the original parquet. At the heart of the home, the 132-square metre living room was created with two wings: one dedicated to the dining room, the other for the sitting area. Both are separated yet connected by a dividing wall flanked by fireplaces.
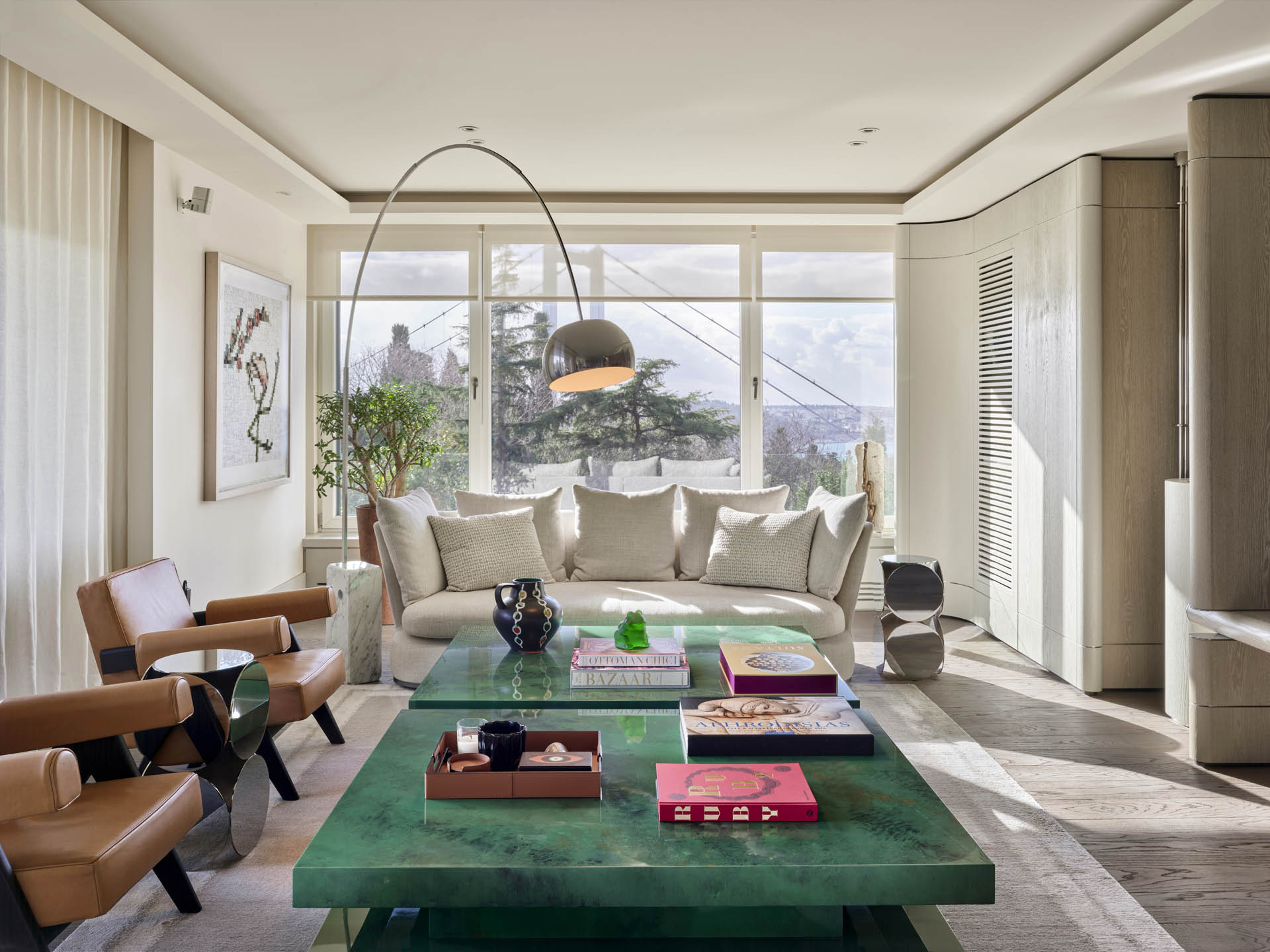
Mostly white, the living space features beige wooden panels that cover the walls, which were designed by escapefromsofa. On one side, Cassina chairs surround the escapefromsofa dining table which sits under Moooi pendants; while a white sofa and armchairs by B&B Italia combine with coffee tables by Atelier 1976 that invite visitors to sit and relax in a refined atmosphere. On the other side, a TV unit by escapefromsofa, Cassina camel-toned armchairs, Maxalto white sofas and a green coffee table by Rezzan Benardete Interiors create a cosy ambience. Another area – furnished with dark blue armchairs by Cassina, a Noguchi coffee table and an Arco floor lamp by Flos – offers another opportunity to feel at ease, always in style.
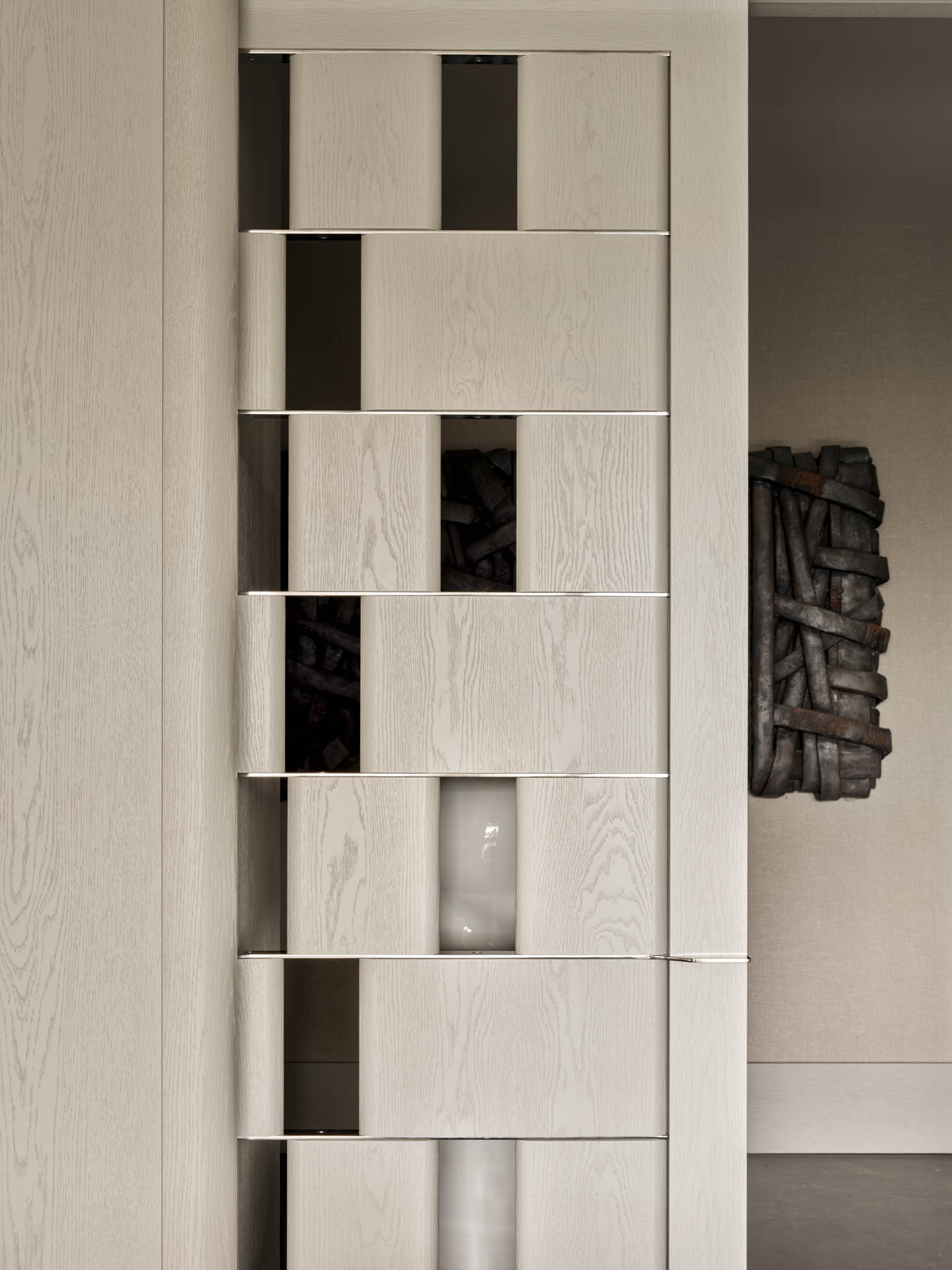
“This house seeks the calmness that our client wanted,” says the design team. “This desire is sreflected through the natural material selection, furniture design and colour palette, in a refined way.”
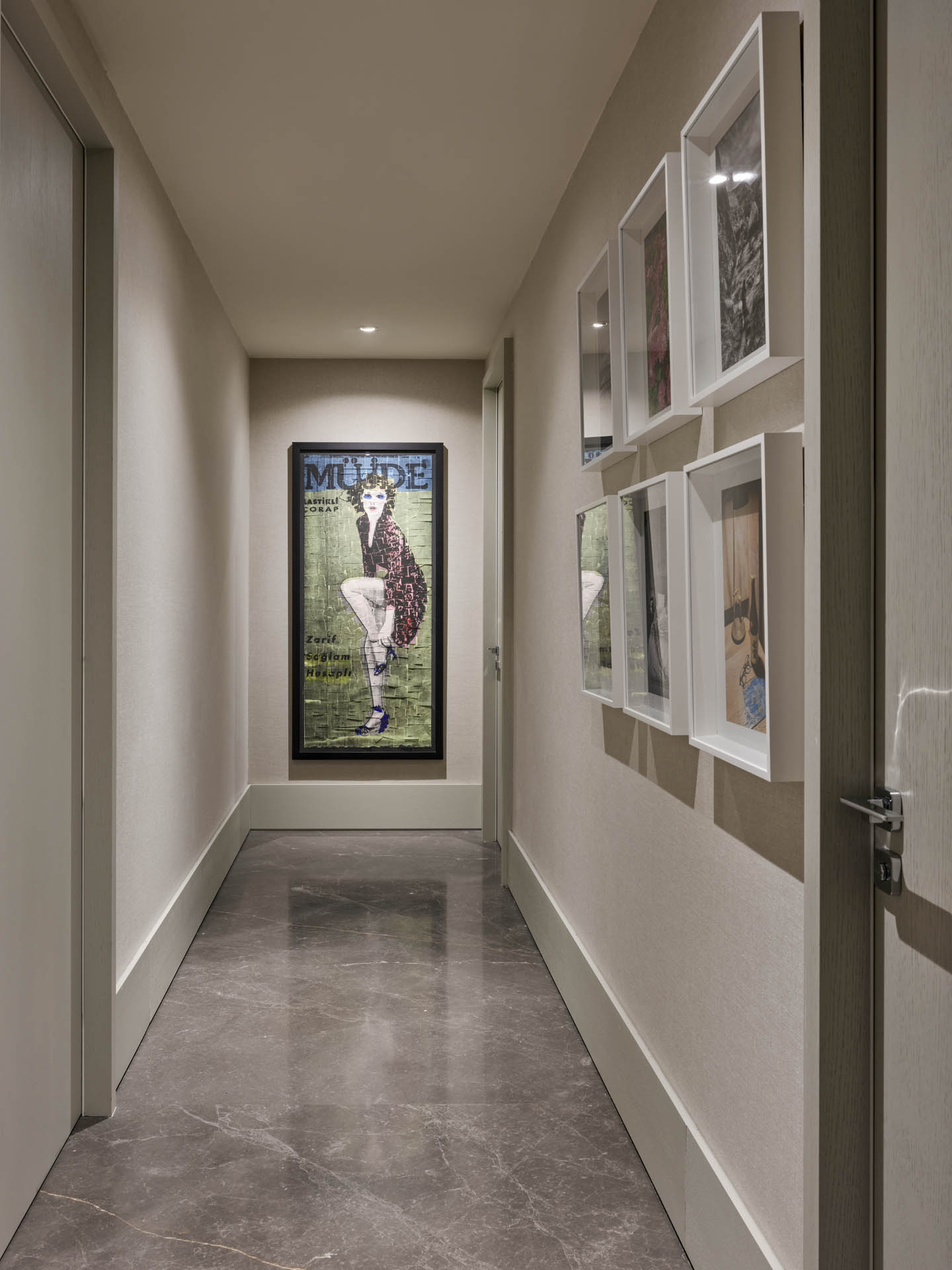
To achieve this, escapefromsofa used white and clear tones as the base, and maximised the use of natural light throughout. “In this project, we used wood to provide a cosy yet elegant feel and complemented it with glass, steel, suede and leather,” they say. “We shaped a cocoon full of serenity and spaciousness.”
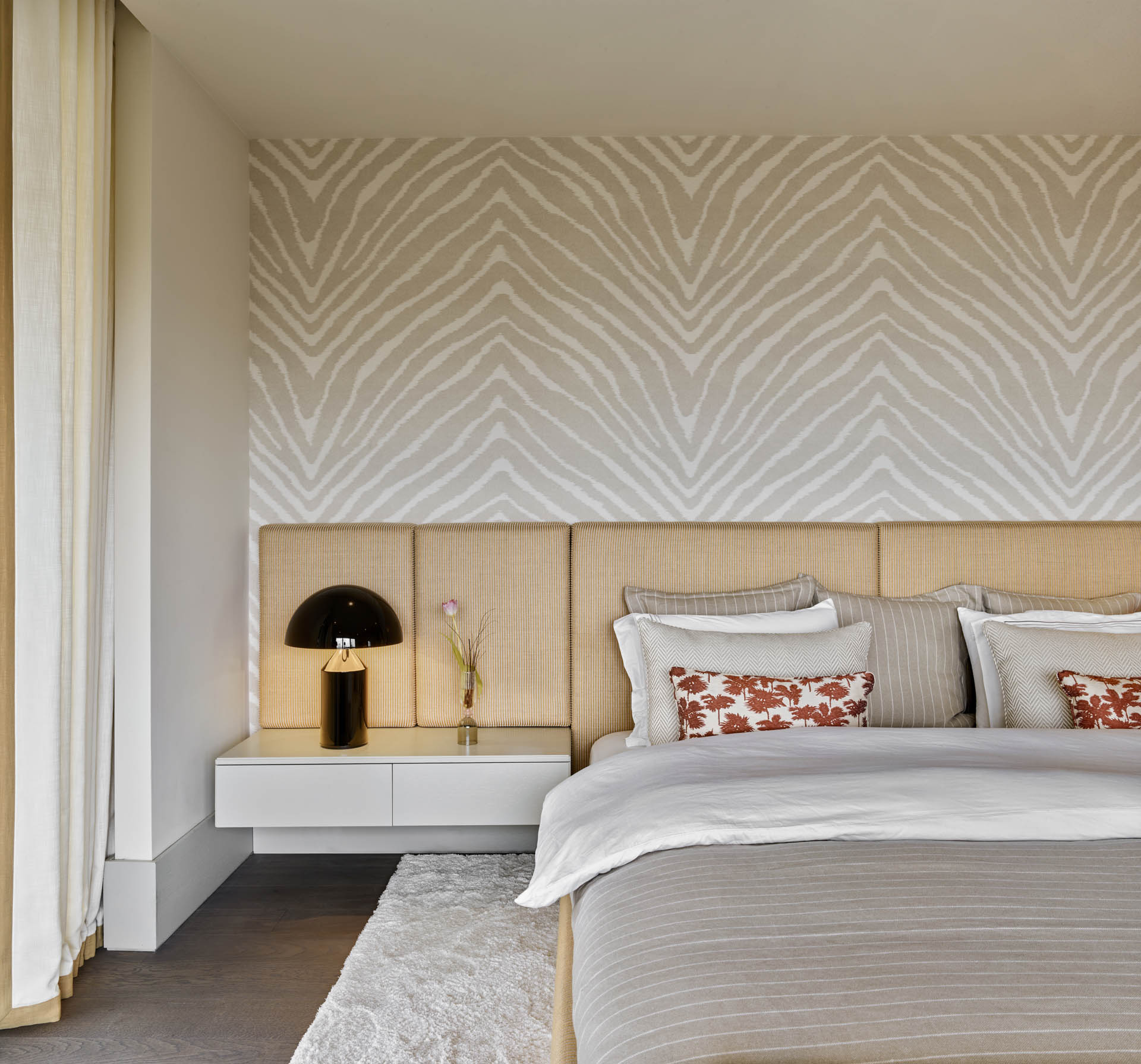
Two large sliding doors delimit the living room from the other parts of the home. The kitchen and TV area act as a transitional space between the common areas that were designed in relation to each other and the private spaces that needed to function autonomously.
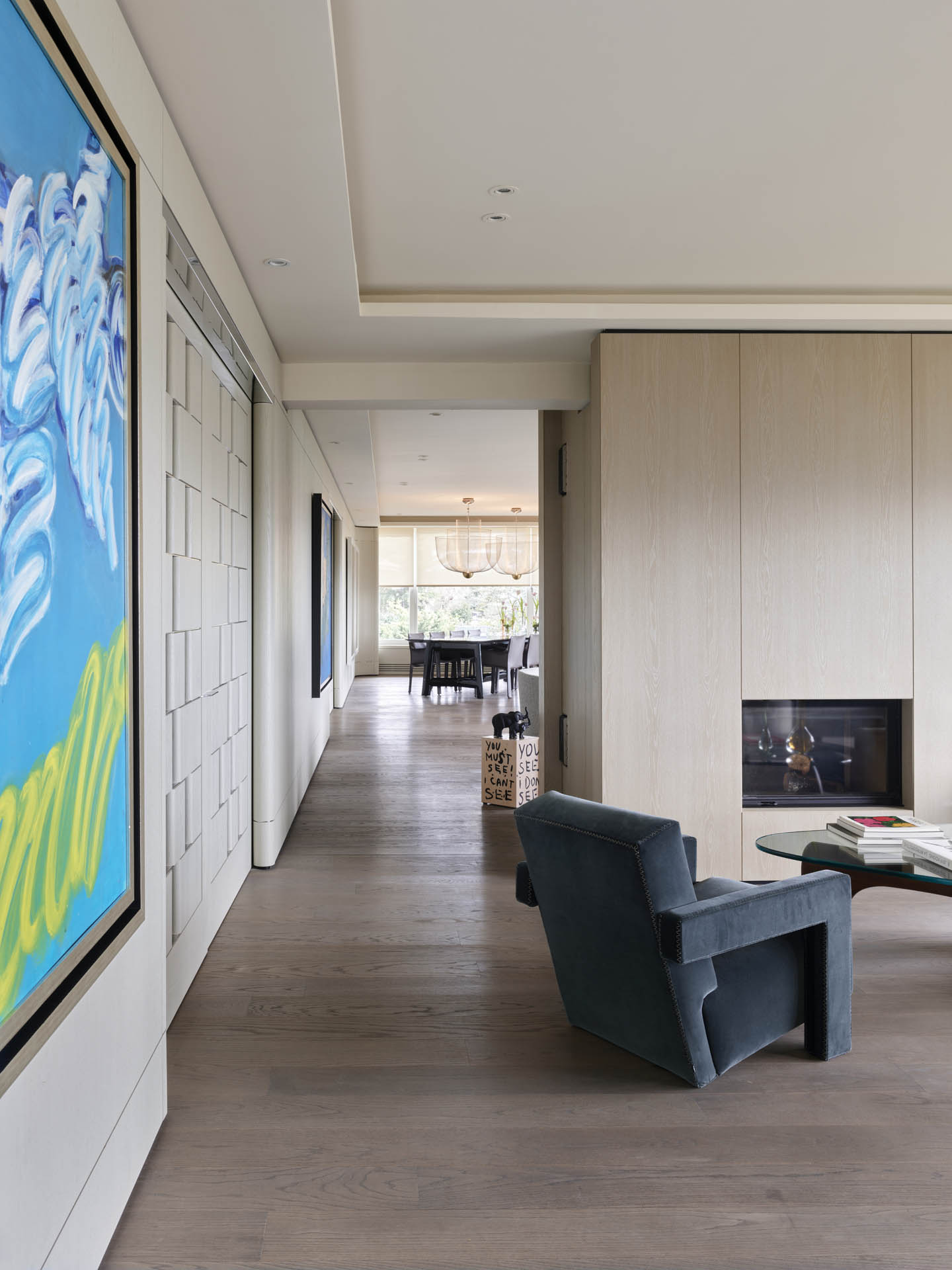
Being an avid art collector, the owner also wanted an environment where she could showcase and enjoy her collection of pieces by Haluk Akakçe, Ayla Turan, Ömer Uluç and Seçkin Pirim, among other artists.
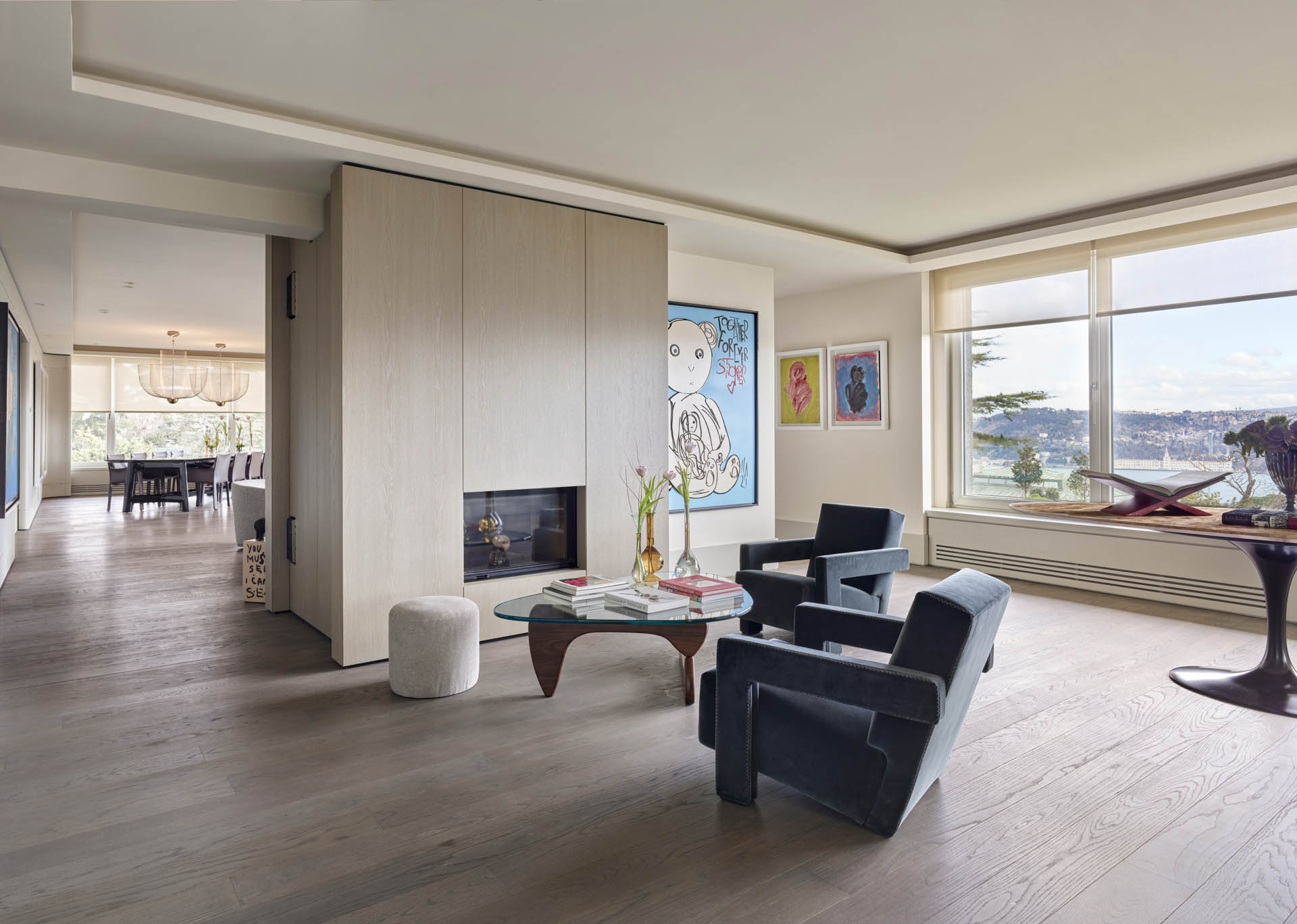
“Every home has its own soul,” say the designers. “This one has large openings and gaps. This is the result of our desire to create a gallery-like living space for our art-lover client.”
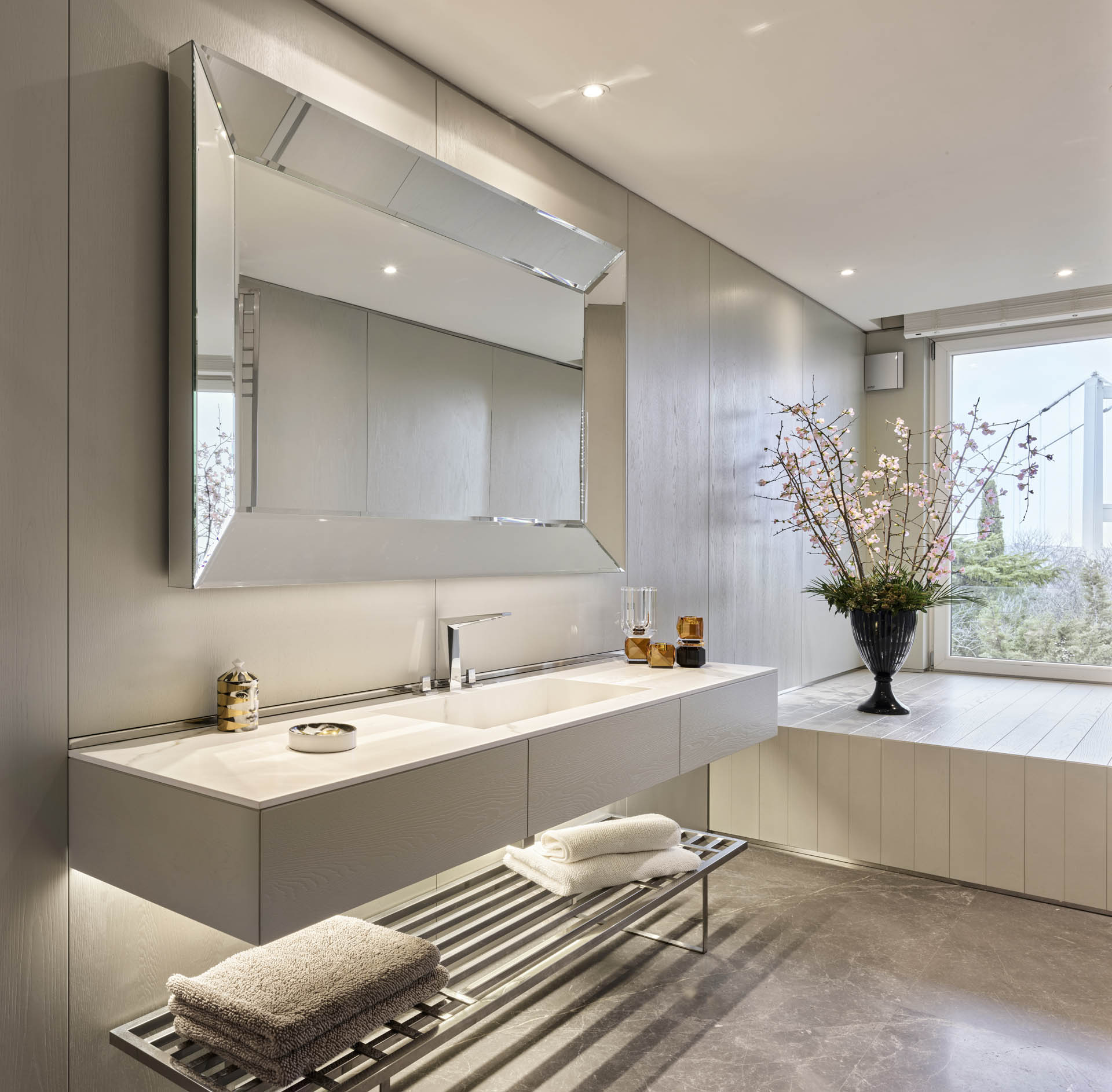
The two functional corridors, which give access to the bedrooms, comprise the laundry room, staff rooms, technical room, storage, WC and bathroom. The main bedroom was envisioned as a suite with its own dressing room and en suite bathroom. In this peaceful space, much of the furniture was designed by escapefromsofa while the bedside Atollo lamp is by Oluce, the textiles are by Rezzan Benardete Interiors and the dresser is by USM.
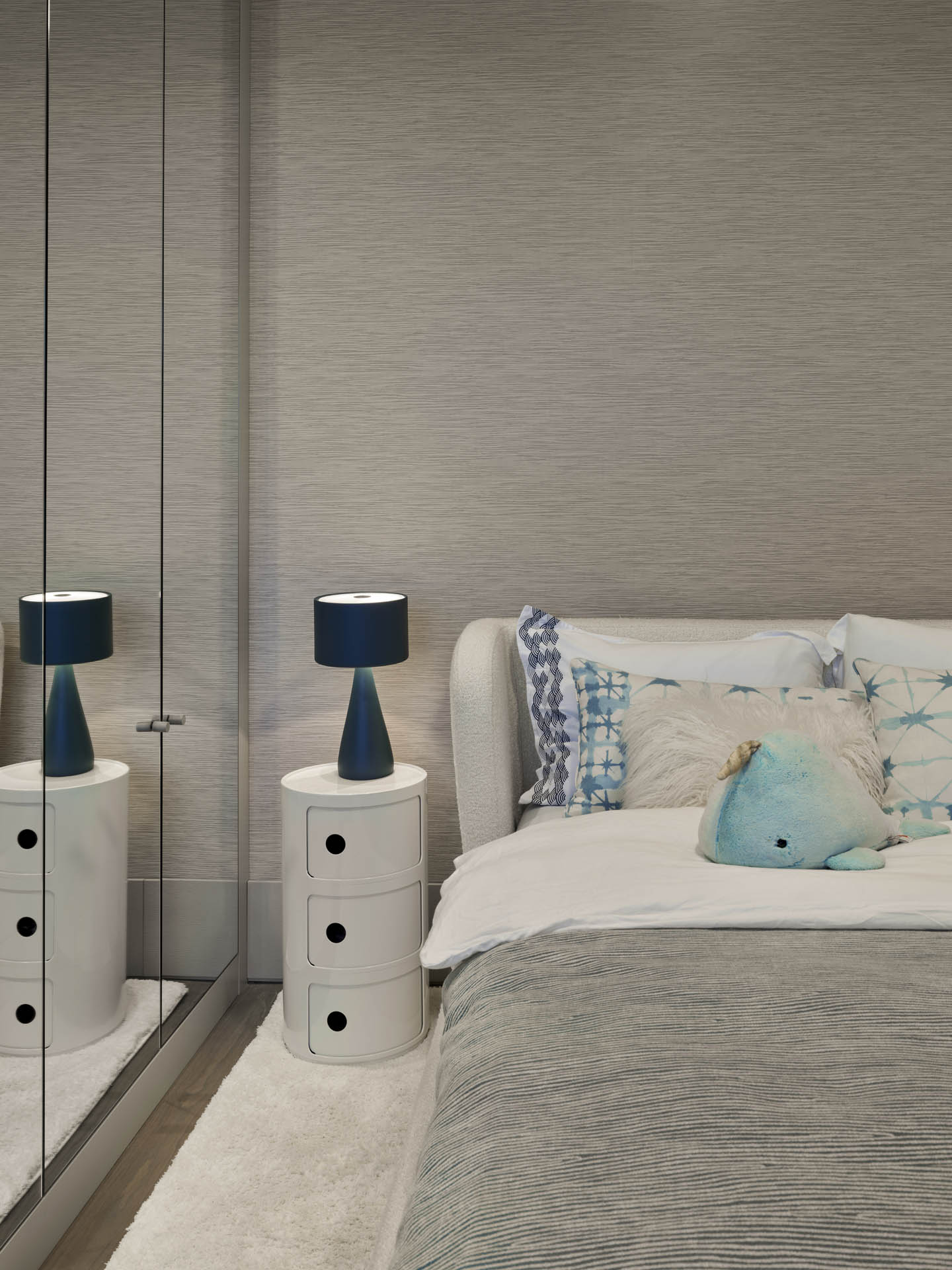
Perfectly aligned with the inhabitants’ lifestyles, needs and tastes, this project honours escapefromsofa’s intention: “We like making dreams come true.”
Photography by İbrahim Özbunar
The Latest
Textures That Transform
Aura Living’s AW24 collection showcases the elegance of contrast and harmony
Form Meets Function
Laufen prioritises design, functionality and sustainability in its latest collections
Preserving Culture, Inspiring Creativity
Discover the Legacy of a Saudi Art Space: Prince Faisal bin Fahd Arts Hall explores the Hall’s enduring influence on the cultural fabric of Saudi Arabia
Channelling the Dada Spirit
Free-spirited and creative, The Home Hotel in Zurich injects a sense of whimsy into a former paper factory
id Most Wanted- January 2025
Falaj Collection by Aljoud Lootah Design
Things to Covet in January
identity selects warm-toned furniture pieces and objets that align with Pantone’s colour of the year
Shaping the Future of Workspaces by MillerKnoll
Stacy Stewart, Regional Director Middle East & Africa of MillerKnoll discusses the future and evolution of design in workspaces with identity.
Shaping Urban Transformation
Gensler’s Design Forecast Report 2025 identifies the top global design trends that will impact the real estate and built environment this year
Unveiling Attainable Luxury
Kamdar Developments has launched 105 Residences, a new high-end development in Jumeirah Village Circle.
The Muse
Located in the heart of Jumeirah Garden City, formerly known as ‘New Satwa’, The Muse adds to the urban fabric of the area
Cultural Immersion Meets Refined Luxury
The Chedi Hegra opens its doors in AlUla’s UNESCO World Heritage Site
Redefining Coastal Luxury
Sunshine Bay on Al Marjan island combines seaside views, exceptional design, and world-class amenities to create a unique waterfront haven
















