Copyright © 2025 Motivate Media Group. All rights reserved.
This Brooklyn home designed by Crystal Sinclair reflects the owner’s past experiences
The globetrotter's home features organic forms and an untraditional layout
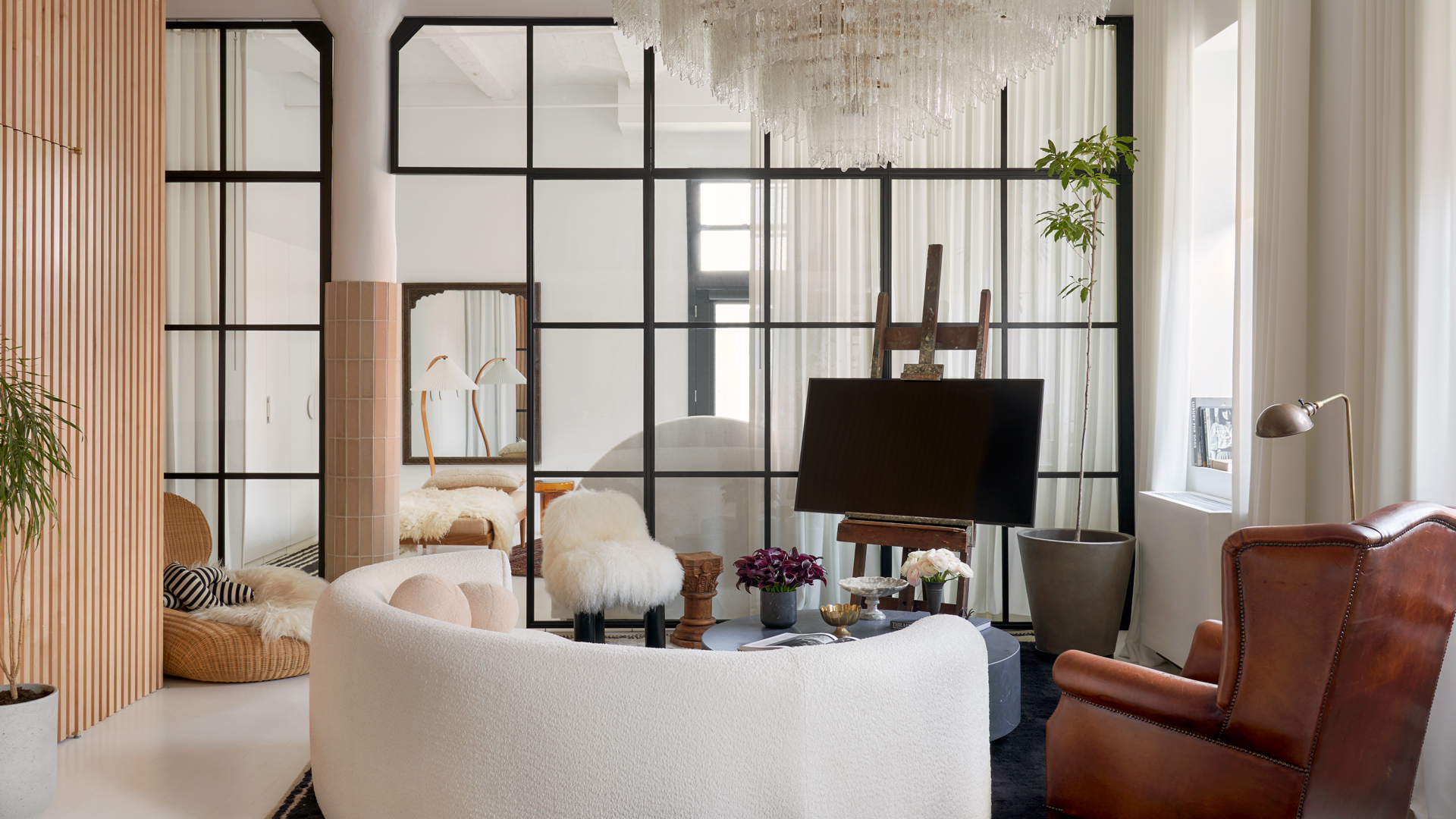
After travelling the world — for pleasure, study and work — over the course of several years, Jessica Wright wanted to return home to the United States. Even if the international context felt complicated due to COVID-19, the litigator and writer turned it into an opportunity. And instead of heading to the countryside, she decided to invest in New York City — specifically in Brooklyn — where she bought a 110-square metre apartment nestled in a former soap factory warehouse-turned-residential building. Ideal for her and her beloved dog Winston, the loft features a large open space and comprises a mezzanine with an important collection of books.
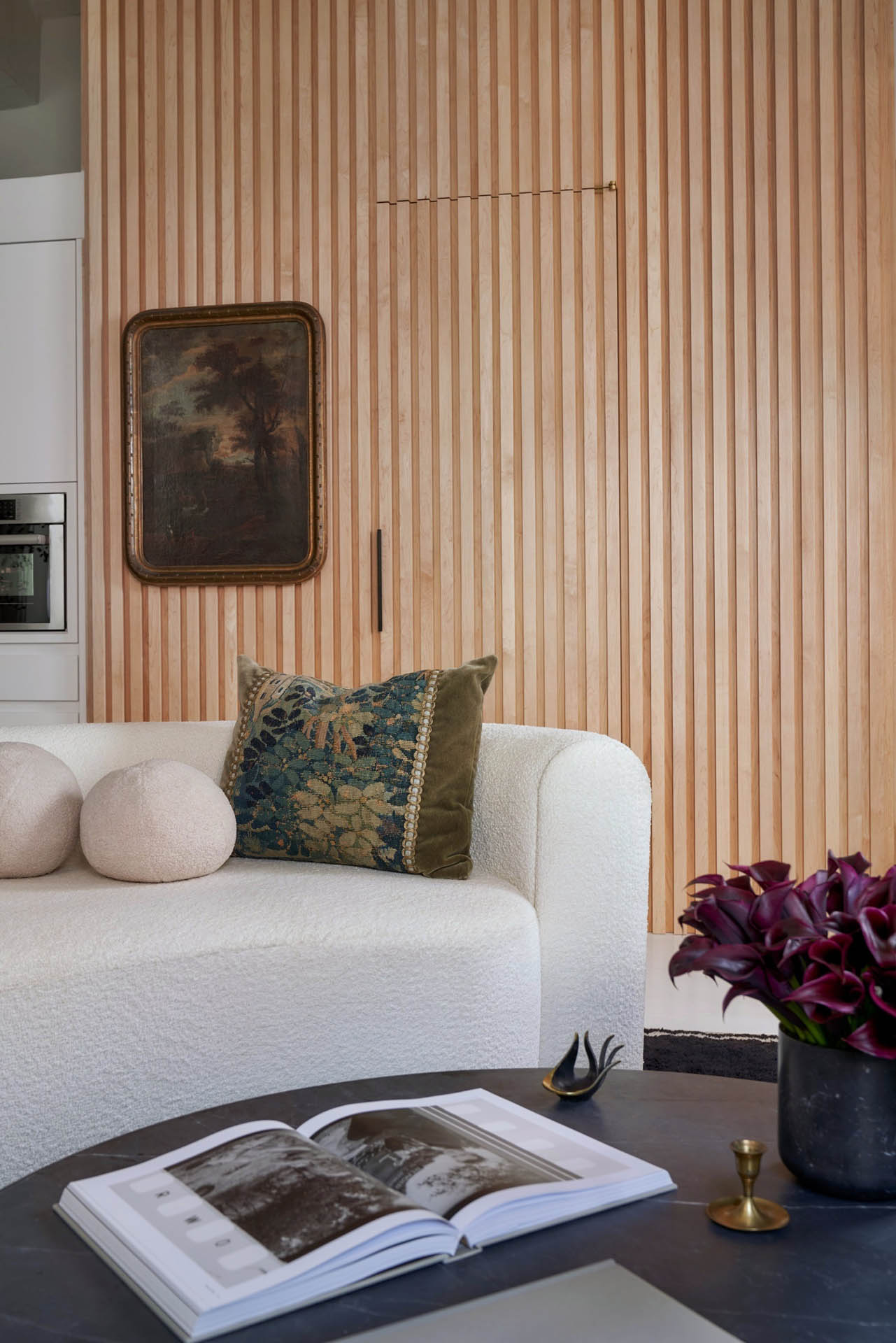
To achieve the current result, which combines functionality and beauty, the owner knew she needed the help of an expert, and already had a name in mind: Crystal Sinclair, an interior designer she discovered online while browsing the webpages of design magazines. Seeing a small project, where the New York-based creative mind had blended references from both sides of the Atlantic, immediately convinced Wright to call upon Sinclair’s expertise.
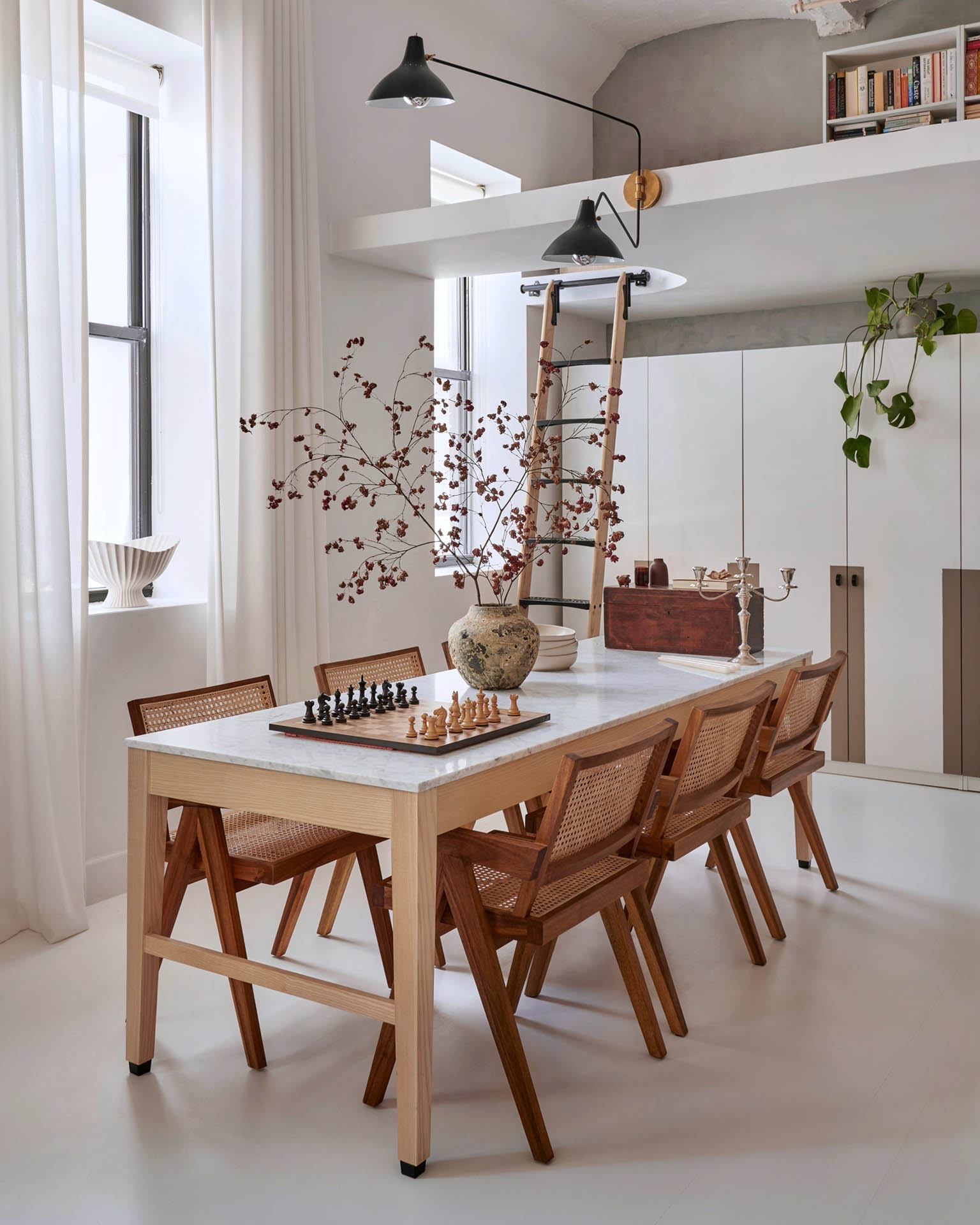
An important requirement for the owner was to reflect the several places in which she had previously lived. Among them are London, where she was an international relations theory and political economy student at the London School of Economics and Political Science (LSE); and Kabul, where she collaborated with NATO, the U.S. Department of State and the Administrative Office of the President of Afghanistan on rule of law initiatives.
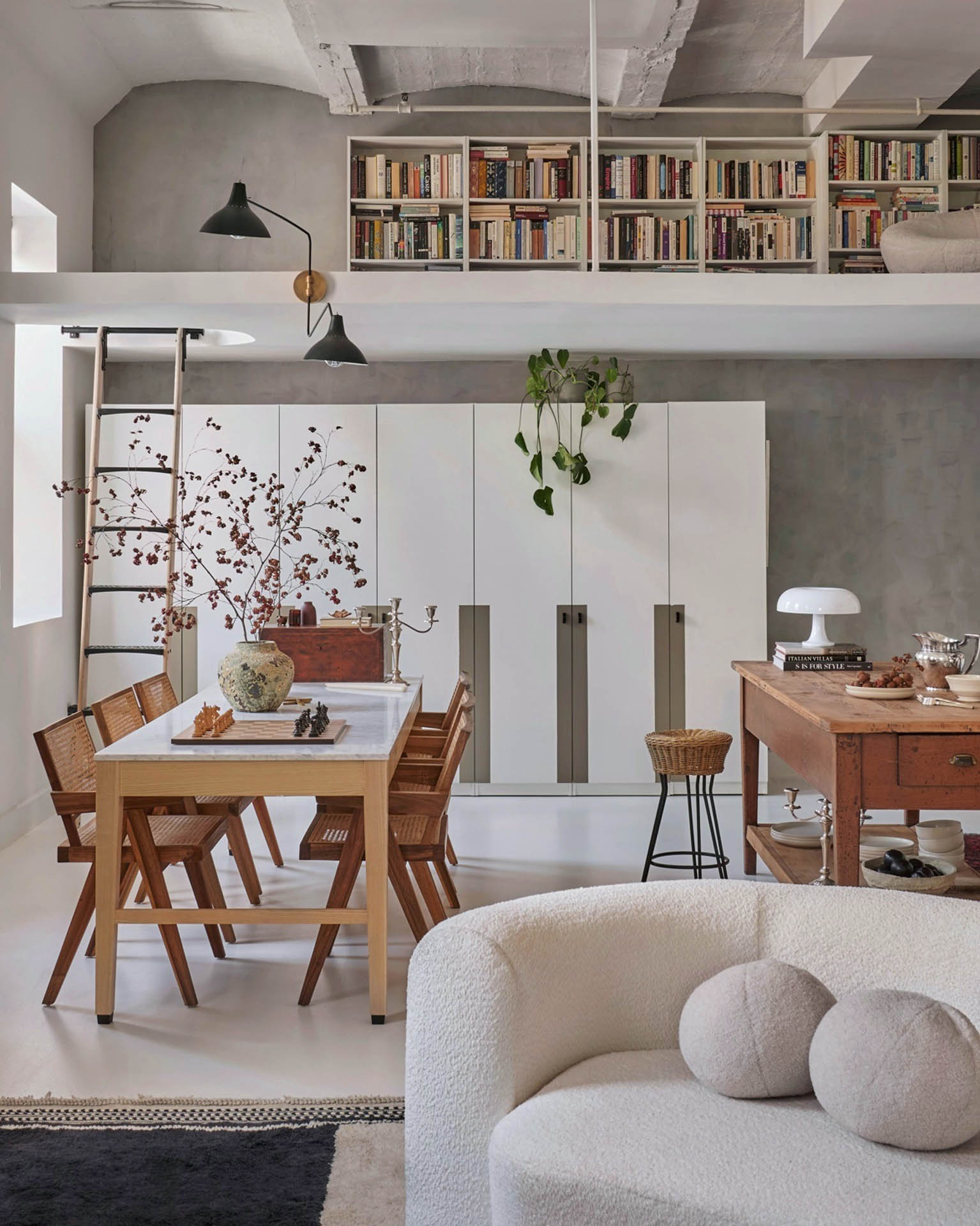
Having an office at home was essential for Wright, who works there several days a week. As there was no option for a separate room, Sinclair installed a desk spanning an entire wall, making the most of every square metre.
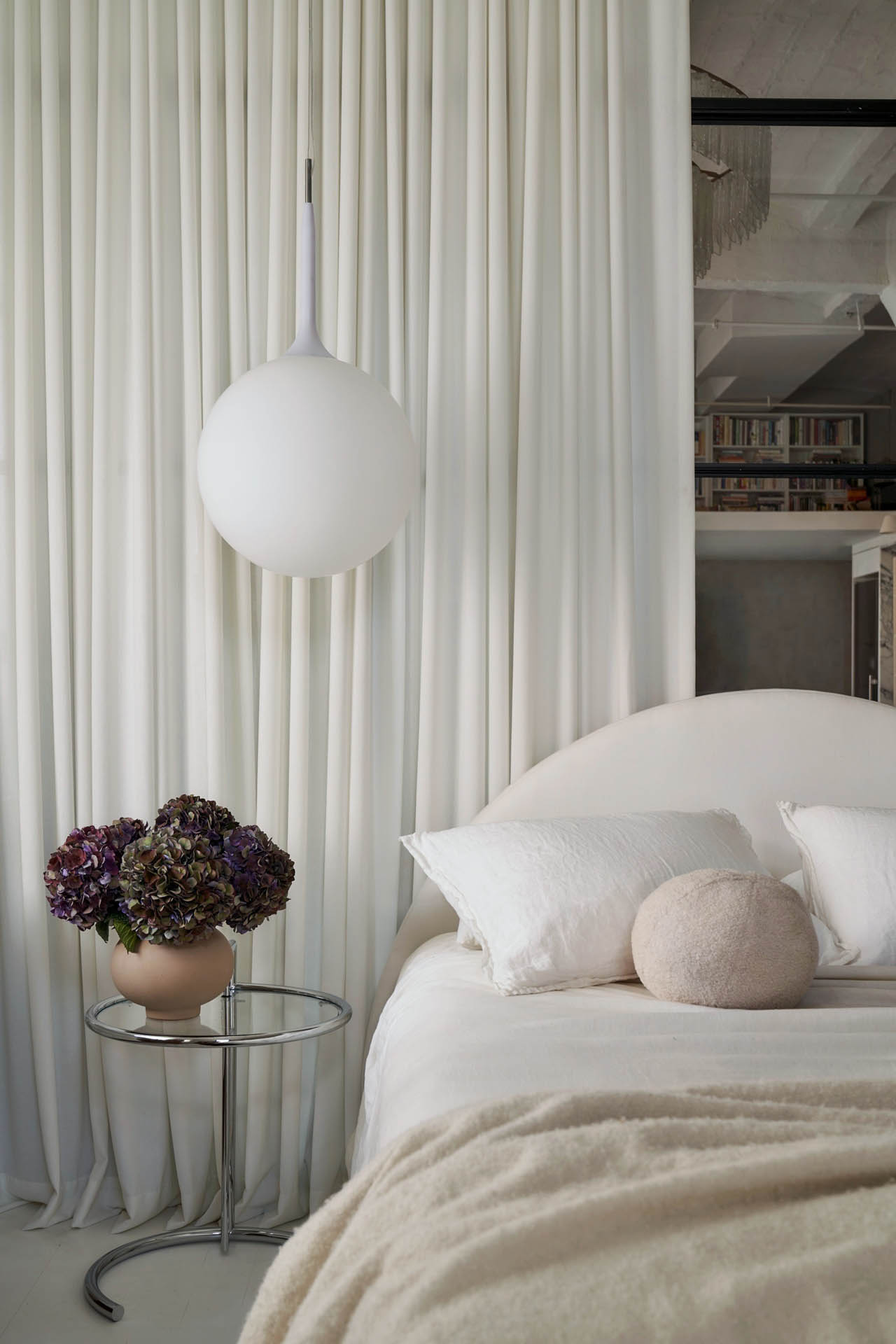
Thanks to the bright walls and the four-metre-high concrete coffered ceiling, the loft feels airy. To mark the separation between the bedroom and the main living space without blocking natural light, Sinclair smartly opted for a glass wall. In every nook, the old character of the building blends with the audacious and contemporary vision of the interior designer, who strove to create the atmosphere of an artist’s loft with Parisian flair.
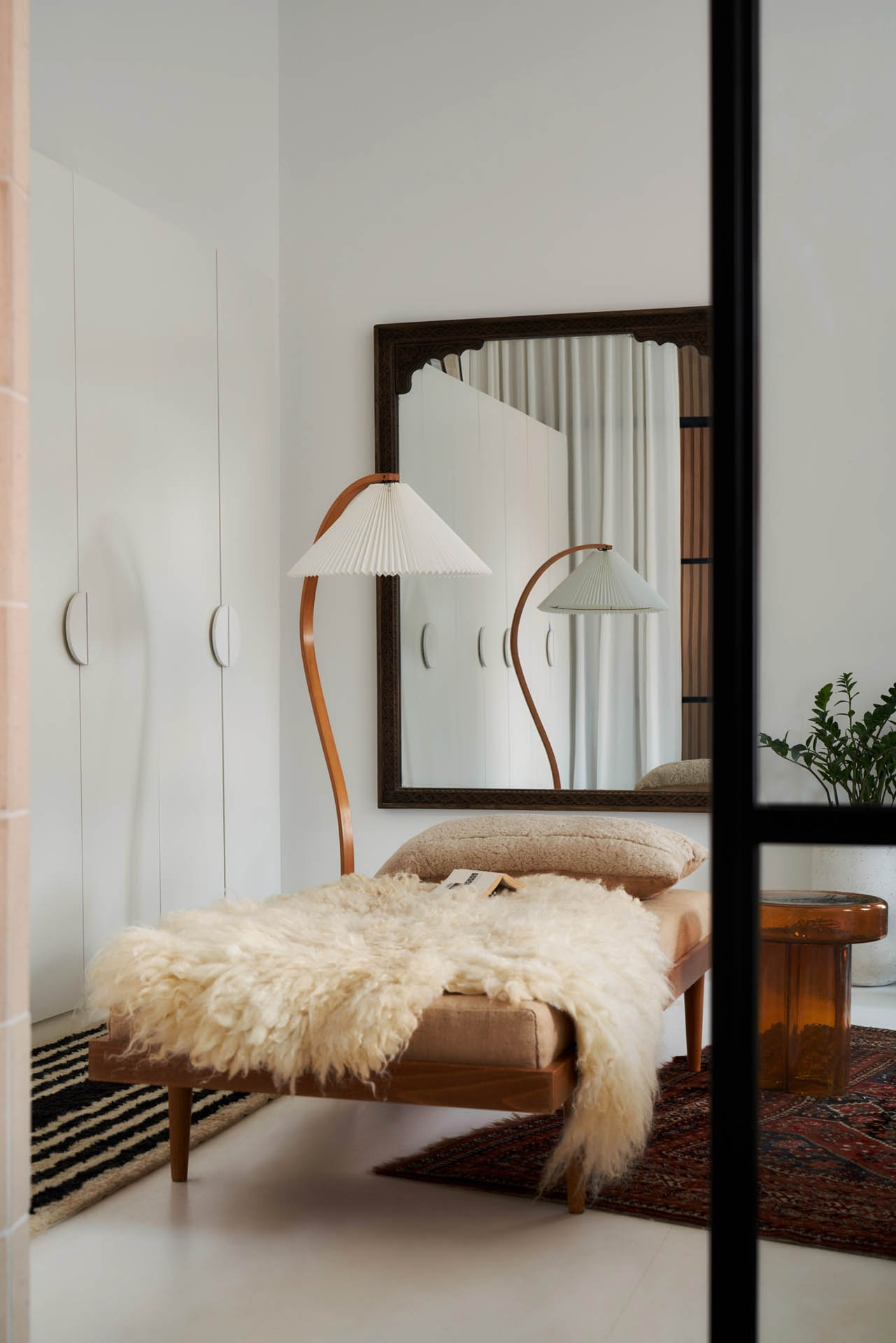
Several decorative elements add texture throughout the space, from the cosy and curvy bouclé sofa that sits on the corner of the Moroccan rug, to the large chandelier made of crystals that hangs over it. Layering in to introduce more depth in the home was Sinclair’s main idea. With some antiques – such as the easel that acts as the TV support, and the wingback chair – paired with contemporary elements such as the coffee table, the combination of different styles gives life to a unique and very personal decor. Dear to Wright, and both from Afghanistan, the Nuristani mirror and the tribal Qashqai rug are a daily reminder of her enriching experience in the country.
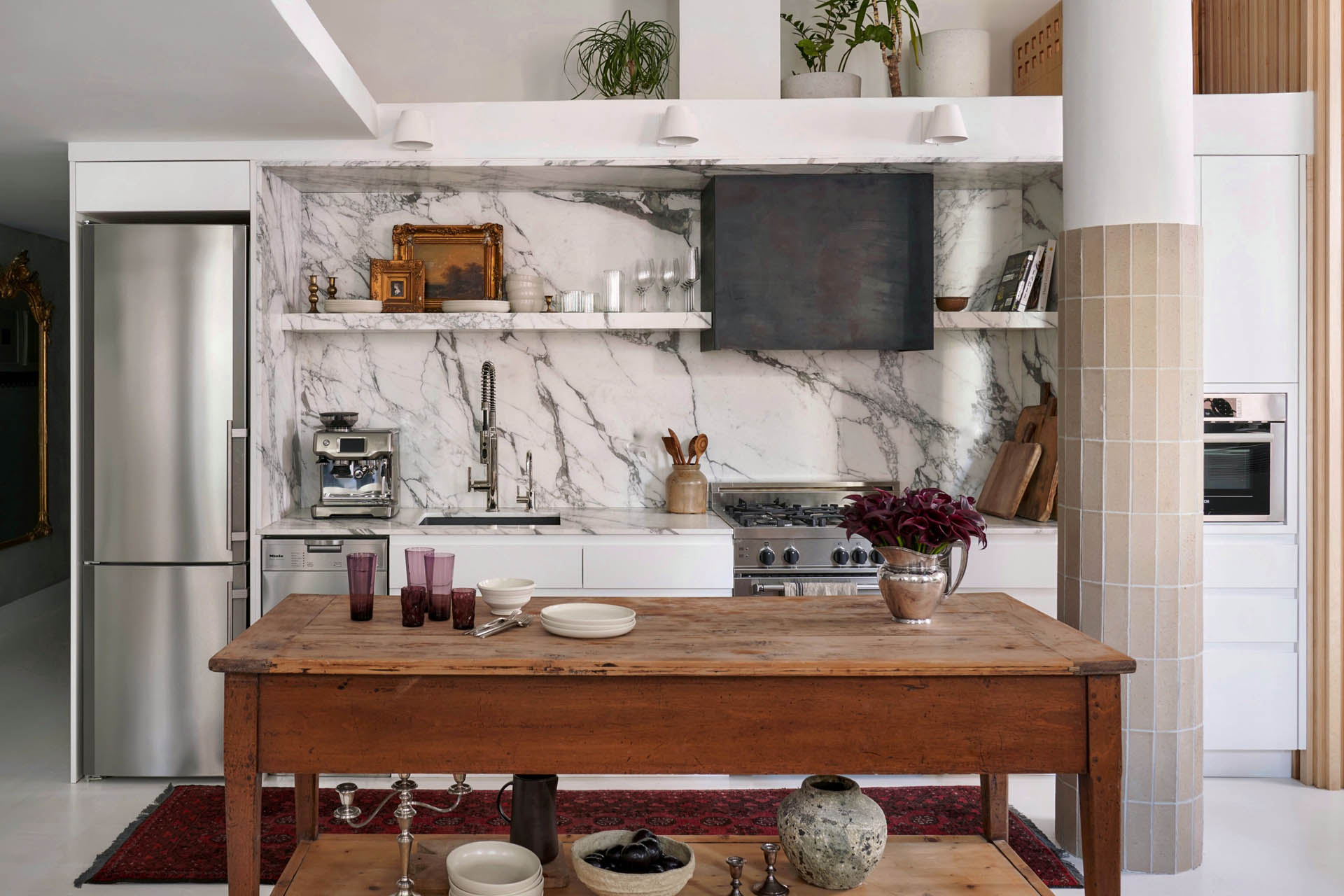
With her limitless and bold creativity combined with a love for mixing and matching styles, Sinclair managed to visually translate Wright’s idea of marrying opposites with cohesion, going even further than the owner had imagined. In this home, modernity goes along with a sense of romanticism and nostalgia; objects from different cultures complement each other; and glamour rhymes with casual. The results could not be more perfect.
The Latest
Textures That Transform
Aura Living’s AW24 collection showcases the elegance of contrast and harmony
Form Meets Function
Laufen prioritises design, functionality and sustainability in its latest collections
Preserving Culture, Inspiring Creativity
Discover the Legacy of a Saudi Art Space: Prince Faisal bin Fahd Arts Hall explores the Hall’s enduring influence on the cultural fabric of Saudi Arabia
Channelling the Dada Spirit
Free-spirited and creative, The Home Hotel in Zurich injects a sense of whimsy into a former paper factory
id Most Wanted- January 2025
Falaj Collection by Aljoud Lootah Design
Things to Covet in January
identity selects warm-toned furniture pieces and objets that align with Pantone’s colour of the year
Shaping the Future of Workspaces by MillerKnoll
Stacy Stewart, Regional Director Middle East & Africa of MillerKnoll discusses the future and evolution of design in workspaces with identity.
Shaping Urban Transformation
Gensler’s Design Forecast Report 2025 identifies the top global design trends that will impact the real estate and built environment this year
Unveiling Attainable Luxury
Kamdar Developments has launched 105 Residences, a new high-end development in Jumeirah Village Circle.
The Muse
Located in the heart of Jumeirah Garden City, formerly known as ‘New Satwa’, The Muse adds to the urban fabric of the area
Cultural Immersion Meets Refined Luxury
The Chedi Hegra opens its doors in AlUla’s UNESCO World Heritage Site
Redefining Coastal Luxury
Sunshine Bay on Al Marjan island combines seaside views, exceptional design, and world-class amenities to create a unique waterfront haven
















