Copyright © 2025 Motivate Media Group. All rights reserved.
El Equipo Creativo designed the interiors of Palau Fugit in Spain to reflect the beauty of Girona
An abandoned 18th-century palace was converted into a destination hotel as charming and alluring as the city it is situated in
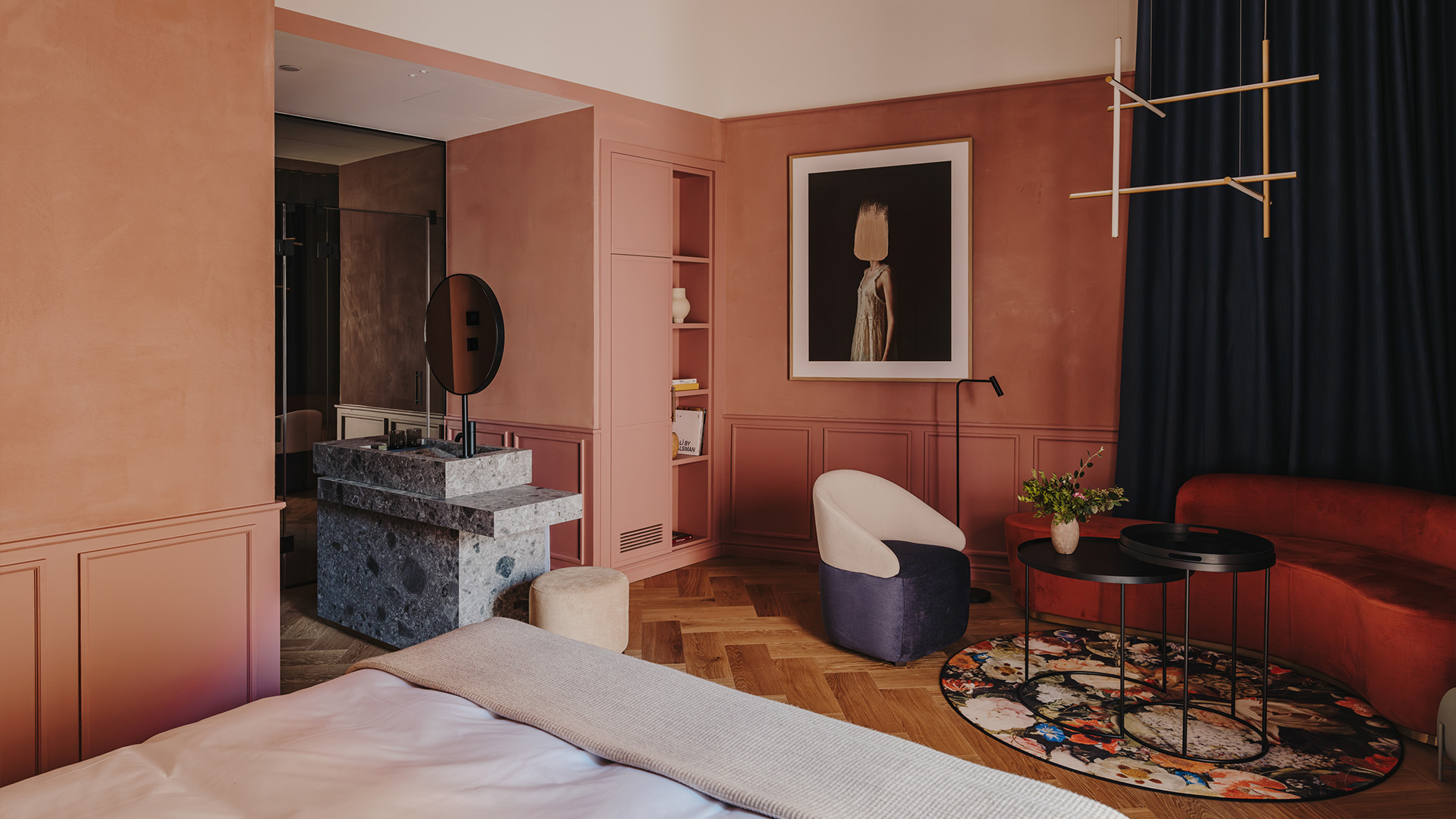
Located deep in Girona’s atmospheric Barri Vell (Old Quarter), the award-winning studio – Equipo Creativo, converted an abandoned 18th-century palace into a destination hotel as charming and alluring as the city it is situated in. El Equipo Creativo used the ‘two Gironas’ as their creative starting point. The first is the Barri Vell; an emblematic district of weathered stone facades, hidden cul-de-sacs, porticoes, and stone ramparts. In contrast, the designers have highlighted the lighter side of the city – namely the vibrant colours that bathe the townhouses flanking the River Onyar, along with Girona’s most famous spring celebration – El Temps de Flors (The Time of Flowers). These influences, enhanced with striking modern art and crafted objects, create a hotel that tells the story of the city.
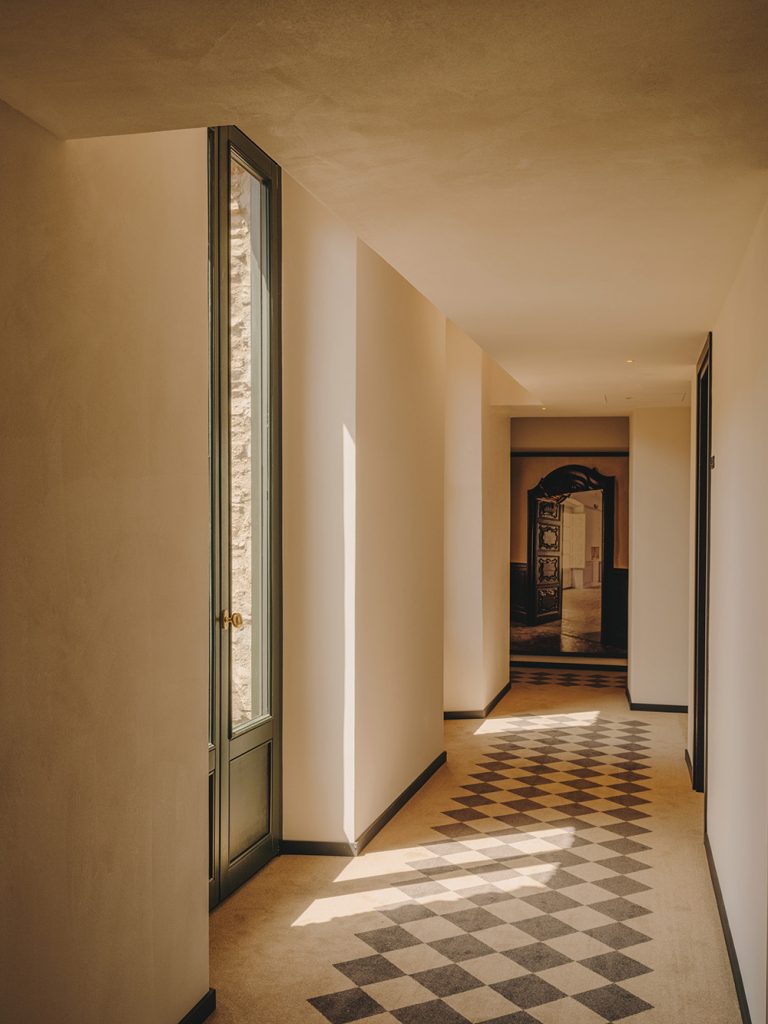
Photography by Salva Lopez
Palau Fugit’s building
Palau Fugit unfolds in two principal parts, both adapted to the needs of modern travellers by the Barcelona-based architecture studio Isern Associats. The first is the original palauet. Here, an arched courtyard, renamed ‘La Placeta’, holds the reception area, restaurant, and cocktail bar, as well as a tucked-away spa-for-one. Guests ascend to rooms via the original staircase of the palace.
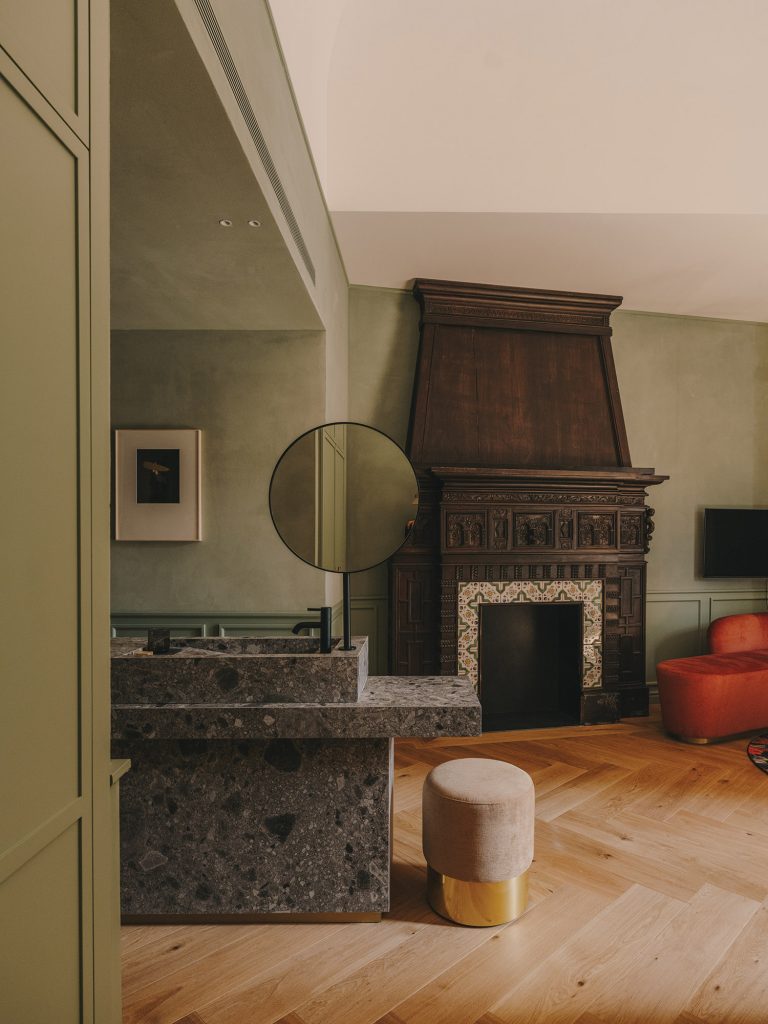
Photography by Salva Lopez
The second building, named the Pavelló, is an annexe that takes shape with a modern, rational approach. Both volumes are connected by a terrace, or the ‘heart’ of the hotel. Designed with a small swimming pool, abundant ferns, and a poetic central sculpture (titled Font de Gararotes) by renowned local artist Frederic Amat, the terrace provides a serene oasis for guests and a natural connection between the two parts of the building. For the rooms in Palauet, El Equipo Creativo reimagined the decor of the fin de siècle through a prism of contemporary design and art. The designers’ goal was to instill a ‘feminine’ presence throughout, recreating the warm and eclectic ambiance of a noble family nest. Careful attention to detail and the selection of materials and textures create a rich visual experience. This is further enhanced by a curation of paintings, sculptures, murals, and photographs – all of which are original works by local artists.
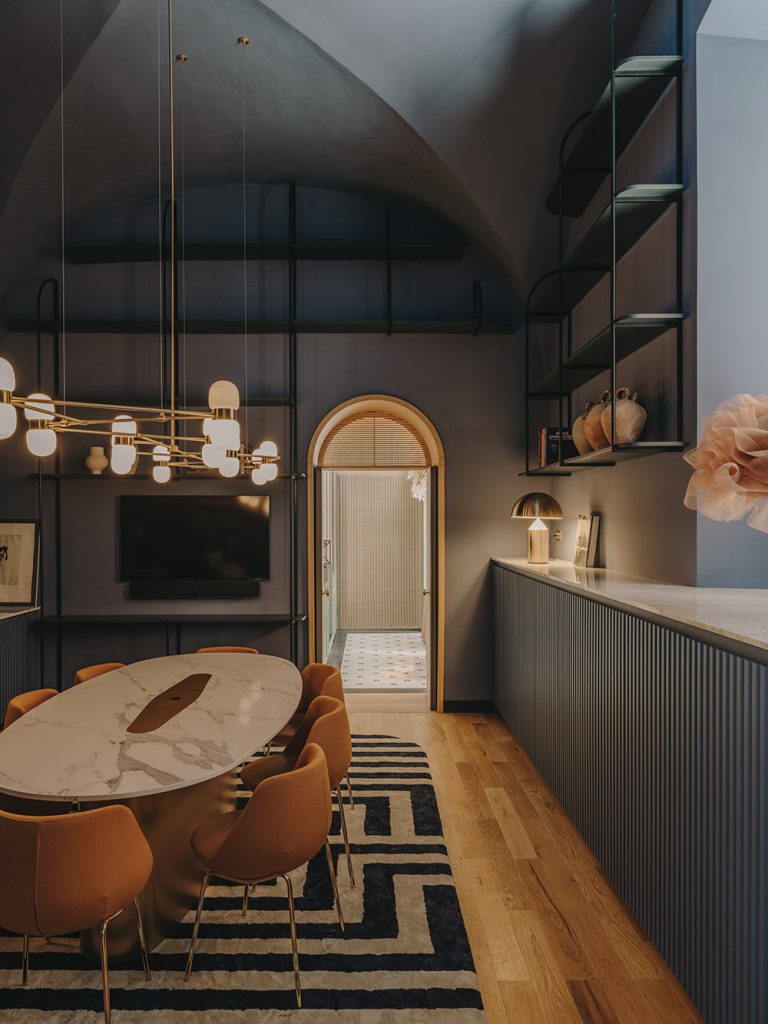
The rooms in El Palauet brim in a palette of natural stone shades and soft blues, greys, and blush tones
Although each room and suite presents a design story unto itself, gothic arches and porticoes, a dominant architectural motif of Girona’s Barri Vell, are a recurring influence and narrative. Curvaceous chaise longues, bespoke rattan bed heads, and avant-garde lighting enfold the guest. Surfaces and textiles, from velvet drapes to strategically placed mirrors, invite the user to linger and relax in this historic setting. Anchoring each room is a custom-made marble vanity unit, a monolithic interpretation of the tocador (dressing table) that exemplifies domestic life of the period.
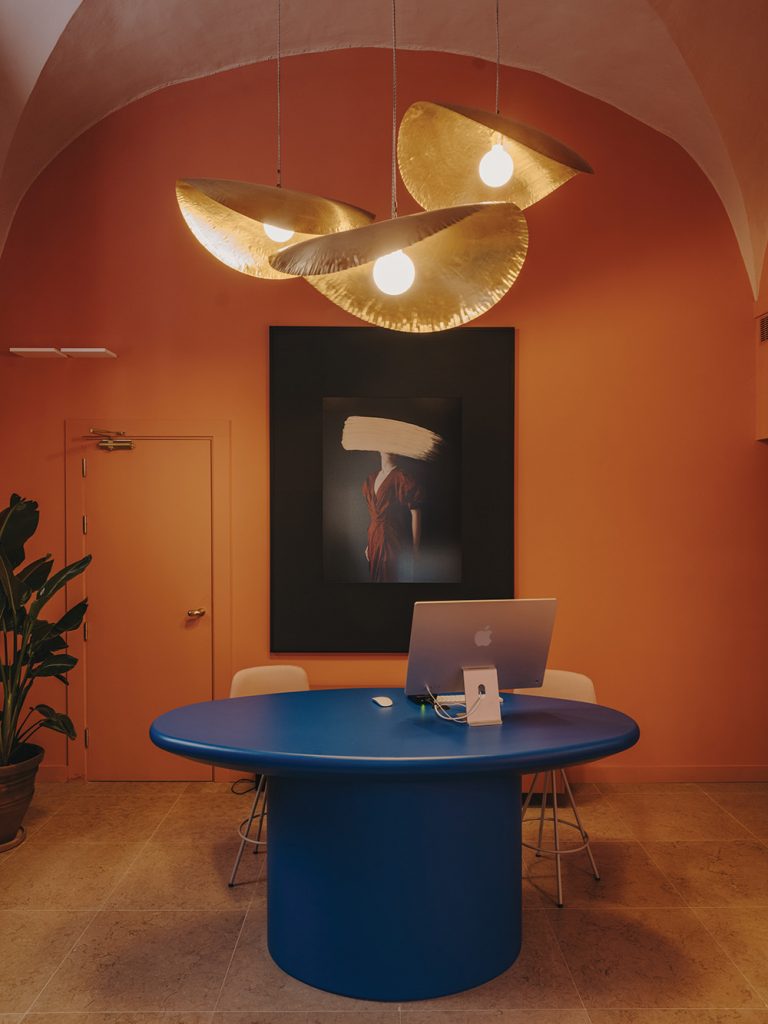
Avant-garde lighting welcomes the guest
The rooms in El Palauet brim in a palette of natural stone shades and soft blues, greys, and blush tones, creating an elegant mise en scène that is very contemporary and lends new life to original features such as ceiling roses and carved balcony shutters. This mood changed in El Pavelló – an ode to ‘la dolce vita’ of the Mediterranean. A palette of terracotta, locally made ceramics, and wood give a mid-century chic feel to the rooms, each enhanced by natural light pouring in through direct patio access. Handmade terracotta breeze blocks and tiles create rippling shadows and textured surfaces, and rattan chairs and occasion tables evoke the local craft ateliers of the Costa Brava. With splashes of colour and handspun textiles, the overall feel is at once casually glamorous and effortlessly cool.
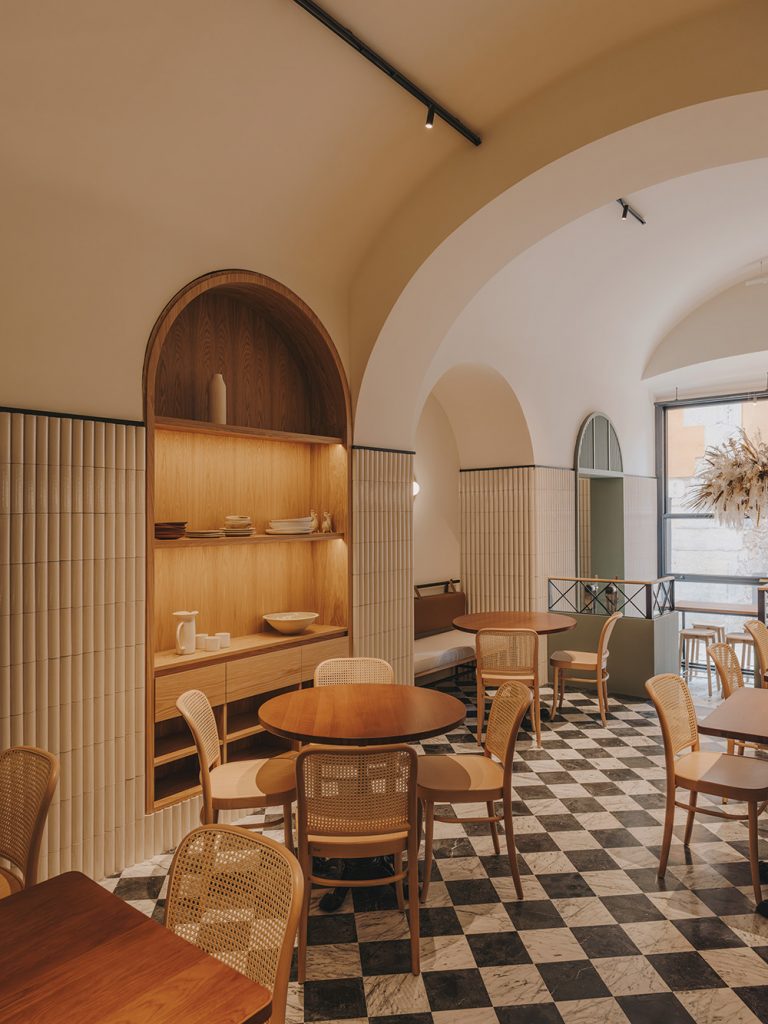
Modern art and objects elevate the spaces
The public and social spaces
Casa Heras, the hotel’s restaurant, is inspired by the social and hospitality areas of the original palace and adapted to modern lifestyle and comfort. Like the rest of the hotel, modern art and objects elevate the spaces, as seen in the whimsical wall murals created by Joana Santamans, and bespoke ceramic pieces from the artisan Núria Gimbernat.Sparkling copper pots and pans placed on an antique dresser fill the dining room, while high-quality tables, chairs, and fittings denote a timeless modern feel. Adjacent to this, El Salon provides a space for a cocktails and intimate conversation, surrounded by vestiges of the palau’s ancient walls. La Biblioteca (library) is a distinguished space conceived for private banquets and meetings around a beautiful oval marble table. The designers intended La Placeta to be a little more disruptive, and the idea of re-introducing the palace to the social life of the city was essential to the project. Cradled by stone arches and an original staircase, La Placeta presents a place to meet and chatter around zesty-coloured armchairs and tables that are full of personality.
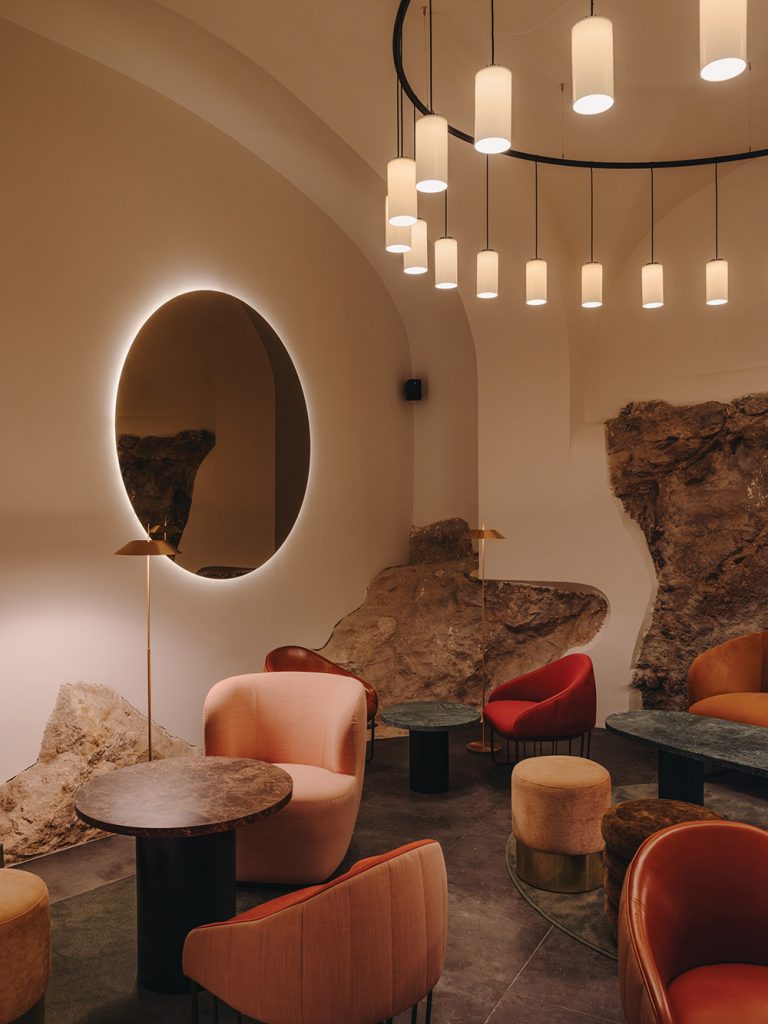
The selection of materials and textures create a rich visual experience
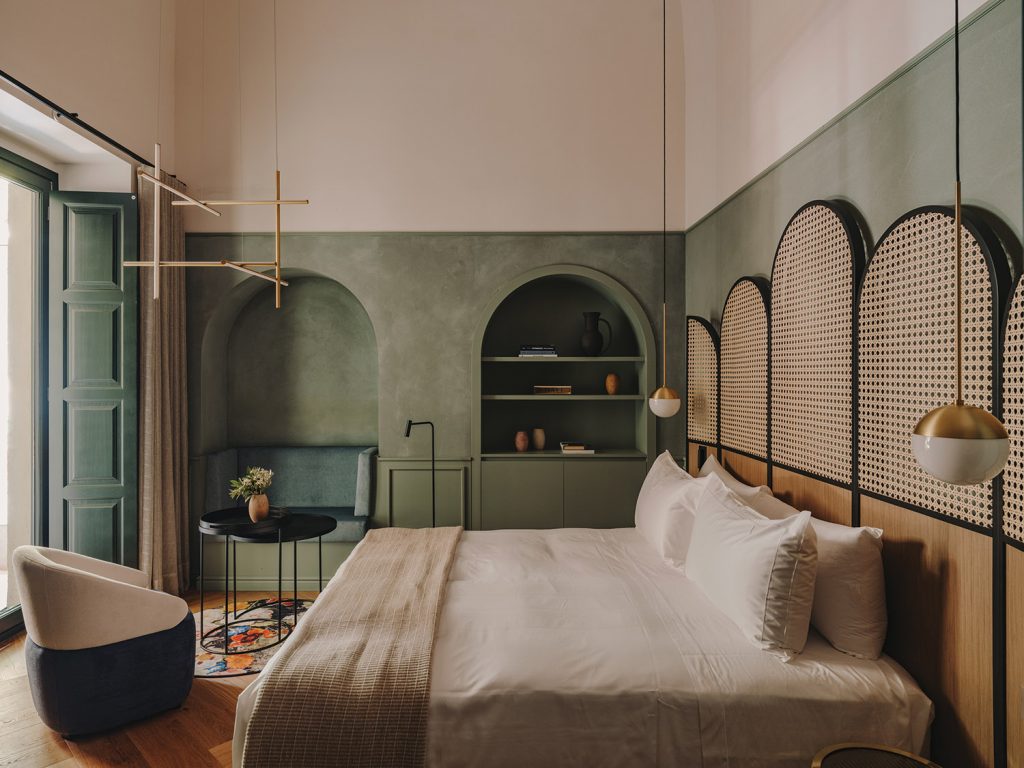
The room designs were inspired by contemporary design and art
Adjacent to La Placeta is the reception room, where guests check in at a bespoke Yves Klein blue reception table, overhung by a blossoming golden chandelier. This composition sets the tone for the rest of the hotel – a concept that balances history and modernity, formality and informality, and offers a unique and welcoming base while experiencing the rich history and culture of Girona.
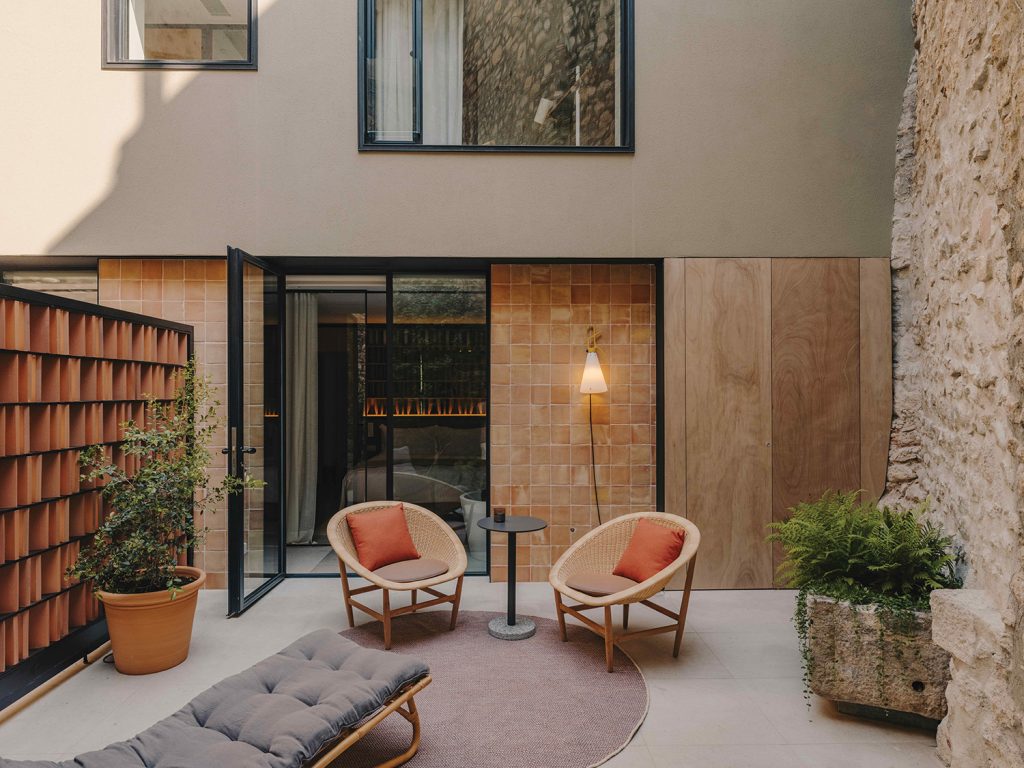
Curvaceous chaise longues
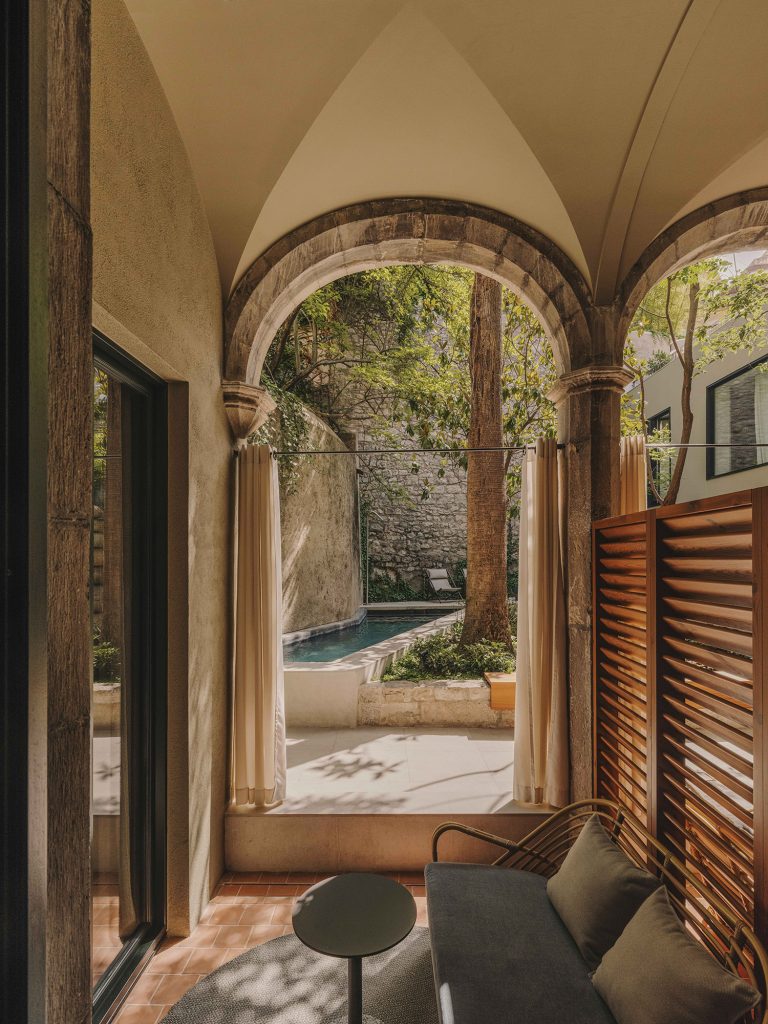
Gothic arches and porticoes are recurring influence and narrative
Technical sheet
Interior Design: EL EQUIPO CREATIVO
Partners: Oliver Franz Schmidt, Natali Canas del Pozo, Lucas Echeveste Lacy
Team leaders: Daniel Trujillo, Ricard Fabregat
Client: Marta Granés + Stéphane Rouze
Architecture: Isern Associats
Engineering: Impros
Special Fixtures and Furniture: Martinez Otero
General Construction: Tecgi
Lighting Distributor: Ca2l
Art: Frederic Amat, Joana Santamans, Andrea Torres
Furniture Distributor: Idees
Photography by Salva Lopez
Read more articles like this here.
The Latest
Textures That Transform
Aura Living’s AW24 collection showcases the elegance of contrast and harmony
Form Meets Function
Laufen prioritises design, functionality and sustainability in its latest collections
Preserving Culture, Inspiring Creativity
Discover the Legacy of a Saudi Art Space: Prince Faisal bin Fahd Arts Hall explores the Hall’s enduring influence on the cultural fabric of Saudi Arabia
Channelling the Dada Spirit
Free-spirited and creative, The Home Hotel in Zurich injects a sense of whimsy into a former paper factory
id Most Wanted- January 2025
Falaj Collection by Aljoud Lootah Design
Things to Covet in January
identity selects warm-toned furniture pieces and objets that align with Pantone’s colour of the year
Shaping the Future of Workspaces by MillerKnoll
Stacy Stewart, Regional Director Middle East & Africa of MillerKnoll discusses the future and evolution of design in workspaces with identity.
Shaping Urban Transformation
Gensler’s Design Forecast Report 2025 identifies the top global design trends that will impact the real estate and built environment this year
Unveiling Attainable Luxury
Kamdar Developments has launched 105 Residences, a new high-end development in Jumeirah Village Circle.
The Muse
Located in the heart of Jumeirah Garden City, formerly known as ‘New Satwa’, The Muse adds to the urban fabric of the area
Cultural Immersion Meets Refined Luxury
The Chedi Hegra opens its doors in AlUla’s UNESCO World Heritage Site
Redefining Coastal Luxury
Sunshine Bay on Al Marjan island combines seaside views, exceptional design, and world-class amenities to create a unique waterfront haven
















