Copyright © 2025 Motivate Media Group. All rights reserved.
Atelier Pagnamenta Torriani (APT) has carved a new narrative in library design
Atelier Pagnamenta Torriani embraced the challenge of integrating Lebanon’s powerful light into the design while creating a soothing interior ambiance
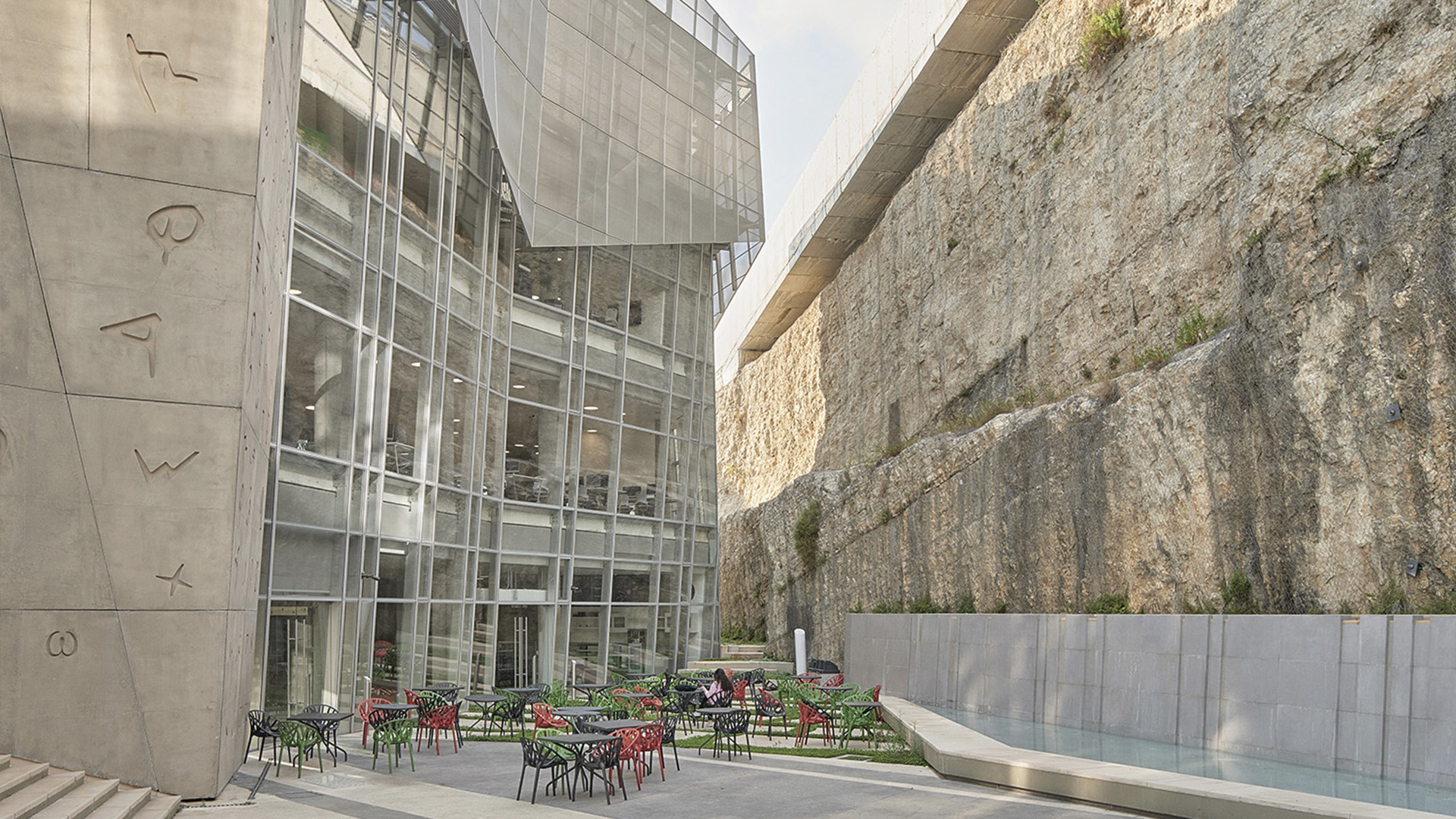
Atelier Pagnamenta Torriani has redesigned the J.G. Jabbra Library and R. Nassar Central Administration Building, which transcends traditional architectural paradigms.
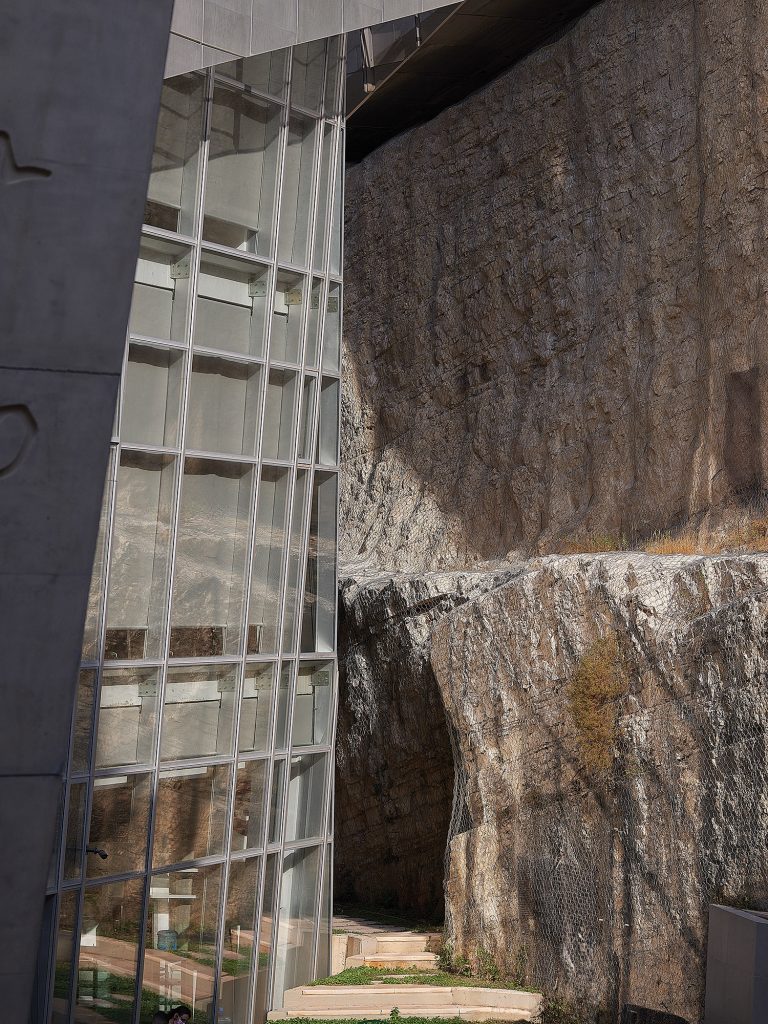
The buildings were strategically placed adjacent to excavated rock formations
Situated on the iconic Byblos Campus of the Lebanese American University, where history meets innovation. the essence of Lebanon’s rich history and natural beauty merge seamlessly in this design ethos, while the stark contrast between excavated rock and the lush mountainous backdrop sets the stage for a transformative architectural journey. Drawing from the complex stratified history of the region, APT embraced the challenge of integrating Lebanon’s powerful light into the design while creating a soothing interior ambiance. With a design philosophy focused on harmony between nature and architecture, the buildings were strategically placed adjacent to excavated rock formations in order to create a mesmerising public amphitheatre. This unexpected and inviting space, with the rock as a dramatic backdrop, epitomises the fusion of natural and man-made elements.
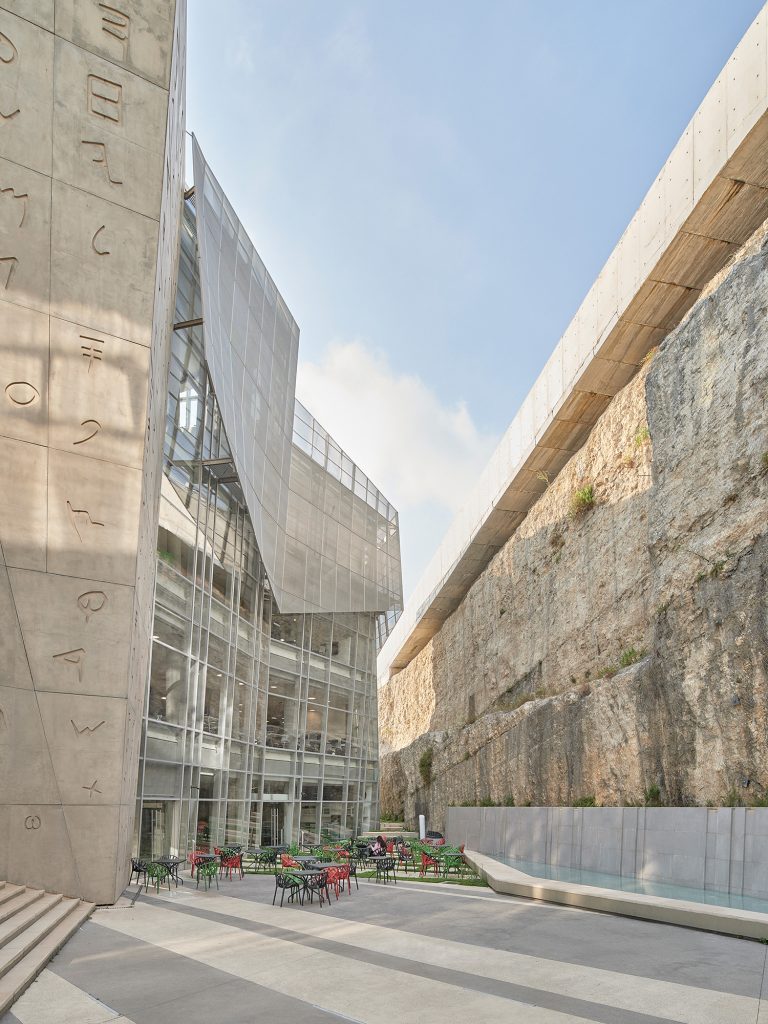
The design approach by Atelier Pagnamenta Torriani
The structures themselves are dynamic forms, characterised by layered exterior skins that optimise light diffusion and provide essential shade. The seamless flow between exterior and interior spaces enhances connectivity and creates a sense of openness. A central atrium acts as a luminous hub, promoting natural air circulation and fostering a serene atmosphere that is conducive to learning and exploration. APT’s commitment to sustainability shines through in every aspect of the design.
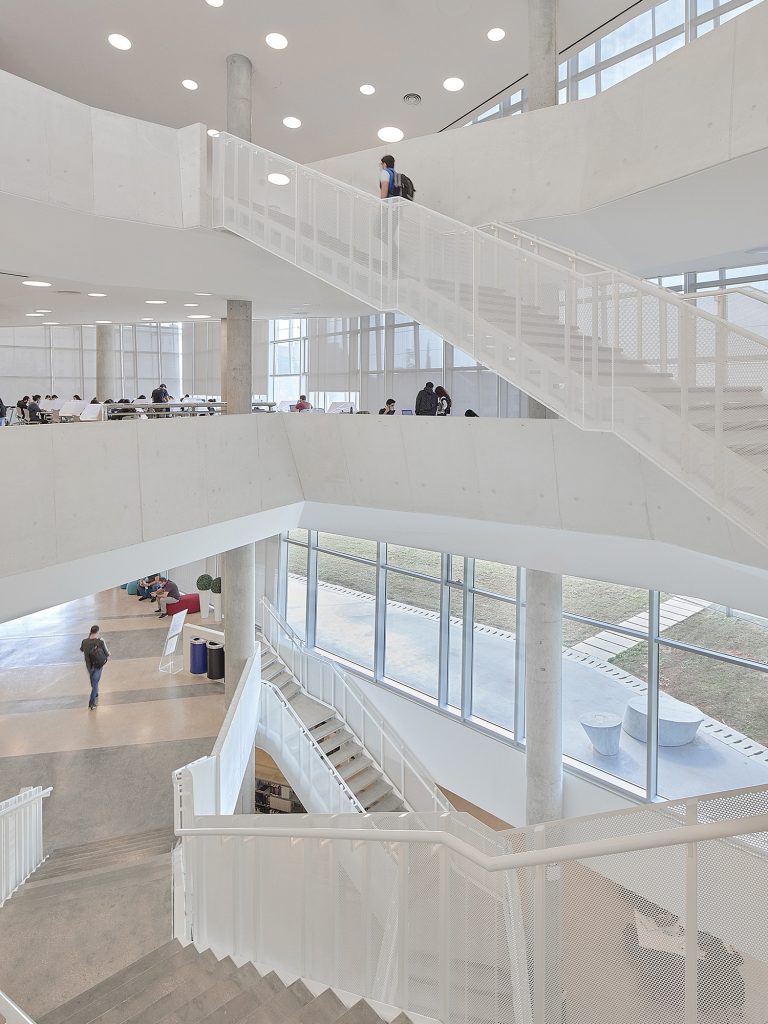
A central atrium acts as a luminous hub, promoting natural air circulation and fostering a serene atmosphere
Passive features inspired by local typology – such as mashrabiya-inspired double skins and sunken gardens – not only enhance aesthetics but also contribute to energy efficiency. Photovoltaic solar panels further reduce electrical consumption, aligning with Lebanon’s focus on conservation and environmental stewardship. From ample study spaces to ergonomic furniture crafted by local artisans, every detail is curated to enhance comfort and productivity. The library’s layout fosters synergies between scholarly activities and social interactions, creating a vibrant hub for learning, exchange and community engagement.
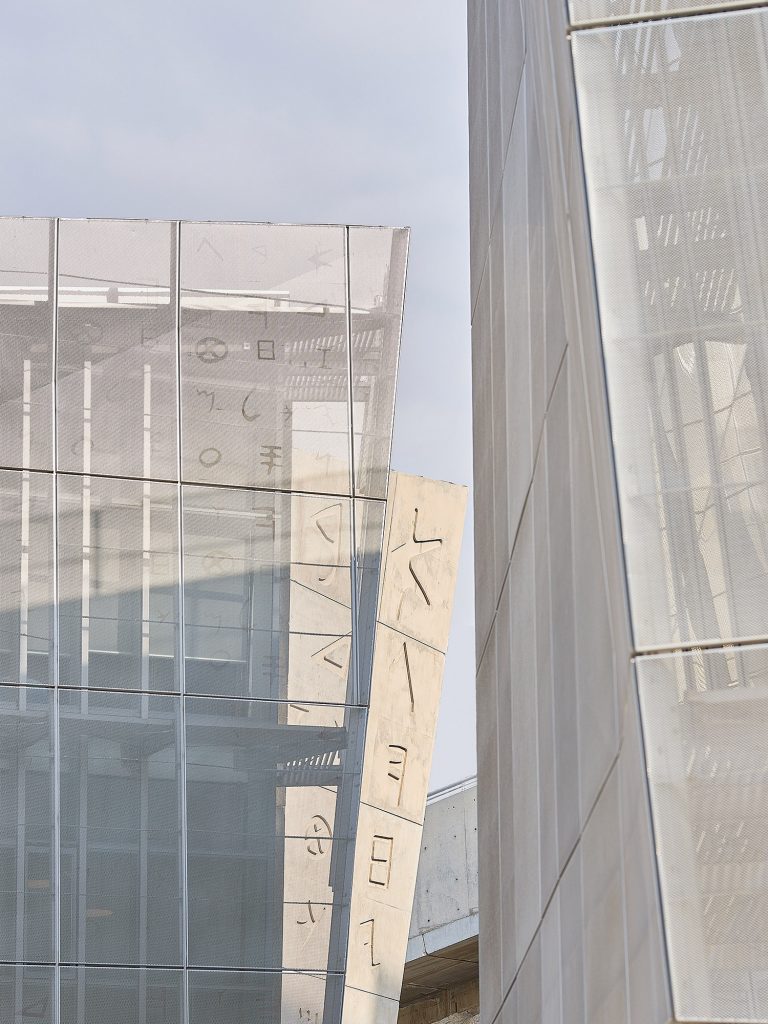
The façade is characterised by layered exterior skins that optimise light diffusion and provide essential shade
APT’s redesign of the buildings goes beyond architectural innovation – it represents a paradigm shift in how libraries are perceived and experienced. By seamlessly blending heritage, sustainability and user-centric design, APT has redefined the status quo, setting a new standard for spaces that inspire, educate and empower.
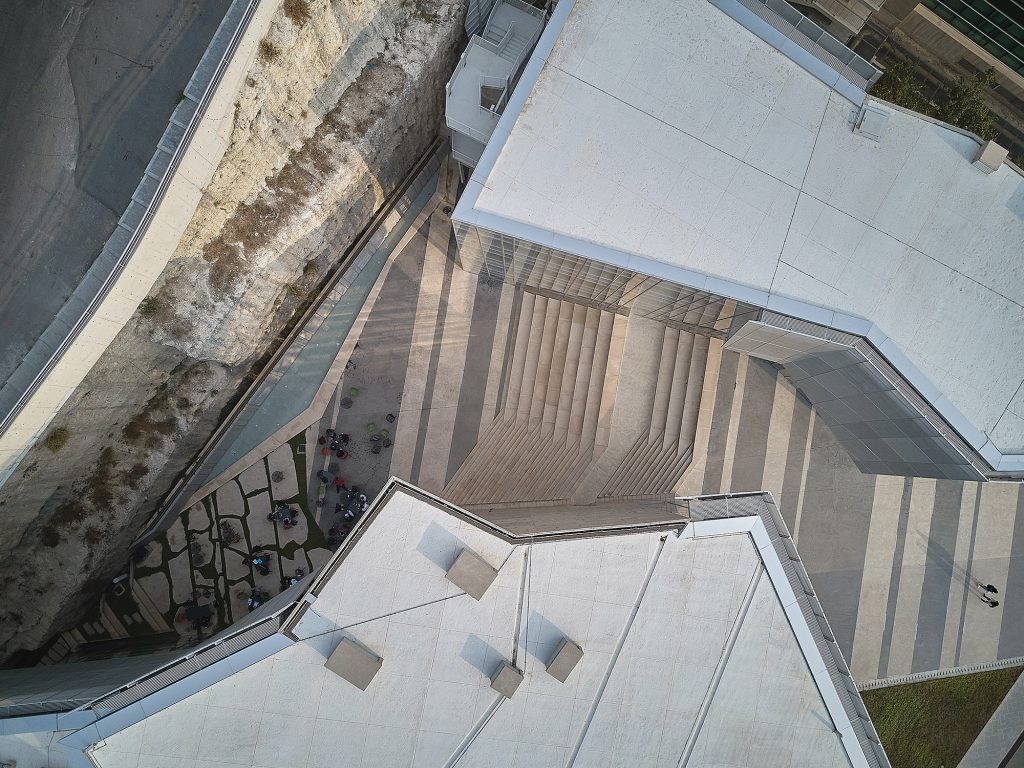
Passive features inspired by local typology such as sunken gardens were used
Technical sheet
Gross built area: 8,175 m2 library, 4,366 m2 landscape grounds
Project location: Jbeil, Lebanon
Client: Lebanese American University
Engineers and architect of record: Rafik El-Khoury & Partners
Project manager: DG Jones & Partners
Contractor: Natcon
Photography by Bahaa Ghoussainy
Read more architecture features here.
The Latest
Textures That Transform
Aura Living’s AW24 collection showcases the elegance of contrast and harmony
Form Meets Function
Laufen prioritises design, functionality and sustainability in its latest collections
Preserving Culture, Inspiring Creativity
Discover the Legacy of a Saudi Art Space: Prince Faisal bin Fahd Arts Hall explores the Hall’s enduring influence on the cultural fabric of Saudi Arabia
Channelling the Dada Spirit
Free-spirited and creative, The Home Hotel in Zurich injects a sense of whimsy into a former paper factory
id Most Wanted- January 2025
Falaj Collection by Aljoud Lootah Design
Things to Covet in January
identity selects warm-toned furniture pieces and objets that align with Pantone’s colour of the year
Shaping the Future of Workspaces by MillerKnoll
Stacy Stewart, Regional Director Middle East & Africa of MillerKnoll discusses the future and evolution of design in workspaces with identity.
Shaping Urban Transformation
Gensler’s Design Forecast Report 2025 identifies the top global design trends that will impact the real estate and built environment this year
Unveiling Attainable Luxury
Kamdar Developments has launched 105 Residences, a new high-end development in Jumeirah Village Circle.
The Muse
Located in the heart of Jumeirah Garden City, formerly known as ‘New Satwa’, The Muse adds to the urban fabric of the area
Cultural Immersion Meets Refined Luxury
The Chedi Hegra opens its doors in AlUla’s UNESCO World Heritage Site
Redefining Coastal Luxury
Sunshine Bay on Al Marjan island combines seaside views, exceptional design, and world-class amenities to create a unique waterfront haven
















