Copyright © 2025 Motivate Media Group. All rights reserved.
The Architectural Marvel That Is One Za’abeel
Innovative design and architectural prowess fuse into one distinct location.
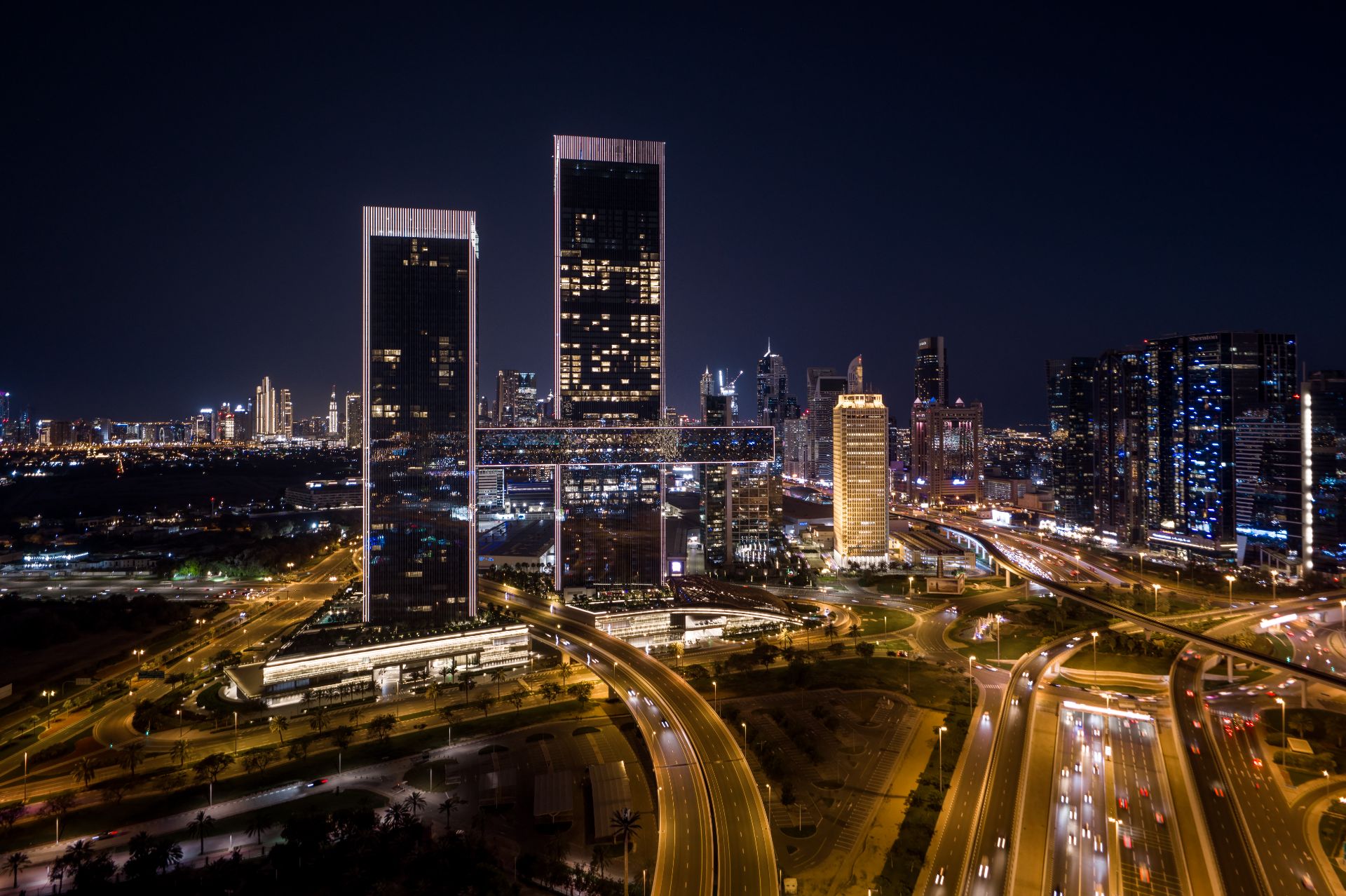
One Za’abeel has quickly become part of the defining skyline of Dubai brought to life by the visionary architects at Nikken Sekkei. The building is an epitomisation of a new era of urban living where the past meets the future.
At the heart of One Za’abeel’s design is the vision of creating a landmark that embodies both the rich heritage and the progressive spirit of Dubai. Chief Architect Koko Nakamura and Dr. Fadi Jabri, CEO of Nikken Sekkei Dubai, have meticulously crafted a structure that speaks volumes about the city’s ambition and elegance. Their design philosophy centres on creating spaces that are not only visually striking but also functionally superior, reflecting the concept of ‘iki’ (粋/い) – subdued beauty in Japanese.
One of the most captivating features of One Za’abeel is its unique façade lining, particularly evident in The Link. This element casts intricate shadows into the interiors of the F&B outlets, creating a dynamic interplay of light and shadow that enhances the dining experience. The façade is not just an aesthetic element but a functional one, reducing heat gains and minimising the demand for cooling energy. The entire space hosts eight restaurants and bars, including Tapasake – the home of the world’s longest suspended infinity pool.
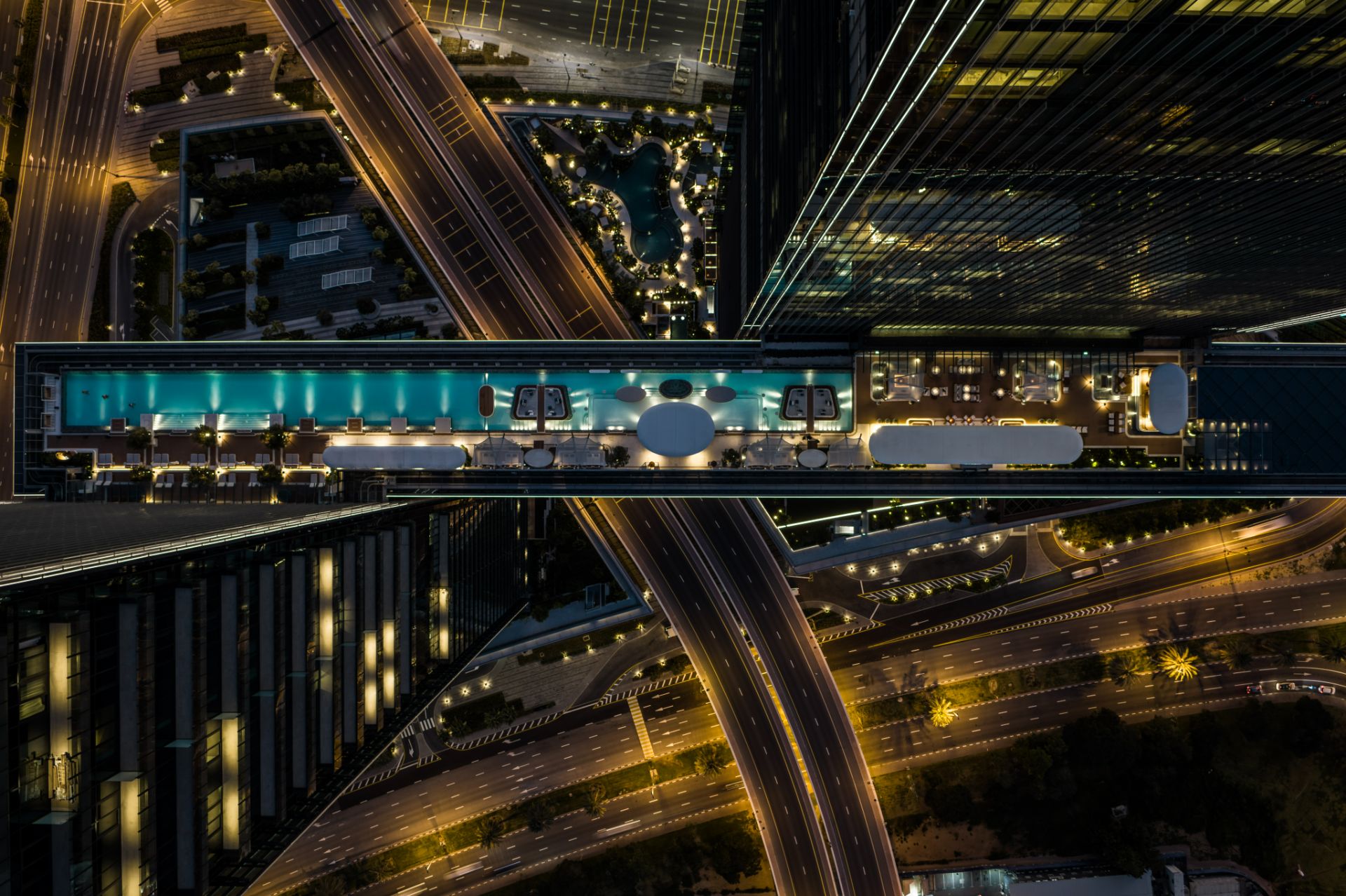
The Link, holding the Guinness World Record for the “Longest Cantilevered Building,” is a marvel of modern engineering. This awe-inspiring structure connects the dual skyscrapers of One Za’abeel The Residences and One Za’abeel Tower, 100 meters above the ground. The steel and glass structure of The Link is not only powerful and elegant but also a symbol of Dubai’s innovative spirit. Standing at the entrance to the city’s Central Business District it creates an image of a gateway to Dubai, especially as the first landmark visible when leaving the Dubai International airport.
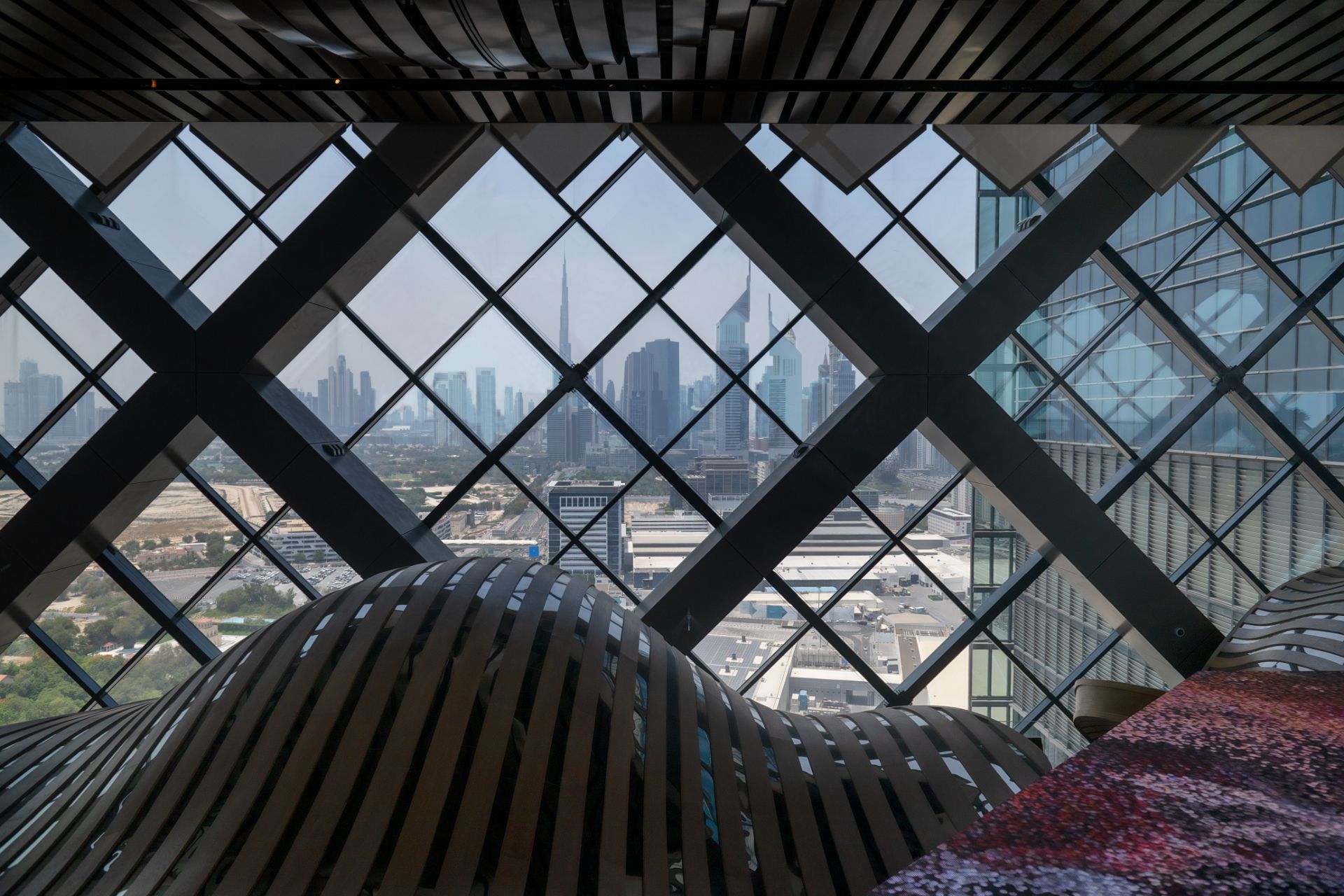
The design language of One Za’abeel is a masterful blend of traditional and modern elements. Traditional gable roofs and dynamic façades with slanted elements pay homage to historical structures, while trapezoid windows and a slatted upper structure add a contemporary touch. The verticality and linearity in the design create a sense of floating between worlds, offering a unique spatial experience that changes with the viewer’s perspective.
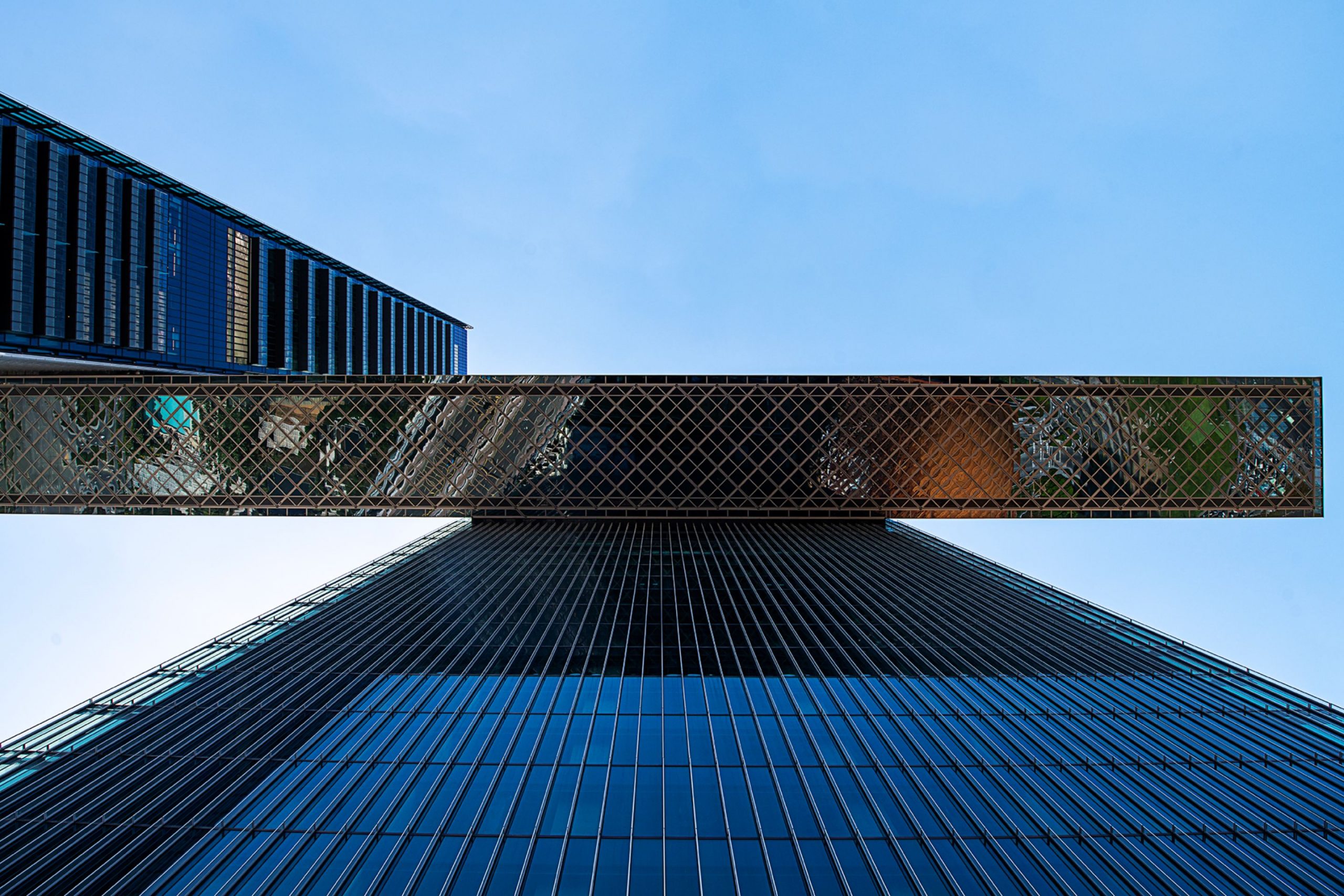
One Za’abeel integrates a variety of functions to create a holistic living experience. The Grade A office spaces provide sustainability, wellbeing, and top-tier digital connectivity. Tenants can choose between customizable shell-and-core options and plug-and-play setups, offering flexibility to meet diverse business needs. Located in Dubai’s business hub, these offices allow tenants to be mainland registered or benefit from the Dubai World Trade Centre Free Zone.
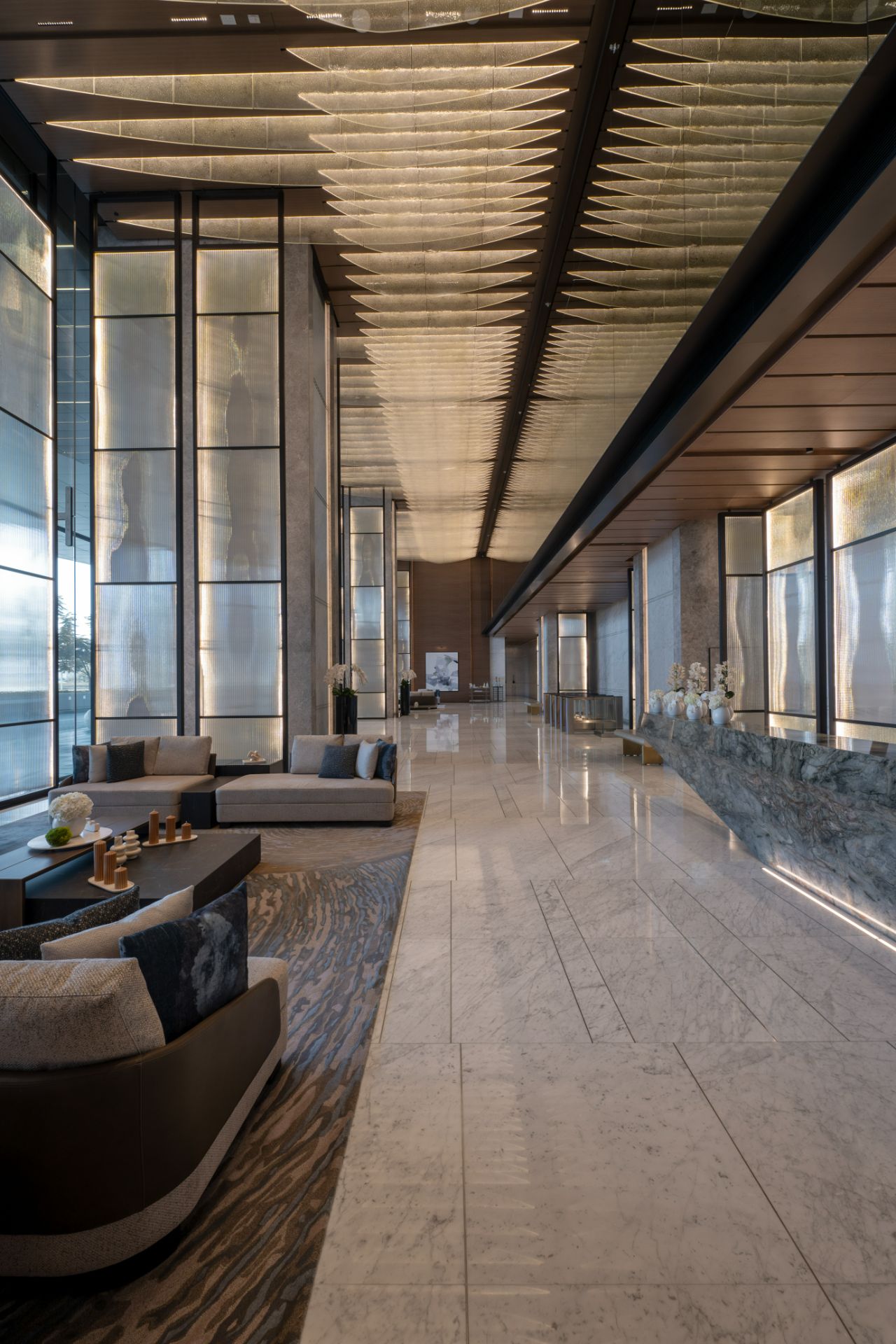
The Residences at One Za’abeel offer 264 units of simplexes and duplexes with floor-to-ceiling windows providing breathtaking views and first-class amenities. Residents can enjoy a beach-style swimming pool, outdoor gardens, a state-of-the-art gym, spa facilities, children’s play areas, a games room, and 24/7 concierge, valet, and security services.
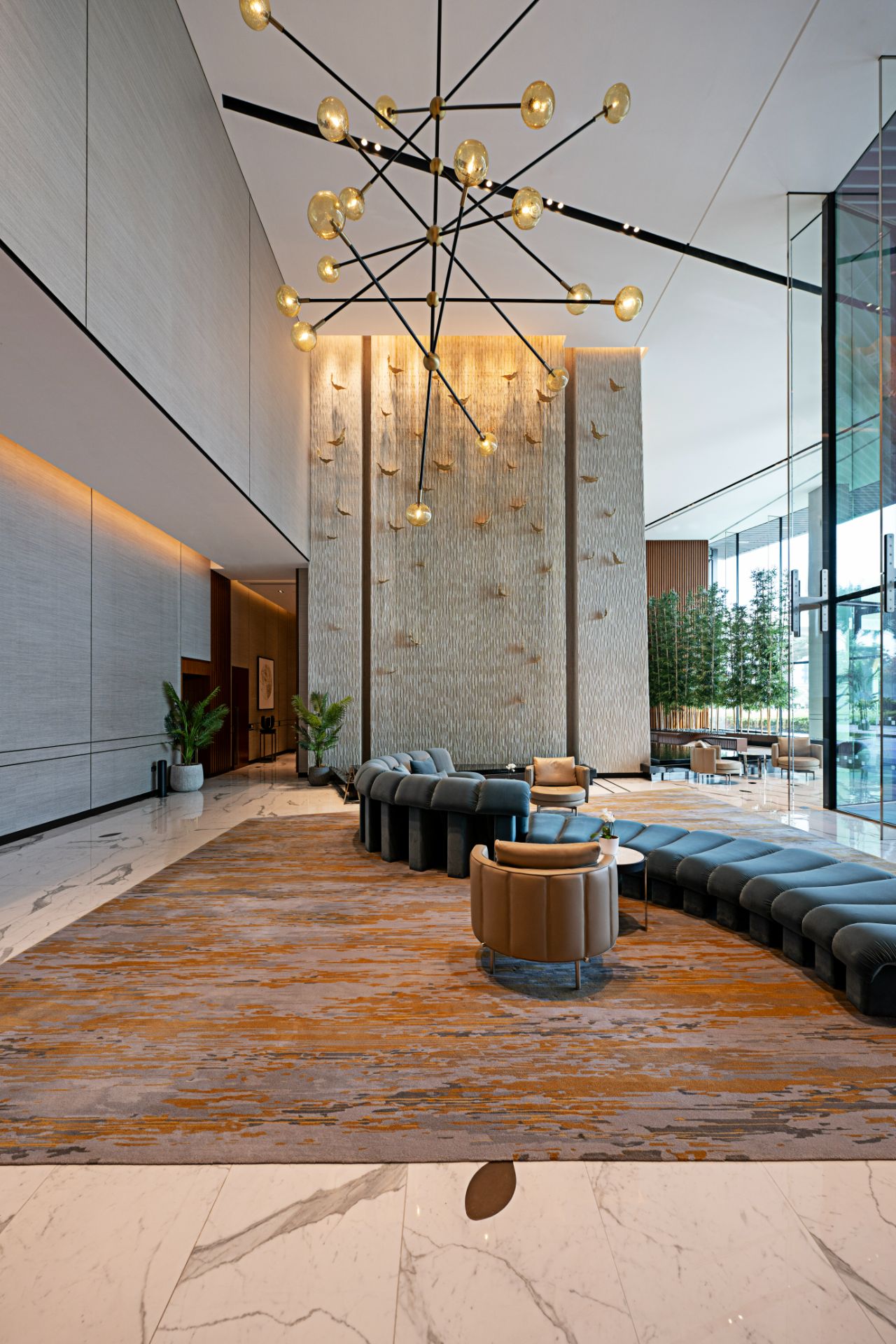
In late 2024, One Za’abeel is also set to open up a retail podium that will feature high-end shopping and leisure experiences across the first three floors of the development, adding to the vibrant lifestyle offered at One Za’abeel.
The architects designed the building with movement and flow in mind, highlighting connectivity as its core principle. Wide, open spaces and step-free access ensure ease of navigation, while wide hallways and elevators enhance accessibility. This thoughtful design ensures that residents and visitors can move seamlessly through the development, experiencing the luxury and comfort that One Za’abeel promises.
Technical sheet
- Built up area: 5,704,872.52 sq ft
- Architects: Nikken Sekkei
- Chief Architect Koko Nakamura
- Dr. Fadi Jabri, CEO of Nikken Sekkei Dubai
- Architect of Record: WSP ME
- Dr. Mohamed Hegazy – Head of Supervision and Consultants Representative at WSP Middle East.
- Interior design:
- LW Design Group and associated Sub-Consultants
- Denniston
- Rockwell Group
- Stufish and associated Sub-Consultants
- Preciosa Lighting
- Glass: Glas Trösch
Read more architecture features here.
The Latest
Textures That Transform
Aura Living’s AW24 collection showcases the elegance of contrast and harmony
Form Meets Function
Laufen prioritises design, functionality and sustainability in its latest collections
Preserving Culture, Inspiring Creativity
Discover the Legacy of a Saudi Art Space: Prince Faisal bin Fahd Arts Hall explores the Hall’s enduring influence on the cultural fabric of Saudi Arabia
Channelling the Dada Spirit
Free-spirited and creative, The Home Hotel in Zurich injects a sense of whimsy into a former paper factory
id Most Wanted- January 2025
Falaj Collection by Aljoud Lootah Design
Things to Covet in January
identity selects warm-toned furniture pieces and objets that align with Pantone’s colour of the year
Shaping the Future of Workspaces by MillerKnoll
Stacy Stewart, Regional Director Middle East & Africa of MillerKnoll discusses the future and evolution of design in workspaces with identity.
Shaping Urban Transformation
Gensler’s Design Forecast Report 2025 identifies the top global design trends that will impact the real estate and built environment this year
Unveiling Attainable Luxury
Kamdar Developments has launched 105 Residences, a new high-end development in Jumeirah Village Circle.
The Muse
Located in the heart of Jumeirah Garden City, formerly known as ‘New Satwa’, The Muse adds to the urban fabric of the area
Cultural Immersion Meets Refined Luxury
The Chedi Hegra opens its doors in AlUla’s UNESCO World Heritage Site
Redefining Coastal Luxury
Sunshine Bay on Al Marjan island combines seaside views, exceptional design, and world-class amenities to create a unique waterfront haven
















