Copyright © 2025 Motivate Media Group. All rights reserved.
Blurring Boundaries
noa*'s vision for AEON in Lobishof, Italy renders itself into a dreamlike wellness retreat.
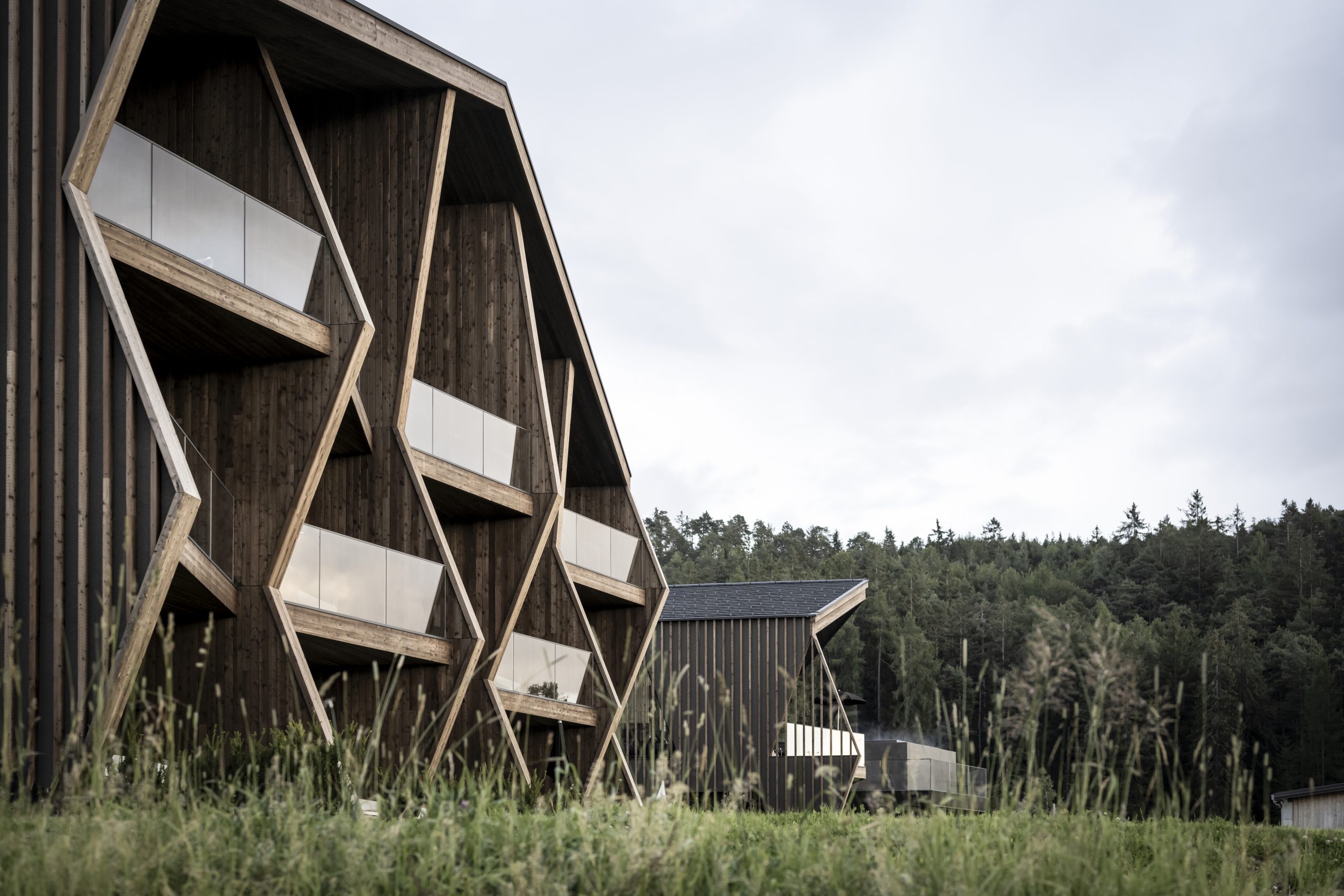
Boundaries can exist between past and future, between dream and reality, between inside and outside; yet noa* makes the invisible lines visible, turning separations into connections. This philosophy is at the heart of the renovation of the historic Lobishof, nestled between meadows and woods with views stretching from the Sciliar to the Rittner Horn, all the way to the Dolomites and to Merano in the Alps.
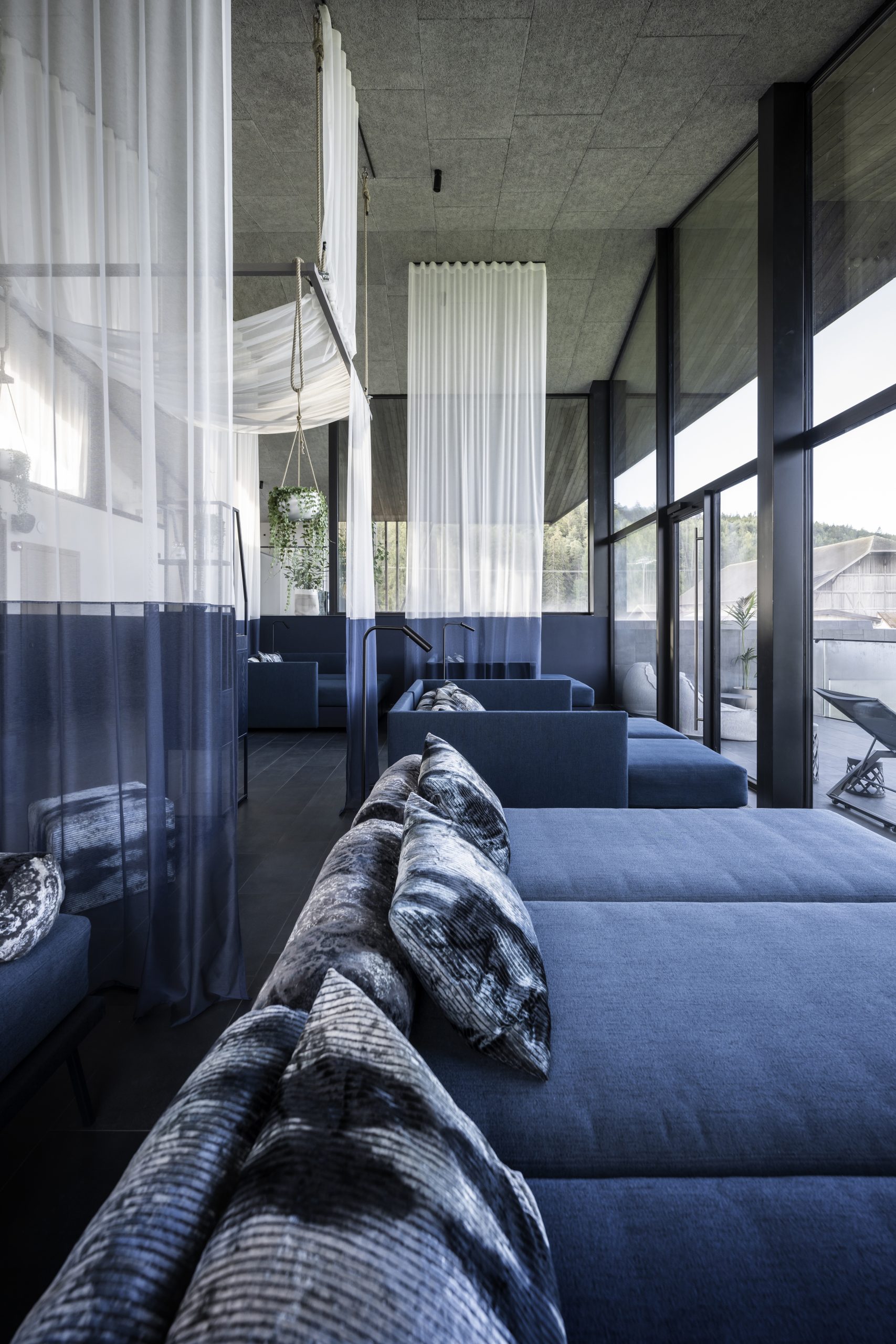
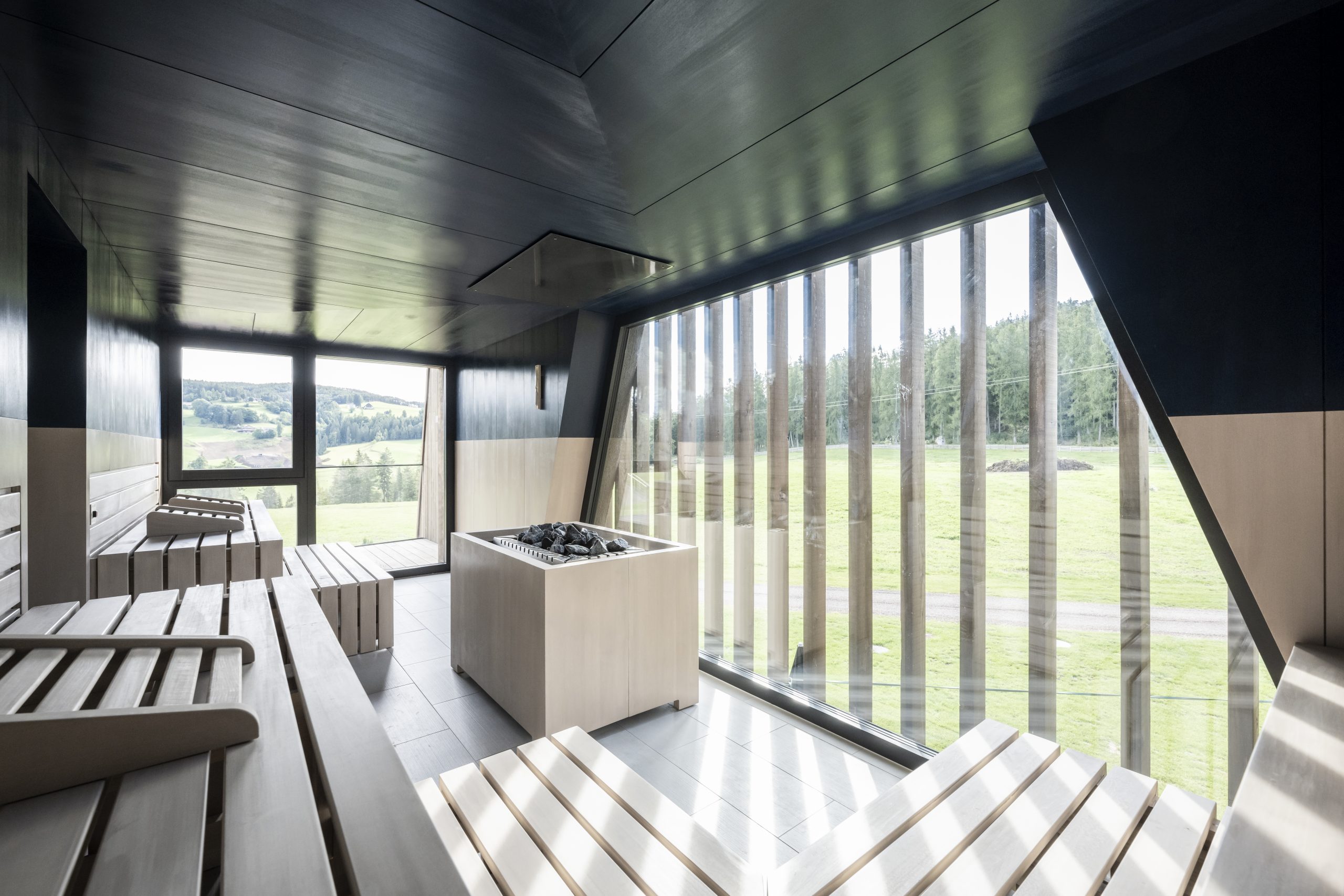
The 550-year-old farm, comprising an old inn, a residential house and a traditional barn, has now embarked on a new chapter with noa*’s architectural framework. From the outset, the farm’s rich history inspired the project’s development, creating a spatial analogy that links the new buildings to their historical roots. “The creation of an ambivalent tension between the centuries-old tradition of the rural complex and an exclusively modern statement was the basic principle underlying the design process,” explains architect Christian Rottensteiner.
The landscape seamlessly flows through and becomes an integral part of the site, thanks to the design’s freestanding structures. A result of this is the creation of two buildings: one that houses public areas such as a reception, bistro, bar, and wellness centre. These buildings form a permeable courtyard context connected by an ingeniously hidden hallway that vanishes under an artificially created hill.
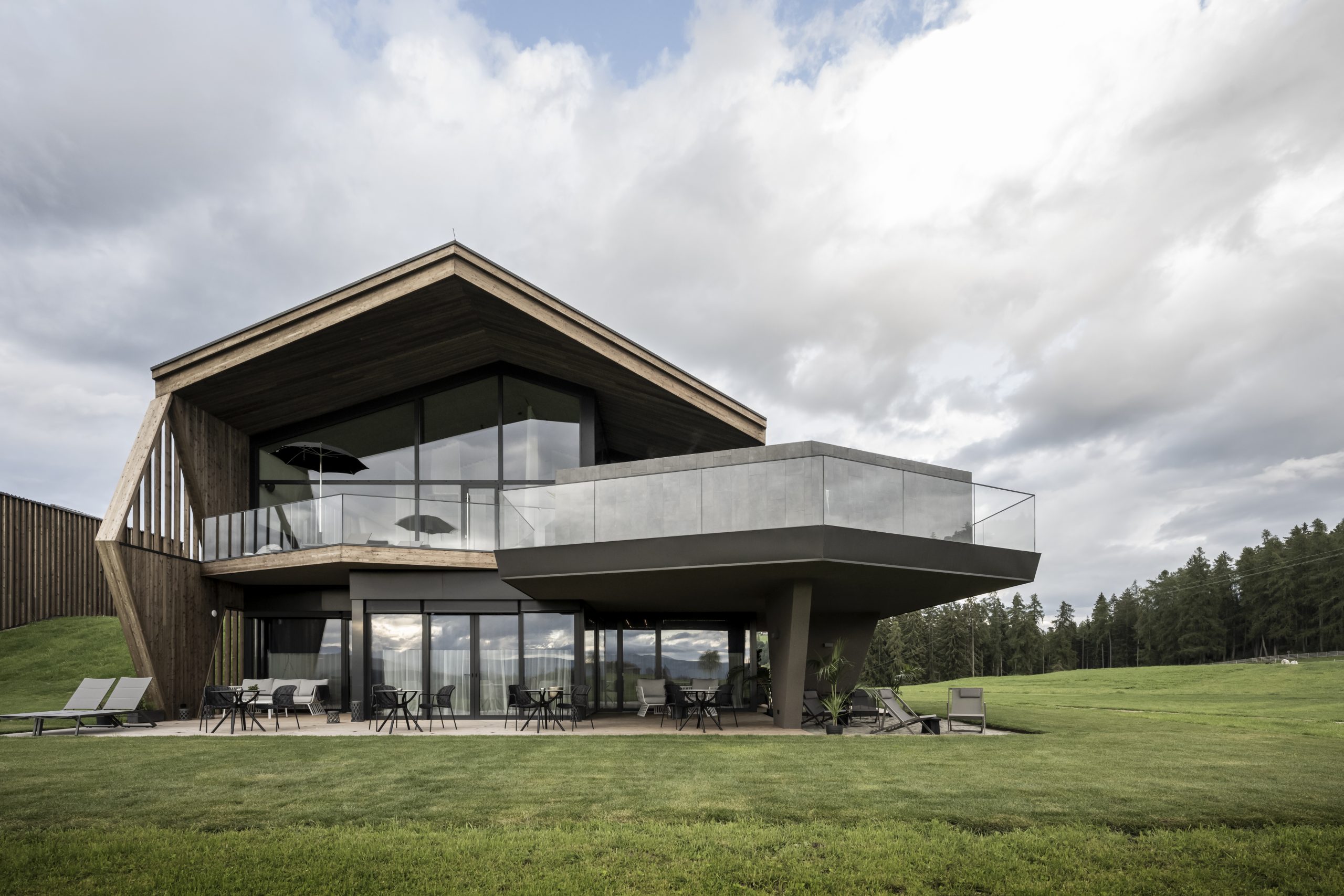
The new buildings establish a strong bond with the existing structures through traditional gable roofs and a dynamic façade design. “Verticality and linearity are the leitmotivs of two strongly contrasting design approaches – at times creating the feeling of floating between worlds,” says Rottensteiner. Trapezoid windows and a slatted structure running the entire length of the building create a homogeneous appearance, transforming perceptions based on approach.
As guests step through the steel front door, they become immersed in an atmosphere that represents the future. The interior is characterised by a horizontal dichotomy of soft beige and mystical blue, symbolising the grounded past and the veiled future. “The past has grown like stone, wood and nature. The future, on the other hand, is veiled, mysterious and artificial,” explains interior designer Patrick Gürtler. This expressive division runs consistently through both buildings, creating a unique, polarising environment for guests to experience.
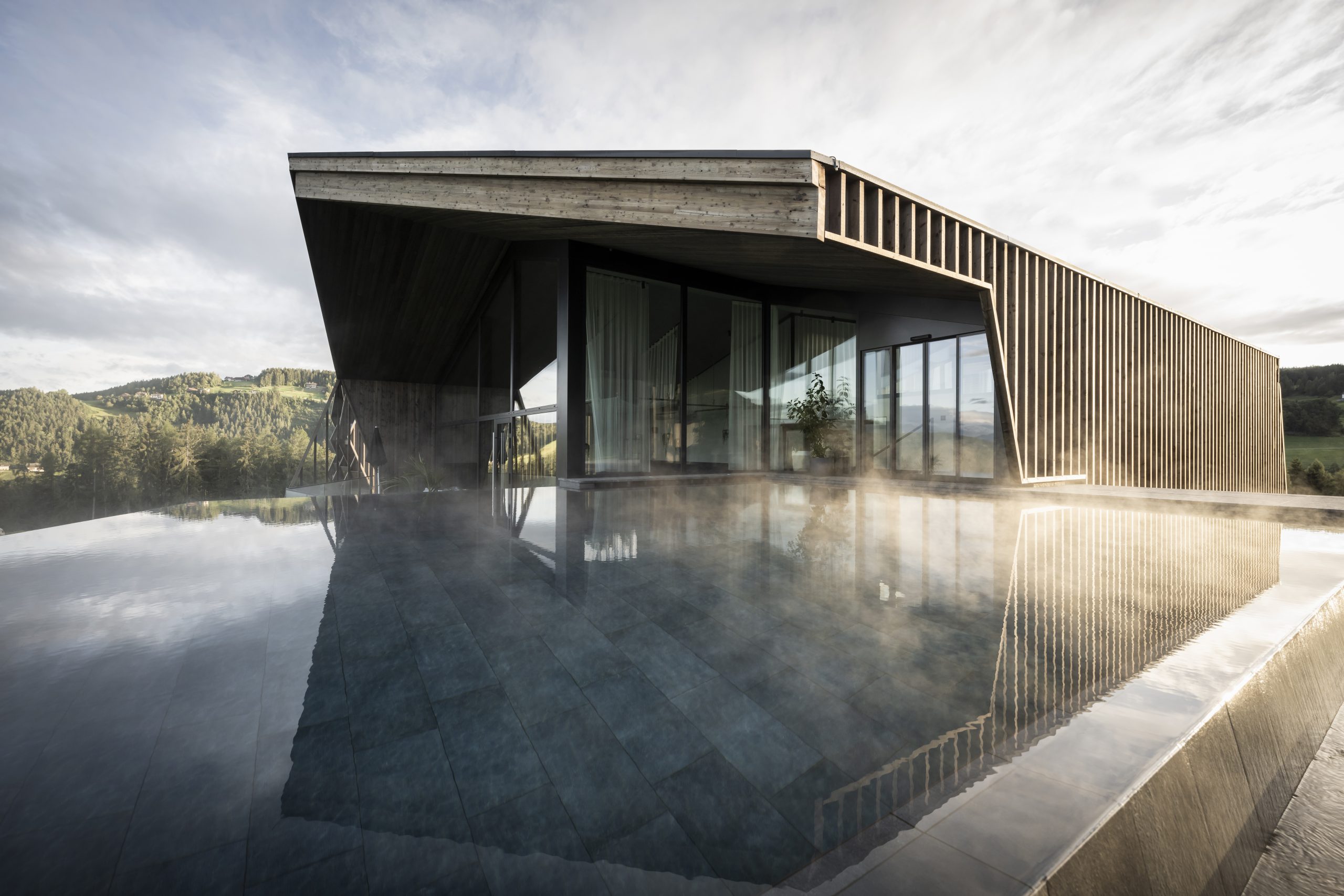
noa* aimed to showcase the strength of the ‘in-between’ through its design, where guests can sense the balance between being grounded and the feeling of touching the clouds. The public building features a sharp transition between beige and blue at eye level, creating a tangible ‘in-between zone’. This concept extends to all furnishings, ensuring a holistic approach.
The interior unfolds as a multi-functional space, welcoming guests with a reception desk, a unique bar, a large wine display and various comfortable seating areas. The wellness area on the first floor includes a half-covered outdoor infinity pool with spectacular views, a meditation room and a rooftop whirlpool terrace overlooking the Dolomites.
The second building hosts 15 suites connected via an underground corridor, where the colour worlds shift from horizontal to vertical. This deliberate psychological effect allows guests to immerse themselves fully in the environment, providing a relaxing experience.
The suites vary in size and furnishings, with each room offering expansive views and unique features like freestanding washbasins, open showers, and private whirlpools on terraces. The Gallery Suite features an internal staircase leading to a rooftop living platform, perfect for stargazing.
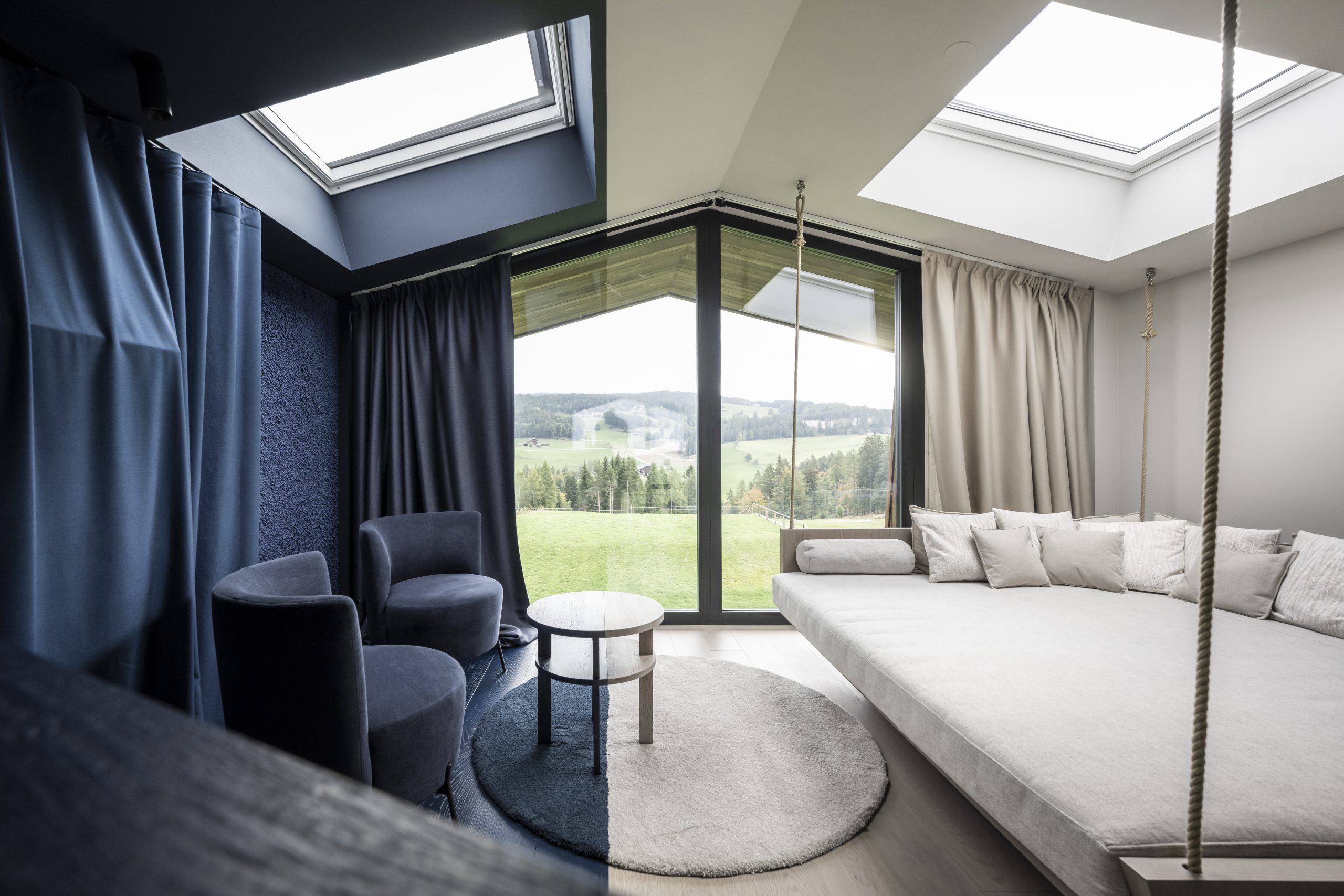
blue and white suite at AEON
The colour division continues in the suites, with one third of the space in blue and two thirds in beige. Light, floating furniture and fabric-covered walls enhance the experience, inviting guests on a journey of discovery. “We have carefully chosen the fabrics, woods and colours that play both with and against each other at the same time,” notes Gürtler.
noa*’s design gives guests a unique spatial experience, blending history and modernity in a harmonious and dynamic way.
Photography by Alex Filz
The Latest
Textures That Transform
Aura Living’s AW24 collection showcases the elegance of contrast and harmony
Form Meets Function
Laufen prioritises design, functionality and sustainability in its latest collections
Preserving Culture, Inspiring Creativity
Discover the Legacy of a Saudi Art Space: Prince Faisal bin Fahd Arts Hall explores the Hall’s enduring influence on the cultural fabric of Saudi Arabia
Channelling the Dada Spirit
Free-spirited and creative, The Home Hotel in Zurich injects a sense of whimsy into a former paper factory
id Most Wanted- January 2025
Falaj Collection by Aljoud Lootah Design
Things to Covet in January
identity selects warm-toned furniture pieces and objets that align with Pantone’s colour of the year
Shaping the Future of Workspaces by MillerKnoll
Stacy Stewart, Regional Director Middle East & Africa of MillerKnoll discusses the future and evolution of design in workspaces with identity.
Shaping Urban Transformation
Gensler’s Design Forecast Report 2025 identifies the top global design trends that will impact the real estate and built environment this year
Unveiling Attainable Luxury
Kamdar Developments has launched 105 Residences, a new high-end development in Jumeirah Village Circle.
The Muse
Located in the heart of Jumeirah Garden City, formerly known as ‘New Satwa’, The Muse adds to the urban fabric of the area
Cultural Immersion Meets Refined Luxury
The Chedi Hegra opens its doors in AlUla’s UNESCO World Heritage Site
Redefining Coastal Luxury
Sunshine Bay on Al Marjan island combines seaside views, exceptional design, and world-class amenities to create a unique waterfront haven
















