Copyright © 2025 Motivate Media Group. All rights reserved.
Harmonious Fusion
A Japandi home provides a zen-like atmosphere amongst a lush setting.
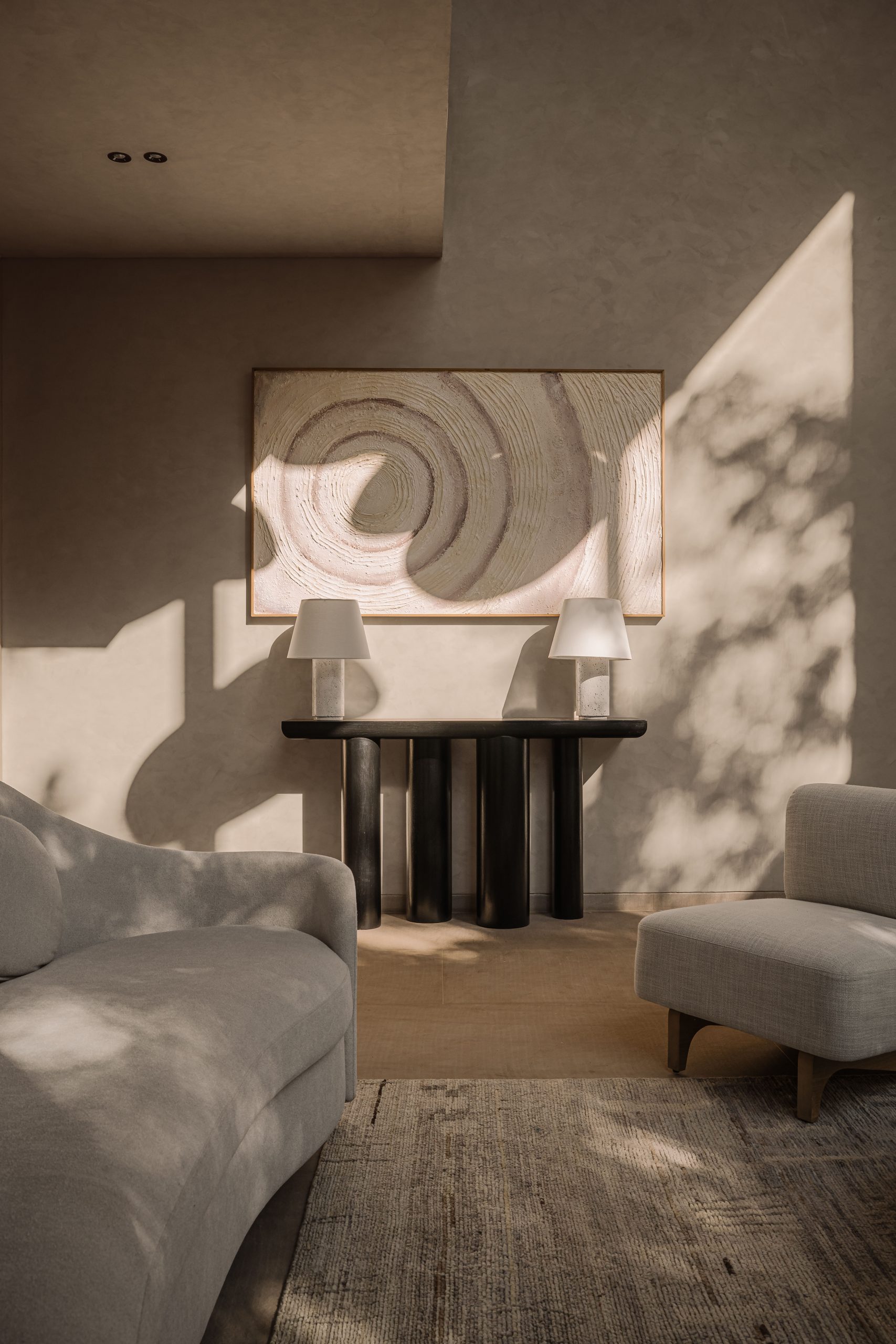
Nestled in the lush villa colony of Pune, Kensho House – designed by Quirk Studio founders Disha Bhavsar and Shivani Ajmera – embodies simplicity and serenity and reflects a strong connection with nature.
The client’s initial requirement was to create a home that provided comfort and instilled a sense of calm and Zen-like peace, so the designers approached the drawing table with the goal of translating these requirements into a space that felt expansive and intimate, while leveraging natural materials and organic textures to craft a cohesive and inviting environment. The result is a villa that effortlessly blends in with the surrounding nature, adding a rustic charm to it.
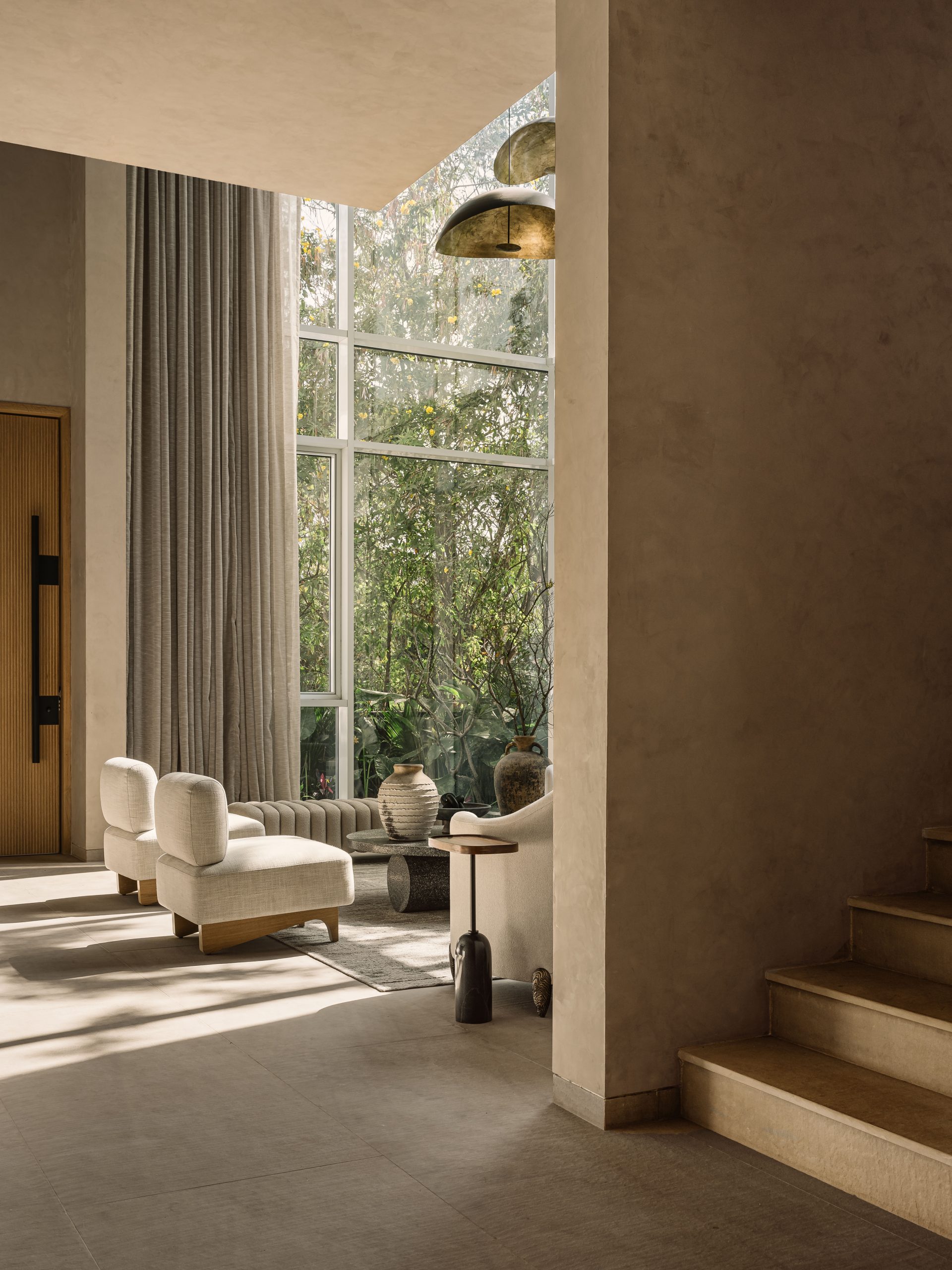
The layout of Kensho house allows this theme to transition fluidly between different spaces, creating openness and continuity. It balances private and communal areas, ensuring each family member has their own space while also providing ample areas for family gatherings.
Upon entering the house, one is greeted by a charming foyer featuring herringbone stone flooring and a Buddha statue crafted from stone. This sets the tone for the entire house, establishing a peaceful and rejuvenating mood.
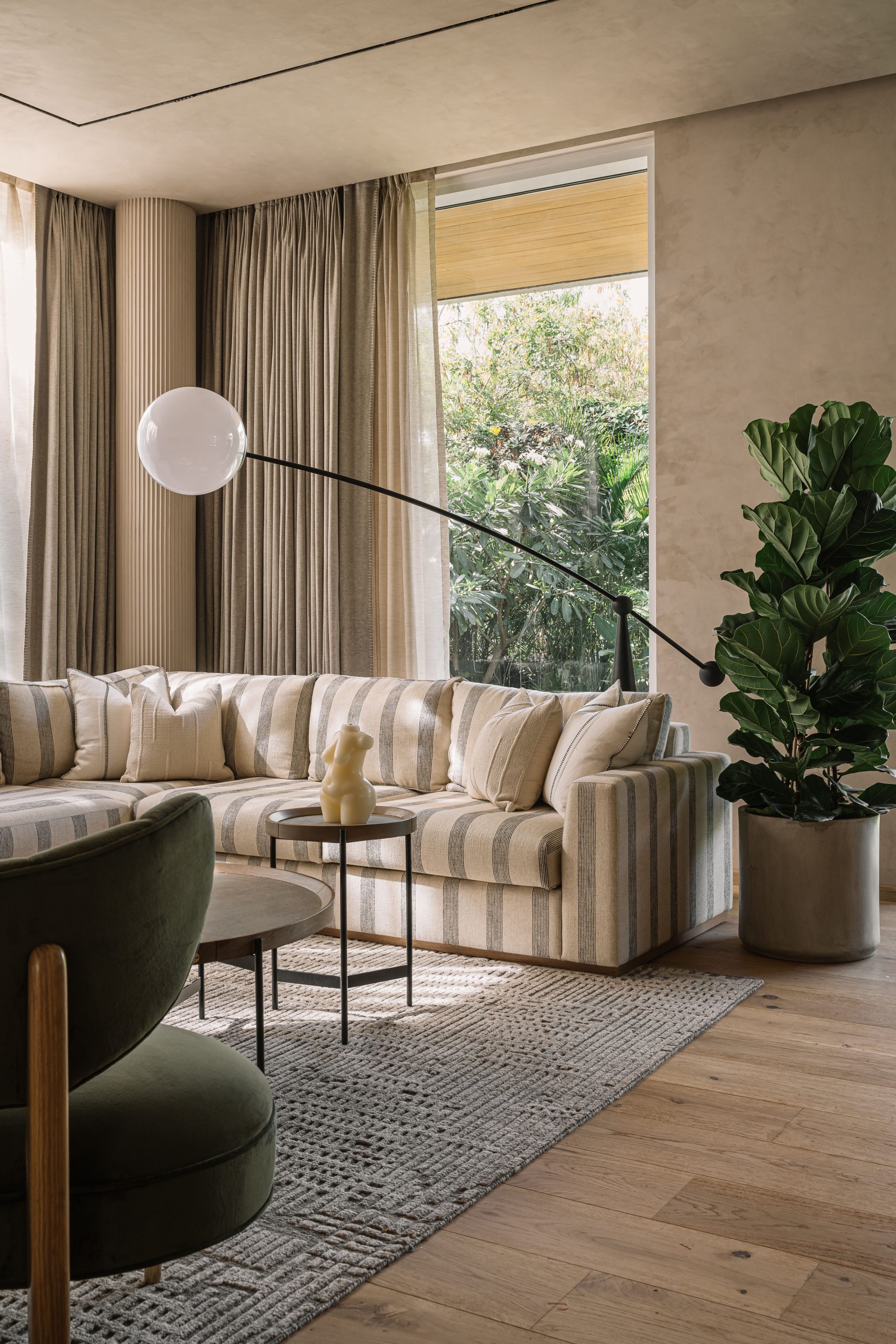
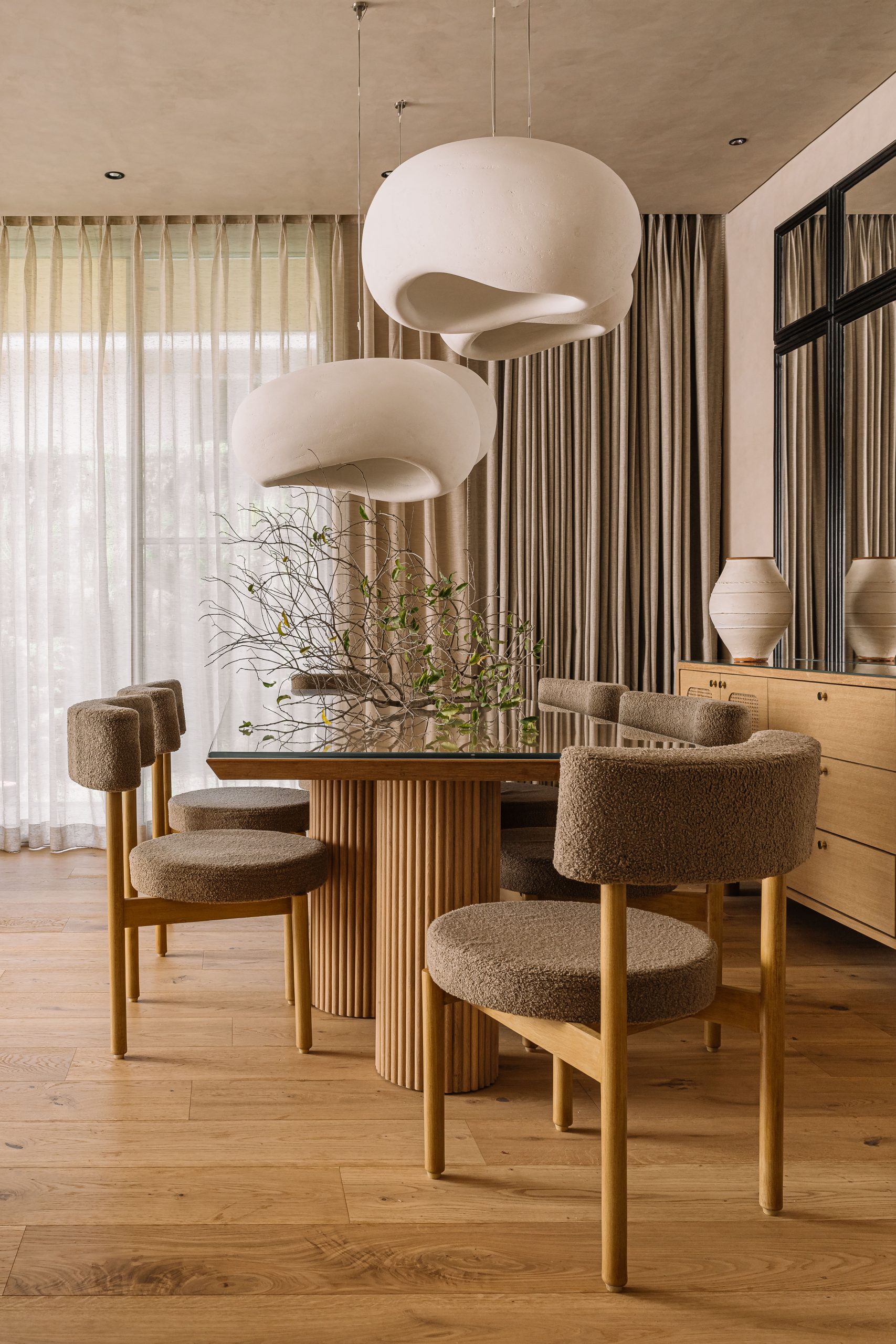
The ground floor features a guest bedroom, a mandir, herringbone wooden flooring and a multi-functional study that doubles as a music room. The guest bedroom includes custom-made in-house furniture and is accented with a study table from Wabi Sabi and a study chair from Mangrove Collective.
The living room, with its stunning 3.7-metre double-height ceiling and glass façade windows, offers a breathtaking view of the green garden outside. The glass façade seamlessly blurs the lines between indoor and outdoor spaces, creating an expansive feel. The formal living area is furnished with a sofa from DeMuro Das, armchairs by Pinakin and a rug from Cocoon. A coffee table from Casegoods and end tables by NH48 add to the elegance, while a console behind the door was sourced from This & That.
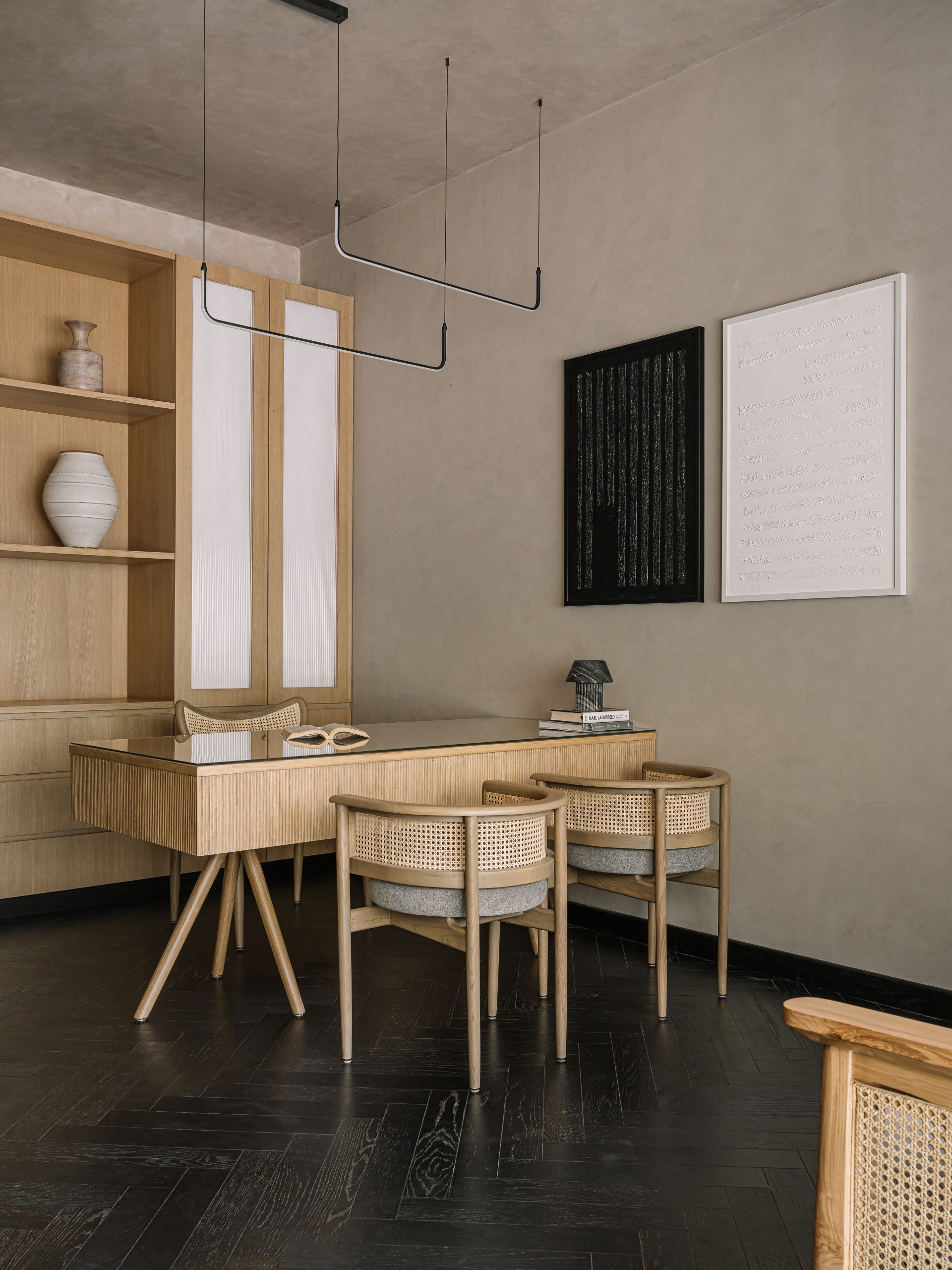
The informal living room and dining area, accessible through fluted glass double doors, extend into the garden, further enhancing the connection with nature. The informal living area features a sofa and armchair from DeMuro Das, a rug from Jaipur Rugs, a coffee table from Dtale Modern, and side tables from Ziba Home and NH48. Curtains by Tulio Design, a floor lamp from ALC and outdoor furniture by Ritz Lane create a cosy and stylish environment.
The kitchen is designed with playful yet functional black and white flooring. Featuring an island counter, it also opens up to an outdoor dining area, making it a versatile space for both cooking and socialising. The kitchen includes chairs from Mangrove Collective and lighting by Jade Lights, with outdoor furniture from West Elm adding to the functional charm.
The dining area, featuring a table and sideboard that were custom made in-house and chairs by Eter Collective, is illuminated by a light from Flexstone, creating the perfect setting for family meals and gatherings.
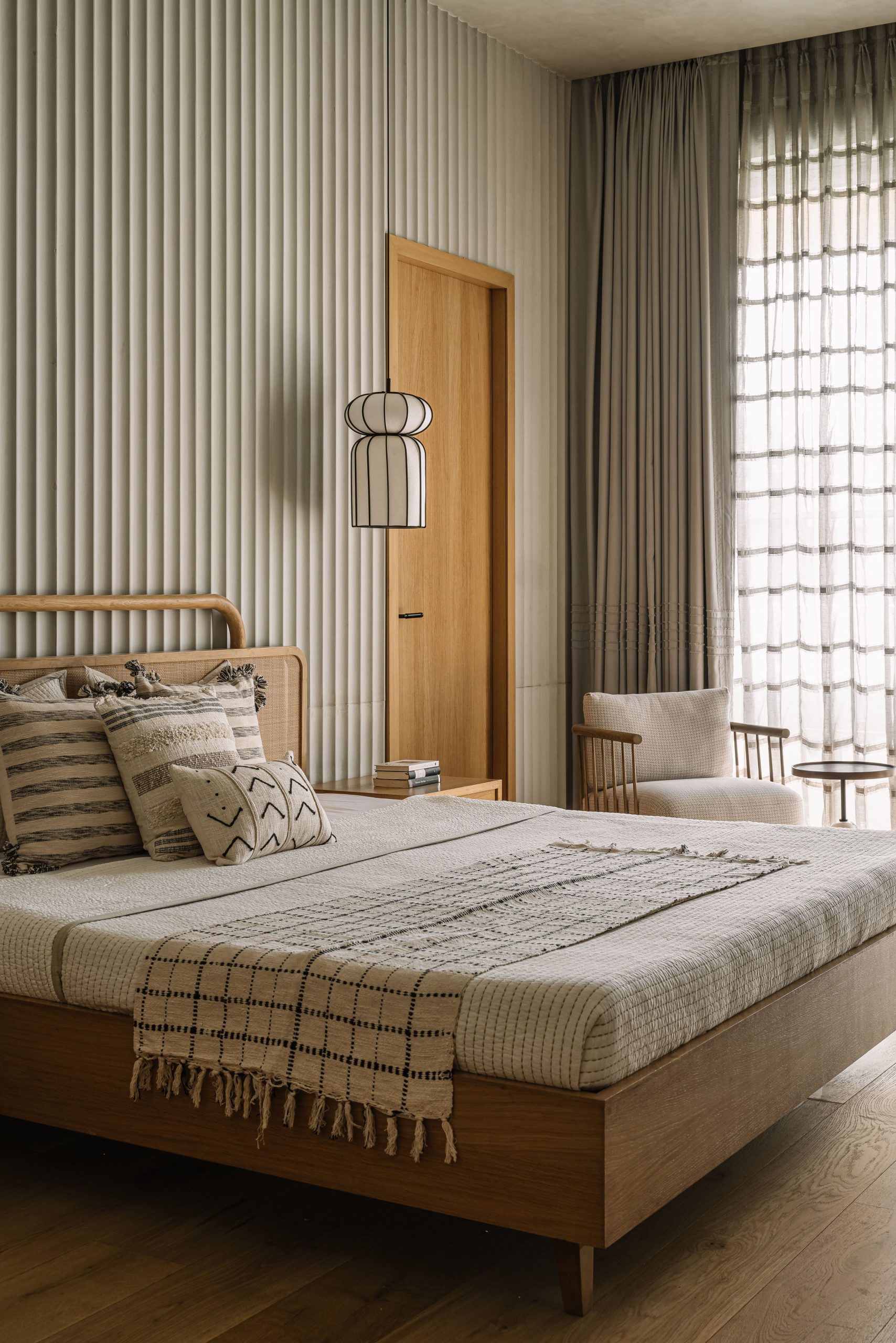
The staircase leading upstairs transitions from sandstone on the ground floor to wooden floors on the upper floor, which houses the family lounge, master bedroom and the two sons’ bedrooms, each with its own walk-in wardrobe, en-suite bathroom and balcony. The family lounge serves as a central hub connecting all the private rooms on the upper floor and includes a striking sofa from DeMuro Das, a coffee table from Mangrove Collective and a rug from Jaipur Rugs.
The colour palette at Kensho House plays a crucial role in achieving the elegant atmosphere of the house. The use of neutral tones such as greys, whites and blacks creates a foundation of tranquillity and sophistication. These colours have been carefully chosen to enhance the natural elements and textures present throughout the house and to add depth and warmth.
Art and textures are central to bringing the house’s design to life. As an artist herself, the client contributed several of her own pieces which are displayed throughout the home, adding a personal and homely touch. Items like the concrete panel in the master bedroom and the distinctive black-and-white artwork in the study room reflect the client’s artistic sensibilities and enhance the space’s minimalist aesthetic.
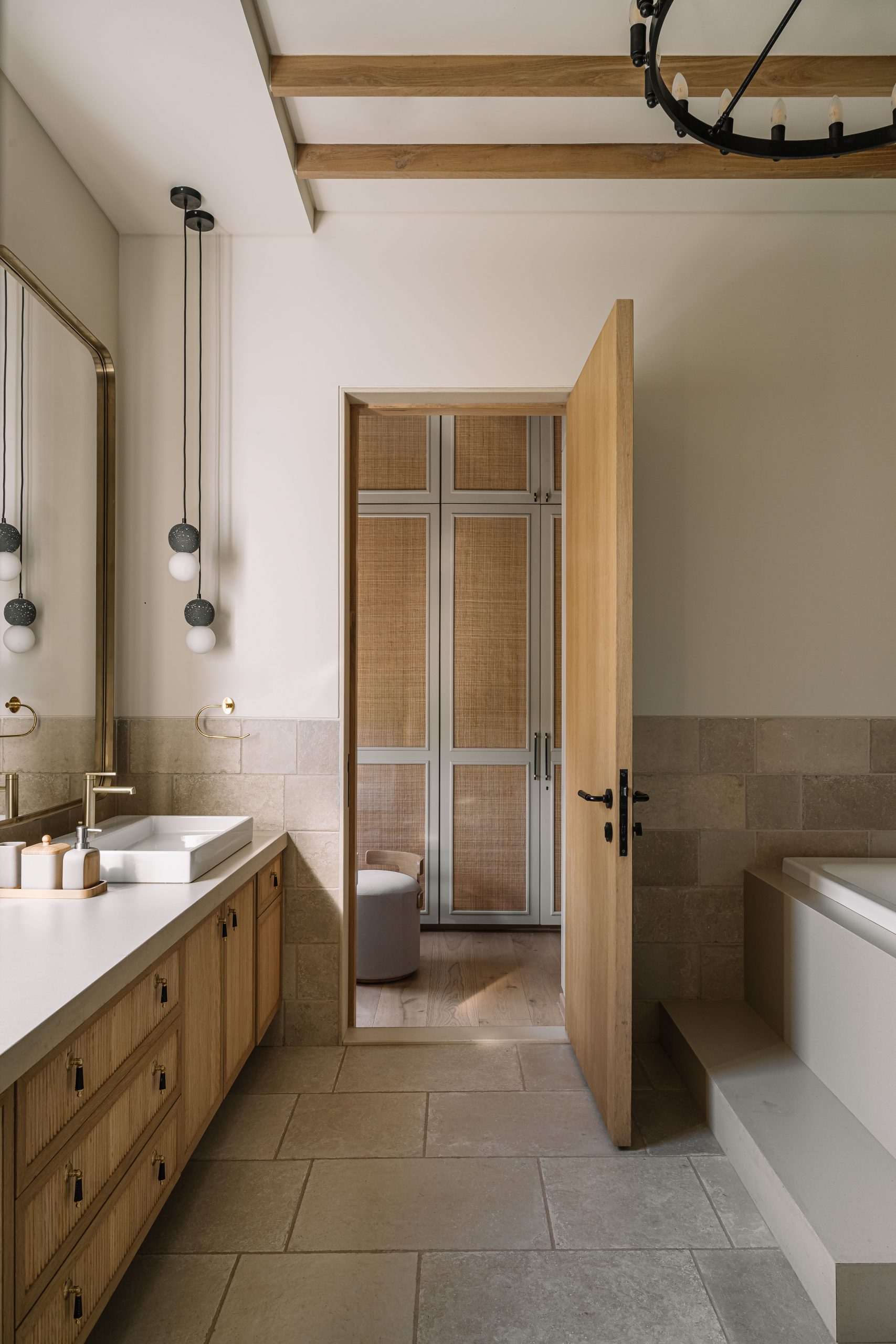
One of the primary structural challenges was to integrate these natural elements seamlessly within the architectural framework of the villa. The design team had to navigate the complexities of working with the materials by conducting a series of trials to achieve the perfect balance, ensuring that it was not only aesthetically pleasing but also functioned effectively within the home’s structure. Solutions included custom-made installations and carefully curated elements that brought the client’s vision to life while overcoming the inherent challenges that come with using organic materials.
The result is the perfect epitome of minimalistic luxury. The use of natural materials and organic textures, combined with the client’s personal artwork, creates a space that is both aesthetically pleasing and deeply personal.
Photography by Ishita Sitwala
Read more interior features here.
The Latest
Textures That Transform
Aura Living’s AW24 collection showcases the elegance of contrast and harmony
Form Meets Function
Laufen prioritises design, functionality and sustainability in its latest collections
Preserving Culture, Inspiring Creativity
Discover the Legacy of a Saudi Art Space: Prince Faisal bin Fahd Arts Hall explores the Hall’s enduring influence on the cultural fabric of Saudi Arabia
Channelling the Dada Spirit
Free-spirited and creative, The Home Hotel in Zurich injects a sense of whimsy into a former paper factory
id Most Wanted- January 2025
Falaj Collection by Aljoud Lootah Design
Things to Covet in January
identity selects warm-toned furniture pieces and objets that align with Pantone’s colour of the year
Shaping the Future of Workspaces by MillerKnoll
Stacy Stewart, Regional Director Middle East & Africa of MillerKnoll discusses the future and evolution of design in workspaces with identity.
Shaping Urban Transformation
Gensler’s Design Forecast Report 2025 identifies the top global design trends that will impact the real estate and built environment this year
Unveiling Attainable Luxury
Kamdar Developments has launched 105 Residences, a new high-end development in Jumeirah Village Circle.
The Muse
Located in the heart of Jumeirah Garden City, formerly known as ‘New Satwa’, The Muse adds to the urban fabric of the area
Cultural Immersion Meets Refined Luxury
The Chedi Hegra opens its doors in AlUla’s UNESCO World Heritage Site
Redefining Coastal Luxury
Sunshine Bay on Al Marjan island combines seaside views, exceptional design, and world-class amenities to create a unique waterfront haven
















