Copyright © 2025 Motivate Media Group. All rights reserved.
The Broadway-Inspired Redesign of 5th Avenue
Crystal Sinclair Designs transforms this iconic 5th Avenue apartment into a timeless landmark on the upper east side.
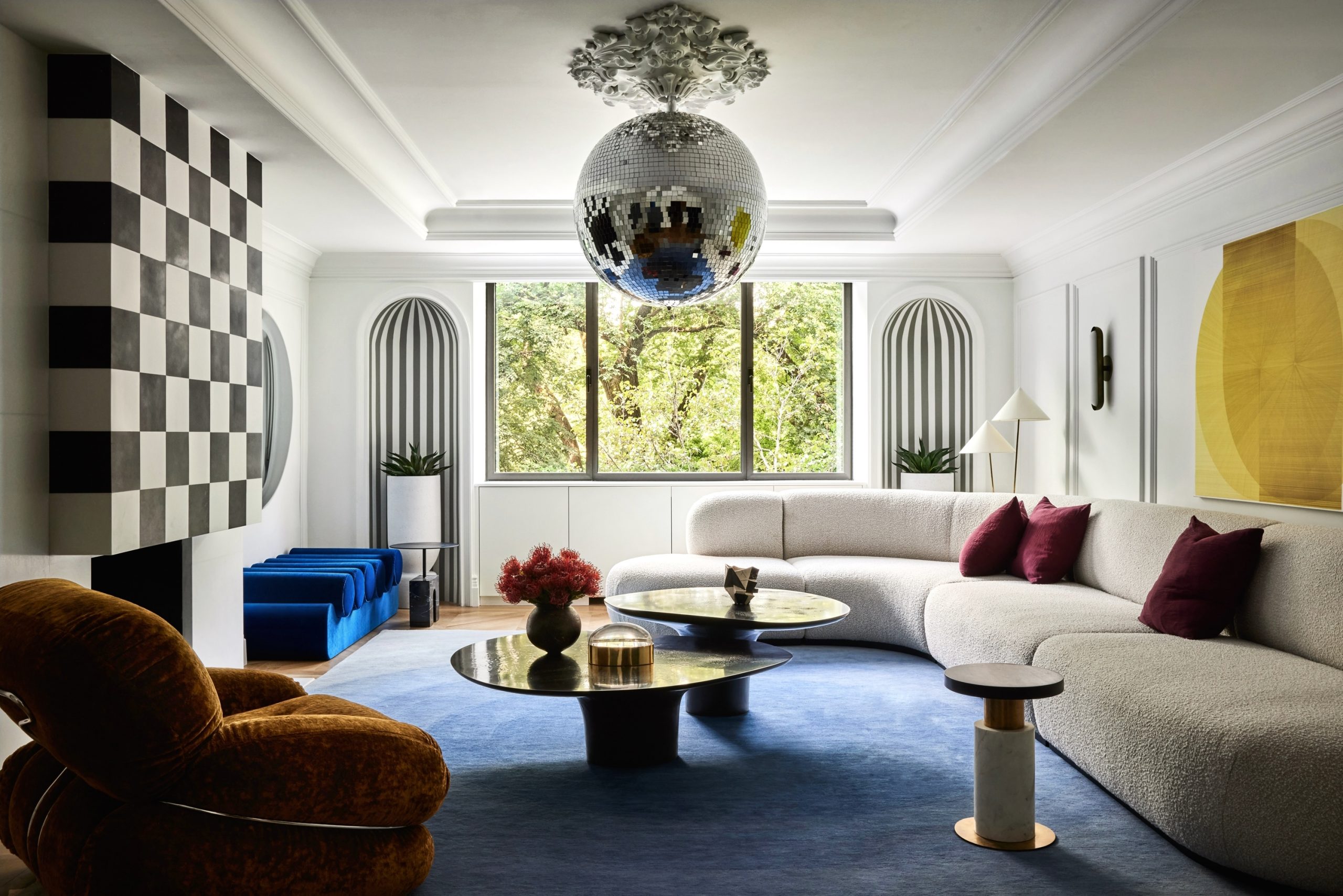
Renowned for its wealth and luxurious residences, the Upper East Side features many notable prewar apartments, including the iconic 5th Avenue in Lenox Hill neighbourhood. Originally designed by the celebrated Italian American architect Rosario Candela, the apartment has been reimagined by Crystal Sinclair Designs blending its 1930’s charm with a 70’s twist.
Known for prioritising layouts that maximise space and light, Candela’s timeless design continues to enrich the apartment with its meticulous attention to detail. Crystal Sinclair, Founder of Crystal Sinclair Designs, describes the flat as having a floor design that falls in between open and closed. “The living room is on the left side of the entryway, while the dining room, kitchen, and third bedroom/bathroom are on the right. The principal suite and second bedroom/bathroom are just ahead of the living area, accessible via a small central hall.”
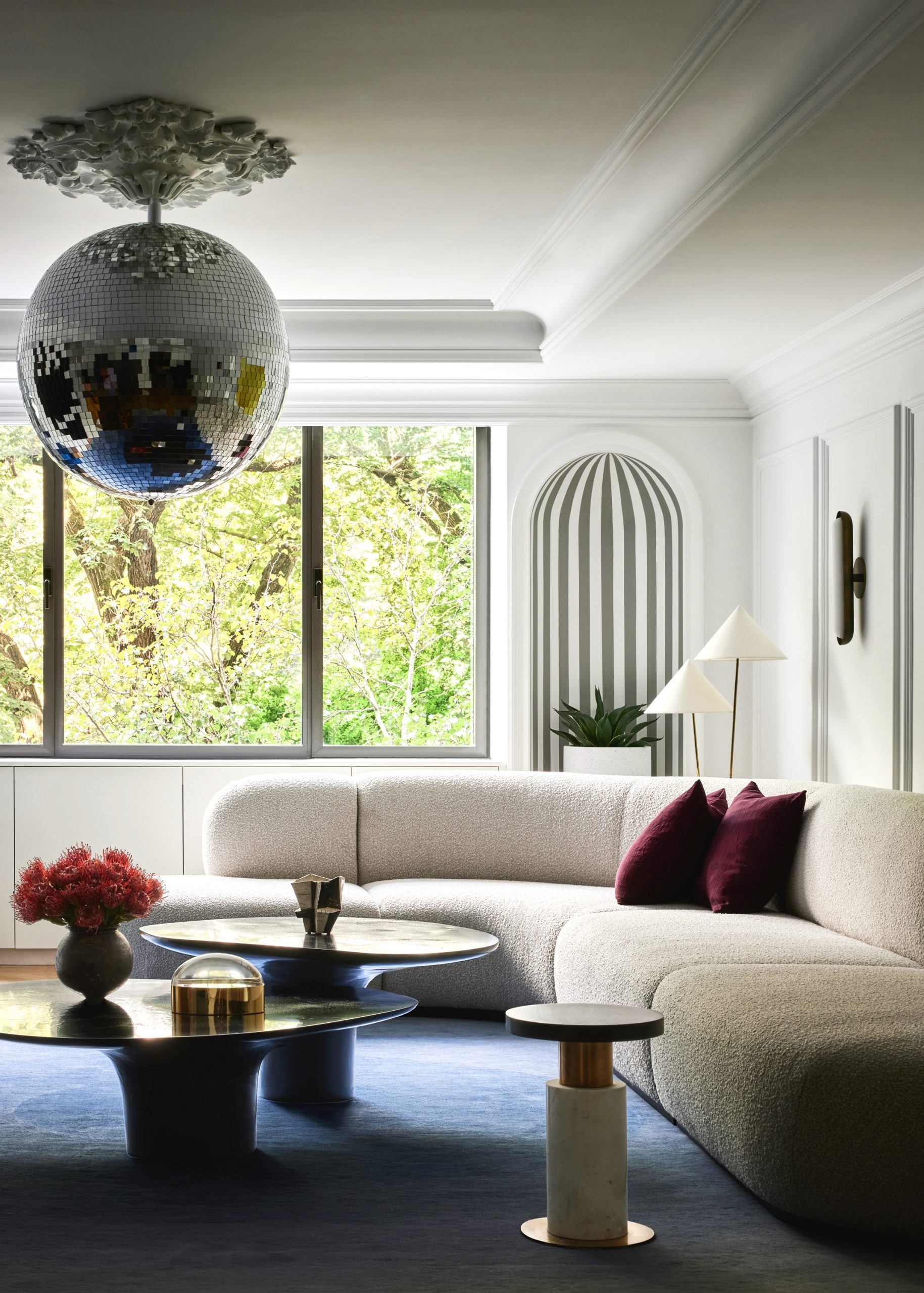
The redesign incorporates a touch of Broadway flair inspired by homeowner Colleen Hook’s passion for theatre, resulting in each room being rich with history and exuding eclectic, playful, and glamorous vibes. “For the palette, Colleen wanted something fun and unique while still being inviting and cozy. We went with vibrant colours, toned down slightly so they aren’t jarring,” says Sinclair. “We wanted the space to be exciting—so bold hues were a must! That said, we painted the spaces with natural light white—to keep things bright.”
Stepping into the living area feels like being transported to a Studio 54-inspired party where classic design seamlessly merges with avant-garde elements. Geometric patterns and artwork are thoughtfully positioned to bring life and character into the space. In particular, the bold black-and-white checkered design provides structure and rhythm, balancing all the elements in the room by contrasting with the softer forms of the furniture. At the heart of the room, a disco ball introduces a theatrical touch and visual intrigue. The oversized, low-profile sofas enhance the room’s boldness while offering a cosy feel, complemented by vibrant accents such as red cushions, a velvet burnt-yellow armchair, and a striking blue chair. Despite the mix of patterns and hues, the room maintains a cohesive, playful aesthetic, revealing new surprises with every glance.
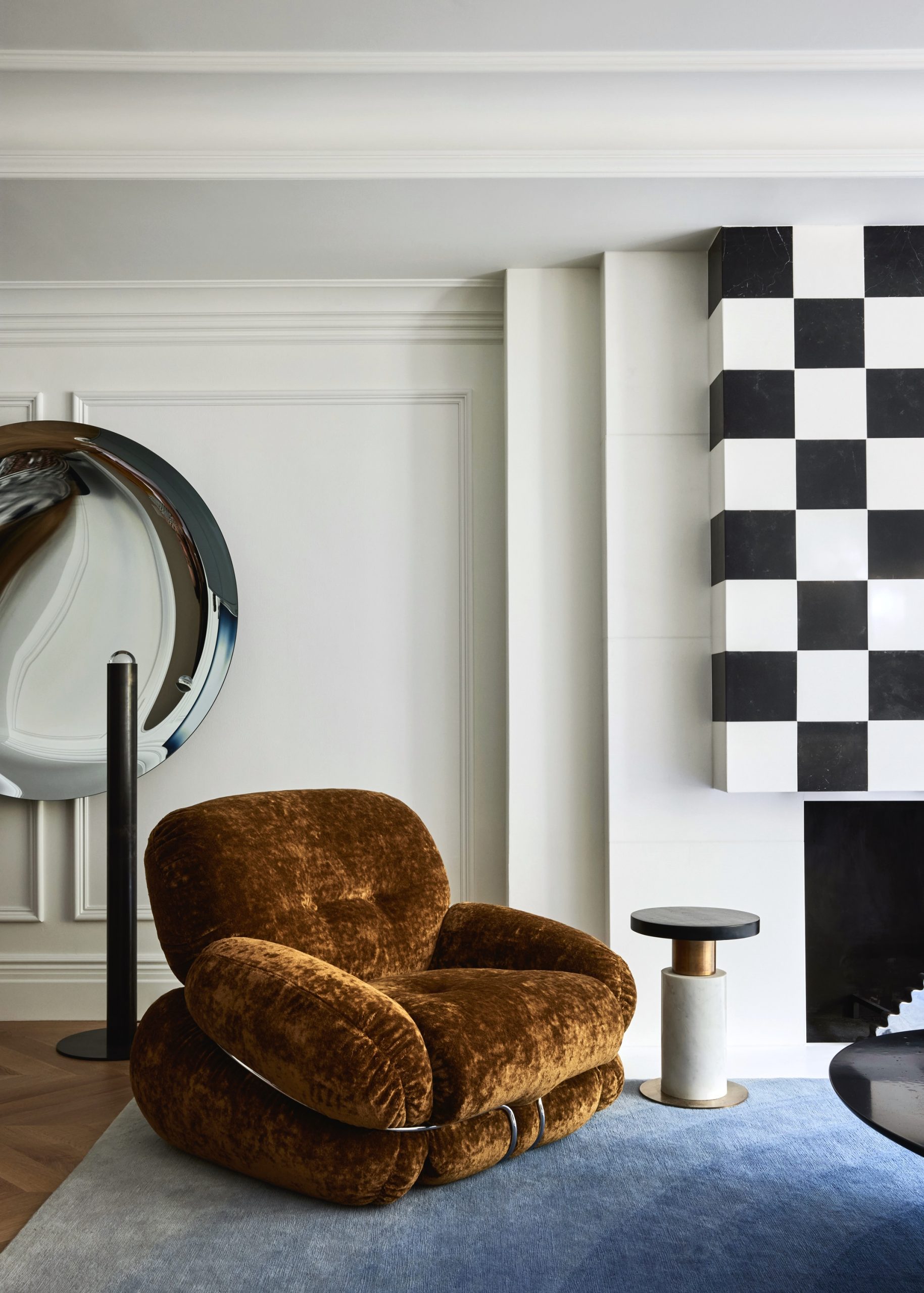
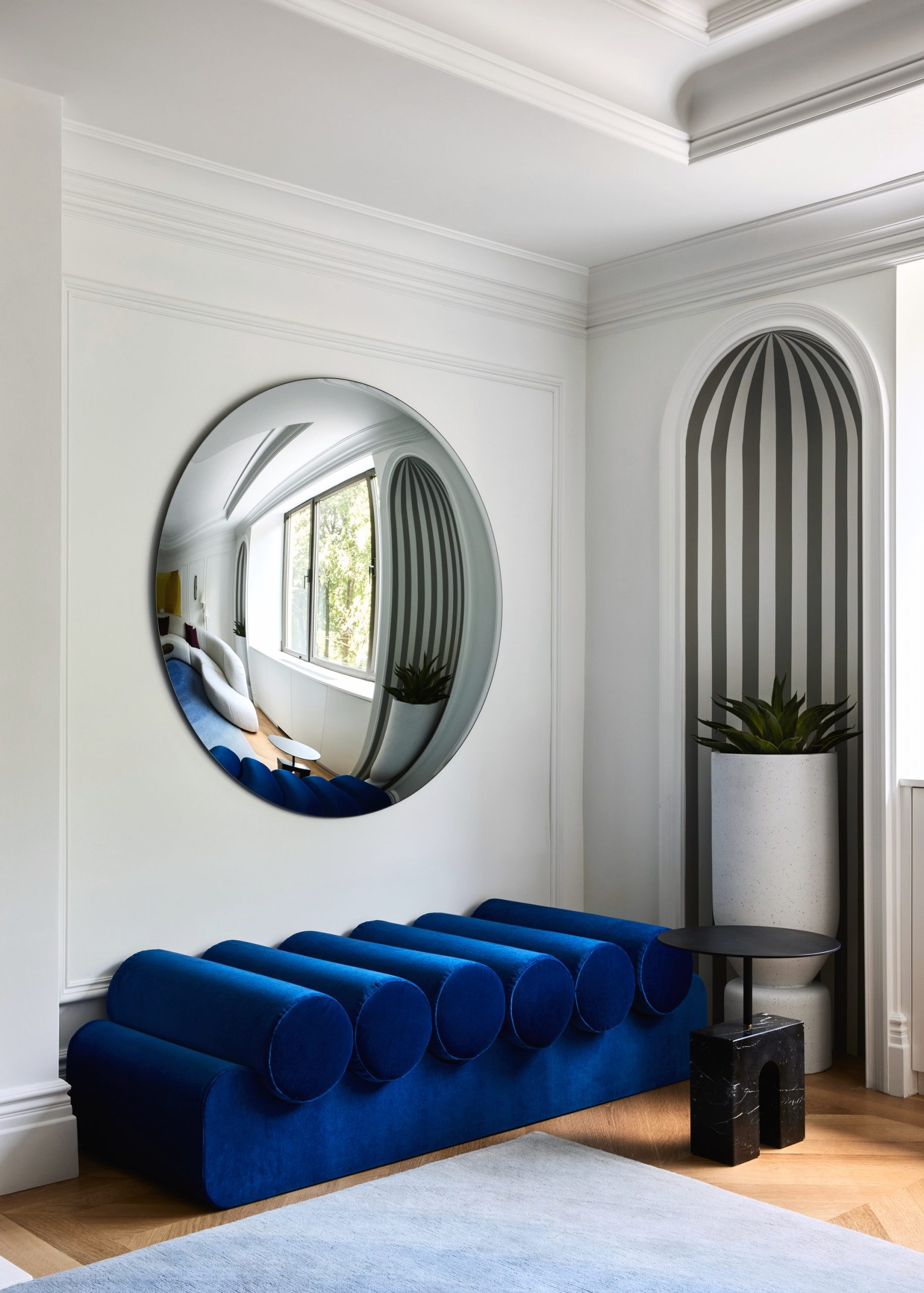
Lighting was a hallmark of 1970s design, with rooms sporting unique lighting fixtures; this can be observed in several rooms in the 5th Avenue apartment, the most noticeable being the dining room. Extending from an intricately detailed ceiling medallion, the chandelier features a sculptural shape with brass and chrome orb-shaped lights. The dining area showcases an eclectic mix of textures, featuring a sleek dark table with chrome legs paired with mustard-coloured chairs. A bold black-and-white patterned shag rug spans the entire floor, adding depth and cohesion to the space with its rich texture.
“The dining room was a challenge with its one radius wall,” remembers Sinclair. “It was the last room to come together, and now it’s maybe my favourite space! We met Colleen late in 2021 and started working on concepts around the beginning of 2022. This room took some time as there were several unknown surprises behind the walls as the apartment hadn’t been renovated since the 60’s.”
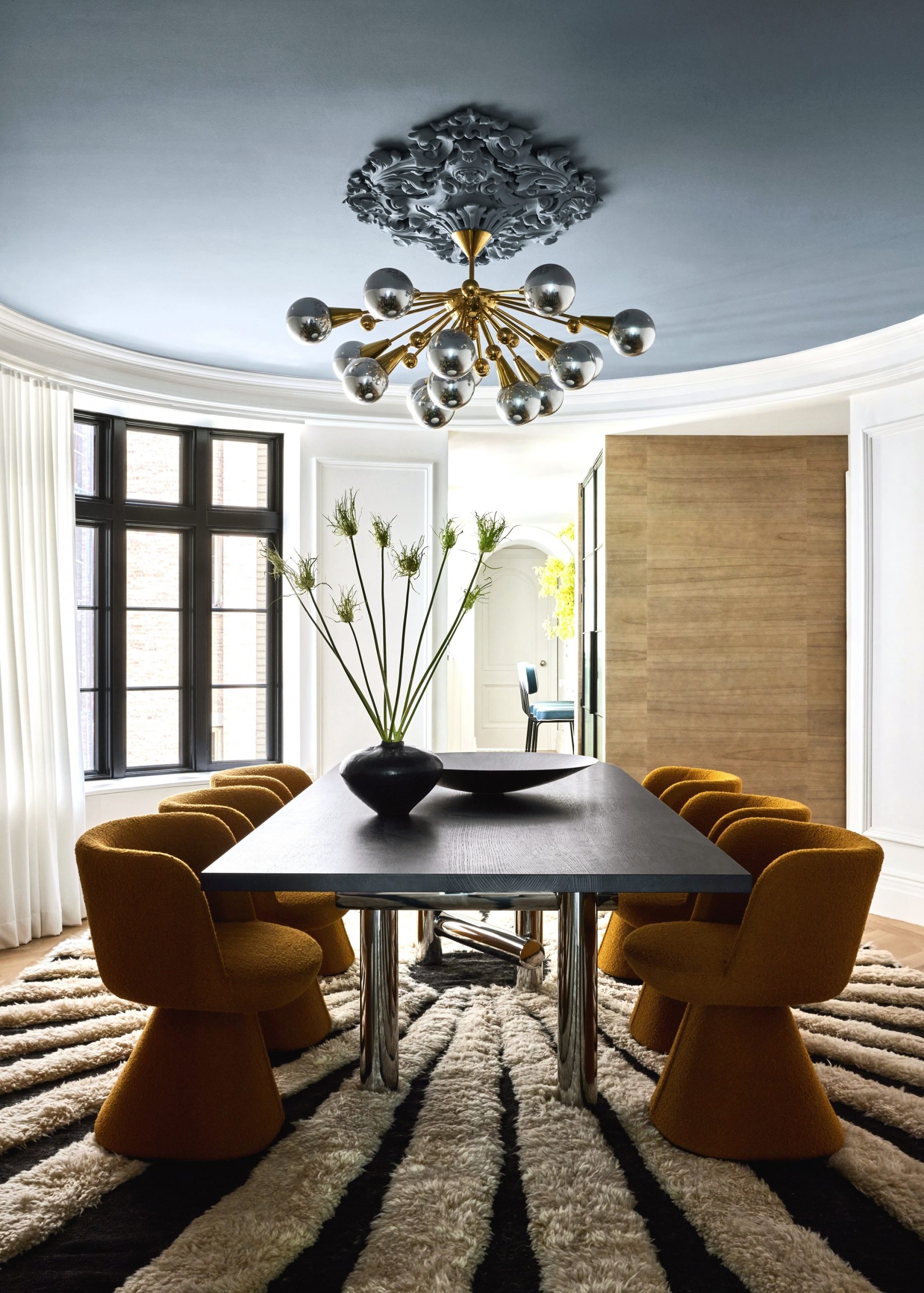
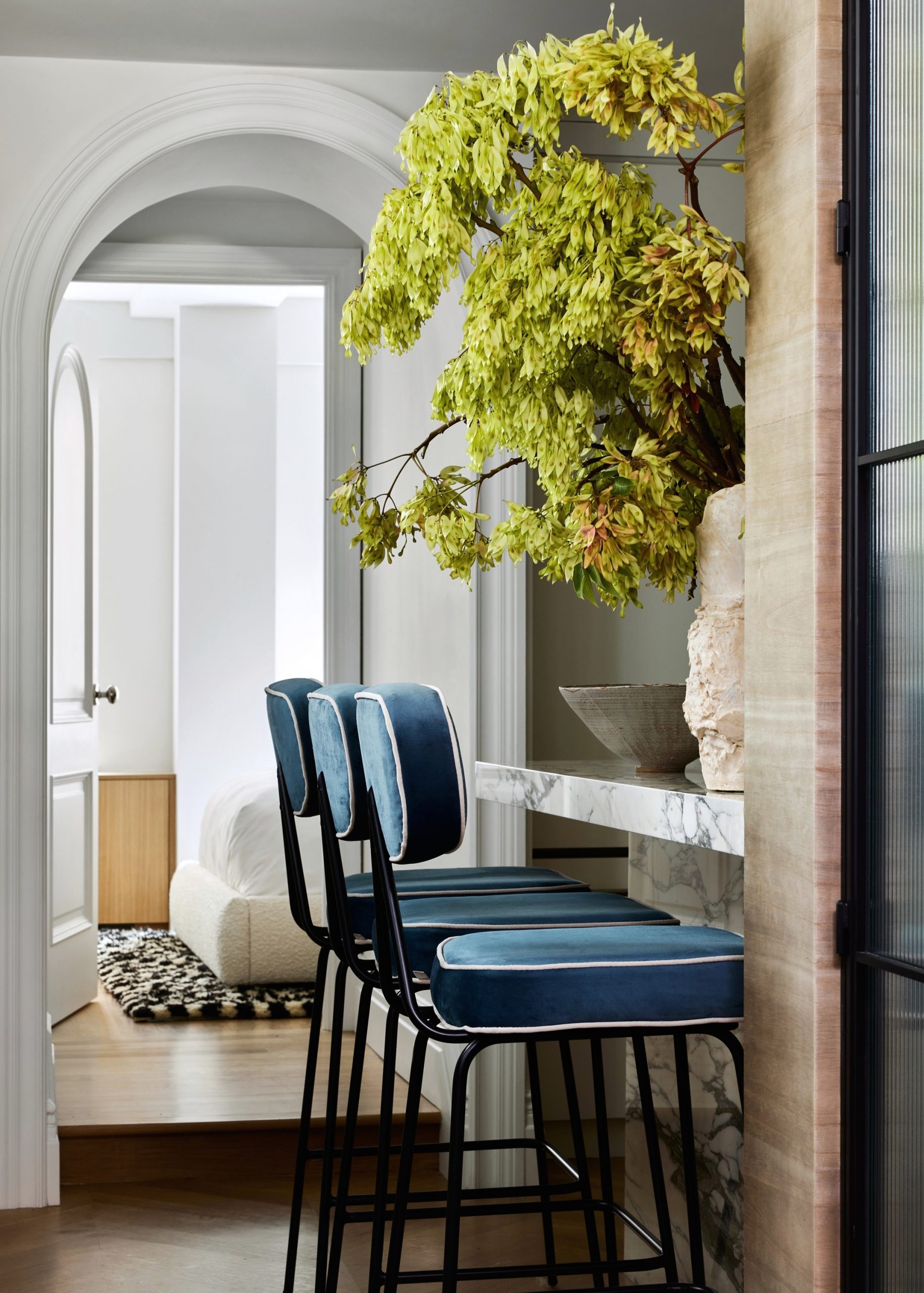
As you transition from the dining area, the apartment’s eclectic style continues to unfold, offering a vibrant mix of bold patterns and colours. In the corridor, sleek wooden furniture pairs effortlessly with marble floors, while striking abstract artwork adds a dynamic touch to the space. The kitchen, in contrast, adopts a more minimalist, functional design, with bright blue chairs providing a lively pop of colour against the sleek, modern kitchen island. Throughout the apartment, the three bedrooms and bathrooms combine classic, understated backdrops with playful furnishings and pops of colour, ensuring that each space feels both stylish and inviting.
The 5th Avenue apartment seamlessly blends its historic architectural legacy with bold contemporary design, capturing the creative spirit of 1970s New York. Crystal Sinclair’s renovation honours Rosario Candela’s timeless vision while incorporating eclectic patterns and playful details inspired by Studio 54 and the homeowner’s Broadway passion. This fusion of old and new not only reflects the apartment’s enduring elegance but also solidifies its status as a lasting icon of New York City’s ever-evolving style.
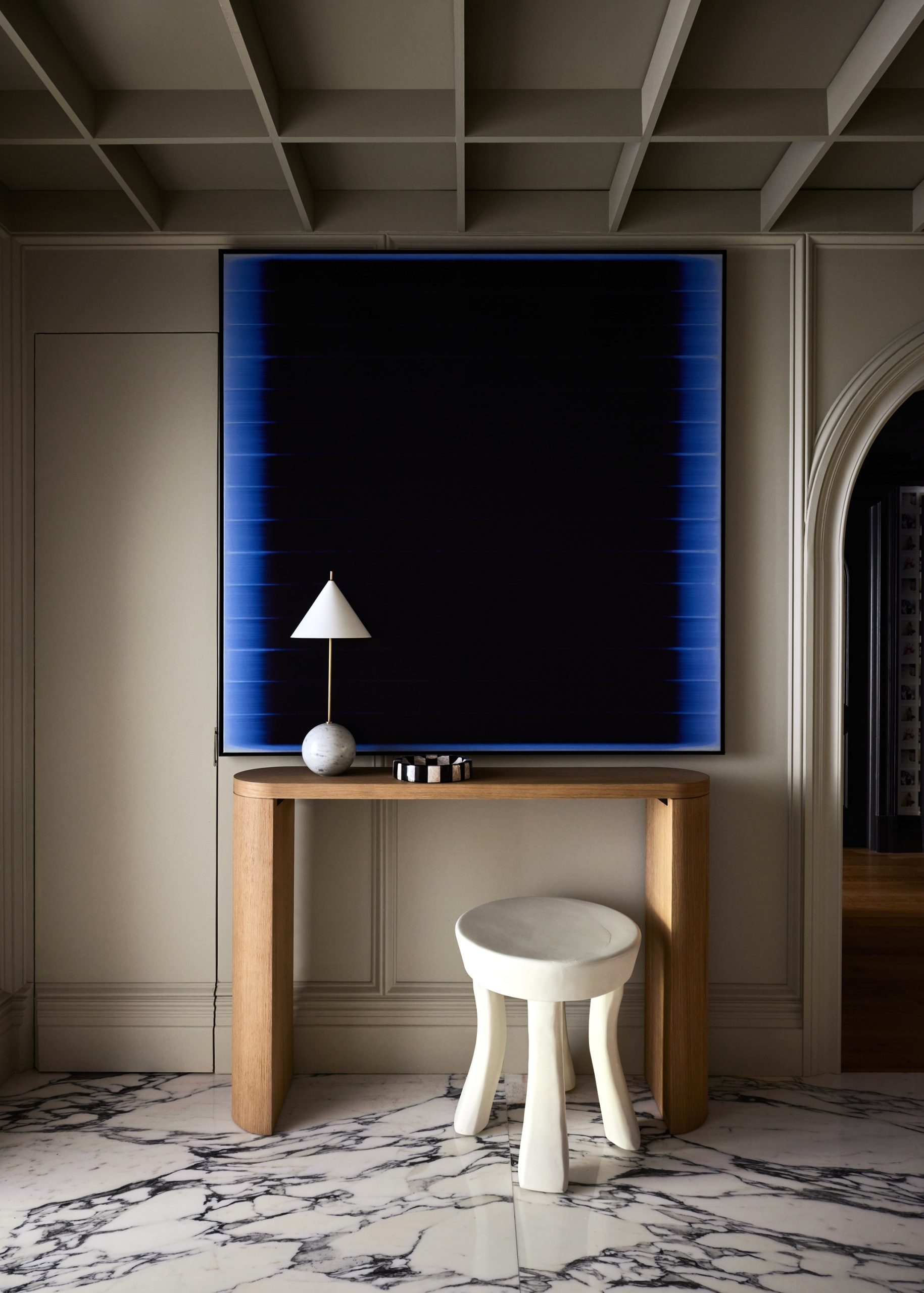
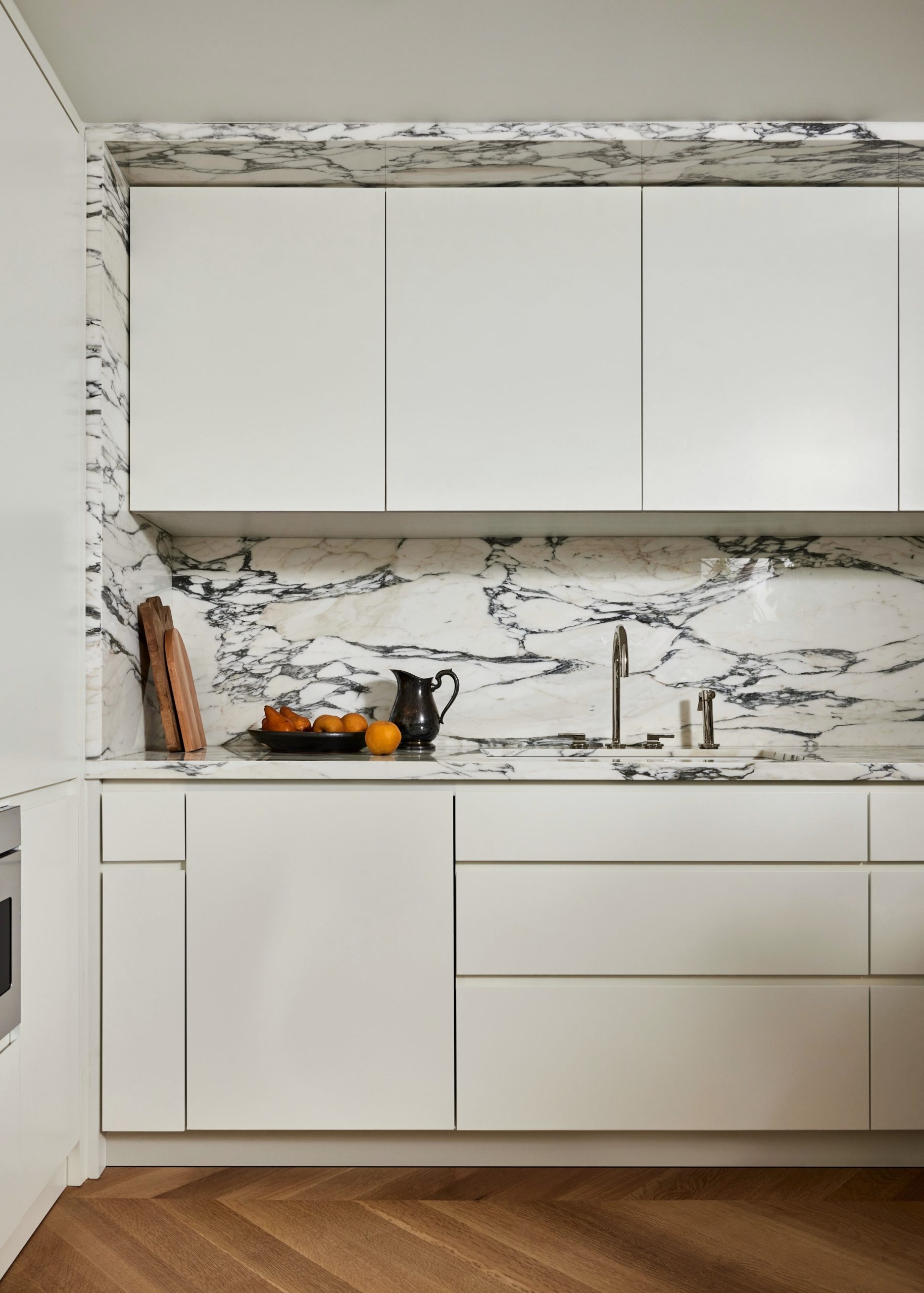
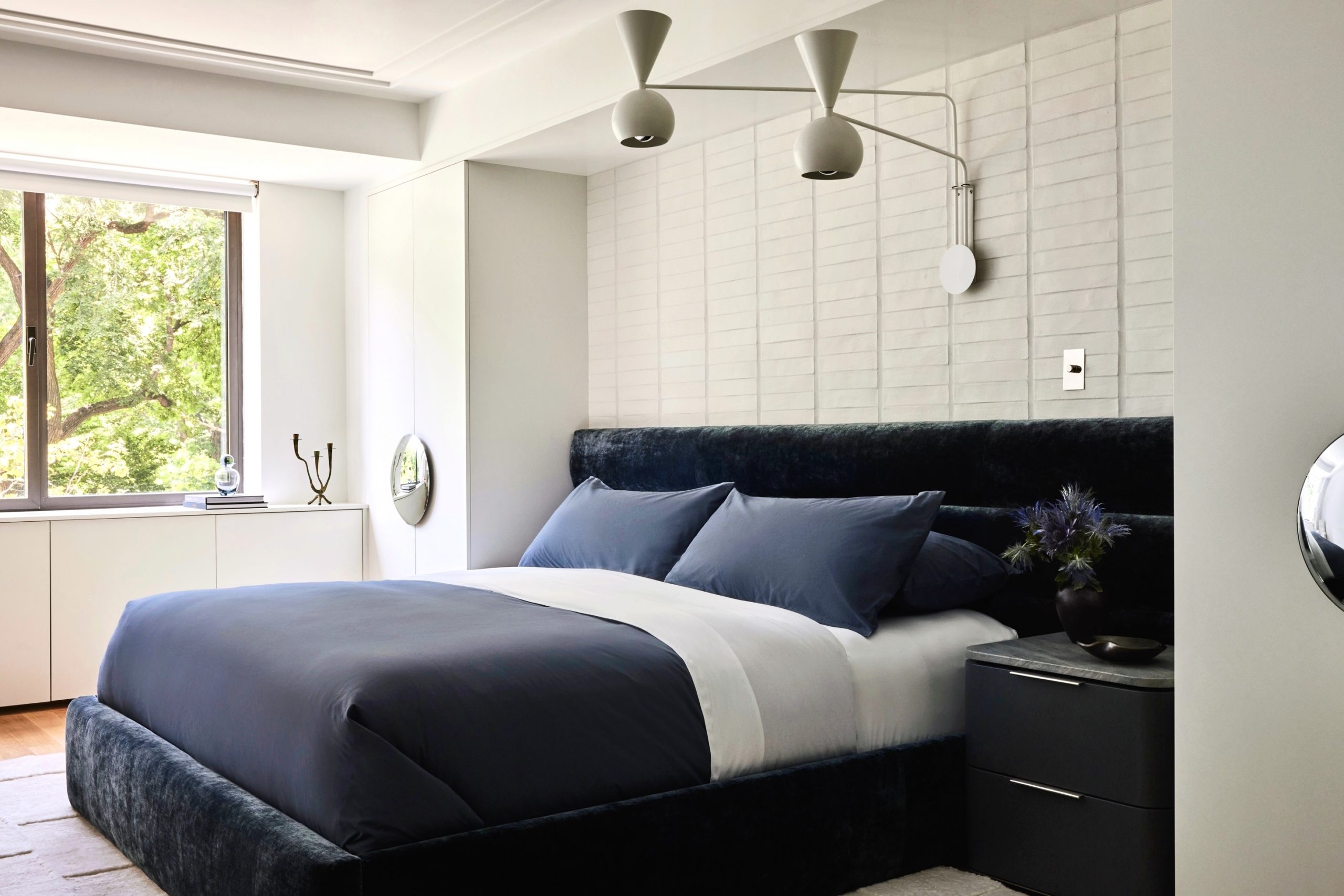
Read more features here.
Photography by Nicole Franzen
Stylism by Katja Greeff
Interior Design by Crystal Sinclair Designs.
The Latest
Textures That Transform
Aura Living’s AW24 collection showcases the elegance of contrast and harmony
Form Meets Function
Laufen prioritises design, functionality and sustainability in its latest collections
Preserving Culture, Inspiring Creativity
Discover the Legacy of a Saudi Art Space: Prince Faisal bin Fahd Arts Hall explores the Hall’s enduring influence on the cultural fabric of Saudi Arabia
Channelling the Dada Spirit
Free-spirited and creative, The Home Hotel in Zurich injects a sense of whimsy into a former paper factory
id Most Wanted- January 2025
Falaj Collection by Aljoud Lootah Design
Things to Covet in January
identity selects warm-toned furniture pieces and objets that align with Pantone’s colour of the year
Shaping the Future of Workspaces by MillerKnoll
Stacy Stewart, Regional Director Middle East & Africa of MillerKnoll discusses the future and evolution of design in workspaces with identity.
Shaping Urban Transformation
Gensler’s Design Forecast Report 2025 identifies the top global design trends that will impact the real estate and built environment this year
Unveiling Attainable Luxury
Kamdar Developments has launched 105 Residences, a new high-end development in Jumeirah Village Circle.
The Muse
Located in the heart of Jumeirah Garden City, formerly known as ‘New Satwa’, The Muse adds to the urban fabric of the area
Cultural Immersion Meets Refined Luxury
The Chedi Hegra opens its doors in AlUla’s UNESCO World Heritage Site
Redefining Coastal Luxury
Sunshine Bay on Al Marjan island combines seaside views, exceptional design, and world-class amenities to create a unique waterfront haven
















