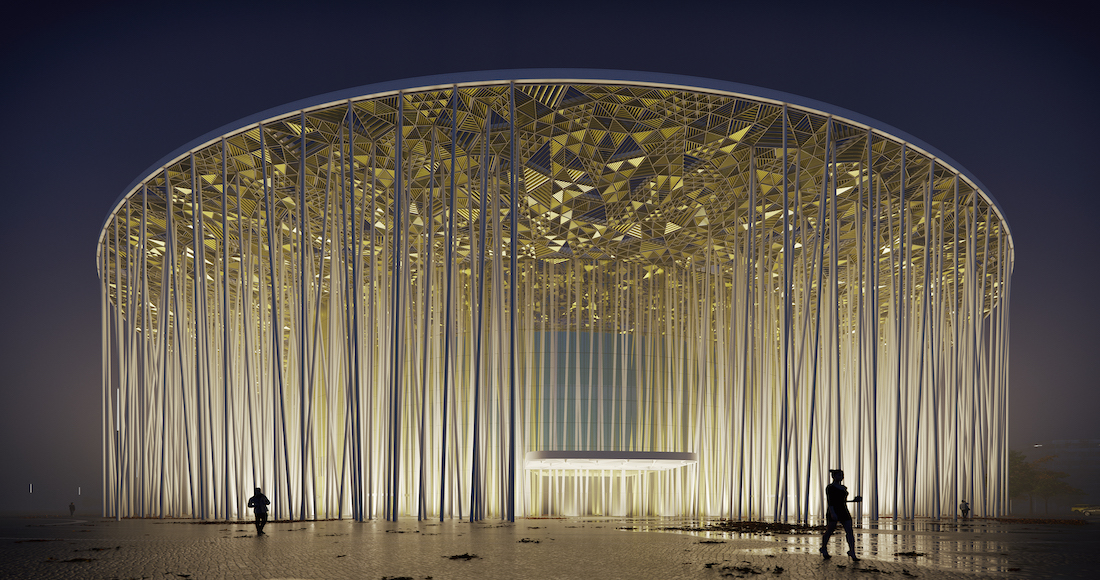Copyright © 2025 Motivate Media Group. All rights reserved.
Design magic in Wuxi Taihu
SCA's latest project in China was inspired by bamboo.

Inspired by the Sea of Bamboo Park in Yixing, the largest bamboo forest in China, Steven Chilton Architects’ 2000-seat theatre Wuxi Taihu Show Theatre is due to open next year in Jiangsu Province, China.
Designed to house a permanent water show by Franco Dragone, the building’s appearance is composed of three primary elements, the columns, the shade canopy and the building envelope. Representing an abstract impression of a bamboo forest, the slender white columns are positioned around the perimeter of the building in such a way as to provide a screen between the building façade and surrounding landscape. The ‘bamboo’ columns clear around the various entrances to help frame the accesses into the building.
The shade canopy wraps around the perimeter of the building at roof level. Conceptually, it represents the canopy of leaves that exist at the top of a bamboo forest. The canopy is made up of various triangular bays containing rows of gold anodised aluminium louvres. Each bay is orientated randomly to create an organic quality to the structure and light and shade patterns that fall across the building envelope through the day. Each bay of louvres is also set at different angles to heighten the sense of variation when viewed from different angles.
Structurally, each bay of louvres is supported on a triangular lattice structure that braces the tops of the columns and transfers their load into the primary structure of the building. The environmental purpose of the shade canopy and columns are to provide shade over the surface of the façade to passively lower the cooling load on the building.
The building envelope is primarily composed of rendered and painted block-work and curtain wall glazing. The glazing is the full height of the building in and above the entrance lobby to provide maximum views into and out of the main public areas. It is fritted with white and gold stripes that travel the full height of the building mimicking the ‘bamboo’ columns and contributing to the effect of the building being the outer edge of a forest of bamboo. At night, the building envelop is illuminated from below, becoming an ethereal beacon, glimpsed between the forest of ‘bamboo’ columns, drawing spectators and audience in from across the lake and surrounding development.
The Latest
Textures That Transform
Aura Living’s AW24 collection showcases the elegance of contrast and harmony
Form Meets Function
Laufen prioritises design, functionality and sustainability in its latest collections
Preserving Culture, Inspiring Creativity
Discover the Legacy of a Saudi Art Space: Prince Faisal bin Fahd Arts Hall explores the Hall’s enduring influence on the cultural fabric of Saudi Arabia
Channelling the Dada Spirit
Free-spirited and creative, The Home Hotel in Zurich injects a sense of whimsy into a former paper factory
id Most Wanted- January 2025
Falaj Collection by Aljoud Lootah Design
Things to Covet in January
identity selects warm-toned furniture pieces and objets that align with Pantone’s colour of the year
Shaping the Future of Workspaces by MillerKnoll
Stacy Stewart, Regional Director Middle East & Africa of MillerKnoll discusses the future and evolution of design in workspaces with identity.
Shaping Urban Transformation
Gensler’s Design Forecast Report 2025 identifies the top global design trends that will impact the real estate and built environment this year
Unveiling Attainable Luxury
Kamdar Developments has launched 105 Residences, a new high-end development in Jumeirah Village Circle.
The Muse
Located in the heart of Jumeirah Garden City, formerly known as ‘New Satwa’, The Muse adds to the urban fabric of the area
Cultural Immersion Meets Refined Luxury
The Chedi Hegra opens its doors in AlUla’s UNESCO World Heritage Site
Redefining Coastal Luxury
Sunshine Bay on Al Marjan island combines seaside views, exceptional design, and world-class amenities to create a unique waterfront haven
















