Copyright © 2025 Motivate Media Group. All rights reserved.
A Harmonious Synthesis
archiSENSE studio has transformed six villas in Jumeirah, realising three distinct styles
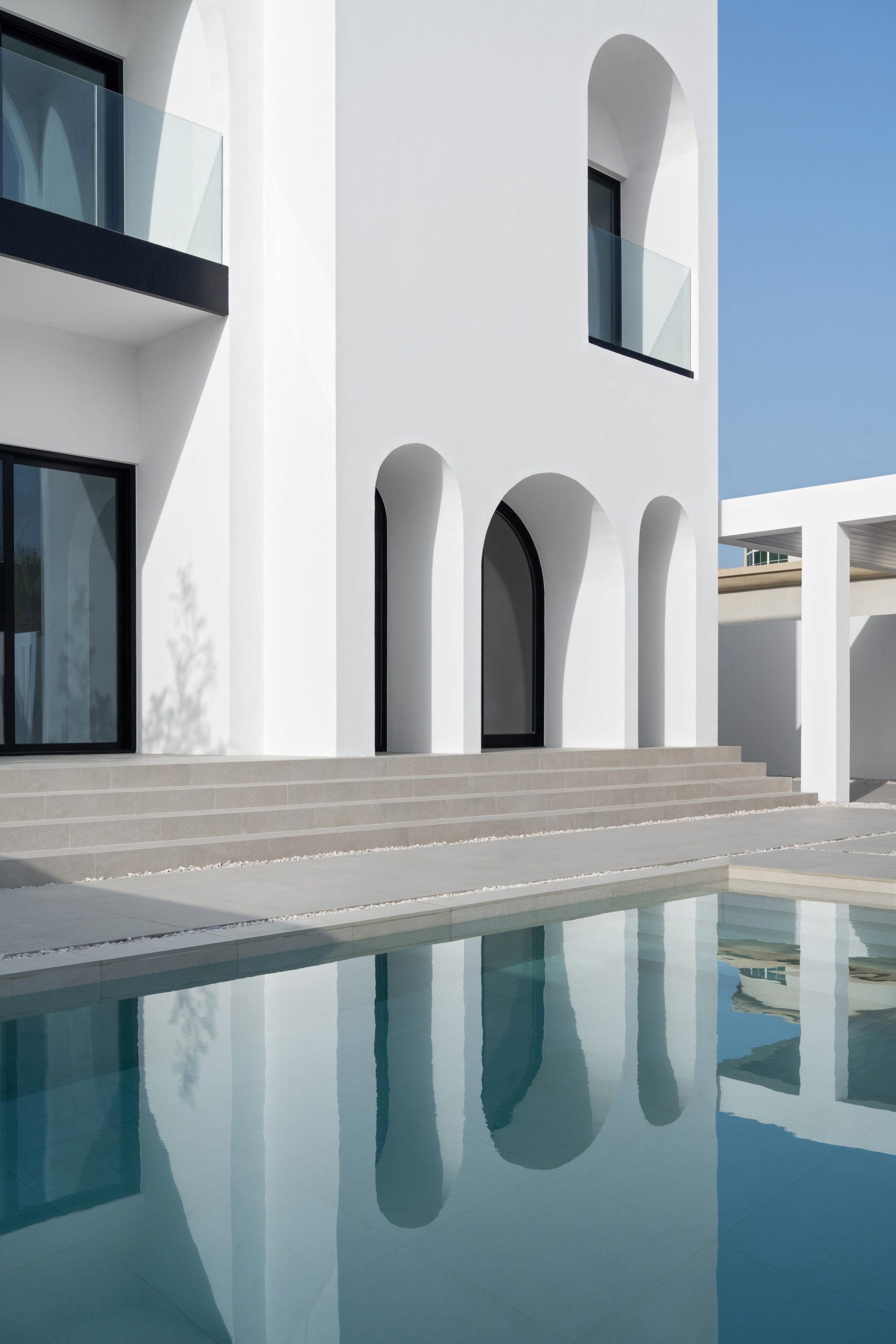
Along the main axis of Jumeirah Road in Dubai, six villas built in the 1980s had stood largely untouched for decades, awaiting the right owner to realise their potential. Khadija El Otmani, a partner at Driven Properties, took on the challenge of transforming these homes, aiming to give them a refreshed, contemporary look and distinct identities that resonate with modern tastes.
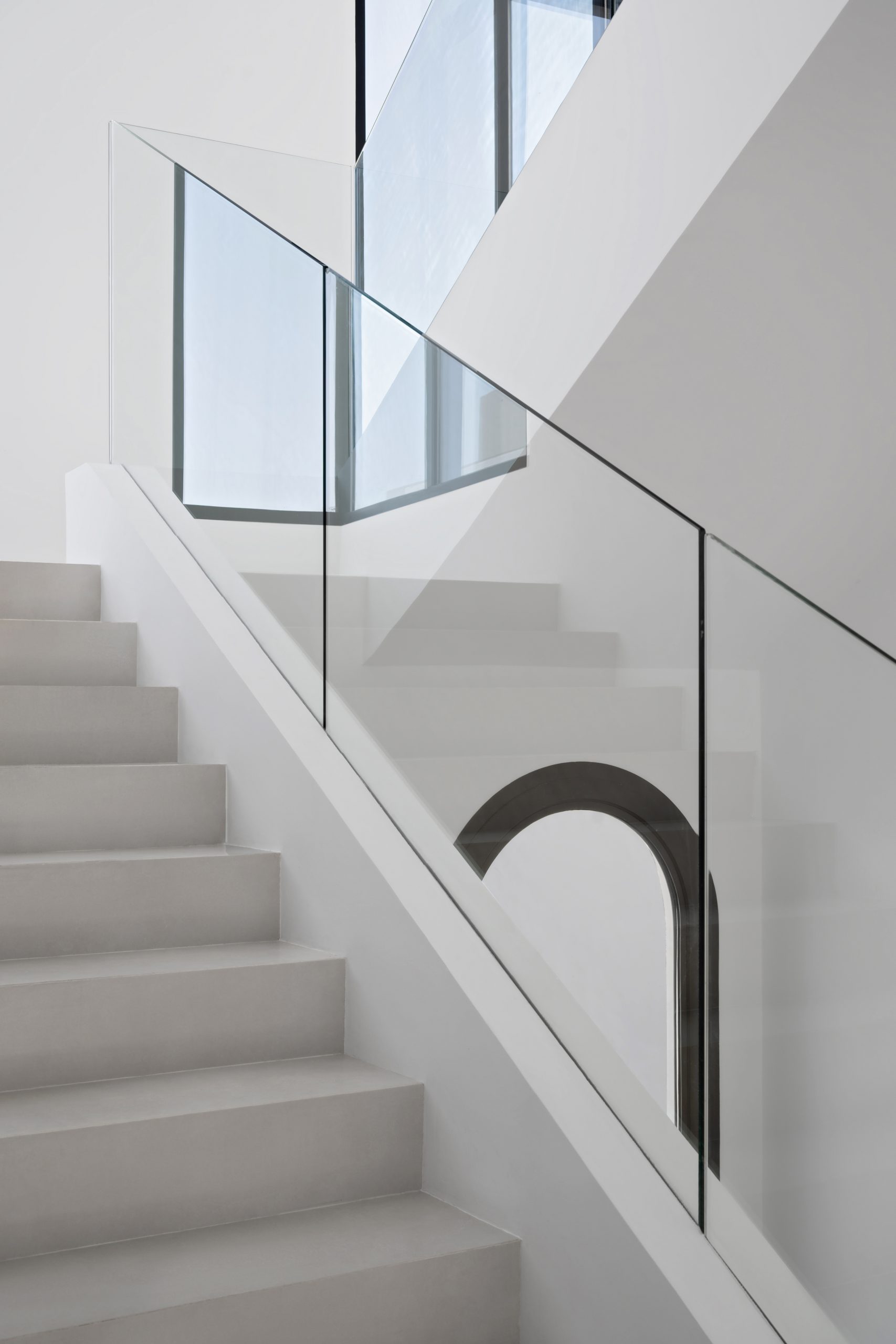
Natelee Cocks specializes in Interior, Architecture, Product and Lifestyle photography. Using a blend of natural light, technical skills and an artistic eye.
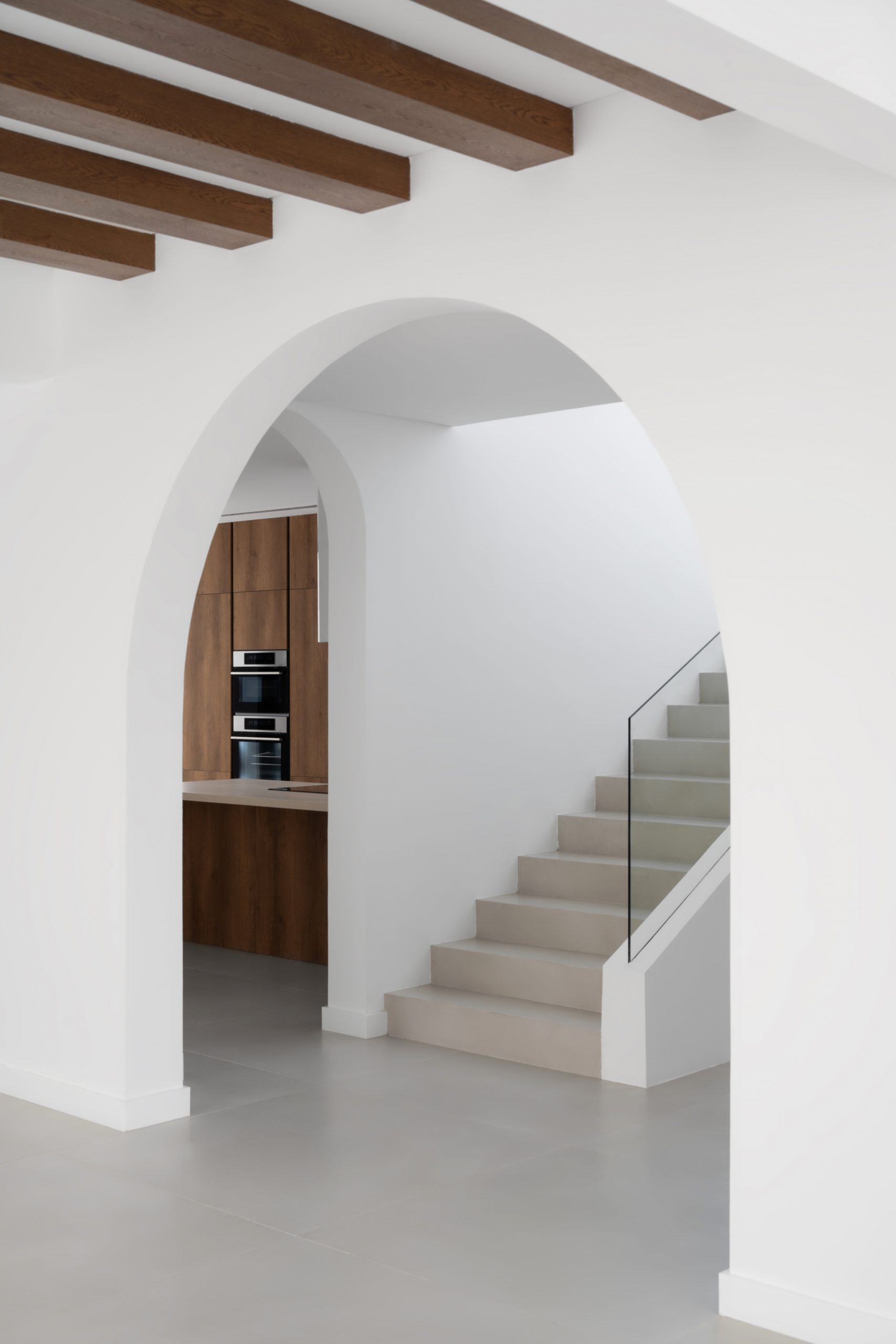
El Otmani worked with Maryam Karji and her team at archiSENSE studio on the renovation project, which aimed to bring three distinct architectural styles to life: Mediterranean-inspired Ibiza and Mykonos Villas; and contemporary English style for the London Villas. Each of the six villas is situated across the Umm Suqeim and Al Manara neighbourhoods. The renovation focused on re-planning key interior spaces and enhancing both the façades and landscapes.
Situated in Umm Suqeim 1, the Ibiza Villa embodies a summery, comfortable and relaxed style. “The client narrative for this type was to have a summery, comfortable and relaxed style,” says Karji. This is evident in the use of arches, white paint, micro-cement, wood and limestone touches. The design process began by creating a dialogue between the old and the new, celebrating existing architectural elements such as arches, which were further incorporated into the villa’s elevations and interior walls.
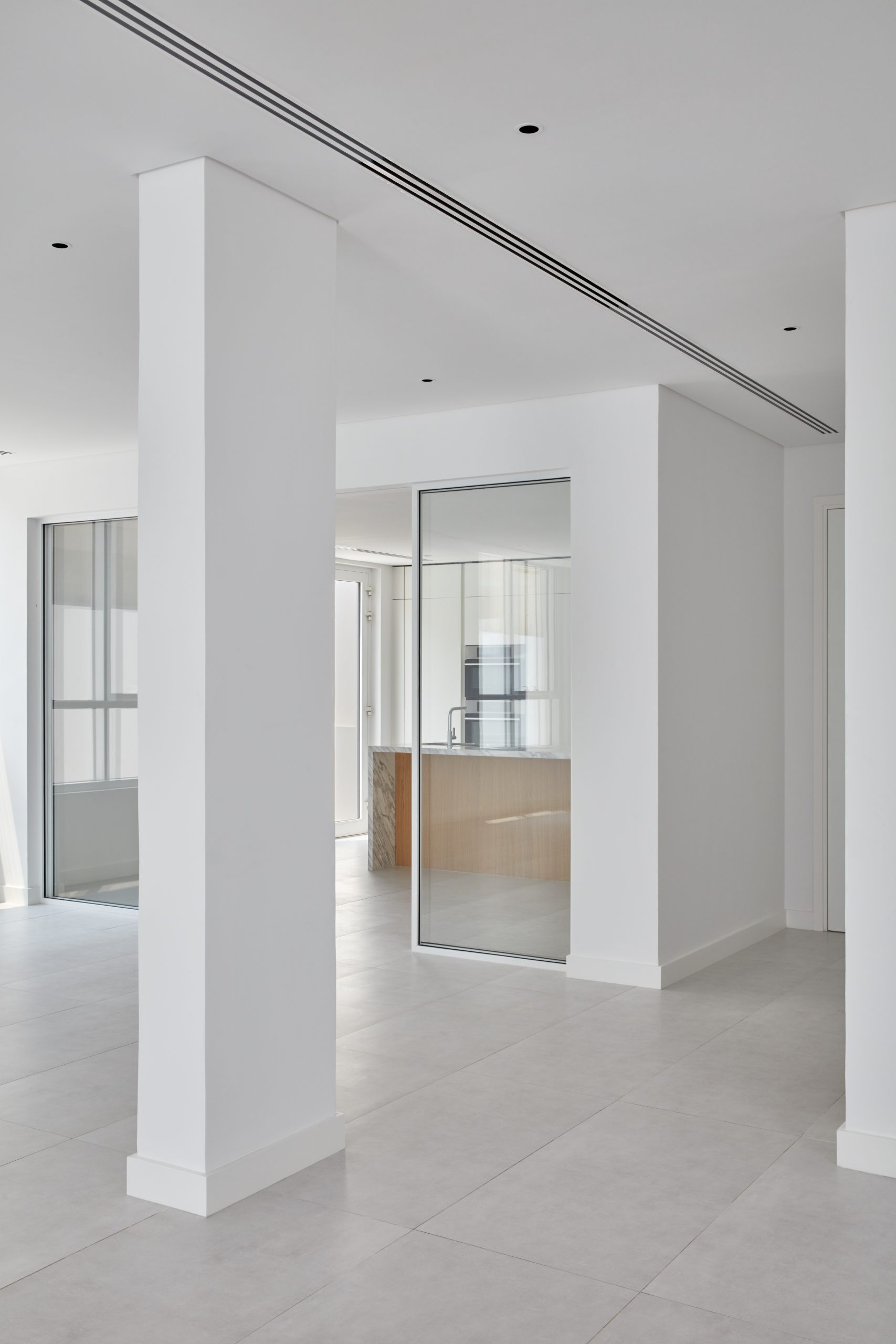
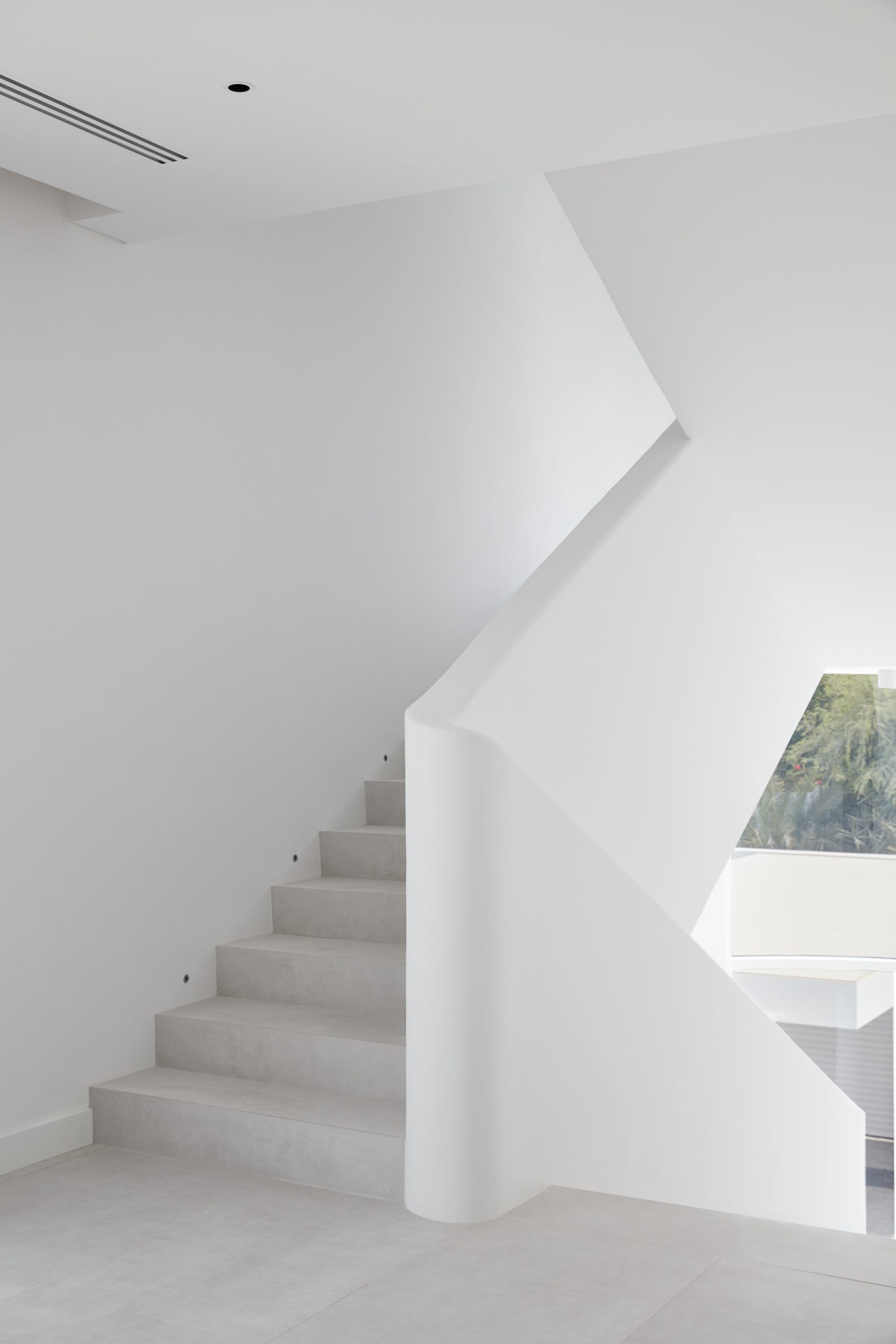
The front elevation, featuring arches of various scales and a lap pool at the entrance, creates a dreamy juxtaposition between architecture and landscape. The reflection of the arches in the pool, set against Dubai’s bright sky, evokes the feeling of entering an intimate space. This ambiance is further enhanced by open-space planning and fluid internal flow, making the experience of the spaces more connected and coherent. The arches define the boundaries between public and semi-public zones, allowing the landscape to permeate the villa’s internal layers, capturing the essence of Ibizan charm.
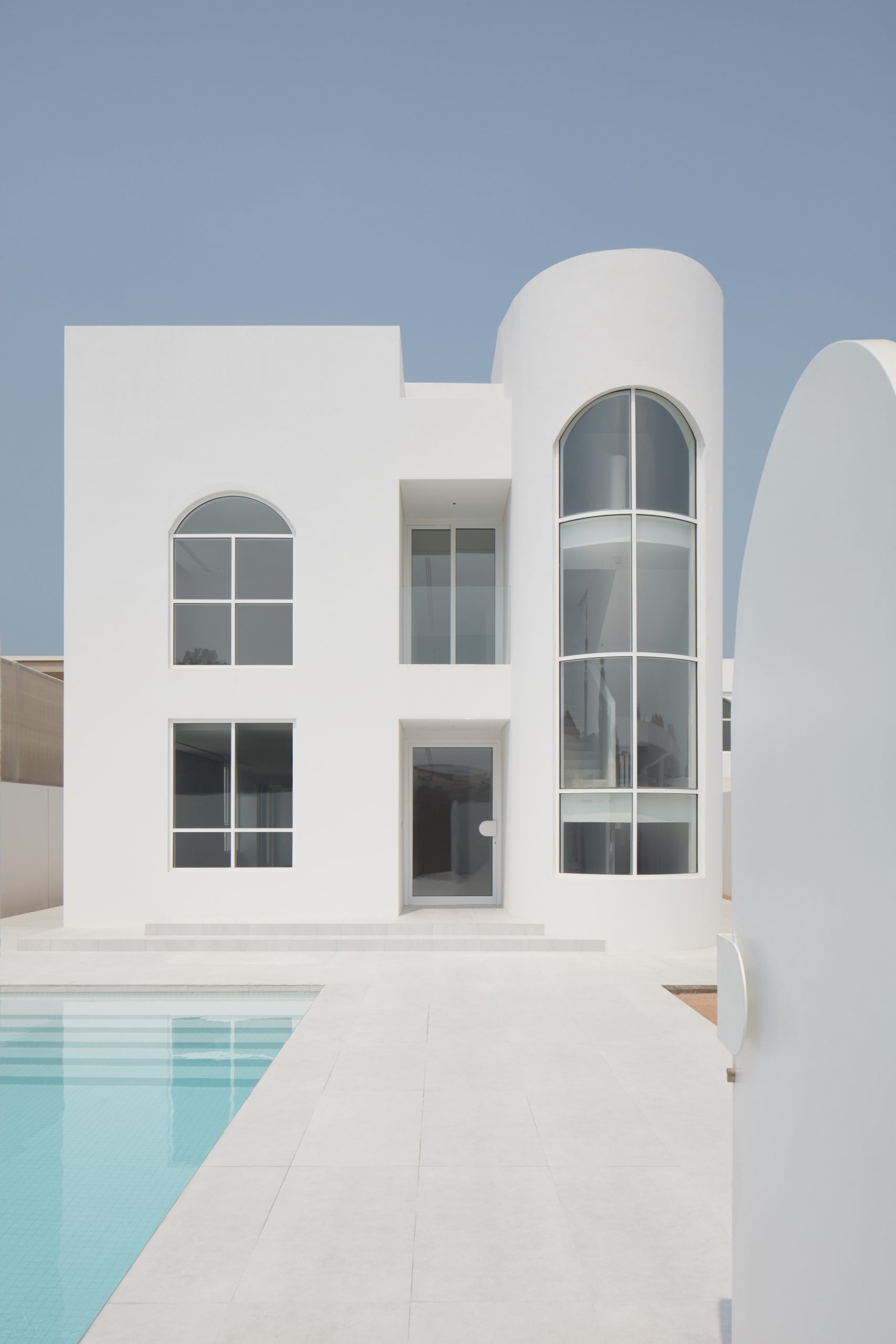
Located in Umm Suqeim 2, the Mykonos Villa is a dual unit that required minimal modernisation. “The caveat was that the improvements should not impact on the original characteristics of the structure,” explains Karji. The studio’s primary focus was on internal transformations, opening up spaces and altering the internal flow, which led them to transform the main enclosed kitchen into an open, exposed kitchen that merges with the living spaces, adding depth and layers to the house. This change has made the kitchen a focal and intimate zone among the internal spaces, enhancing the overall living experience.
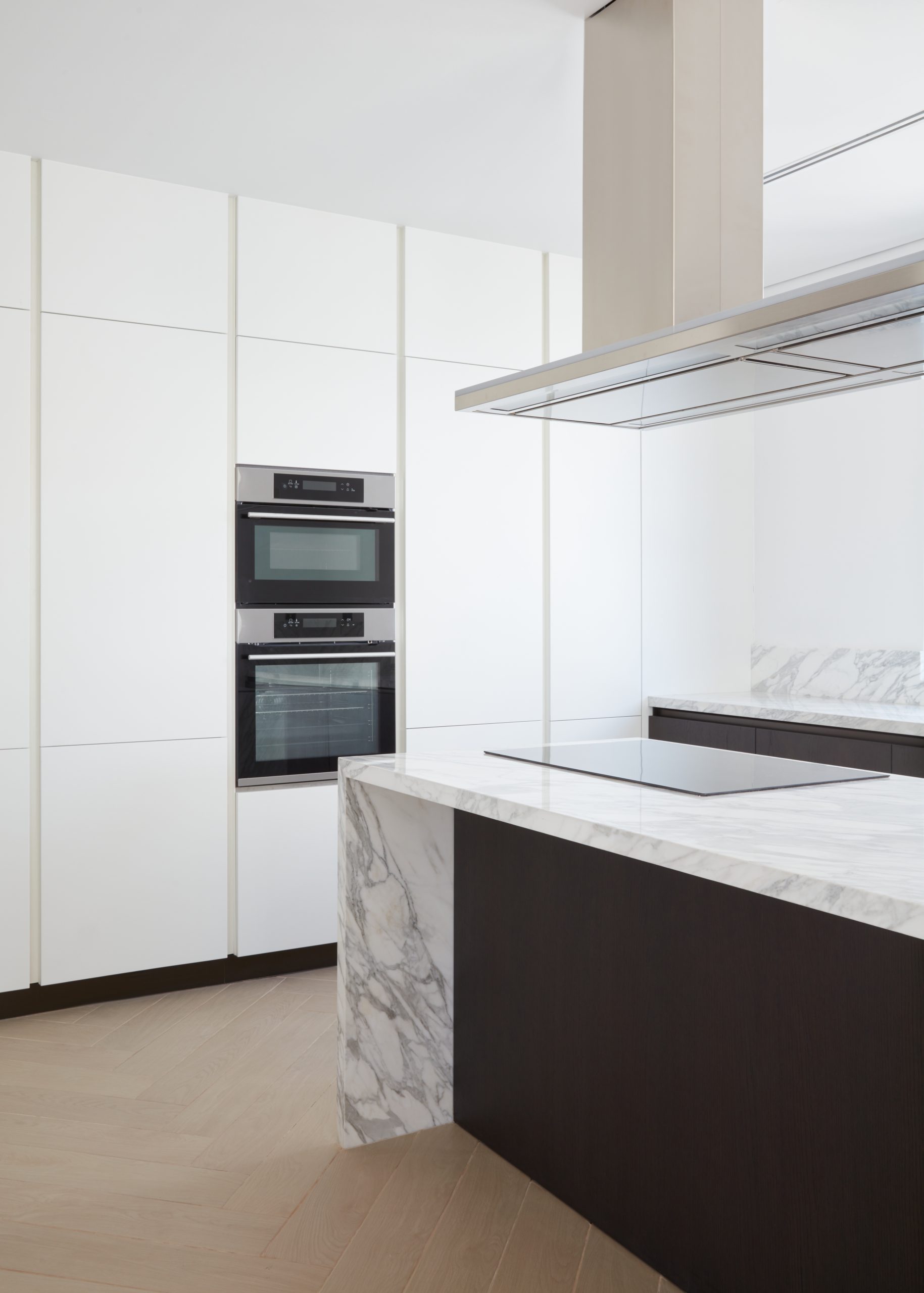
The London Villas, comprising three modular units in Al Manara, reflect classic English-style architecture with their symmetrical façades and square-shaped footprints. During the renovation, archiSENSE refined the exterior to preserve the original façade, pillars and slanted pitched roof while integrating additional elements into the historic structure. The renovation softened the villa’s hard edges and introduced additional elements such as window shutters, Georgian windows, black aluminium and white paint to emphasise style and character.
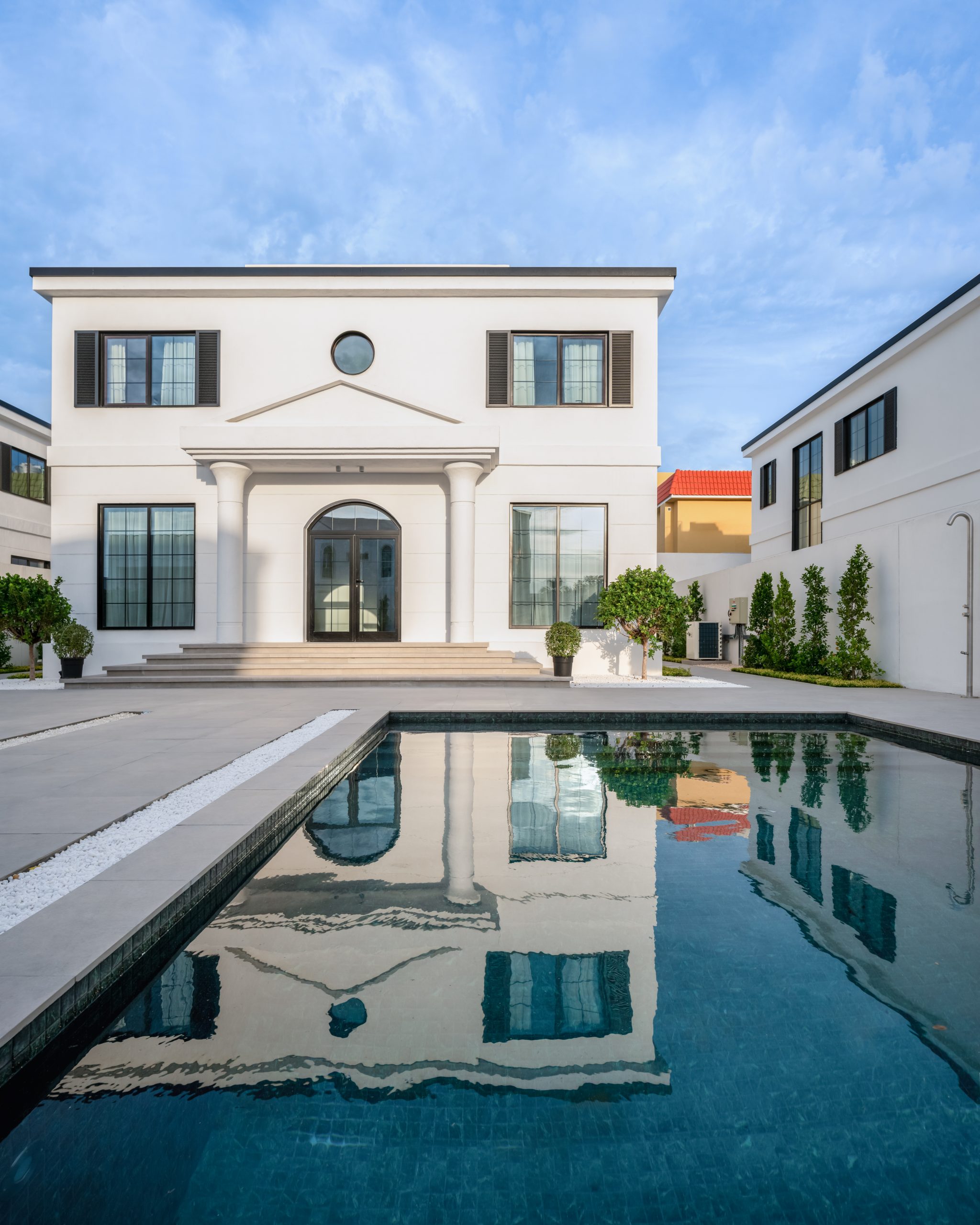
The landscape was also completely redesigned, retaining many existing elements while adding a pool, cosy outdoor seating zones and symmetrical classic landscaping. By converting the original service zone – which previously housed storage, laundry and staff rooms – into an annex, the internal living zones more made more spacious, optimising the villa’s footprint.
“In essence, the design intent was to achieve a harmonious synthesis of past and present,” says Karji, “allowing the historic charm of original architecture to coexist with the requirements of modern living in a seamless and well-integrated manner.”
Photography by Natelee Cocks, Oculis Project and Deed Studio
Read more property features here.
The Latest
Textures That Transform
Aura Living’s AW24 collection showcases the elegance of contrast and harmony
Form Meets Function
Laufen prioritises design, functionality and sustainability in its latest collections
Preserving Culture, Inspiring Creativity
Discover the Legacy of a Saudi Art Space: Prince Faisal bin Fahd Arts Hall explores the Hall’s enduring influence on the cultural fabric of Saudi Arabia
Channelling the Dada Spirit
Free-spirited and creative, The Home Hotel in Zurich injects a sense of whimsy into a former paper factory
id Most Wanted- January 2025
Falaj Collection by Aljoud Lootah Design
Things to Covet in January
identity selects warm-toned furniture pieces and objets that align with Pantone’s colour of the year
Shaping the Future of Workspaces by MillerKnoll
Stacy Stewart, Regional Director Middle East & Africa of MillerKnoll discusses the future and evolution of design in workspaces with identity.
Shaping Urban Transformation
Gensler’s Design Forecast Report 2025 identifies the top global design trends that will impact the real estate and built environment this year
Unveiling Attainable Luxury
Kamdar Developments has launched 105 Residences, a new high-end development in Jumeirah Village Circle.
The Muse
Located in the heart of Jumeirah Garden City, formerly known as ‘New Satwa’, The Muse adds to the urban fabric of the area
Cultural Immersion Meets Refined Luxury
The Chedi Hegra opens its doors in AlUla’s UNESCO World Heritage Site
Redefining Coastal Luxury
Sunshine Bay on Al Marjan island combines seaside views, exceptional design, and world-class amenities to create a unique waterfront haven
















