Copyright © 2025 Motivate Media Group. All rights reserved.
A radical home by OFIS Architects
Ljubljana-based architects explain their X design for a contemporary villa in Slovenia.

Bold and beautiful, with the graceful lines, innovative wood materiality and intellectual foundations, Villa Criss-Cross Envelope represents the future of residential architecture in Slovenia. Špela Videčnik, who with Rok Oman founded and is principal of OFIS Architects, reveals the creative process behind this landmark residence.
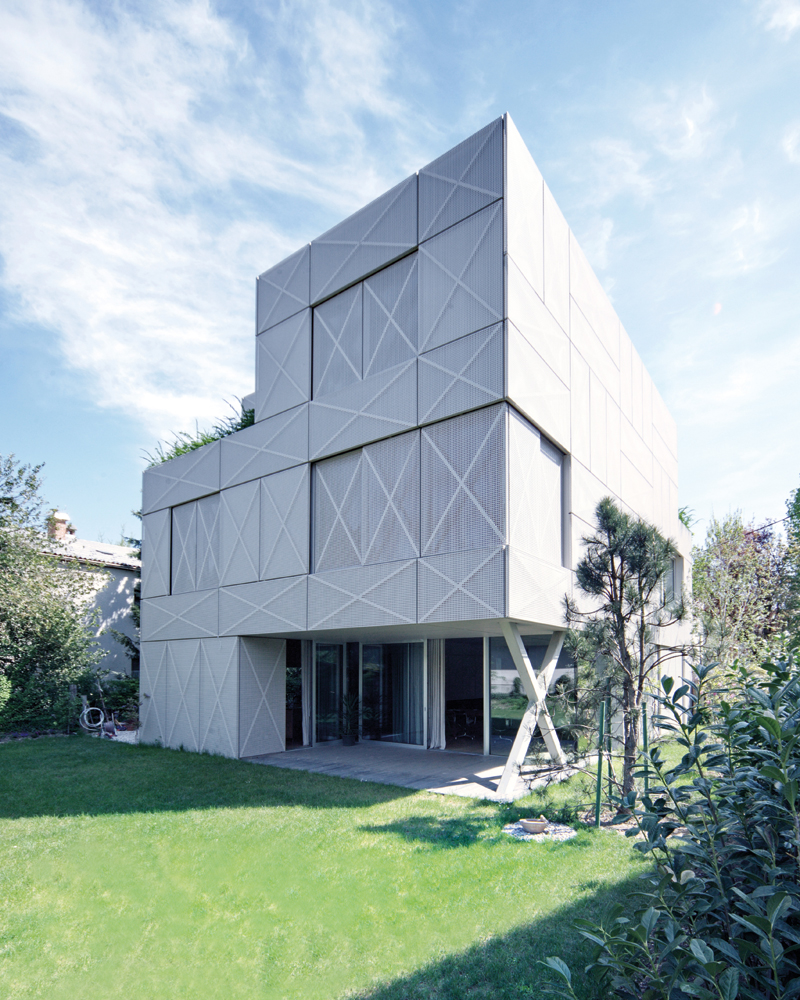
Designed over the course of two years, this single-family home boasts 340 metres square of interior surface spread over three floors. The concept design and brief from the client requested a villa suitable for three children, and which sincerely reflects its urban environment.
[row][column width=”33%”]
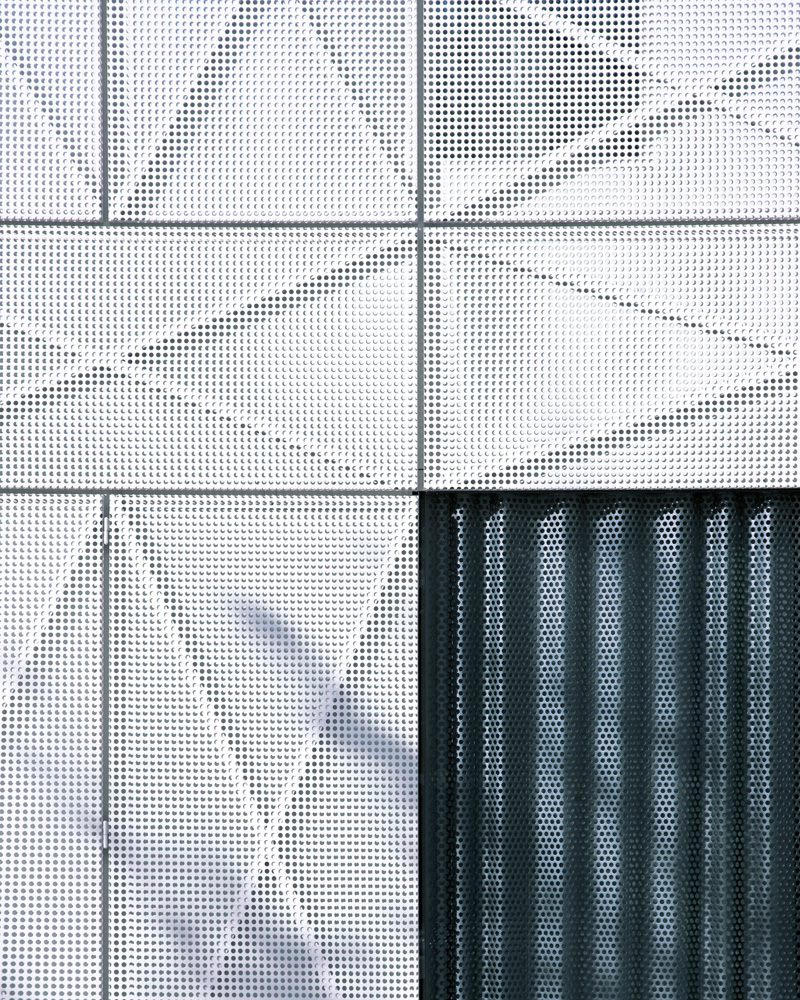 [/column][column width=”33%”]
[/column][column width=”33%”]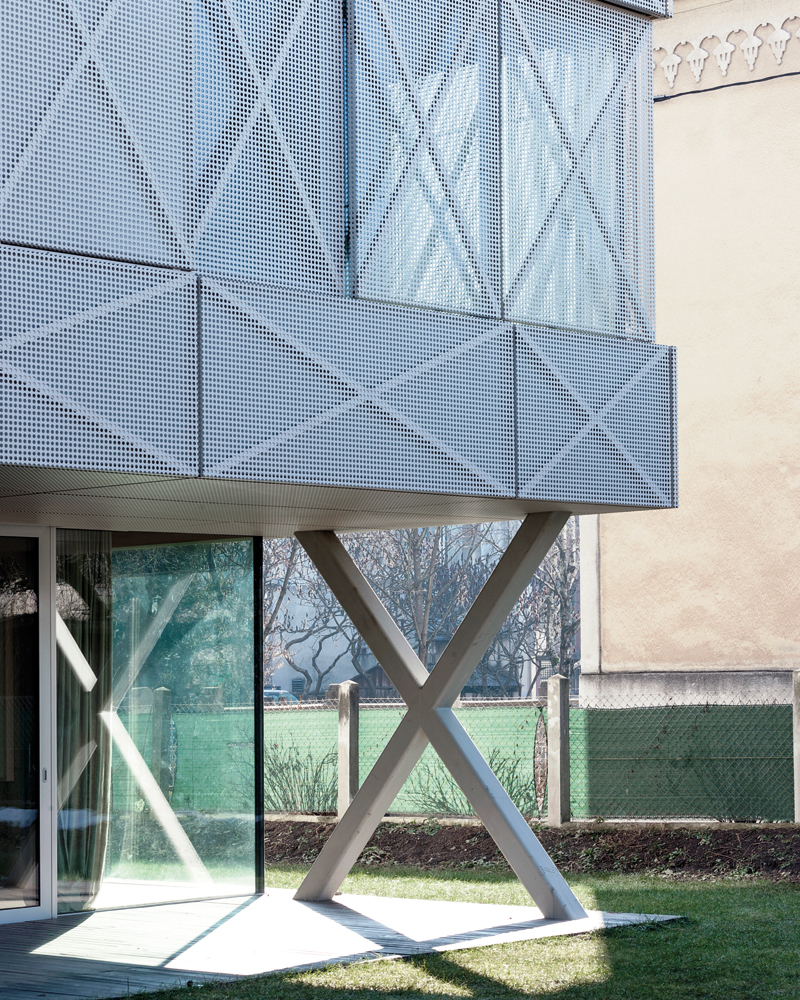 [/column][column width=”33%”]
[/column][column width=”33%”]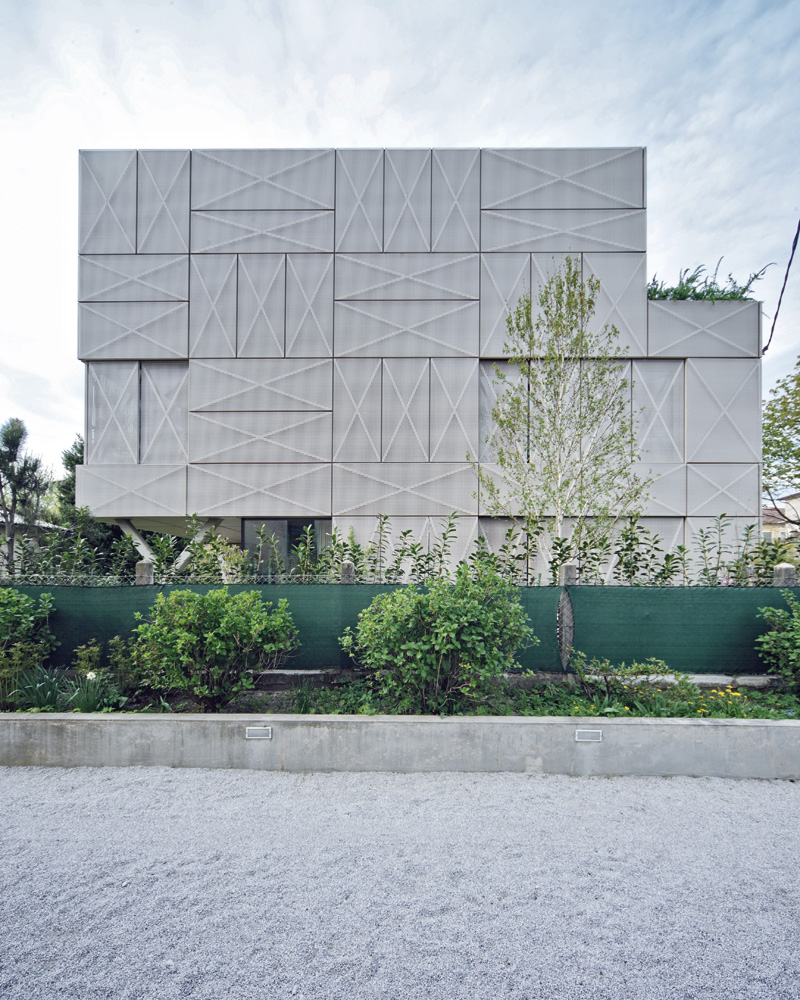 [/column][/row]
[/column][/row]
But rather than create another generic, contemporary white box that could be interchangeable with any urban space, Videčnik and her team took a refined, thoughtful path that speaks to the distinct character of the neighbourhood.
“The villa is located in the Mirje suburbs within the city centre,” Videčnik explains. “The street of the villa runs perpendicular to the ancient Roman Wall and continues into a pedestrian passageway under the stone pyramid that was designed by Slovenian architect Jože Plečnik [as part of his reconstruction project along the wall]. The villa’s structure embeds an existing retaining wall along the street front. By incorporating the wall as part of the new construction, the new house keeps its original position on the street, in an axial alignment to the pyramid.”
But the pyramid motif doesn’t end there. “The external structure is composed of a cube volume and perforated metal envelope. The volume extracts cut-outs to create pockets of space that provide a pyramidical stepping down along the roof, a void along the entrance and private glass patios with terraces for living areas of the house. Using a material with holes on both sides makes an abstract interpretation of the texture of classical villas in the historical suburb,” she continues.
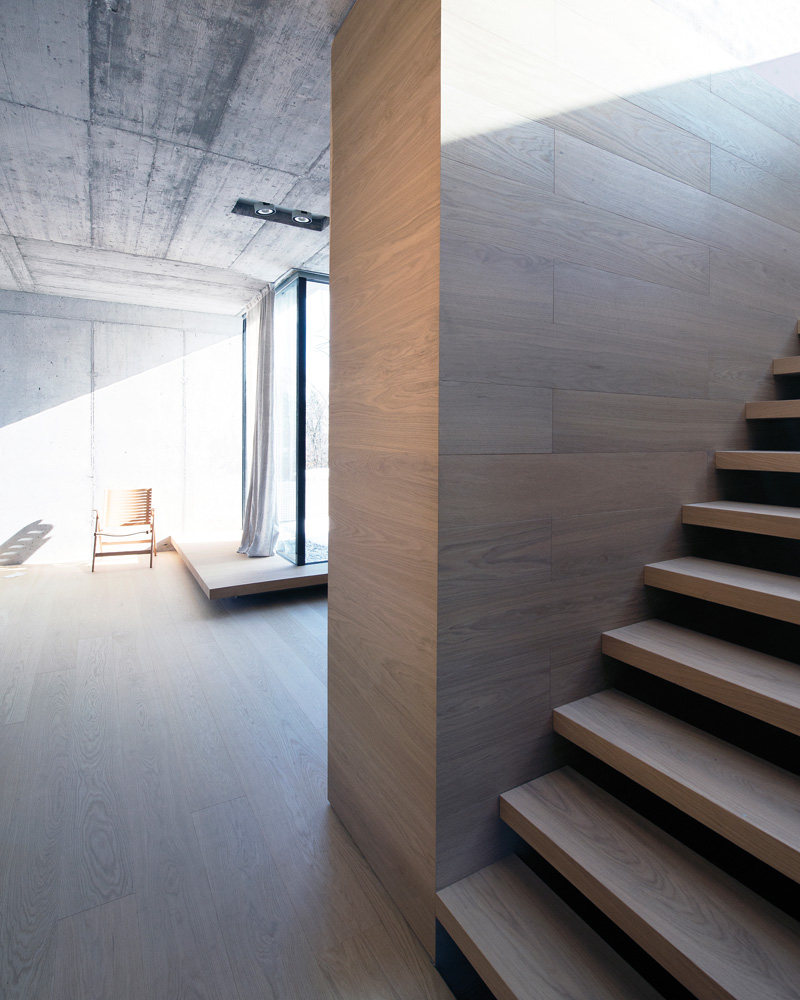
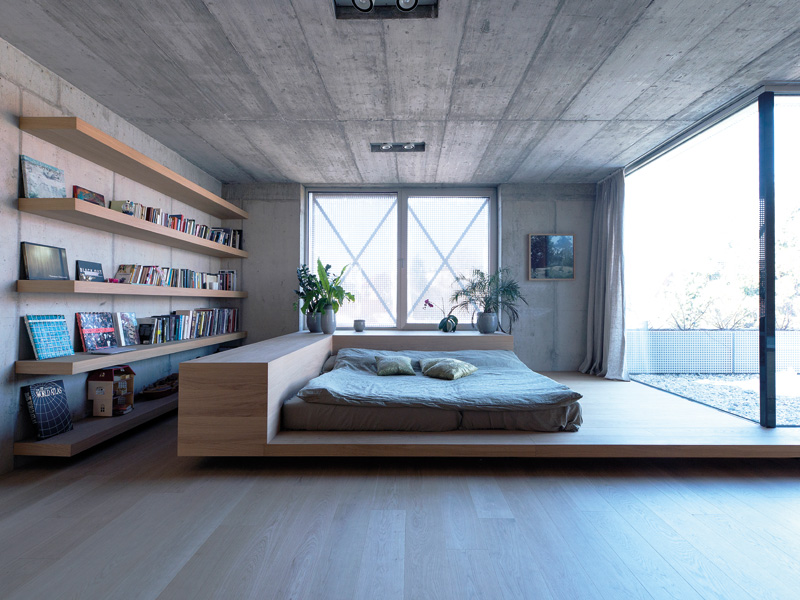 This innovative approach illustrates the design philosophy of the internationally renowned firm, which launched in 1996. “Each project has its own agenda, tempo and progress. All our projects are related to the site and the context. The position within the site, its views, sun orientation, relation to the existing surroundings and natural surroundings is the key and first element that provides the form of the building,” Videčnik says. “We work in teams and we all draw at the same table. There is not a hierarchy; everyone does exactly the same things: sketching, drawing and 3D modelling.”
This innovative approach illustrates the design philosophy of the internationally renowned firm, which launched in 1996. “Each project has its own agenda, tempo and progress. All our projects are related to the site and the context. The position within the site, its views, sun orientation, relation to the existing surroundings and natural surroundings is the key and first element that provides the form of the building,” Videčnik says. “We work in teams and we all draw at the same table. There is not a hierarchy; everyone does exactly the same things: sketching, drawing and 3D modelling.”
Colouration, shadow and light are all key design elements. “The rough classical façade is represented with double perforated panels. The task was to achieve texture through the illusion of depth, which allows a light presence and enhances the shadows and reflections off a palette of beige tints. The three-dimensional texture creates a dynamic abstraction while encapsulating its coherent volume. Diagonal crosses act as functional and graphic representations – they brace the frames of panels and create identity, like façade ornaments,” she says.[row][column width=”33%”]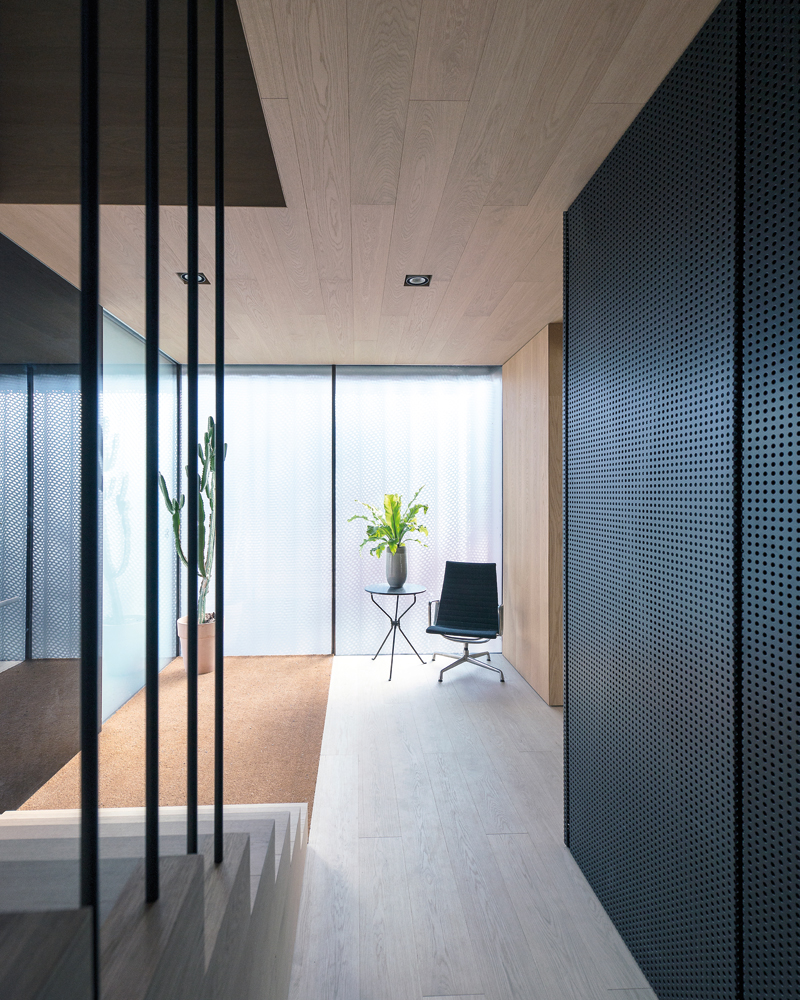 [/column][column width=”33%”]
[/column][column width=”33%”]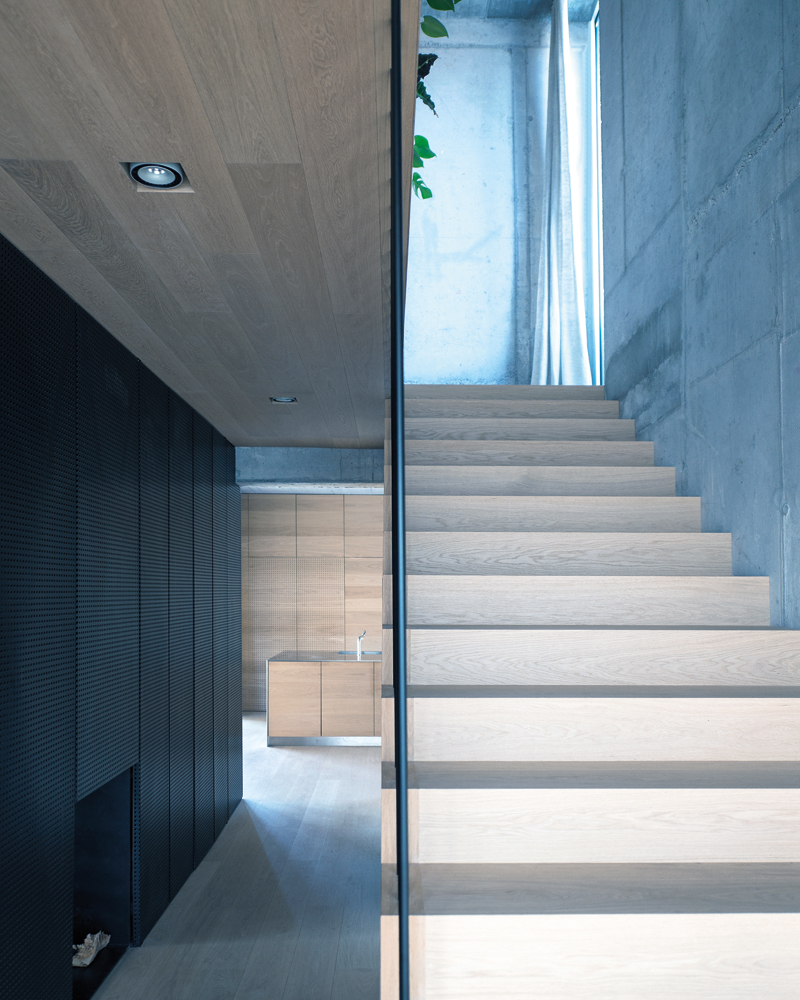 [/column][column width=”33%”]
[/column][column width=”33%”]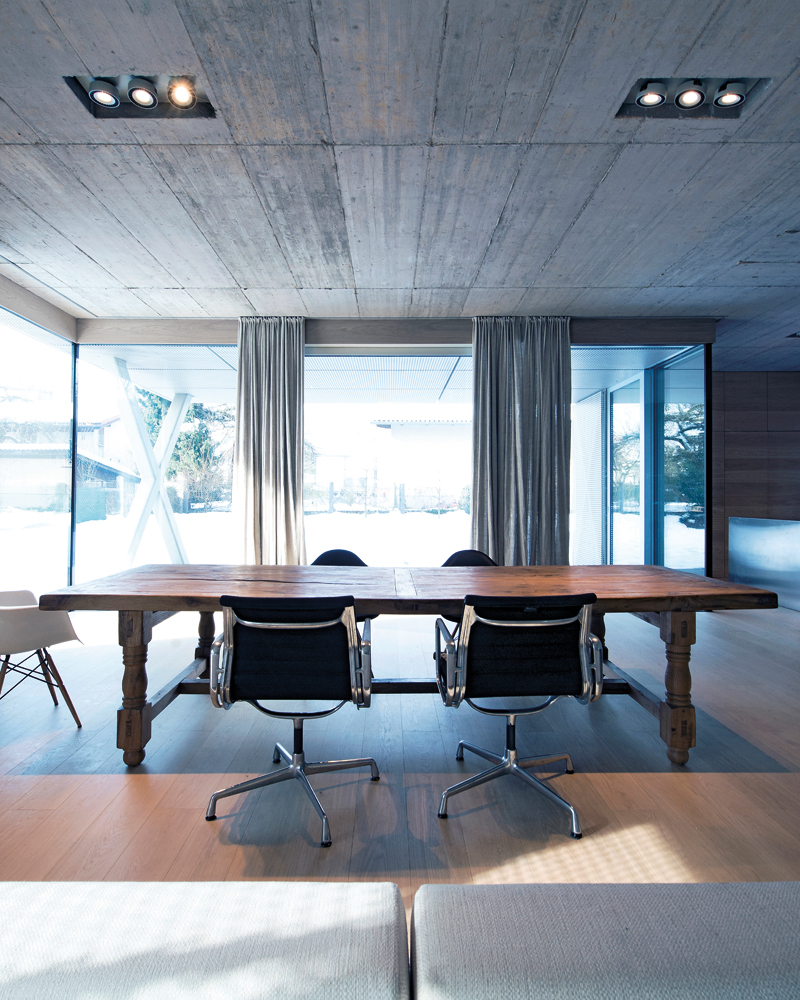 [/column][/row]The interior embodies two elements: exposed structural concrete walls and a wooden shell. “The concept divides space using floor levels that speak to each function. The ground floor is living/communal space, the first floor is the children’s area and the second floor is the parent’s area. With no cellar, the shell is integral to provide all the space for storage. The flush walls fold out to house cupboards, shelves and drawers throughout the living areas, and furniture such as beds, seating and counters are built into the floor in order to optimise space and provide easy maintenance,” she explains.
[/column][/row]The interior embodies two elements: exposed structural concrete walls and a wooden shell. “The concept divides space using floor levels that speak to each function. The ground floor is living/communal space, the first floor is the children’s area and the second floor is the parent’s area. With no cellar, the shell is integral to provide all the space for storage. The flush walls fold out to house cupboards, shelves and drawers throughout the living areas, and furniture such as beds, seating and counters are built into the floor in order to optimise space and provide easy maintenance,” she explains.
The team also used eco-elements including shading panels, good insolation of walls and roofs, triple glazing, radiant floor heating, a cold-water system inside the ceiling for cooling in summer, and eco-friendly natural wood.
[row][column width=”33%”]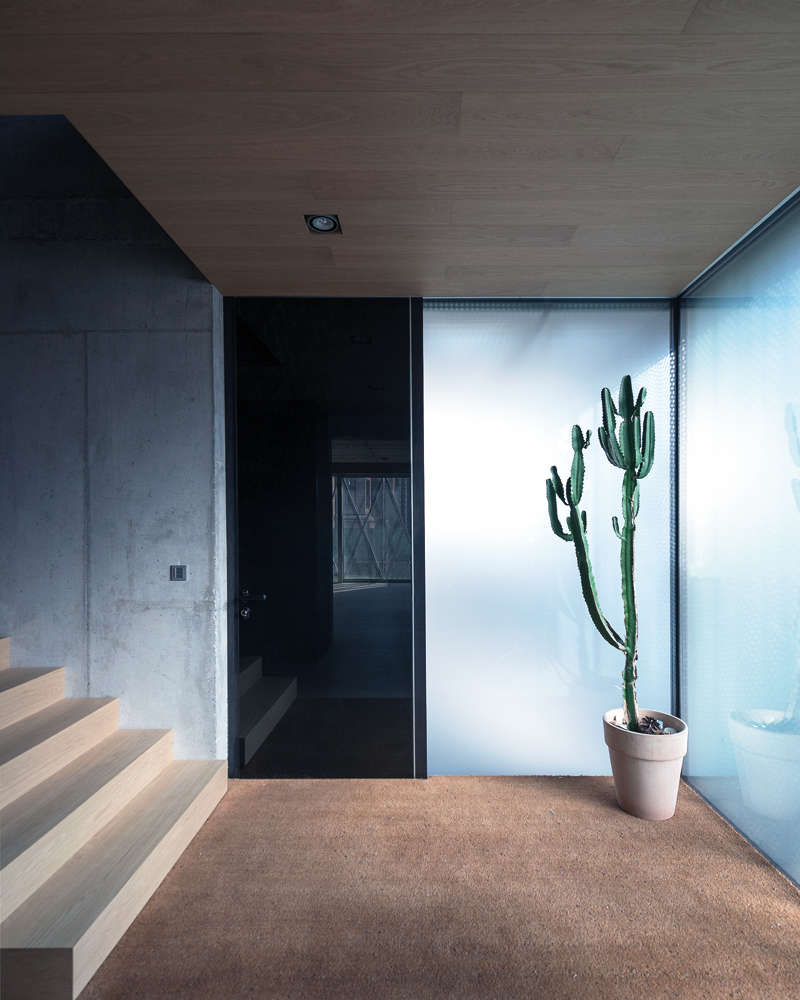 [/column][column width=”33%”]
[/column][column width=”33%”]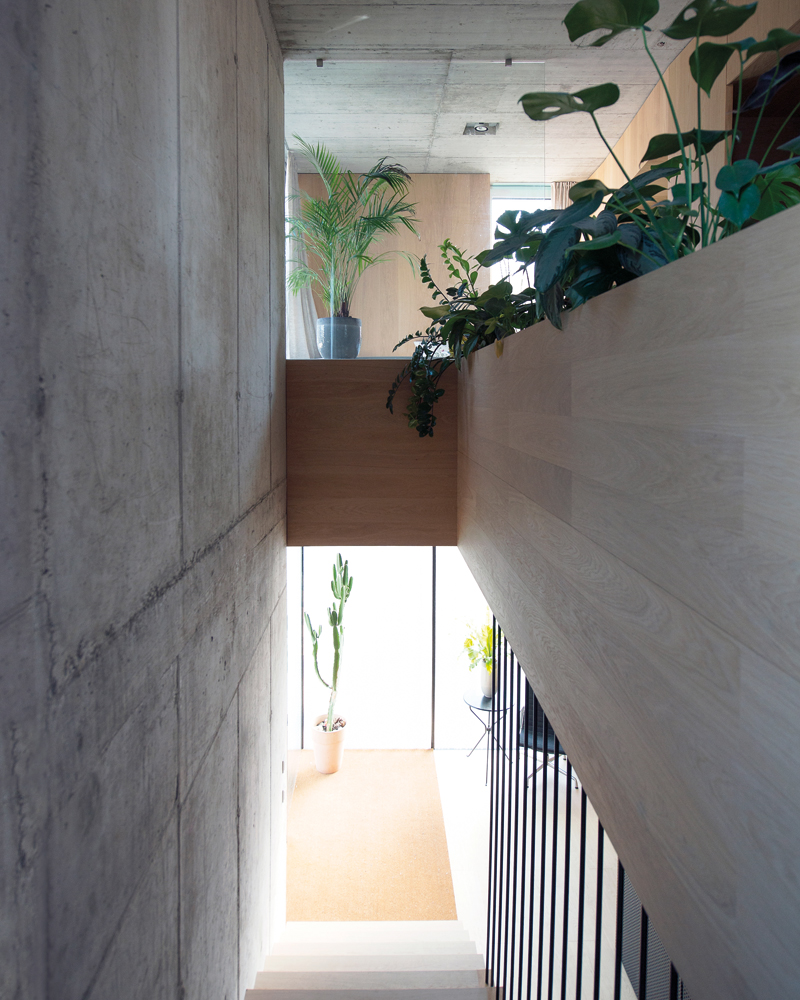 [/column][column width=”33%”]
[/column][column width=”33%”]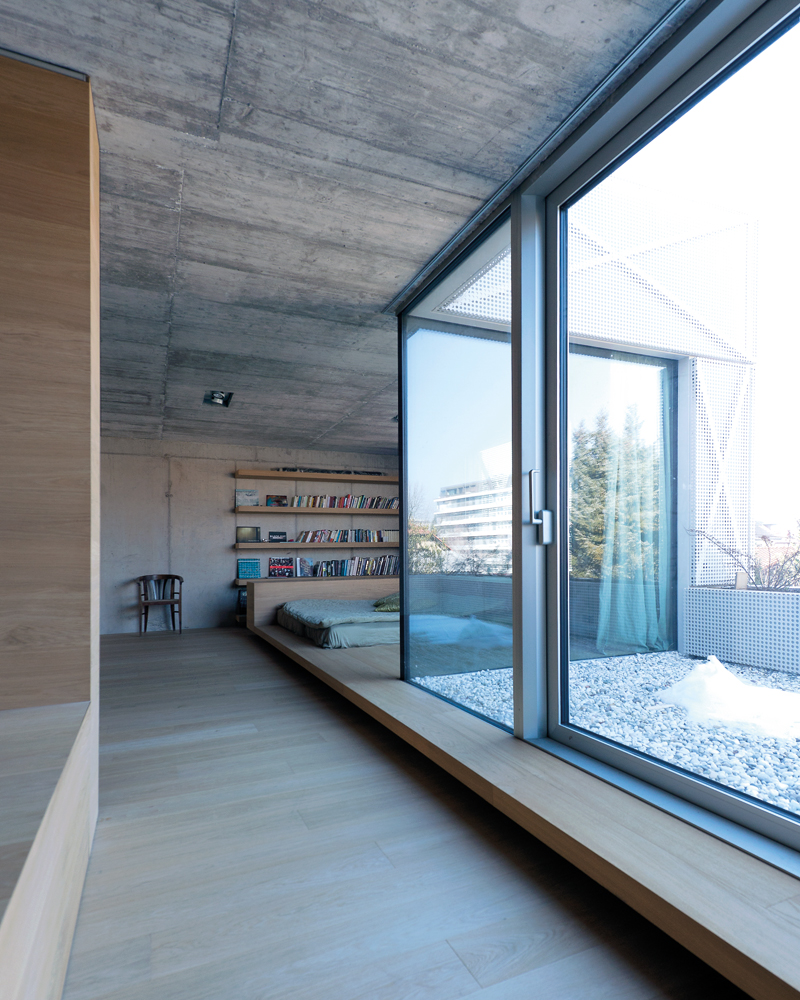 [/column][/row]
[/column][/row]
“It was important to use natural wood as a contrast to exposed rough concrete. Listone Giordano had a parquet floor with a good finishing – the floor needed to be protected in a house with three children. But it has the effect of untreated wood – its natural look before treatment,” Videčnik comments.
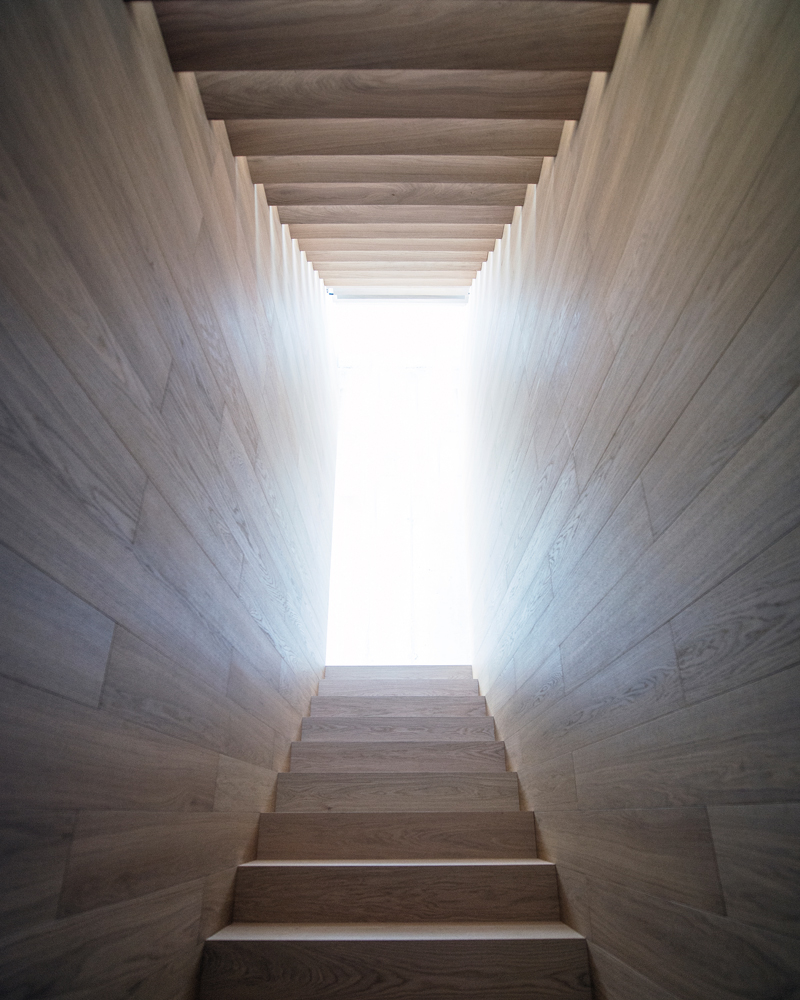
“The oak planks, with water-based Invisible Touch finishing, take central stage in this enchanted villa. This project is a perfect example of how the wood can be used not only for the flooring, but also for vertical applications (wall cladding) and ceilings. We always try to suggest ‘non-traditional’ and contemporary interpretations of natural materials, so they can be seen as architectural elements,” says a representative for Listone Giordano.
Videčnik says that the cultural landscape and ethos of Slovenia is always present in the architects’ cognitive and creative processes: “Honouring the culture of Slovenia is very important for us. It’s very difficult to escape from the generic elements of globalisation. But to be original, you must be different. To counteract the loss of local identities, our office incorporates elements of Slovenian tradition. Plečnik showed us a good way to express the local while seeking broader meaning – but not only in Slovenia; we always look at vernacular architecture when we do commissions in other countries, like France or Finland.”
The architectural duo’s future is as bright as the design for Villa Criss-Cross Envelope. “We just completed an Intercontinental hotel – a new tower in Ljubljana – and we are completing two private villas, as well as a glass house in Spain’s Tabernas Desert,” concludes Videčnik.
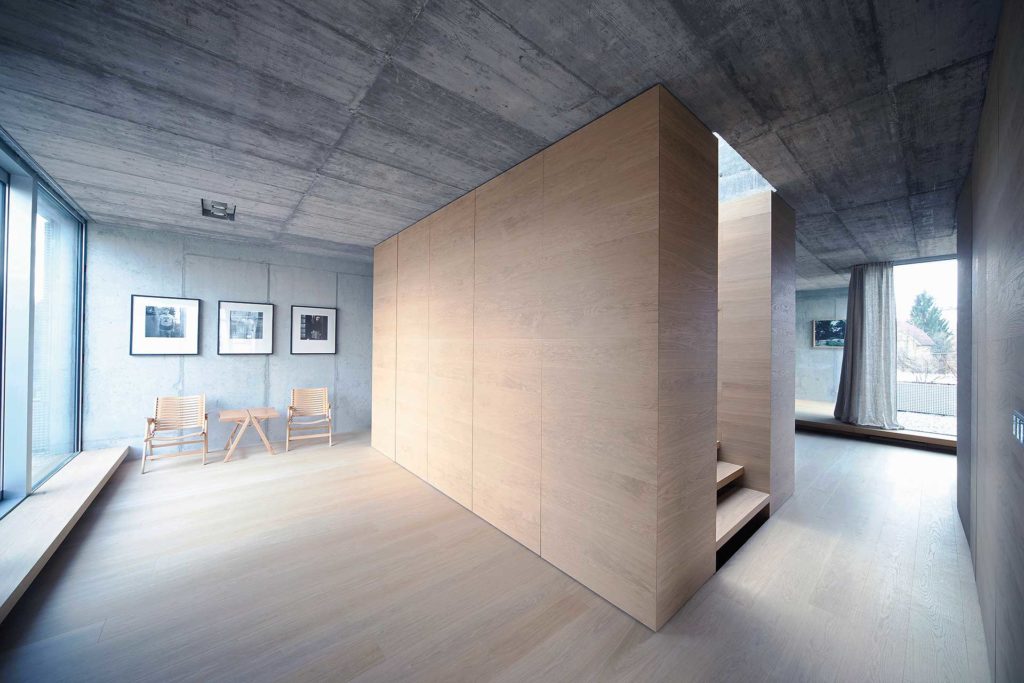
Read more features here
The Latest
Textures That Transform
Aura Living’s AW24 collection showcases the elegance of contrast and harmony
Form Meets Function
Laufen prioritises design, functionality and sustainability in its latest collections
Preserving Culture, Inspiring Creativity
Discover the Legacy of a Saudi Art Space: Prince Faisal bin Fahd Arts Hall explores the Hall’s enduring influence on the cultural fabric of Saudi Arabia
Channelling the Dada Spirit
Free-spirited and creative, The Home Hotel in Zurich injects a sense of whimsy into a former paper factory
id Most Wanted- January 2025
Falaj Collection by Aljoud Lootah Design
Things to Covet in January
identity selects warm-toned furniture pieces and objets that align with Pantone’s colour of the year
Shaping the Future of Workspaces by MillerKnoll
Stacy Stewart, Regional Director Middle East & Africa of MillerKnoll discusses the future and evolution of design in workspaces with identity.
Shaping Urban Transformation
Gensler’s Design Forecast Report 2025 identifies the top global design trends that will impact the real estate and built environment this year
Unveiling Attainable Luxury
Kamdar Developments has launched 105 Residences, a new high-end development in Jumeirah Village Circle.
The Muse
Located in the heart of Jumeirah Garden City, formerly known as ‘New Satwa’, The Muse adds to the urban fabric of the area
Cultural Immersion Meets Refined Luxury
The Chedi Hegra opens its doors in AlUla’s UNESCO World Heritage Site
Redefining Coastal Luxury
Sunshine Bay on Al Marjan island combines seaside views, exceptional design, and world-class amenities to create a unique waterfront haven
















