Copyright © 2025 Motivate Media Group. All rights reserved.
A restrained colour palette and dramatic arches make up Sensasia Spa by roar
Sensasia's flagship spa in Dubai takes cues from its pan-Asian roots
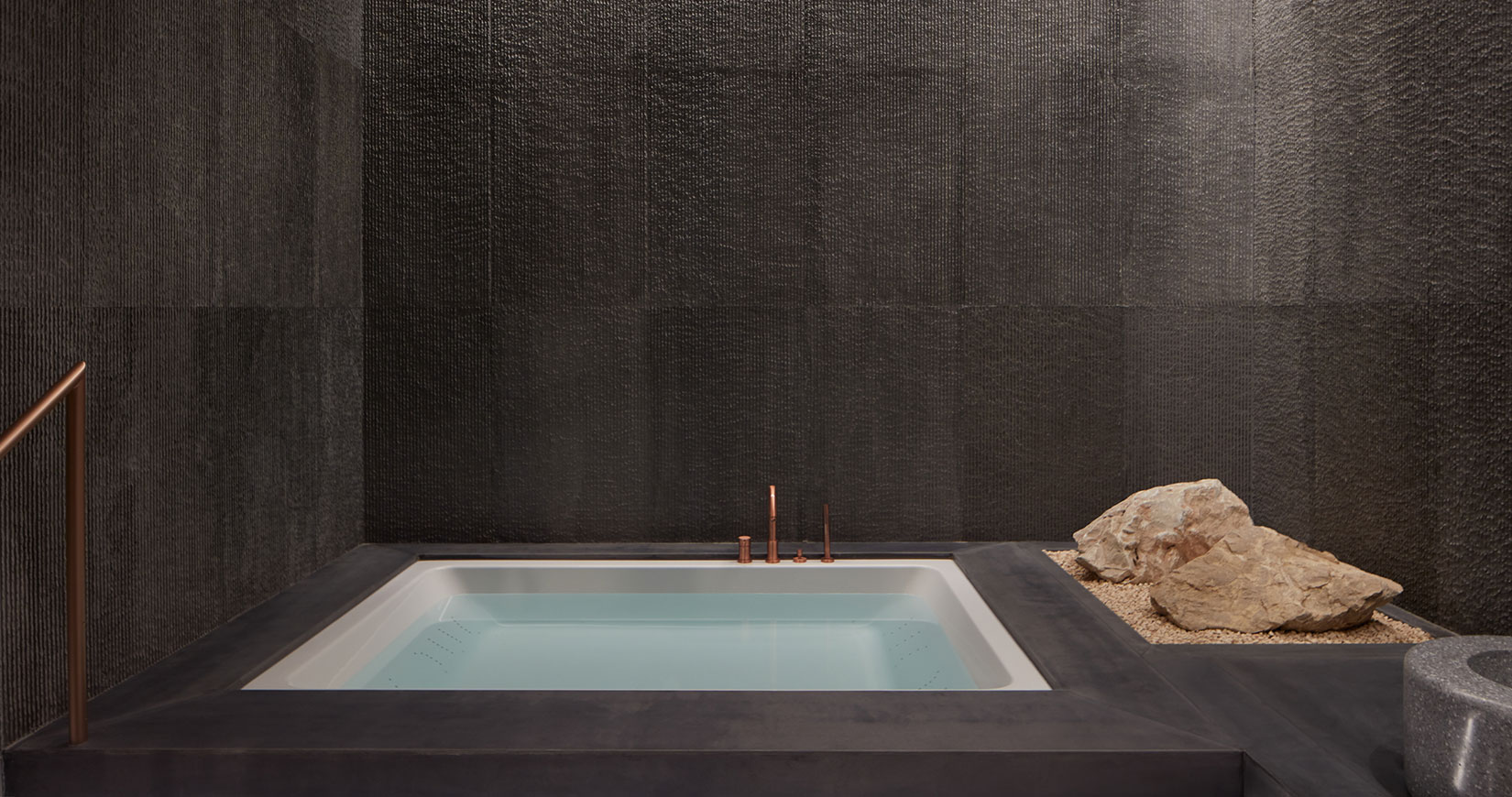
The theatrical yet restrained design for Sensasia Stories spa in Dubai’s Kempinksi Hotel Mall of the Emirates sets it right at the heart of the city’s thriving wellness scene, and was completed by UAE-based interior design studio Roar, headed by Pallavi Dean.
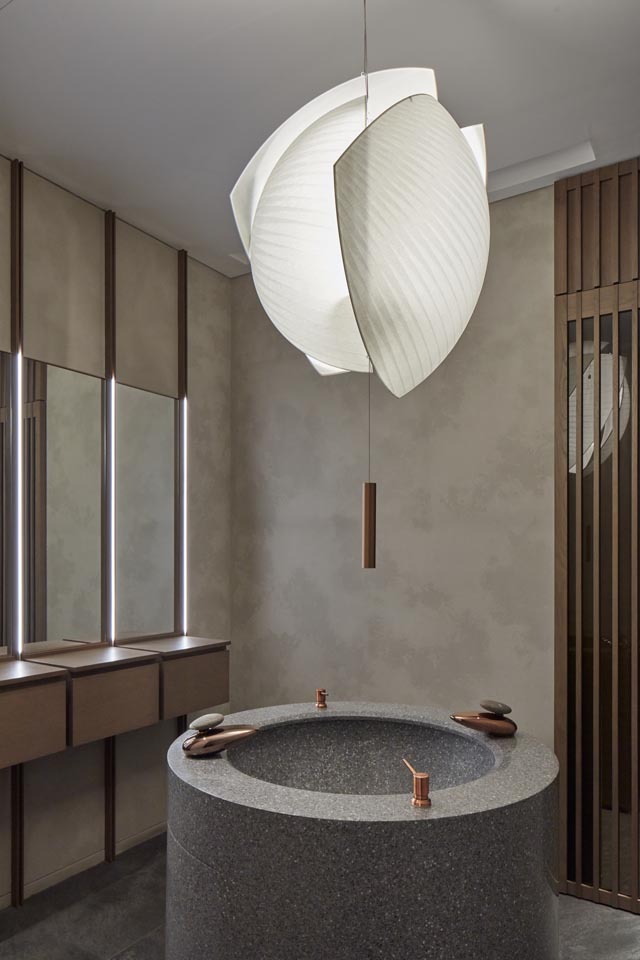
The flagship destination – part of the Sensasia brand under Majid Al Futtaim Group – is a 372-square metre space that takes design cues from its pan-Asian roots through an exploration of the region’s architectural typologies. Throughout their research, Roar observed that arches made a consistent appearance as a predominant feature, eventually inspiring the many areas of the spa. “We cast the net wide to understand the architecture of the region, looking at countries such as Thailand, Bali and Vietnam for inspiration,” Dean shares.

Arches dominate the space through both dramatic and subtle interventions, from the illuminating arches set above the male and female lobbies to decorative elements forming around the shelving in the reception area. The striking parametric installation of arches in the spa’s shopping area is additionally designed to lure in passing shoppers from the mall, which makes up one of the entrances to the spa; the second entrance being from the hotel. The 5m-tall formation of arches that interacts at the centre is locally manufactured with welded metal and features an ‘imesh’ screen layered between the lighting and the metal.
Read more: White Paper by Roar reveals the future of restaurant design post Covid-19
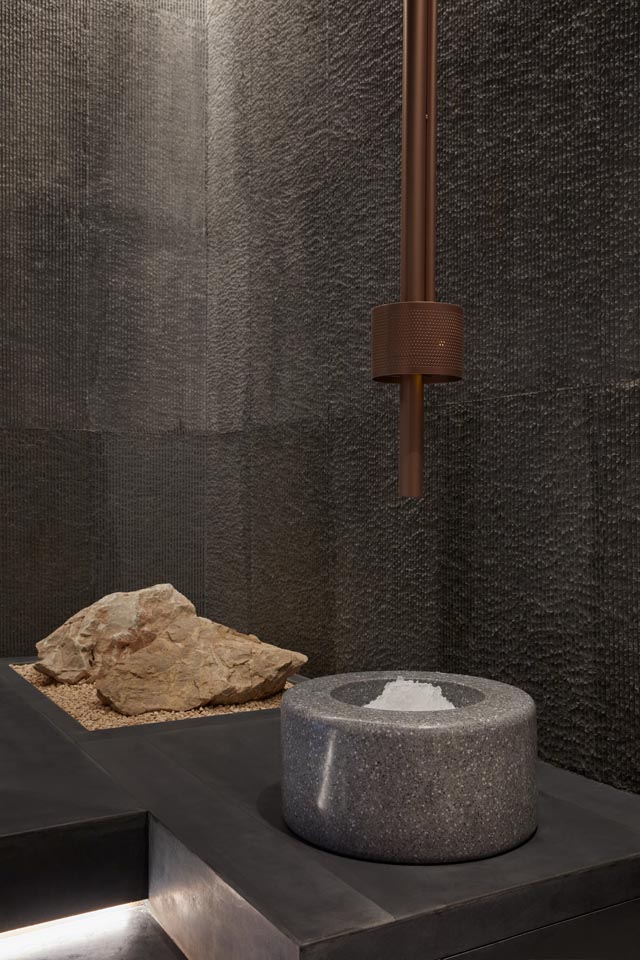
Overall, Dean says that the design process for Sensasia Stories was an exercise in restraint.
“We have purposefully not overpowered the senses,” she explains. “Instead, we created a place of quiet, respite and reflection. The interior scheme, which includes dark and light hues of grey, complemented by a warm wood finish and strong stone slabs, allows one to just ‘be’.”
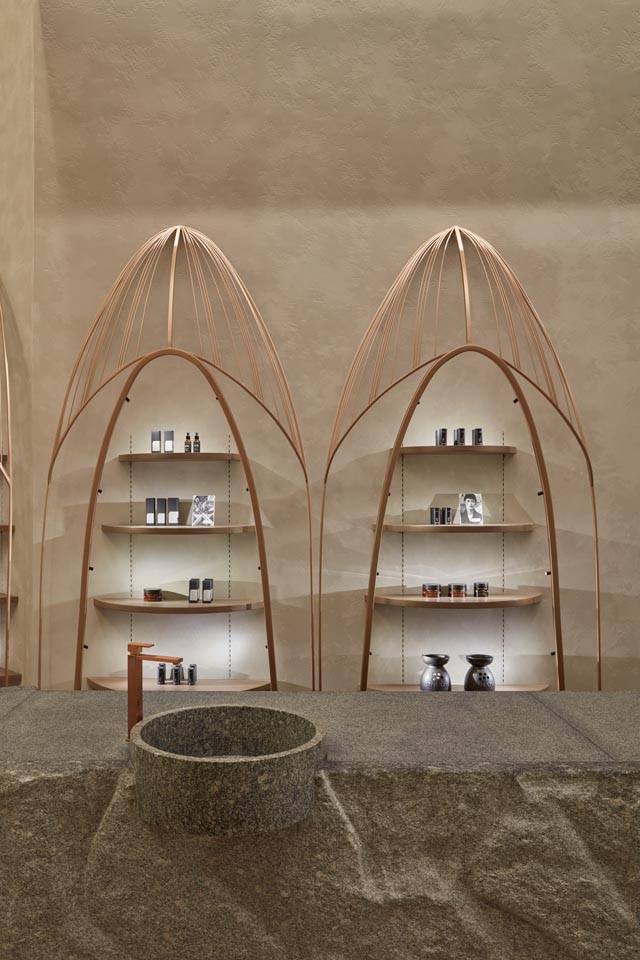
The earthy colour palette is complemented by a similarly restrained material selection, from grey stone and slate and the brown-toned Bolon luxury vinyl flooring to the natural textures of the hessian wallpaper. The materials are implemented across the space in a variety of forms. For example, the grey basalt was either leathered, stripped, carved, or honed for the hammam bed or used in its raw form. It is this versatility in textures that strengthens the totality of the space and offers a holistic design experience. The tactile layering was also helpful in controlling the acoustics of the space, as well as enhancing the warmth that cocoons the overall interior.
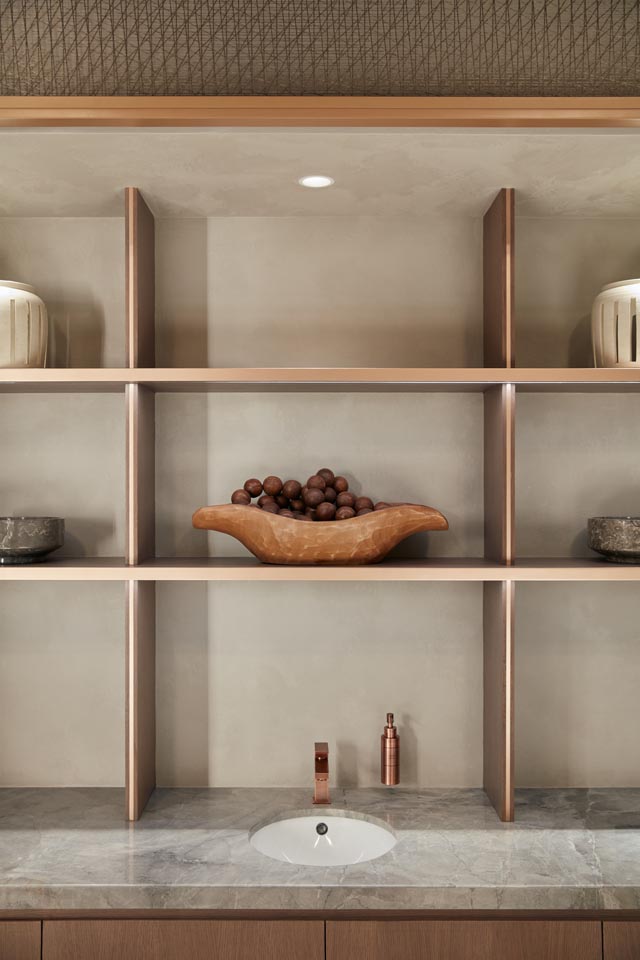
Roar used floor-to-ceiling pivotal wooden screens as physical barriers between different spaces while simultaneously creating visual connections between various rooms and areas of the spa. Additionally, the furniture across the space is purposely pared back, and is manufactured by Bond Interiors. Its clean geometry allows it to blend with the interior architecture of the space without competing for attention. The interplay of textures in the fabric selection also enhances the monochromatic tone-on-tone palette.

The studio also worked with independent lighting consultant Alexander Holler to tackle the lack of natural light. This was turned around by enhancing the tranquil atmosphere of the space with illuminations that were fitting to the overall function of the spa, without overpowering it. They also offer different ‘lighting scenes’ that can be implemented across various spaces, depending on use, and which are all fully automated.

“In a spa, clients spend a lot of time on their backs, so we decided to celebrate the ceilings which are often neglected by cladding them with a captivating bronze mesh structure. Each room has a unique pattern that creates a new experience for every visit,” says Dean.
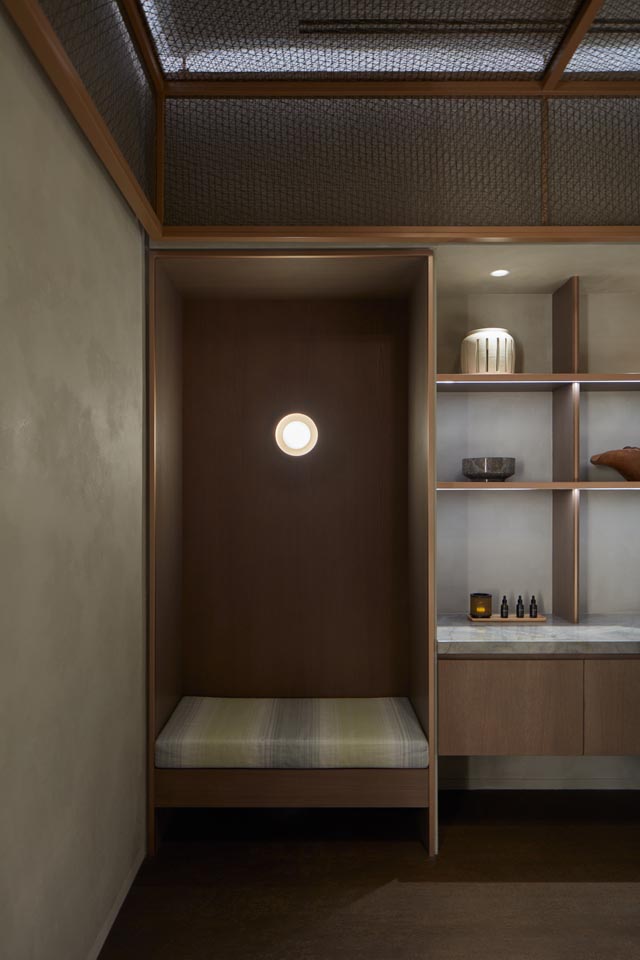
Flexibility was an important consideration for Roar, who, in addition to creating a striking space, were briefed to maximise revenue per square metre. With careful spatial planning, the studio was able to cleverly convert a space previously built for four treatment rooms into one that could now accommodate eight, without it feeling overcrowded. The spa additionally enables male and female spas to be interchanged, in the event that one is overbooked.

With interior spaces increasingly focusing on the user experience, Roar was able to fine-tune the balance between wow-ing and soothing by manoeuvring visitors through features that spark curiosity while calming the senses.
Read more: Roar’s Mezza House revamp is inspired by the Yarmouk River Valley
The Latest
Textures That Transform
Aura Living’s AW24 collection showcases the elegance of contrast and harmony
Form Meets Function
Laufen prioritises design, functionality and sustainability in its latest collections
Preserving Culture, Inspiring Creativity
Discover the Legacy of a Saudi Art Space: Prince Faisal bin Fahd Arts Hall explores the Hall’s enduring influence on the cultural fabric of Saudi Arabia
Channelling the Dada Spirit
Free-spirited and creative, The Home Hotel in Zurich injects a sense of whimsy into a former paper factory
id Most Wanted- January 2025
Falaj Collection by Aljoud Lootah Design
Things to Covet in January
identity selects warm-toned furniture pieces and objets that align with Pantone’s colour of the year
Shaping the Future of Workspaces by MillerKnoll
Stacy Stewart, Regional Director Middle East & Africa of MillerKnoll discusses the future and evolution of design in workspaces with identity.
Shaping Urban Transformation
Gensler’s Design Forecast Report 2025 identifies the top global design trends that will impact the real estate and built environment this year
Unveiling Attainable Luxury
Kamdar Developments has launched 105 Residences, a new high-end development in Jumeirah Village Circle.
The Muse
Located in the heart of Jumeirah Garden City, formerly known as ‘New Satwa’, The Muse adds to the urban fabric of the area
Cultural Immersion Meets Refined Luxury
The Chedi Hegra opens its doors in AlUla’s UNESCO World Heritage Site
Redefining Coastal Luxury
Sunshine Bay on Al Marjan island combines seaside views, exceptional design, and world-class amenities to create a unique waterfront haven
















