Copyright © 2025 Motivate Media Group. All rights reserved.
A workplace that prioritises comfort & productivity by H2R
Prompted by the desire to prioritise the evolving needs of employees, H2R redesigns this DIFC headquarters.
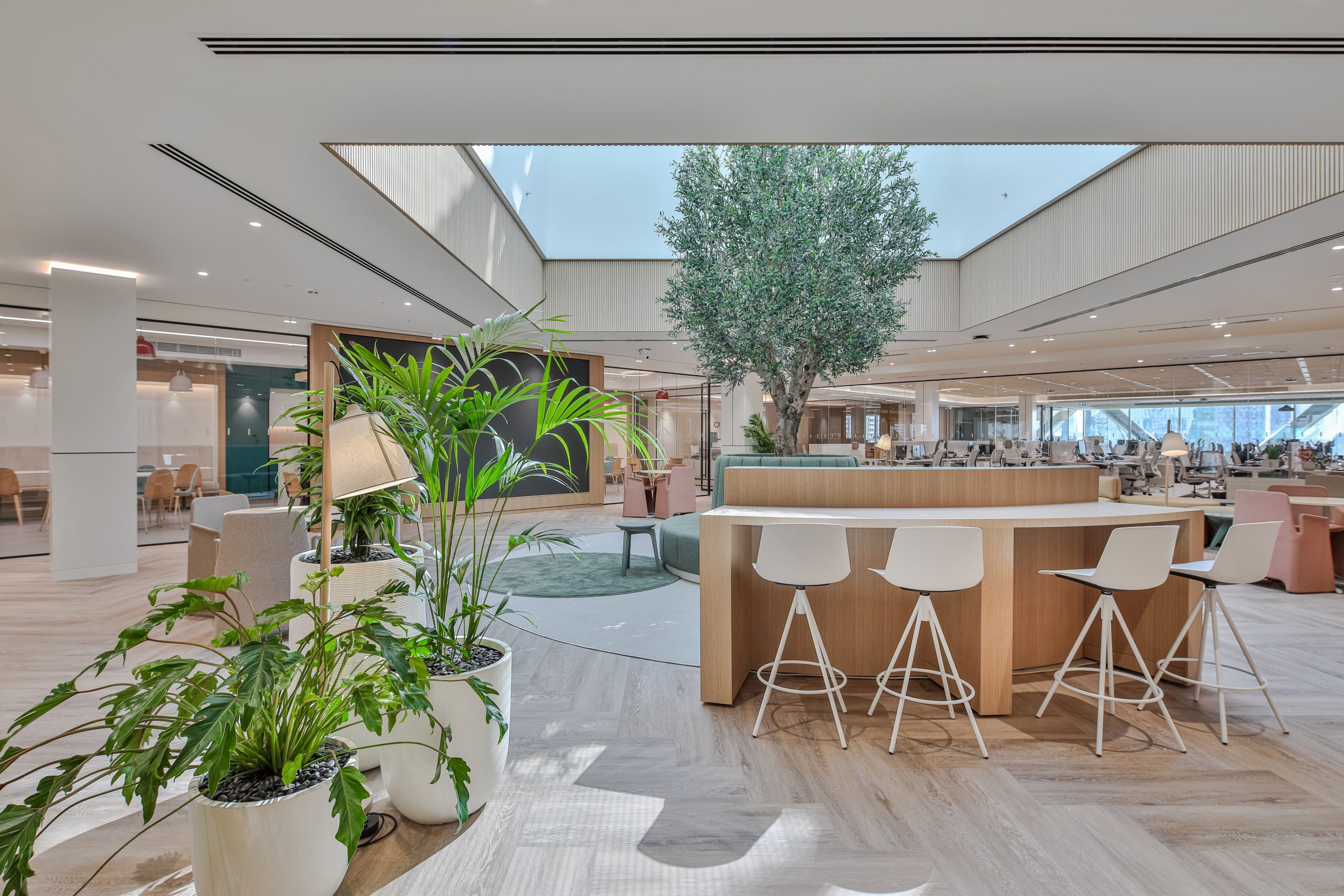
Inspired by the rapidly evolving development of Dubai, the redesign of H2R Design’s DIFC headquarters embodies the innovation, and expansion of the dynamic city, matching its spirit within the interiors of the office. The most important objective of the redesign was to boost an efficient, hospitable, and productive work environment, in which the comfort and needs of employees are prioritised. During their time at work, employees can enjoy the newly enhanced design features and work more efficiently.
With special attention to the selection of materials, neutral tones are used to promote a calm and serene environment, with pops of colour for inspiration and focus. Playing with linear and curved forms, this deliberate design choice when paired with the materials, ensures a conducive working atmosphere. Additionally, the forms reinforce a dynamic, bright, and open ambiance. Every workstation is thoughtfully positioned to take advantage of the stunning views of Dubai’s skyline, which includes the architectural landmark, the Museum of The Future.
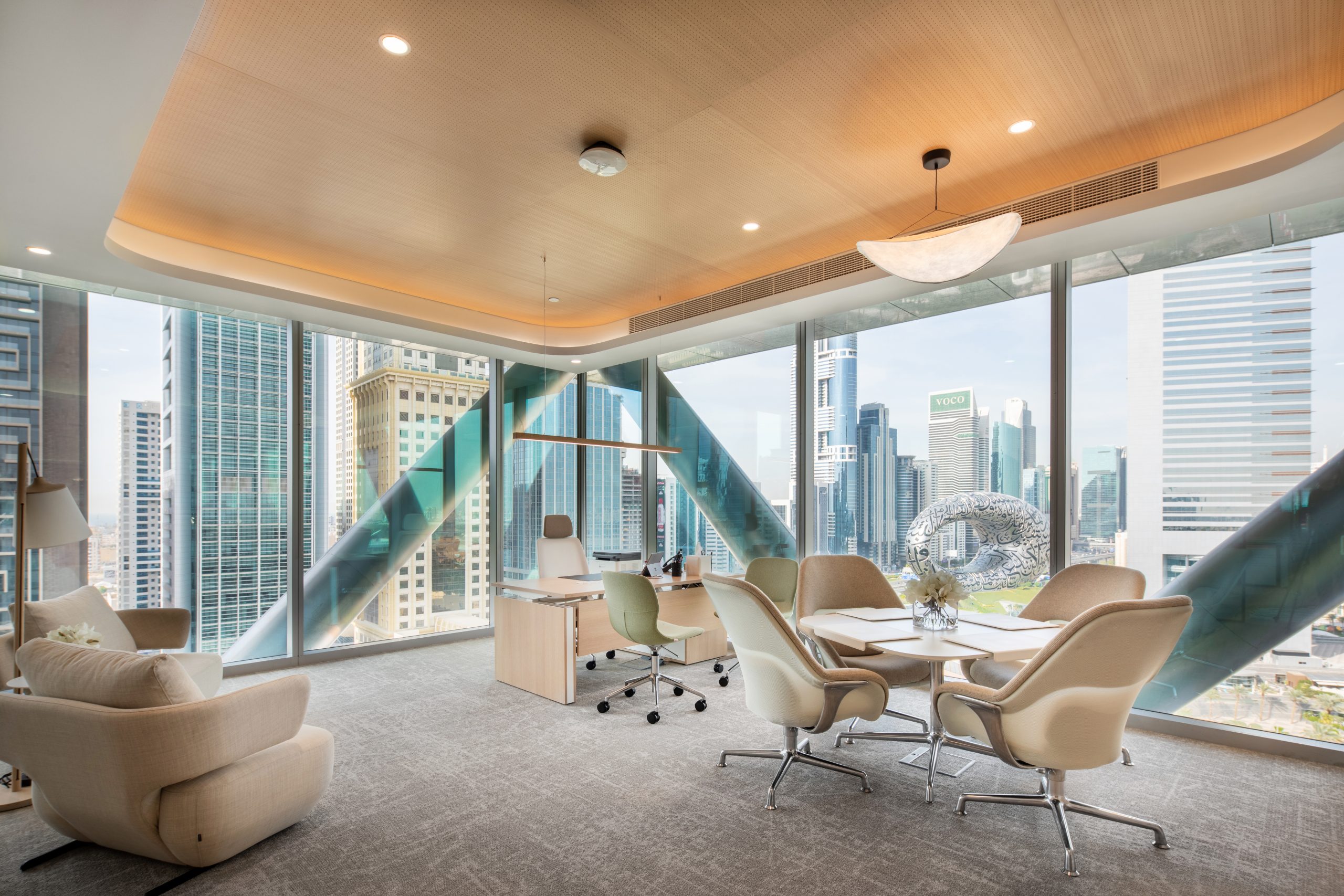
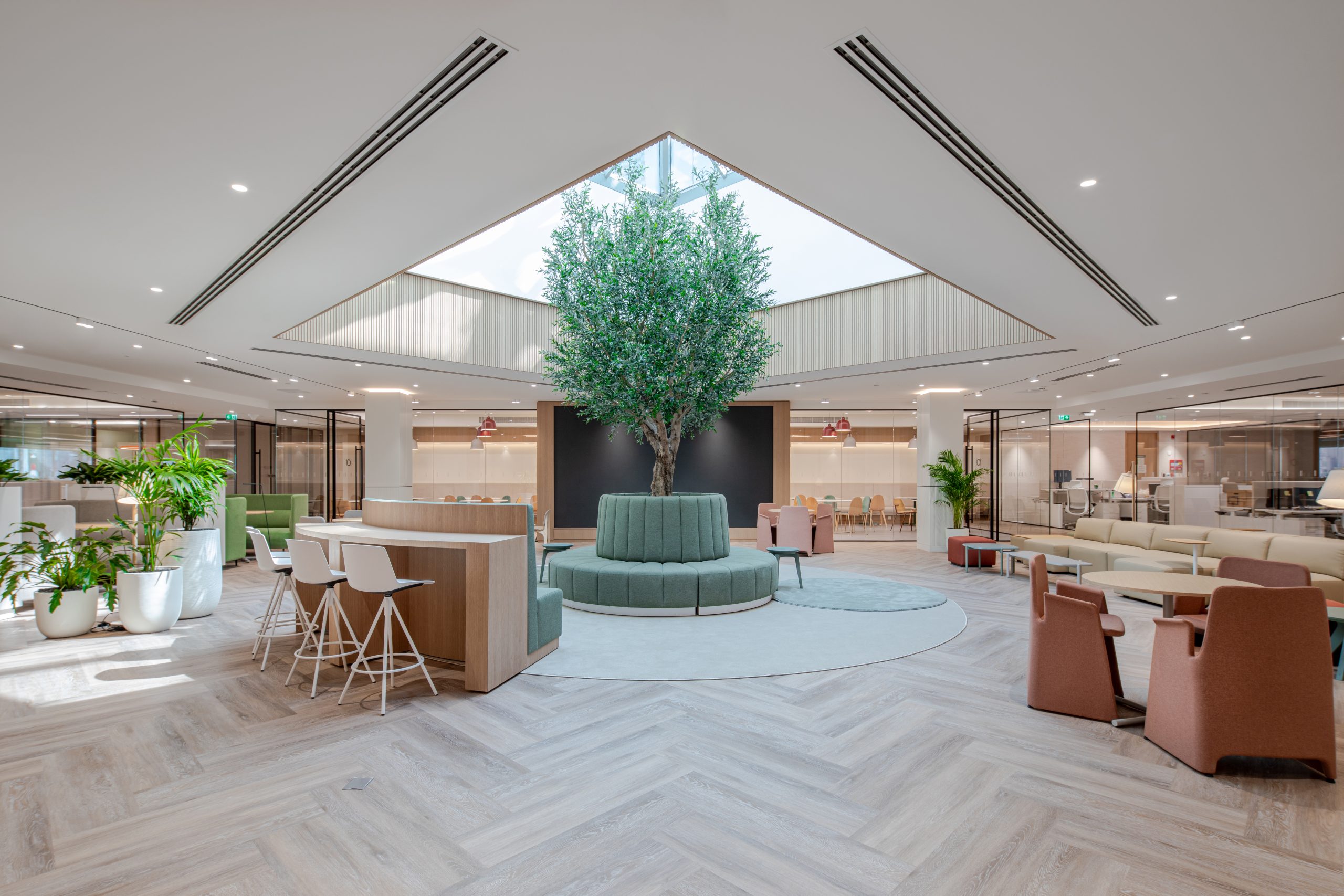
Placed in the centre area, an ornate tree encircled by a blue seating area invites you into the atmosphere and stands as the focal feature of the office. The tree and additional plant pots offer a natural element to the interior and support a biophillic design concept that fosters creativity and well-being. Complementing this vibe, the herringbone oak flooring is strategically positioned to resemble arrows directing visitors into the space. The centre area is completed with a skylight, which lets natural light flood the office and gives it a spacious, airy appearance.
H2R Design’s furniture selection comprises a variety of seating areas with neutral tones interspersed with the occasional pop of colour used to highlight specific areas. The furniture arrangement stands out in this room because it encourages collaboration through its selection of informal seating areas, including a beige wrap-around couch, warm-toned armchairs, and minimalist stools. The arrangement allows for smooth movement throughout the space and complements the overall theme of the redesign.
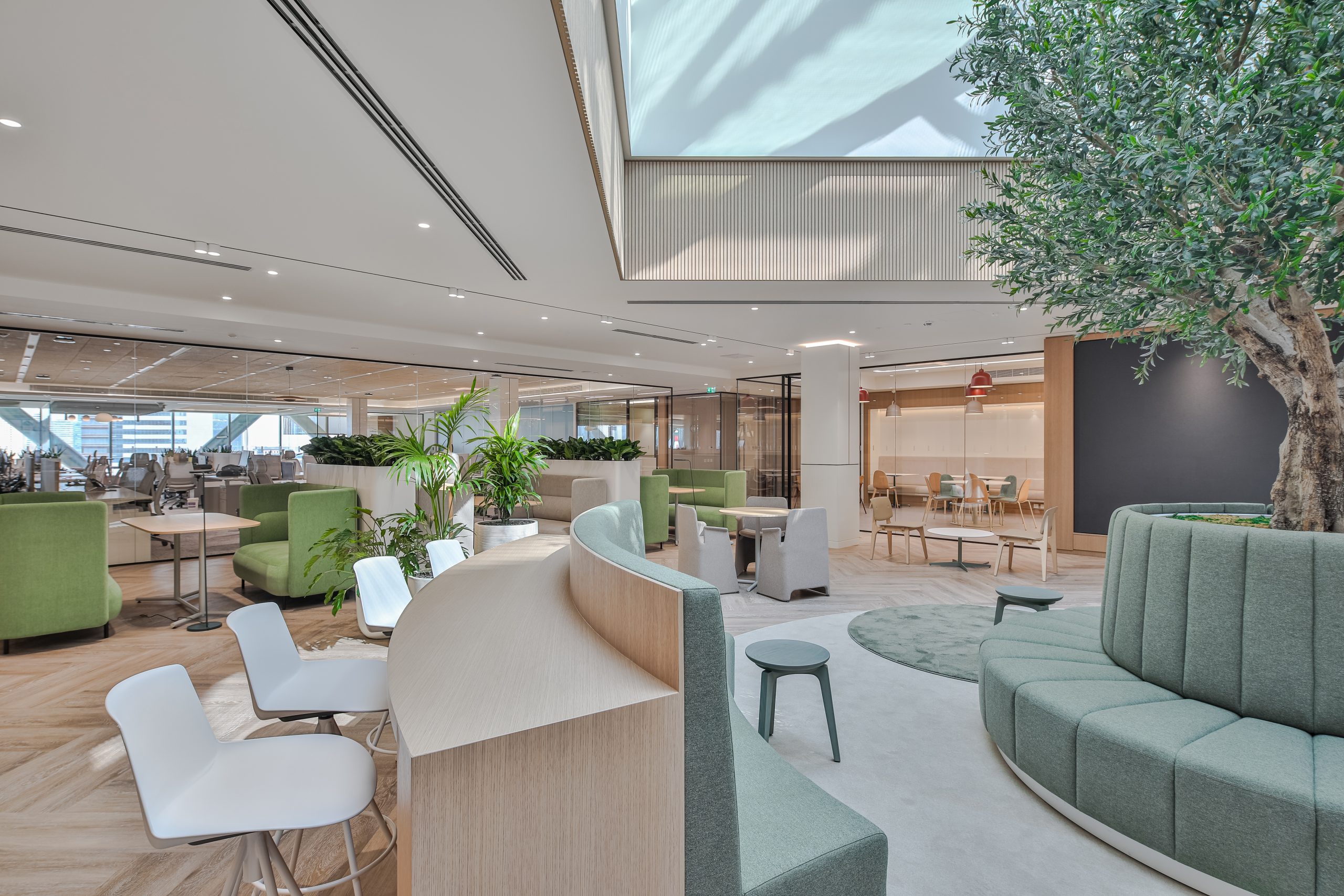
Prioritising employee comfort and needs meant H2R had to find the ideal balance between design and functionality. The central breakout and collaboration rooms include adjustable partitions that enable flexible configurations or impromptu meetings and workshops. Glass windows and doors help divide areas throughout the office without appearing overt. The glass-enclosed “Focus Pods” provide a quieter, more private area for individual work. Darker and more saturated colours are used to define the pods, visually separating them from the rest of the open-plan space.
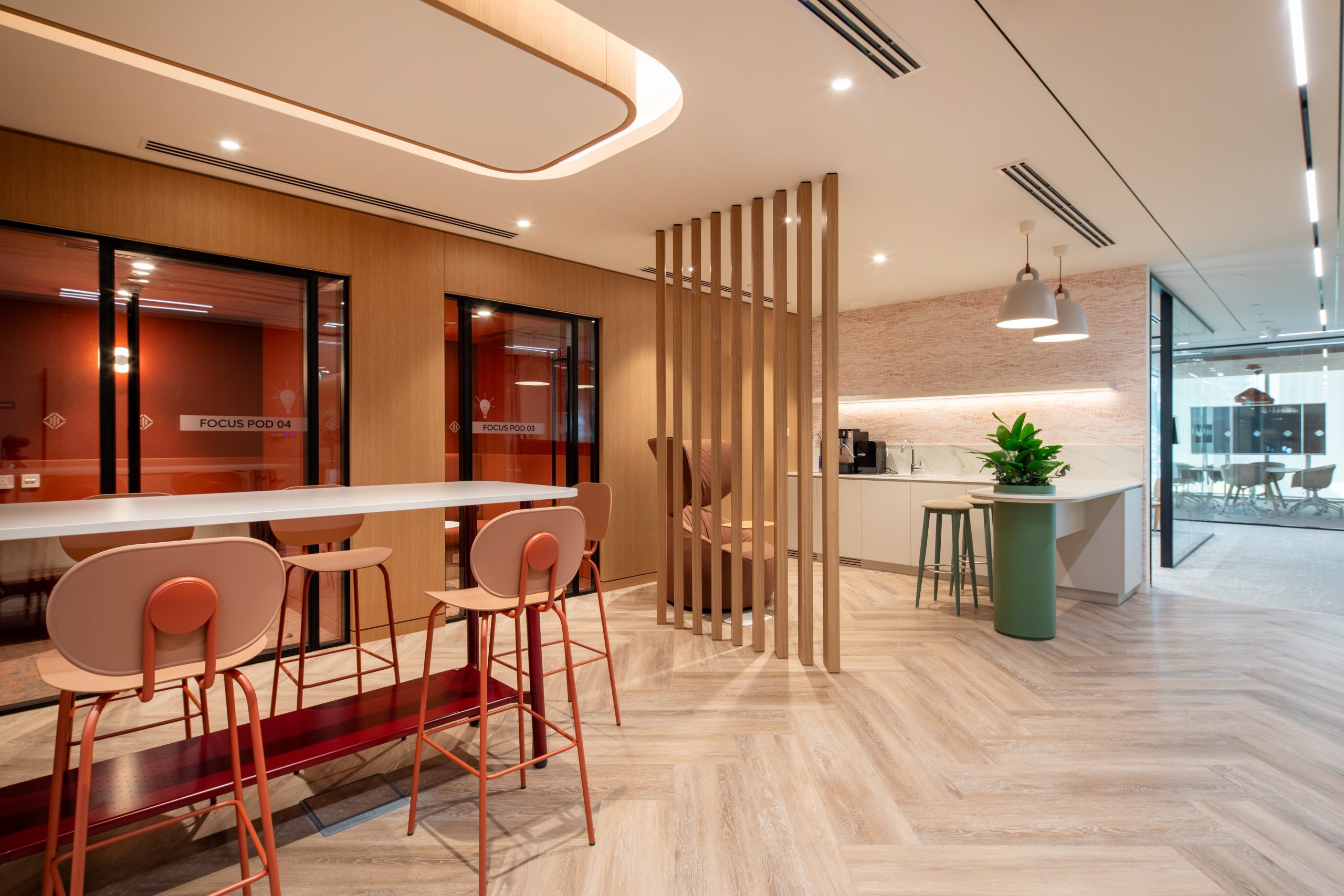
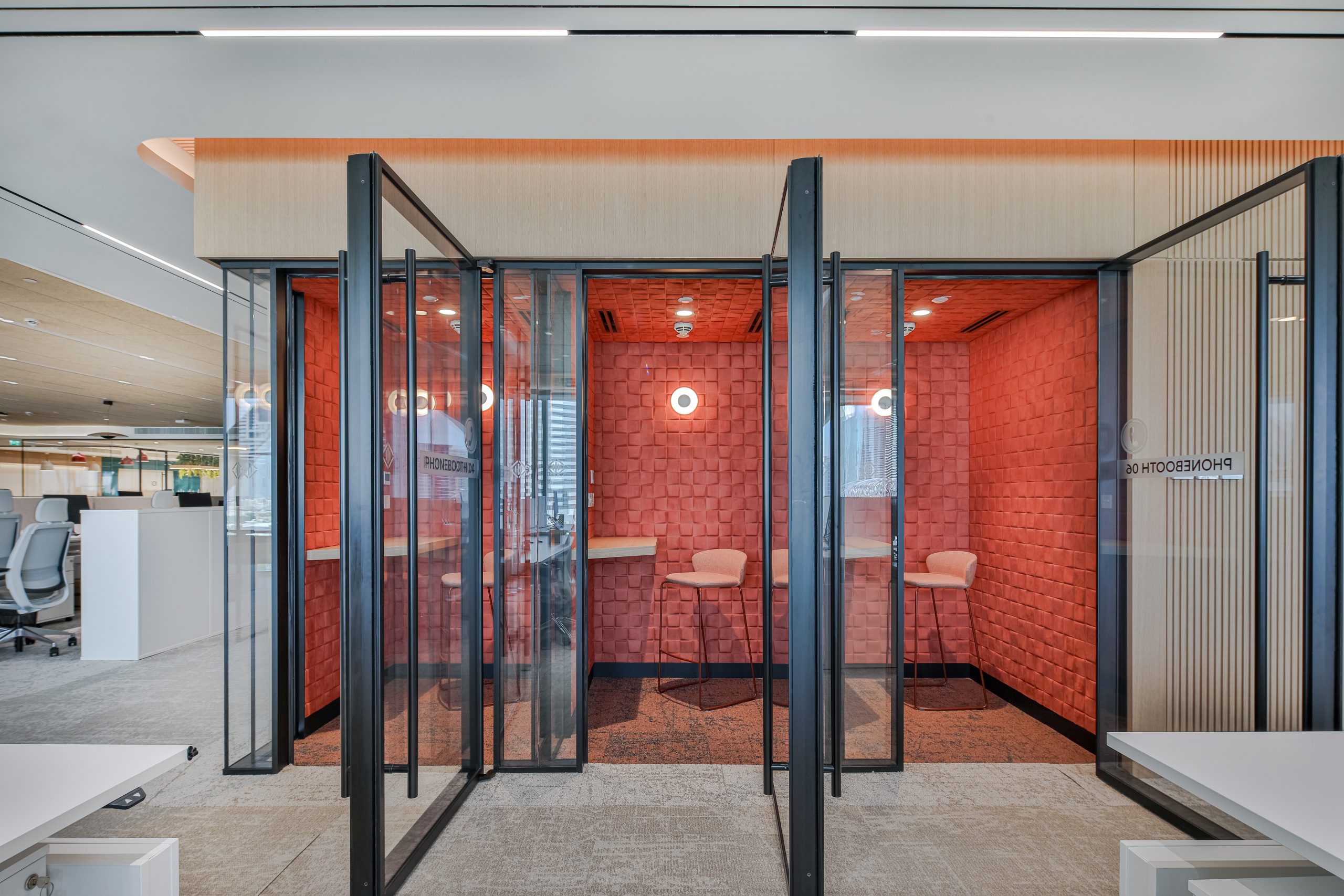
Hasan Roomi, Co-Founder of H2R, said “Our goal was to create the office of the future, where employees are not just motivated to work but also find comfort and inspiration in their surroundings. This project reflects our commitment to creating a workspace that aligns with the evolving needs of the modern employee, and we believe it sets a new standard for office design in the region”.
H2R redesigning was successful in fulfilling the need for extra workstations and meeting rooms by optimising space and efficiency through a modular design and providing flexible spaces with semi-adaptable furniture to enhance teamwork and communication. The design balances functionality and aesthetics, positioning natural tones, and greenery to create a warm, contemporary workstation.
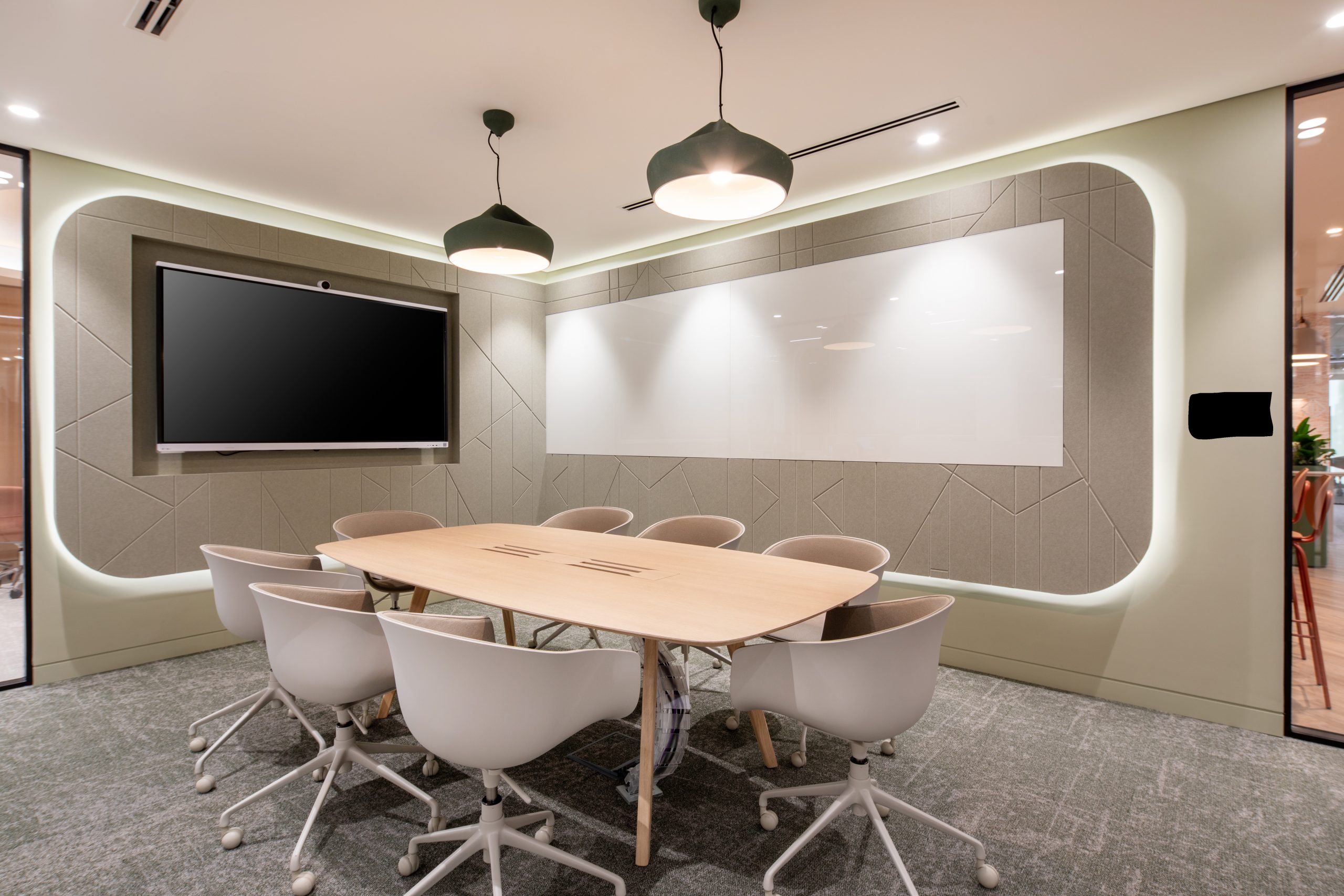
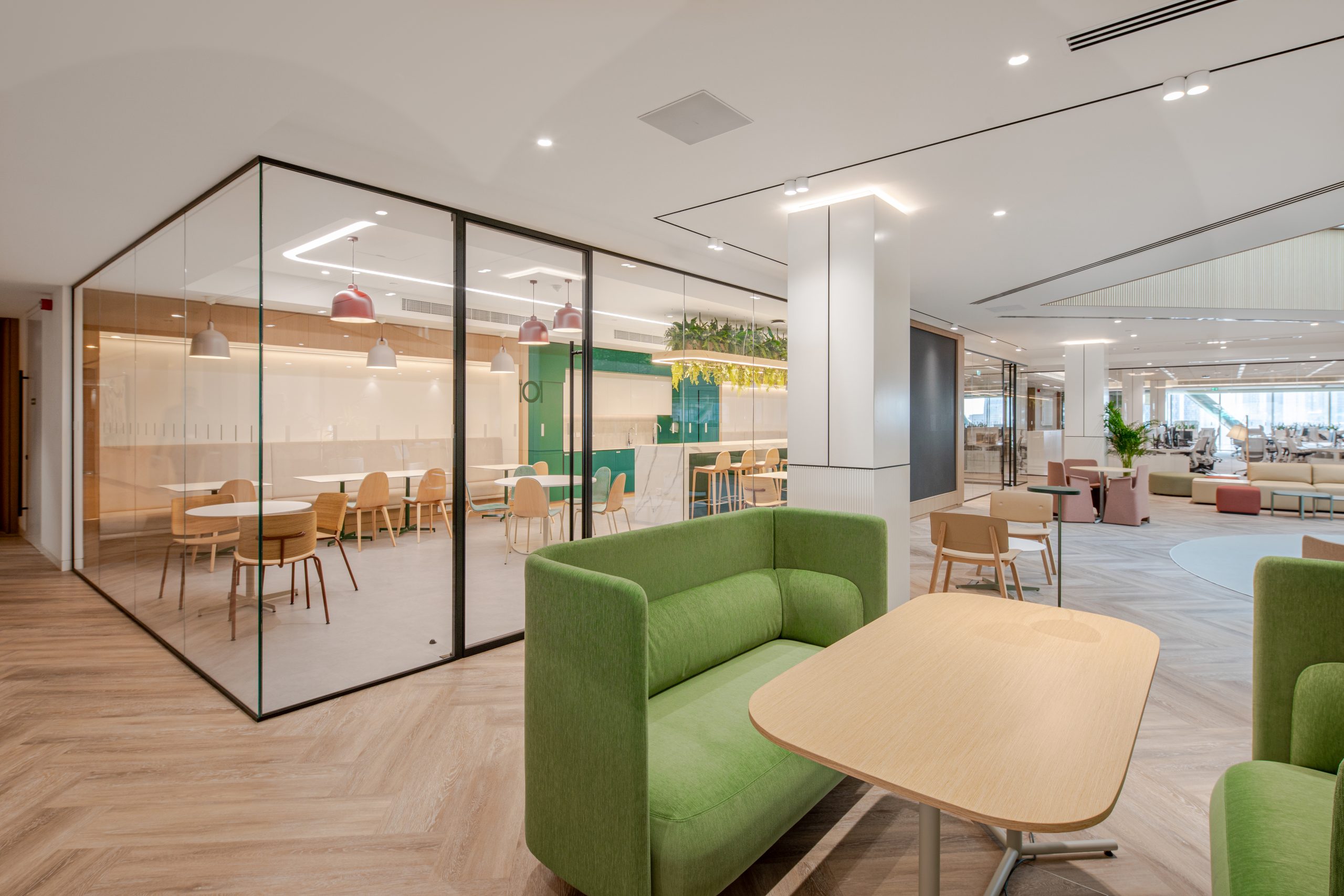
Read more interior features here.
Photography by Yasser Ibrahim
The Latest
Textures That Transform
Aura Living’s AW24 collection showcases the elegance of contrast and harmony
Form Meets Function
Laufen prioritises design, functionality and sustainability in its latest collections
Preserving Culture, Inspiring Creativity
Discover the Legacy of a Saudi Art Space: Prince Faisal bin Fahd Arts Hall explores the Hall’s enduring influence on the cultural fabric of Saudi Arabia
Channelling the Dada Spirit
Free-spirited and creative, The Home Hotel in Zurich injects a sense of whimsy into a former paper factory
id Most Wanted- January 2025
Falaj Collection by Aljoud Lootah Design
Things to Covet in January
identity selects warm-toned furniture pieces and objets that align with Pantone’s colour of the year
Shaping the Future of Workspaces by MillerKnoll
Stacy Stewart, Regional Director Middle East & Africa of MillerKnoll discusses the future and evolution of design in workspaces with identity.
Shaping Urban Transformation
Gensler’s Design Forecast Report 2025 identifies the top global design trends that will impact the real estate and built environment this year
Unveiling Attainable Luxury
Kamdar Developments has launched 105 Residences, a new high-end development in Jumeirah Village Circle.
The Muse
Located in the heart of Jumeirah Garden City, formerly known as ‘New Satwa’, The Muse adds to the urban fabric of the area
Cultural Immersion Meets Refined Luxury
The Chedi Hegra opens its doors in AlUla’s UNESCO World Heritage Site
Redefining Coastal Luxury
Sunshine Bay on Al Marjan island combines seaside views, exceptional design, and world-class amenities to create a unique waterfront haven
















