Copyright © 2025 Motivate Media Group. All rights reserved.
Be Architektur’s residential project in Switzerland is a unique interpretation of the vernacular barn typology
The residential project is designed in a traditional barn, yet in a modern way that blends into its rustic and agricultural surroundings
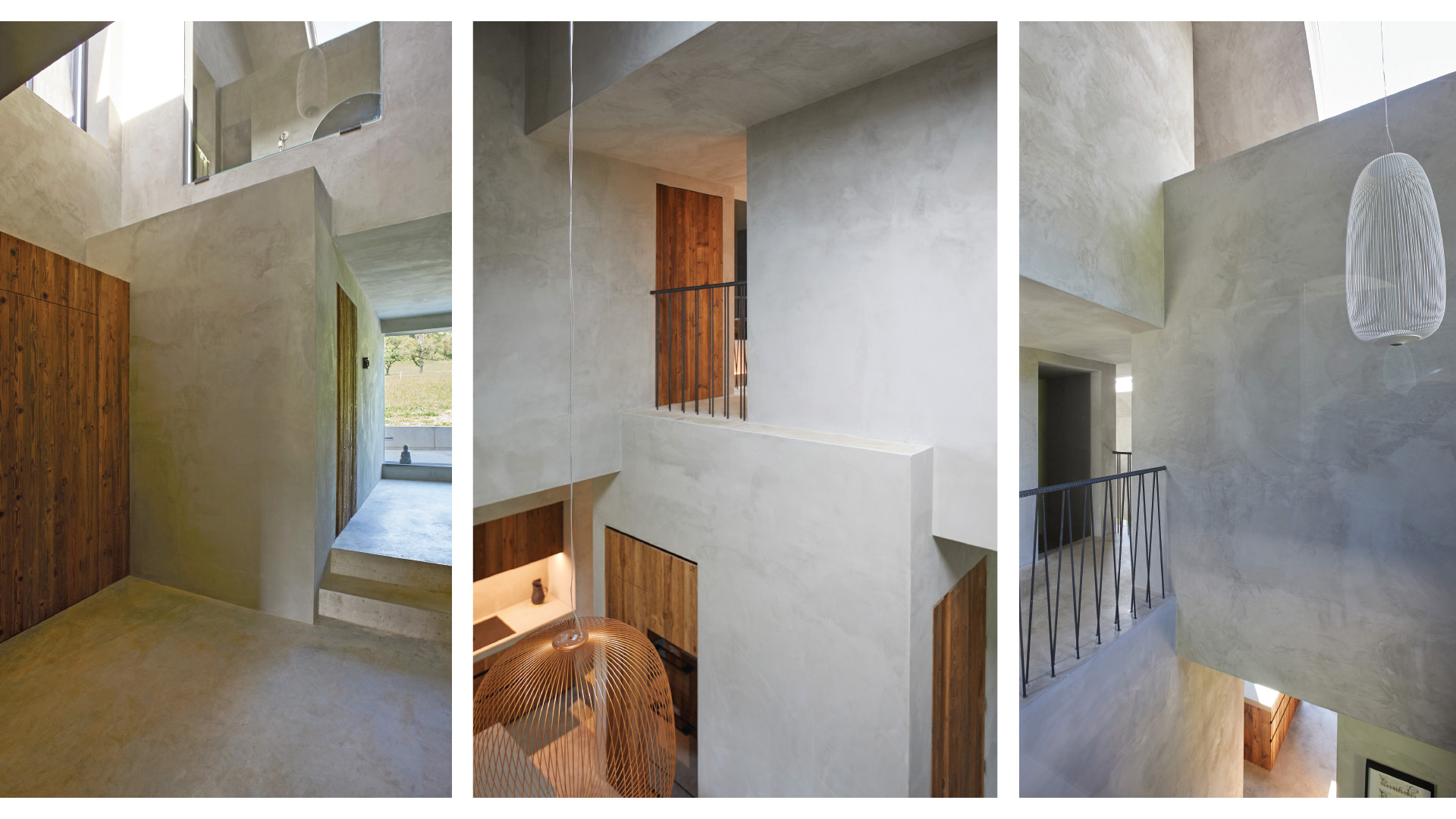
Be Architektur designed its latest residential barn project in a Hamlet Zone of rural, mainly agricultural place of Switzerland. Typical barn characteristics were taken up and reinterpreted in a modern way. From a distance, the residence discreetly blends into its rustic surroundings. The exterior facade is clad in glazed spruce wood – the same type of timber used on traditional Swiss barns. A pitched roof was designed in the same vein, with tile roofing typical to the local architecture. Openable windows are concealed behind wooden shutters, while the generous fixed glazing is fronted by wooden sliding doors that provide sun protection, darkening, and privacy. A raw steel beam serves as a gutter, jutting out beyond the base of the roof. Downpipes were omitted; the rainwater drains off the side like a waterfall.
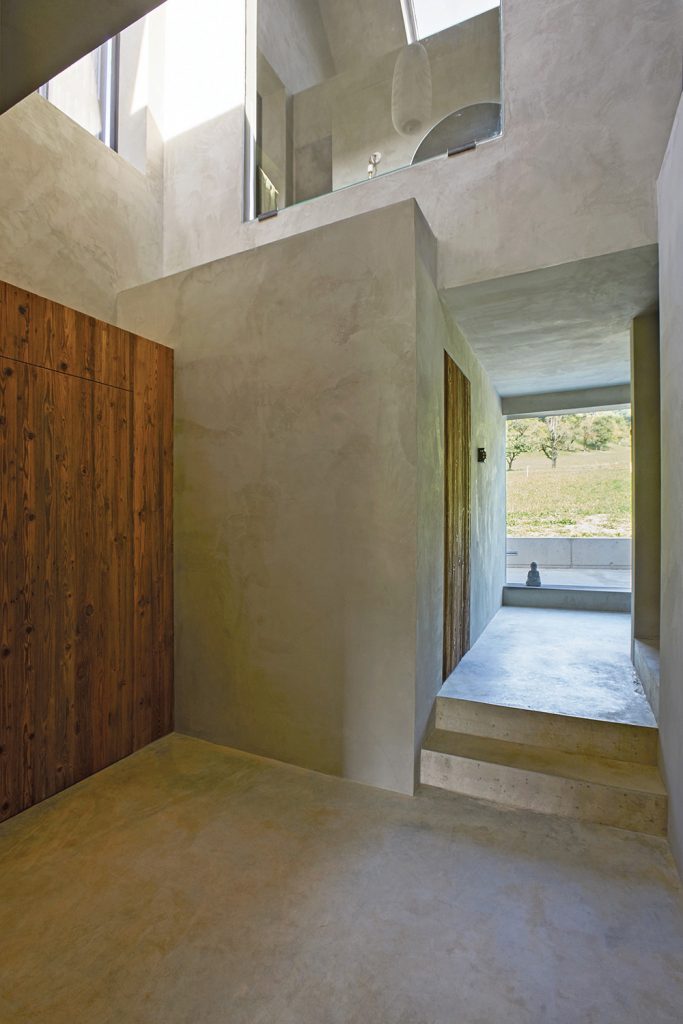
Wood fixtures add warmth to the space
The building responds to the topography of the site. Building on a slope usually requires excavation behind the building and backfilling in front, but this approach was deliberately rejected. Instead, the ground floor is arranged in a series of levels at different heights to follow the existing slope.
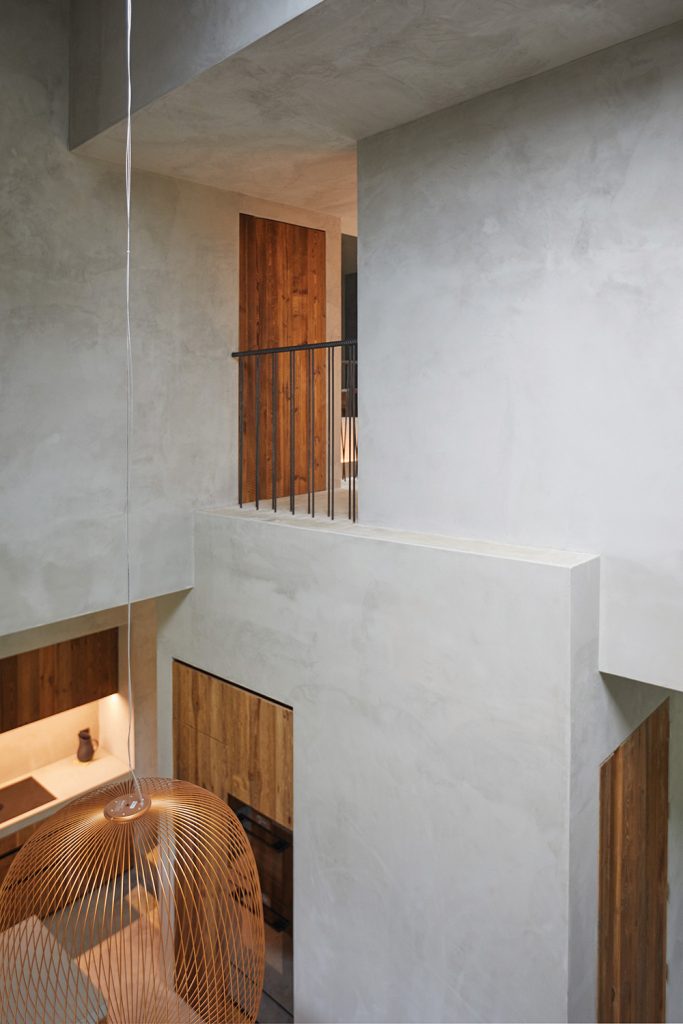
Clean minimal designs
A barn is typically used for storage and as a workroom for agricultural production. Although this new building is not a depository, its rooms – bedrooms, bathrooms, closets, etc. – are “stored” within it as closed volumes figuratively stacked on top of one another. This “stacking” creates a sculptural interior, which is a positive spatial volume within the building.
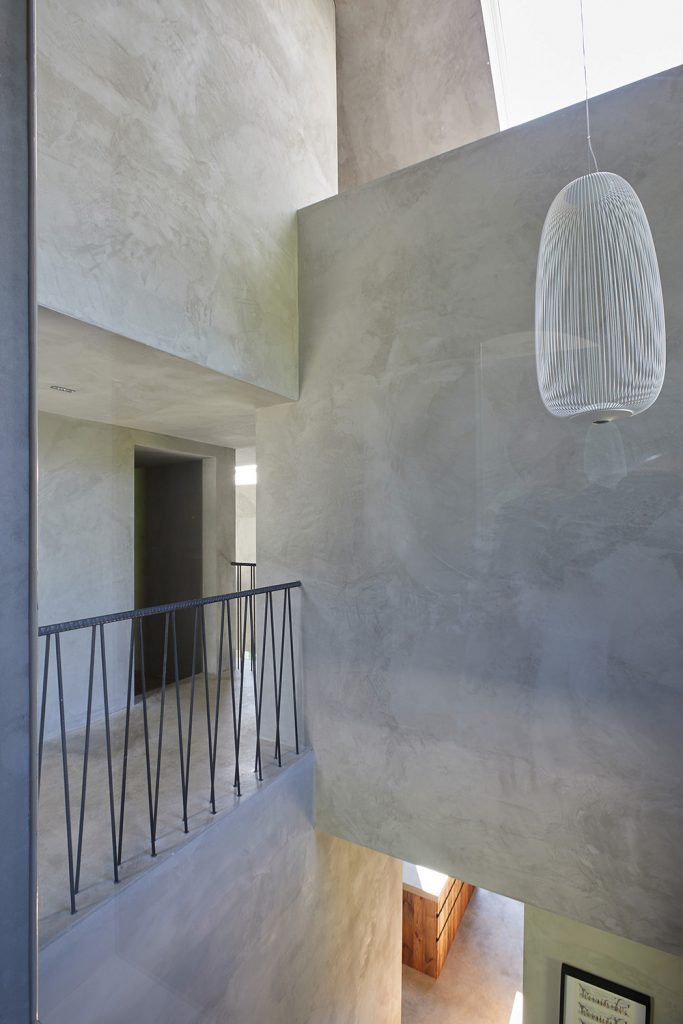
Subtle design elements
A negative volume forms around these stacks, comprising a landscape of open living spaces that are interconnected vertically and horizontally. A generous interior unfolds with a sense of endless expanse. The new building reinterprets the simple, unadorned nature of a traditional barn through its choice of materials. Exposed concrete slabs for the floor and a special plaster covering the walls ensure a raw, unfinished feel. Two different materials with a similar effect – concrete and plaster – are used throughout the interior to achieve an expressive effect.
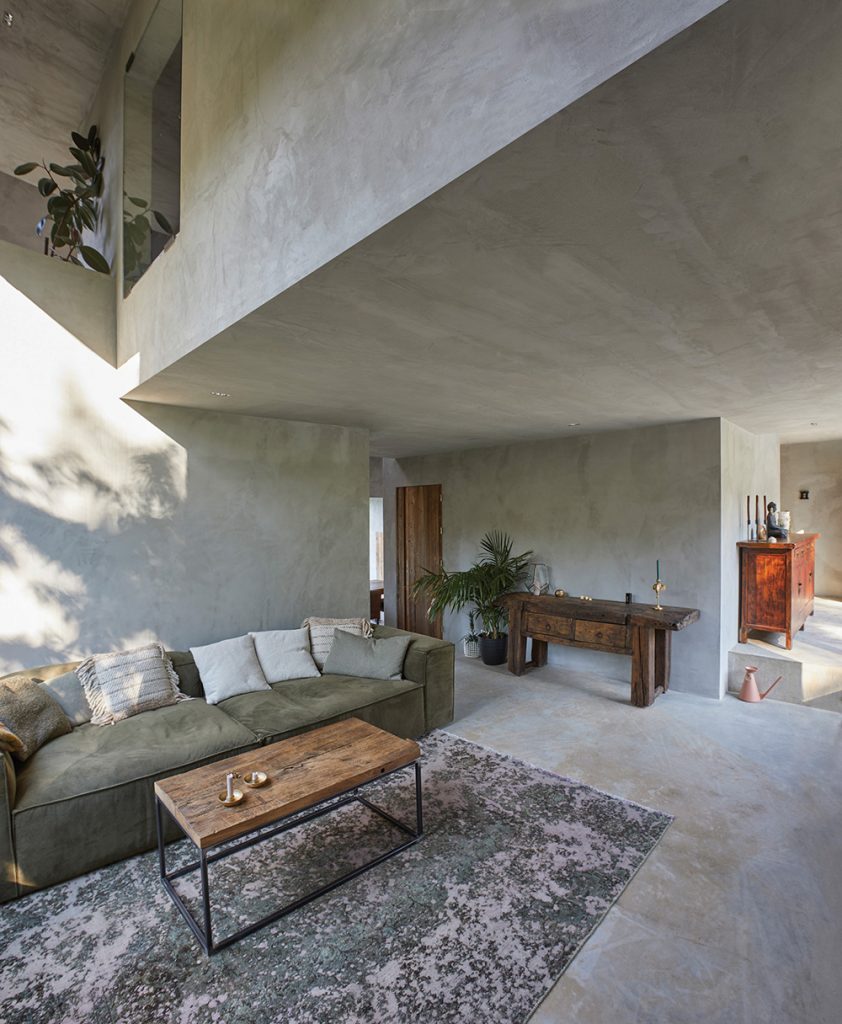
Concrete styled interiors
The freestanding two-car garage in exposed concrete was created using the same timber formwork as that used for the house facade. A photovoltaic system was installed on the gently sloping concrete gable roof, with solar panels covering the surface like a carpet.
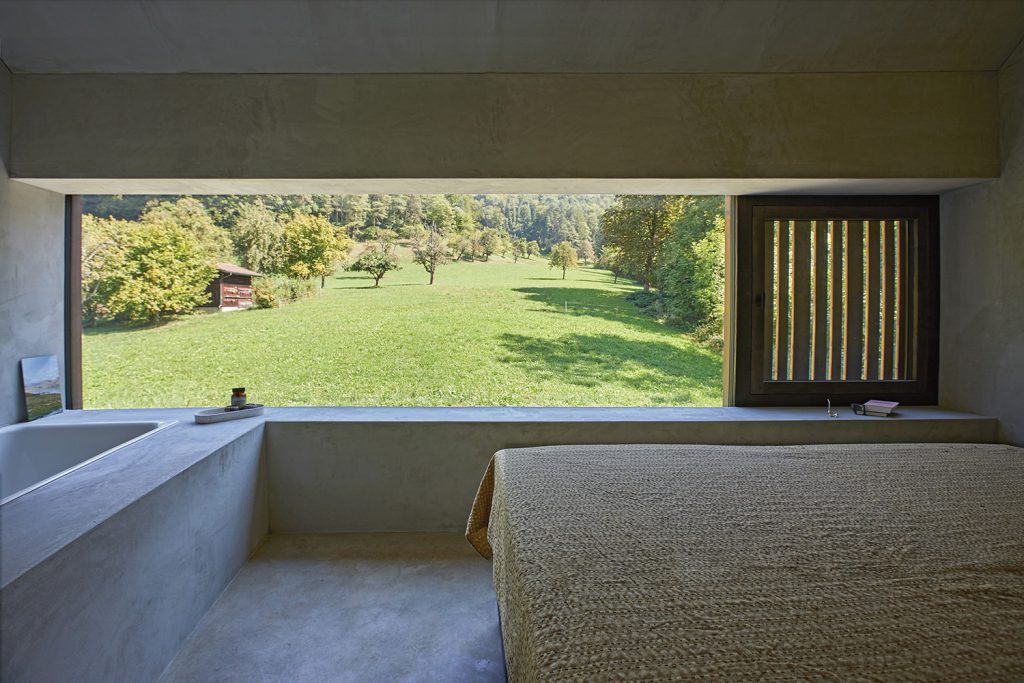
The residence discreetly blends into its rustic surroundings
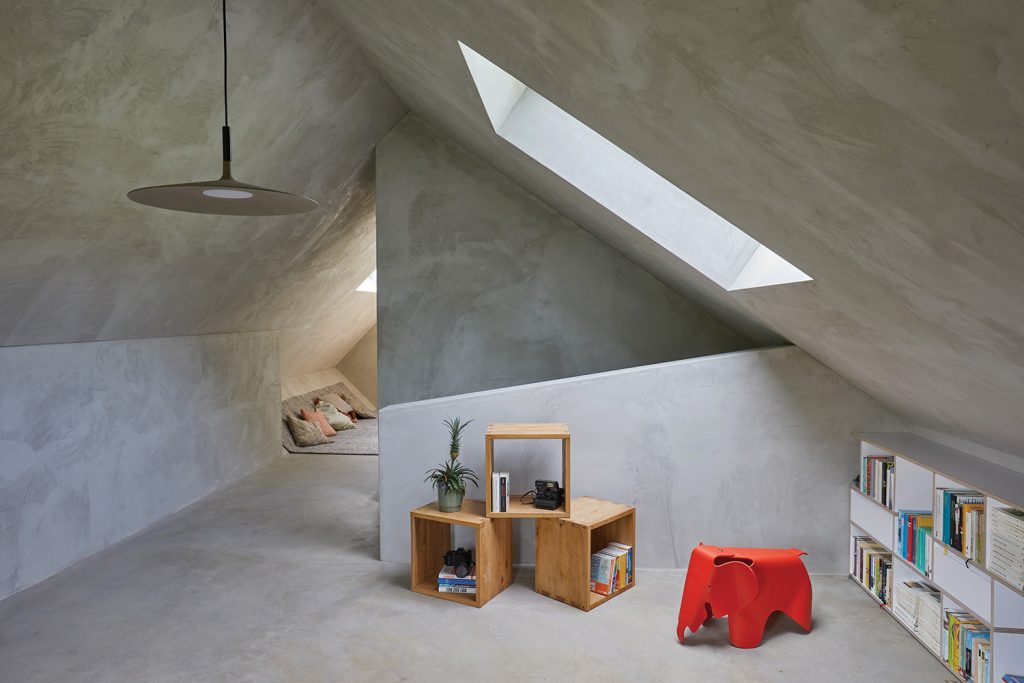
The building responds to the topography of the site
The new home enters into a thematic dialogue with the surrounding agricultural buildings for a unique interpretation of the vernacular barn typology.
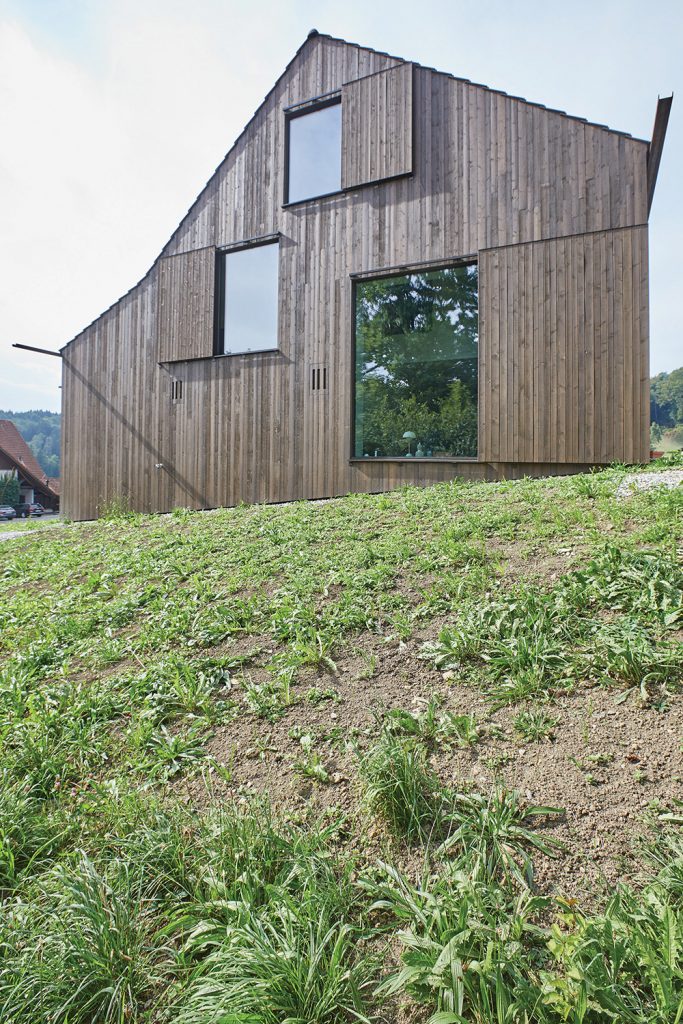
The exterior facade is clad in glazed spruce wood
Technical sheet
Client: Private owners
Living space: 215 m²
Civil engineer: suisseplan Ingenieure AG, Zurich
Lighting design: Lichtblick AG, Buchs
Building physics: Wichser Akustik & Bauphysik AG, Zurich
HVAC planning: Elsner Klima AG Adliswil
Photography by Vito Stallone
The Latest
Textures That Transform
Aura Living’s AW24 collection showcases the elegance of contrast and harmony
Form Meets Function
Laufen prioritises design, functionality and sustainability in its latest collections
Preserving Culture, Inspiring Creativity
Discover the Legacy of a Saudi Art Space: Prince Faisal bin Fahd Arts Hall explores the Hall’s enduring influence on the cultural fabric of Saudi Arabia
Channelling the Dada Spirit
Free-spirited and creative, The Home Hotel in Zurich injects a sense of whimsy into a former paper factory
id Most Wanted- January 2025
Falaj Collection by Aljoud Lootah Design
Things to Covet in January
identity selects warm-toned furniture pieces and objets that align with Pantone’s colour of the year
Shaping the Future of Workspaces by MillerKnoll
Stacy Stewart, Regional Director Middle East & Africa of MillerKnoll discusses the future and evolution of design in workspaces with identity.
Shaping Urban Transformation
Gensler’s Design Forecast Report 2025 identifies the top global design trends that will impact the real estate and built environment this year
Unveiling Attainable Luxury
Kamdar Developments has launched 105 Residences, a new high-end development in Jumeirah Village Circle.
The Muse
Located in the heart of Jumeirah Garden City, formerly known as ‘New Satwa’, The Muse adds to the urban fabric of the area
Cultural Immersion Meets Refined Luxury
The Chedi Hegra opens its doors in AlUla’s UNESCO World Heritage Site
Redefining Coastal Luxury
Sunshine Bay on Al Marjan island combines seaside views, exceptional design, and world-class amenities to create a unique waterfront haven
















