Copyright © 2025 Motivate Media Group. All rights reserved.
Carl Gerges designs calming retreat in Lebanon that extends from the mountains
The guesthouse blends into the mountainous landscape of Bhamdoun
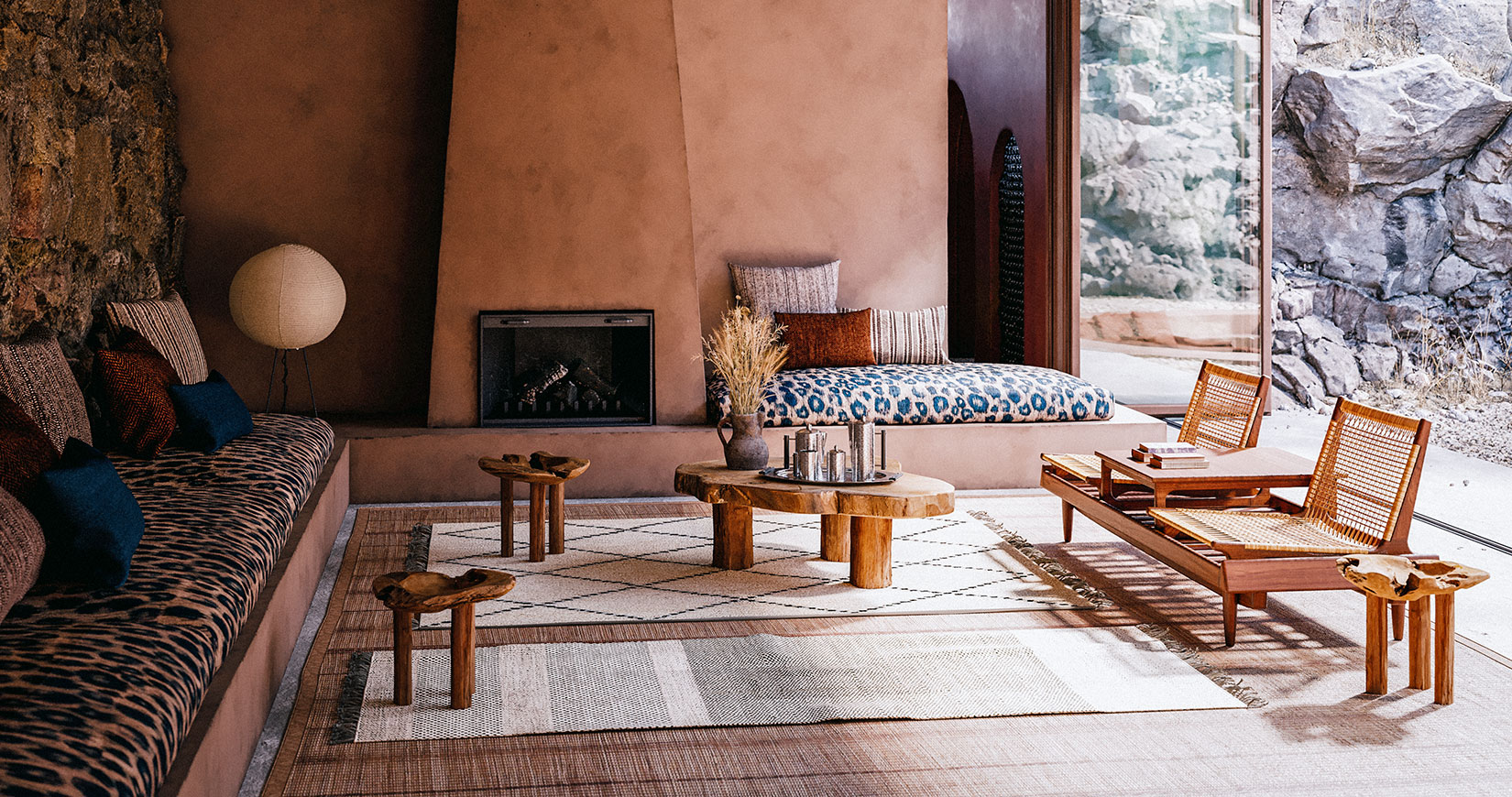
In the heritage-rich town of Bhamdoun, a 23-kilometre drive southeast from Beirut, the recently completed Cana Guesthouse by Lebanese architect and musician Carl Gerges offers an unconventional example of residential architecture in Mount Lebanon. Dotted with Swiss-style chalets, Mount Lebanon’s built environment features an abundance of multi-storey apartment buildings and pointed, red-roofed villas clinging to terraced cliffs. Yet, here, in Gerges’ latest project, the 250-square metre accommodation does not rise, nor does it cling. Instead, it emerges quietly from the age-old rock formations that have long weathered the test of time, and that give way to fertile winelands.
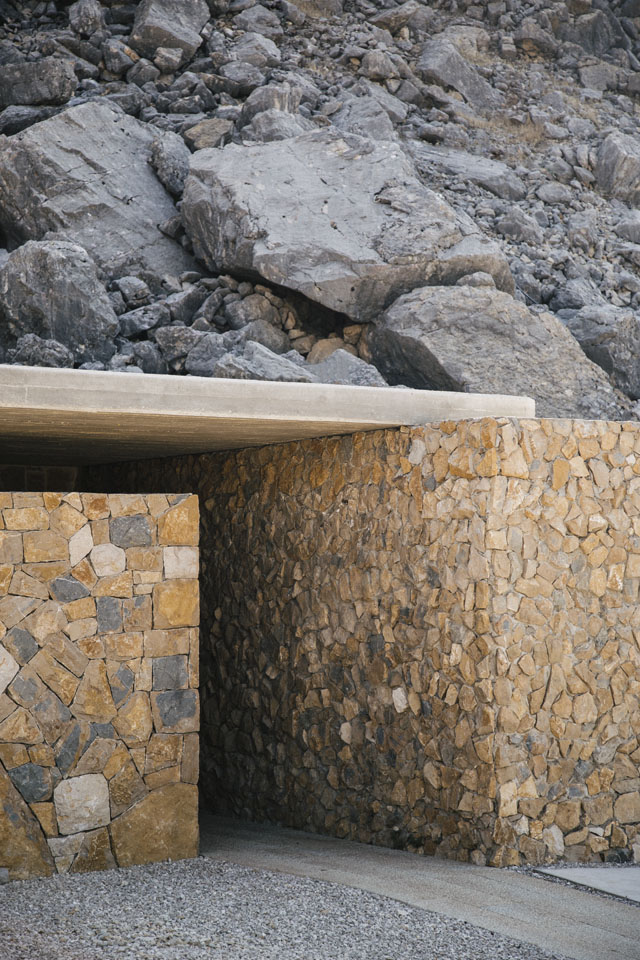
Images courtesy of Carl Gerges Architects.
Blending into the landscape, the guesthouse manages a rare balance: it bears minimal impact on its surroundings, but dialogues with them greatly. Built from yellow and grey limestone sourced directly from the site and chosen by Gerges himself, the building’s exterior form is an extension of the mountains that frame it. Built with the help of a local artisan and his two sons, the two-level building (it features an underground cellar) is rectangular in shape and features floor-to-ceiling glass openings that draw in the crisp air, fresh light and views of the adjacent rock.
Read more: Rebuilding Beirut: ‘I hope Beirut won’t become another ghost city’ says Carl Gerges
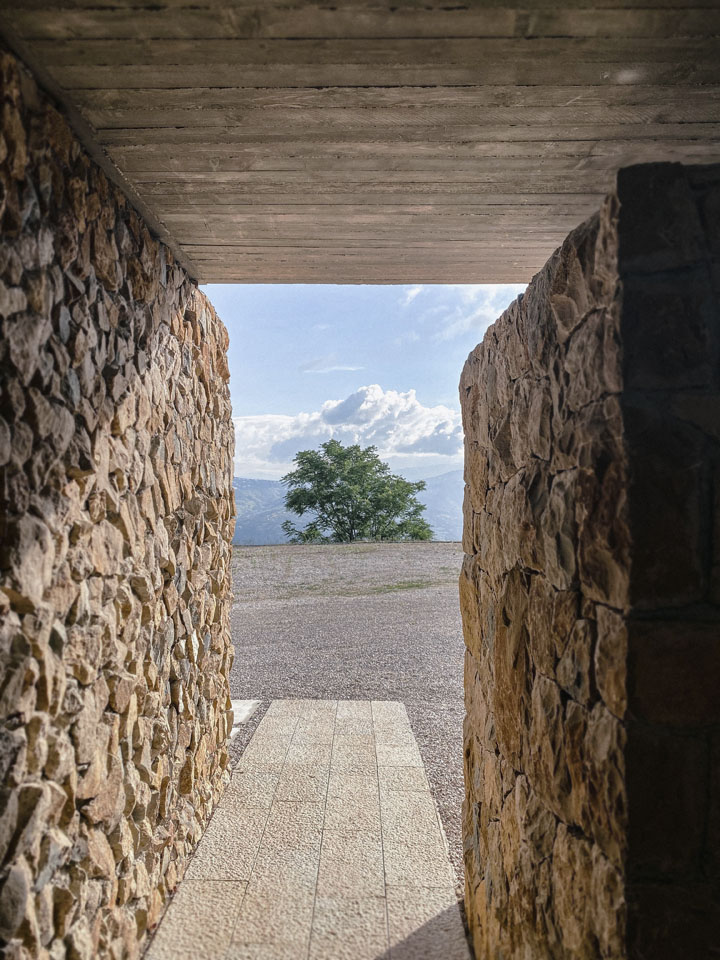
“I usually like to work with constraints,” says Gerges. “I don’t like working on a site where everything is open and easy. So here, the exercise was to work with the rocks and with the available resources, and to get as close to the rocks as possible. And, conceptually, the only view that you have, and the only light source, is through the rocks. In Lebanon, the rocks are a source of value – they are the main source for construction, and since the port blast, it is really expensive to import materials. These were the main reasons behind the material selection.”
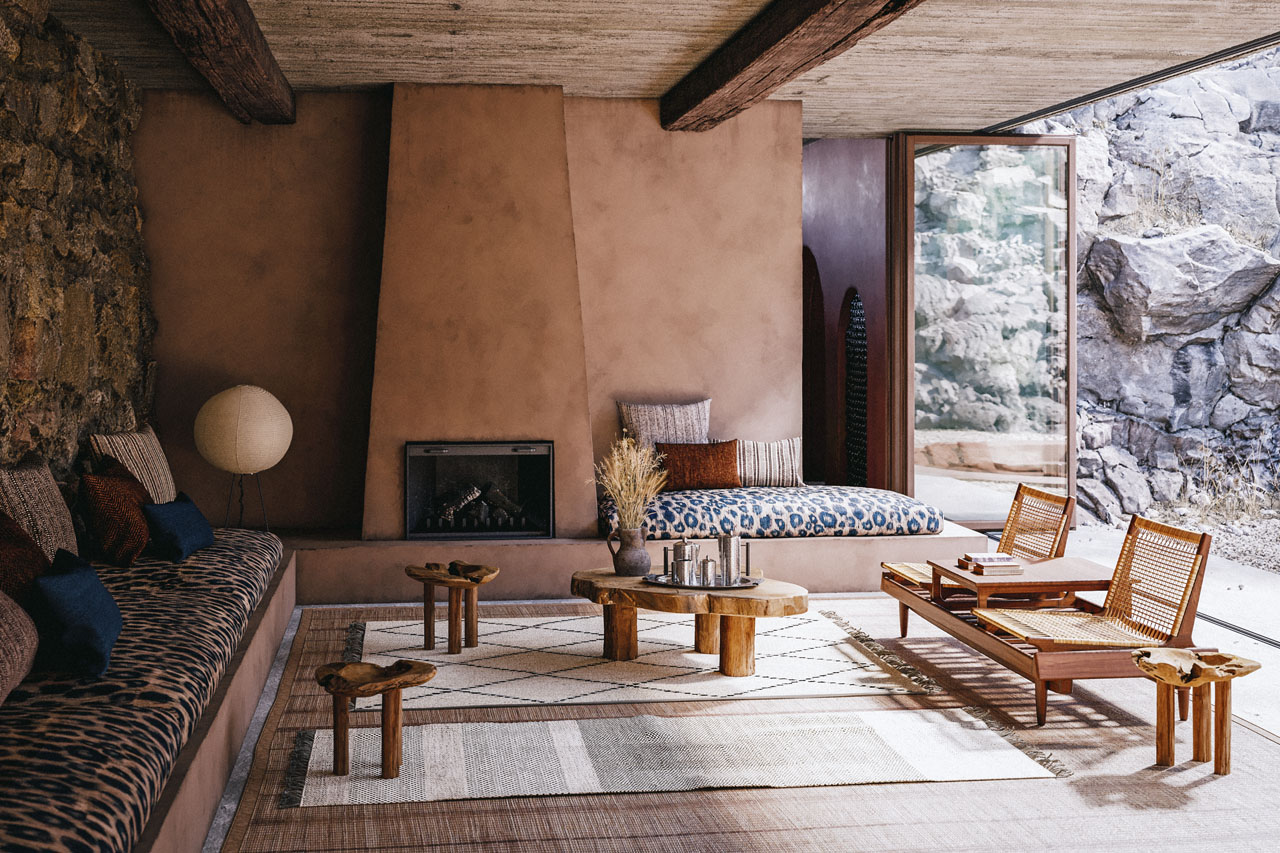
The guesthouse consists of a dining area and kitchen, seating area (equipped with a fireplace), bedroom and washroom, as well as a sunken firepit and wine cellar. The interiors feature earth-toned tadelakt walls (with finishes from nude peach to eucalyptus green), cast-in-place concrete ceilings and reclaimed timber beams. Throughout, a mix of custom-made furnishings, collectible items from Morocco and Lebanon, and vintage Scandinavian wooden elements create a refined aesthetic that is both simple and varied.
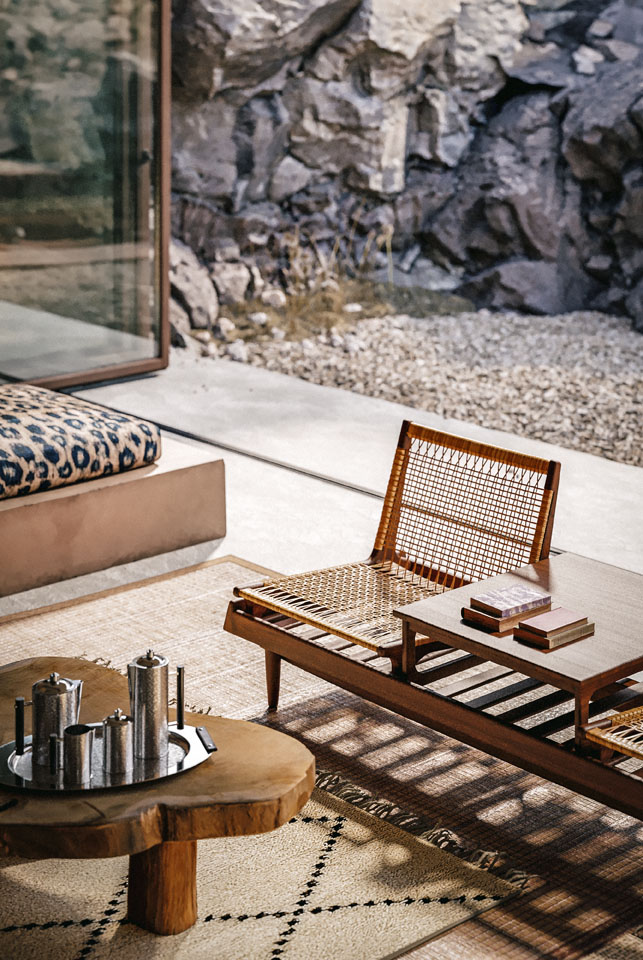
Throughout Gerges’ projects, materials that age gracefully are often the protagonists of the story, and typically include marble and tadelakt, a plaster technique from Morocco. Applied to the Cana Guesthouse, tadelakt surfaces mark the bedroom, kitchen and bathroom. Although originally meant to be used inside hammams due to its resistance to humidity, the plaster is versatile, Gerges says.
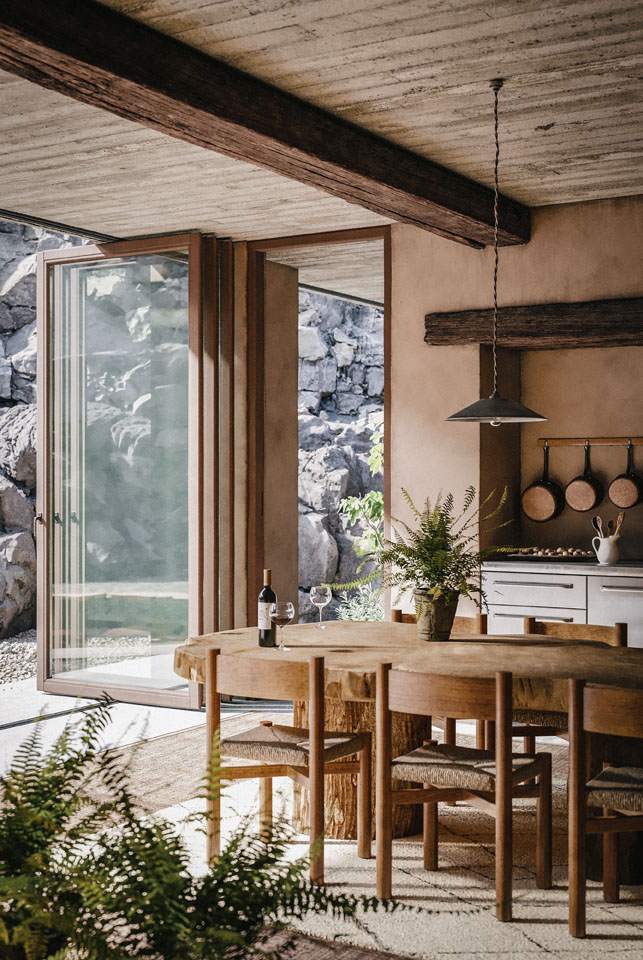
The warm and inviting interiors are perhaps an unexpected shift in spatial character from the hardness of the exterior shell, but uniting them is a particular rawness that feels natural, simple and not overly orchestrated.
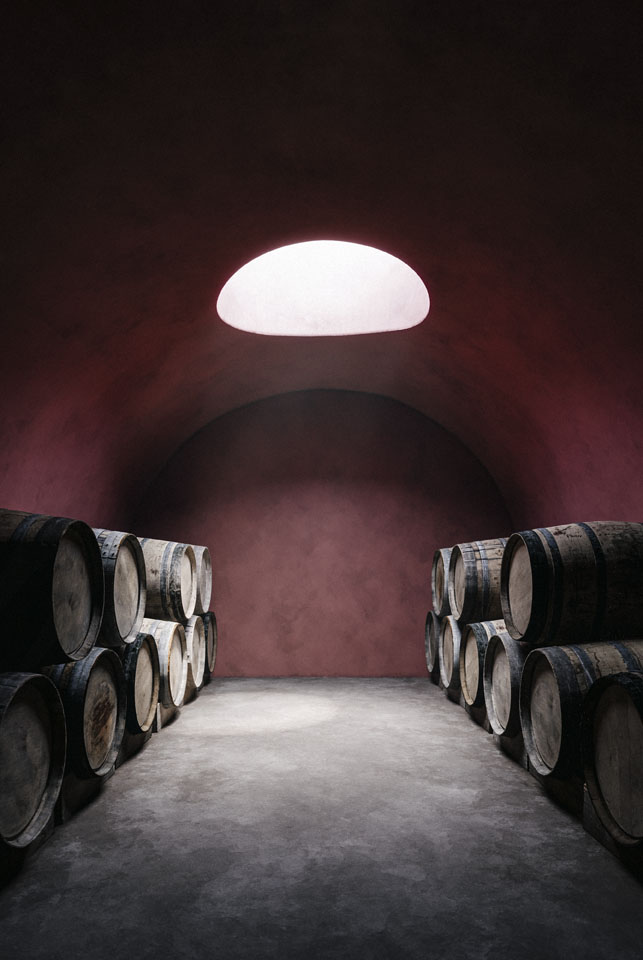
“The design is so archaic,” says Gerges. “I didn’t invent anything. It’s super basic and very straightforward. I didn’t want to go out of my way to make a statement. And for the artisan, it was natural. He saw the sketches and immediately understood what he was being asked to do. But the challenge here was to work with the light and the different angles to frame the views, as well as to actually carve all the different spaces inside this area.”
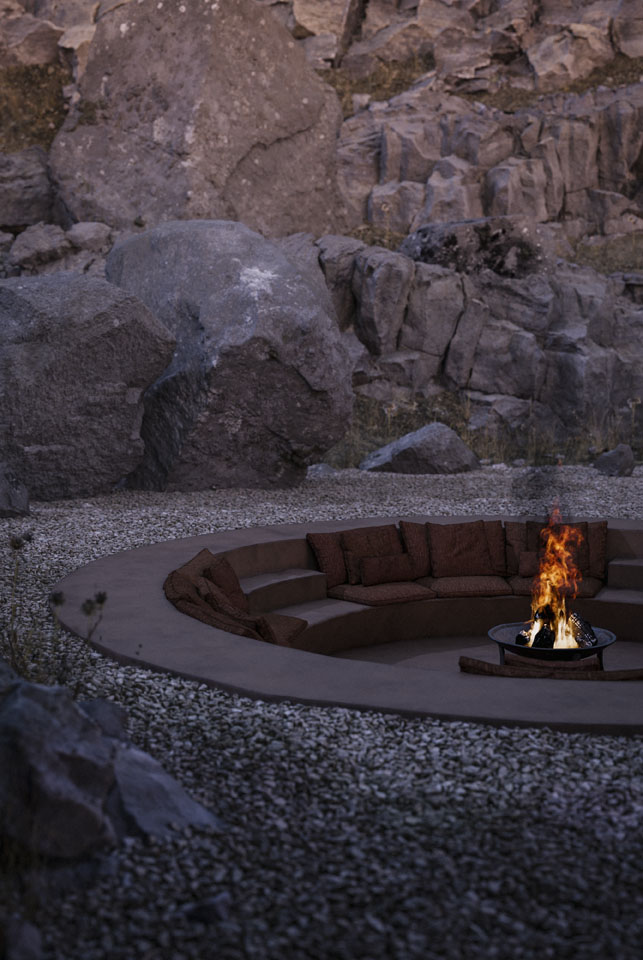
Gerges’ favourite part of the project is the fire pit, which is placed just opposite the seating area. Sunk below ground level, the space is an outdoor nook that complements the grandeur of the mountainscape. “When you’re sitting there at night and you see the silhouettes of the rocks, it’s intimidating,” he said. “You feel as though the rocks are much bigger than you are.”
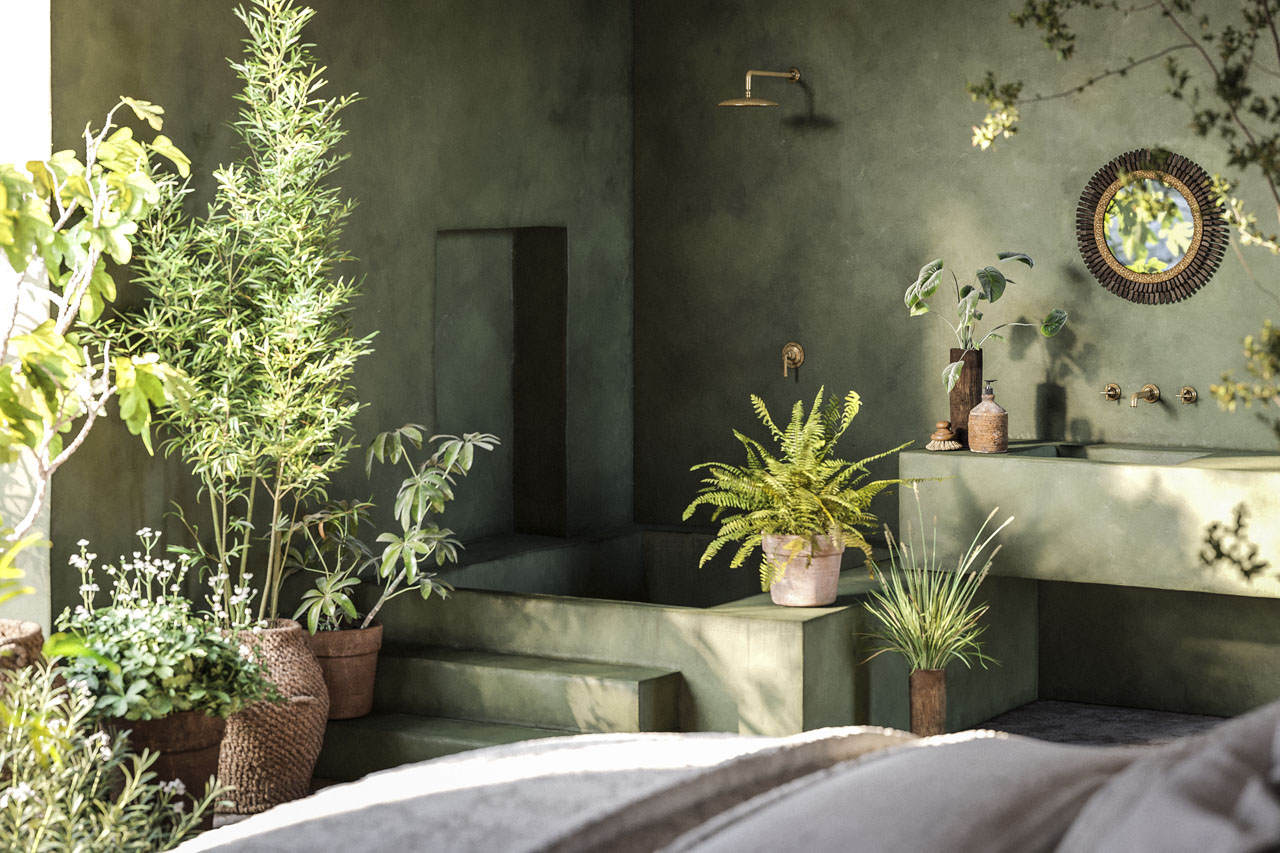
The Cana Guesthouse is the first of a series of accommodations that will welcome guests to the surrounding vineyard. With another four in progress, all to be positioned in different ways so as to offer a variety of experiences, Gerges hopes the project can offer more than a place to stay.
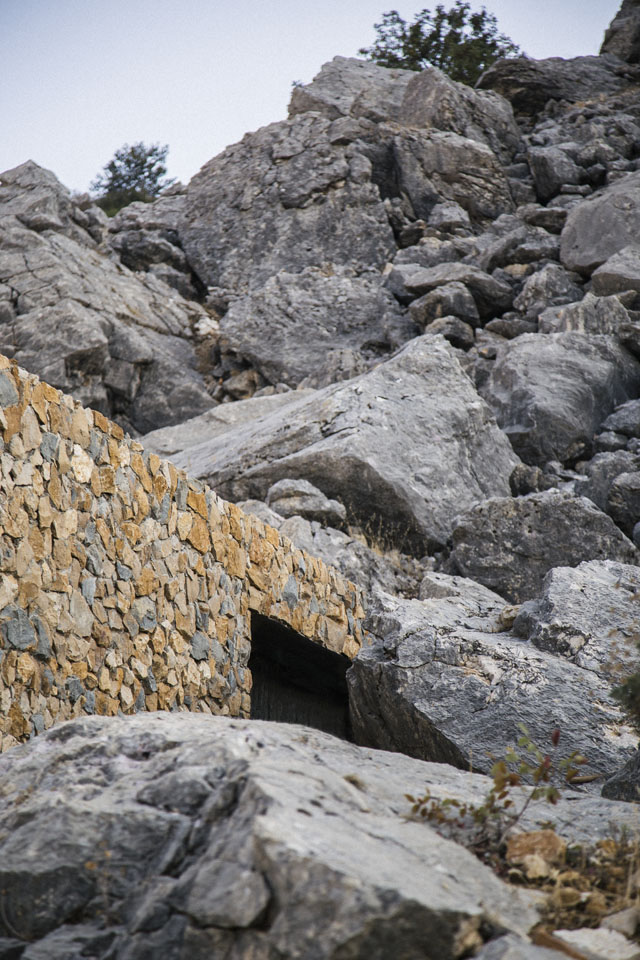
“I hope it also influences the surrounding neighbours,” he says. “In Lebanon, everyone wants to build, and you often see buildings that don’t make sense in their space. I’m a contextualist and I am a fan of nature and history – these are the elements that form the language of my architecture. So in terms of this beautiful landscape and these beautiful mountains, I find that nature has already done most of the work for us.”
Read more: Carl Gerges’s Villa Nadia restoration showcases a dignified stance on Lebanese heritage
The Latest
Textures That Transform
Aura Living’s AW24 collection showcases the elegance of contrast and harmony
Form Meets Function
Laufen prioritises design, functionality and sustainability in its latest collections
Preserving Culture, Inspiring Creativity
Discover the Legacy of a Saudi Art Space: Prince Faisal bin Fahd Arts Hall explores the Hall’s enduring influence on the cultural fabric of Saudi Arabia
Channelling the Dada Spirit
Free-spirited and creative, The Home Hotel in Zurich injects a sense of whimsy into a former paper factory
id Most Wanted- January 2025
Falaj Collection by Aljoud Lootah Design
Things to Covet in January
identity selects warm-toned furniture pieces and objets that align with Pantone’s colour of the year
Shaping the Future of Workspaces by MillerKnoll
Stacy Stewart, Regional Director Middle East & Africa of MillerKnoll discusses the future and evolution of design in workspaces with identity.
Shaping Urban Transformation
Gensler’s Design Forecast Report 2025 identifies the top global design trends that will impact the real estate and built environment this year
Unveiling Attainable Luxury
Kamdar Developments has launched 105 Residences, a new high-end development in Jumeirah Village Circle.
The Muse
Located in the heart of Jumeirah Garden City, formerly known as ‘New Satwa’, The Muse adds to the urban fabric of the area
Cultural Immersion Meets Refined Luxury
The Chedi Hegra opens its doors in AlUla’s UNESCO World Heritage Site
Redefining Coastal Luxury
Sunshine Bay on Al Marjan island combines seaside views, exceptional design, and world-class amenities to create a unique waterfront haven
















