Copyright © 2025 Motivate Media Group. All rights reserved.
CEBRA Architecture’s Qasr Al Hosn masterplan connects Abu Dhabi’s past and present
The masterplan include the Fort, the Cultural Foundation, a public park and a prayer hall
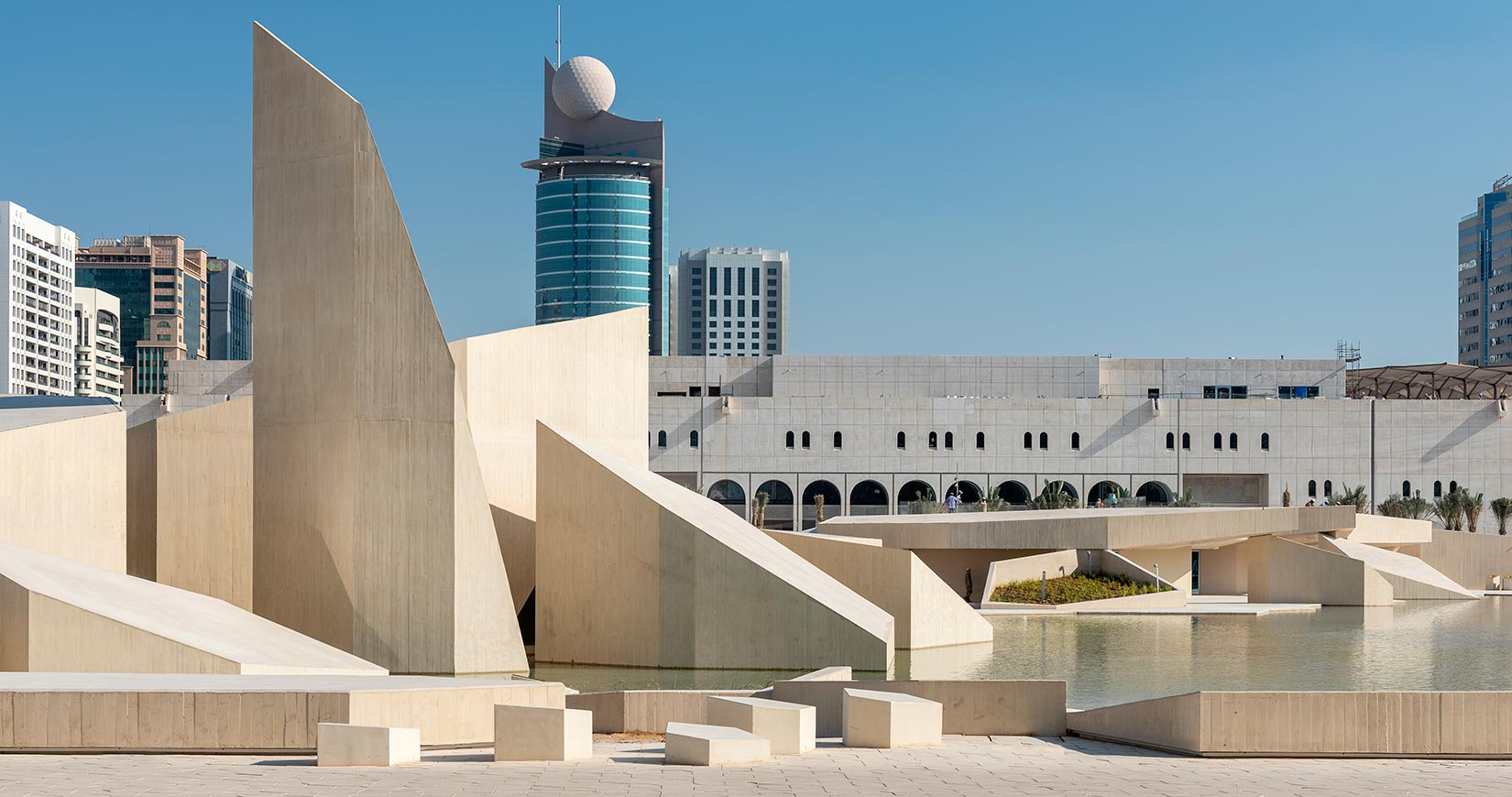
CEBRA Architecture has completed the masterplan for Qasr Al Hosn, a historically significant site for the UAE’s capital, Abu Dhabi. The various components of the masterplan include the Fort, the Cultural Foundation, a public park and a prayer hall. identity speaks to partner Mikkel Schlesinger and head of CEBRA Abu Dhabi, Arthi Balasubramanian about how the project blurs the line between architecture and public space while remaining sensitive to tradition and community needs.
What does the building take from its context? How does its organic form relate to its surroundings and what inspired this? Mikkel Schlesinger (MS): The Musallah sits within the Qasr Al Hosn masterplan, which is designed to establish the Fort and the Cultural Foundation as the main visual anchors on the site.
The project reconnects Abu Dhabi’s significant heritage site surrounding the Qasr Al Hosn Fort with the modern metropolis and its inhabitants by introducing a distinctive locally-rooted urban landscape. Combining architectural interpretations of Abu Dhabi’s coastal desert landscape with exclusively indigenous plants, the design links these natural landscapes with that of the city to emphasise the significance of the relations between Emirati heritage, nature and urban life.
Arthi Balasubramanian (AB): The landscape around the Musallah is an architectural interpretation of the city’s sandbars, mangroves and the salt flats’ distinctive mud crack patterns. These shapes communicate the transition between the natural sand surrounding the Fort and the urban pavement around the Cultural Foundation.
The desert landscape changes from horizontal planes to slanting surfaces and gradually grows into actual buildings, culminating with the Musallah. It comprises a series of small, interconnected buildings that form a cave-like structure, and are pushed halfway into the park’s large central water feature.
The Musallah’s height is deliberately kept below that of the Fort, but by partially placing the building in the water, the reflection visually doubles its size to highlight its position within the masterplan.
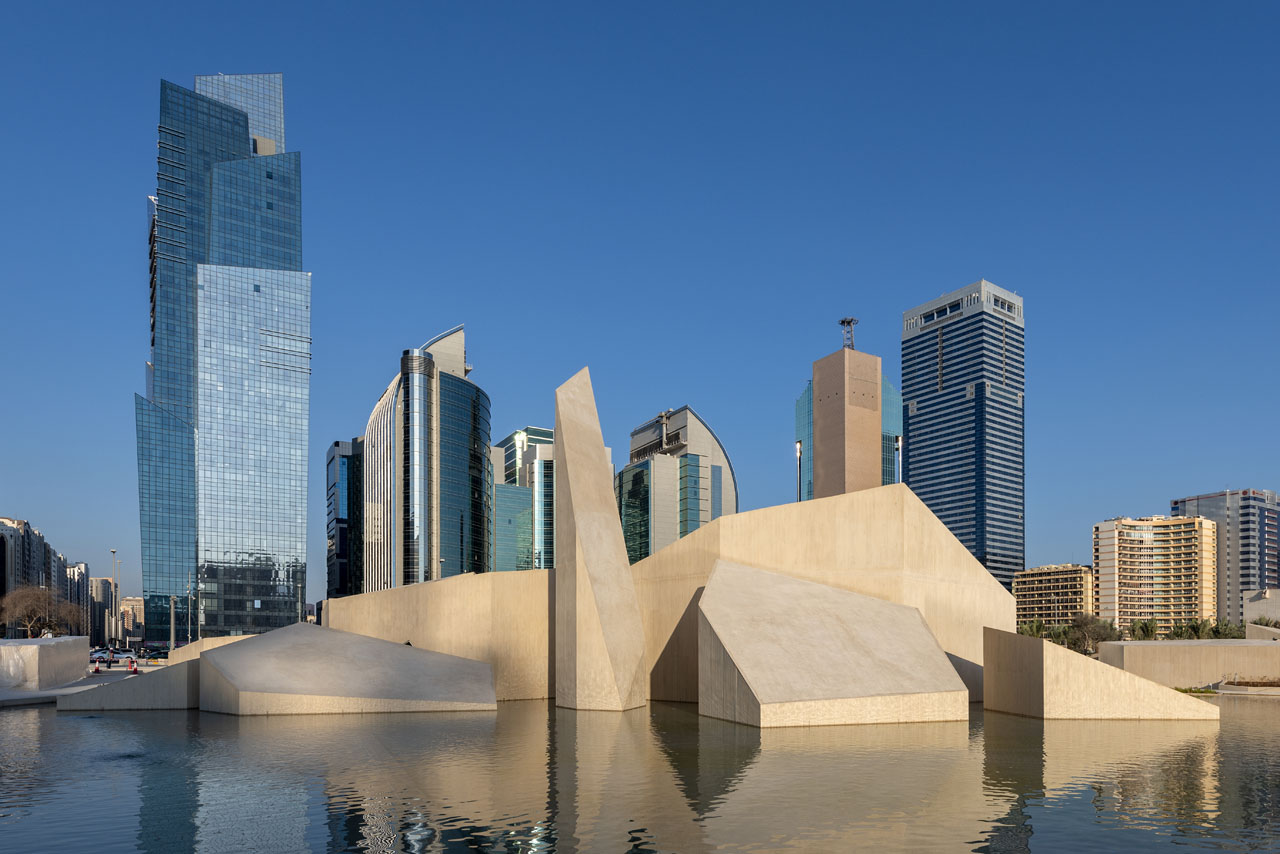
How does the building propose a contemporary language while staying connected to the past? MS: The site is intrinsically, deeply rooted in history. The Qasr Al Hosn fort is the birthplace of Abu Dhabi and the city’s oldest building. The task of the transformational masterplan is to reinstate the Fort as the cultural heart of the city, and to create a setting and infrastructure that allows this heart to flourish while at the same time celebrating modernisation and urbanisation within a city in rapid growth.
AB: There are also many other references throughout the Musallah that point to the traditions and culture of the city – such as the sky lights with small circular openings punctuating the ceilings of the otherwise closed volumes. These circular holes let in daylight and are combined with suspended pendants. Together, they appear as abstract star formations that evoke associations to faith, as well as to the Bedouins’ traditional star-gazing customs for navigation.
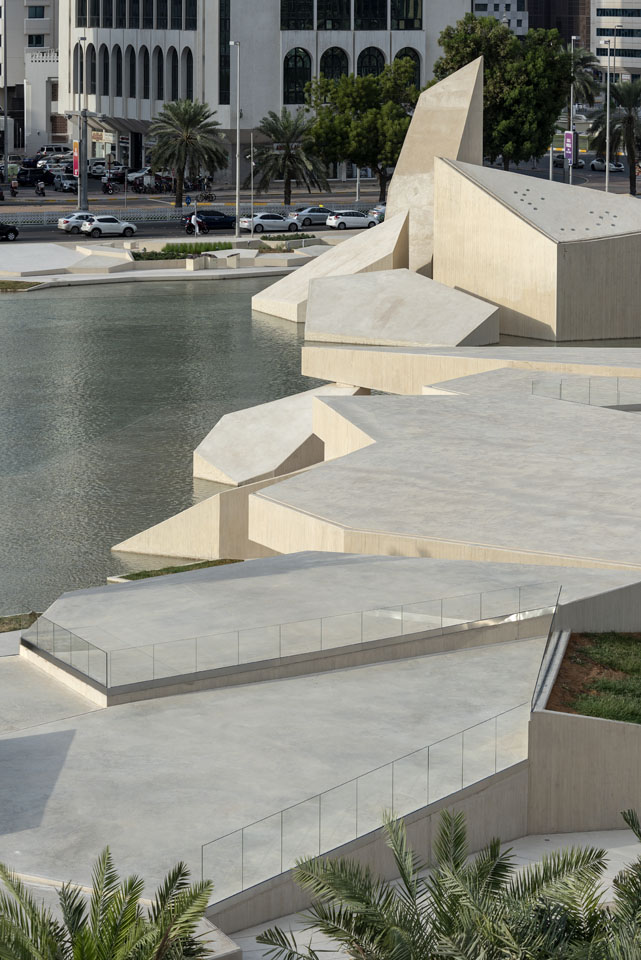
What are the main materials that you have chosen for the building? AB: All surfaces in the project are made from sand in different forms: natural sand around the Fort; concrete and natural lime stone in park and new buildings.
The colour of the local Al-Bateen sand was chosen for all the landscape and building elements on the site. The Musallah volumes are cast as pigmented, in-situ concrete with a board-marked finish. This is applied to all the vertical surfaces of the new elements on the site to provide a subtle visual distinction and definition.
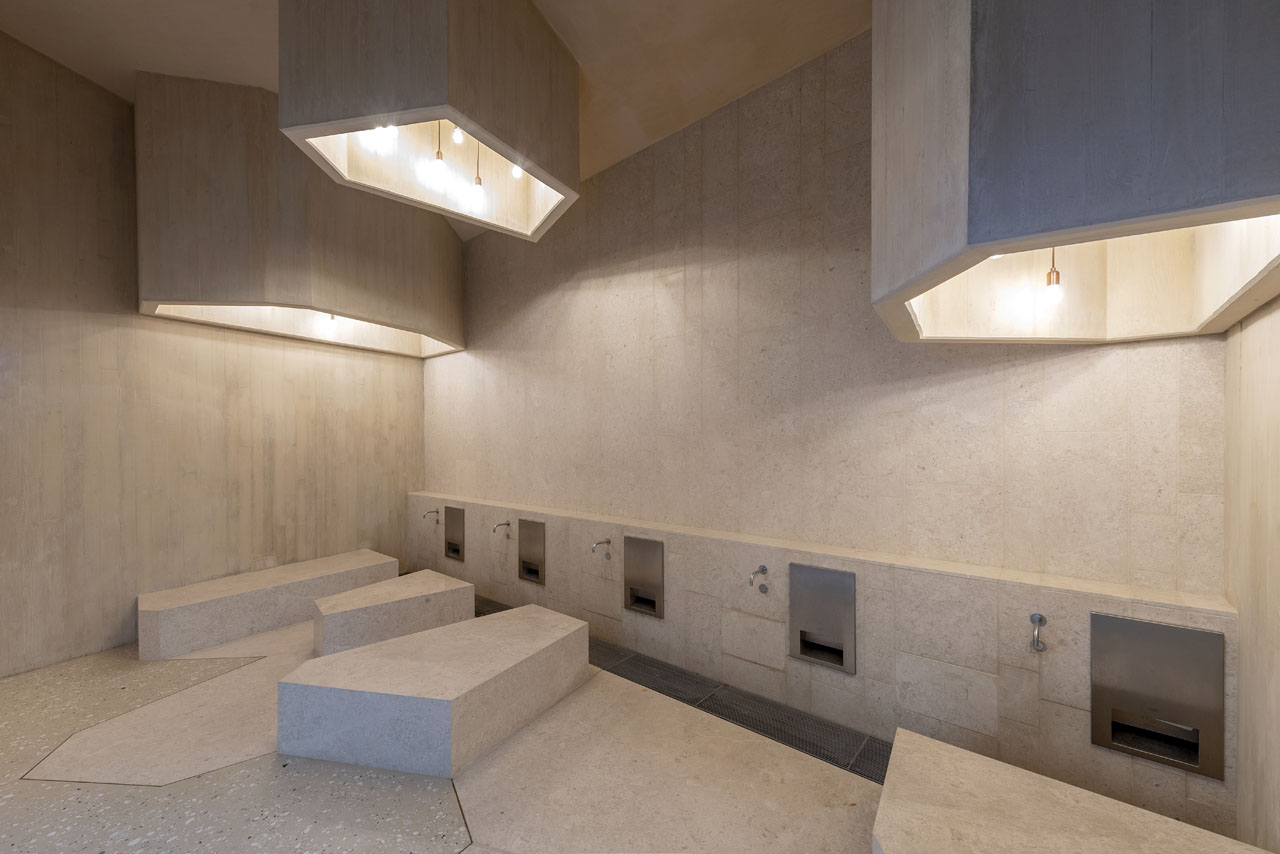
How does the interior relate to the architecture? MS: The interior of the Musallah is an extension of the architecture in many ways. Walking from the open landscape of the park along the narrow passages between the ‘rocks’, the noise and bustling life of the city slowly fades away and visitors enter the cave-like entrance halls, where one can rest and talk before prayer. This experience and atmosphere refers to the Cave of Hira, where Prophet Muhammed received his first revelation. The experience of passing the glass bridges over the water between the building volumes symbolically purifies the mind when moving through the light-filled passages from one area to the next. The prayer halls are orientated in the direction of the Qibla, while a concrete relief with inscriptions appears on one of the rock volumes, visible through the windows and concealed from the outside world.
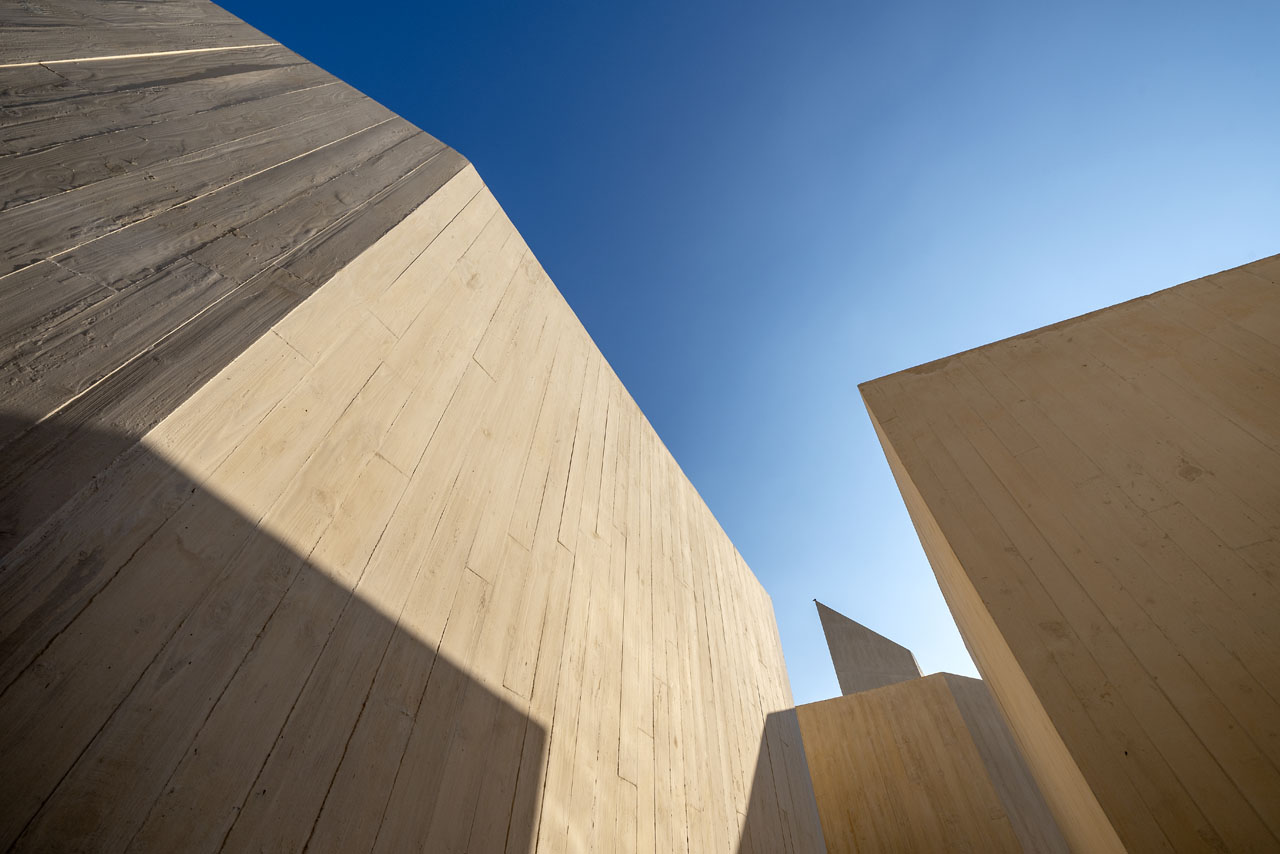
How can the project be used as a public space in addition to being a place of worship? AB: The Musallah sits within a cultural park that is in the heart of a busy and vibrant city block. The park itself is public, but the setting of the Musallah, in the relatively quieter north-east corner of the site, by the water, creates a natural division and subtle privacy barrier between the prayer halls and the public cultural park to ensure calm and secluded spaces for the worshippers without the need of fences or other visually intruding barriers.
Furthermore, water is used as a symbol of spiritual purification, flowing around and in between the interior functions. The water reflects light onto the façades of the geometric volumes and creates an oscillating appearance that indicates a place of worship and illustrates water’s role as a cleansing element in the ritual of prayer.
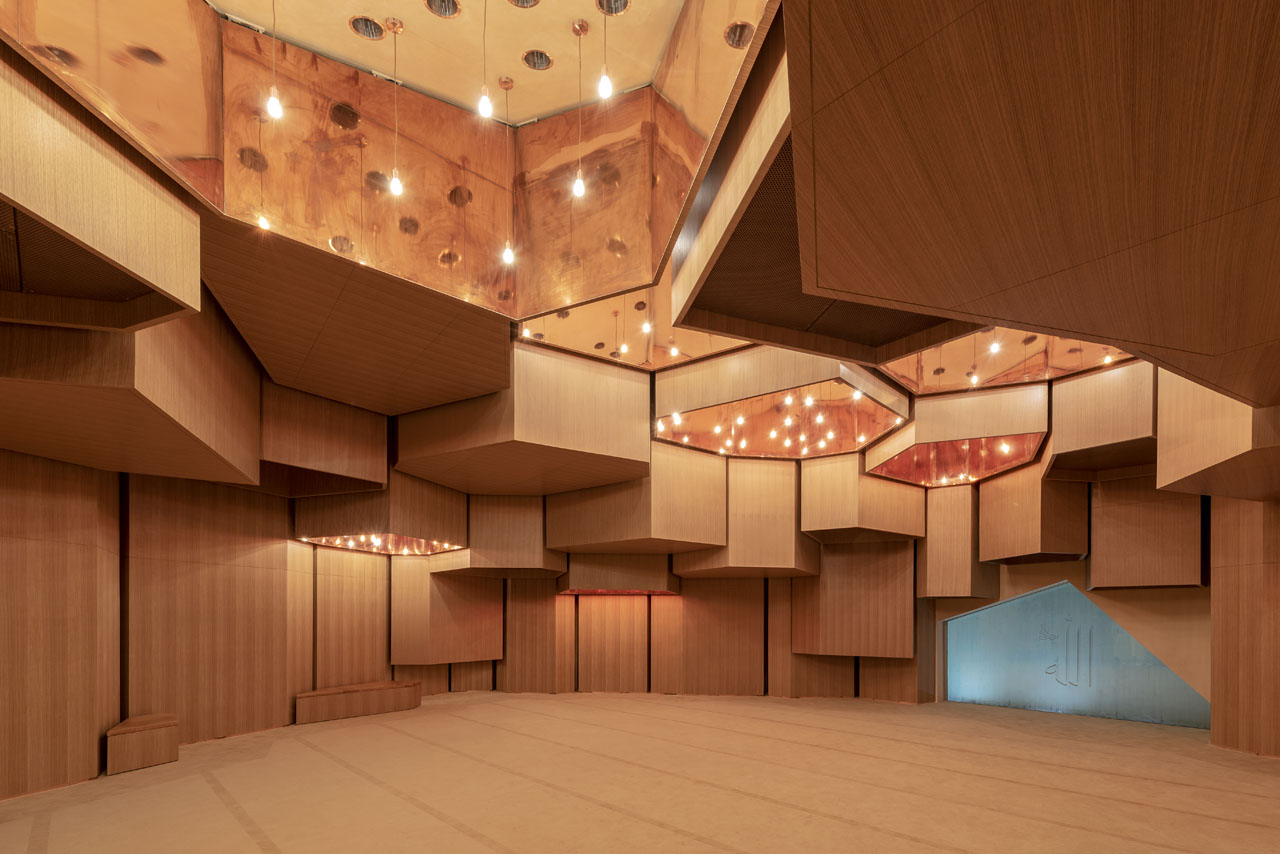
Why was it important for the project to serve a wider community? MS: The Qasr Al Hosn site was designed to be a public park for the people of the community, and for Abu Dhabi as a whole, to reclaim their history. As it contains both the Fort – which is a symbol of the UAE’s maritime and desert heritage – and the Cultural Foundation – which represents modernity – the two buildings on either side of the site create a contrast between the Abu Dhabi of today with that of its past. So, the masterplan creates a public destination that on the one hand enables the current and future generations to identify with their origins, and on the other hand gives residents and visitors a unique opportunity to learn about and engage with Emirati history, culture and heritage.
The Latest
Textures That Transform
Aura Living’s AW24 collection showcases the elegance of contrast and harmony
Form Meets Function
Laufen prioritises design, functionality and sustainability in its latest collections
Preserving Culture, Inspiring Creativity
Discover the Legacy of a Saudi Art Space: Prince Faisal bin Fahd Arts Hall explores the Hall’s enduring influence on the cultural fabric of Saudi Arabia
Channelling the Dada Spirit
Free-spirited and creative, The Home Hotel in Zurich injects a sense of whimsy into a former paper factory
id Most Wanted- January 2025
Falaj Collection by Aljoud Lootah Design
Things to Covet in January
identity selects warm-toned furniture pieces and objets that align with Pantone’s colour of the year
Shaping the Future of Workspaces by MillerKnoll
Stacy Stewart, Regional Director Middle East & Africa of MillerKnoll discusses the future and evolution of design in workspaces with identity.
Shaping Urban Transformation
Gensler’s Design Forecast Report 2025 identifies the top global design trends that will impact the real estate and built environment this year
Unveiling Attainable Luxury
Kamdar Developments has launched 105 Residences, a new high-end development in Jumeirah Village Circle.
The Muse
Located in the heart of Jumeirah Garden City, formerly known as ‘New Satwa’, The Muse adds to the urban fabric of the area
Cultural Immersion Meets Refined Luxury
The Chedi Hegra opens its doors in AlUla’s UNESCO World Heritage Site
Redefining Coastal Luxury
Sunshine Bay on Al Marjan island combines seaside views, exceptional design, and world-class amenities to create a unique waterfront haven
















