Copyright © 2025 Motivate Media Group. All rights reserved.
Cross-Culture
This home integrates Scandinavian design with Arabic style elements
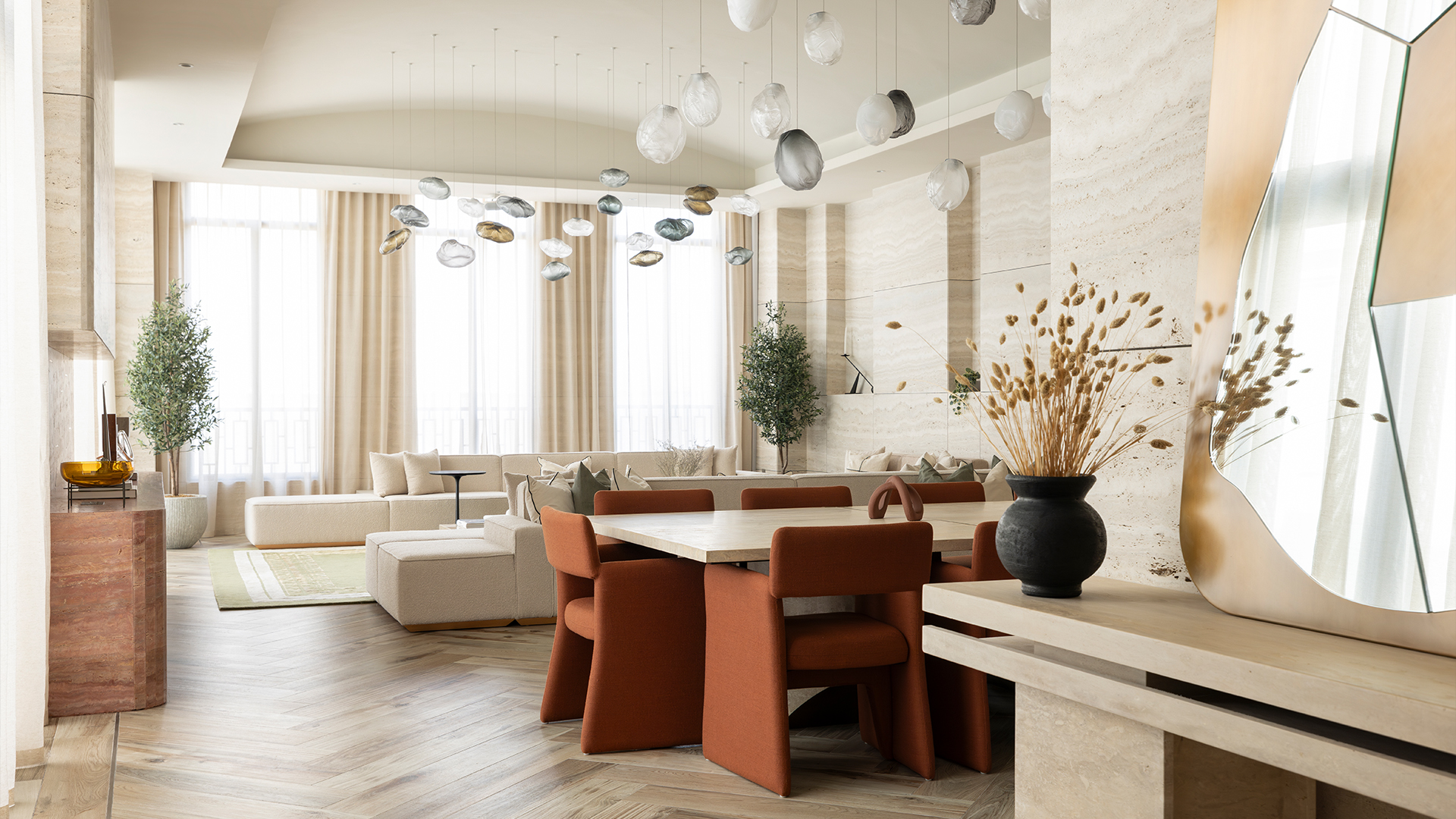
Blending the clean lines and simplicity of Scandinavian aesthetics with the rich, intricate detailing of Arabic style, Noor Residence by Grounded Design exudes minimalist sophistication while offering an inviting ambience. The client sought a home that was personal, intimate and distinctively different from the conventional contemporary style. The residence embodies this vision, offering a seamless integration of global influences while staying true to the family’s specific lifestyle needs.
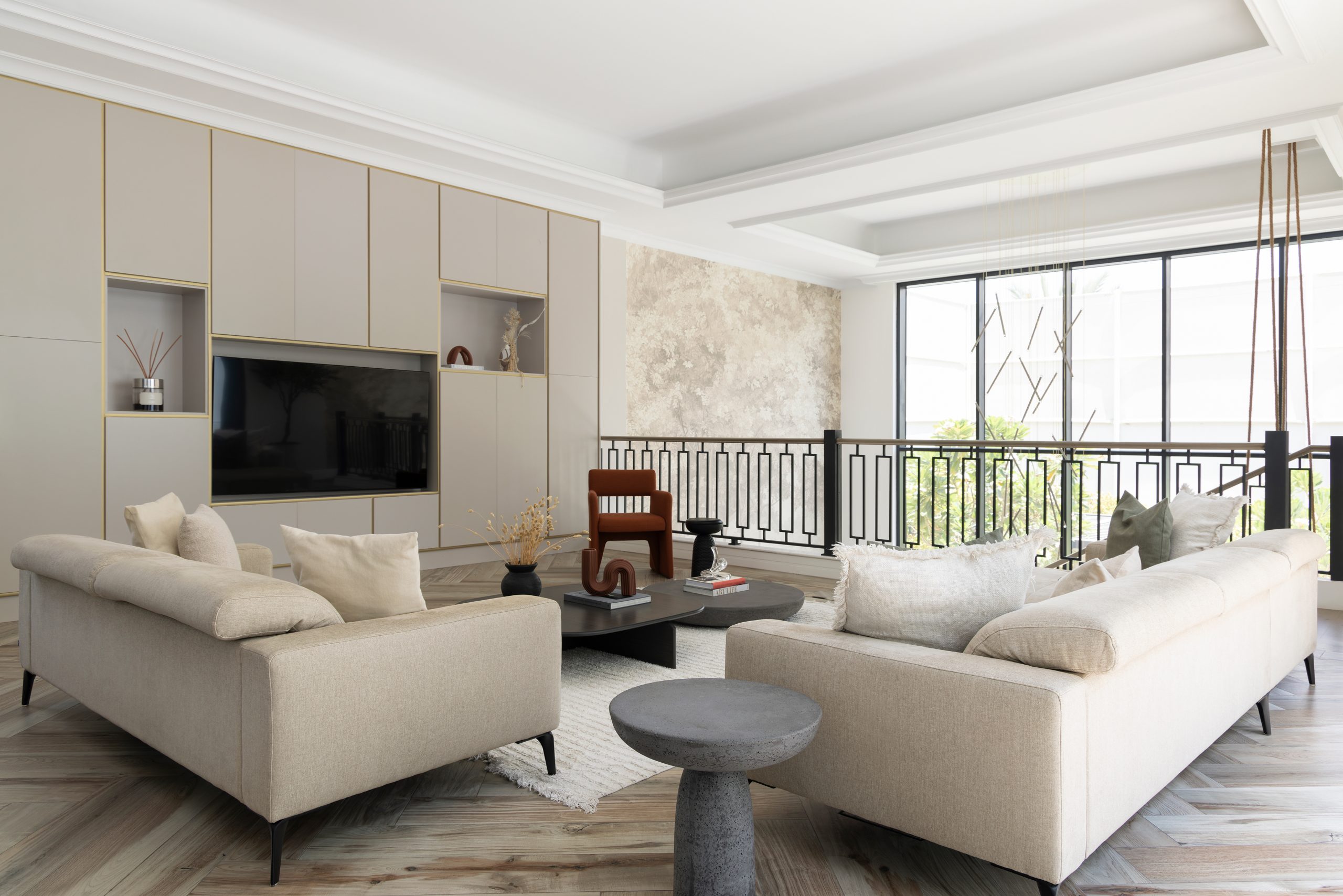
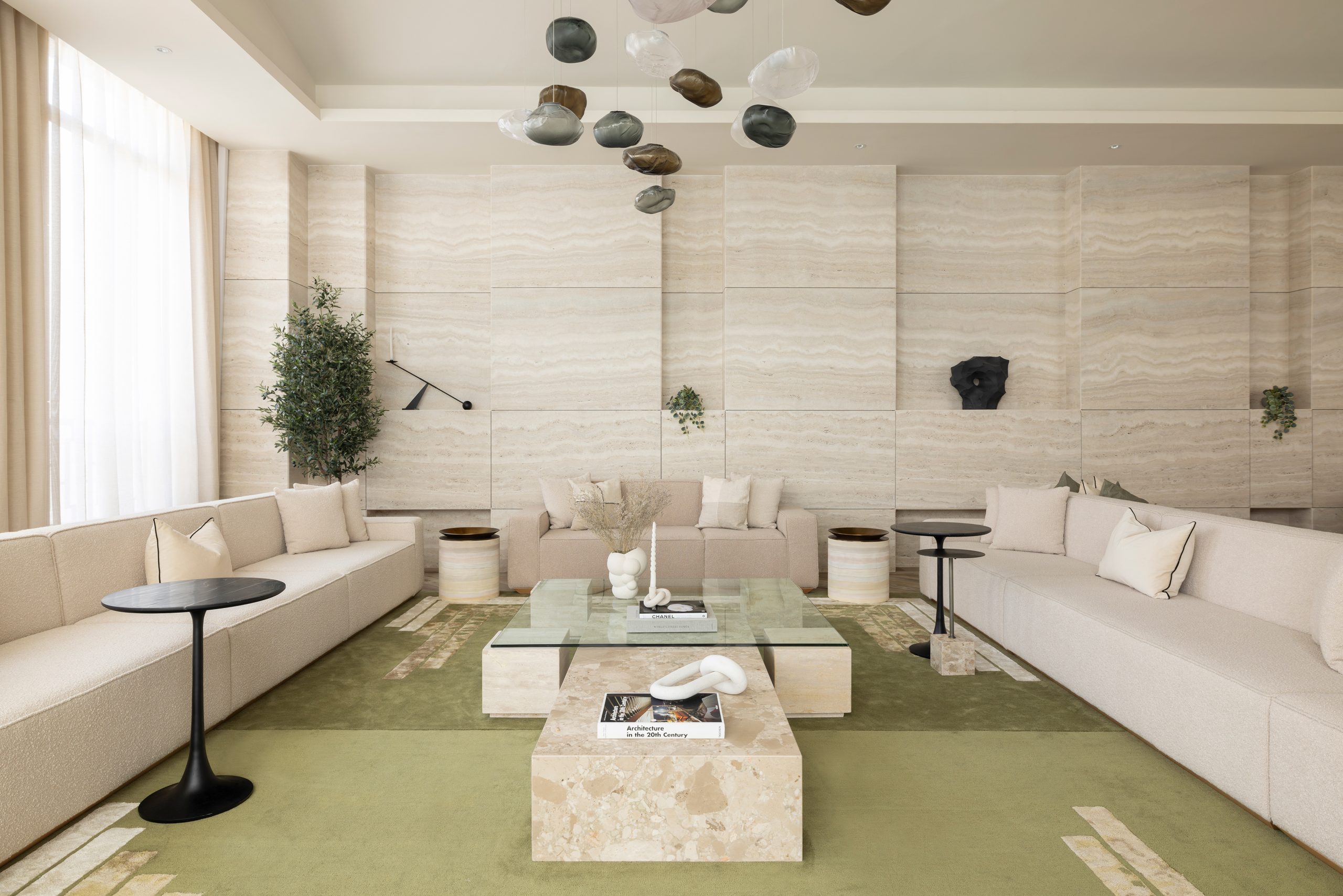
Structural changes were introduced to open up the layout, allowing for improved natural light and room flow. The construction process, spanning 18 months, demanded meticulous attention to detail to ensure that every element, whether architectural or decorative, aligned with the overall concept. The end result is a seamless fusion of form and function, where architecture and interior design come together in perfect harmony.
Natural light plays a starring role at the residence with its open-plan, airy layout. A carefully curated palette of materials – stone, wood and metal – is unified by soft, neutral tones, creating a sense of continuity throughout the space. Bespoke furniture and textured accents add depth without overwhelming the design. Sleek, geometric shapes dominate, with minimal adornments that allow the quality of the materials to take centre stage. The Pion Petra dining table combines modern aesthetics with functional elegance, while the Mogg concrete monolith coffee table serves as a striking focal point in the living room. The majlis, with its limited-edition heritage pattern Ananbô wallpaper and crystal pendants, offers a luxurious yet grounded space for family gatherings. The large windows draw the outdoors in, creating a serene environment that feels connected to nature, while each room flows seamlessly into the next, blending elegance with everyday functionality.
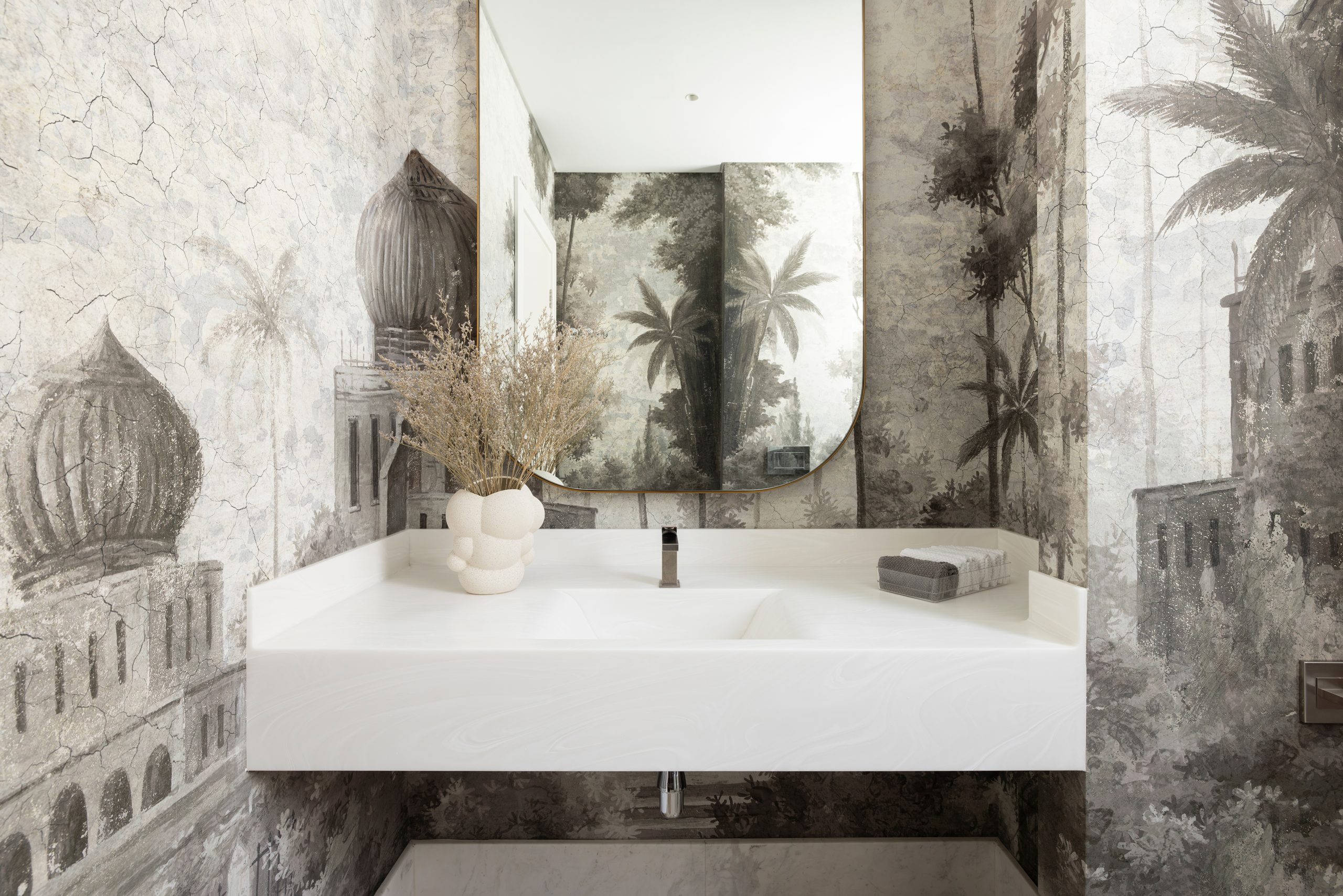
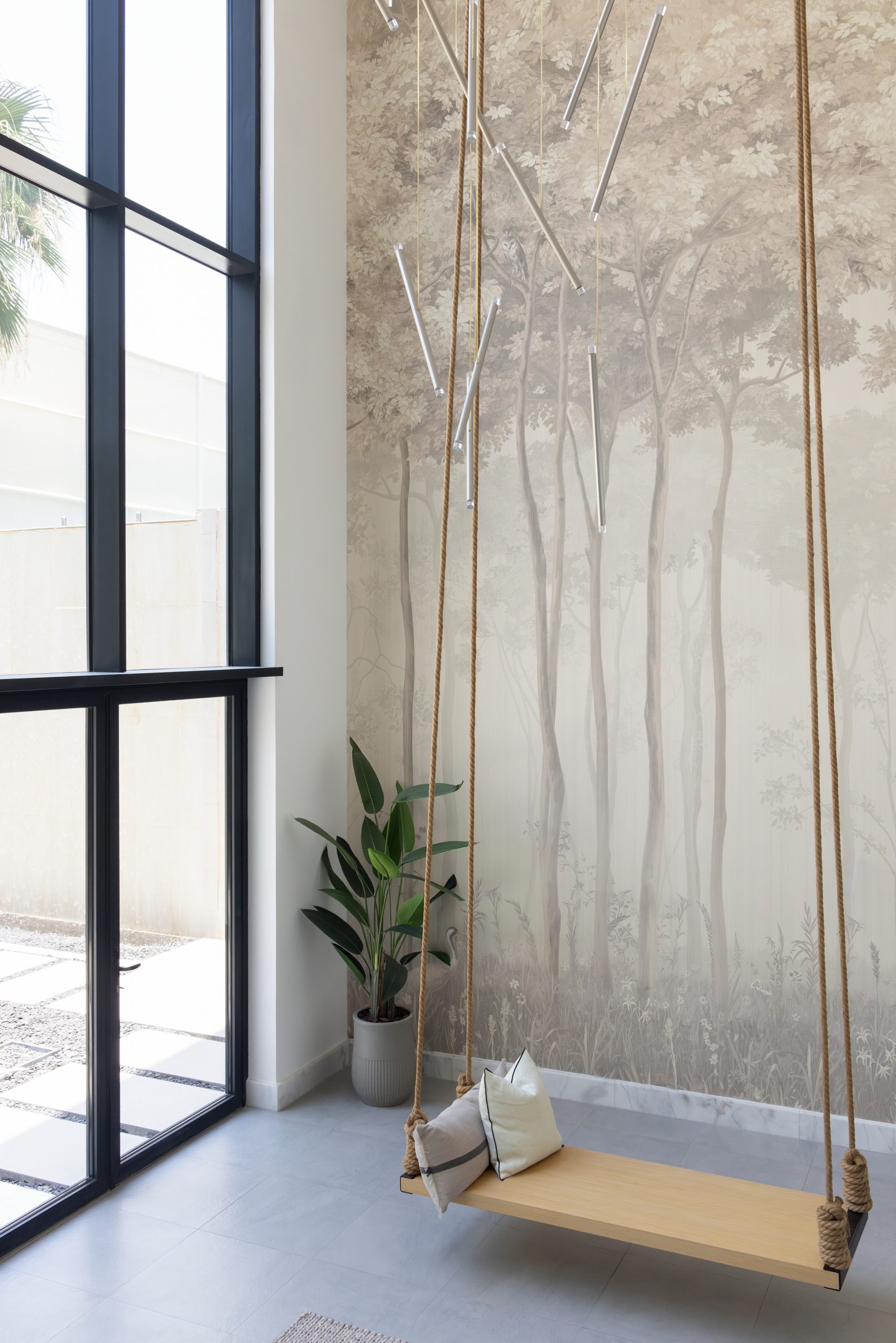
A long rectangular pool serves as the architectural heart of the home, offering a tranquil escape and acting as a visual anchor. The striking double-height atrium enhances the sense of grandeur, while a second staircase in the family living area adds both functional and aesthetic appeal. The entertainment-focused basement, featuring an eight-metre-high double swing, introduces a playful element for children while adding a whimsical touch to the overall design. Bani Singh, the founder of Grounded Design and one of the lead designers, highlights the majlis as one of her favourite spaces – noting that the way in which the light interacts with the travertine statement wall, combined with the natural materials and earthy tones, creates a seamless flow between the indoors and outdoors, evoking a deep sense of tranquillity.
One of the biggest challenges faced was finding the right balance between maintaining a minimalist aesthetic and incorporating enough texture and depth to keep the space interesting. This was achieved through the selection of natural materials, like stone and wood, which provided the necessary contrast without overwhelming the design. Bespoke furniture and décor further enhanced the visual interest, allowing the design to remain true to its clean lines while still feeling rich and layered.
Read more interior features here.
The Latest
Textures That Transform
Aura Living’s AW24 collection showcases the elegance of contrast and harmony
Form Meets Function
Laufen prioritises design, functionality and sustainability in its latest collections
Preserving Culture, Inspiring Creativity
Discover the Legacy of a Saudi Art Space: Prince Faisal bin Fahd Arts Hall explores the Hall’s enduring influence on the cultural fabric of Saudi Arabia
Channelling the Dada Spirit
Free-spirited and creative, The Home Hotel in Zurich injects a sense of whimsy into a former paper factory
id Most Wanted- January 2025
Falaj Collection by Aljoud Lootah Design
Things to Covet in January
identity selects warm-toned furniture pieces and objets that align with Pantone’s colour of the year
Shaping the Future of Workspaces by MillerKnoll
Stacy Stewart, Regional Director Middle East & Africa of MillerKnoll discusses the future and evolution of design in workspaces with identity.
Shaping Urban Transformation
Gensler’s Design Forecast Report 2025 identifies the top global design trends that will impact the real estate and built environment this year
Unveiling Attainable Luxury
Kamdar Developments has launched 105 Residences, a new high-end development in Jumeirah Village Circle.
The Muse
Located in the heart of Jumeirah Garden City, formerly known as ‘New Satwa’, The Muse adds to the urban fabric of the area
Cultural Immersion Meets Refined Luxury
The Chedi Hegra opens its doors in AlUla’s UNESCO World Heritage Site
Redefining Coastal Luxury
Sunshine Bay on Al Marjan island combines seaside views, exceptional design, and world-class amenities to create a unique waterfront haven
















