Copyright © 2025 Motivate Media Group. All rights reserved.
Designing Serenity
Maia Aoun has crafted a harmonious retreat in the heart of the Al Madam desert.
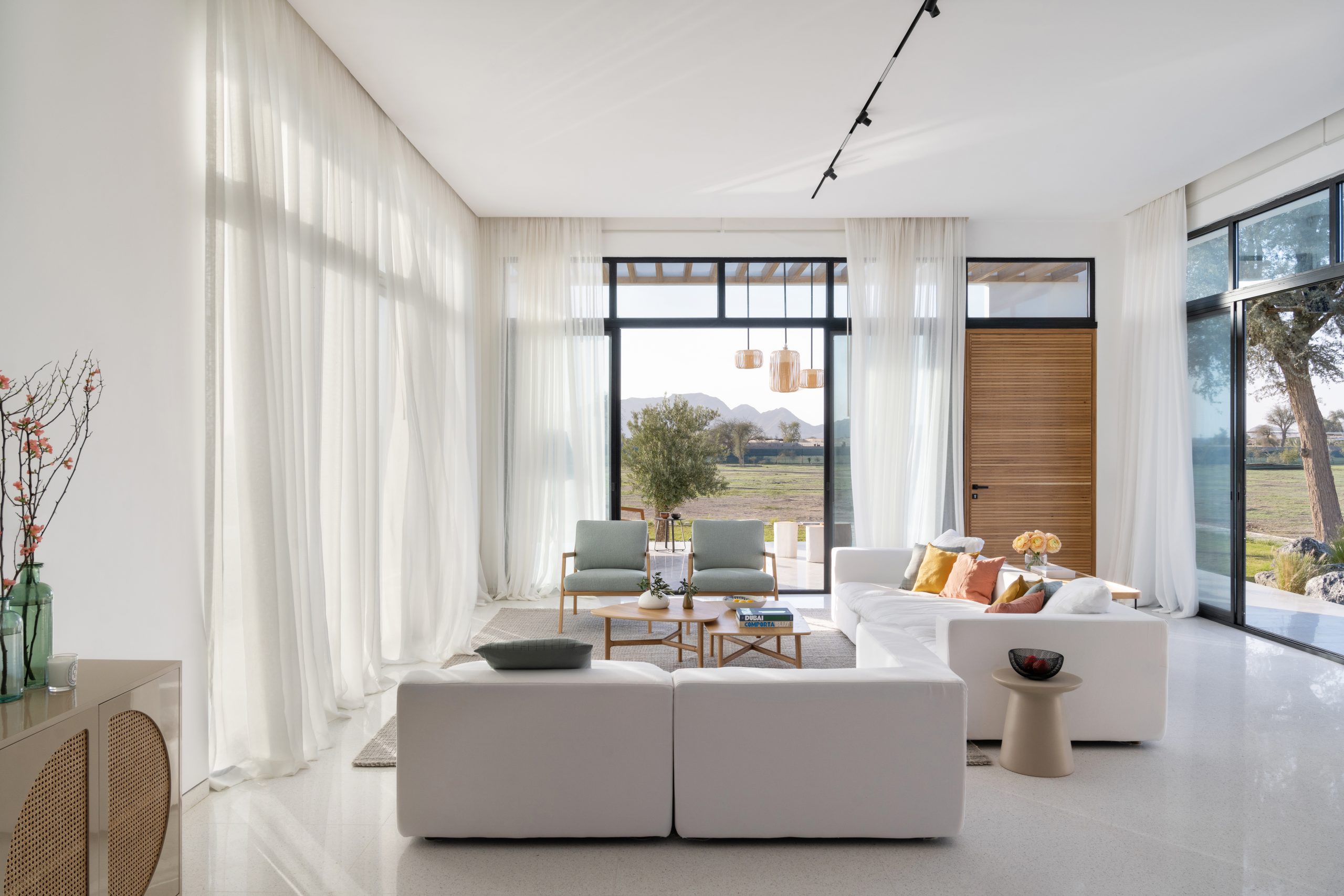
Nestled in the expansive sands of Al Madam desert in Sharjah, UAE, lies a charming farmhouse that embodies tranquillity and seamless integration with the natural landscape. Spanning an impressive eight acres, the project to create it was led by interior designer Maia Aoun Sayad. The result? A holiday home that showcases a minimalist yet impactful design that resonates with its surroundings.
The client had initially approached Aoun with the concept of a farmhouse but without a defined vision. “The client had the idea of creating a farmhouse but lacked a clear vision for the design,” she confirms. Given this creative freedom, or ‘carte blanche’, Aoun was able to fully exercise her innovative approach, crafting both the architecture and interior from scratch. This autonomy allowed her to implement distinctive features such as a skylight in the shower area and large windows that merge the indoors with the outdoors, creating a living space that perfectly marries simplicity with functionality. “This project stands out from my previous work in interior architecture because it was designed entirely from scratch,” she notes.
Aoun’s inspiration for this project stemmed from being given the opportunity to design an environment in its entirety. Unlike her previous interior architecture projects, which were confined to existing structures, this farmhouse allowed her to shape the entire space, including the volume, landscape and even the pool. “It was a unique opportunity to create a cohesive and holistic design, crafting every element from the ground up,” says Aoun. This holistic design approach enabled her to create a cohesive and harmonious retreat, meticulously crafted from the ground up.
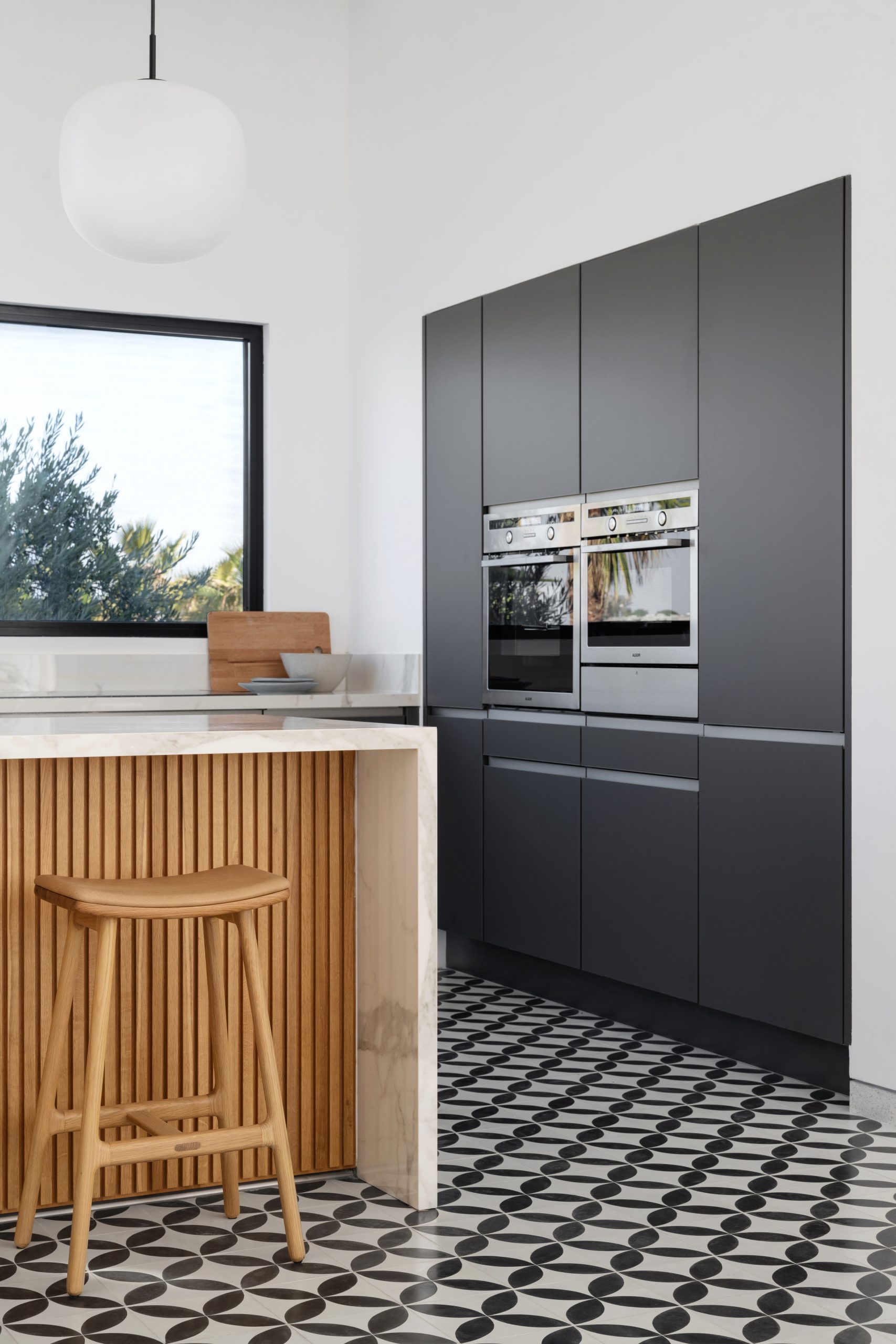
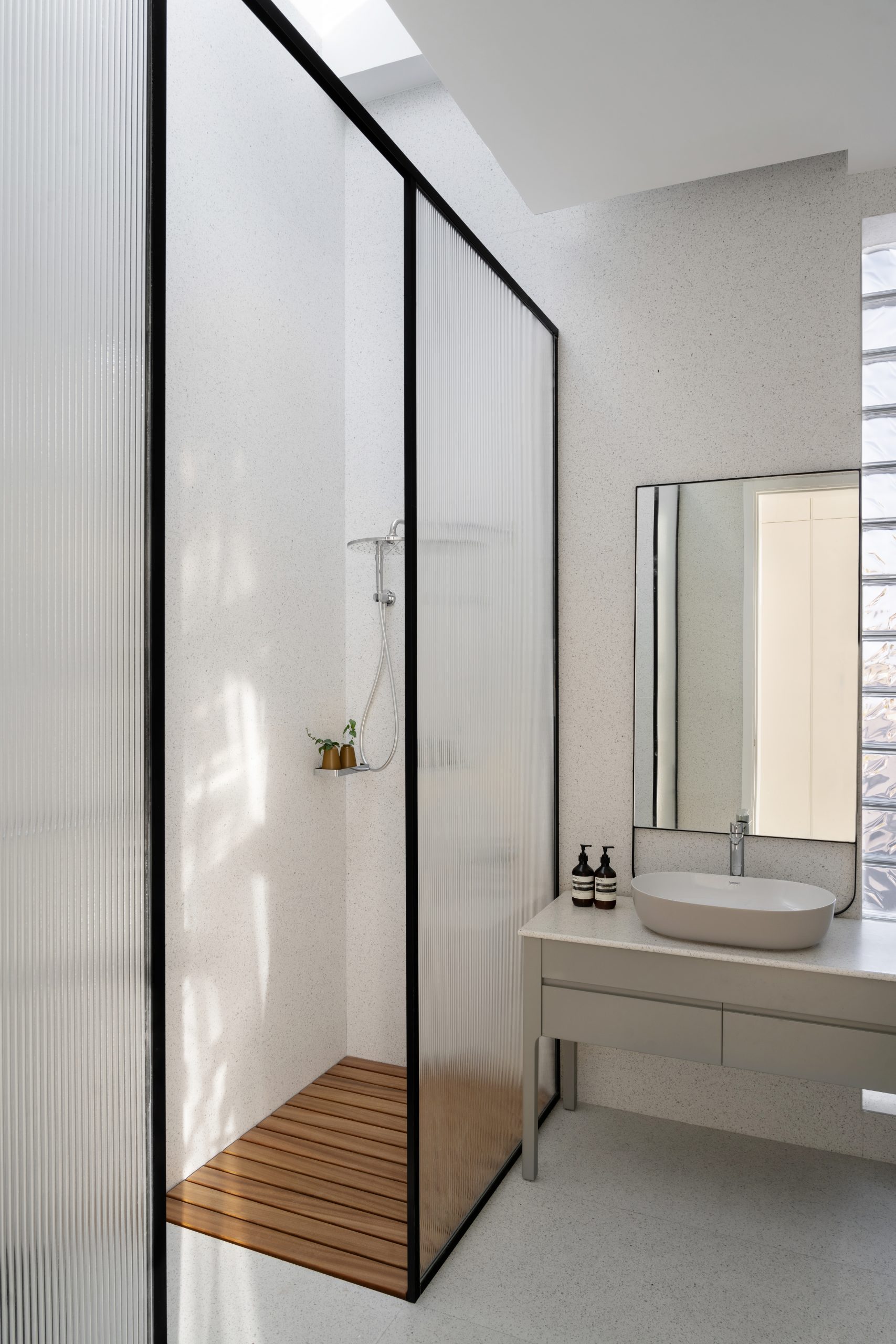
The design philosophy for the farmhouse focused on creating a harmonious contrast with the natural desert surroundings. Aoun opted for a predominantly white aesthetic, promoting a sense of peace and serenity. Each room in the farmhouse has direct access to the outdoors, ensuring a seamless connection with nature. “To create a harmonious contrast with the natural surroundings, I opted for a predominantly white and peaceful aesthetic for the farmhouse,” Aoun elaborates. The kitchen, featuring a large horizontal window and a small door, allows residents to enjoy meals in different parts of the house, depending on the sun’s position and the farm’s temperature. The landscape design was kept minimalistic and slightly white to blend with the desert environment, maintaining the natural and cohesive look.
One of the unique challenges Aoun faced involved the second phase of the project, which included expanding the farm to integrate new rooms, a gym and a collector’s garage. To address these challenges, Aoun meticulously planned the layout to ensure that these new elements blend with the existing design. “Strategic placement and thoughtful design are key to maintaining the aesthetic coherence and functional harmony of the farm,” she explains. By doing so, Aoun aims to create a comprehensive and cohesive environment that aligns with the client’s vision while preserving the farmhouse’s minimalistic and peaceful character.
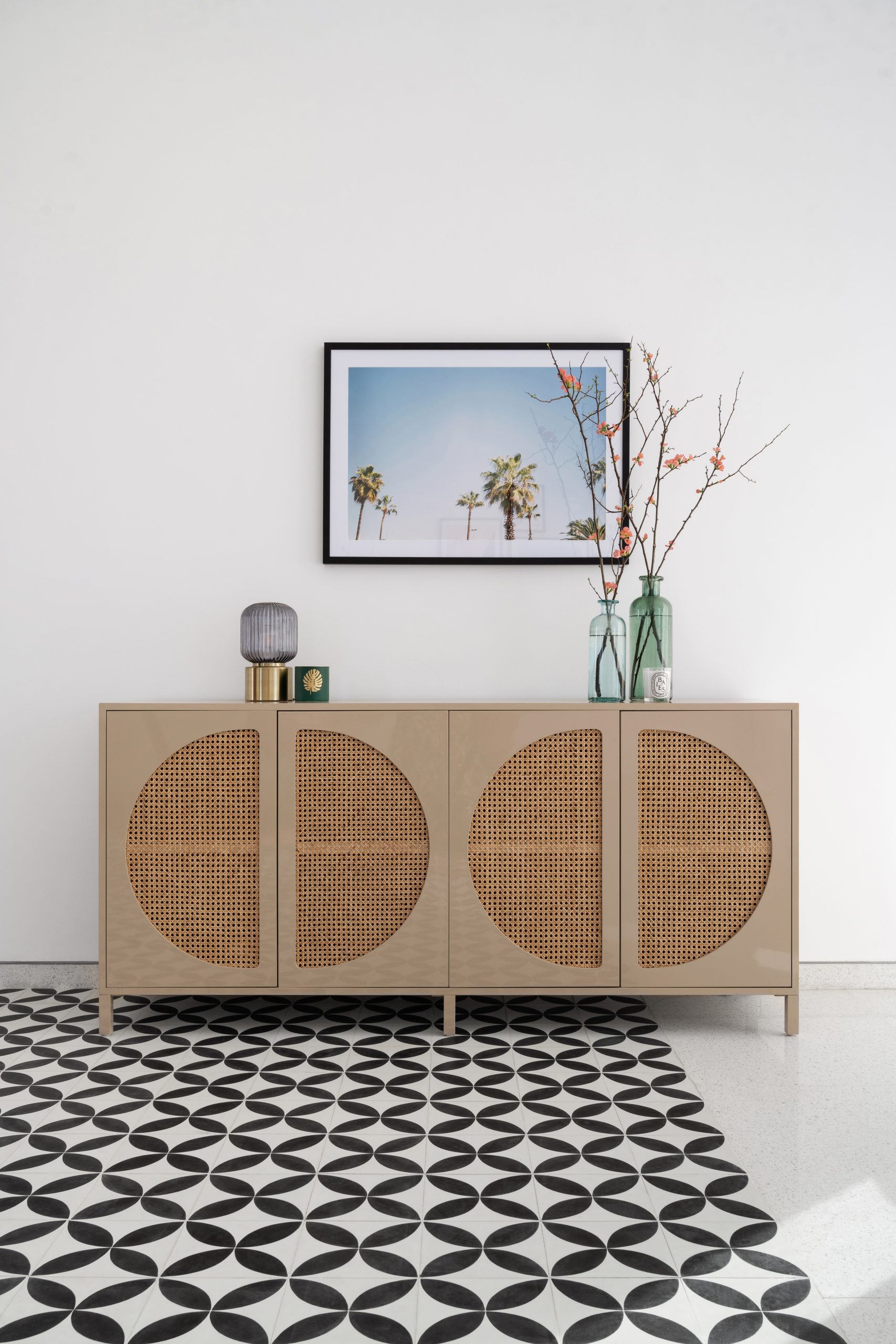
The furniture and materials chosen for this project were selected for their raw and natural qualities, incorporating elements like rattan, cotton, linen and straw carpets. “We customised the wallpaper to blend seamlessly with the desert surroundings, enhancing the overall harmony between the interior and the environment,” Aoun notes. These thoughtful choices not only align with the minimalistic and peaceful aesthetic but also provide a tactile connection to nature, reinforcing the farmhouse’s tranquil atmosphere.
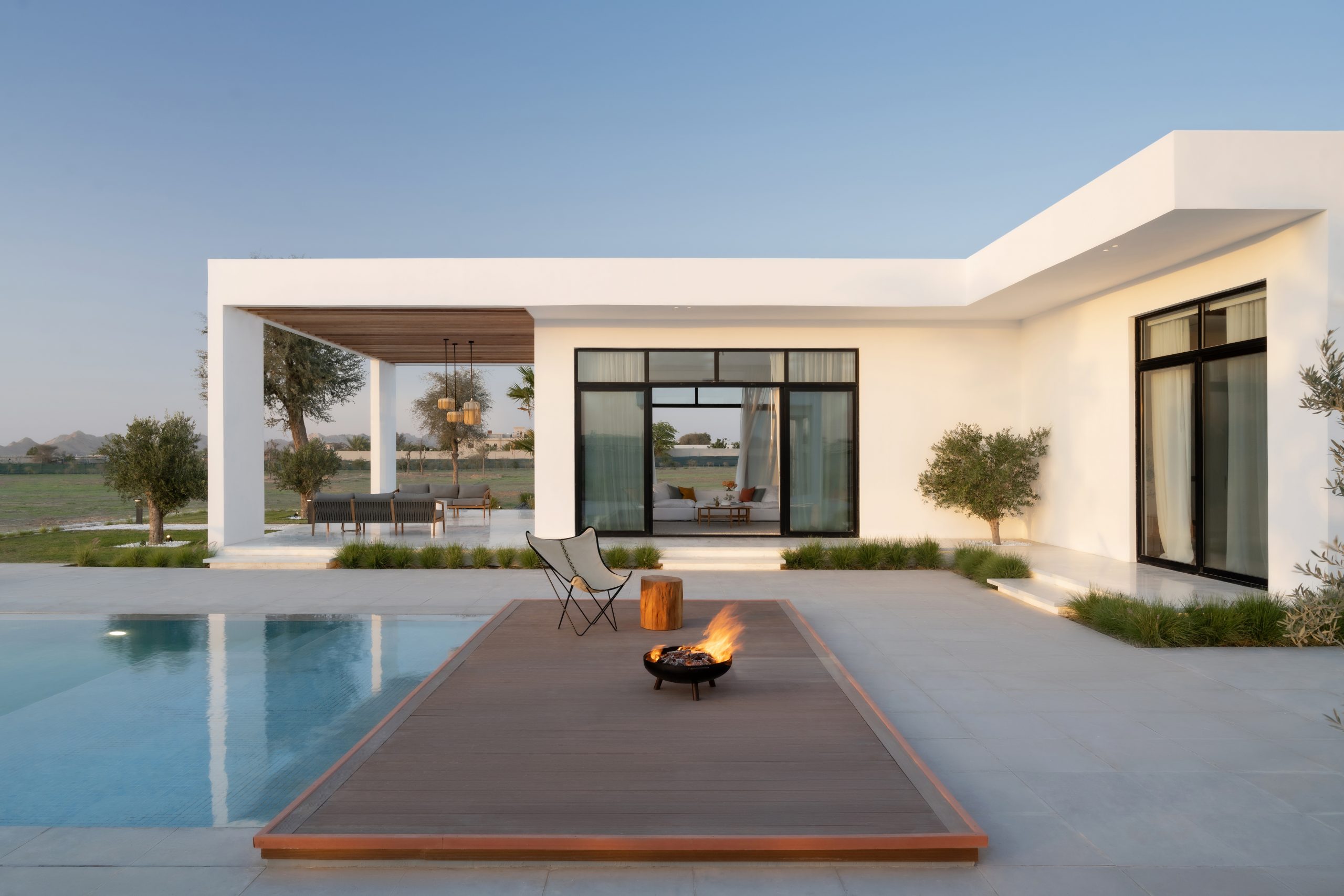
Photography by Natelee Cocks
Read more features here.
The Latest
Textures That Transform
Aura Living’s AW24 collection showcases the elegance of contrast and harmony
Form Meets Function
Laufen prioritises design, functionality and sustainability in its latest collections
Preserving Culture, Inspiring Creativity
Discover the Legacy of a Saudi Art Space: Prince Faisal bin Fahd Arts Hall explores the Hall’s enduring influence on the cultural fabric of Saudi Arabia
Channelling the Dada Spirit
Free-spirited and creative, The Home Hotel in Zurich injects a sense of whimsy into a former paper factory
id Most Wanted- January 2025
Falaj Collection by Aljoud Lootah Design
Things to Covet in January
identity selects warm-toned furniture pieces and objets that align with Pantone’s colour of the year
Shaping the Future of Workspaces by MillerKnoll
Stacy Stewart, Regional Director Middle East & Africa of MillerKnoll discusses the future and evolution of design in workspaces with identity.
Shaping Urban Transformation
Gensler’s Design Forecast Report 2025 identifies the top global design trends that will impact the real estate and built environment this year
Unveiling Attainable Luxury
Kamdar Developments has launched 105 Residences, a new high-end development in Jumeirah Village Circle.
The Muse
Located in the heart of Jumeirah Garden City, formerly known as ‘New Satwa’, The Muse adds to the urban fabric of the area
Cultural Immersion Meets Refined Luxury
The Chedi Hegra opens its doors in AlUla’s UNESCO World Heritage Site
Redefining Coastal Luxury
Sunshine Bay on Al Marjan island combines seaside views, exceptional design, and world-class amenities to create a unique waterfront haven
















