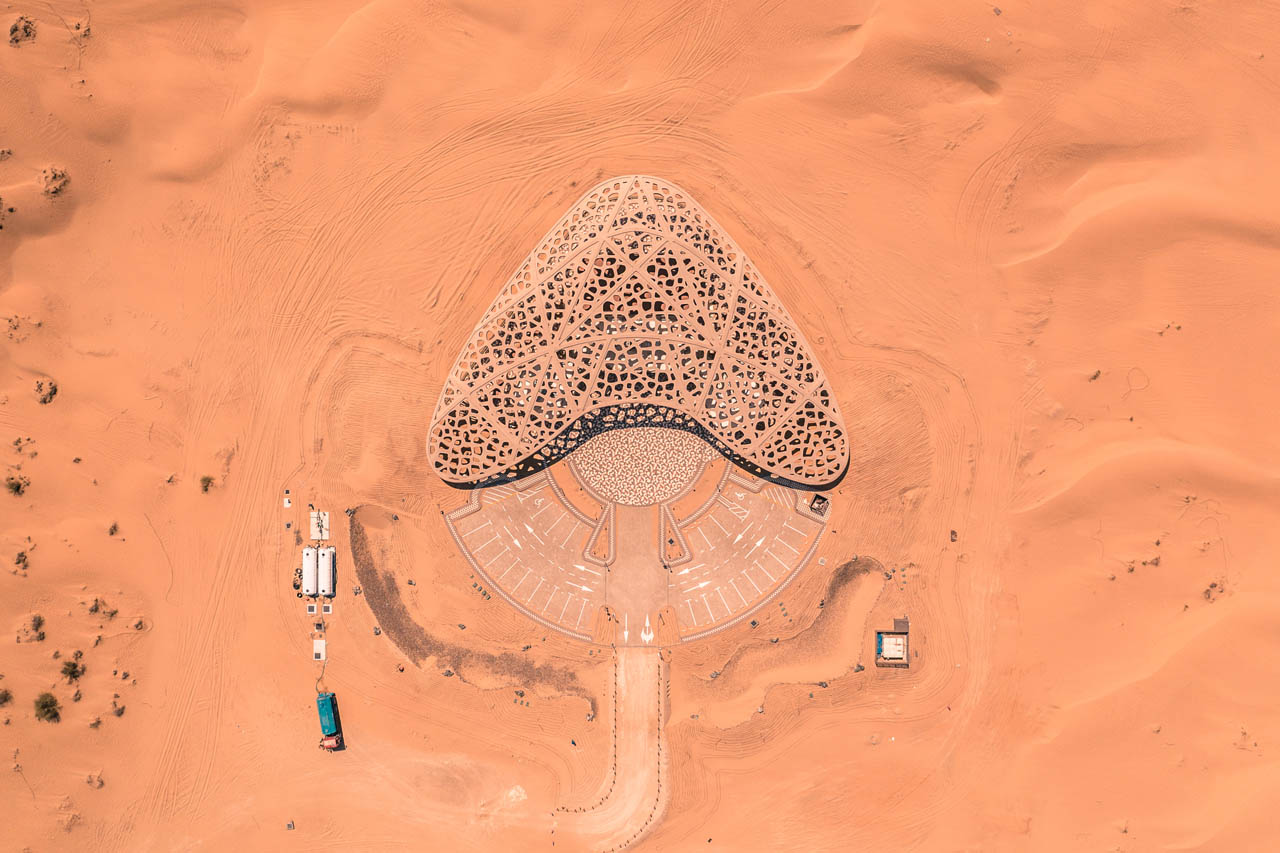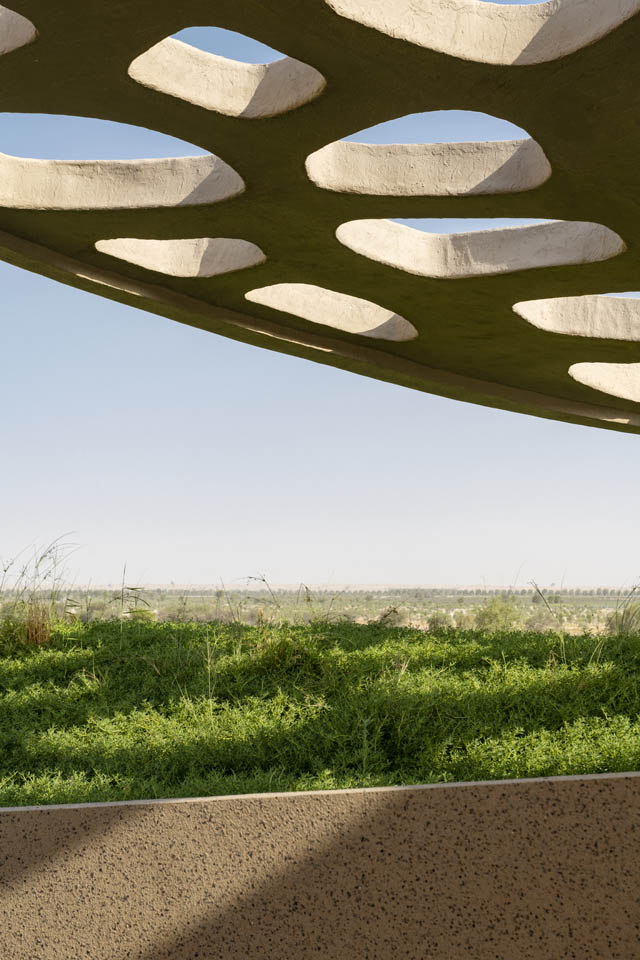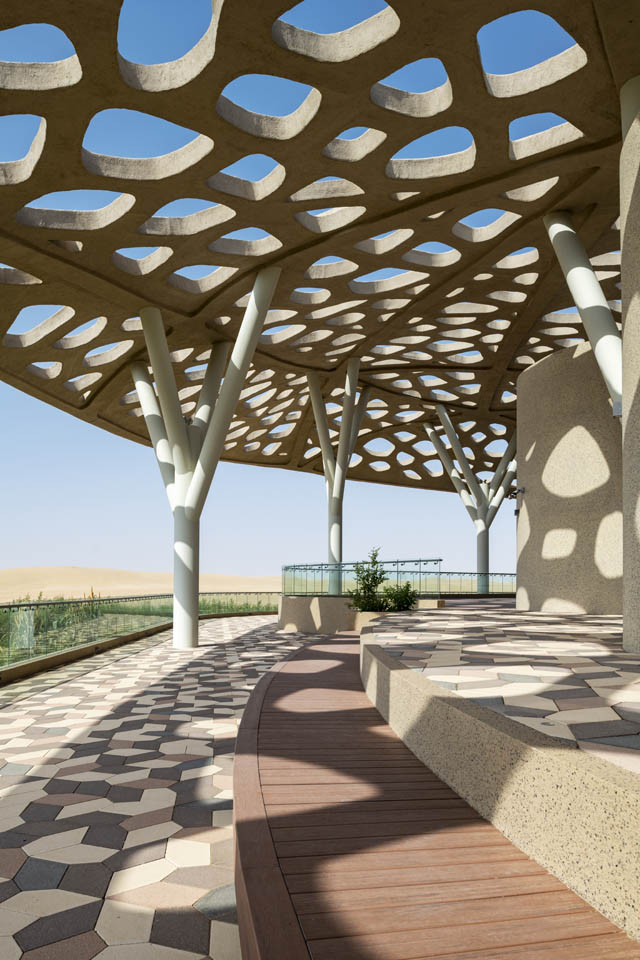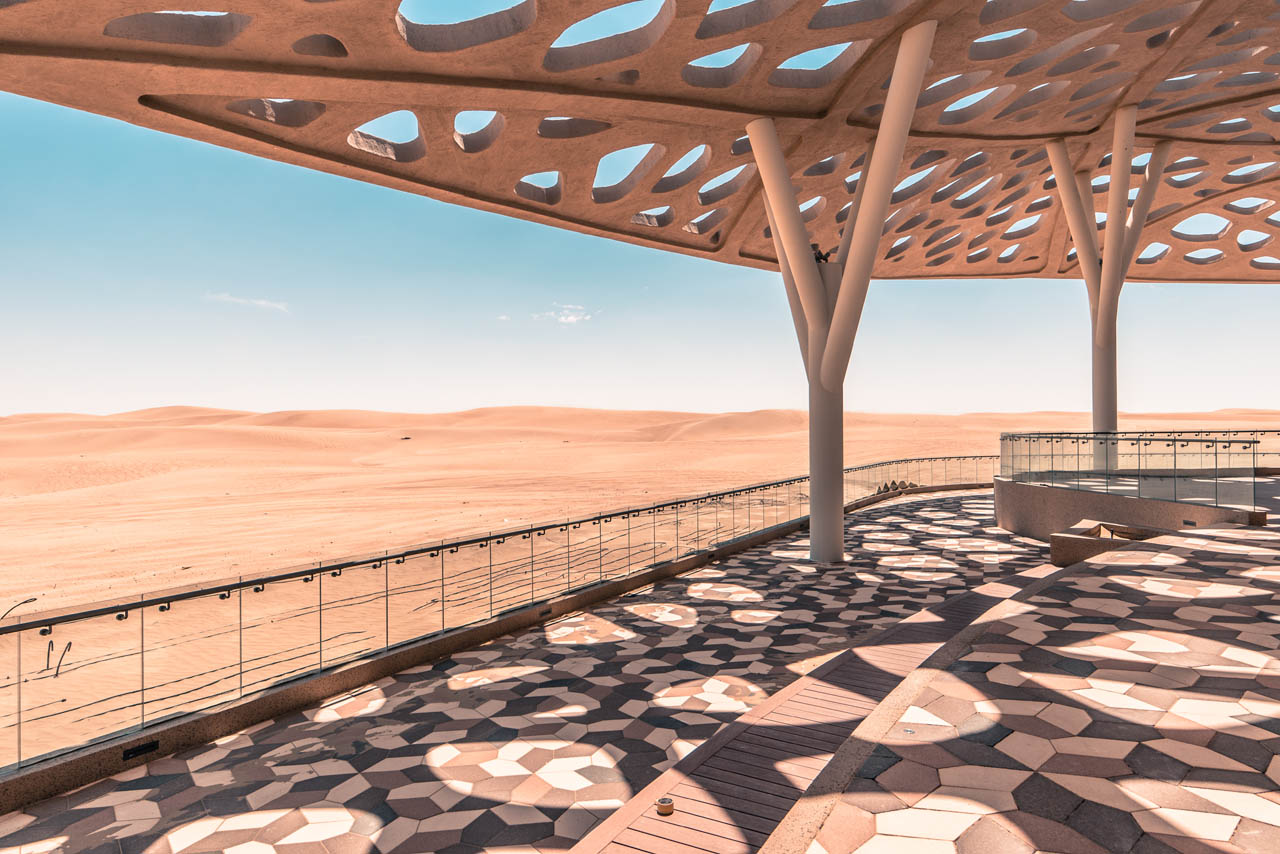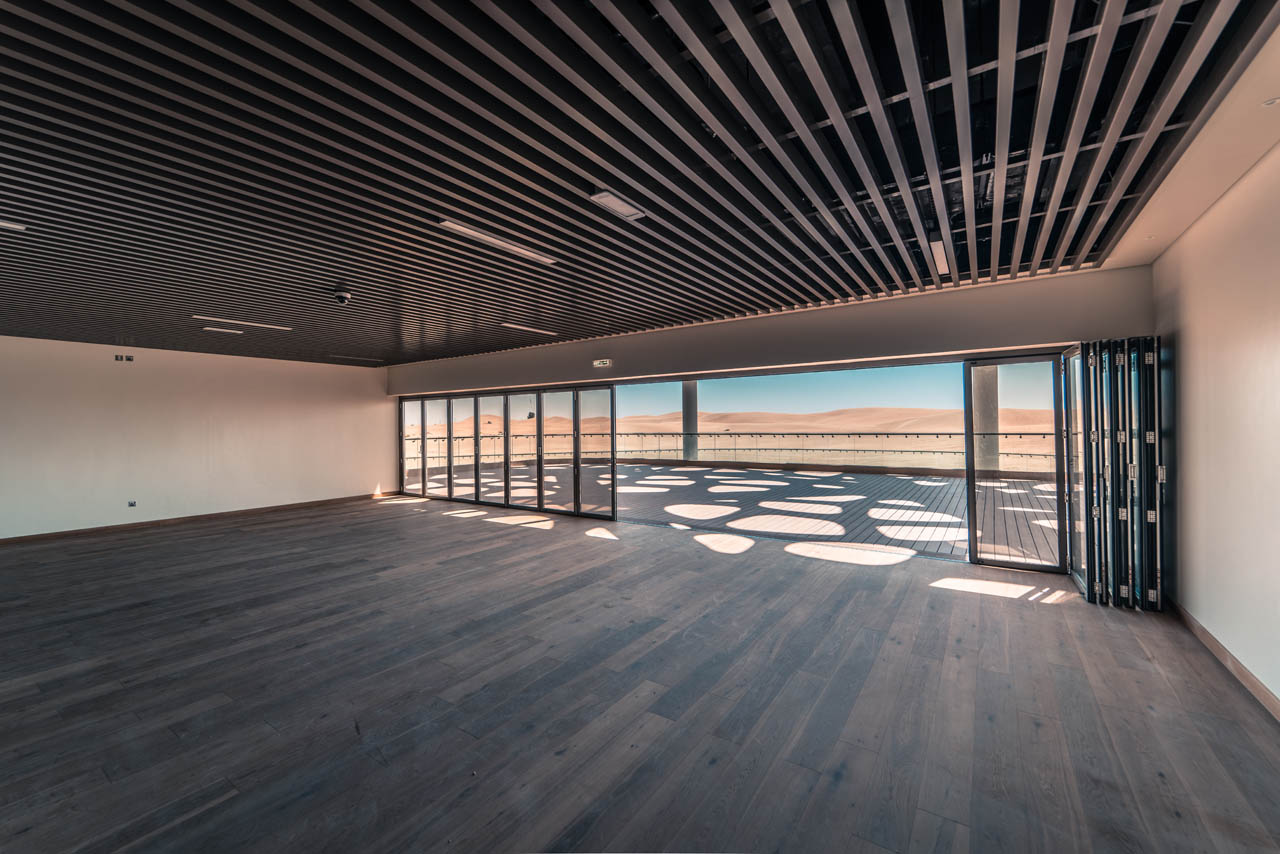Copyright © 2025 Motivate Media Group. All rights reserved.
The Dunes Platform in Dubai’s desert offers a space for meditation
The building blends in with its desert surroundings
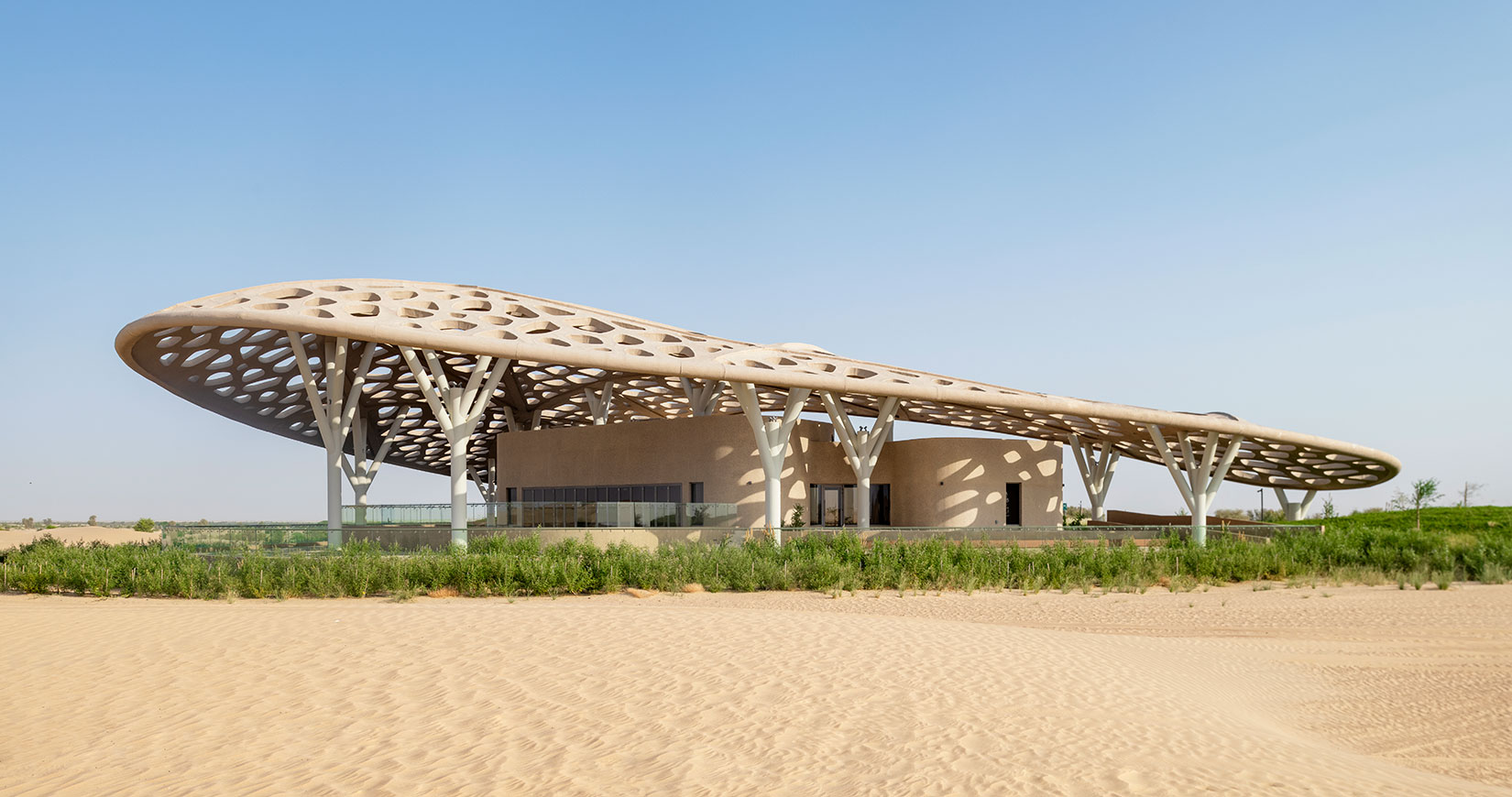
Set deep within the desert sands, The Dunes Platform is located in the Al Marmoom Desert Conservation Reserve – the largest desert reserve in Dubai known for its unmarred and undisturbed wild lands that have been left untouched by human civilisation.
Blending into its desert environment, the structure is inspired by the surrounding sand dunes and the shrub formations that form over the sand.
The focal point of the building is its organically-shaped roof, mimicking the forms found in the surrounding nature, shading the platform below. Featuring irregular cell-like perforations that act as a lattice, it allows sunlight to filter through, creating formations of shadows across the viewing platform as well as against the building’s stone-paint walls. Acting as the main structural element, the 70×50 metres covering is a combination of steel frames and GRP-cladded material with a stone finish.
Resting underneath the undulating roof is a single-storey concrete structure which houses indoor and outdoor platforms. The indoor platform comprises a multipurpose hall that can be used for Yoga and aerobics, with a glass partition that opens up to the shaded outdoor platform, allowing visitors to exercise and meditate out in the openness. The outdoor platform also acts as a viewing deck, offering visitors a chance to take in the vastness of the desert landscape, while enjoying the sunrise or sunset over the dunes.
[row][column width=”50%”][/column][column width=”50%”][/column][/row]
The Dunes Platform was designed by Dubai Municipality and is a part of the portfolio of eco-tourism projects, with the final design selected by High Highness at the early stages of the project in September 2016.
“In order to enrich the visitor experiences with the goal to transforming Al Marmoom Desert into an important destination for eco-tourism, the Environment Department of Dubai Municipality managed to develop The Dunes Platform as part of the Master plan development for Al Marmoom Desert Conservation Reserve,” says Samer Saad Hameed, Principal Projects Engineer at Dubai Municipality.
This article was originally published in the 200th Issue of identity.
The Latest
Textures That Transform
Aura Living’s AW24 collection showcases the elegance of contrast and harmony
Form Meets Function
Laufen prioritises design, functionality and sustainability in its latest collections
Preserving Culture, Inspiring Creativity
Discover the Legacy of a Saudi Art Space: Prince Faisal bin Fahd Arts Hall explores the Hall’s enduring influence on the cultural fabric of Saudi Arabia
Channelling the Dada Spirit
Free-spirited and creative, The Home Hotel in Zurich injects a sense of whimsy into a former paper factory
id Most Wanted- January 2025
Falaj Collection by Aljoud Lootah Design
Things to Covet in January
identity selects warm-toned furniture pieces and objets that align with Pantone’s colour of the year
Shaping the Future of Workspaces by MillerKnoll
Stacy Stewart, Regional Director Middle East & Africa of MillerKnoll discusses the future and evolution of design in workspaces with identity.
Shaping Urban Transformation
Gensler’s Design Forecast Report 2025 identifies the top global design trends that will impact the real estate and built environment this year
Unveiling Attainable Luxury
Kamdar Developments has launched 105 Residences, a new high-end development in Jumeirah Village Circle.
The Muse
Located in the heart of Jumeirah Garden City, formerly known as ‘New Satwa’, The Muse adds to the urban fabric of the area
Cultural Immersion Meets Refined Luxury
The Chedi Hegra opens its doors in AlUla’s UNESCO World Heritage Site
Redefining Coastal Luxury
Sunshine Bay on Al Marjan island combines seaside views, exceptional design, and world-class amenities to create a unique waterfront haven

