Copyright © 2025 Motivate Media Group. All rights reserved.
Erdem Hamza-designed Istanbul apartment has a bold design language inspired by the city’s urban life
The views from this Istanbul apartment perched in the sky could have been enough – but its sophisticated design elevates it even further
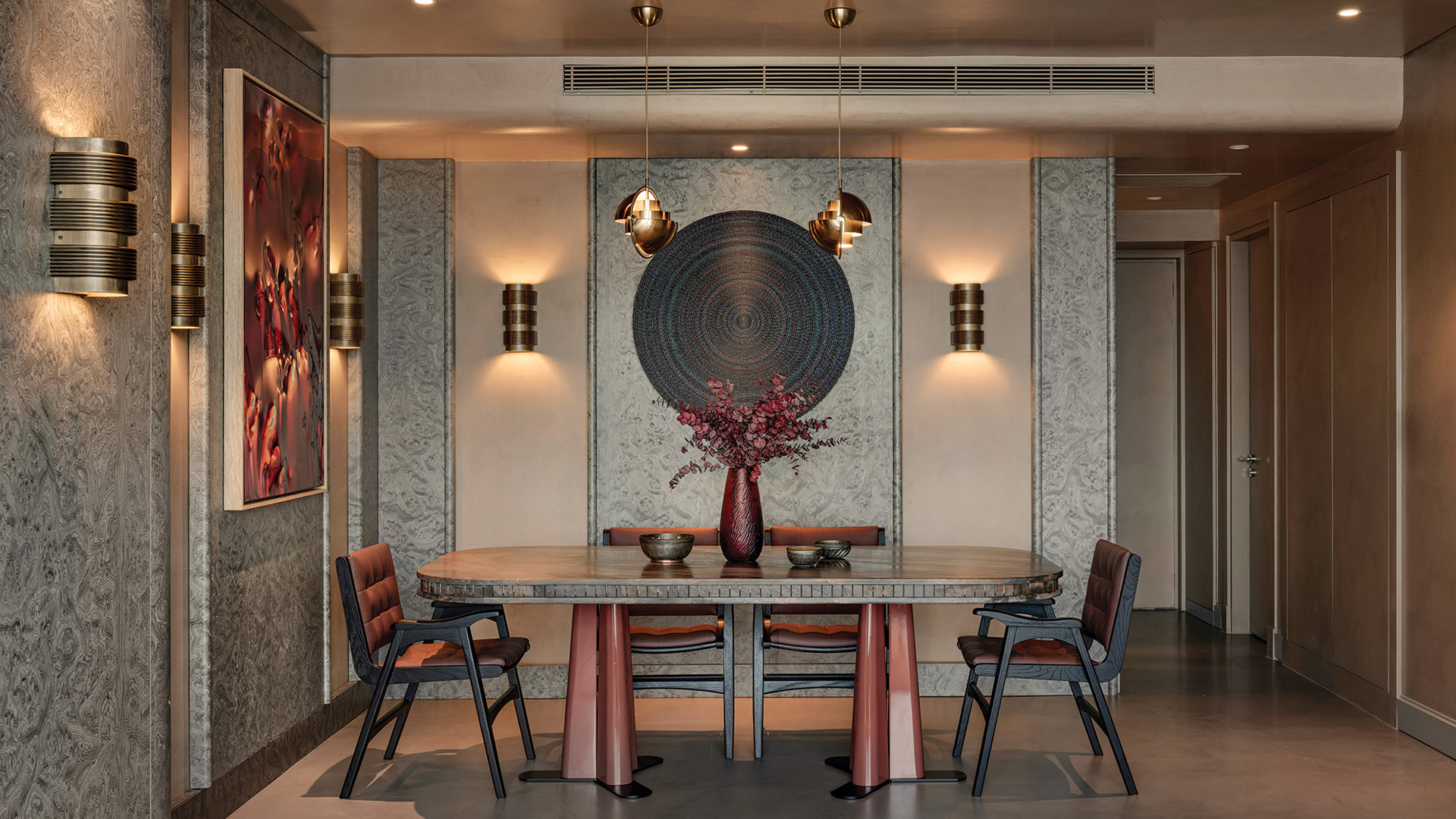
While many people dream of spending time surrounded by nature to find peace, living in a high-rise in the middle of a city that never sleeps can, surprisingly, offer a similar level of tranquillity – with the right design. It was this challenge that was tackled by the team at architecture and interior practice Erdem Hamza Architecture – led by Erdem Hamza – in this project.
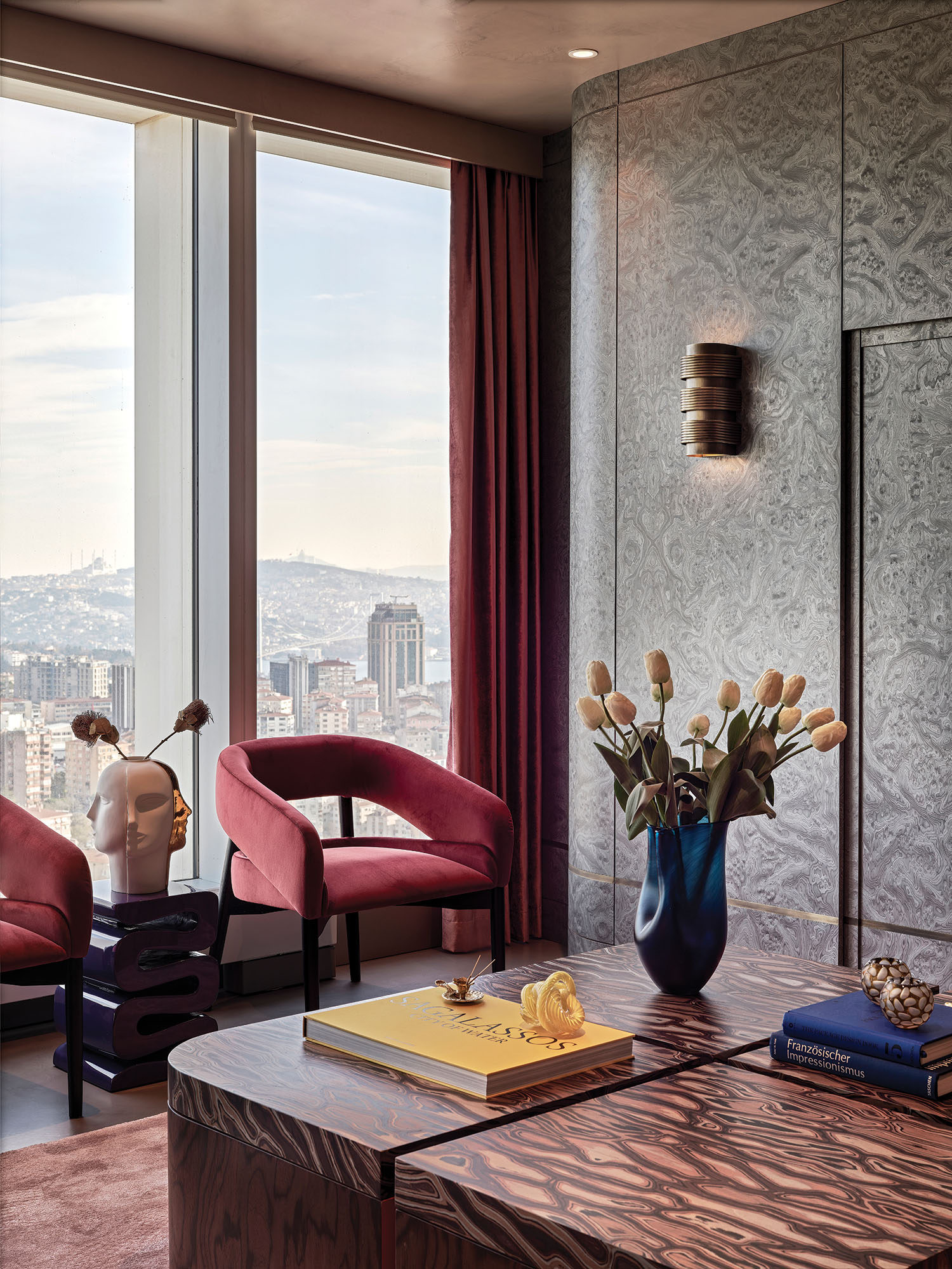
The apartment is centrally located in Istanbul, in an area where the density is among the highest in the city. Nestled on the 21st floor of a 48-storey building, it boosts panoramic views of the skyline through floor-to-ceiling windows. From every area of the apartment – and by both day and night – the urban scenery provides a captivating spectacle. “The project aims to create a dynamic, modern and refined space inspired by the hustle and bustle of Istanbul,” says Hamza.
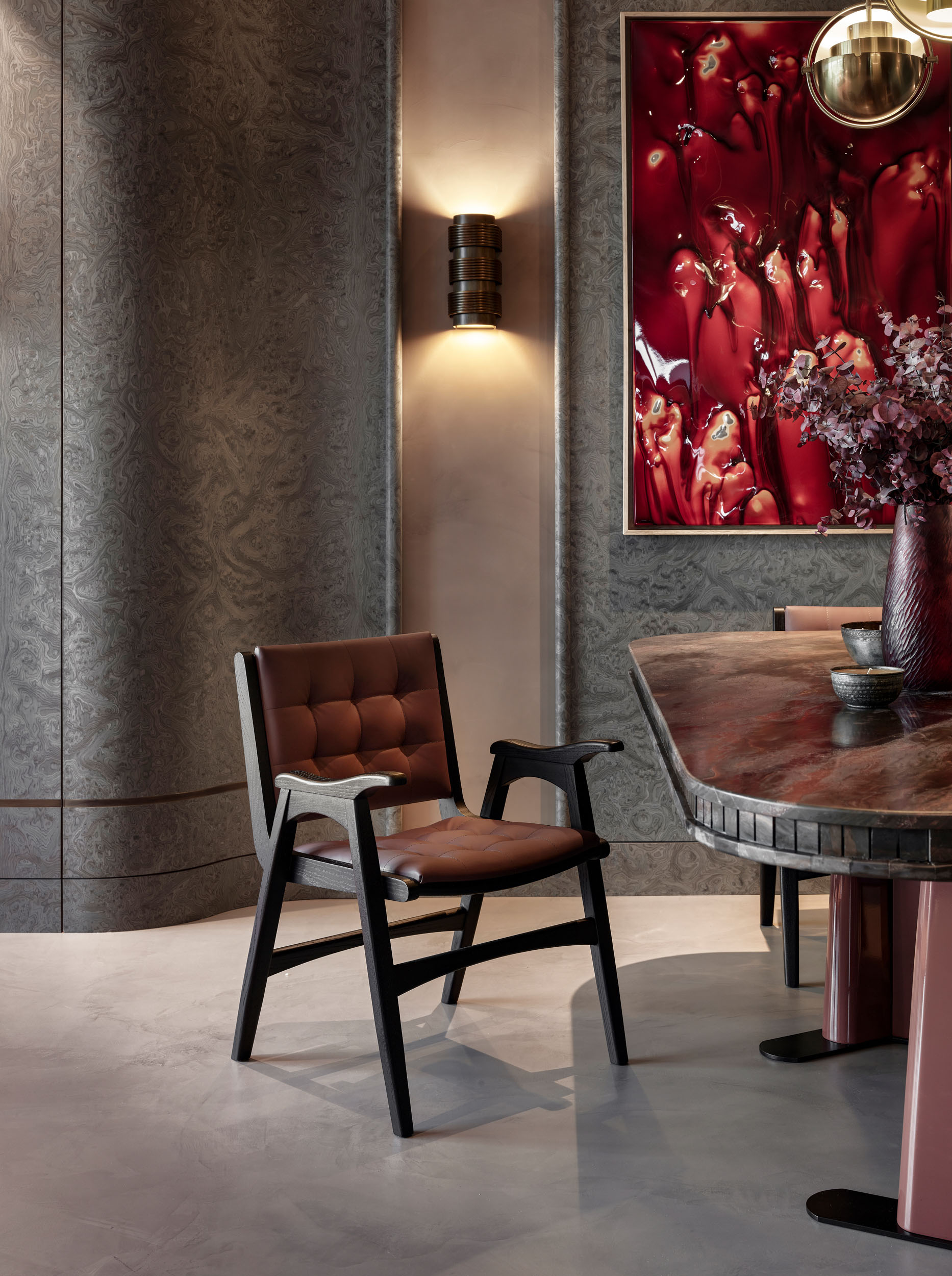
Designed for a young couple, the apartment’s existing floor plan was transformed for more efficient use and to create more openness and spaciousness. Spread over 90 square metres, it comprises the main bedroom and a guest room, plus two bathrooms, in addition to the living room, dining area and kitchen. Whilst independent, every space is visually connected to the other through a cohesive colour and material palette.
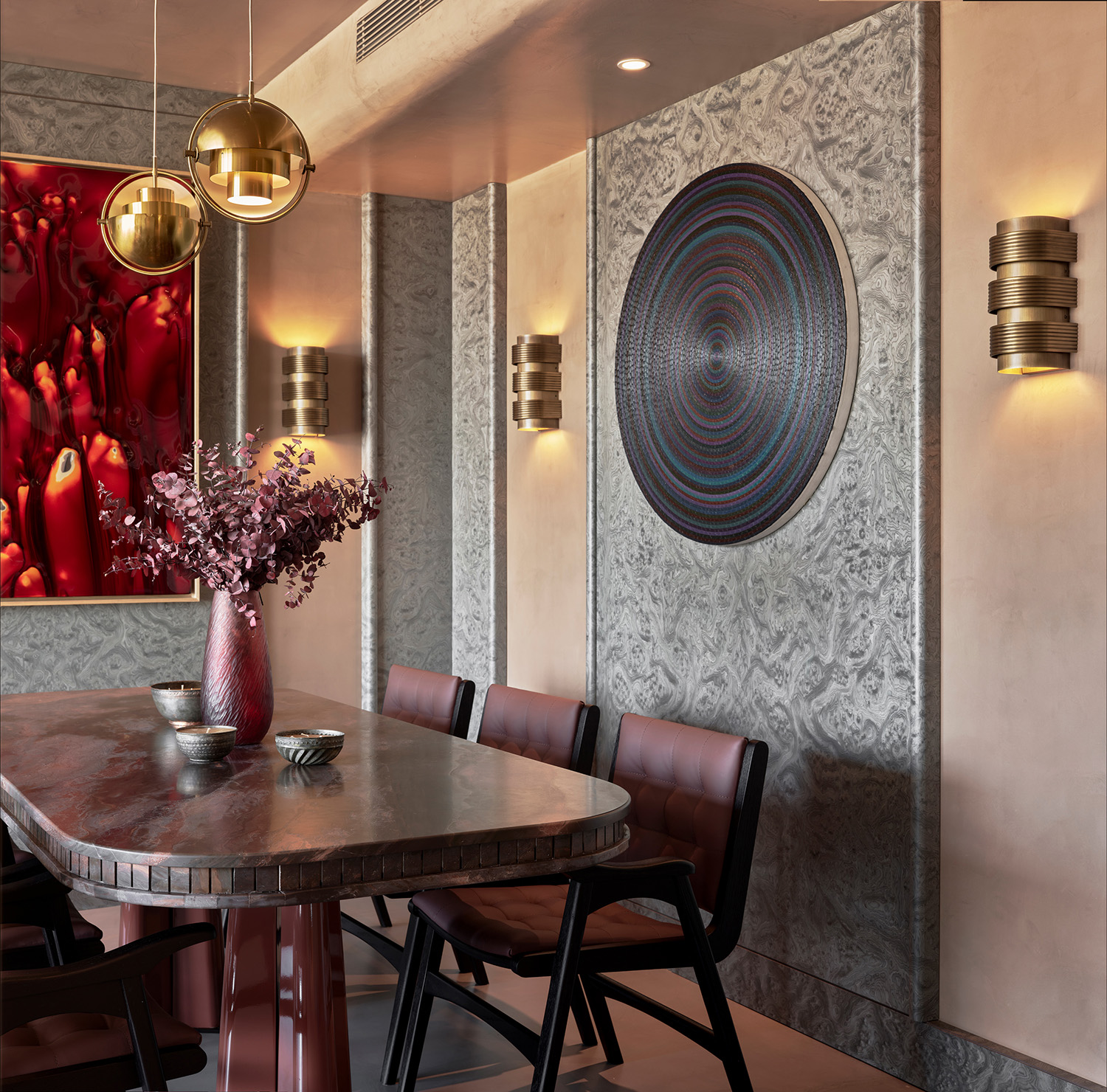
“Through the design, the idea was to create harmony between everything, between the rooms inside and the landscape and city outside,” says Hamza. This search of balance pushed the team to find smart solutions. For example, instead of having a TV wall that would have blocked the view in the living room, the team designed a hidden cabinet, which consists of curved panels that continue in the dining area, providing a sense of flow and continuity.
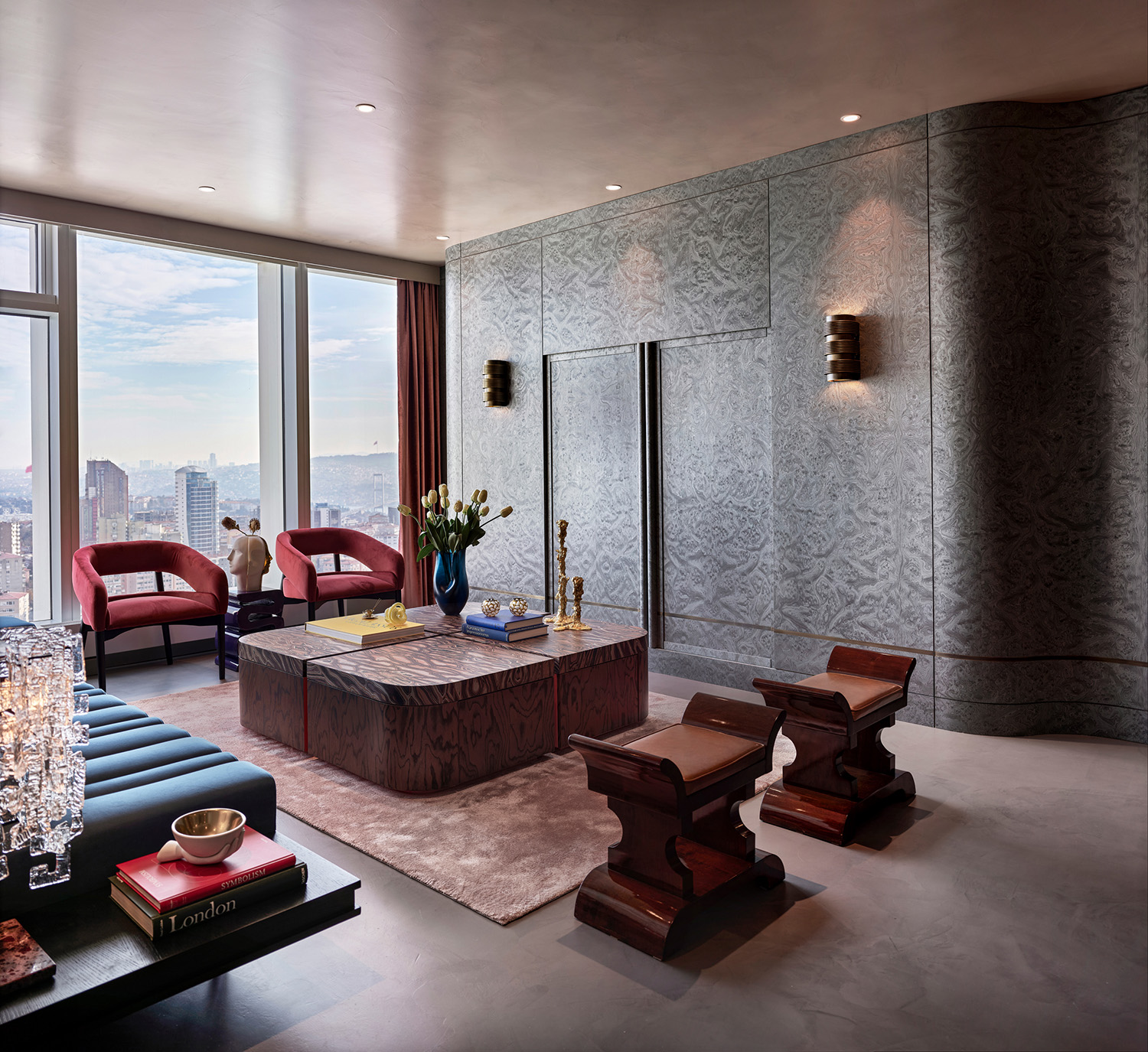
From the Gubi and PhareStudio lighting fixtures to the artworks by Mehmet Gün and Ekrem Yalçindağ – among other artists – every element falls into place in the different spaces, which reflect some masculine touches and a dynamic aesthetic. At the same time, Erdem Hamza Architecture succeeded in bringing a calm atmosphere to life. Known for offering something unexpected, and a sensory experience through design, the Turkish studio did exactly that in this project, where materials such as marble, tecnocemento, ayous wood and brass were used throughout to strengthen the architectural elements.
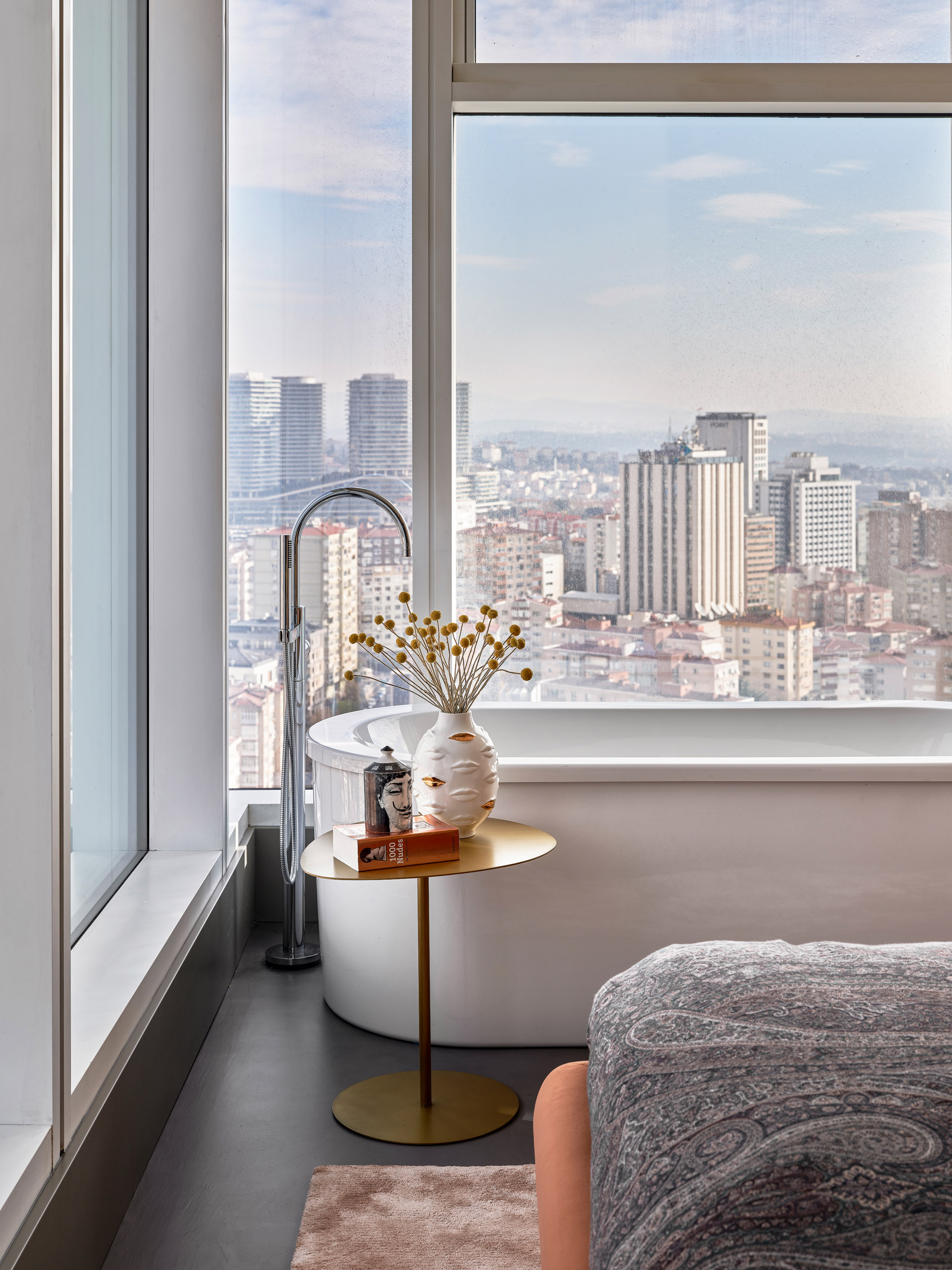
Combining attention to detail, varied textures and soft shapes, the main bedroom becomes an emotional space that invites dwellers to rest and contemplate. Positioned in front of a corner window, the bathtub further highlights the tranquil ambience of this apartment that gives the impression of being protected from the outside world while almost living in the clouds.
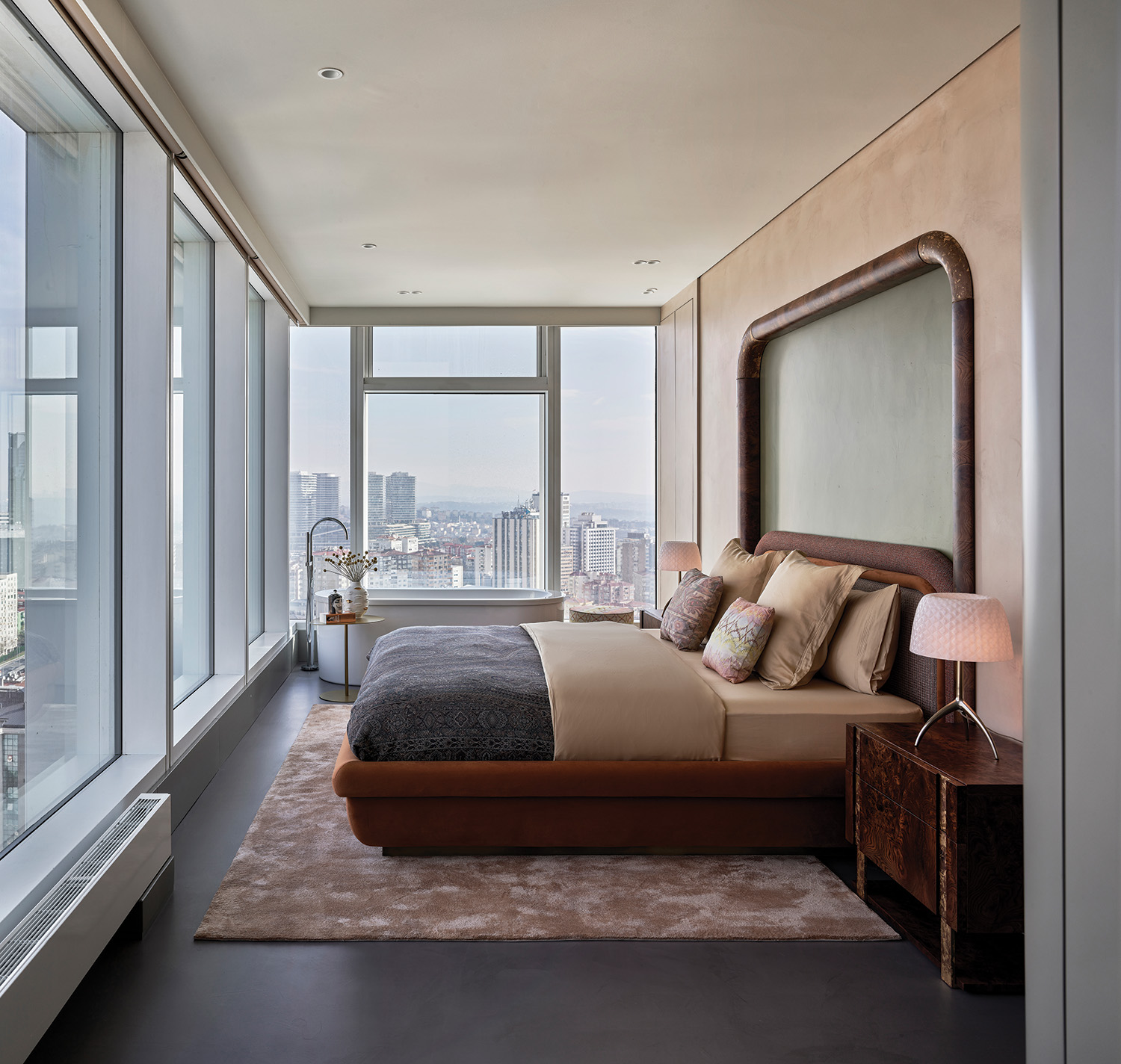
The abundance of natural light that fills the interiors is paired with the subtly coloured walls and the vivid hues of some of the furniture, resulting in a perfect mix-and-match, with the always-mesmerising vistas as the backdrop.
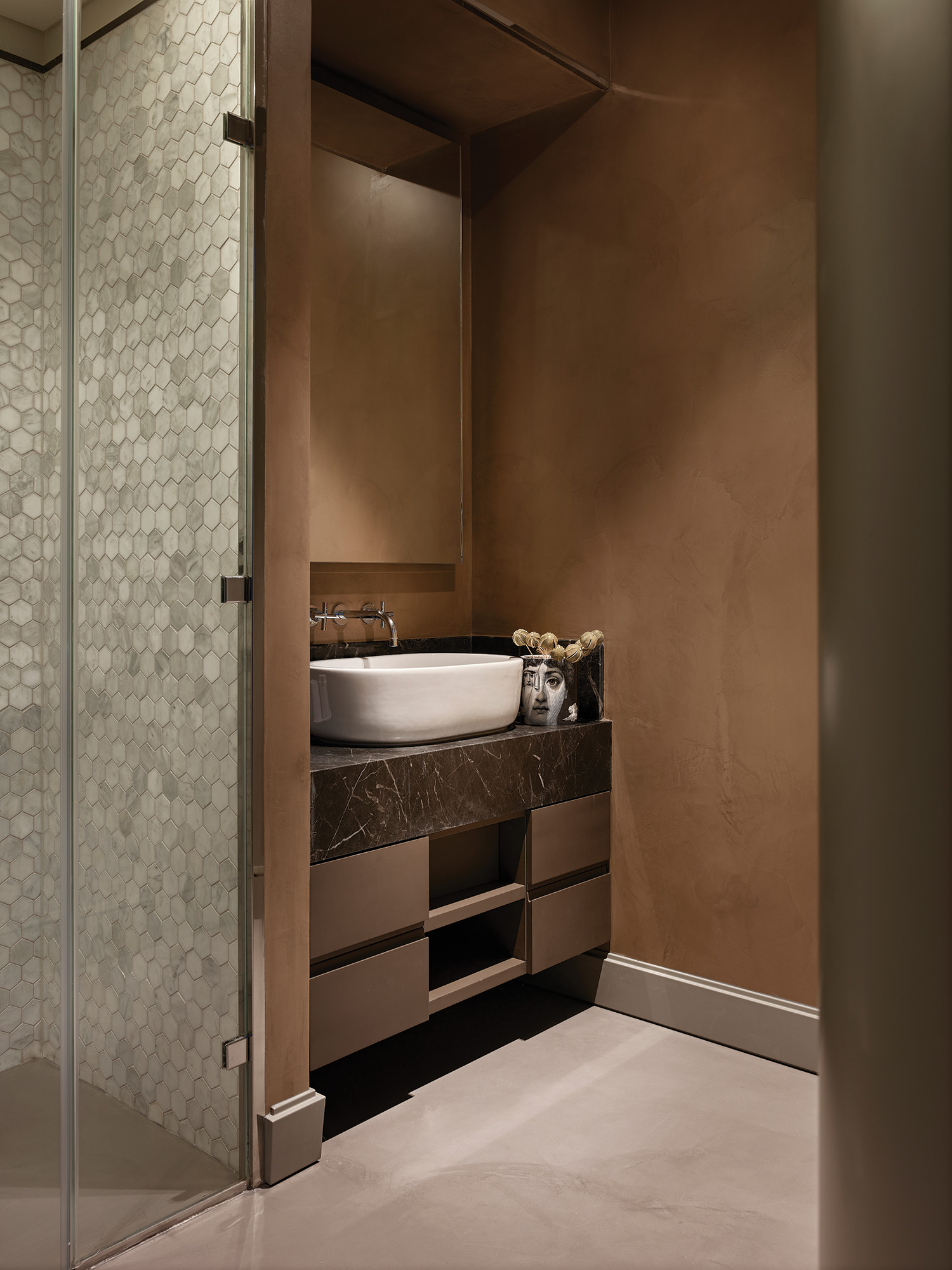
Sophisticated yet liveable, refined yet colourful, in the heart of the city yet serene, this home seems to exemplify the definition of yin and yang. Here, Hamza put a timeless language at the service of the habitants’ needs and aligned with their unique tastes.
Photography by Ibrahim Ozbunar
The Latest
Textures That Transform
Aura Living’s AW24 collection showcases the elegance of contrast and harmony
Form Meets Function
Laufen prioritises design, functionality and sustainability in its latest collections
Preserving Culture, Inspiring Creativity
Discover the Legacy of a Saudi Art Space: Prince Faisal bin Fahd Arts Hall explores the Hall’s enduring influence on the cultural fabric of Saudi Arabia
Channelling the Dada Spirit
Free-spirited and creative, The Home Hotel in Zurich injects a sense of whimsy into a former paper factory
id Most Wanted- January 2025
Falaj Collection by Aljoud Lootah Design
Things to Covet in January
identity selects warm-toned furniture pieces and objets that align with Pantone’s colour of the year
Shaping the Future of Workspaces by MillerKnoll
Stacy Stewart, Regional Director Middle East & Africa of MillerKnoll discusses the future and evolution of design in workspaces with identity.
Shaping Urban Transformation
Gensler’s Design Forecast Report 2025 identifies the top global design trends that will impact the real estate and built environment this year
Unveiling Attainable Luxury
Kamdar Developments has launched 105 Residences, a new high-end development in Jumeirah Village Circle.
The Muse
Located in the heart of Jumeirah Garden City, formerly known as ‘New Satwa’, The Muse adds to the urban fabric of the area
Cultural Immersion Meets Refined Luxury
The Chedi Hegra opens its doors in AlUla’s UNESCO World Heritage Site
Redefining Coastal Luxury
Sunshine Bay on Al Marjan island combines seaside views, exceptional design, and world-class amenities to create a unique waterfront haven
















