Copyright © 2025 Motivate Media Group. All rights reserved.
First look into Yabu Pushelberg’s residences for No. 1 Grosvenor Square in London’s Mayfair
The newly reconstructed residential building features living spaces that are elegant and bold
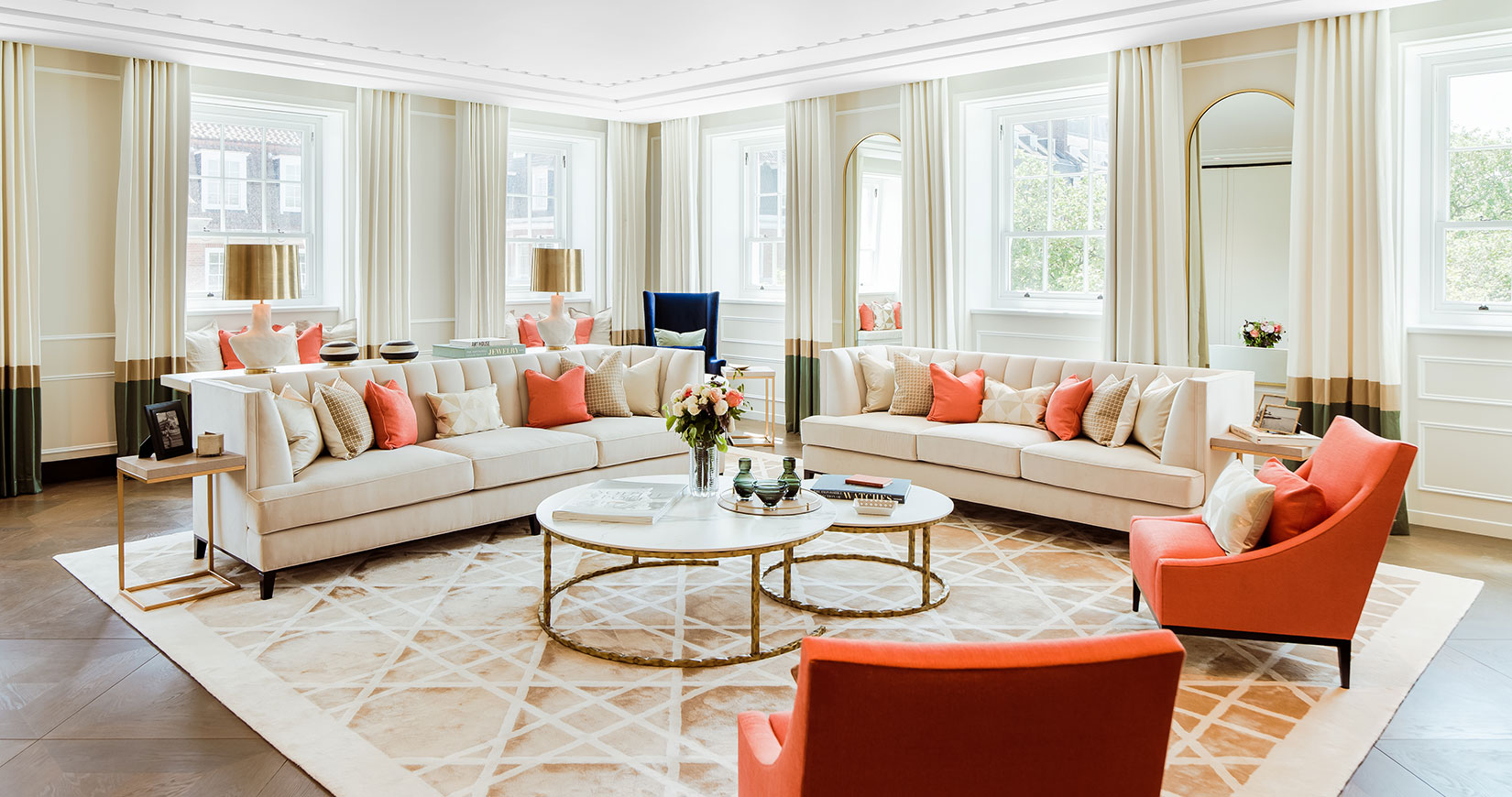
Yabu Pushelberg has designed the interiors for No. 1 Grosvenor Square’s residential units, located in the heart of London’s Mayfair, by developer Lodha UK, which also has Lincoln Square and Holland Park Gate under its portfolio of projects.
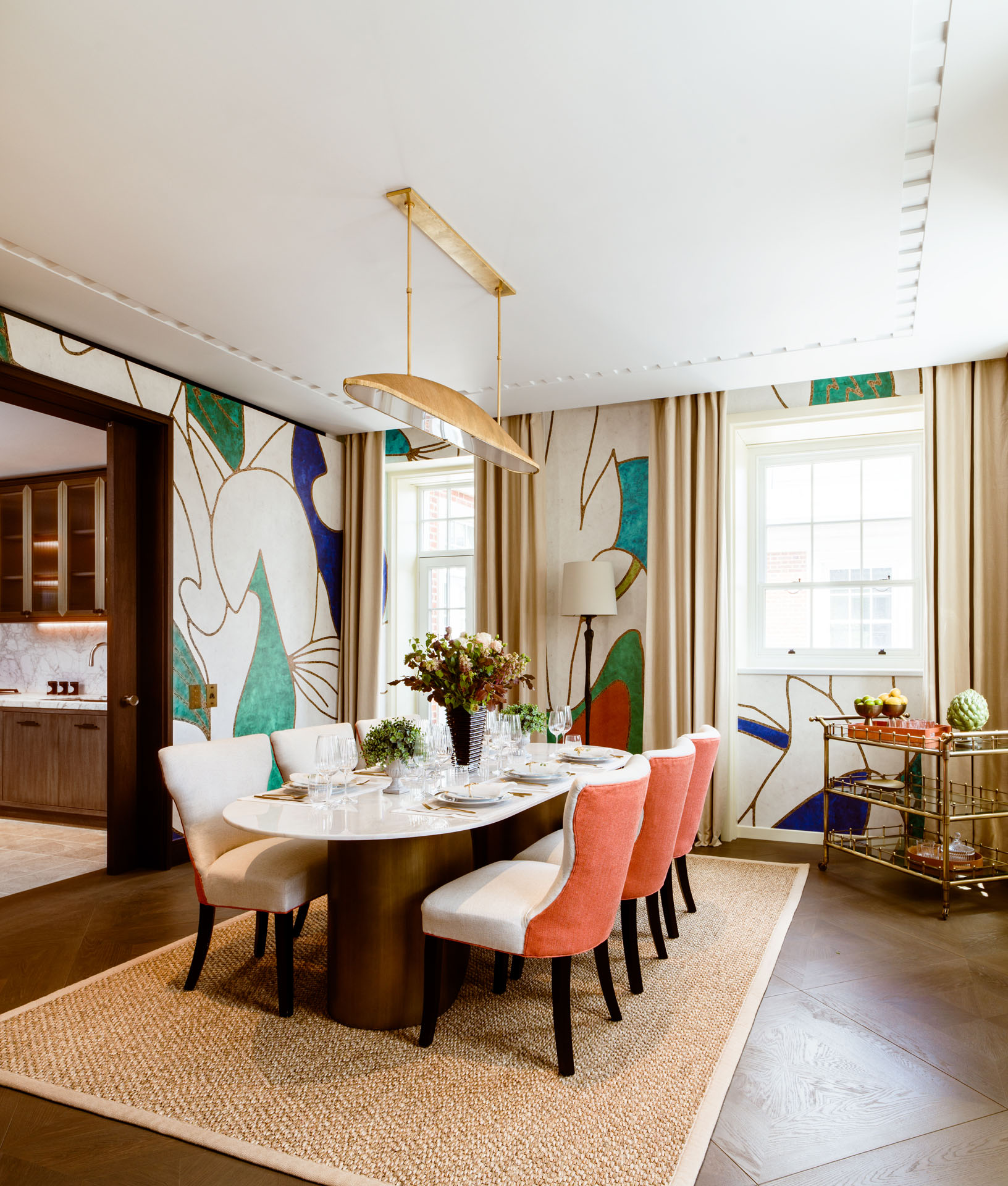
Set around the corner from Bond Street and Mount Street, the building has been reconstructed in order to restore its notable status, becoming one of the most sought-after developments the world over. It includes 44 elegant residential units, overlooking the largest square in Mayfair.
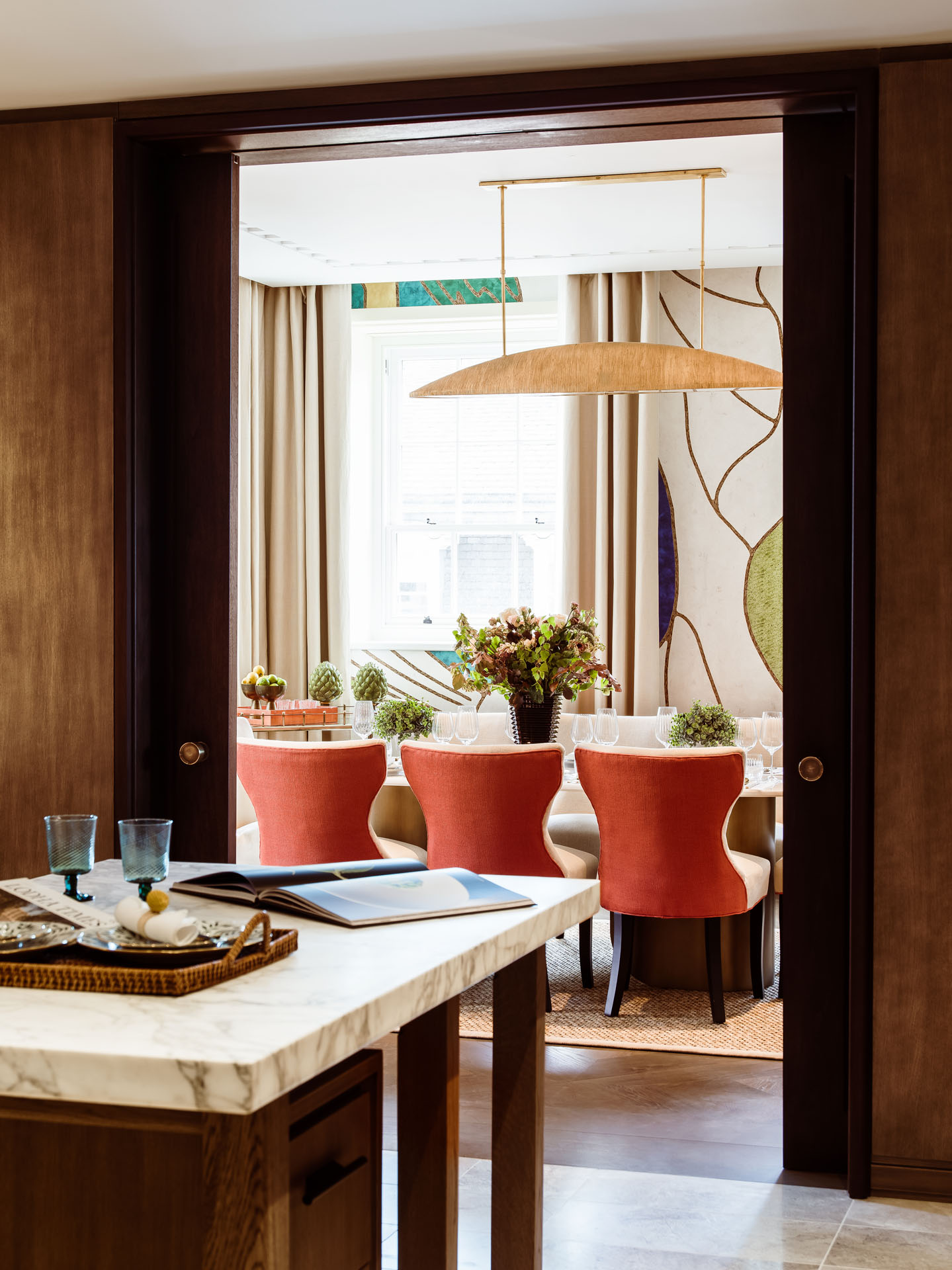
At the heart of each home lies a a grand drawing room that is classically designed with a combination of materials including velvet, silk and tweed matched with bold touches of bright orange and deep blue to link the space with the adjoining dining room. The soft furnishings were designed by Blandine de Navacelle, design director at Lodha, UK.
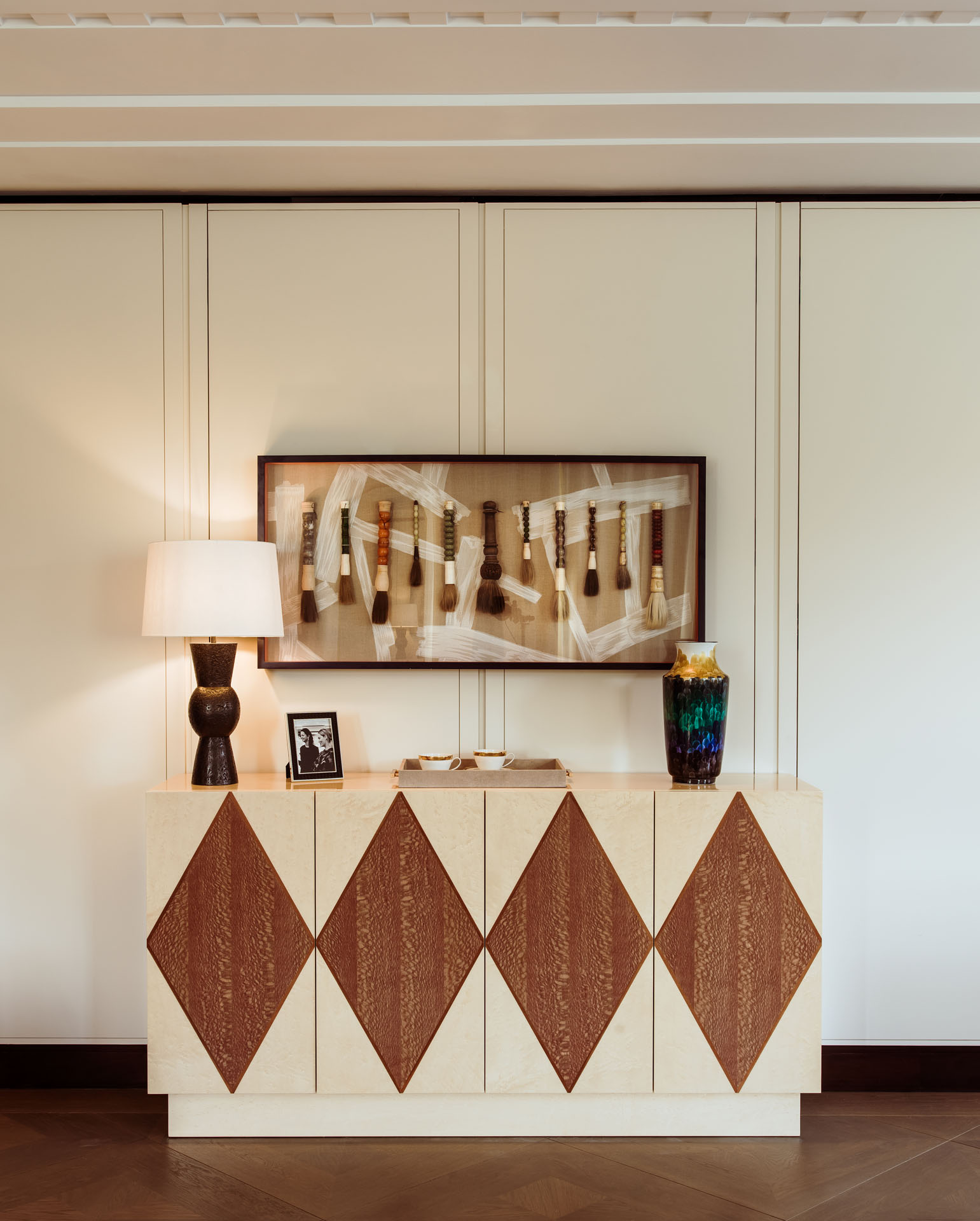
As a fitting homage to the “carnage pattern” of the 18th century, the imposing silk rug commands the center of the living room and is complemented by a marble and gold centre table and plush sofas to create a comfortable family environment. For large entertainments and extra seating space, window seats have been added making the space multi-functional.
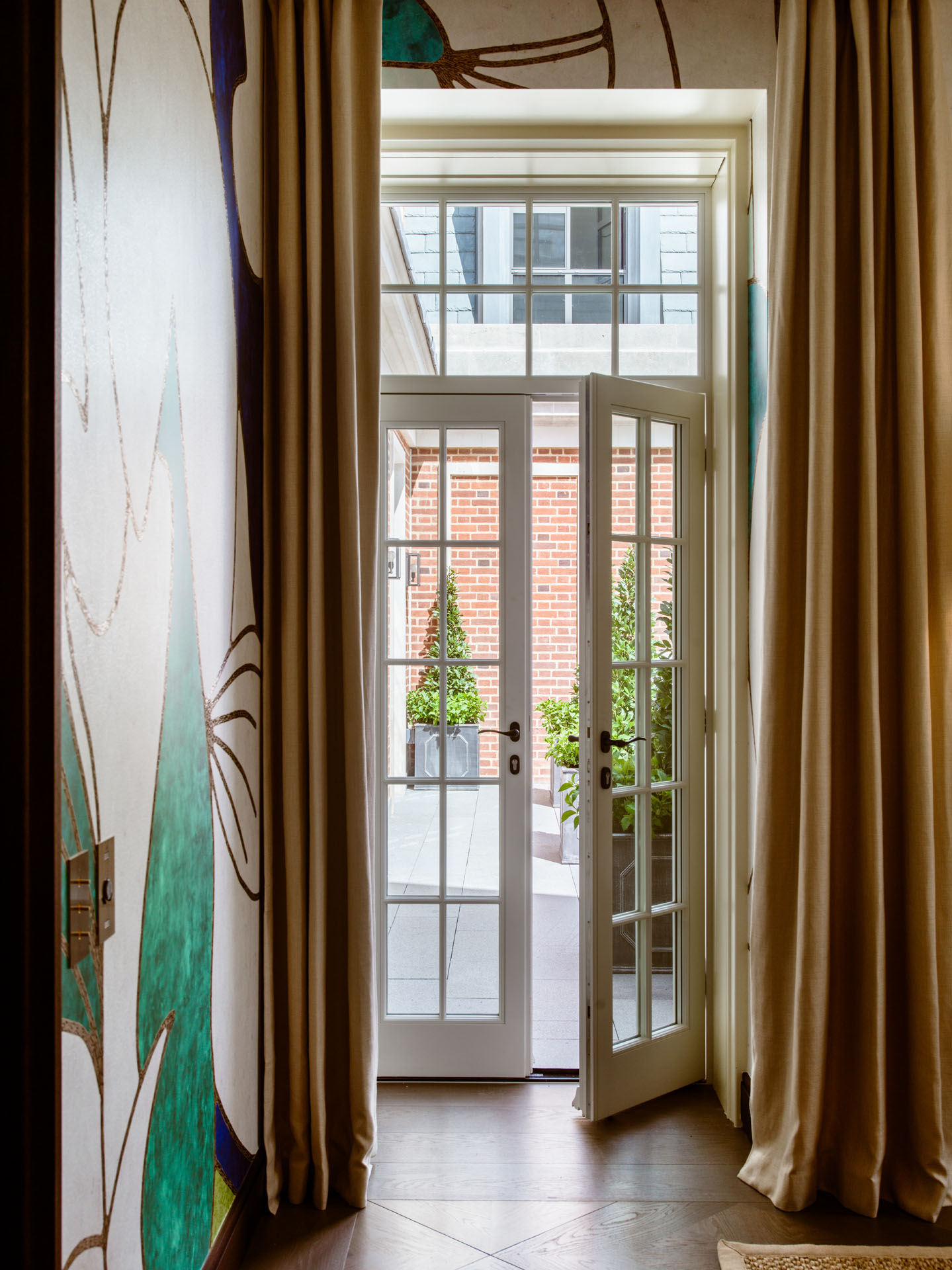
Each residence facing west onto Grosvenor Square enjoys its own private lift and entrance foyer, unfolding into the expansive living spaces.

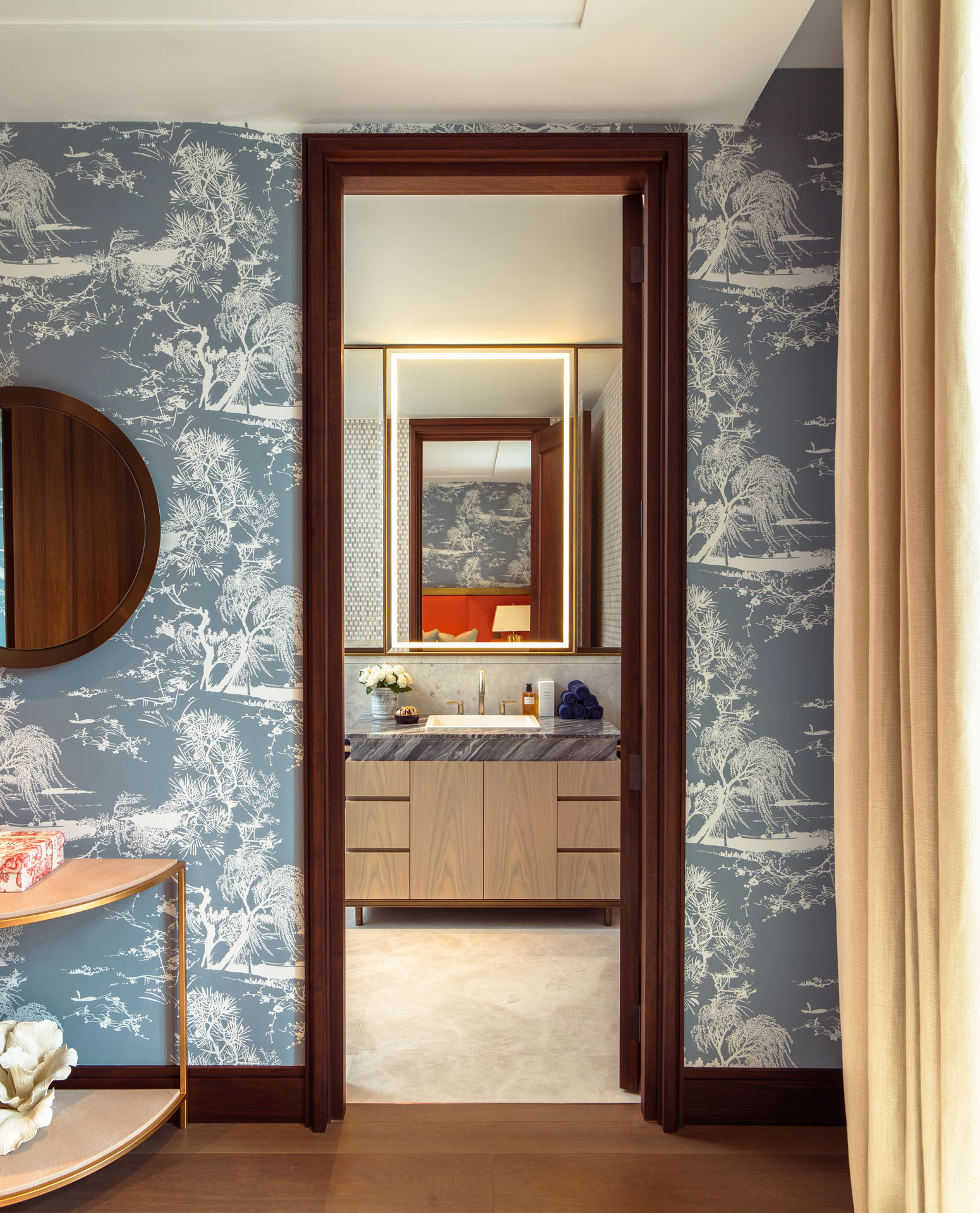
Bringing bolder patterns to the interior, the entertainment room stands out with vividly patterned hand-painted wall covering by Fromental, which are offset by an antique French art deco console table, discovered by a Parisian art connoisseur and an original Giacometti lamp, re-edited by Porta Romana.
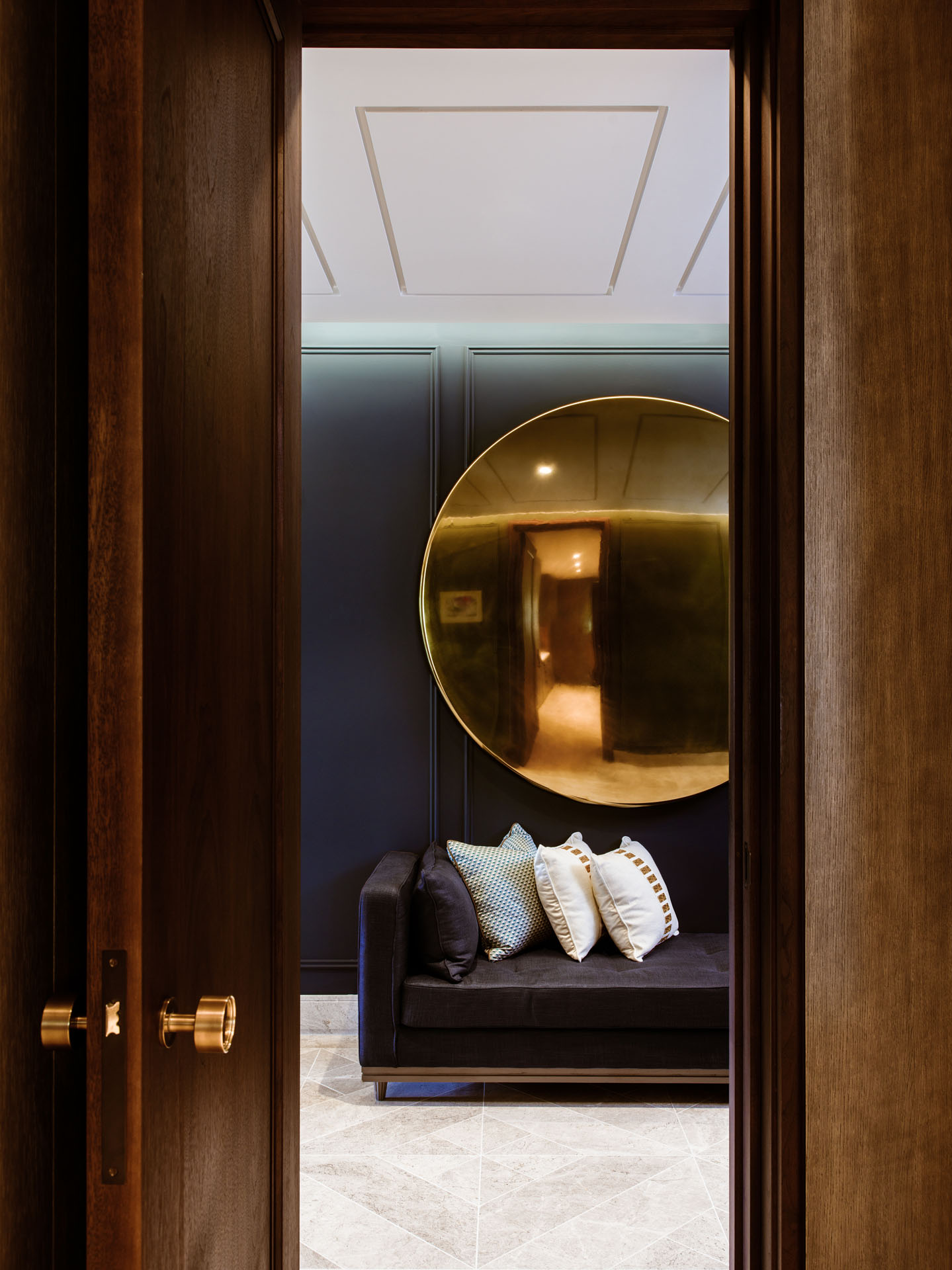
All residences at No.1 Grosvenor Square feature an expansive kitchen that has been carefully designed for the discerning chef with integrated state-of-the-art appliances, natural stone floors and marble worktops. Bespoke bathrooms are complete with underfloor heating, warm lighting and the highest quality fixtures and fittings, offset by the classic elegance of Italian marble and natural stone. An intimate and warm study room with natural light and views of Grosvenor Square is embellished with intricate items and photographs to a create a home-office environment.
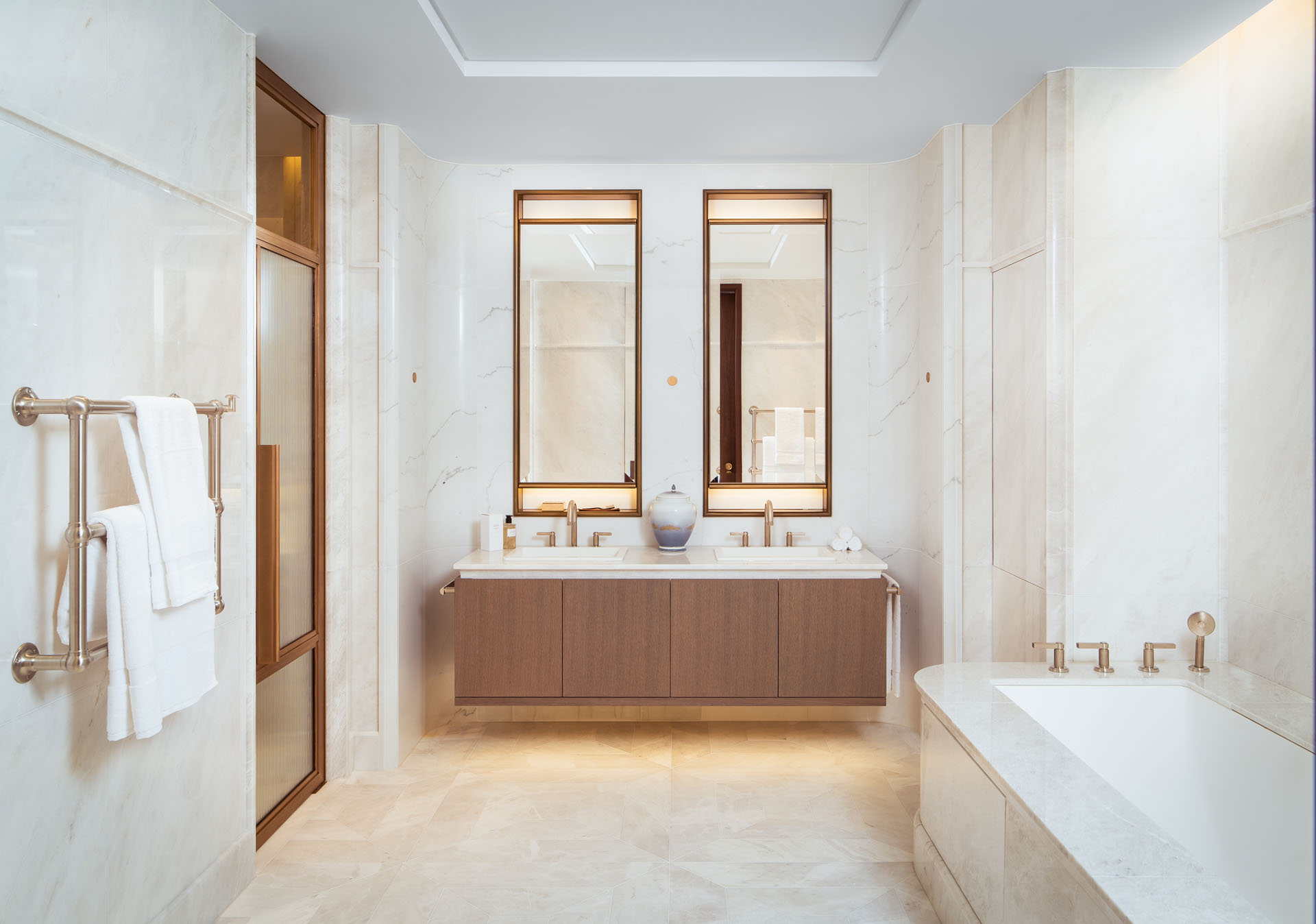
With period features, including coffered high ceilings, cornicing and large windows, each bedroom is well-proportioned with luxurious finishings, including a bespoke walk-in wardrobe. The master bedroom is designed with a mix of natural wallpapers made from linen and from natural hand-dyed Raphia. The four-poster bed elevates the high ceilings, complemented by custom-designed side tables and contemporary bedside table lamps designed by Kelly Wearstler. Fluted wall lights sourced in Italy further nod to the Art Deco years coinciding with the period that the building was built in. The neighbouring bedrooms allow direct access to the terrace and provide the opportunity of having a private outdoor space in central Mayfair.
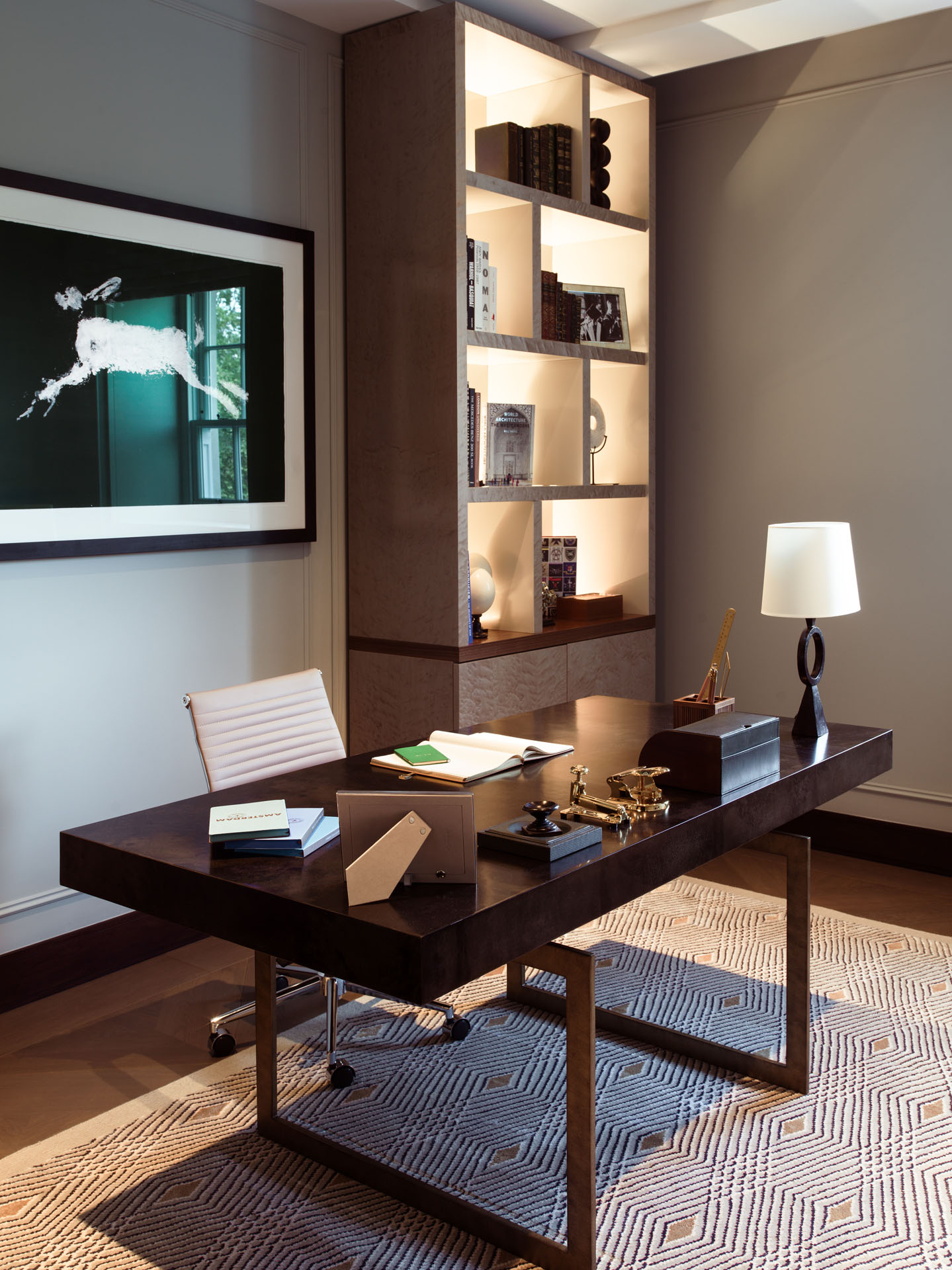
Most homes located on the lower floors feature a private terrace, providing the perfect setting for outdoor dining, as well as views across London. On the upper-floors, residences can enjoy uninterrupted views facing east towards Bond Street and the world-famous landmarks of The Houses of Parliament and The Shard.
The Latest
Textures That Transform
Aura Living’s AW24 collection showcases the elegance of contrast and harmony
Form Meets Function
Laufen prioritises design, functionality and sustainability in its latest collections
Preserving Culture, Inspiring Creativity
Discover the Legacy of a Saudi Art Space: Prince Faisal bin Fahd Arts Hall explores the Hall’s enduring influence on the cultural fabric of Saudi Arabia
Channelling the Dada Spirit
Free-spirited and creative, The Home Hotel in Zurich injects a sense of whimsy into a former paper factory
id Most Wanted- January 2025
Falaj Collection by Aljoud Lootah Design
Things to Covet in January
identity selects warm-toned furniture pieces and objets that align with Pantone’s colour of the year
Shaping the Future of Workspaces by MillerKnoll
Stacy Stewart, Regional Director Middle East & Africa of MillerKnoll discusses the future and evolution of design in workspaces with identity.
Shaping Urban Transformation
Gensler’s Design Forecast Report 2025 identifies the top global design trends that will impact the real estate and built environment this year
Unveiling Attainable Luxury
Kamdar Developments has launched 105 Residences, a new high-end development in Jumeirah Village Circle.
The Muse
Located in the heart of Jumeirah Garden City, formerly known as ‘New Satwa’, The Muse adds to the urban fabric of the area
Cultural Immersion Meets Refined Luxury
The Chedi Hegra opens its doors in AlUla’s UNESCO World Heritage Site
Redefining Coastal Luxury
Sunshine Bay on Al Marjan island combines seaside views, exceptional design, and world-class amenities to create a unique waterfront haven
















