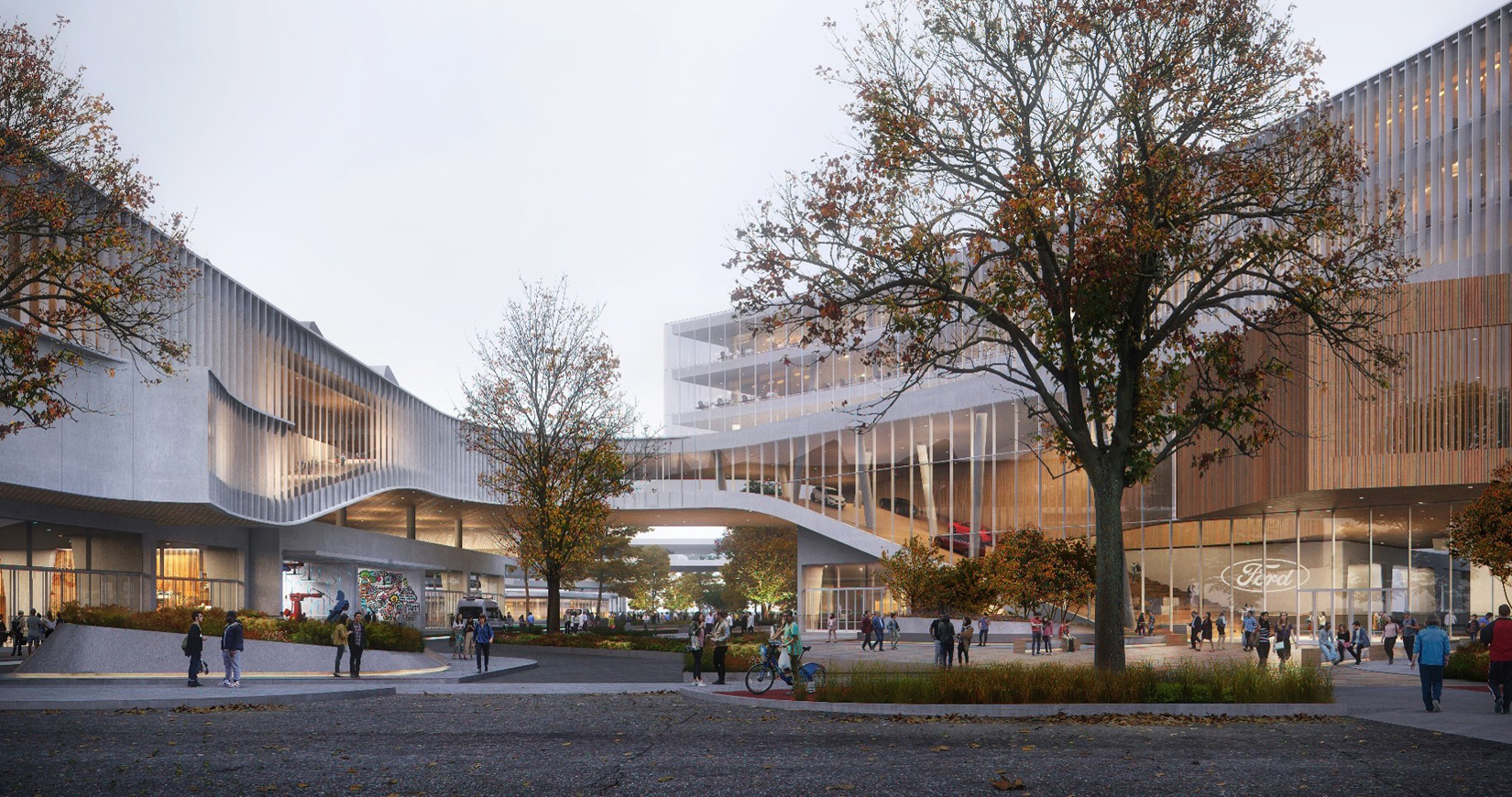Copyright © 2025 Motivate Media Group. All rights reserved.
Ford’s research campus gets eco-friendly makeover by Snøhetta
Michigan facility will house up to 20,000 employees in flexible, high-tech environment.

Ford has revealed a Snøhetta-designed masterplan to transform its research campus in Michigan into the company’s global epicentre.
The focal point of the project will be a new central campus building which is due to be completed in 2025 and will co-locate more than 6000 employees.
It is envisaged that a campus of interconnected buildings will one day house more than 20,000 employees in a flexible, high-tech environment.
The design of the architecture and landscapes promotes natural light, features high ceilings provides and views of nature, keeping employee health and well-being at the core of the new campus.
Amenities will include cafés and restaurants that prioritise sustainable, local products and farm-to-table food sourcing. Connected outdoor environments are planned for use across all seasons, and include pavilions, courtyards and covered walkways.
It is anticipated that these moves will intensify tree density and the wetland landscape across the remainder of the site. Natural environments will be restored to ensure the needs of people, vegetation and wildlife remain in balance.
The Latest
Textures That Transform
Aura Living’s AW24 collection showcases the elegance of contrast and harmony
Form Meets Function
Laufen prioritises design, functionality and sustainability in its latest collections
Preserving Culture, Inspiring Creativity
Discover the Legacy of a Saudi Art Space: Prince Faisal bin Fahd Arts Hall explores the Hall’s enduring influence on the cultural fabric of Saudi Arabia
Channelling the Dada Spirit
Free-spirited and creative, The Home Hotel in Zurich injects a sense of whimsy into a former paper factory
id Most Wanted- January 2025
Falaj Collection by Aljoud Lootah Design
Things to Covet in January
identity selects warm-toned furniture pieces and objets that align with Pantone’s colour of the year
Shaping the Future of Workspaces by MillerKnoll
Stacy Stewart, Regional Director Middle East & Africa of MillerKnoll discusses the future and evolution of design in workspaces with identity.
Shaping Urban Transformation
Gensler’s Design Forecast Report 2025 identifies the top global design trends that will impact the real estate and built environment this year
Unveiling Attainable Luxury
Kamdar Developments has launched 105 Residences, a new high-end development in Jumeirah Village Circle.
The Muse
Located in the heart of Jumeirah Garden City, formerly known as ‘New Satwa’, The Muse adds to the urban fabric of the area
Cultural Immersion Meets Refined Luxury
The Chedi Hegra opens its doors in AlUla’s UNESCO World Heritage Site
Redefining Coastal Luxury
Sunshine Bay on Al Marjan island combines seaside views, exceptional design, and world-class amenities to create a unique waterfront haven
















