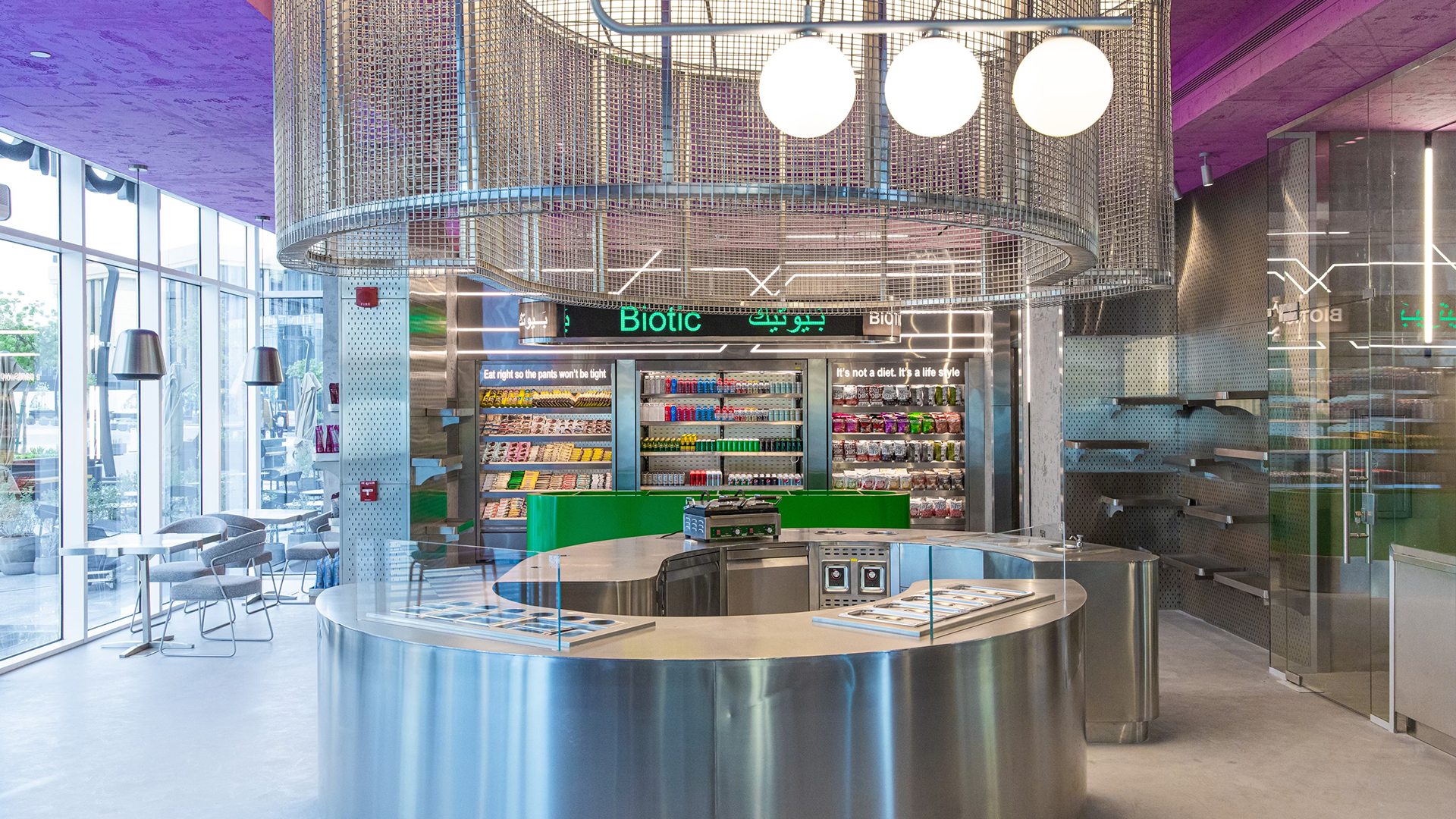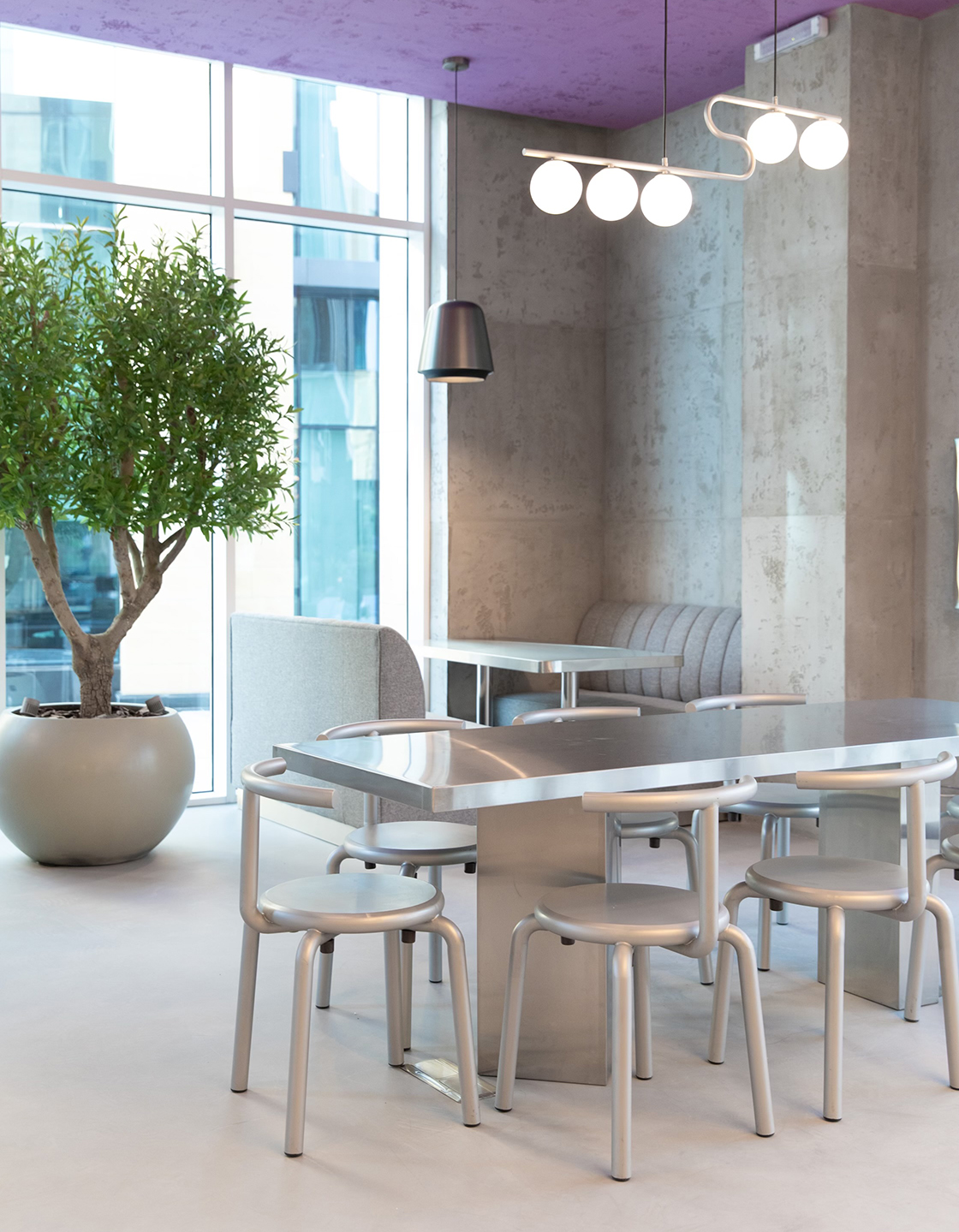Copyright © 2025 Motivate Media Group. All rights reserved.
A Fresh Take
Laeta Interior’s project for Saudi Arabia’s first health market fuses industrial elements and sleek modern design

 Biotic, a health supermarket located in Riyadh’s corporate hub of Laysen Valley, has been reimagined and reinterpreted from a traditional supermarket to a modern, health-focused design by Laeta Interior. By blending industrial elements with sleek contemporary aesthetics, the store transforms the typical grocery shopping experience into an engaging and wellness-oriented environment.
Biotic, a health supermarket located in Riyadh’s corporate hub of Laysen Valley, has been reimagined and reinterpreted from a traditional supermarket to a modern, health-focused design by Laeta Interior. By blending industrial elements with sleek contemporary aesthetics, the store transforms the typical grocery shopping experience into an engaging and wellness-oriented environment.
The design by Laeta Interior is centred around the bold use of steel, a material often linked with functionality but here reimagined to create a polished, reflective atmosphere. This gives the space a clean, structured look that contrasts beautifully with vibrant amplified shades of Biotic’s original pastel green and purple branding. These colours are strategically placed throughout the store in signage, shelving and counters, injecting energy into the space, while the industrial steel framework offers an open, airy feel.

Digital signage in both English and Arabic, along with integrated neon lighting, greets customers with playful and motivational messages, enhancing the dynamic atmosphere. A café space is seamlessly incorporated into the design, serving both as a social hub and a destination for corporate clientele. This area, which mirrors the retail space’s sleek aesthetic, provides a place for customers to enjoy healthy meals and drinks, accentuating the store’s focus on health and wellness. The open layout emphasises functionality, allowing for smooth circulation between different sections while maintaining a visual connection to the café, balancing the efficiency of a traditional supermarket with the needs of a modern, health-conscious audience.
Technology plays a crucial role in enhancing the overall customer experience, with interactive displays, modern payment solutions and clear wayfinding systems ensuring a seamless shopping journey. The integration of bold colours, industrial materials and tech-driven features makes Biotic a standout retail environment, offering more than just a place to shop: this is an immersive experience that aligns with the brand’s mission of promoting health, wellness and community.
Read more interior features here.
The Latest
Textures That Transform
Aura Living’s AW24 collection showcases the elegance of contrast and harmony
Form Meets Function
Laufen prioritises design, functionality and sustainability in its latest collections
Preserving Culture, Inspiring Creativity
Discover the Legacy of a Saudi Art Space: Prince Faisal bin Fahd Arts Hall explores the Hall’s enduring influence on the cultural fabric of Saudi Arabia
Channelling the Dada Spirit
Free-spirited and creative, The Home Hotel in Zurich injects a sense of whimsy into a former paper factory
id Most Wanted- January 2025
Falaj Collection by Aljoud Lootah Design
Things to Covet in January
identity selects warm-toned furniture pieces and objets that align with Pantone’s colour of the year
Shaping the Future of Workspaces by MillerKnoll
Stacy Stewart, Regional Director Middle East & Africa of MillerKnoll discusses the future and evolution of design in workspaces with identity.
Shaping Urban Transformation
Gensler’s Design Forecast Report 2025 identifies the top global design trends that will impact the real estate and built environment this year
Unveiling Attainable Luxury
Kamdar Developments has launched 105 Residences, a new high-end development in Jumeirah Village Circle.
The Muse
Located in the heart of Jumeirah Garden City, formerly known as ‘New Satwa’, The Muse adds to the urban fabric of the area
Cultural Immersion Meets Refined Luxury
The Chedi Hegra opens its doors in AlUla’s UNESCO World Heritage Site
Redefining Coastal Luxury
Sunshine Bay on Al Marjan island combines seaside views, exceptional design, and world-class amenities to create a unique waterfront haven
















