Copyright © 2025 Motivate Media Group. All rights reserved.
From Russia with love: ZHA
The London-based firm hasbeen selected to build the Sverdlovsk Philharmonic Concert Hall.
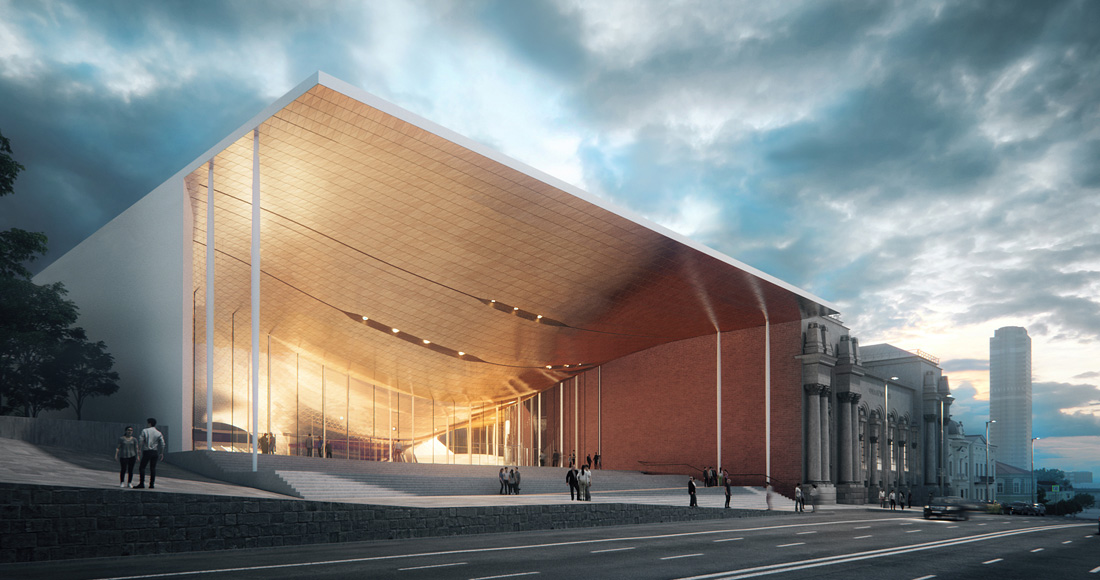
Zaha Hadid Architects has been selected from 47 international teams who submitted proposals to the design competition that was organised by the Ministry of Construction and Infrastructure Development of the Sverdlovsk Region with the assistance of the charitable foundation for support of the Ural Philharmonic Orchestra.
Echoing the physical aspects of sound waves, the design of the new Philharmonic Concert Hall is based on the properties of musical sound resonance creating wave vibrations in a continuous smooth surface. The design re-interprets these physical acoustic properties to define spaces for the auditoria that are suspended within the canopy, appearing to float above the new civic plaza that is both the lobby of the Philharmonic Concert Hall and an enclosed urban square.
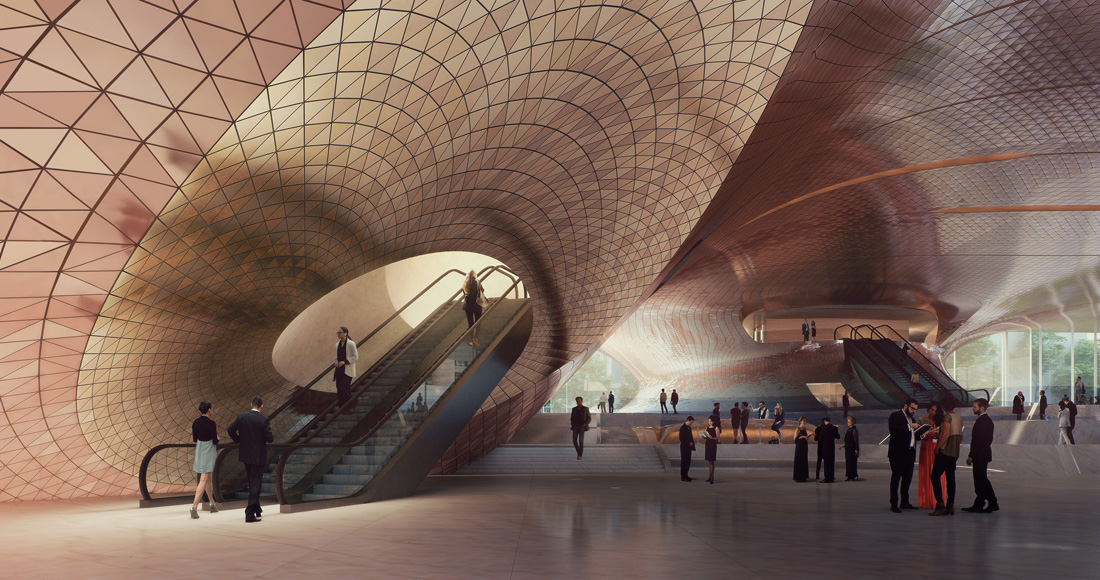
Sverdlovsk Philharmonic Concert Hall lobby
Render: VA
Providing a 1,600-seat Concert Hall and a 400-seat Chamber Music Hall of the highest acoustic standards, these new auditoria are nestled within the surface deformations of the suspended canopy; liberating the lobbies from obstructions to open this space as a vibrant new gathering place for the local community.
This new 21st century addition will inhabit the void between the existing buildings and Weiner Gardens; not competing with these heritage buildings, but complementing the ensemble that will include the preservation and renovation of the current concert hall as an integral element of the new world-class facility that will be one of the focal points of the city’s cultural life.
Similarly, the new building does not impose upon the adjacent Weiner Gardens but seamlessly merges with the natural landscape; opening its transparent glass facade to offer views of the renovated gardens that includes an amphitheatre for outdoor performances throughout the summer.
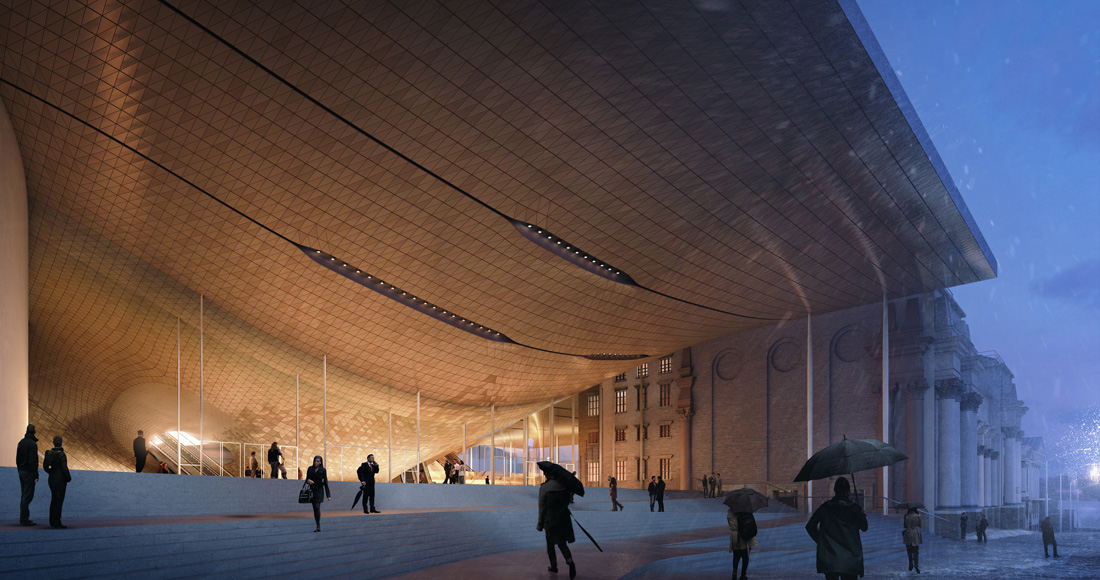
Sverdlovsk Philharmonic Concert Hall
Render: VA
The lobby serves not only as an introduction to the world of symphony music, but also as a welcoming public plaza for all members of its local community. The existing Sverdlovsk Philharmonic Hall is housed within the city’s old Civic Assembly Building that was originally built as a club for all citizens to gather. The new design revives and enhances this commendable civic legacy; its spaces designed to function as a centre of Yekaterinburg’s civic, social and cultural life.
Enhancing its connections with the surrounding urban fabric of the city, large glazed facades blur the boundary between interior and exterior; inviting visitors to experience the spaces within that celebrate public gathering, civic forum and creative endeavour. The Philharmonic Concert Hall’s procession of interconnected public spaces continues through the building to its rooftop terrace overlooking the city’s Church of All Saints.
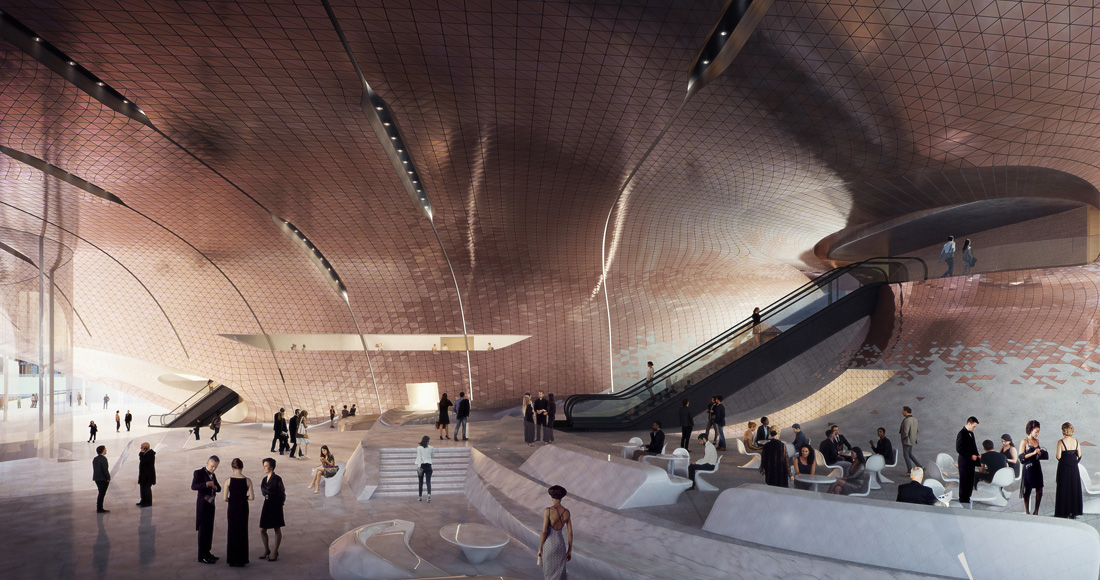
Sverdlovsk Philharmonic Concert Hall lobby
Render: VA
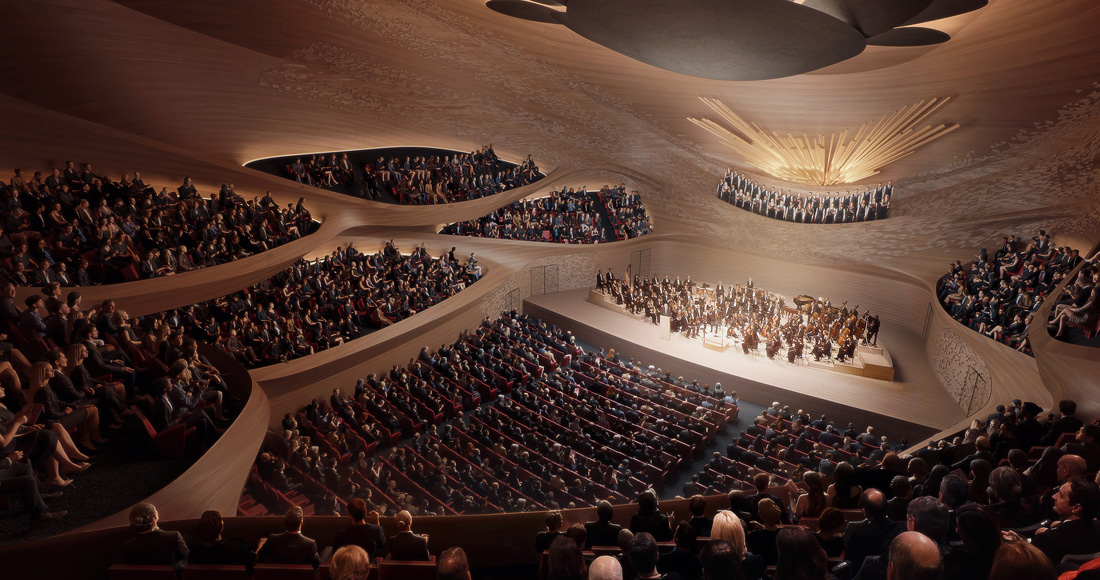
Sverdlovsk Philharmonic Concert Hall
Render: VA
Christos Passas, Project Director at Zaha Hadid Architects, said: ‘Russia has been a formative influence on Zaha Hadid Architects’ creative work. From very early in her career, Zaha was attracted to the Russian avant-garde who conceived civic spaces as urban condensers that catalyse a public realm of activity to enrich creativity and community; allowing space itself to enhance our understanding and well-being. These principles are embedded within the design of the new Sverdlovsk Philharmonic Concert Hall’.
The Latest
Textures That Transform
Aura Living’s AW24 collection showcases the elegance of contrast and harmony
Form Meets Function
Laufen prioritises design, functionality and sustainability in its latest collections
Preserving Culture, Inspiring Creativity
Discover the Legacy of a Saudi Art Space: Prince Faisal bin Fahd Arts Hall explores the Hall’s enduring influence on the cultural fabric of Saudi Arabia
Channelling the Dada Spirit
Free-spirited and creative, The Home Hotel in Zurich injects a sense of whimsy into a former paper factory
id Most Wanted- January 2025
Falaj Collection by Aljoud Lootah Design
Things to Covet in January
identity selects warm-toned furniture pieces and objets that align with Pantone’s colour of the year
Shaping the Future of Workspaces by MillerKnoll
Stacy Stewart, Regional Director Middle East & Africa of MillerKnoll discusses the future and evolution of design in workspaces with identity.
Shaping Urban Transformation
Gensler’s Design Forecast Report 2025 identifies the top global design trends that will impact the real estate and built environment this year
Unveiling Attainable Luxury
Kamdar Developments has launched 105 Residences, a new high-end development in Jumeirah Village Circle.
The Muse
Located in the heart of Jumeirah Garden City, formerly known as ‘New Satwa’, The Muse adds to the urban fabric of the area
Cultural Immersion Meets Refined Luxury
The Chedi Hegra opens its doors in AlUla’s UNESCO World Heritage Site
Redefining Coastal Luxury
Sunshine Bay on Al Marjan island combines seaside views, exceptional design, and world-class amenities to create a unique waterfront haven
















