Copyright © 2025 Motivate Media Group. All rights reserved.
H2R Design blends coffee culture with function in Brew
The latest branch of Brew Café was inspired by its main menu item - coffee.
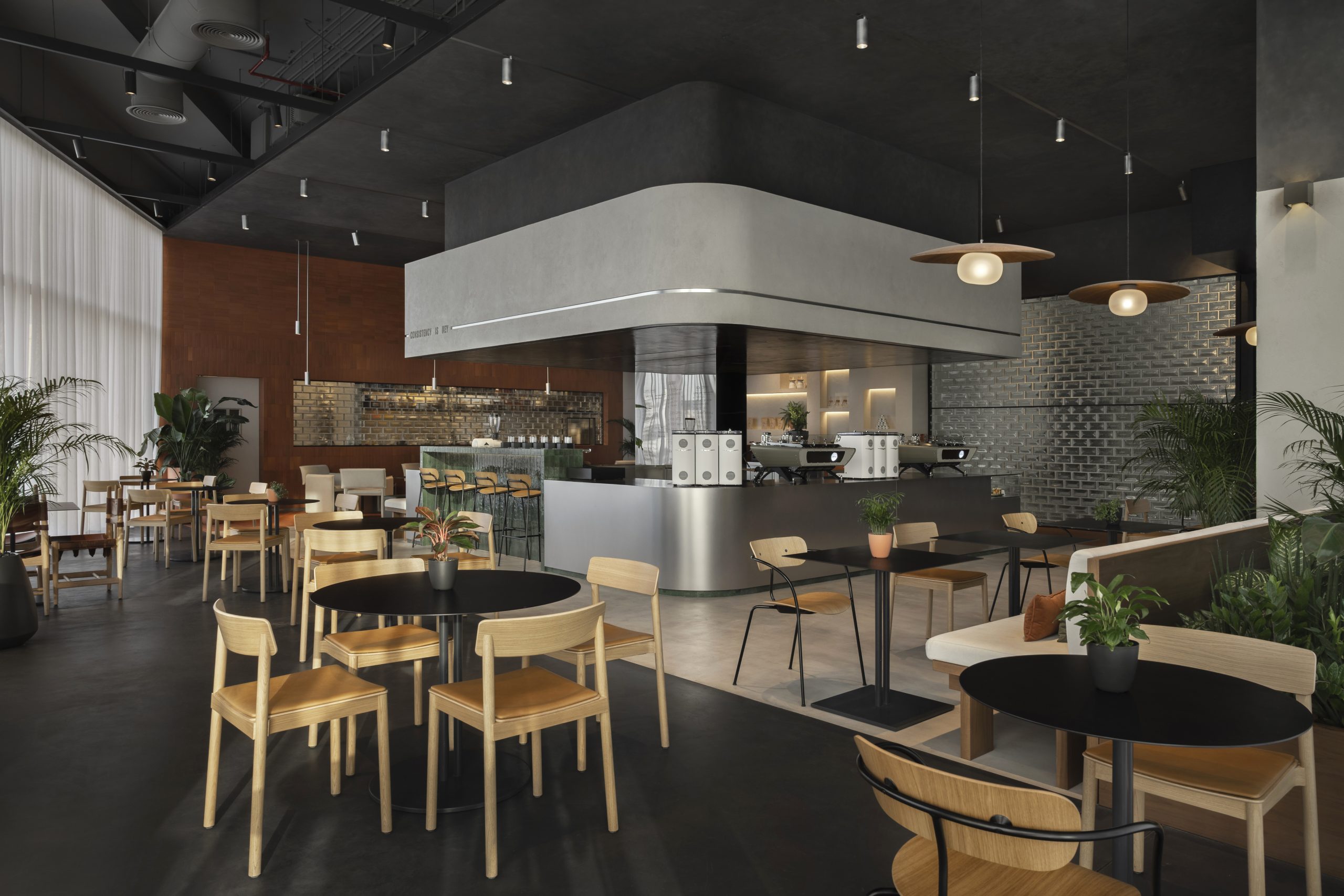
Located in Mirdif Avenue Mall – Dubai, Brew Café, designed by H2R Design, was inspired by the aroma of freshly ground beans and the emotions associated with its taste.
The design firm focused on encapsulating a coffee culture that engaged all senses. The resulting design is a space that combines history with contemporary elements, paying homage to Brew’s first outlet on Jumeirah Road. H2R used this narrative to foster a sense of community that encourages social interaction while providing a setting for customers to connect and share their love for coffee.
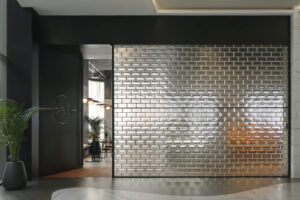
The new space at Brew Café encapsulates the simplicity, elegance and richness of coffee blends, with a clean, bold, yet playful design that features a combination of clean geometries, soft lines and crafted details. The interior reflects a harmonious blend of natural elements, incorporating materials such as terracotta bricks, Venetian glass blocks, textured paints, and lush greenery that evoke a sense of nature and simplicity.
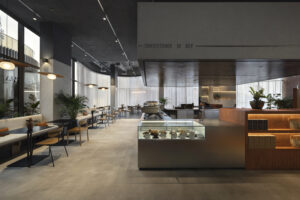
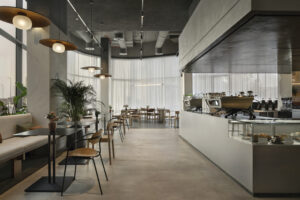
The lighting scheme complements the natural aesthetic, and utilises both warm and soft lighting to foster a cosy and inviting atmosphere. The natural theme continues with a colour palette that features earthy tones such as terracotta, nature green, and soft neutrals, while expressions of colour are sparingly introduced to add visual interest and draw the eye to focal points of the interior. The use of black tables adds contrast to the overall design.
The result is a finish that is hard to replicate as it involves a specialized electroplating method. From the bar counter to the track lights, a soft satin finish steel runs throughout the finishing offering a cleaner, more subtle, and elevated alternative to brushed metal or stainless steel.
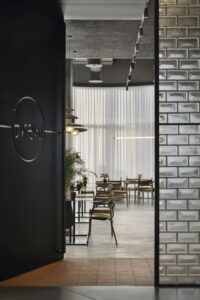
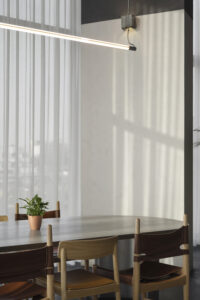
At the heart of Brew Café is a commitment to coffee, a commitment that is purposely and prominently showcased by having the coffee counter as a central focal point. Designed to be both simple and striking, with a singular material wrapping the counter surface and its sides, the bar area allows customers to witness and appreciate the art of coffee-making, creating a visually engaging experience.
The meticulous attention to detail during the design process extends beyond aesthetics. Several layouts were explored to incorporate the bar’s architecture, which was originally positioned on the side before being moved to the center. The fridge display was designed to integrate into the counter, with careful consideration given to its dimensions and functionality, ensuring ease of access without compromising the overall design aesthetic.
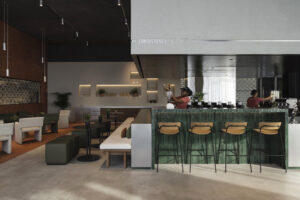
The installation and coordination of unique elements, such as the glass bricks, a 5-meter-tall entrance metal door, and the fridge display, were also carefully handled to achieve a visually striking look. Transporting an exceptionally heavy pivot door for the entrance required expert logistics, while a clean pivot system was installed to maintain a seamless entry experience.
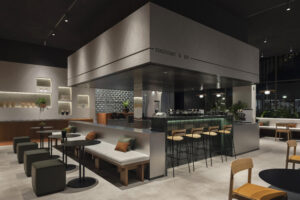
Additionally, a laser-cut logo adorns the door to embolden the café’s presence and location. The glass bricks were procured from Australia and specifically retrofits within the café’s layout, while a limited framework was employed to ensure a clean and polished appearance.
Photography by: Natalee Cocks
The Latest
Textures That Transform
Aura Living’s AW24 collection showcases the elegance of contrast and harmony
Form Meets Function
Laufen prioritises design, functionality and sustainability in its latest collections
Preserving Culture, Inspiring Creativity
Discover the Legacy of a Saudi Art Space: Prince Faisal bin Fahd Arts Hall explores the Hall’s enduring influence on the cultural fabric of Saudi Arabia
Channelling the Dada Spirit
Free-spirited and creative, The Home Hotel in Zurich injects a sense of whimsy into a former paper factory
id Most Wanted- January 2025
Falaj Collection by Aljoud Lootah Design
Things to Covet in January
identity selects warm-toned furniture pieces and objets that align with Pantone’s colour of the year
Shaping the Future of Workspaces by MillerKnoll
Stacy Stewart, Regional Director Middle East & Africa of MillerKnoll discusses the future and evolution of design in workspaces with identity.
Shaping Urban Transformation
Gensler’s Design Forecast Report 2025 identifies the top global design trends that will impact the real estate and built environment this year
Unveiling Attainable Luxury
Kamdar Developments has launched 105 Residences, a new high-end development in Jumeirah Village Circle.
The Muse
Located in the heart of Jumeirah Garden City, formerly known as ‘New Satwa’, The Muse adds to the urban fabric of the area
Cultural Immersion Meets Refined Luxury
The Chedi Hegra opens its doors in AlUla’s UNESCO World Heritage Site
Redefining Coastal Luxury
Sunshine Bay on Al Marjan island combines seaside views, exceptional design, and world-class amenities to create a unique waterfront haven
















