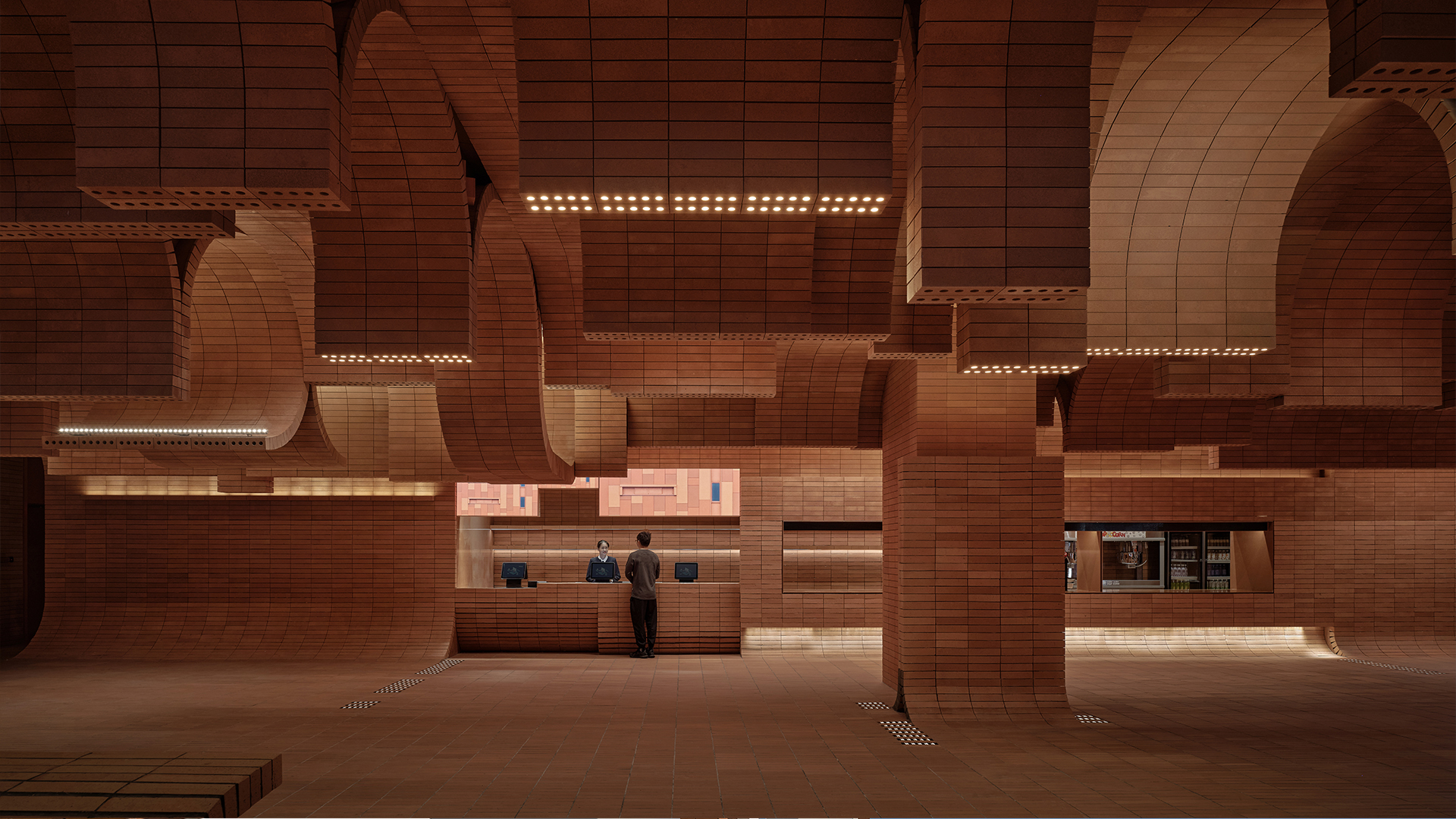Copyright © 2025 Motivate Media Group. All rights reserved.
A Wave of Innovative Design
Haikou Gaoxingli Insun Cinema creates an unforgettable cinema experience by merging wave-like brick architecture with coastal inspiration

One Plus Partnership created the architectural marvel that is the Haikou Gaoxingli Insun Cinema as a means of assisting the film industry. Located on Hainan Island’s northern coast and surrounded by the South China Sea, the cinema’s biophilic architecture translates the sea’s compelling narrative into a tangible architectural form. Wanting to be unique, the studio opted against using ocean blue and instead decided to use the material, brick, as the theme of the design. The bricks, which are made of sand, act as a motif for the ocean. The material is transformed into wave-like structures, showcasing the convergence of form and flow and conveying a sense of fluidity and movement. By mimicking the ocean waves through curvilinear shapes, the cinematic design adds a dynamic yet naturalistic quality to the space. This biophilic design choice can be seen from any angle in the cinema, allowing visitors to be completely immersed in the architecture. Additionally, the mono-material strategy provides for a cohesive, unified aesthetic that is both timeless and durable.
As visitors enter the cinema, they are greeted by a lobby that encapsulates the essence of the cinematic experience. The architectural design uses a surrealistic narrative in which the design mimics the cinematic experience, allowing visitors to transcend into a space of visual storytelling. Every wave shape has been transformed into a counter or booth. The tables and chairs have been carefully arranged, with the curved ends fanning out like a bell and the tips of the waves meeting.
The use of negative space in this immersive design enables visitors to engage with their imaginations, letting the negative void narrate a story. Additionally, the negative space and monolithic material choice work together to merge different areas of the cinema without any abrupt transitions – mirroring the seamless nature of waves joining together.
A unique feature of the cinema is the incorporation of natural sunlight, a rarity in traditional cinema design. Strategically placed windows highlight the warmth and texture of the brickwork while seamlessly bringing natural light into the area. This brightness complements the varying lengths and rigid nature of the bricks as it subtly enhances the sense of movement between the wave-line structures.
Lighting plays an integral role in the ambiance of this cinema. The placement of lights within the brick structure supports an ambient but also soft atmosphere, where the lights reflect the ephemeral nature of cinema. This is further solidified by the fact that the placement and size of the lights are an abstract interpretation of old-school film strips. Thus, the lighting highlights the contours of the wave-like formations while paying tribute to the cinematic experience. The interplay of light and shadow adds a layer of depth to the space, making it both visually engaging and comfortable.
One Plus Partnership has emphasised materiality, craftsmanship and locality, creating a surreal, cinematic environment using a single material with a monochromatic colour palette. The dramatic and skilful arrangement of the cinema’s design gives the illusion of a standalone cinematic experience, which is why One Plus Partnership believes that the cinema is a perfect fit for the drama genre.
Photography by Jonathan Leijunhofvund
Read more architecture features here.
The Latest
Textures That Transform
Aura Living’s AW24 collection showcases the elegance of contrast and harmony
Form Meets Function
Laufen prioritises design, functionality and sustainability in its latest collections
Preserving Culture, Inspiring Creativity
Discover the Legacy of a Saudi Art Space: Prince Faisal bin Fahd Arts Hall explores the Hall’s enduring influence on the cultural fabric of Saudi Arabia
Channelling the Dada Spirit
Free-spirited and creative, The Home Hotel in Zurich injects a sense of whimsy into a former paper factory
id Most Wanted- January 2025
Falaj Collection by Aljoud Lootah Design
Things to Covet in January
identity selects warm-toned furniture pieces and objets that align with Pantone’s colour of the year
Shaping the Future of Workspaces by MillerKnoll
Stacy Stewart, Regional Director Middle East & Africa of MillerKnoll discusses the future and evolution of design in workspaces with identity.
Shaping Urban Transformation
Gensler’s Design Forecast Report 2025 identifies the top global design trends that will impact the real estate and built environment this year
Unveiling Attainable Luxury
Kamdar Developments has launched 105 Residences, a new high-end development in Jumeirah Village Circle.
The Muse
Located in the heart of Jumeirah Garden City, formerly known as ‘New Satwa’, The Muse adds to the urban fabric of the area
Cultural Immersion Meets Refined Luxury
The Chedi Hegra opens its doors in AlUla’s UNESCO World Heritage Site
Redefining Coastal Luxury
Sunshine Bay on Al Marjan island combines seaside views, exceptional design, and world-class amenities to create a unique waterfront haven
















