Copyright © 2025 Motivate Media Group. All rights reserved.
K-Studio-designed hotel Kalesma Mykonos is a contemporary take on Cycladic traditions
Kalesma Mykonos is a five-star boutique hotel that features a series of white-washed suites and villas
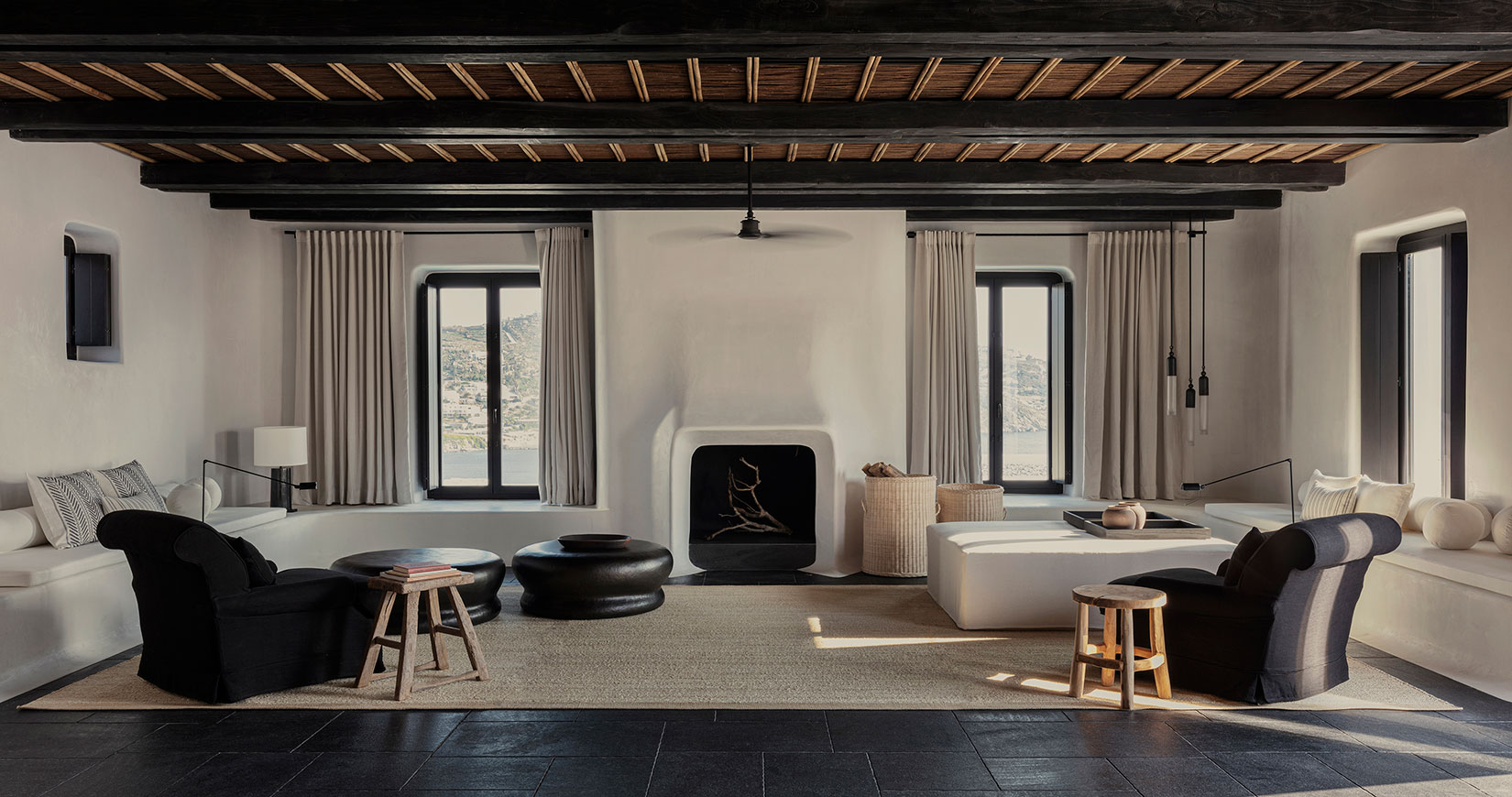
Named after the Greek word for ‘inviting’, Kalesma Mykonos is a five-star boutique hotel that embodies the spirit of its translation. Situated in the secluded area of Aleomandra, perched on a hillside above Ornos Bay on the hip island of Mykonos, the hotel is only a five-minute drive from Chora (the main town) and a short walk from the beach. The project – with architecture by K-Studio and interiors by Studio Bonarchi, in collaboration with the hotel’s owners – is a serene getaway consisting of a whitewashed collection of suites and villas scattered among the landscape, evoking the look and feel of a traditional village.
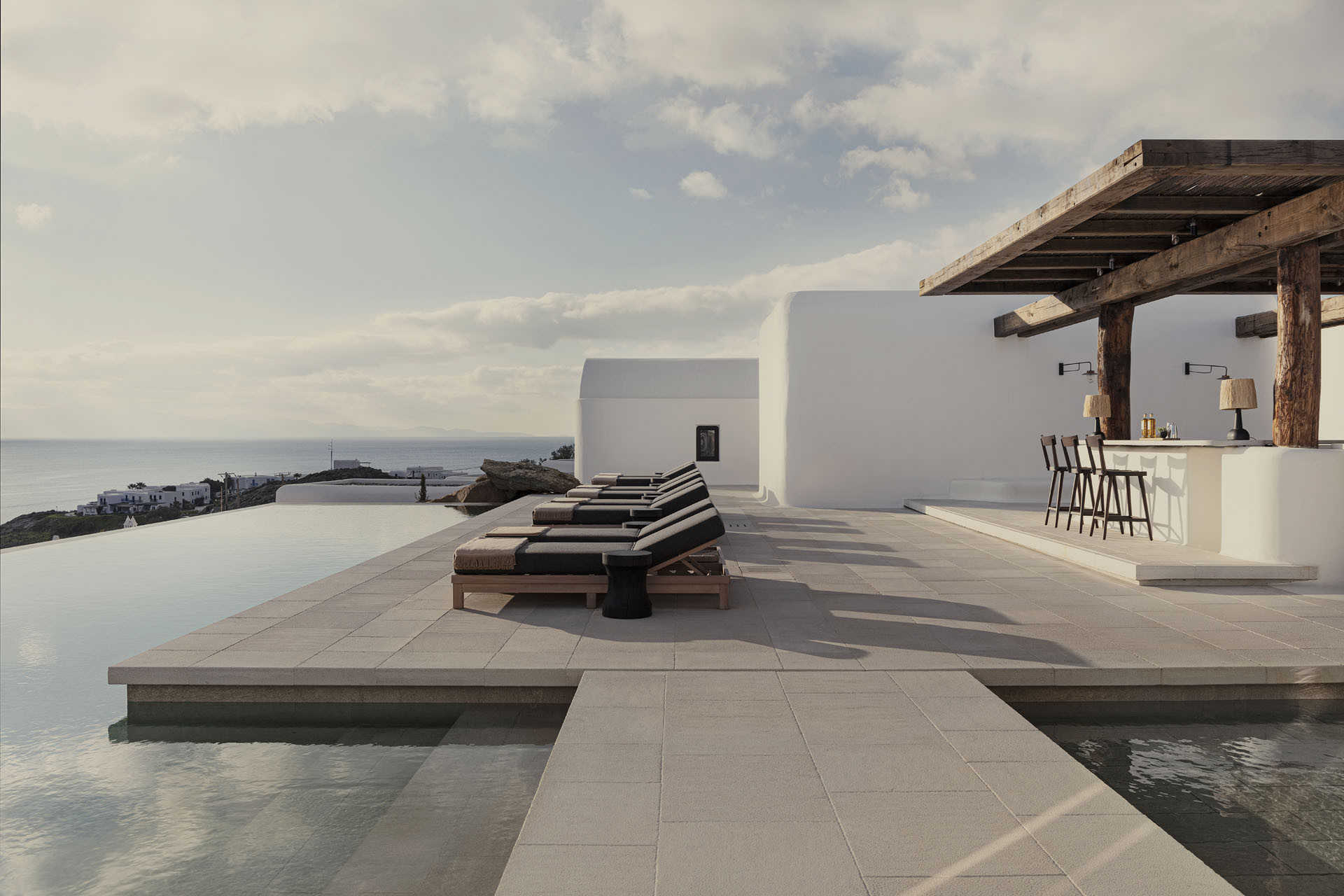
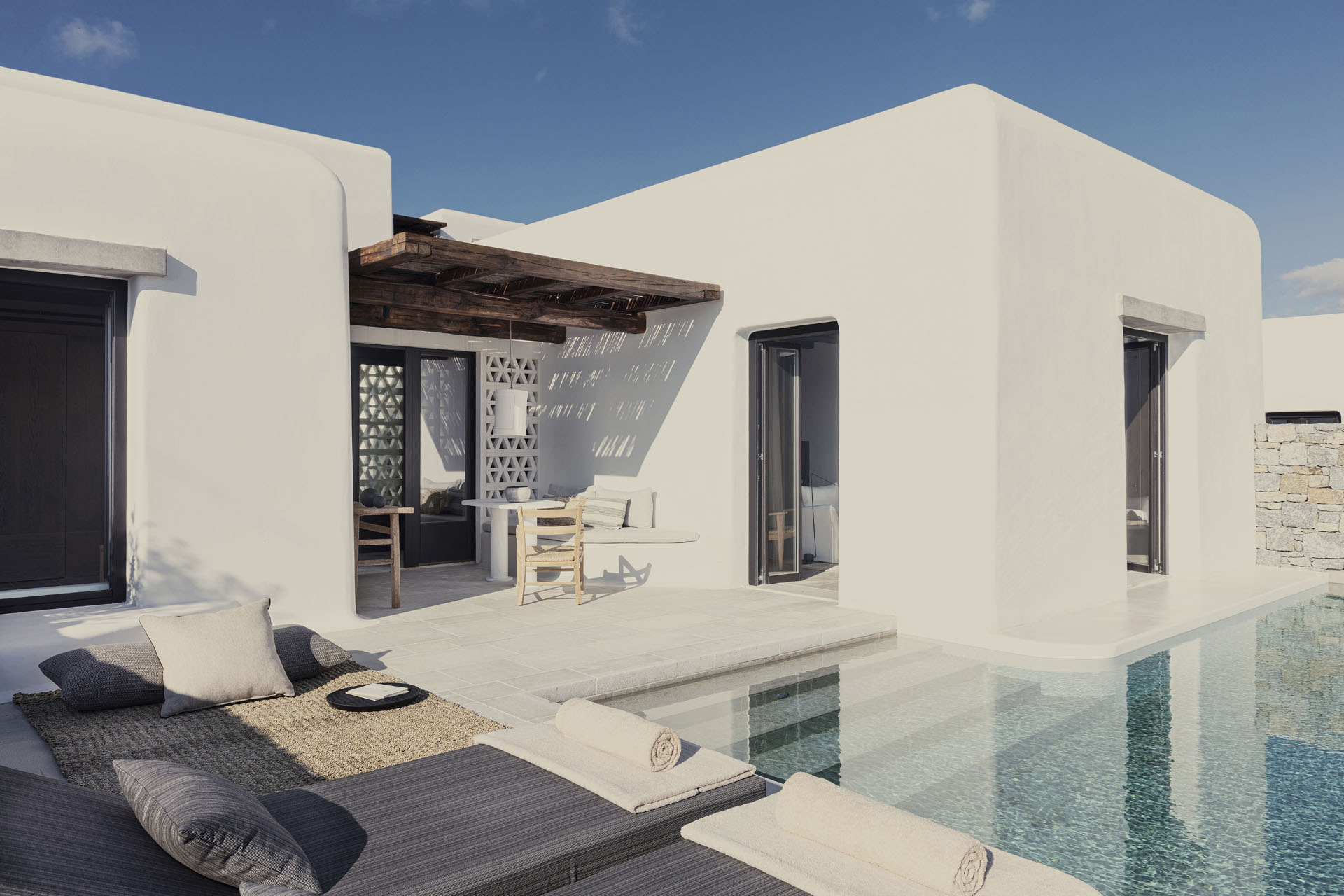
“There is a local saying that when a couple marry, they make a village, meaning they will build a home that will grow over the years to accommodate generation after generation of their family,” the team says. “Kalesma Mykonos reimagines the concept of the extended family home as an intimate hospitality destination that invites guests to connect to the essence of Cycladic life.”
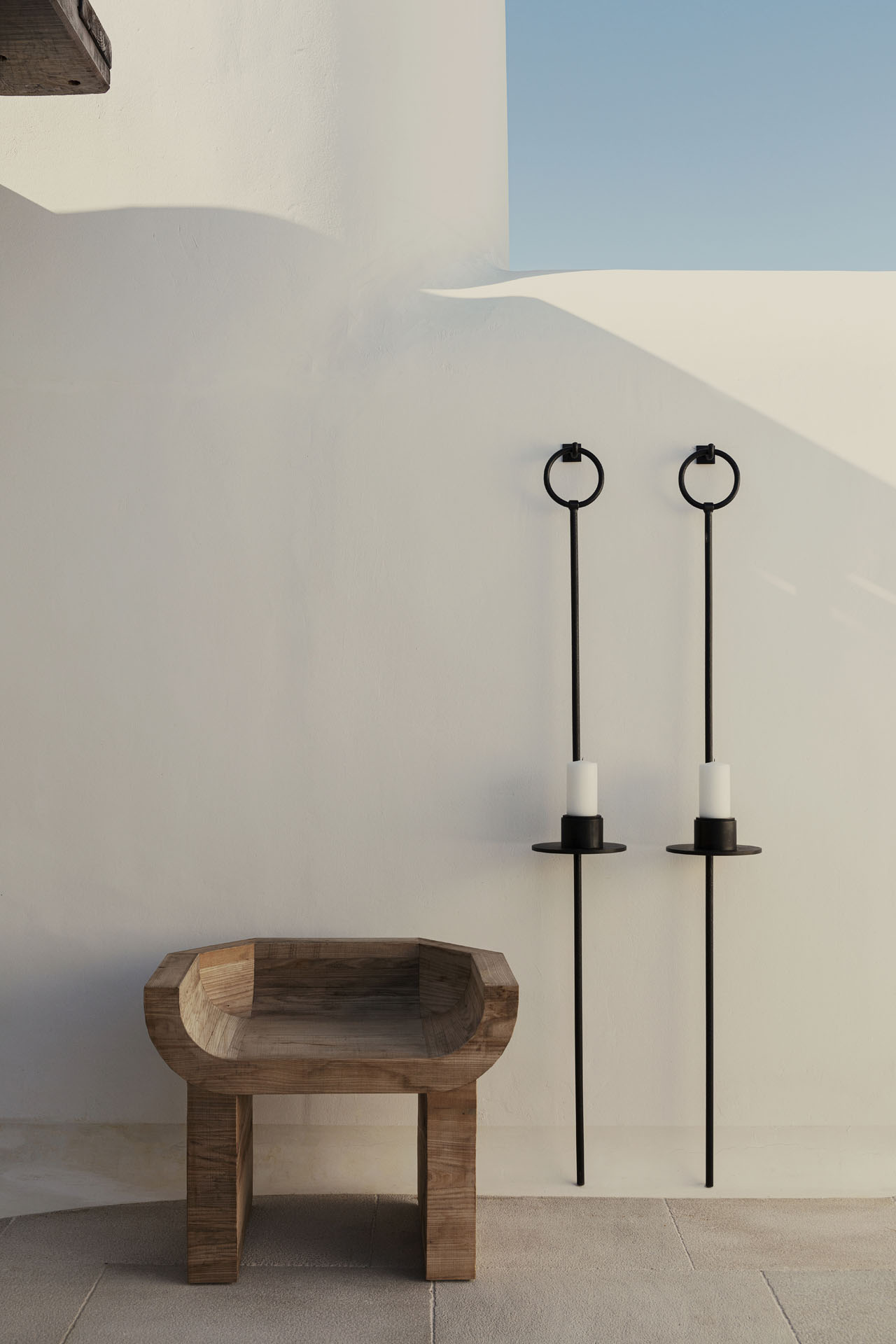
Inspired by the island vernacular and embracing the raw beauty of the arid rocky landscape and dark blue sea, the hotel was built like an amphitheatre to maximise the 360-degree panorama at every moment. It comprises 25 suites (each of 63 square metres, with a 90-square metre terrace) and two villas (Apollon with three bedrooms and Artemis with four). Every accommodation has its own heated pool, unobstructed sea views, private terrace and original artworks, as well as expansive bathrooms with freestanding bathtubs and an outdoor shower on a private patio.
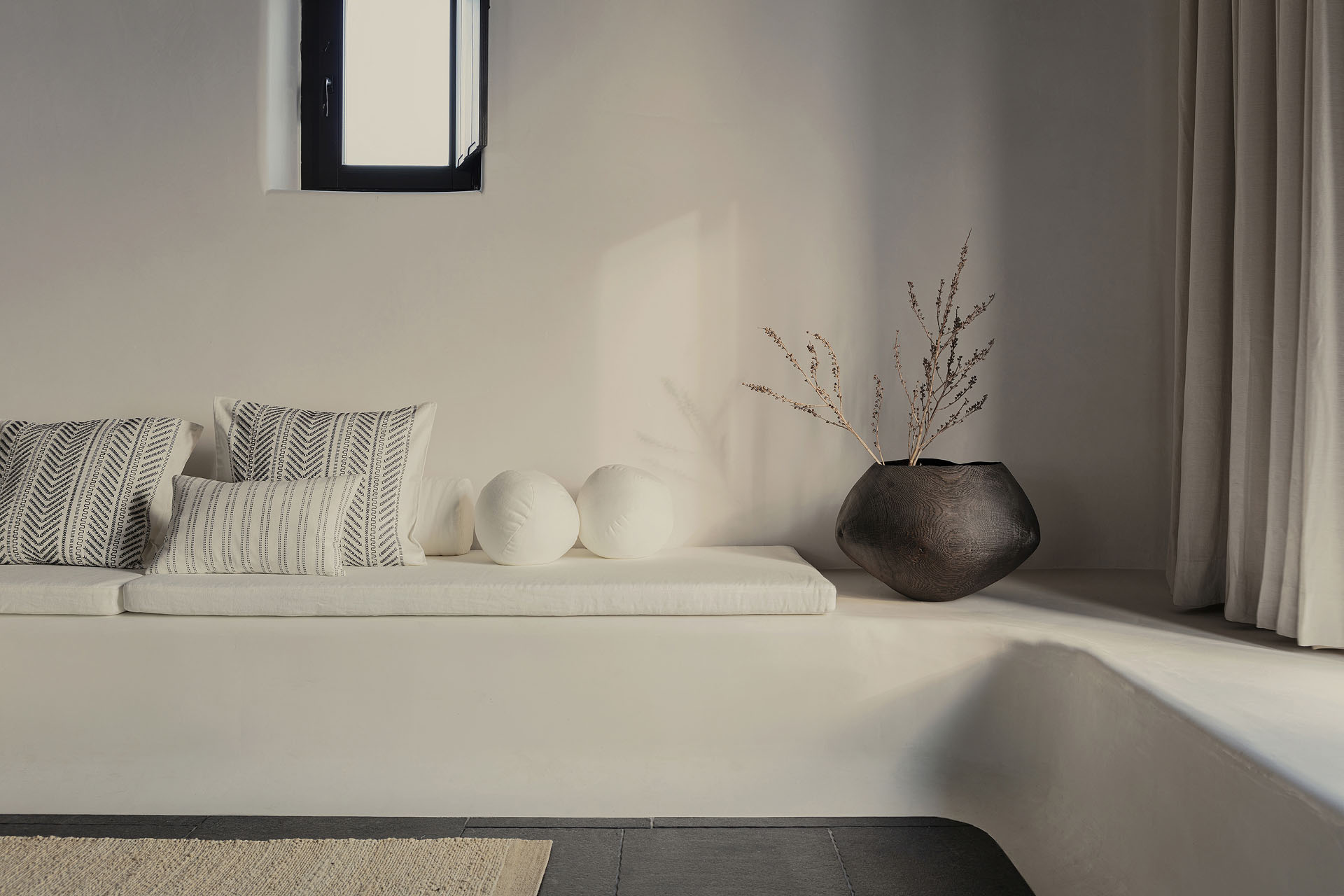
In the simple yet refined spaces, the neutral and earthy colour palette features natural sandblasted stone floors and dark wooden ceilings with chestnut beams and bamboo. Traditional and contemporary design elements are combined throughout, creating a timeless atmosphere that’s infused with simplicity. Most of the furniture – including the sofas with stonewashed linen fabrics; the handmade oak armchairs with 1950s-inspired rattan details; the sculptural curved black lava stone coffee tables; and the sleek lighting fixtures – were custom-made and fabricated by Greek craftsmen.
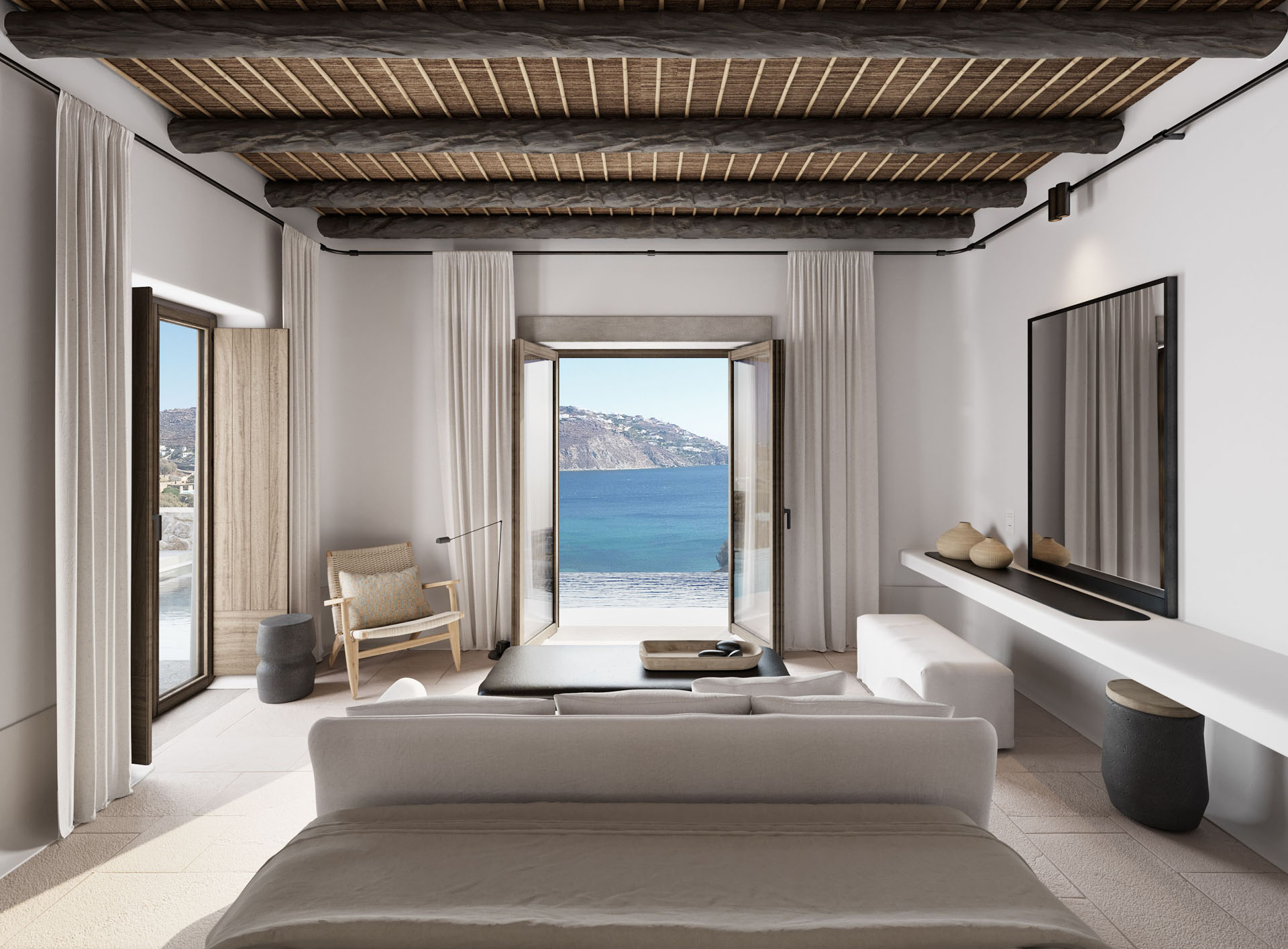
Kalesma Mykonos is organised around a central ‘plateia’ or communal space, home to the restaurant Pere Ubu, where dishes created with seasonal and local products – as well as homemade breads and pies baked in the wood fired oven – honour the local cuisine. With its laid-back atmosphere, the Pere Ubu bar and lounge by the infinity pool complements the hotel’s social hub. In addition to having access to a private chapel for wedding celebrations, as well as a gym, in-room spa treatments and private yoga and Pilates classes, guests have plenty of opportunities to experience the spirit of hospitality that pervades the destination and enjoy the constant dialogue between the surroundings and the interiors, which connect seamlessly.
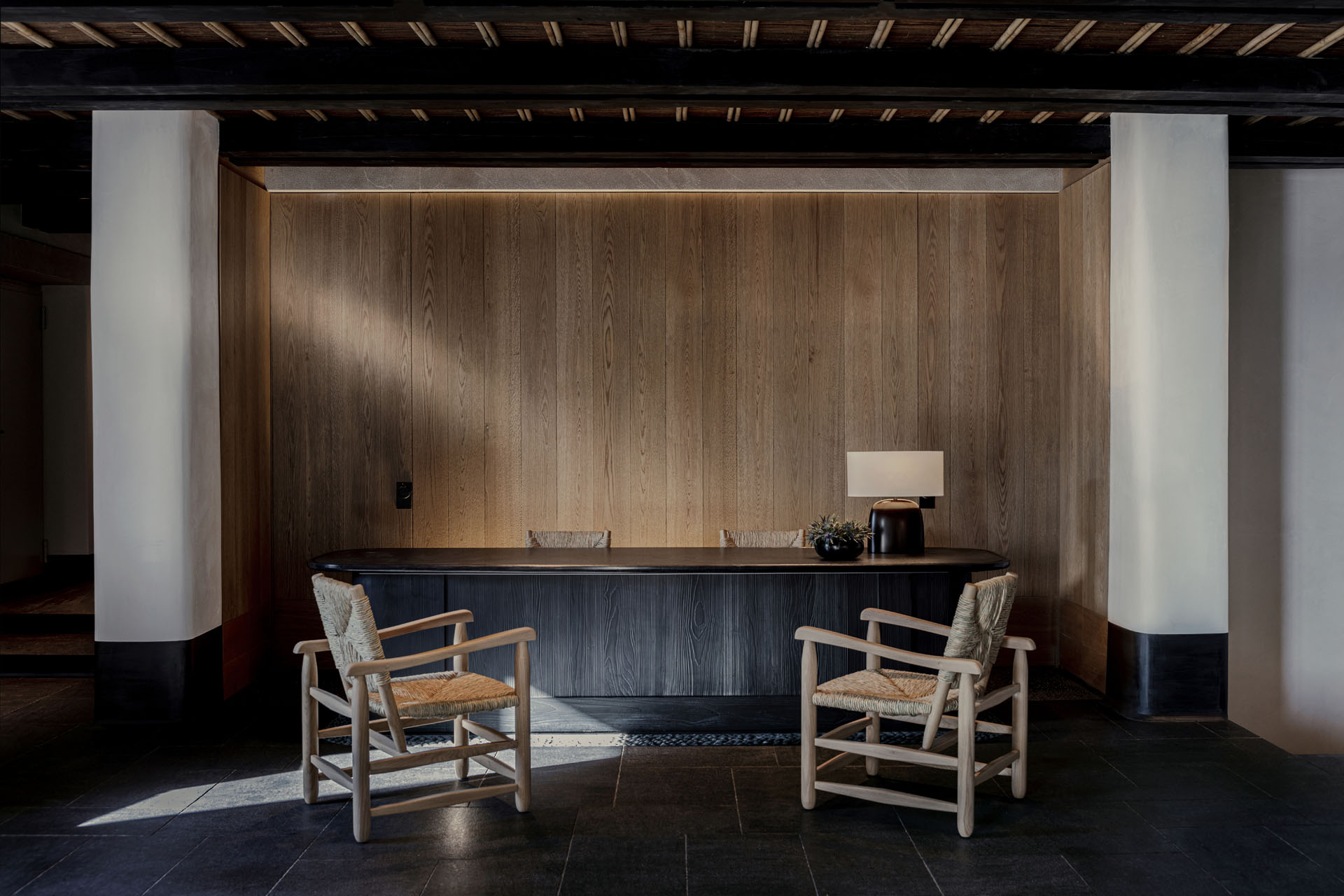
“The communal social areas, wellness area and boutique are located at the uppermost part of the site, to ensure that these views can be appreciated by every guest as they relax, swim in the pool or dine on the terrace,” the architects describe. “Close by, a traditional stone aloni – a circular structure used for grinding wheat into flour – has been retained and repurposed as a meditative platform from which to enjoy the sunset.”
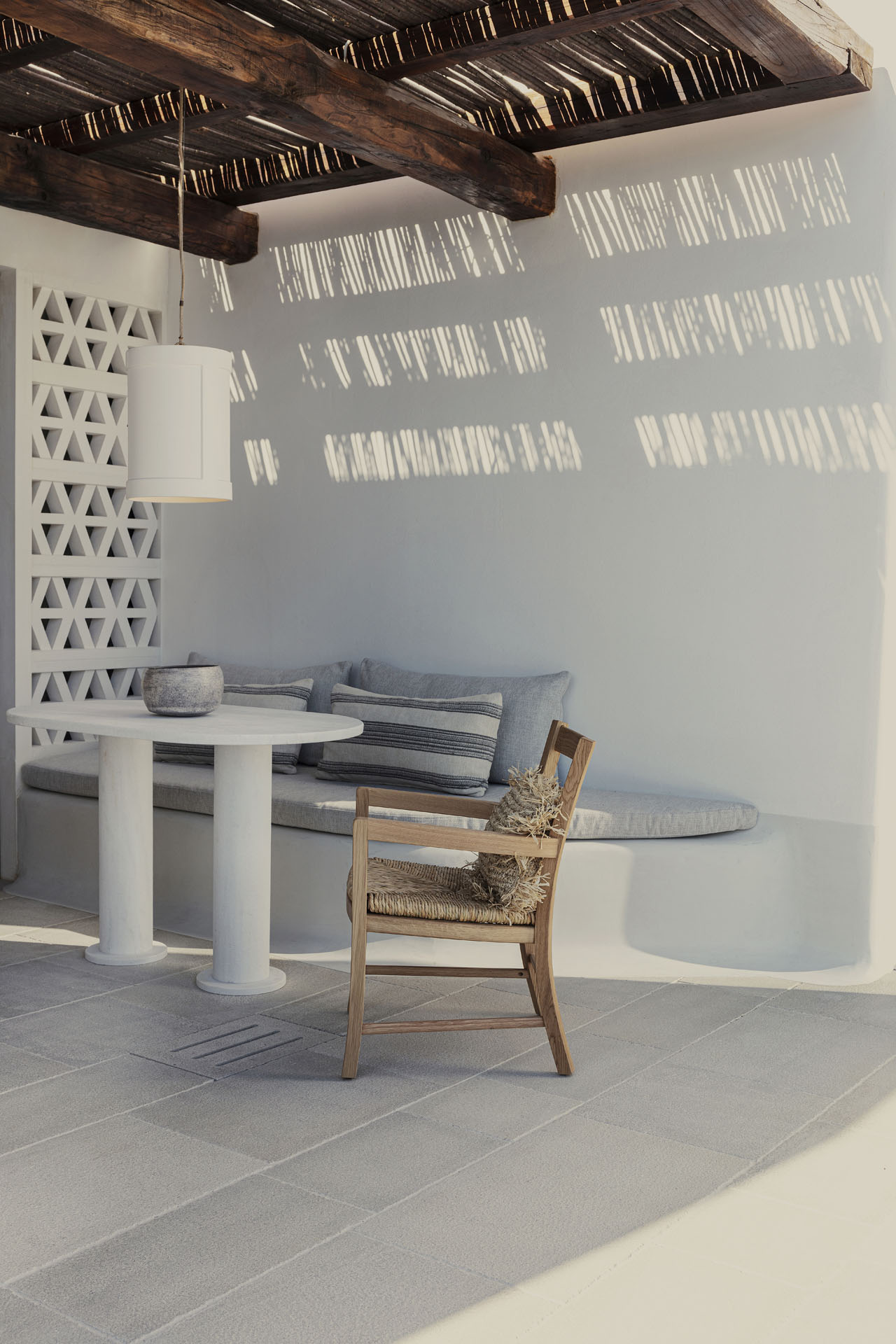
Laid-back yet glamorous, discreet yet sensual, Kalesma Mykonos blends curves and lines throughout its design, which reveals itself through the bougainvillea-filled archways. The property also has 100-year-old olive trees from all over Greece; a lemon and vegetable garden; 12,000 plants – including rosemary and lavender; and grapevines.
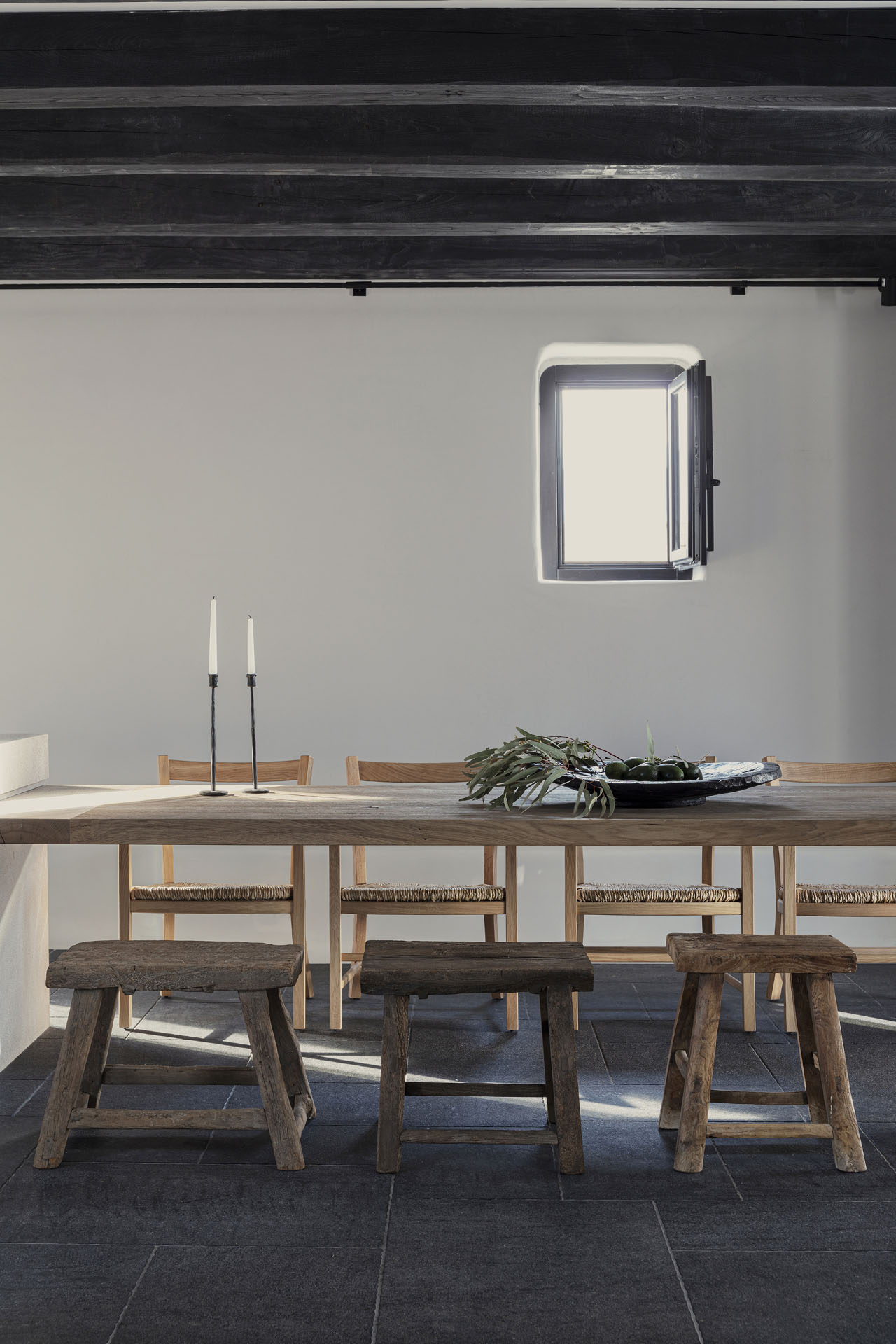
Every detail reflects a sense of purity and authenticity, all elevating the true essentials of this unique place, described by the design team and hotel’s owners as the “the Greek light and the stunning Aegean Sea view.” Here, guests find a piece of paradise.
The Latest
Textures That Transform
Aura Living’s AW24 collection showcases the elegance of contrast and harmony
Form Meets Function
Laufen prioritises design, functionality and sustainability in its latest collections
Preserving Culture, Inspiring Creativity
Discover the Legacy of a Saudi Art Space: Prince Faisal bin Fahd Arts Hall explores the Hall’s enduring influence on the cultural fabric of Saudi Arabia
Channelling the Dada Spirit
Free-spirited and creative, The Home Hotel in Zurich injects a sense of whimsy into a former paper factory
id Most Wanted- January 2025
Falaj Collection by Aljoud Lootah Design
Things to Covet in January
identity selects warm-toned furniture pieces and objets that align with Pantone’s colour of the year
Shaping the Future of Workspaces by MillerKnoll
Stacy Stewart, Regional Director Middle East & Africa of MillerKnoll discusses the future and evolution of design in workspaces with identity.
Shaping Urban Transformation
Gensler’s Design Forecast Report 2025 identifies the top global design trends that will impact the real estate and built environment this year
Unveiling Attainable Luxury
Kamdar Developments has launched 105 Residences, a new high-end development in Jumeirah Village Circle.
The Muse
Located in the heart of Jumeirah Garden City, formerly known as ‘New Satwa’, The Muse adds to the urban fabric of the area
Cultural Immersion Meets Refined Luxury
The Chedi Hegra opens its doors in AlUla’s UNESCO World Heritage Site
Redefining Coastal Luxury
Sunshine Bay on Al Marjan island combines seaside views, exceptional design, and world-class amenities to create a unique waterfront haven
















