Copyright © 2025 Motivate Media Group. All rights reserved.
Leopold Banchini has designed a textile factory in Bahrain using traditional building methods
The context-sensitive project is located in a small Bahraini village
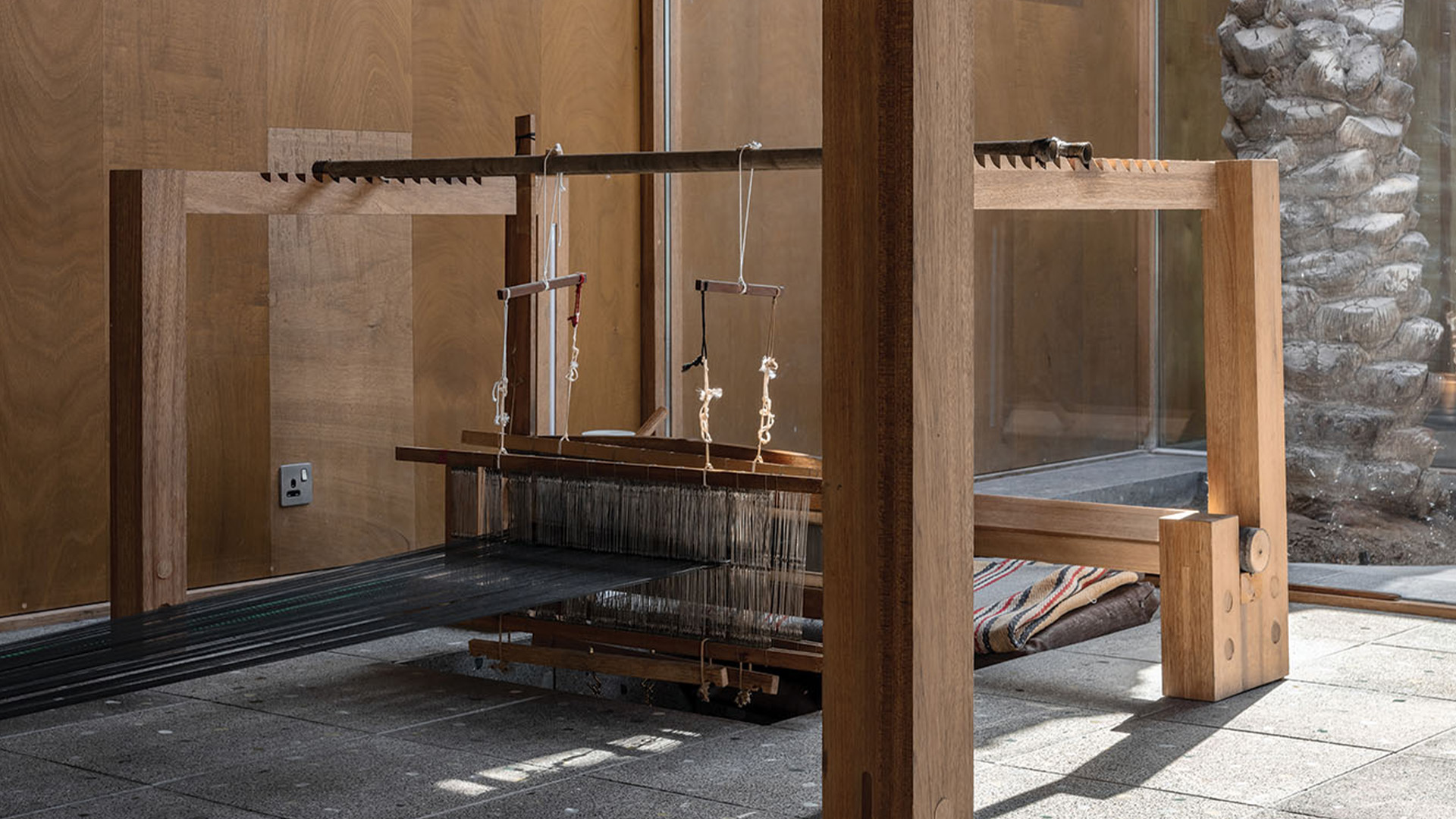
In the north-west of Bahrain is the village of Bani Jamra, located to the west of the capital of Manama. Most of its inhabitants were involved in the farming of date palms before the discovery of oil, and the village is still known in the country as the centre of traditional fabric weaving – now a rapidly dying art form.
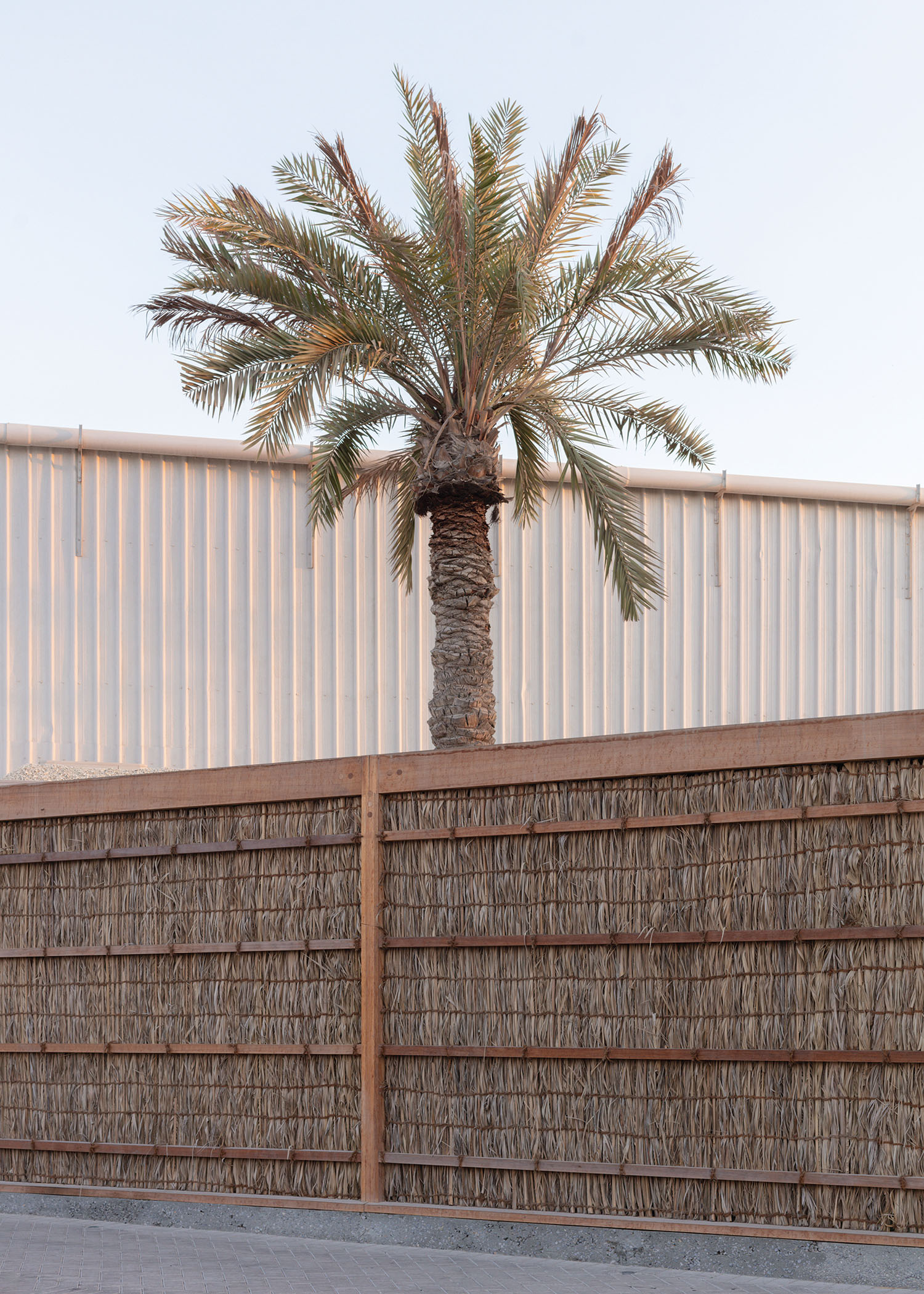
“Shaded by a light Arish (palm leaf) structure, Bahraini weavers used to dig a hole in the ground to fit their legs,” begins Swiss architect Leopold Banchini, founder of his eponymous architectural studio in Geneva. “By this simple action, the ground was transformed into an endless table to tense the wires needed for their delicate work.”
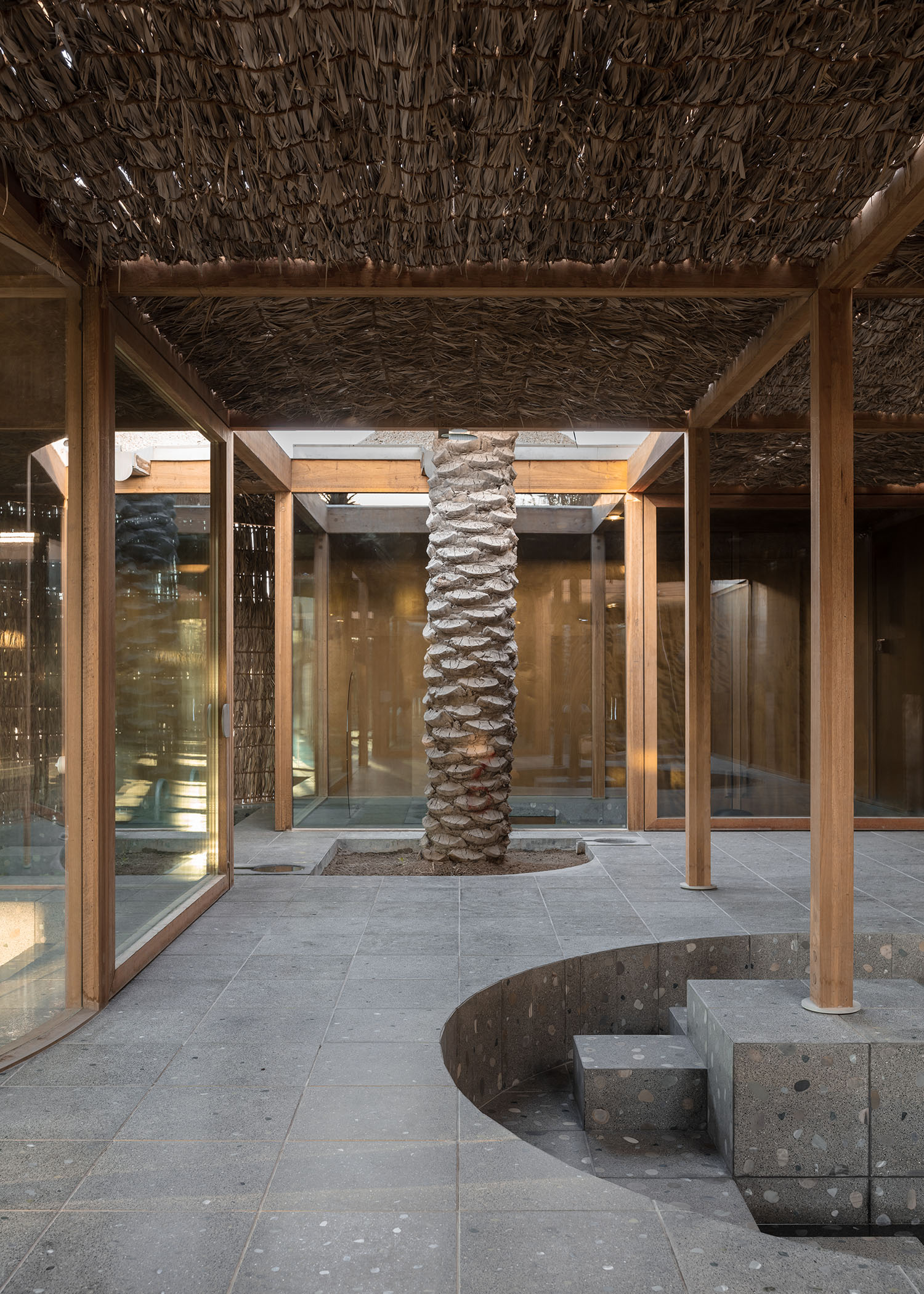
Banchini was commissioned by the Bahrain Authority for Culture and Antiquities to design a textile factory and social space for the local craftspeople of Bani Jamra, with the aim of reinvigorating the traditional crafts and industries across the country. Arish has long been a traditional building technique in the region, using dry leaves of date palms to weave a strong surface.
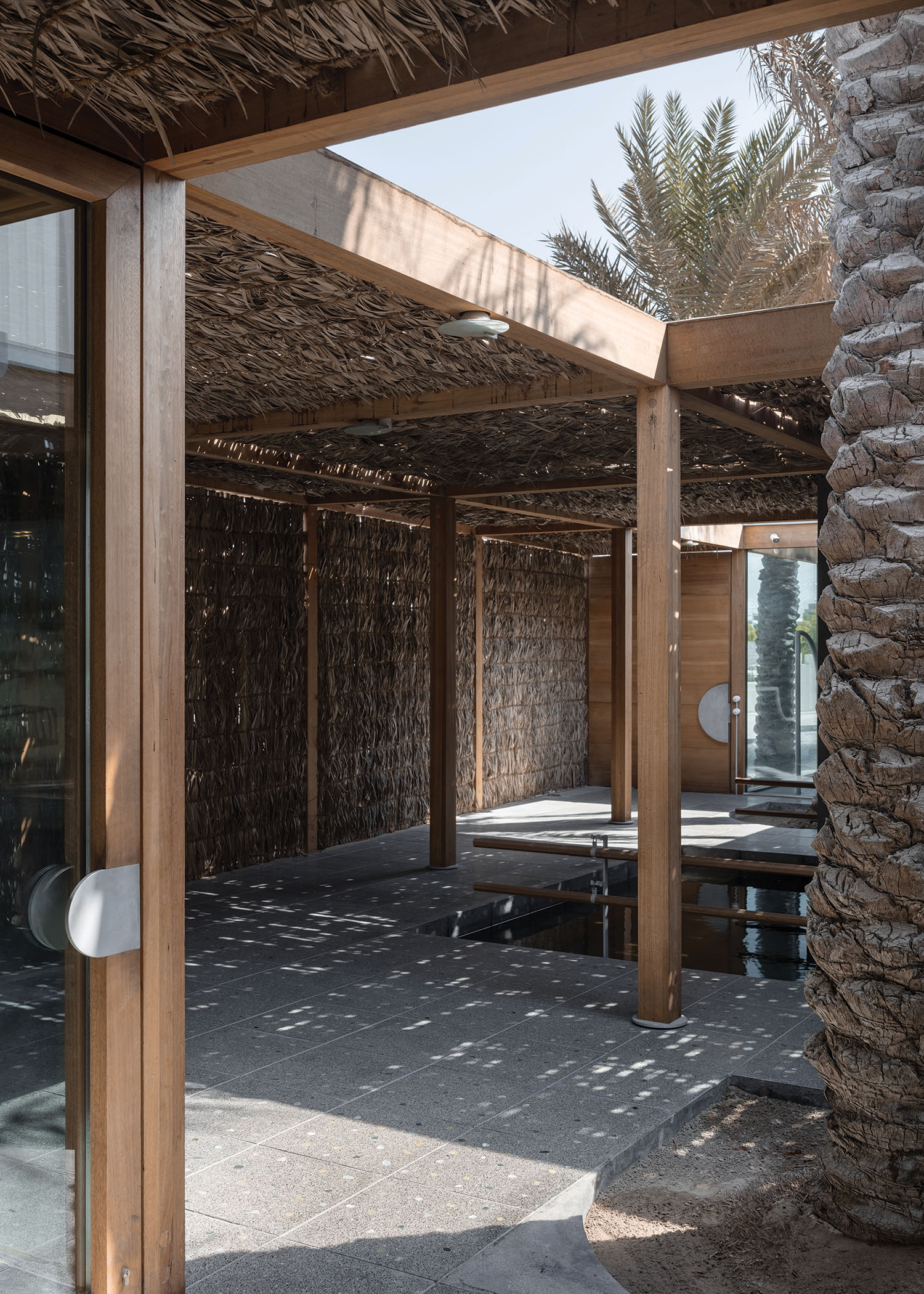
“The rich traditional architecture of Bahrain is based on the use of locally available materials,” Banchini tells identity. “On the outskirts of the rural villages, Arish constructions were often built for agricultural purposes, using woven date palm leaves. Historical images show that the weavers of Bani Jamra were also protecting their looms with Arish structures.”
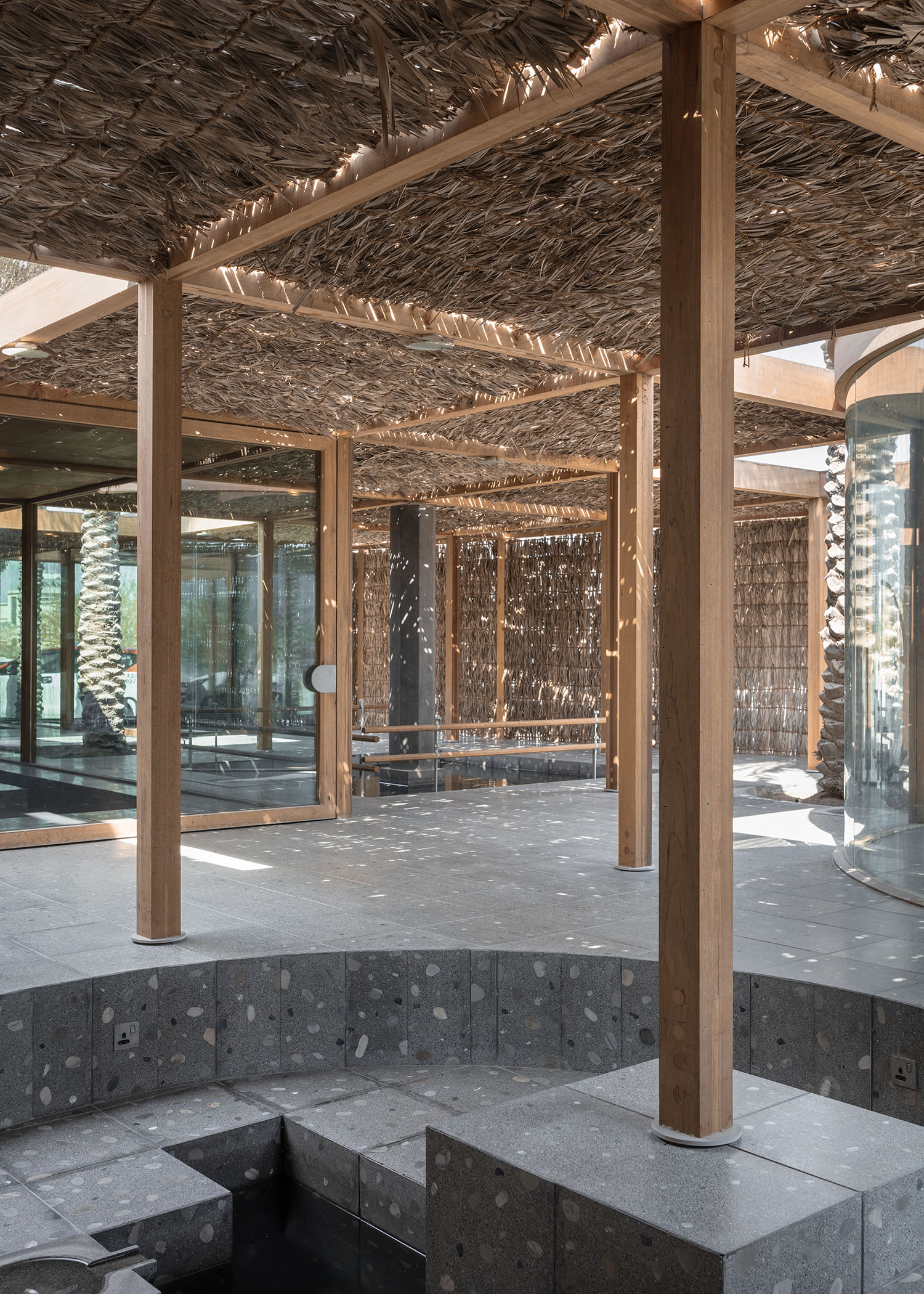
With this history in mind, the architect designed the Al Naseej textile weaving factory in a similar way: a regular timber grid covers the entire site of the building, which is then filled with Arish panels, as well as glass or timber panels. This simple construction method allows for fast and efficient prefabrication of elements, he explains.
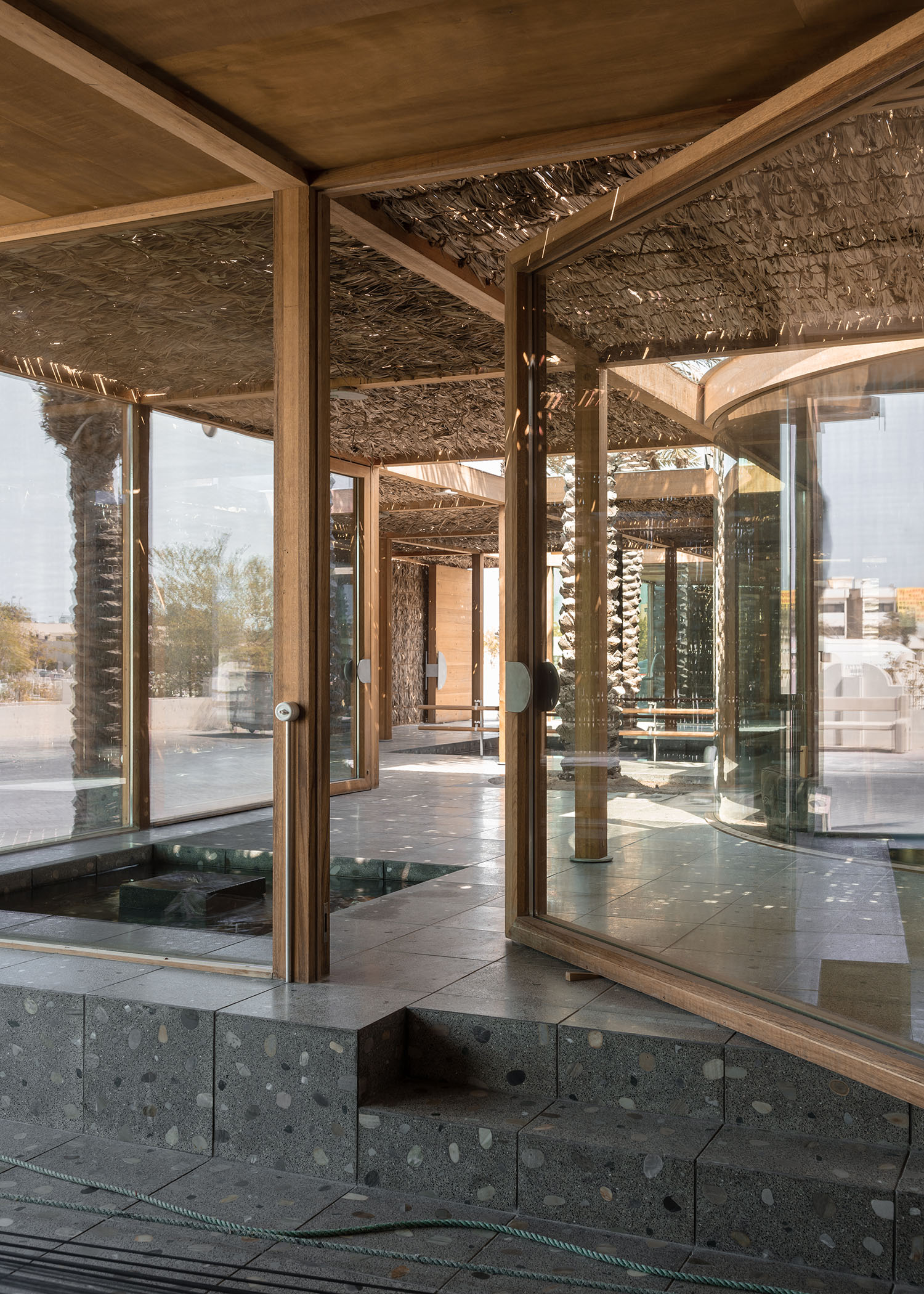
“The building is first of all a carved floor surface,” Banchini describes. “All the programmes of the project are hosted in the depth of this carved floor. Some functions are enclosed by glass panels to protect them; however, there are no walls in the project. As such, there is not a clear definition between interior and exterior spaces – but rather a fluid layering of transparencies.”
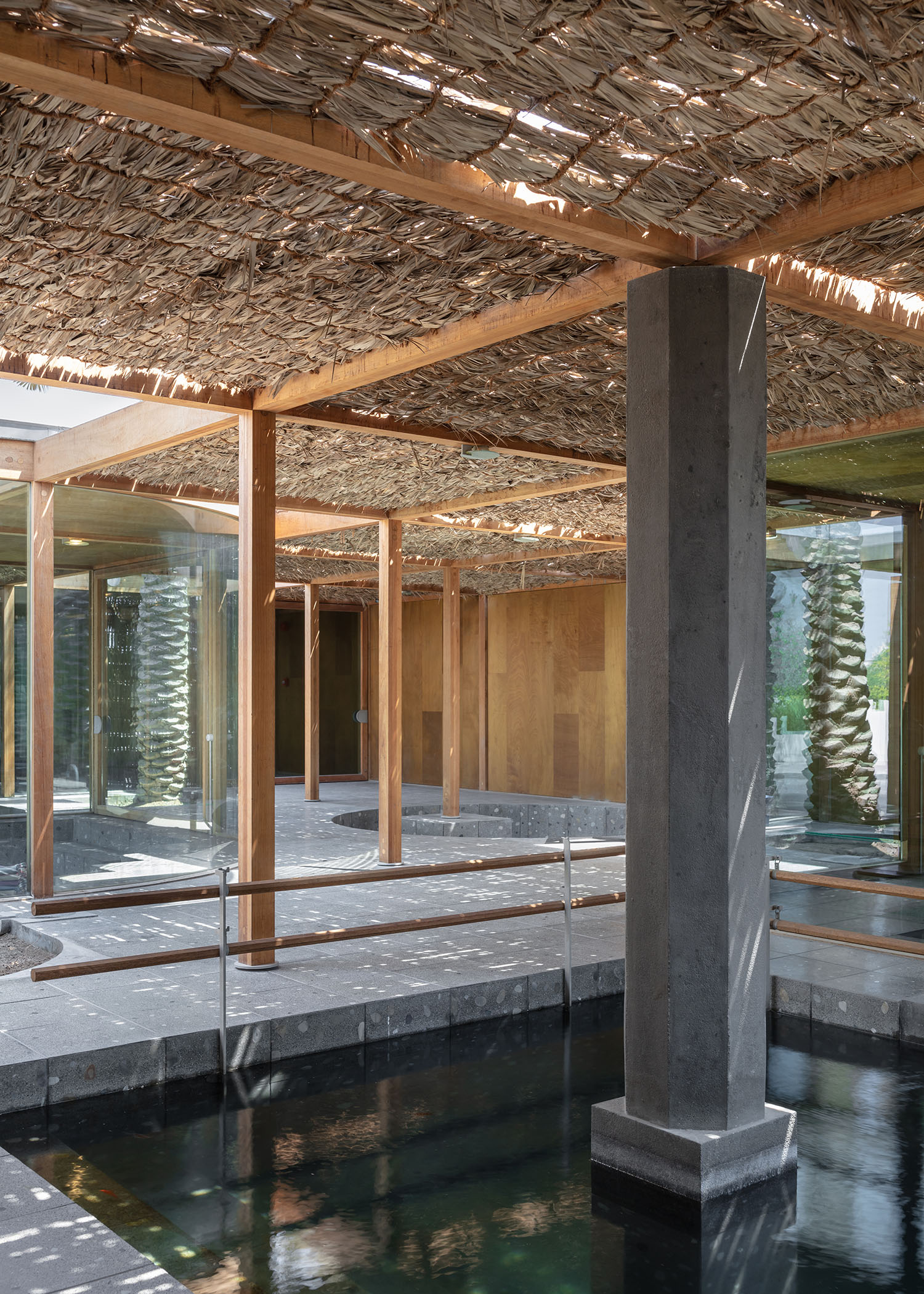
The tight timber columns and beams are applied to the site as an organising principle, while they also reference the date palm plantations of the north of the island, which are irrigated by a network of water channels. As a result, the building rests as a low and quiet gridded street elevation, stretching across the entire boundary of the site, and is only pierced through the horizontal ceiling of the building by tall palm trees. The building softens on the inside, where the rigid grid is broken down by precise excavations below the first-floor level of the building, forming pits in which the weavers sit while operating the timber loom to produce tapestries and weavings, as well as spaces for social exchange. In addition to the date palms, ponds and fountains are also placed throughout the interior, creating a structure that is both a shaded garden and a building; open yet protected.
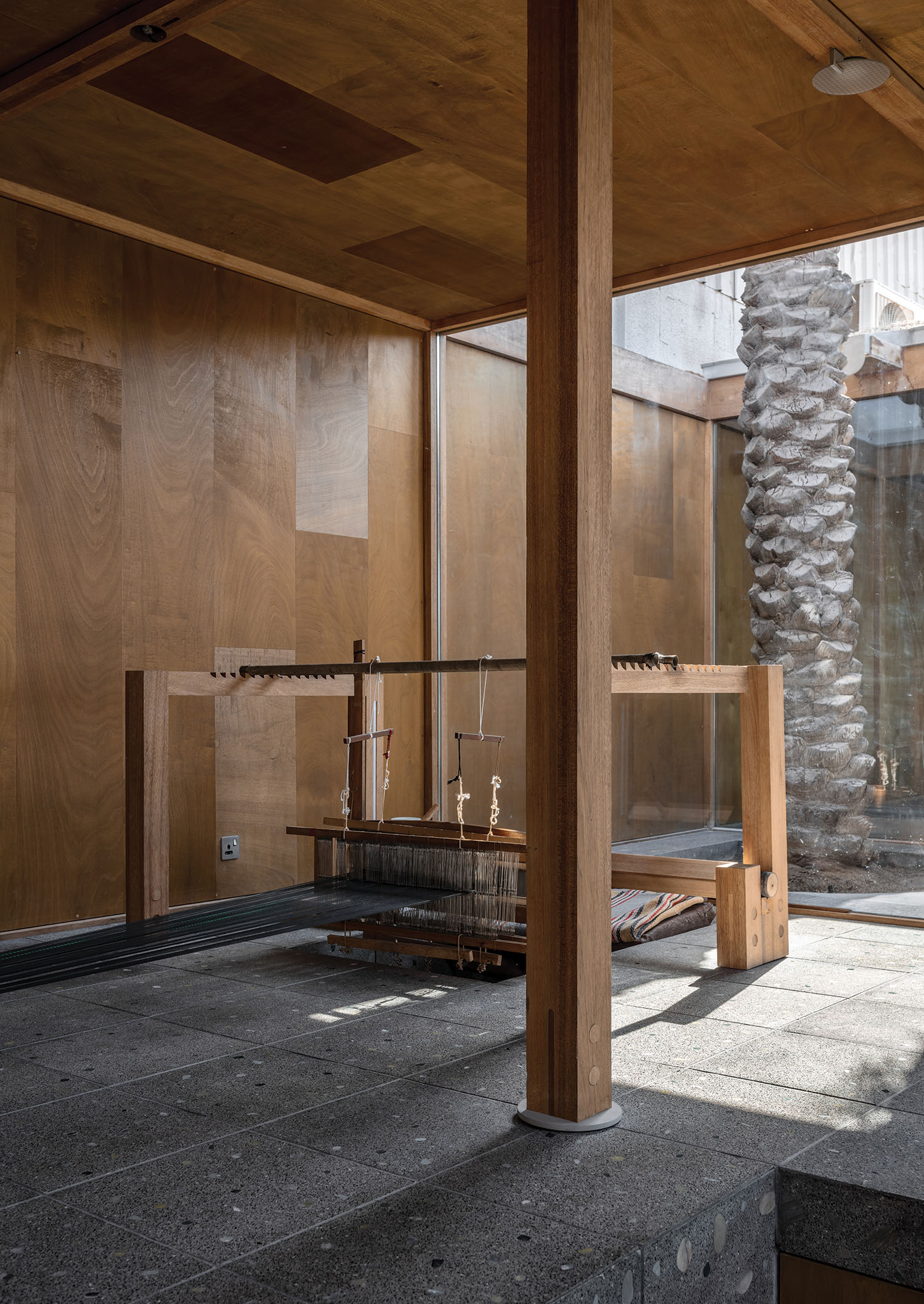
“The factory can be seen as a shaded garden where exterior and interior spaces merge,” Banchini shares. “Date palms and water features inhabit the space, reminding us of the natural springs and abundant green spaces that historically surrounded the villages of the north coast of Bahrain, while the trees and the basins help create a cool environment on hot days.”
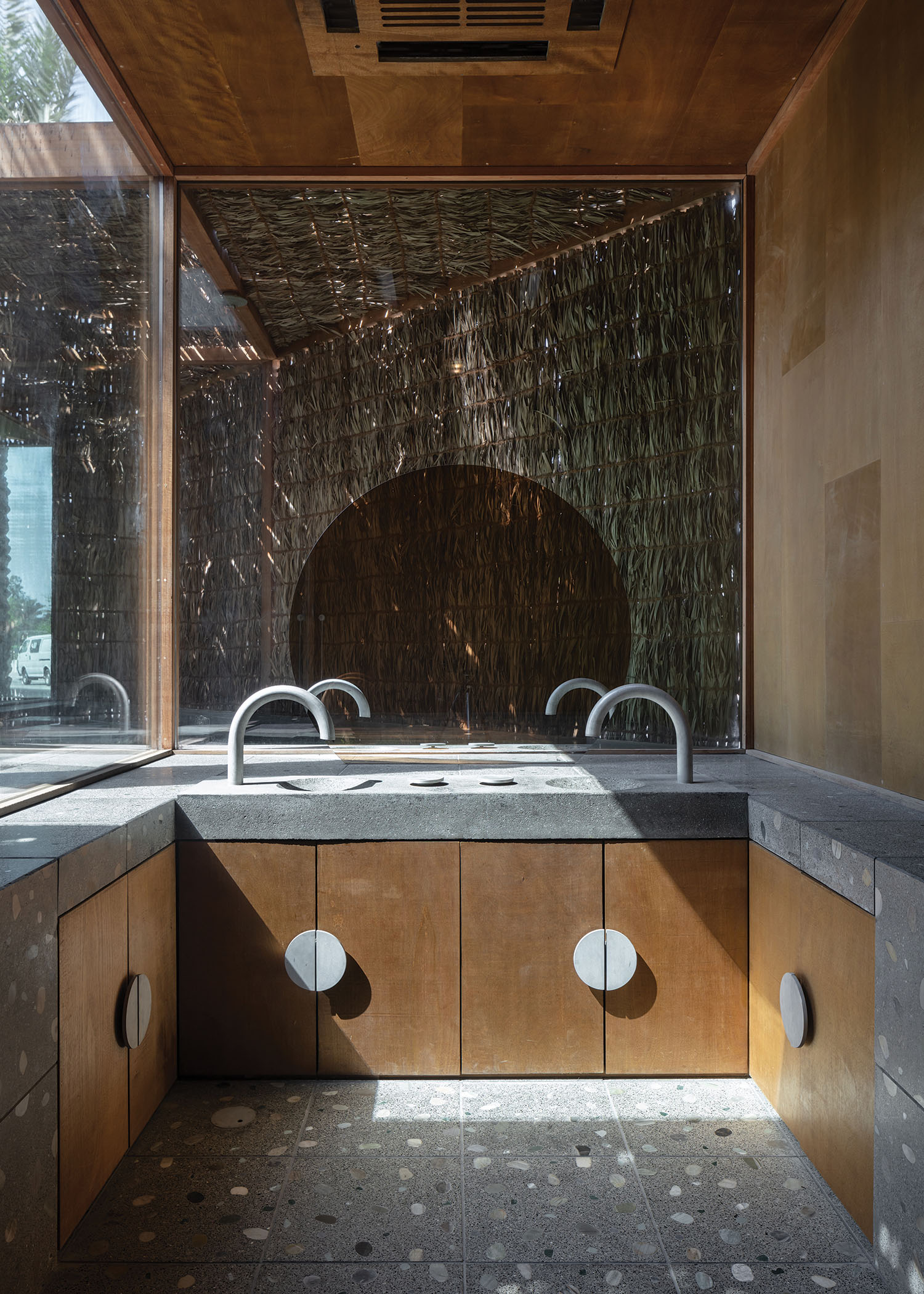
Insulated glass panels allow for the thermal comfort within certain spaces throughout the year, while the large pivoting glass doors can be open for most of the year. All in all, the architects used a minimum number of materials for the project: the complex floor of the building is made of terrazzo tiles that have been hand-produced specifically for the project in a small factory in Bahrain, and the Arish is woven in a nearby workshop. Solid wood also features, while all the small details such as door handles, taps and gutter spouts are custom-made using locally produced aluminium. “I like to see architecture as the expression of a construction process,” Banchini describes. “As such, the construction materials are shown as they are, without any cosmetic layer. The humble architecture is just here to protect the beautiful craft of the weaver.”
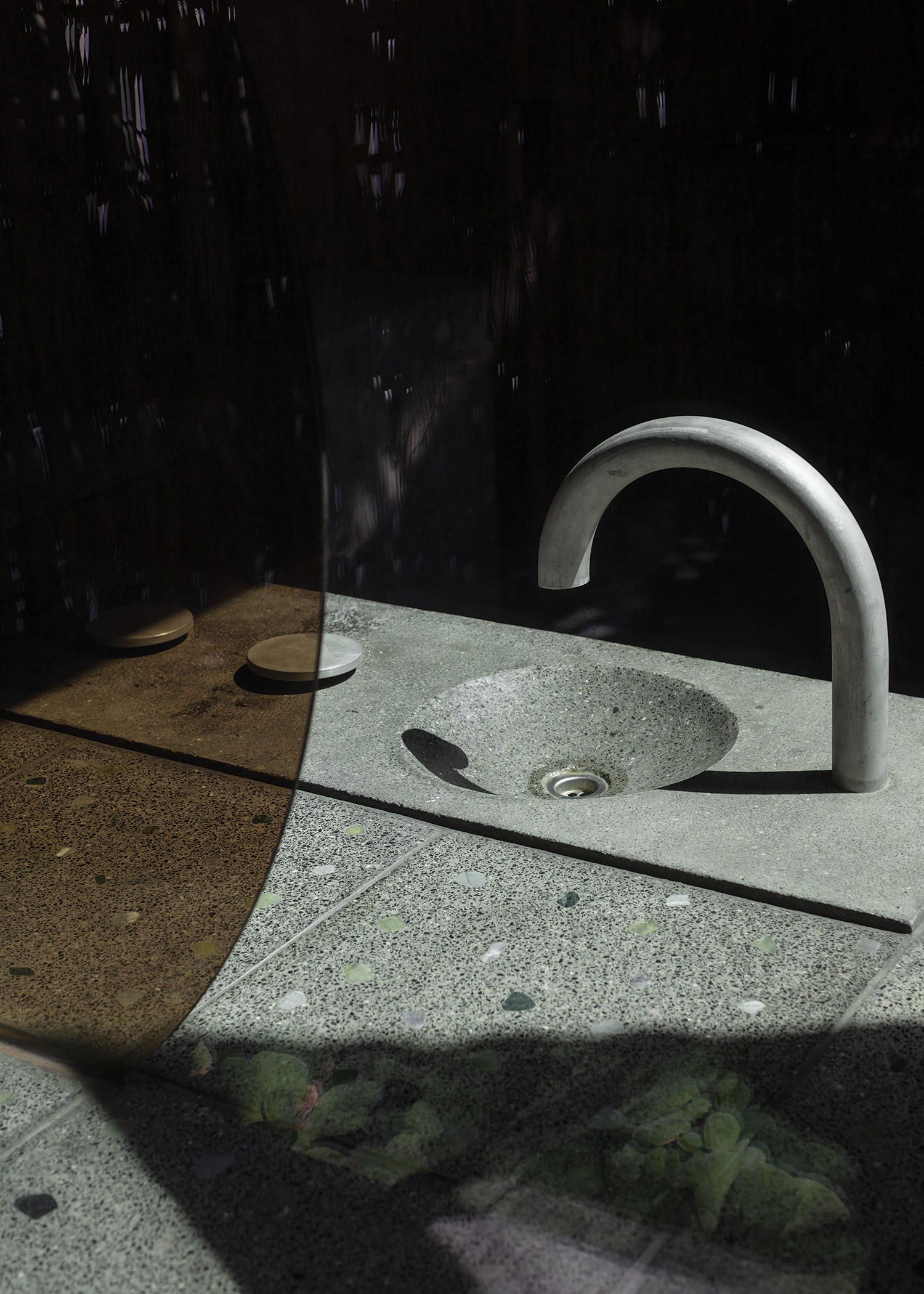
The programme itself is also quite humble, divided into separated rooms that are connected by a garden, where each function has its own independent space – be it the workshop, gift shop, kitchen or bathroom. “On top of the spaces hosting the looms, the new building offers a shop, a kitchen, a bathroom and gathering spaces. These elements should help promote and support the weavers and keep this beautiful ancestral craft alive and self-sustaining,” Banchini explains.
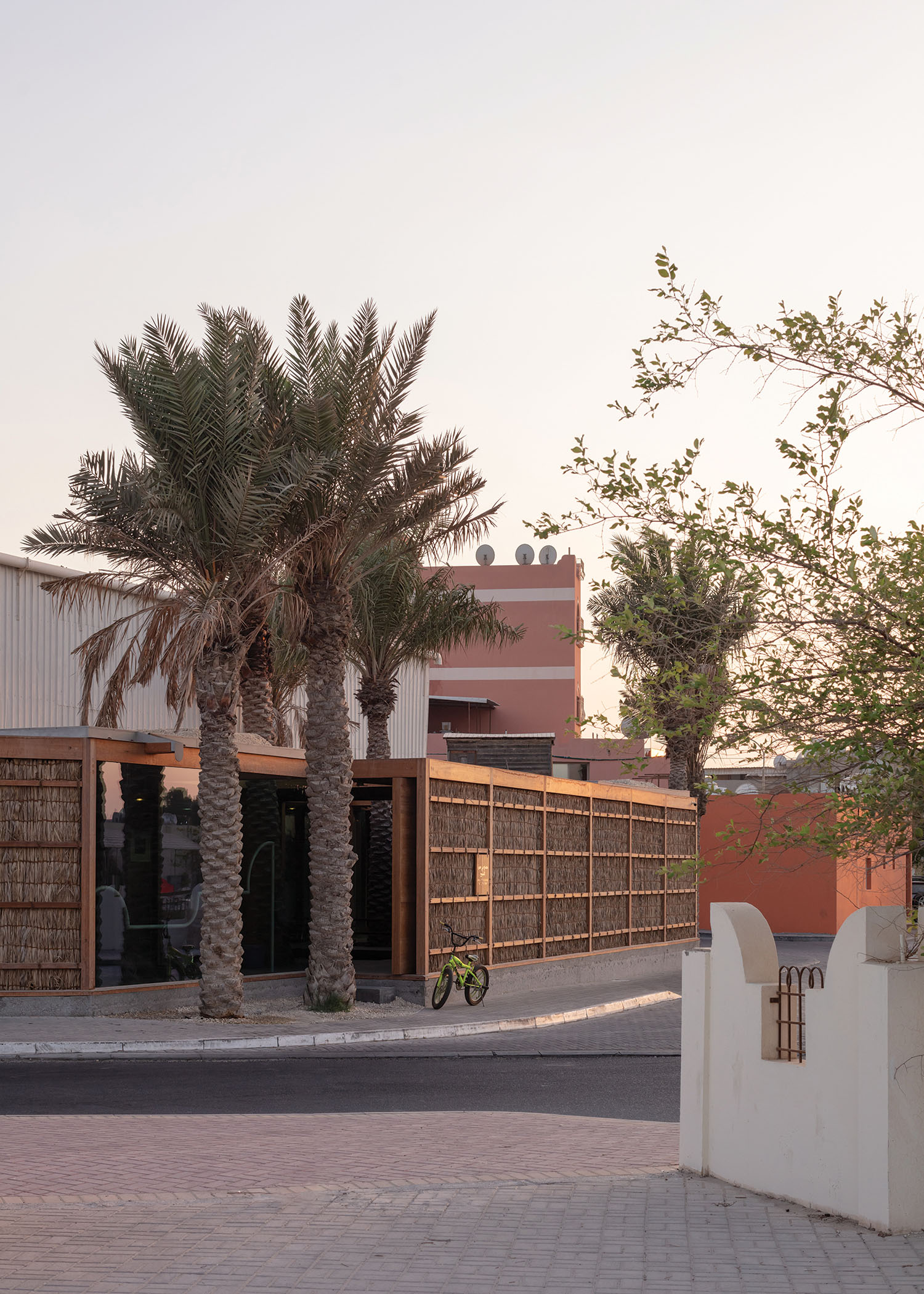
“The workshop of the weavers was already a social gathering place for the village before the renovation. Hopefully, the new building will continue to support this important function.”
Photography by Dylan Perrenoud
The Latest
Textures That Transform
Aura Living’s AW24 collection showcases the elegance of contrast and harmony
Form Meets Function
Laufen prioritises design, functionality and sustainability in its latest collections
Preserving Culture, Inspiring Creativity
Discover the Legacy of a Saudi Art Space: Prince Faisal bin Fahd Arts Hall explores the Hall’s enduring influence on the cultural fabric of Saudi Arabia
Channelling the Dada Spirit
Free-spirited and creative, The Home Hotel in Zurich injects a sense of whimsy into a former paper factory
id Most Wanted- January 2025
Falaj Collection by Aljoud Lootah Design
Things to Covet in January
identity selects warm-toned furniture pieces and objets that align with Pantone’s colour of the year
Shaping the Future of Workspaces by MillerKnoll
Stacy Stewart, Regional Director Middle East & Africa of MillerKnoll discusses the future and evolution of design in workspaces with identity.
Shaping Urban Transformation
Gensler’s Design Forecast Report 2025 identifies the top global design trends that will impact the real estate and built environment this year
Unveiling Attainable Luxury
Kamdar Developments has launched 105 Residences, a new high-end development in Jumeirah Village Circle.
The Muse
Located in the heart of Jumeirah Garden City, formerly known as ‘New Satwa’, The Muse adds to the urban fabric of the area
Cultural Immersion Meets Refined Luxury
The Chedi Hegra opens its doors in AlUla’s UNESCO World Heritage Site
Redefining Coastal Luxury
Sunshine Bay on Al Marjan island combines seaside views, exceptional design, and world-class amenities to create a unique waterfront haven
















