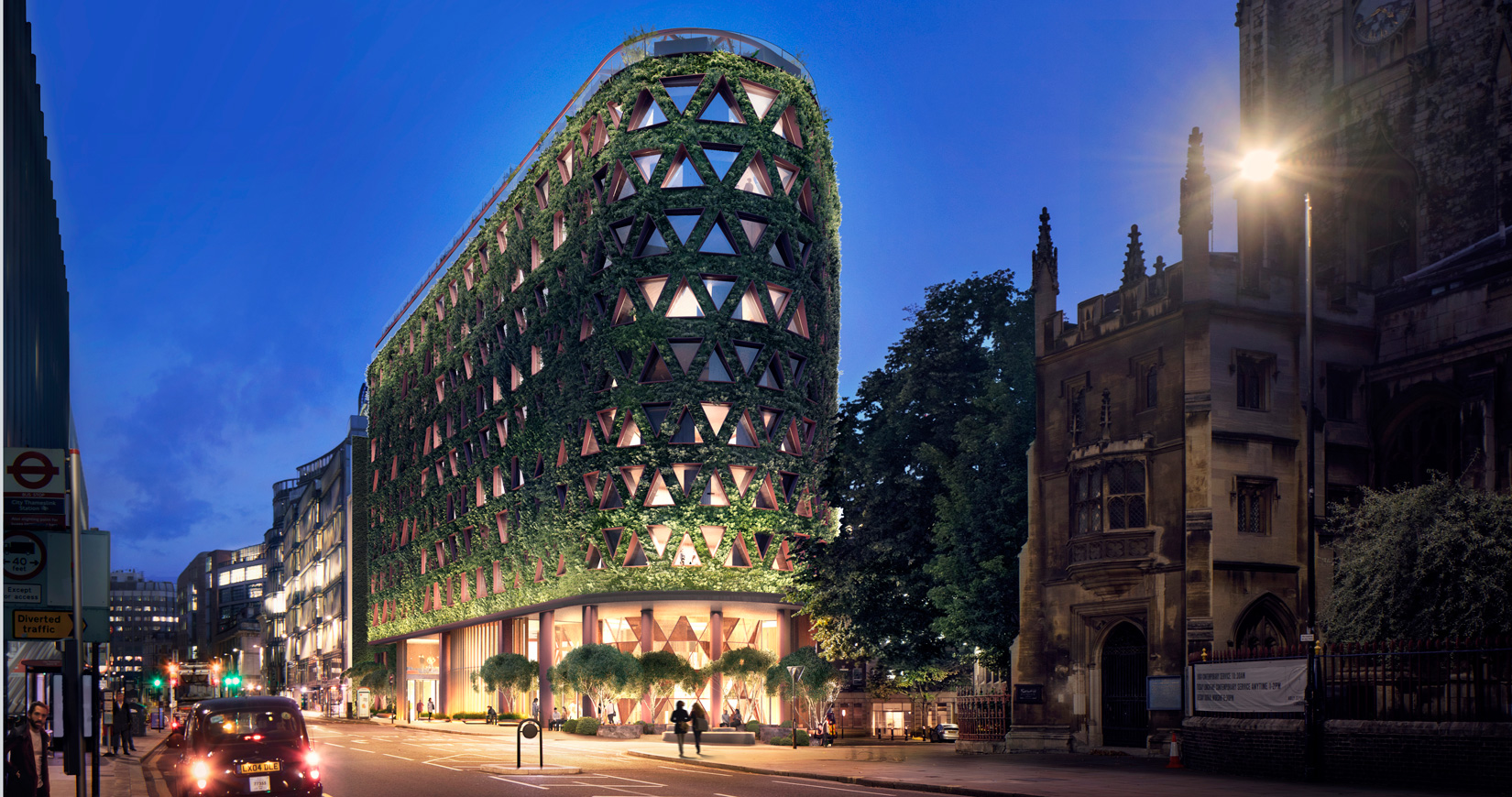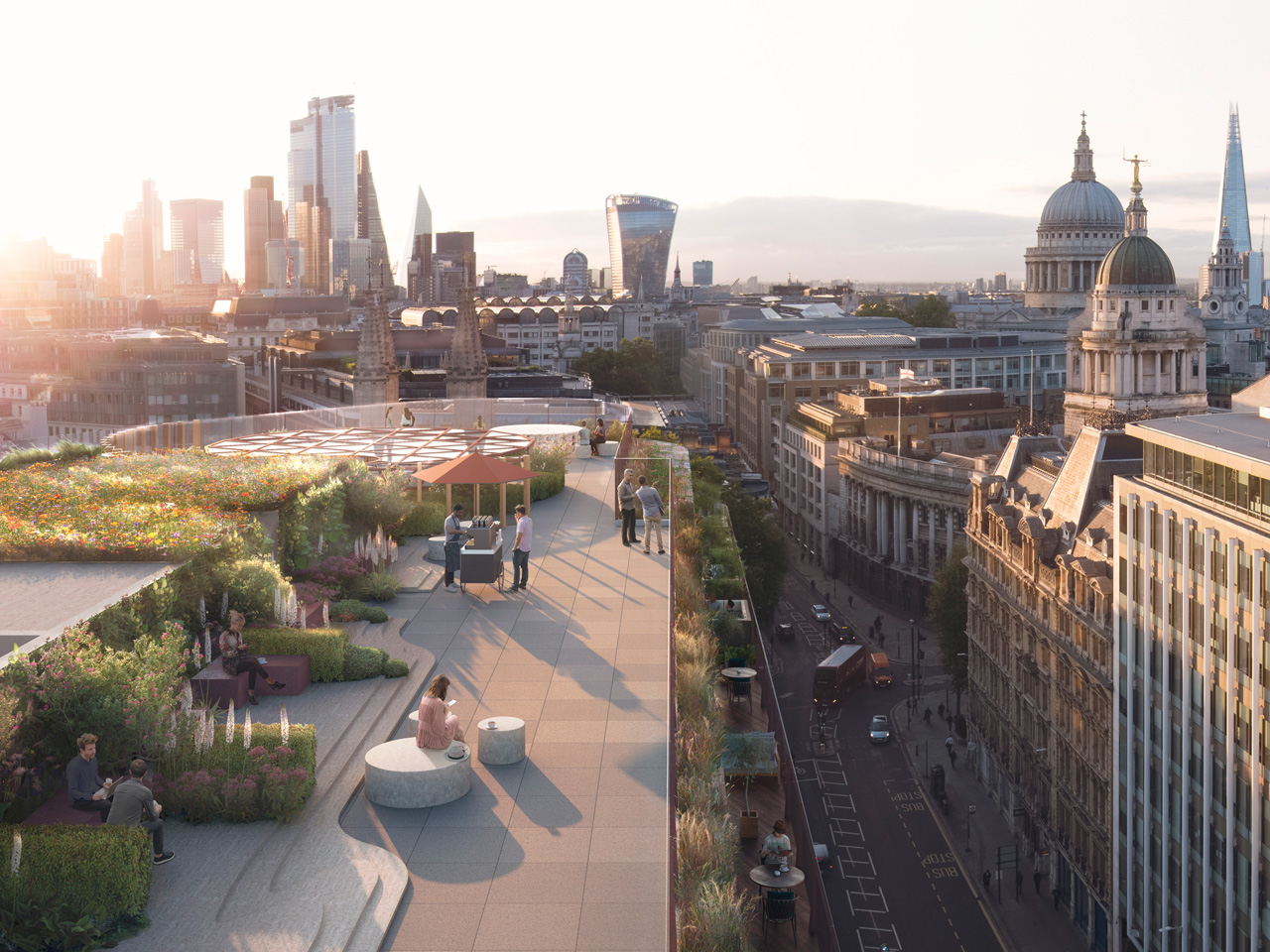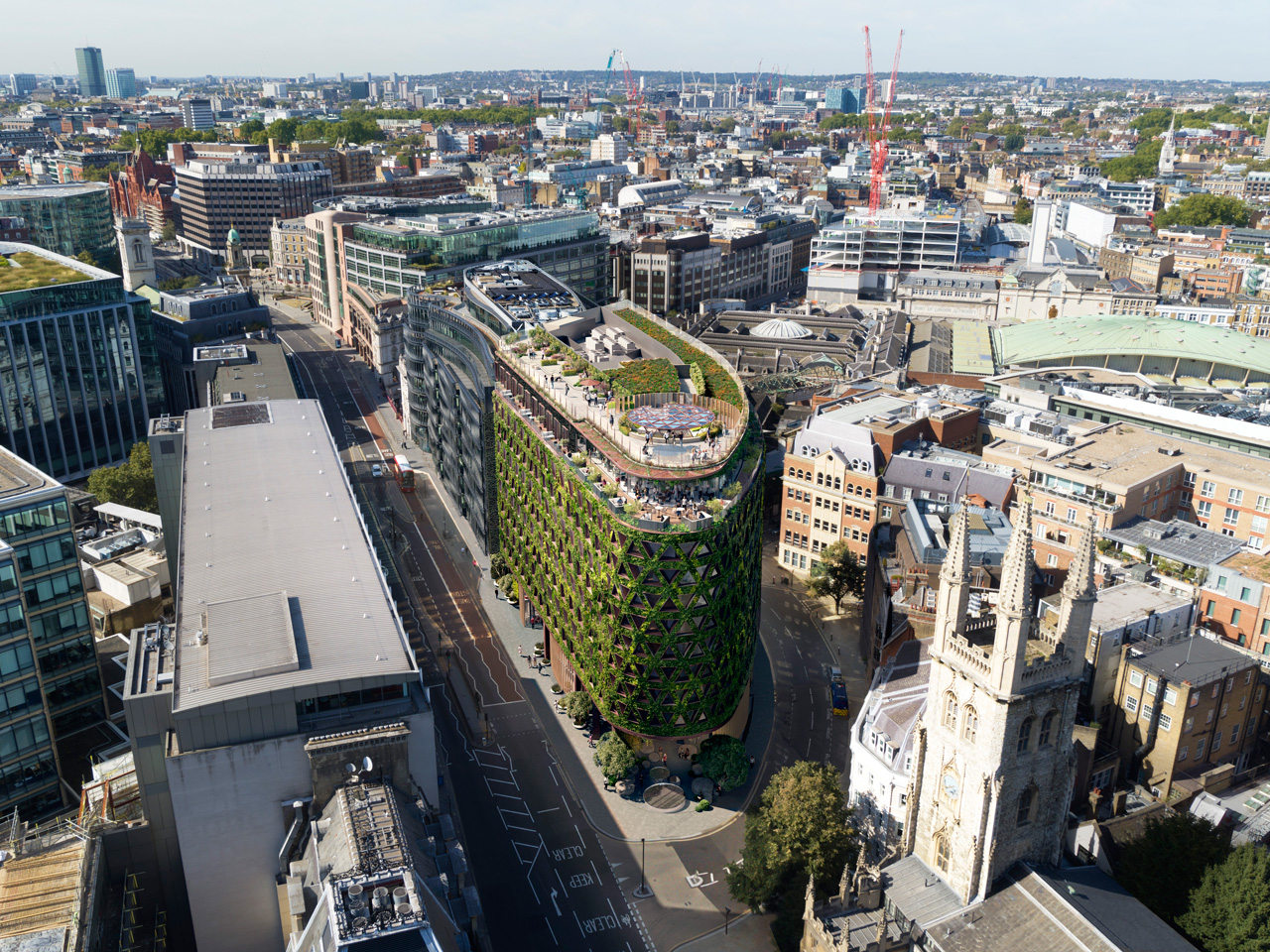Copyright © 2025 Motivate Media Group. All rights reserved.
London redevelopment could include Europe’s largest living wall
Green wall in Dominvs Group’s plan for Citicape House would be home to 400,000 plants.

Dominvs Group has submitted a detailed planning application for Citicape House at Holborn Viaduct in London. The GBP250 million (approx. Dhs1.2 billion) redevelopment of a prominent site in the heart of the City encompasses up to 27,500 square metres of floor space.
The company says the project will present an opportunity to “deliver a genuinely iconic building at the entrance to the new Culture Mile and establish a recognisable gateway to the City of London’s ambitious initiative which aims to redefine the City as a world-class cultural destination, including the new Museum of London.”
It is planned that Citicape House will encompass a high-quality 382-bedroom hotel; a publicly accessible viewing gallery with separate entrance; a publicly accessible rooftop terrace with restaurant and bar; and flexible SME-purposed workspace with associated public realm improvements. The proposals were designed by award-winning architecture practice Sheppard Robson.

Also included in the proposal is what would be Europe’s largest living green wall. Covering more than 3700 square metres and extending across the entire extent of the building’s façade, the living wall would be home to approximately 400,000 plants, providing seven tonnes of fresh air and absorbing nine tonnes of CO2 each year.
Jay Ahluwalia, Dominvs Group Director said, “Dominvs Group is incredibly proud of our proposals for 61-65 Holborn Viaduct which aim to play a major role in the regeneration of the Smithfield area. With the City of London’s vision for the area and the creation of the Culture Mile, we feel this project will support and enhance the overall ambition for this exciting, new cultural destination as the creative heart of the Square Mile.
“Coming after our successful opening of The Dixon at Tower Bridge and the recent breaking of ground at Creed Court, St Pauls, we hope our proposals demonstrate our ongoing commitment to providing developments of the highest quality in Central London. We also believe the building’s proposed Living Green Wall, the largest in Europe, could be an exciting, innovative and celebrated addition to London for years to come.”

The Latest
Textures That Transform
Aura Living’s AW24 collection showcases the elegance of contrast and harmony
Form Meets Function
Laufen prioritises design, functionality and sustainability in its latest collections
Preserving Culture, Inspiring Creativity
Discover the Legacy of a Saudi Art Space: Prince Faisal bin Fahd Arts Hall explores the Hall’s enduring influence on the cultural fabric of Saudi Arabia
Channelling the Dada Spirit
Free-spirited and creative, The Home Hotel in Zurich injects a sense of whimsy into a former paper factory
id Most Wanted- January 2025
Falaj Collection by Aljoud Lootah Design
Things to Covet in January
identity selects warm-toned furniture pieces and objets that align with Pantone’s colour of the year
Shaping the Future of Workspaces by MillerKnoll
Stacy Stewart, Regional Director Middle East & Africa of MillerKnoll discusses the future and evolution of design in workspaces with identity.
Shaping Urban Transformation
Gensler’s Design Forecast Report 2025 identifies the top global design trends that will impact the real estate and built environment this year
Unveiling Attainable Luxury
Kamdar Developments has launched 105 Residences, a new high-end development in Jumeirah Village Circle.
The Muse
Located in the heart of Jumeirah Garden City, formerly known as ‘New Satwa’, The Muse adds to the urban fabric of the area
Cultural Immersion Meets Refined Luxury
The Chedi Hegra opens its doors in AlUla’s UNESCO World Heritage Site
Redefining Coastal Luxury
Sunshine Bay on Al Marjan island combines seaside views, exceptional design, and world-class amenities to create a unique waterfront haven
















