Copyright © 2025 Motivate Media Group. All rights reserved.
Mango House in Seychelles designed by Dubai-bassed JT&Partners pays homage to its original architecture
The property is also a tribute to the legendary photographer Gian Paolo Barbieri
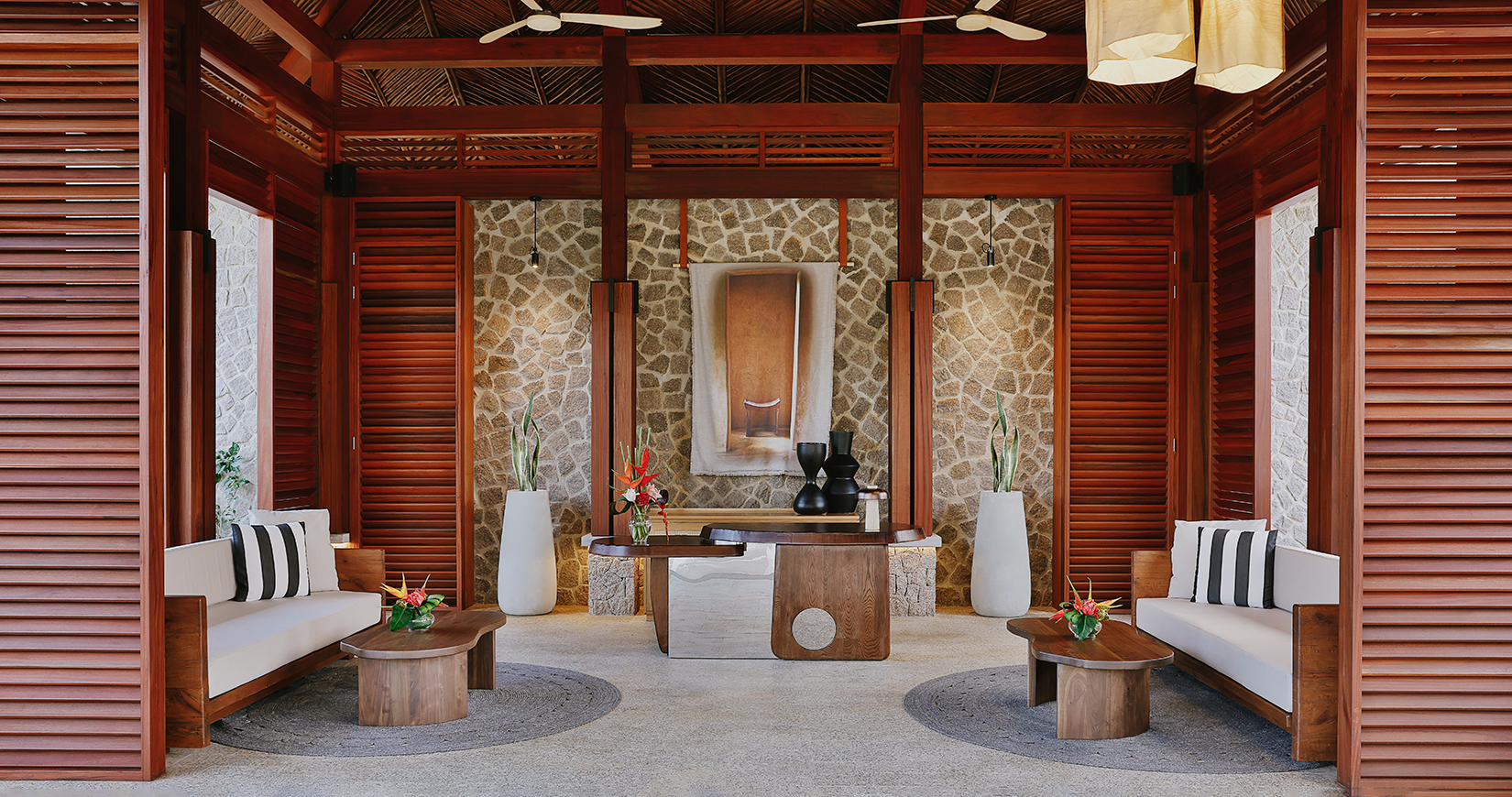
“In Seychelles, you cannot build a structure taller than a coconut tree,” says Seychellois artist Nigel Henri as he leisurely drives across the curving two-lane roads of Mahé, the main island in Seychelles – an archipelago of 115 islands in the Indian Ocean, just off East Africa.
Low-rise colonial mansions and Creole architecture (characterised by large double doors and windows, high-pitched roofs for natural light and ventilation, and large verandas with wooden balustrades) dominate the island – and both are being rehabilitated by the State to become civic buildings, restaurants, luxury stores and boutique hotels.
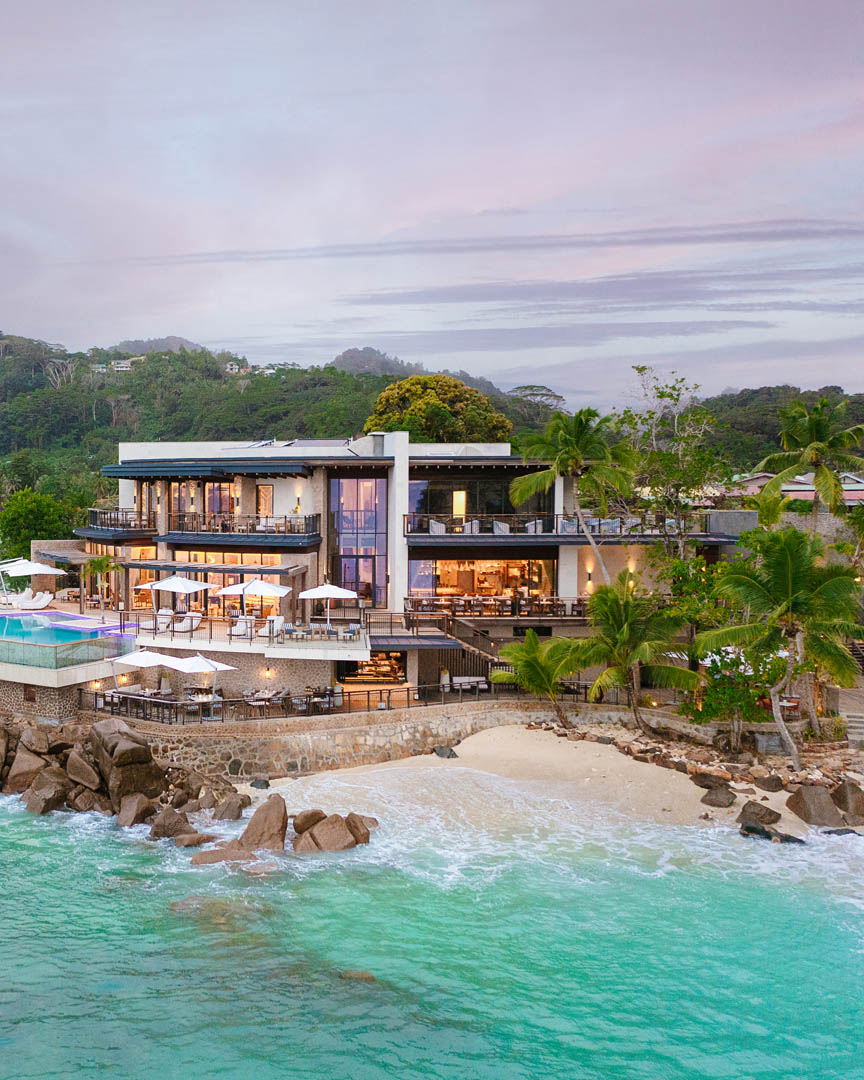
Mango House Seychelles, on the other hand, is a different story. Located on the south-west of Mahé, the newest island retreat by LXR Hotels & Resorts – Hilton’s collection of independent luxury properties – is an intimate and exclusive resort built on the site of the former home of renowned fashion photographer Gian Paolo Barbieri, who throughout his illustrious career worked with celebrities like Sophia Loren and Audrey Hepburn and fashion houses such as Versace, Yves Saint Laurent and Armani.
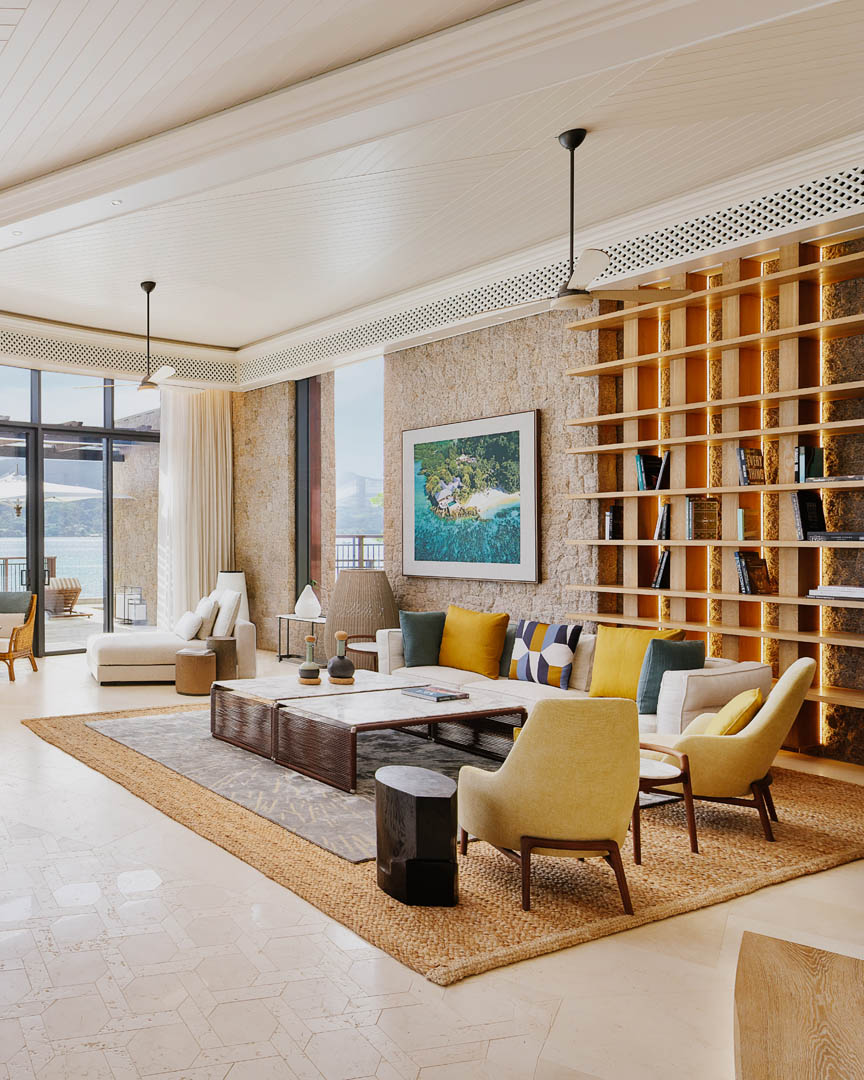
The original Mango House was built as a family dwelling; and its name is inspired by the 150-year-old white mango tree that bore fruit in Barbieri’s kitchen’s garden, one of the oldest on the island. The tree was preserved and remains a prominent feature of the hotel, set at the centre of the property which opens out onto the blue sea of the Anse aux Poules Bleues.
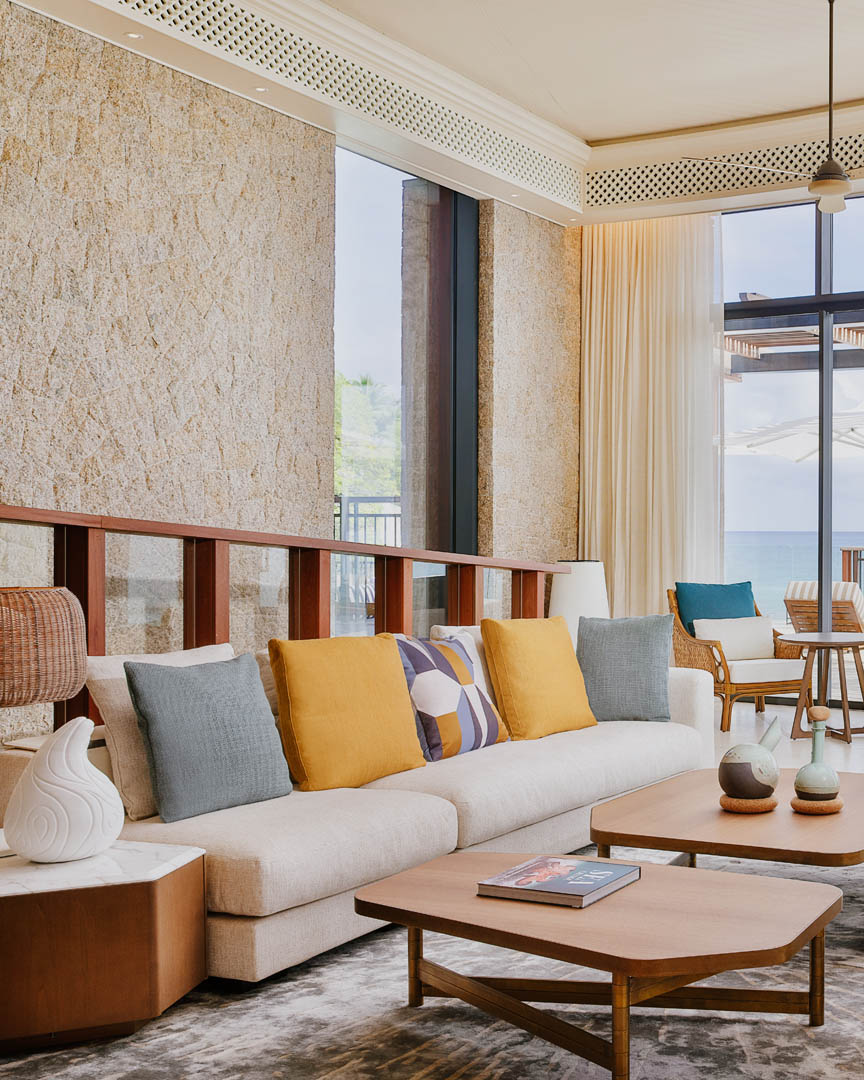
Celebrating Seychellois style and culture is at the heart of the property, from the interiors to its culinary and wellness offerings. All 41 guest rooms, suites and villas of Mango House also provide serene ocean views bound by lush greenery, and are adorned with natural décor echoing the rugged beauty of Seychelles – which became the main source of inspiration for the hotel’s architectural design.
The structure of the resort was constructed to mirror the curvature of the coast, whereby the distribution of rooms, suites and villas along the bay’s edge offers each residence an expansive view of the ocean.
From the initial stages of the design, JT+ Partners – who were commissioned to design the property – set a goal to preserve the existing nature by building around it.
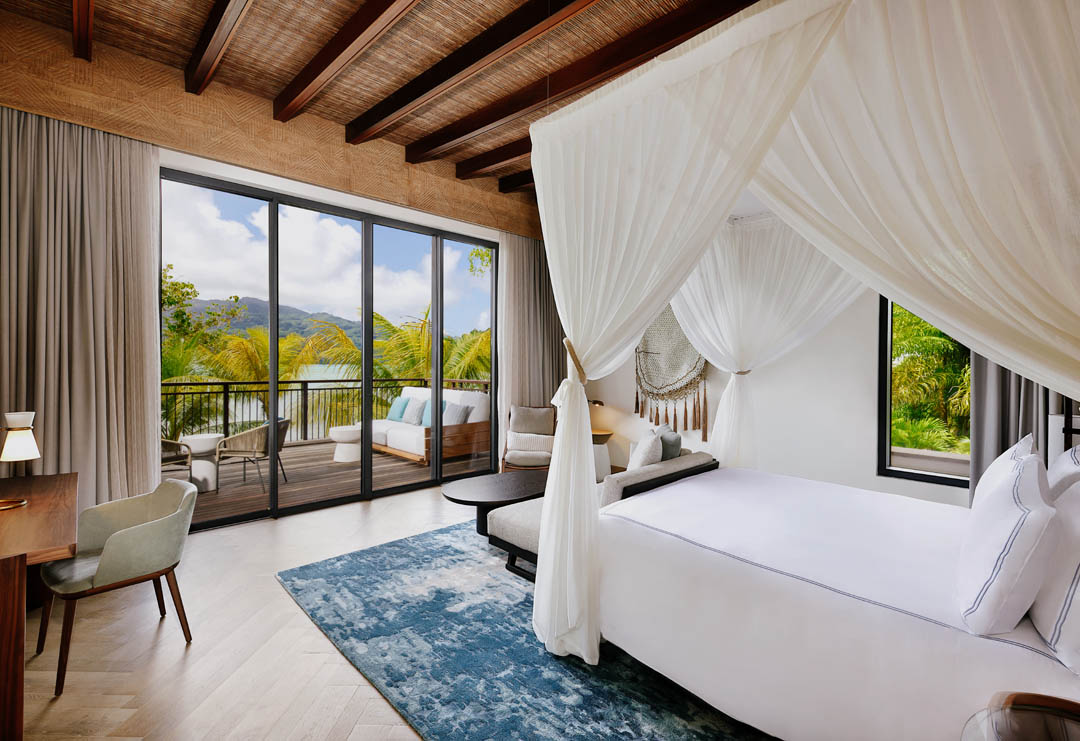
Despite efforts to preserve the original home of the artist – “a beautiful orange house with no windows and only a few openings and a shower that opened up the sky” – the architects quicky realised that the existing structure was, in fact, damaged by rising sea levels, which led to its eventual demolition. In its place is what the hotel dubs the ‘main house’ – a newly built structure facing the bay which recreates many of the elements and experiences that existed in the original building.
“In Seychelles, if you have an existing structure on your plot which is very old, you have the right to demolish it, and build on top of it,” explains founder and lead architect, Joe Tabet. For this reason, the hotel’s main building is positioned in precisely the same location as the former residence, situated directly on the edge of a cliff.
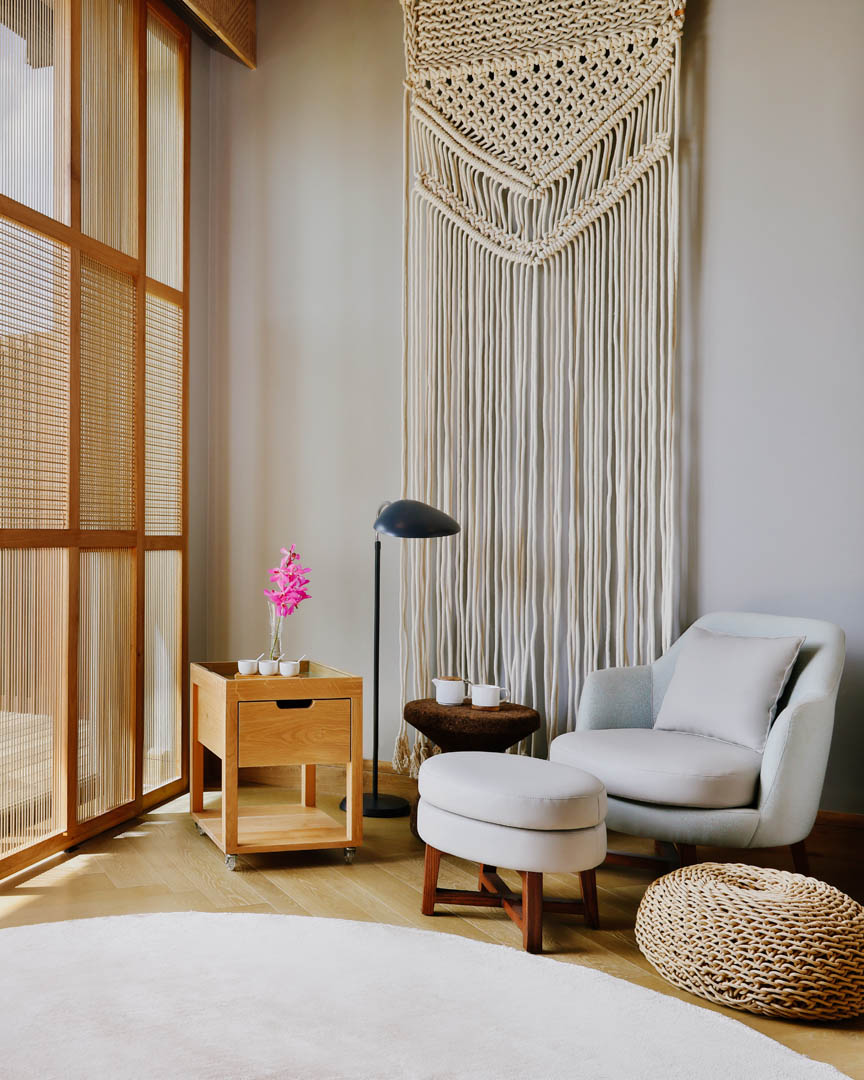
“The owner of the house used to have a specific view from his window, and we managed to keep the same experience in the lobby,” Tabet continues. “Sometimes you are not able to keep the same structure, but what is more important is what will remain forever – the experience of the place.”
In addition to the local granite which has been locally sourced, other materials from the island include Nalau wood used for structural elements, the off-white stucco wall texture finish on the façade and the grano wash used for the pathways, all highlighting local textures commonly found across the island.
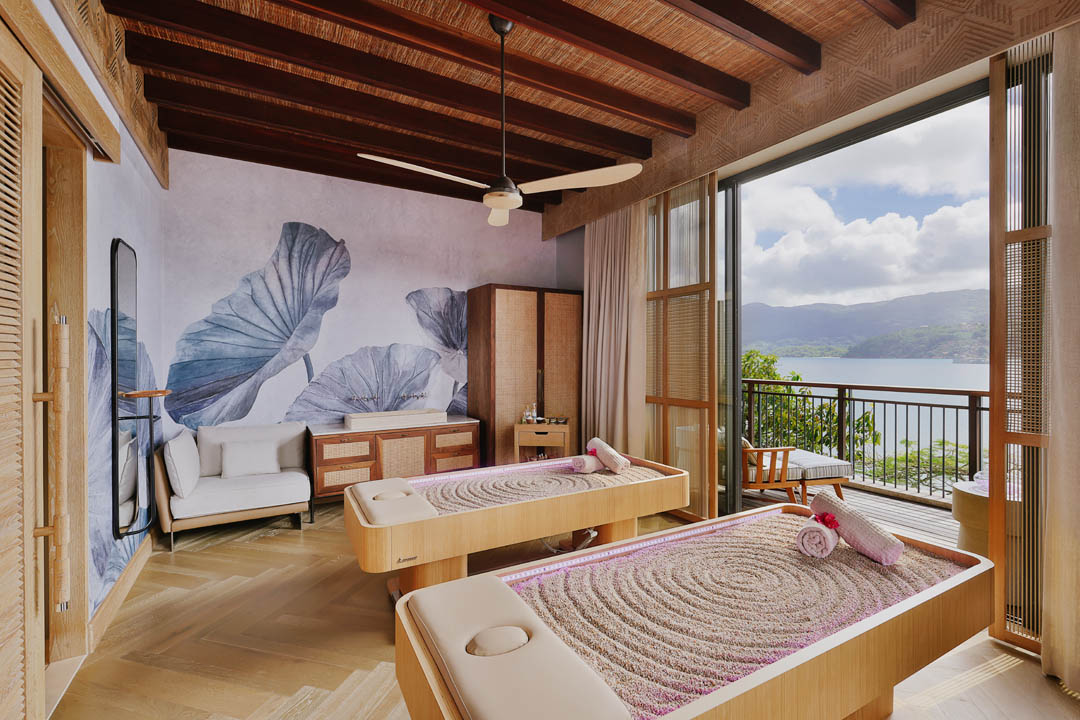
Prized furniture pieces dating from the original resort, which are visible in some of the archive photographs of the original interior, have been interspersed within the public areas of the hotel such as the drawing room and Muse restaurant. The front doors of the original house have also been preserved and transformed into sculptural artwork reminiscent of the island’s rich heritage and culture. The artwork throughout the property also tells the story of Mango House, a natural showcase of Barbieri’s creative spirit and the scenic surroundings of the property.
The interiors, designed by dsgnTM, have been conceptualised to provide guests a sense of home and use tactile, natural and earthy materials such as light-coloured timber and beige parquet flooring in the guest rooms, and lightly hued stone from Lebanon in the bathrooms. In the arrival pavilion, guests can look up to find Bwason natural wood sticks that recreate the ceilings of the original house. Preserved handmade furniture with sleek wooden finishing is coupled with muted beige tones, creating a contemporary but comfortable feel that is deeply connected to the local culture and colours of Seychelles.
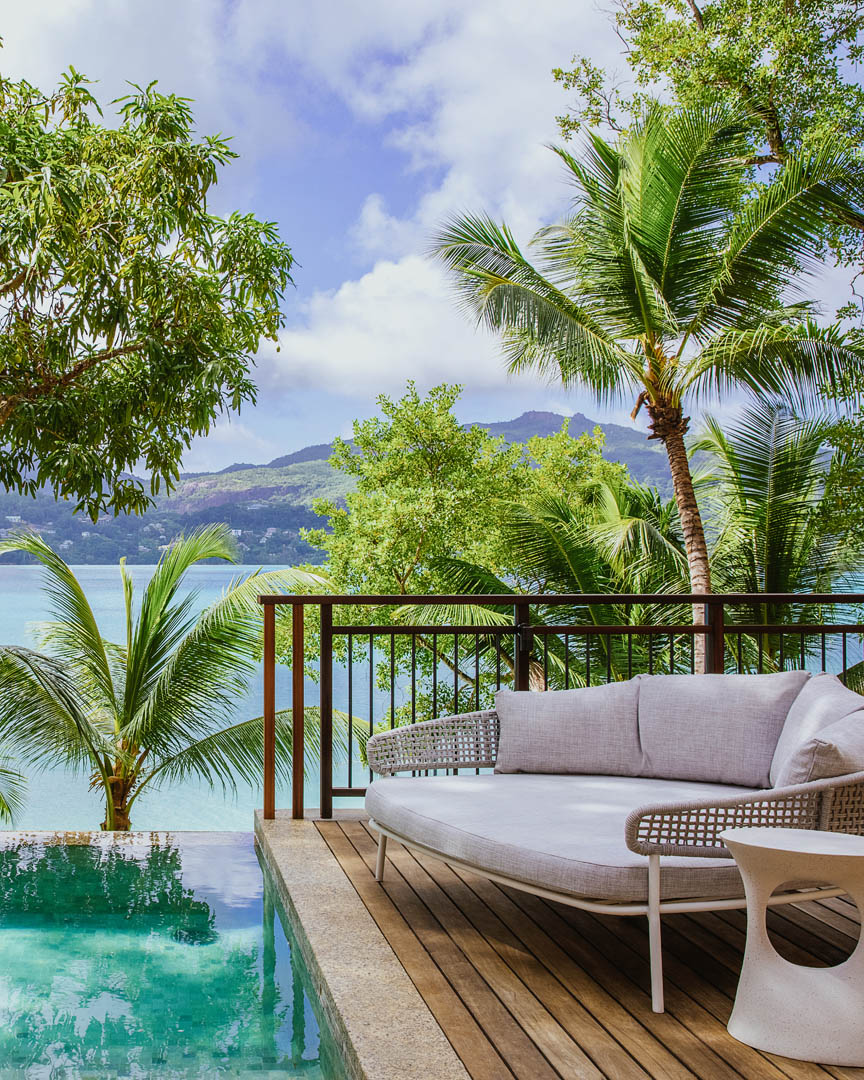
“One of the things we’re passionate about at Mango House is supporting local artisans, especially those who make sustainability a priority,” says Andre Borg, area general manager, Seychelles at Hilton.
Collaborations with local artists are part of the hotel’s branding experience, seeping into the stylish uniforms of the staff and making appearances in the smallest of details such as the silkscreens on the bathroom robes and scarves that are tied around the chic wicker hats offered to guests. These were designed by Seychelles-born artist Alyssa Adams in her signature watercolours.
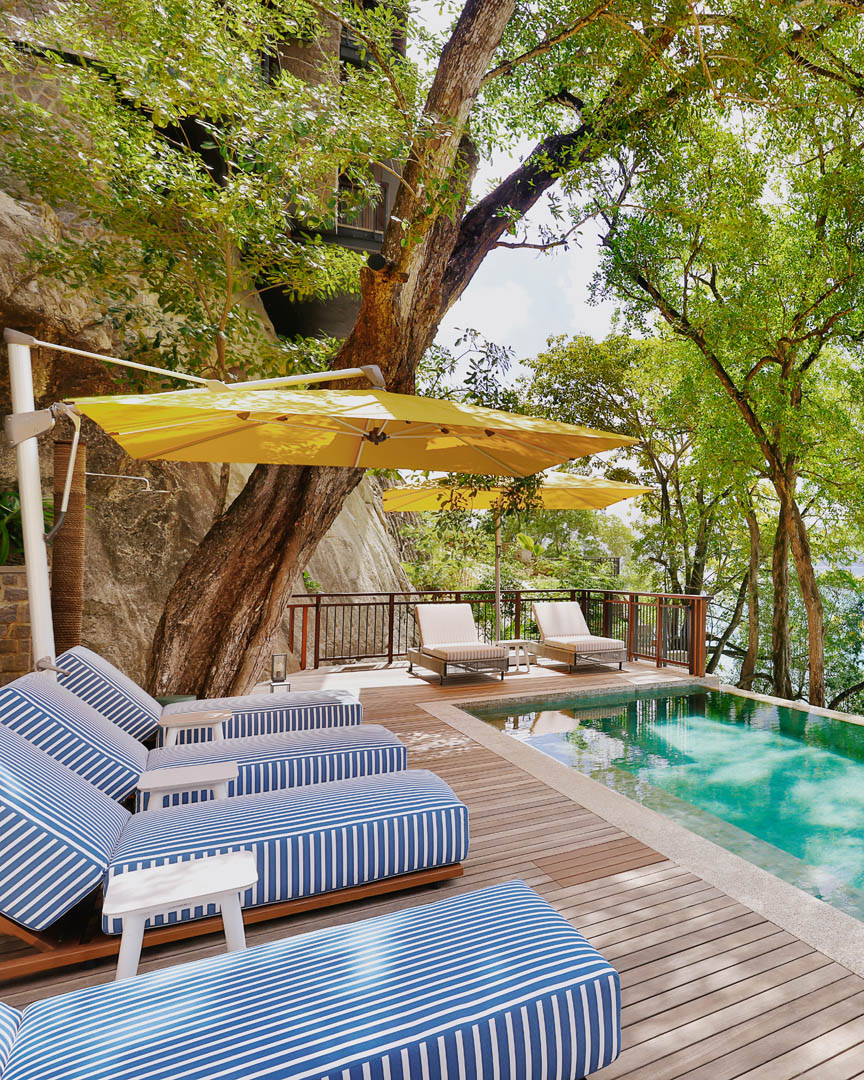
“[At Mango House], culture, art and nature mirror the location and traditions of the Southern lifestyle [of Seychelles] and [its] folklore stories, paying homage to its rich history,” Borg shares. “We are adamant about working with artists who have grown up on the island, who are passionate about its culture and traditions, and who can emulate it in all forms of their artistic expression.”
The Latest
Textures That Transform
Aura Living’s AW24 collection showcases the elegance of contrast and harmony
Form Meets Function
Laufen prioritises design, functionality and sustainability in its latest collections
Preserving Culture, Inspiring Creativity
Discover the Legacy of a Saudi Art Space: Prince Faisal bin Fahd Arts Hall explores the Hall’s enduring influence on the cultural fabric of Saudi Arabia
Channelling the Dada Spirit
Free-spirited and creative, The Home Hotel in Zurich injects a sense of whimsy into a former paper factory
id Most Wanted- January 2025
Falaj Collection by Aljoud Lootah Design
Things to Covet in January
identity selects warm-toned furniture pieces and objets that align with Pantone’s colour of the year
Shaping the Future of Workspaces by MillerKnoll
Stacy Stewart, Regional Director Middle East & Africa of MillerKnoll discusses the future and evolution of design in workspaces with identity.
Shaping Urban Transformation
Gensler’s Design Forecast Report 2025 identifies the top global design trends that will impact the real estate and built environment this year
Unveiling Attainable Luxury
Kamdar Developments has launched 105 Residences, a new high-end development in Jumeirah Village Circle.
The Muse
Located in the heart of Jumeirah Garden City, formerly known as ‘New Satwa’, The Muse adds to the urban fabric of the area
Cultural Immersion Meets Refined Luxury
The Chedi Hegra opens its doors in AlUla’s UNESCO World Heritage Site
Redefining Coastal Luxury
Sunshine Bay on Al Marjan island combines seaside views, exceptional design, and world-class amenities to create a unique waterfront haven
















