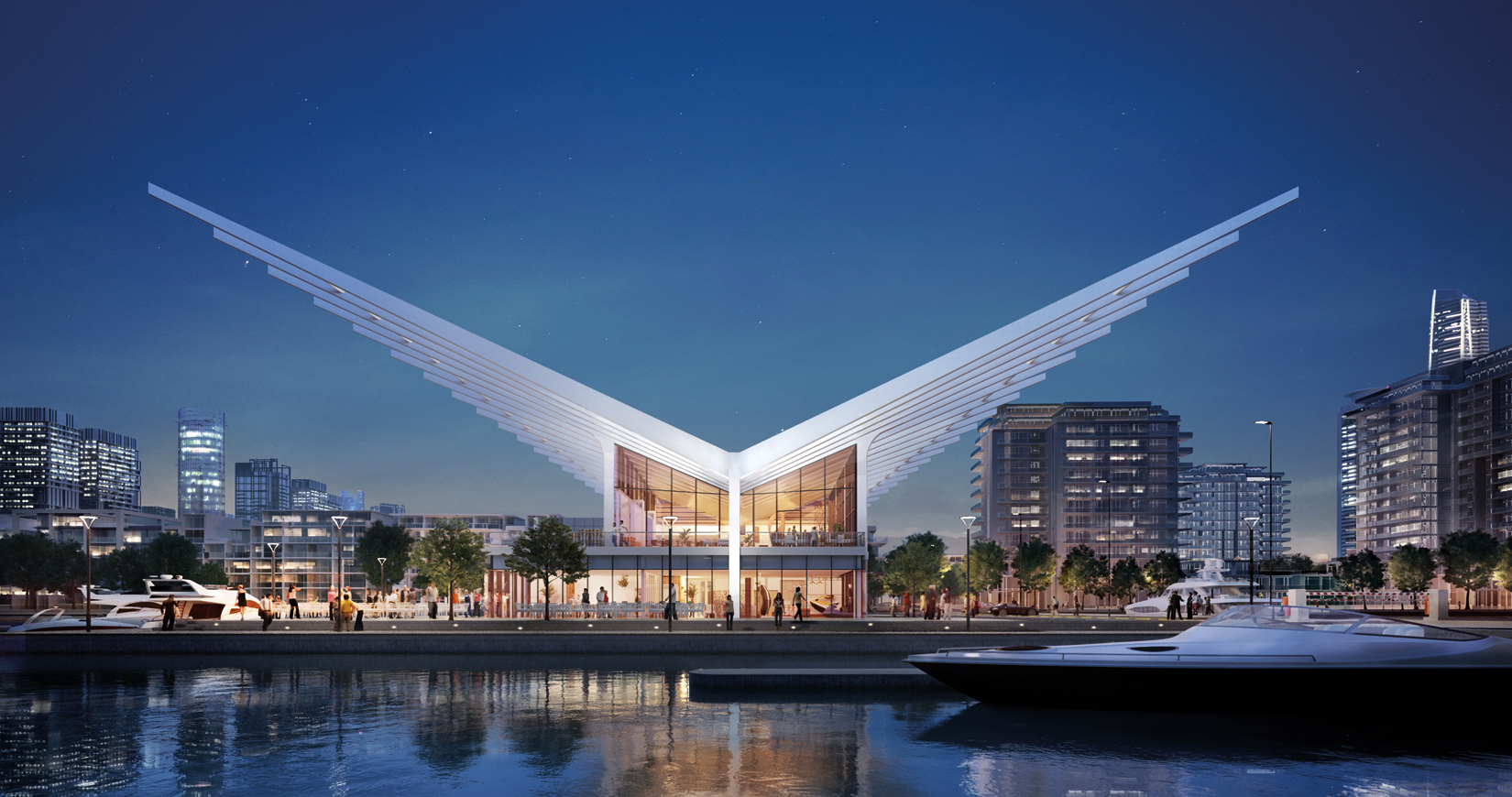Copyright © 2025 Motivate Media Group. All rights reserved.
Masterful Marina concept approved in Dubai
Plans are well advanced for the hub of the new Dubai Marina Harbour.

Boutique design studio AMA collaborated with Dubai Harbour to design the 4,400-square meter Harbour Master building acting as the central point for the new development, which comprises of a marina with berthing and yacht storage facilities, a line of residential towers and two new cruise terminals.
The 2200-square metre harbour master building will be a highly visible element within one of Dubai’s iconic districts, as well as a multi-functional facility that must serve the needs of the public, harbour master office workers and Marina Harbour berth tenants.
The site was developed to capture sunset views from the restaurant and café, enable good views of the building from all sides and provide views to boats arriving from Harbour Master office, as well as attract people from the boardwalk to sales areas and create events space.
The building has also been designed to ensure ease of access for many different users: people can walk up to the building from the boulevard or drive up to the drop off; they can enter from the boardwalk side or walk around to the cafe and enter from thereafter enjoying waterfront views. Similarly, people can arrive for the first time from boats at different corners of the building.
The new Dubai Harbour development is located between the edges of Dubai Marina and the Palm Jumeirah, and includes a new marina with berthing facilities, a line of residential towers and a new ferry terminal.
Within this masterplan, which is being developed by AECOM, the harbour master’s building sits in a highly visible site in the centre of the southwestern side of the marina. It connects back to the main central spine on the northeast side.
The Latest
Textures That Transform
Aura Living’s AW24 collection showcases the elegance of contrast and harmony
Form Meets Function
Laufen prioritises design, functionality and sustainability in its latest collections
Preserving Culture, Inspiring Creativity
Discover the Legacy of a Saudi Art Space: Prince Faisal bin Fahd Arts Hall explores the Hall’s enduring influence on the cultural fabric of Saudi Arabia
Channelling the Dada Spirit
Free-spirited and creative, The Home Hotel in Zurich injects a sense of whimsy into a former paper factory
id Most Wanted- January 2025
Falaj Collection by Aljoud Lootah Design
Things to Covet in January
identity selects warm-toned furniture pieces and objets that align with Pantone’s colour of the year
Shaping the Future of Workspaces by MillerKnoll
Stacy Stewart, Regional Director Middle East & Africa of MillerKnoll discusses the future and evolution of design in workspaces with identity.
Shaping Urban Transformation
Gensler’s Design Forecast Report 2025 identifies the top global design trends that will impact the real estate and built environment this year
Unveiling Attainable Luxury
Kamdar Developments has launched 105 Residences, a new high-end development in Jumeirah Village Circle.
The Muse
Located in the heart of Jumeirah Garden City, formerly known as ‘New Satwa’, The Muse adds to the urban fabric of the area
Cultural Immersion Meets Refined Luxury
The Chedi Hegra opens its doors in AlUla’s UNESCO World Heritage Site
Redefining Coastal Luxury
Sunshine Bay on Al Marjan island combines seaside views, exceptional design, and world-class amenities to create a unique waterfront haven
















