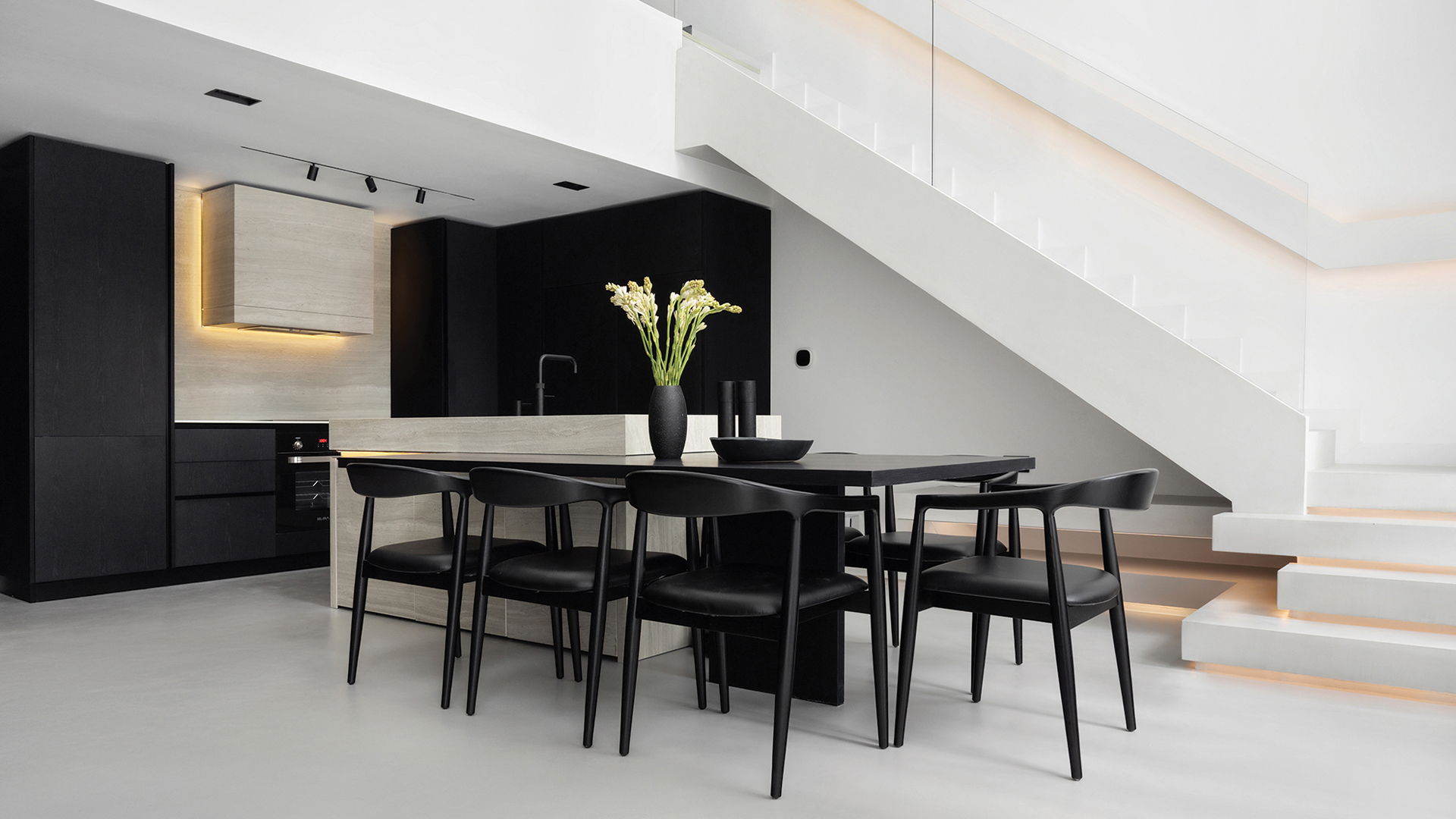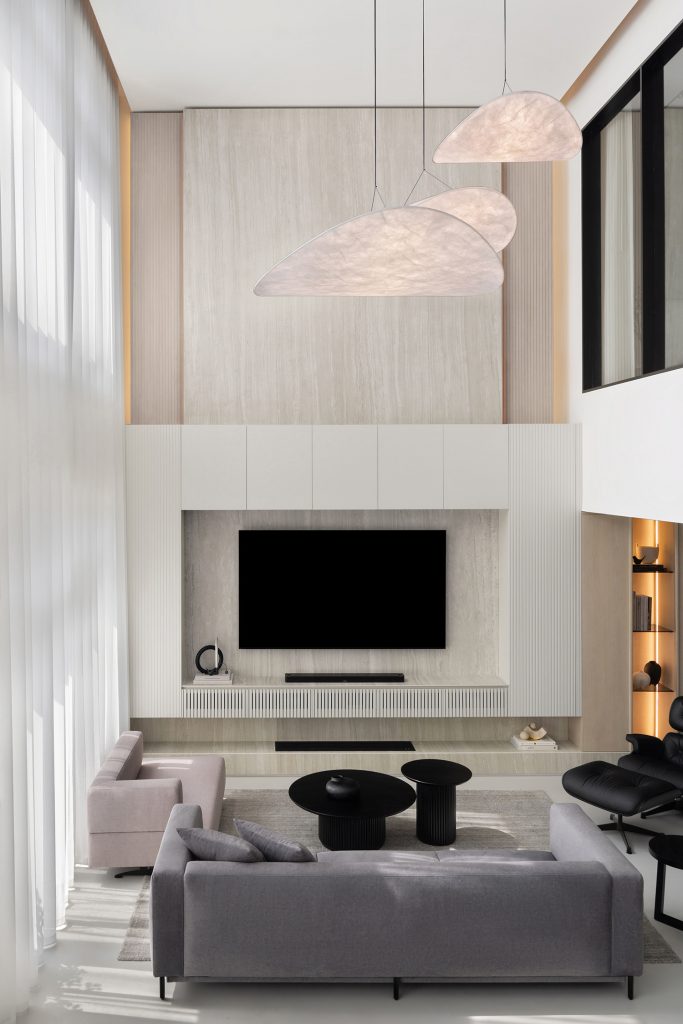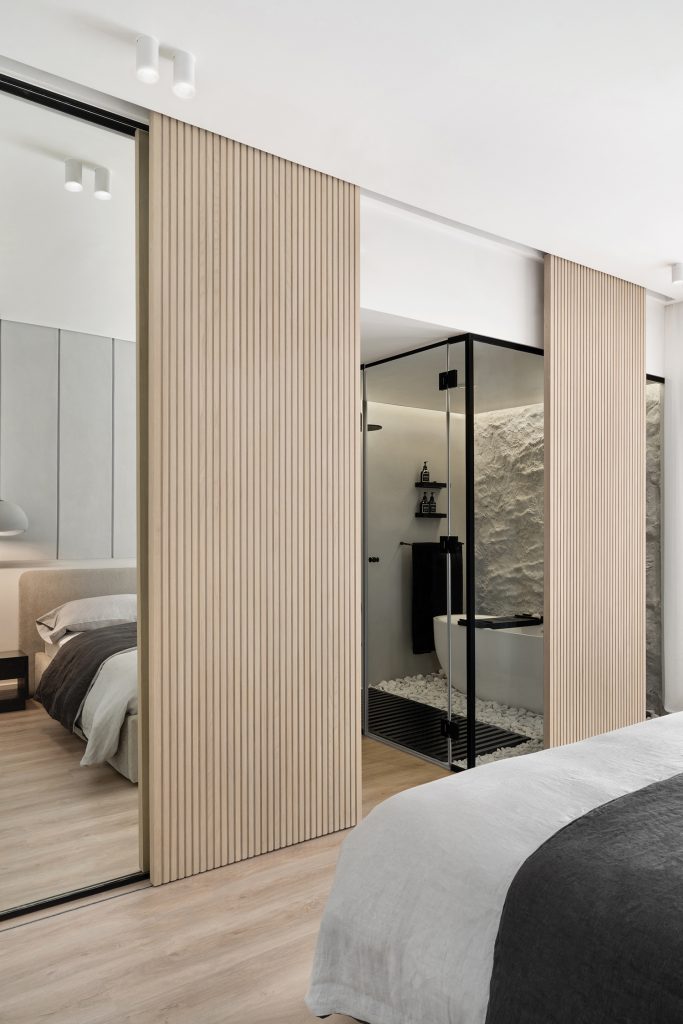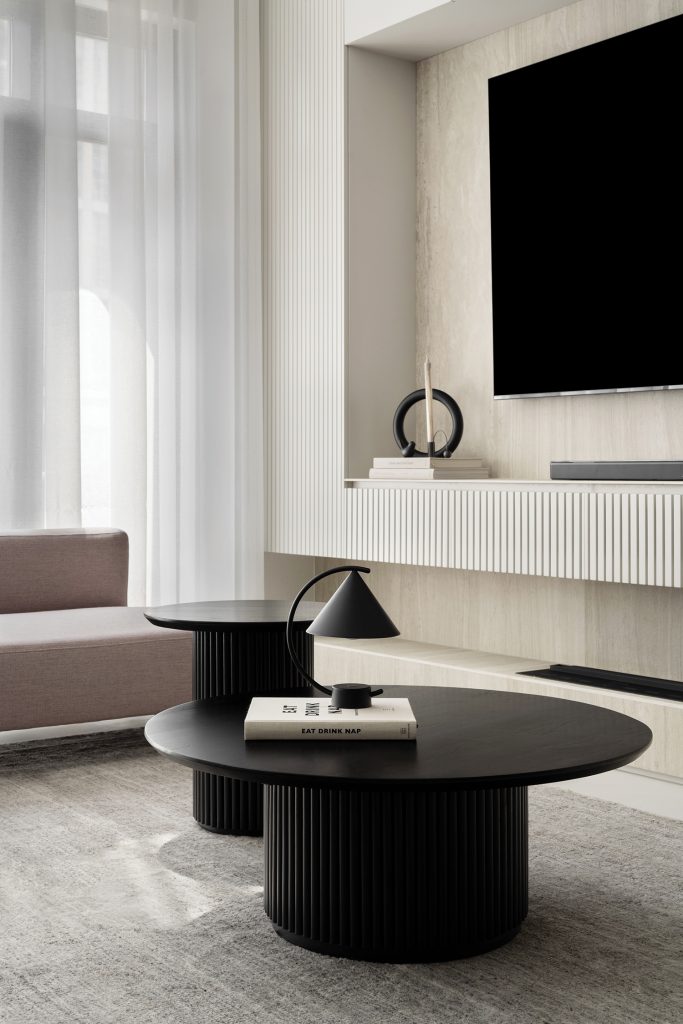Copyright © 2025 Motivate Media Group. All rights reserved.
A Minimalist Marvel in Downtown Dubai
Waad Kansou, Founder of Doubleyouinteriors, takes us through a zen home

The project brief called for a zen and minimalistic space, featuring a monochromatic colour scheme enriched with varied textures. The aim was to optimise functionality and spaciousness while aligning with the client’s vision. Floating steps were introduced to transform the staircase and integrate it with the double-height TV unit at this Downtown Dubai home. This involved concealing the handrail and incorporating a projected wall with indirect lighting, ensuring a seamless transition between the staircase and the TV unit. Lighting was a key element, accentuating materials and volumes throughout the space, highlighting textures and adding depth to the overall ambiance.
To enhance functionality and openness in the living area, the ground floor guest bedroom was converted into a home office. This led to a versatile and connected layout. The addition of a cosy library, featuring slatted sliding wooden doors for storing books and a vintage camera collection, added warmth and character to the space.

Image by Natelee Cocks
While the kitchen retained its original location, it underwent a significant transformation. The kitchen island was reorientated to connect it with the dining room. Additional storage and a black wooden finish contrast beautifully with the micro cement flooring and Neolith stone countertop, achieving a sleek and modern aesthetic. A minimalistic Japandi touch was infused by incorporating Japanese pottery and tea pots. The signature double-height TV unit was kept minimal yet functional, using the same stone as in the kitchen and white oak slatted panels for cohesion. Creative storage solutions were employed, maximising available space and incorporating an electric chimney for added cosiness.
On the first level, the layout was entirely reimagined. A bathroom accessible from two spaces was redesigned, and the bedroom received enhanced wardrobe space. The master en suite was transformed into a luxurious and functional space, featuring an open shower area, sliding shutters for privacy and high-quality materials to maintain a hotel-like vibe. An additional walk-in wardrobe area offers ample storage while preserving a clutter-free environment.

Image by Natelee Cocks
In collaboration with The Design House, a local furniture supplier, the 3D renders were brought to life through the careful selection of fabrics and materials. Incorporating the client’s preference for a minimalist palette with black and light purple accents, a touch of purple was added to the living room furniture to introduce a subtle pop of colour while maintaining the monochromatic theme. This ensured the space reflected the client’s preferences while achieving the desired zen and minimalistic aesthetic.”

Image by Natelee Cocks
Technical sheet
Area: 149.57 m2
Design and Project Manager: Doubleyouinteriors
Contractor: The Agency
Joinery work: Designsmith
Kitchen: Schröder küchen UAE
Main furniture pieces: The Design House
Read more interior features here.
The Latest
Textures That Transform
Aura Living’s AW24 collection showcases the elegance of contrast and harmony
Form Meets Function
Laufen prioritises design, functionality and sustainability in its latest collections
Preserving Culture, Inspiring Creativity
Discover the Legacy of a Saudi Art Space: Prince Faisal bin Fahd Arts Hall explores the Hall’s enduring influence on the cultural fabric of Saudi Arabia
Channelling the Dada Spirit
Free-spirited and creative, The Home Hotel in Zurich injects a sense of whimsy into a former paper factory
id Most Wanted- January 2025
Falaj Collection by Aljoud Lootah Design
Things to Covet in January
identity selects warm-toned furniture pieces and objets that align with Pantone’s colour of the year
Shaping the Future of Workspaces by MillerKnoll
Stacy Stewart, Regional Director Middle East & Africa of MillerKnoll discusses the future and evolution of design in workspaces with identity.
Shaping Urban Transformation
Gensler’s Design Forecast Report 2025 identifies the top global design trends that will impact the real estate and built environment this year
Unveiling Attainable Luxury
Kamdar Developments has launched 105 Residences, a new high-end development in Jumeirah Village Circle.
The Muse
Located in the heart of Jumeirah Garden City, formerly known as ‘New Satwa’, The Muse adds to the urban fabric of the area
Cultural Immersion Meets Refined Luxury
The Chedi Hegra opens its doors in AlUla’s UNESCO World Heritage Site
Redefining Coastal Luxury
Sunshine Bay on Al Marjan island combines seaside views, exceptional design, and world-class amenities to create a unique waterfront haven
















