Copyright © 2025 Motivate Media Group. All rights reserved.
Ministry of Design create all-white interiors for traditional shophouse in Singapore
The purely white house treads between tradition and modernity
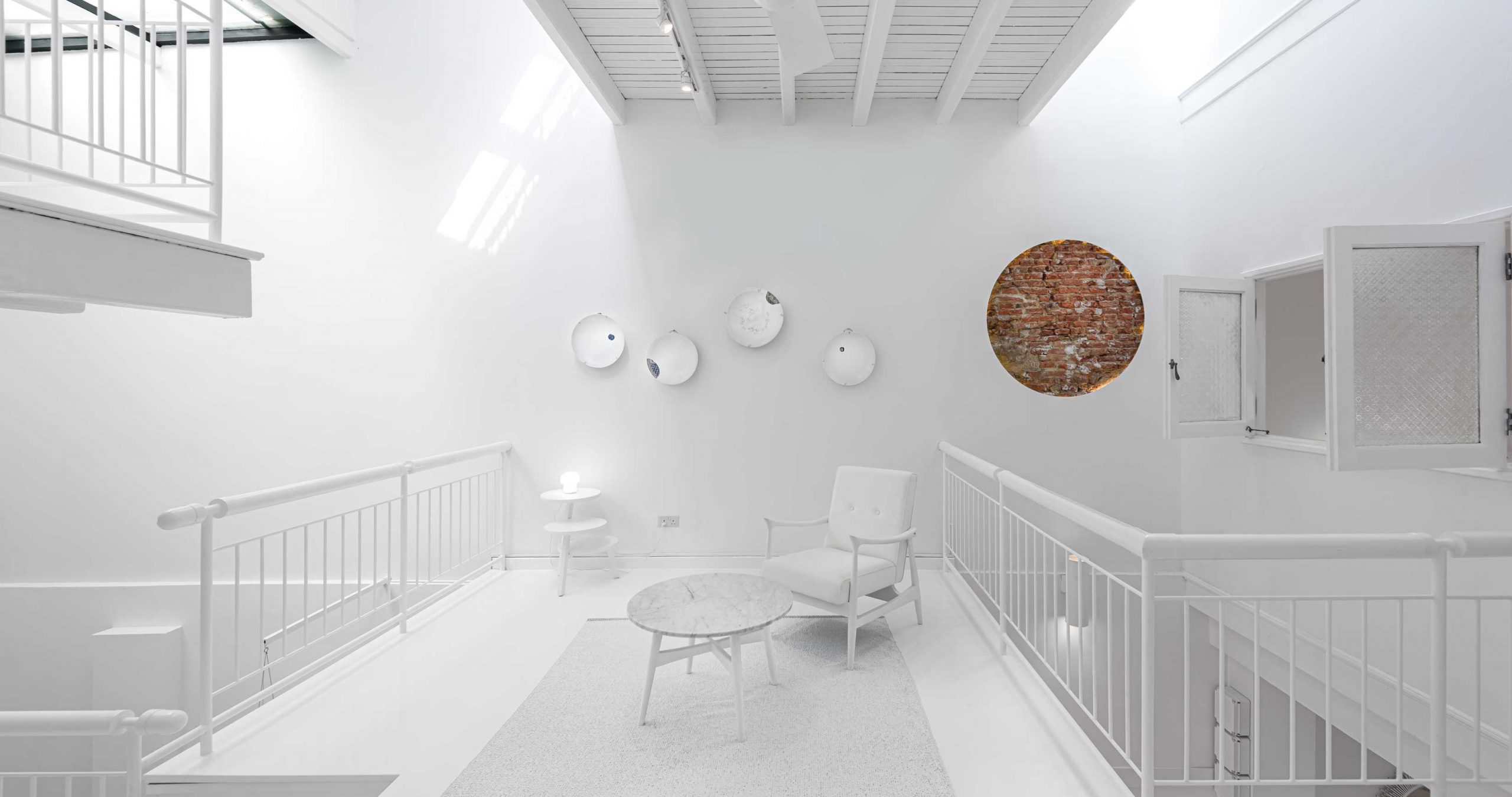
Ministry of Design has unveiled a striking all-white concept for traditional Singaporean shophouse which treads the line between the past and the present.
Time was of the essence from the moment Colin Seah accepted the challenge of reimagining the interiors of an iconic traditional shophouse in Singapore.
The founder-director of integrated spatial design, interior and architectural firm Ministry of Design (MOD) had just four months to design, source and fit-out the entire property into four co-living suites on a fixed budget.
So it is no surprise to learn that Seah’s striking all-white concept for what has become the Canvas House in the vibrant Tanjong Pagar neighbourhood was arrived at extremely quickly.
He said: “The idea was formed within 45 minutes of walking the site – it was a clear response to its context and also the pragmatics of time and budget.”
Figment, the developer, had a clearly stated aim of renting out the suites to creative locals or expats for three-to-12 month stays, and for MOD to “do something appealing” as well as come up with “a way for this co-living shophouse to stand out.”
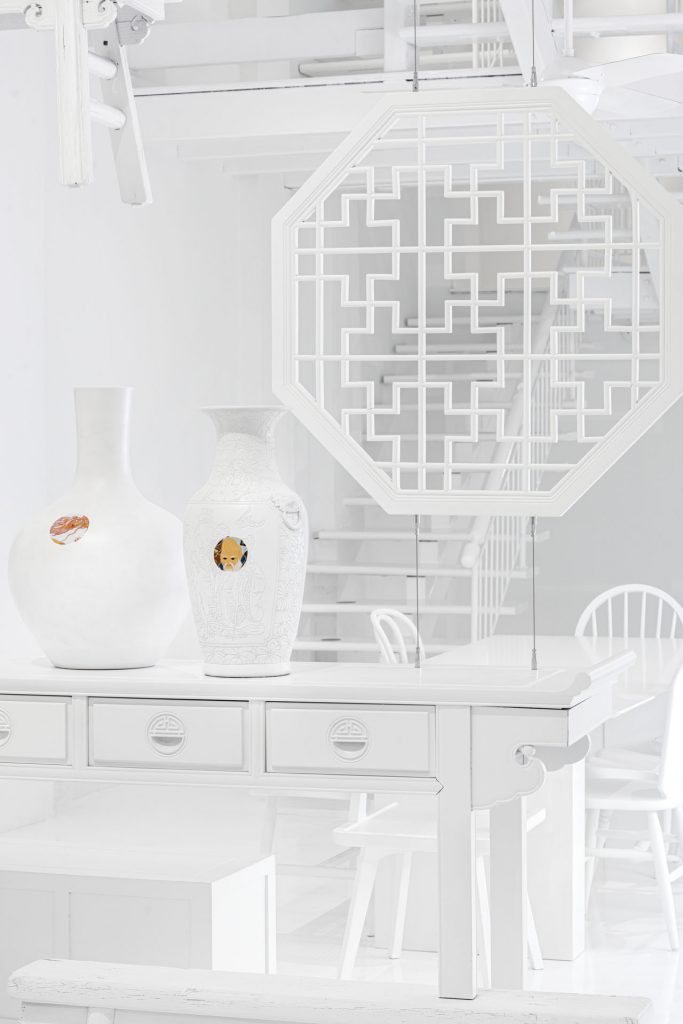
Seah’s response was to conjure up a purely white space which acts as a canvas for the future whilst simultaneously revealing contrasting hints of its historical preservation with glimpses of the original brickwork and timber stair treads.
The project has been furnished with upcycled chairs, tables, chests, screens, mirrors and desks which have also all been painted white with hints of original finishes allowed to show through too.
The sourcing process was painstaking, with a team of designers volunteering time on weekends and after work to find exactly the right pieces.
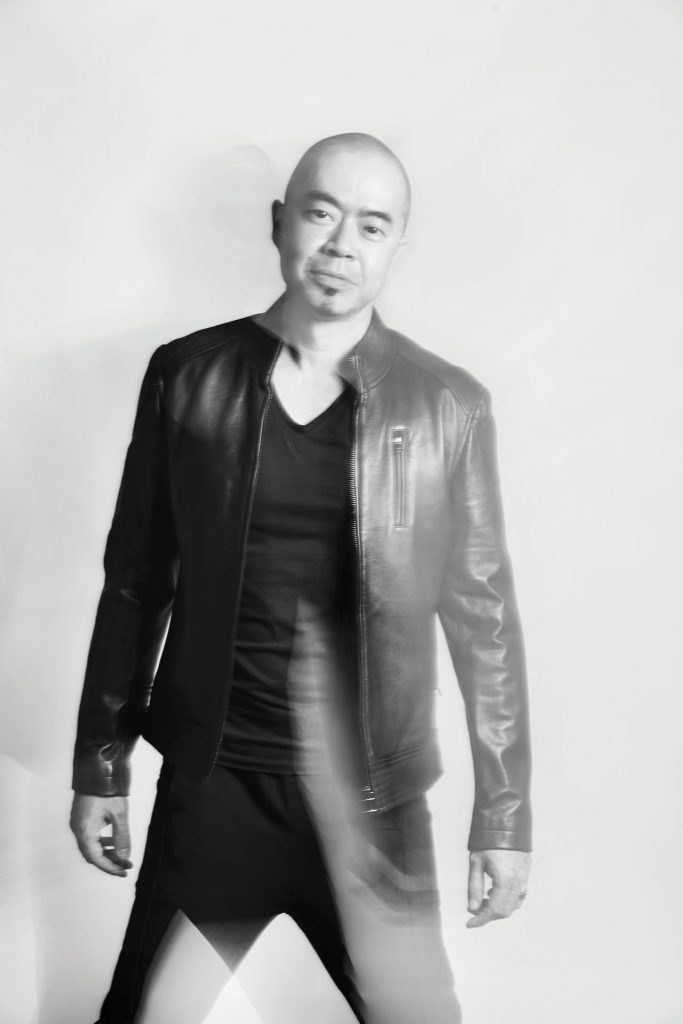
Colin Seah
Seah, who established MOD in Singapore in 2004, said: “When it comes to adaptive reuse projects, the question is always the same: how do we tread the line between the past and the present?
“If one opts for the project to be just about preservation, it’s as good as time standing still … which could be paralysing and inhibiting.
“But at the same time, neither do we want to disregard history completely by creating something too foreign or novel.
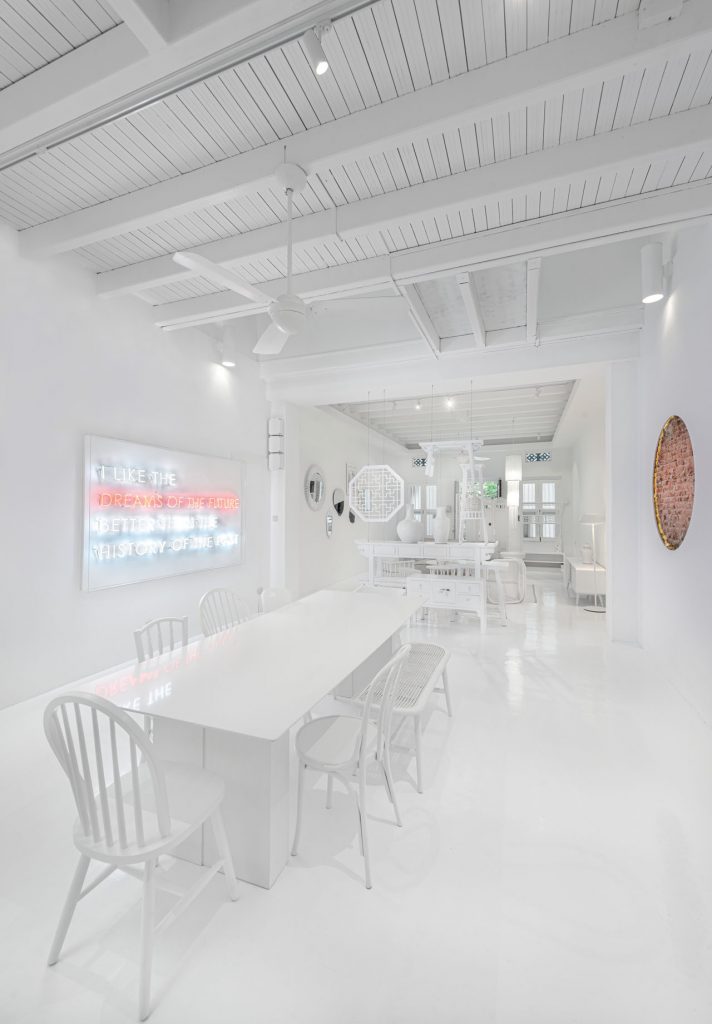
“Our response was to layer over the existing history with a proverbial blank canvas whilst leaving choreographed glimpses into the past, blanketing both space and the furniture in it – allowing us to blur the inherent boundaries between past and present, object and space.”
Seah admits he enjoyed the unusual challenge that had been posed to his team.
He added: “It was also primarily because of the short time frame that we adopted the ‘layering’ idea … to transform the existing space comprehensively and dramatically without any wet works or major construction.
“It was enjoyable, as it created an avenue for design which we might not normally undertake.”
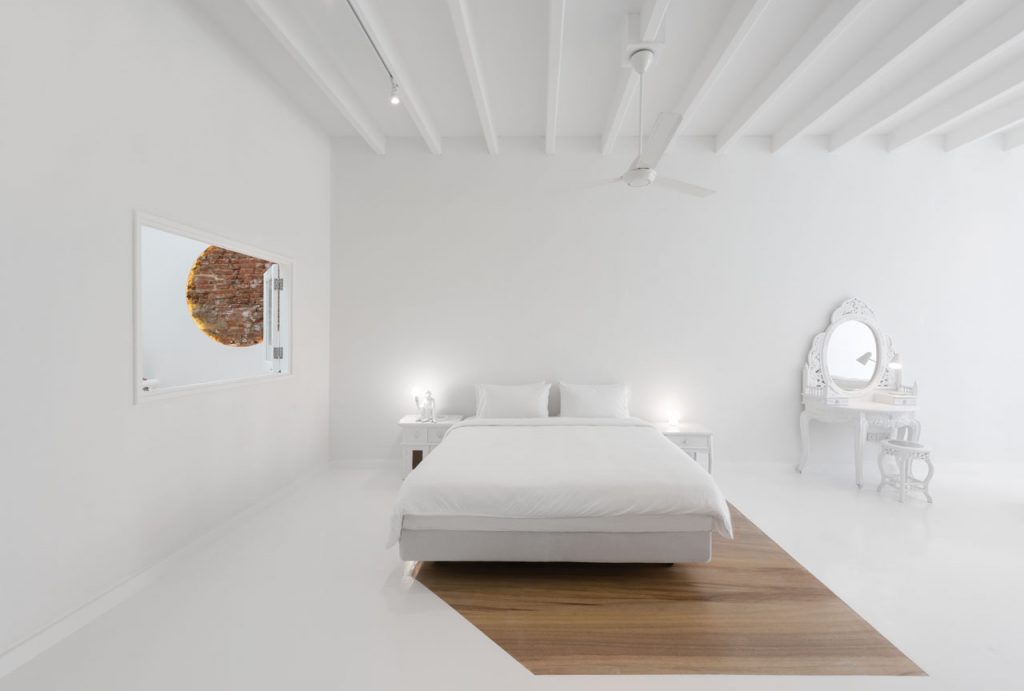
All Singaporeans are familiar with the shophouse topology, where working-class families or small business owners fitted out a shop on the ground floor with residential living areas on the floors above.
Over time, shophouses have been converted into cafes, restaurants and offices or coveted residences for wealthy owners, hence the already high level of interest in Canvas House which was completed only in February.
“When it comes to adaptive reuse projects, the question is always the same: how do we tread the line between the past and the present?” (Colin Seah)
It is home to four suites that range in size from 28 square metres to 58 square metres, with all featuring an en suite bathroom. Shared facilities include a kitchen, laundry, living and dining area, lounge with projector and rooftop patio complete with barbecue.
There are also surprise. For example, MOD collaborated with Kang, an artist who specialises in upcycling and working with fused plastic to craft fashion accessories, on his first series of lights.
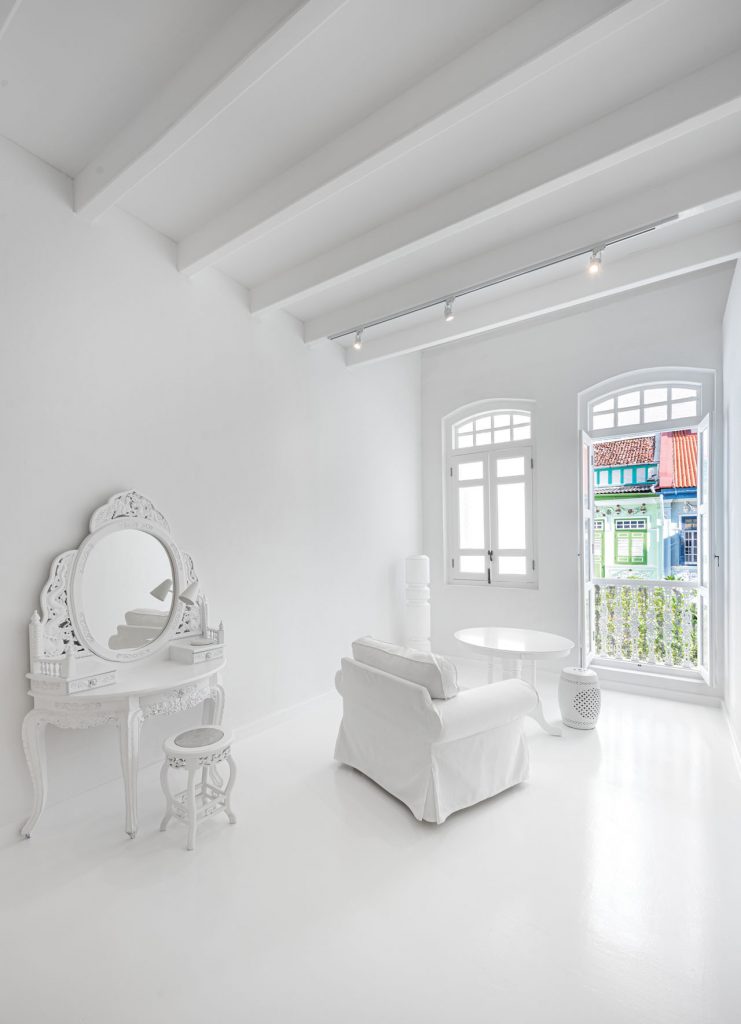
Kang fused sheets of cling wrap which were then layered, ironed and heated to create a waterproof, leathery and translucent material suitable for use in three sets of luminaires.
The most colourful piece in the entire project, meanwhile, features a quote from Thomas Jefferson, a founding father of the United States and the country’s third president, that neatly sums up MOD’s approach to Canvas House.
Fabricated by The Signmakers, the quote is penned in single-stroke white-and-red glass neon and housed in an aluminium box.
It states: “I like the dreams of the future better than the history of the past”.
Seah, who is interested to see how tenants respond to space and how it moves them or changes the way they live or consume, added: “It is a neutral white canvas for the future to be dreamt upon, rather than a wholesale homage to the past.”
This article was originally published in the May 2020 issue of Identity.
The Latest
Textures That Transform
Aura Living’s AW24 collection showcases the elegance of contrast and harmony
Form Meets Function
Laufen prioritises design, functionality and sustainability in its latest collections
Preserving Culture, Inspiring Creativity
Discover the Legacy of a Saudi Art Space: Prince Faisal bin Fahd Arts Hall explores the Hall’s enduring influence on the cultural fabric of Saudi Arabia
Channelling the Dada Spirit
Free-spirited and creative, The Home Hotel in Zurich injects a sense of whimsy into a former paper factory
id Most Wanted- January 2025
Falaj Collection by Aljoud Lootah Design
Things to Covet in January
identity selects warm-toned furniture pieces and objets that align with Pantone’s colour of the year
Shaping the Future of Workspaces by MillerKnoll
Stacy Stewart, Regional Director Middle East & Africa of MillerKnoll discusses the future and evolution of design in workspaces with identity.
Shaping Urban Transformation
Gensler’s Design Forecast Report 2025 identifies the top global design trends that will impact the real estate and built environment this year
Unveiling Attainable Luxury
Kamdar Developments has launched 105 Residences, a new high-end development in Jumeirah Village Circle.
The Muse
Located in the heart of Jumeirah Garden City, formerly known as ‘New Satwa’, The Muse adds to the urban fabric of the area
Cultural Immersion Meets Refined Luxury
The Chedi Hegra opens its doors in AlUla’s UNESCO World Heritage Site
Redefining Coastal Luxury
Sunshine Bay on Al Marjan island combines seaside views, exceptional design, and world-class amenities to create a unique waterfront haven
















