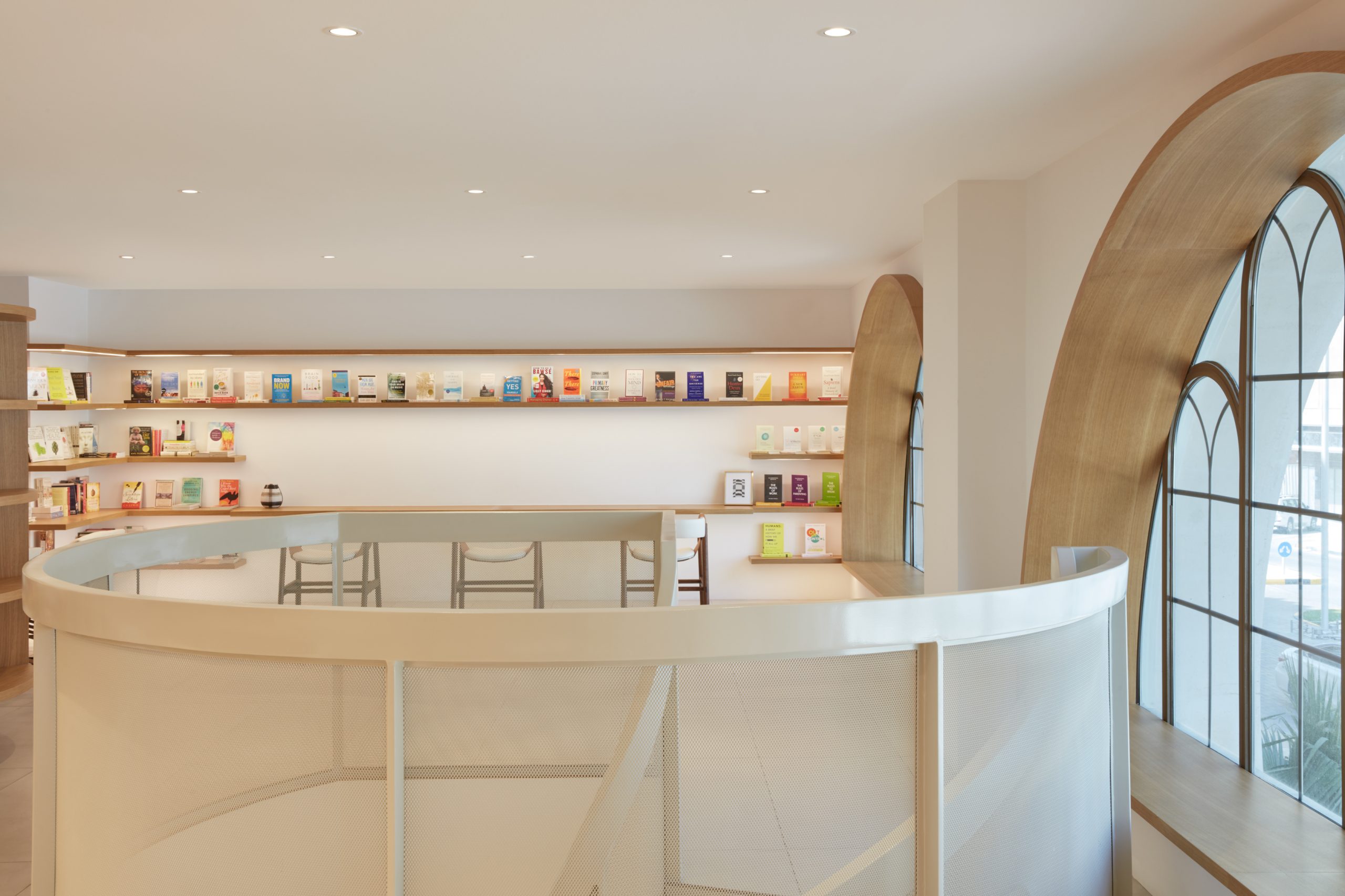Copyright © 2025 Motivate Media Group. All rights reserved.
NAKKASH Design Studio’s book store in Sharjah showcases an interplay of reflective materials
The new space in Al Qasba aims to appeal to multi-generational readers

NAKKASH Design Studio has completed the AMZAN bookstore in Sharjah‘s Al Qasba neighbourhood, creating a minimal multifunctional space designed to allow the books to take centre stage.

Photography by Oculis Project
The literal translation of ‘Amzan’ from Arabic to English is Nimbostratus, a word that derives from the Latin ‘nimbus’ meaning rain and ‘stratus’, meaning to spread out. AMZAN is designed to reference the analogy between the nourishing power of rain and the spread of knowledge from books. Just as rainwater can cultivate a forest, so too can a bookstore spread knowledge to the community.

The concept and subtle manifestation of rain within the design language reveals itself through the carefully selected clear and reflective materials that are offset with patterned concrete tiles and light wood that alleviate the space and create an added sense of serenity to the overall environment.


“The materiel palette derived from AMZAN’s identity is an interplay of reflective surfaces and translucent elements to provide multiple spatial and sensorial experiences,” said founder Omar Nakkash.
The design studio incorporated muted architectural components into the interior, allowing the books to take centre stage.

The Arturo Alvarez Fluo pendant lamps, which are crafted from very fine sheets of painted steel-mesh wrapped together to create the illusion of fabric, were used to create a soft lightweight appearance of clouds. Also present is the Vu modular wall mirror by Tonelli made of extra clear glass strips of different thicknesses that have been welded together on a mirror back, as a backdrop for the reception area.

“This is a mirror, but not in the traditional sense, as its reflective surface is relegated under a layer of glass, which transcends its original function. This feature is imagination at its best, what you get is a surface that captures the single image and reflects its thousand sides whilst magnifying and enhancing the room, mimicking the effect of rain droplets,” Nakkash explained.

The ground floor contains the majority of the books on display as well as a link to the café, while the upper level serves as a multi-functional area for kids that is flexible enough to host talks and workshops.

“One of the key areas of the project from a design perspective was the staircase. It was challenging because we needed to close the existing opening and cut-out a bigger one for the spiral staircase, however, the existing first floor structure had to be reinforced,” Nakkash said.

Commenting on the ability of book stores to create a sense of community, he said: “The industry has been incessantly proclaiming “the end of bookstores” for years now, however, this is not entirely true. Book-buying behaviour is not just a function of book prices and inventory size but also the experience of discovering and purchasing itself.


“The client believed that there is still a place for independent bookstores today, and requested to design a space appealing to multi-generational readers. A book store is more than the sum of its stocked shelves. They are without a doubt not only highly useful in the community, but also contribute to the flowering of culture and literacy.”
The Latest
Textures That Transform
Aura Living’s AW24 collection showcases the elegance of contrast and harmony
Form Meets Function
Laufen prioritises design, functionality and sustainability in its latest collections
Preserving Culture, Inspiring Creativity
Discover the Legacy of a Saudi Art Space: Prince Faisal bin Fahd Arts Hall explores the Hall’s enduring influence on the cultural fabric of Saudi Arabia
Channelling the Dada Spirit
Free-spirited and creative, The Home Hotel in Zurich injects a sense of whimsy into a former paper factory
id Most Wanted- January 2025
Falaj Collection by Aljoud Lootah Design
Things to Covet in January
identity selects warm-toned furniture pieces and objets that align with Pantone’s colour of the year
Shaping the Future of Workspaces by MillerKnoll
Stacy Stewart, Regional Director Middle East & Africa of MillerKnoll discusses the future and evolution of design in workspaces with identity.
Shaping Urban Transformation
Gensler’s Design Forecast Report 2025 identifies the top global design trends that will impact the real estate and built environment this year
Unveiling Attainable Luxury
Kamdar Developments has launched 105 Residences, a new high-end development in Jumeirah Village Circle.
The Muse
Located in the heart of Jumeirah Garden City, formerly known as ‘New Satwa’, The Muse adds to the urban fabric of the area
Cultural Immersion Meets Refined Luxury
The Chedi Hegra opens its doors in AlUla’s UNESCO World Heritage Site
Redefining Coastal Luxury
Sunshine Bay on Al Marjan island combines seaside views, exceptional design, and world-class amenities to create a unique waterfront haven
















