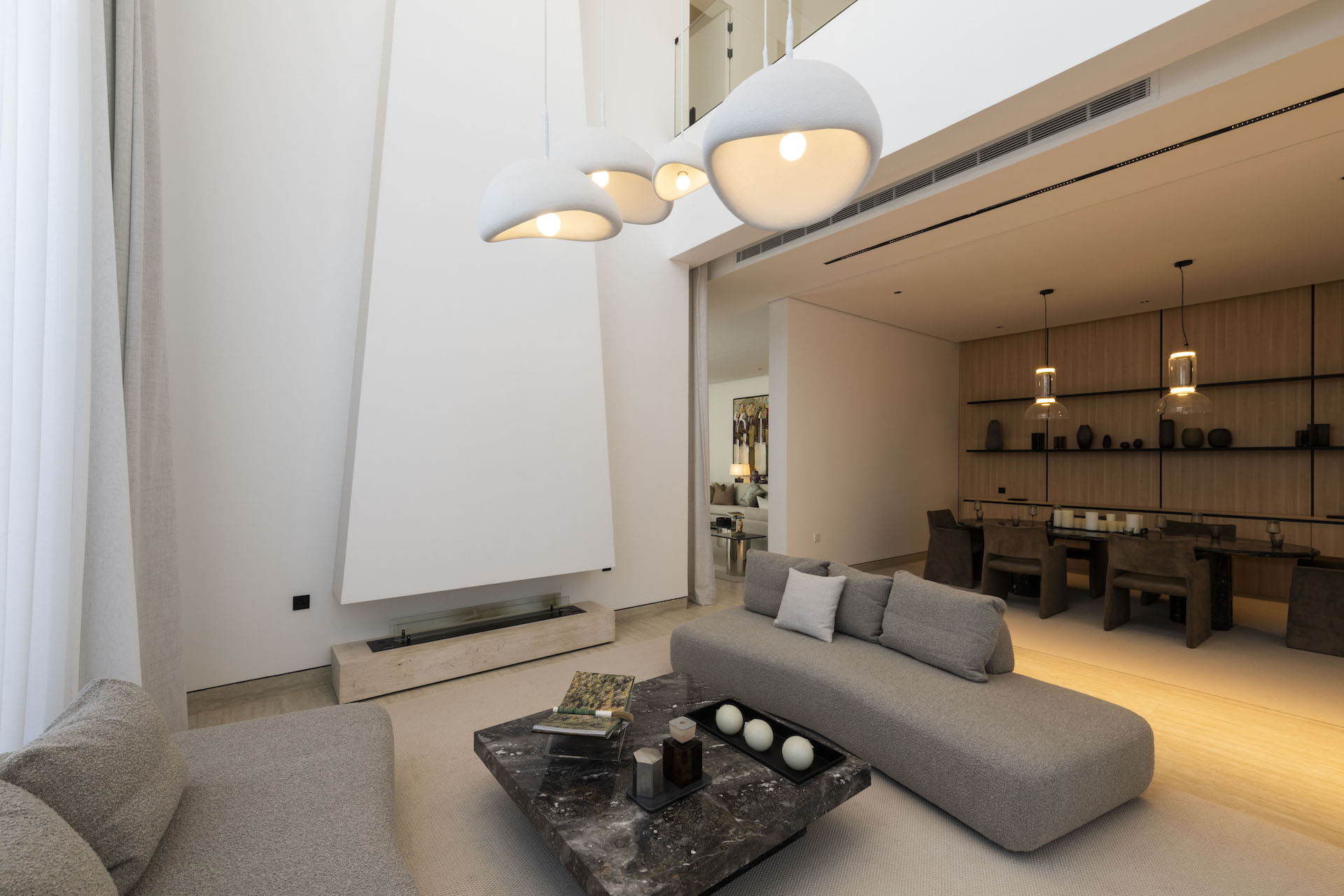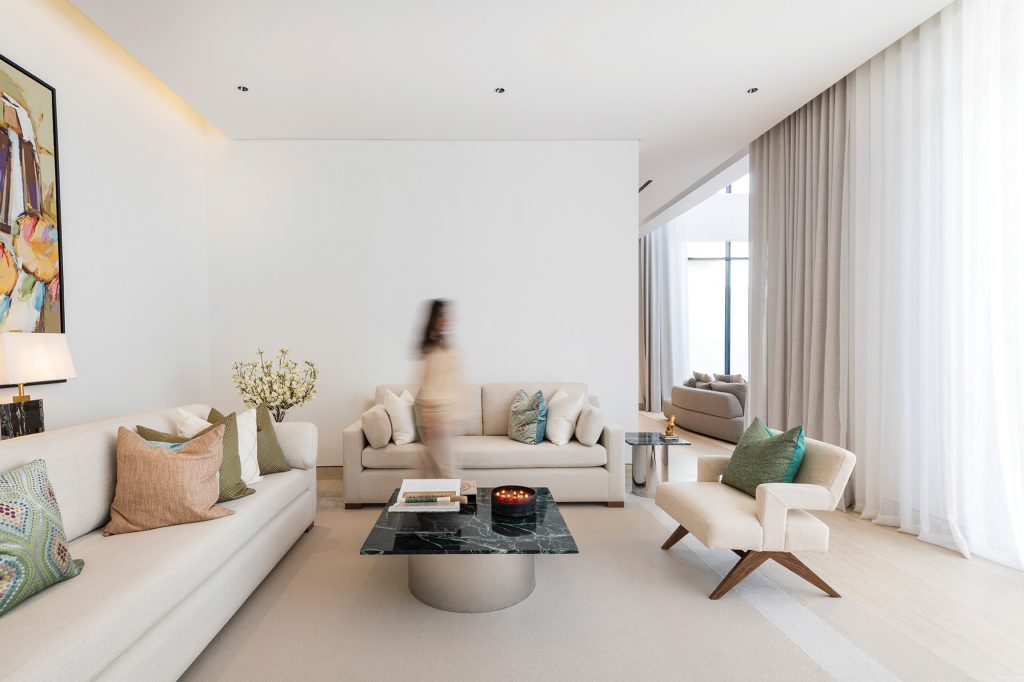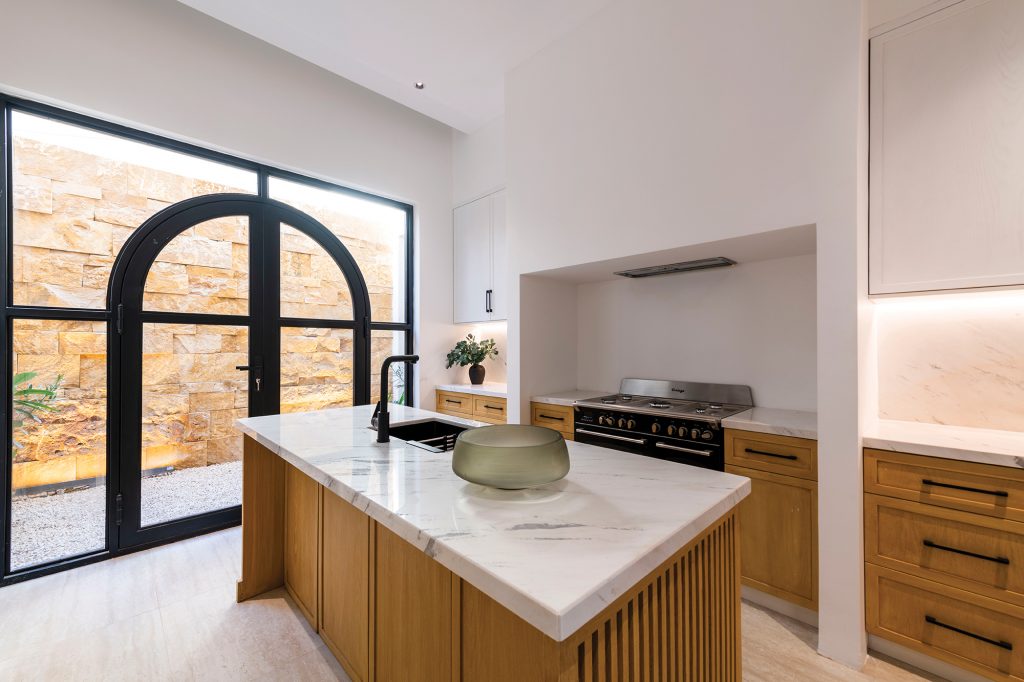Copyright © 2025 Motivate Media Group. All rights reserved.
NQSH Villa – An alluring home
This villa project in Riyadh, Saudi Arabia combines local architecture with modern sensibilities

A selection of 28 independent villas, NQSH combines modern elegance with a touch of local architecture. Designed by architect Mohammed S. Almansour of Alwathaaeq Consulting Engineers, the villa spans a spacious 7,936 square metres. Emphasising open-plan designs and contemporary layouts, these residences reflect the evolving needs of the modern Saudi family. Prioritising privacy, the homes feature double-height ceilings and a focus on comfort. Neutral and calming tones further enhance the dwellings’ inviting ambiance and timeless appeal.


Technical sheet
Area: 7,938 m2
Type: Private villas
Architect: Mohammed Almansour
Designed by: Alwathaaeq Consulting Engineers
Real Estate Developer: Alramz Real Estate
View more stunning homes here.
The Latest
Textures That Transform
Aura Living’s AW24 collection showcases the elegance of contrast and harmony
Form Meets Function
Laufen prioritises design, functionality and sustainability in its latest collections
Preserving Culture, Inspiring Creativity
Discover the Legacy of a Saudi Art Space: Prince Faisal bin Fahd Arts Hall explores the Hall’s enduring influence on the cultural fabric of Saudi Arabia
Channelling the Dada Spirit
Free-spirited and creative, The Home Hotel in Zurich injects a sense of whimsy into a former paper factory
id Most Wanted- January 2025
Falaj Collection by Aljoud Lootah Design
Things to Covet in January
identity selects warm-toned furniture pieces and objets that align with Pantone’s colour of the year
Shaping the Future of Workspaces by MillerKnoll
Stacy Stewart, Regional Director Middle East & Africa of MillerKnoll discusses the future and evolution of design in workspaces with identity.
Shaping Urban Transformation
Gensler’s Design Forecast Report 2025 identifies the top global design trends that will impact the real estate and built environment this year
Unveiling Attainable Luxury
Kamdar Developments has launched 105 Residences, a new high-end development in Jumeirah Village Circle.
The Muse
Located in the heart of Jumeirah Garden City, formerly known as ‘New Satwa’, The Muse adds to the urban fabric of the area
Cultural Immersion Meets Refined Luxury
The Chedi Hegra opens its doors in AlUla’s UNESCO World Heritage Site
Redefining Coastal Luxury
Sunshine Bay on Al Marjan island combines seaside views, exceptional design, and world-class amenities to create a unique waterfront haven
















