Copyright © 2025 Motivate Media Group. All rights reserved.
Something Borrowed, Something New, Something Blue
We take you inside a Palmeira apartment renovation by Studio Gameiro
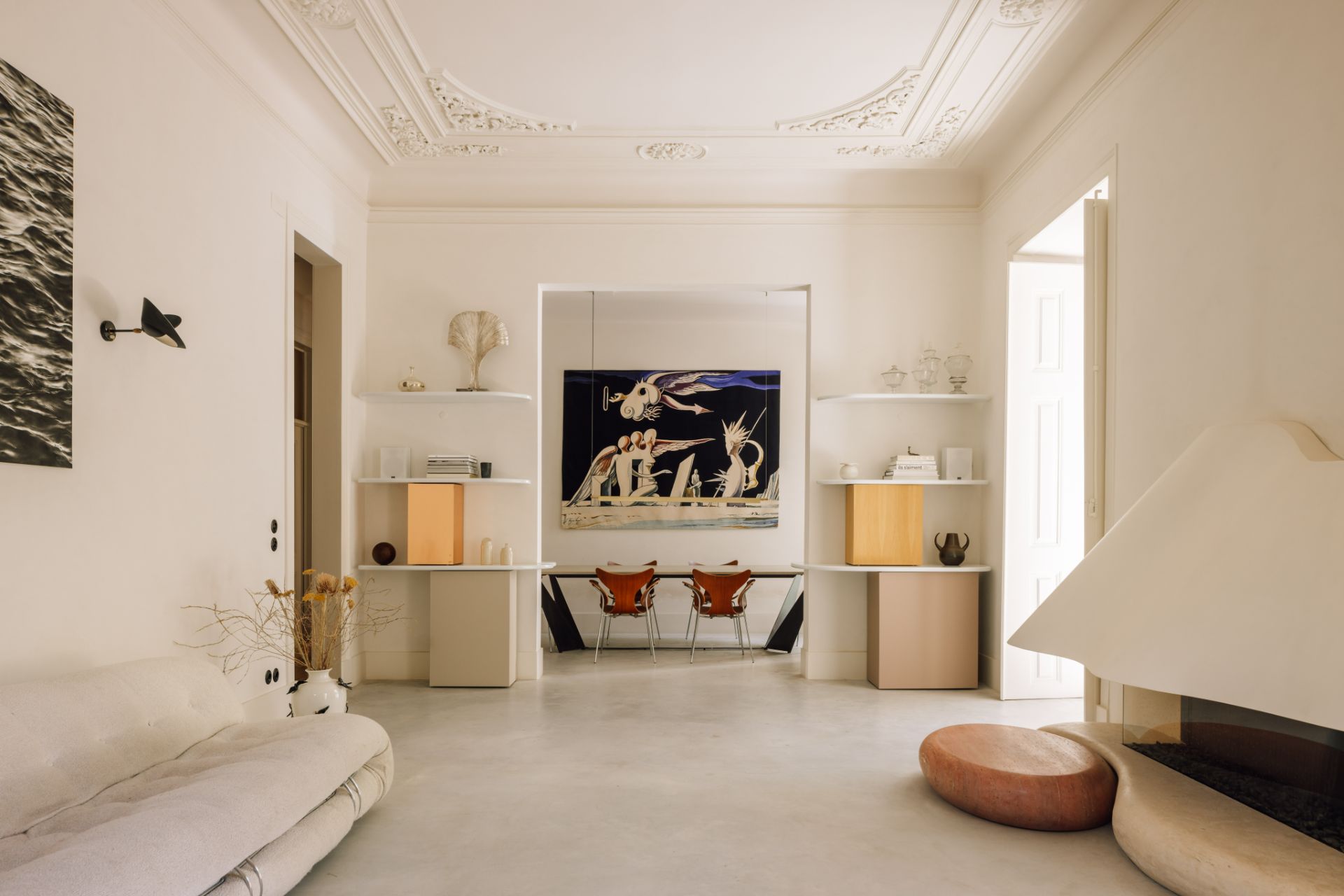
In the heart of Lisbon’s Príncipe Real, a neighborhood celebrated for its historic charm and vibrant character, lies the Palmeira Apartment. This renovation project by Studio Gameiro, aptly named “022,” embodies a perfect blend of heritage and modernity, breathing new life into a space while honoring its past.
The clients, enchanted by the apartment’s potential, envisioned a home that fused the exquisite craftsmanship of the late 19th century with contemporary design elements. The project was more than a renovation; it was a journey back to move forward, embracing the balance between old-world artistry and innovative design.
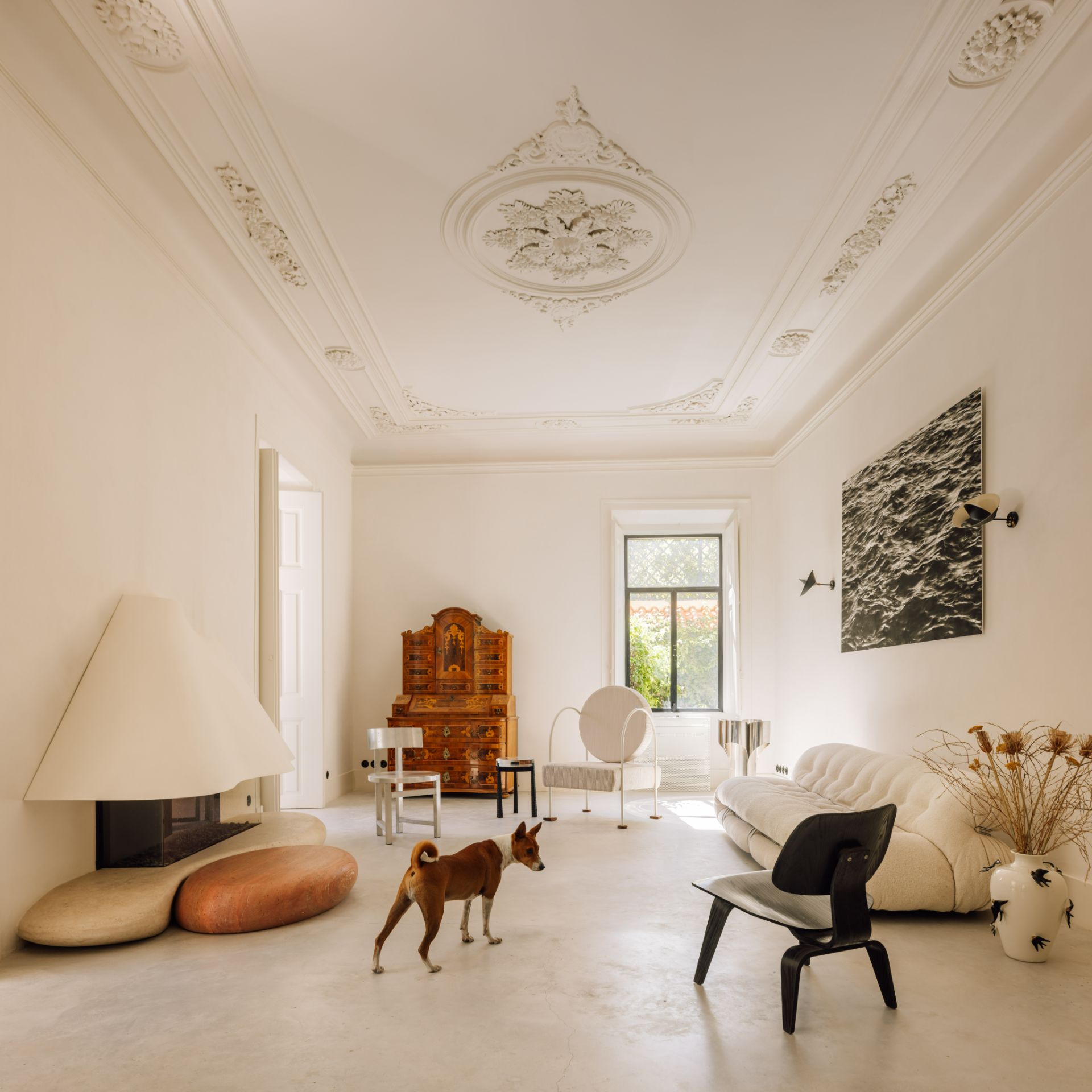
From the outset, the renovation focused on creating a home that felt immediately warm and inviting. Studio Gameiro’s paramount objective was to restore the apartment’s original features while seamlessly integrating the vibrant, layered essence of Príncipe Real. This approach infused each room with its own unique identity, mirroring the eclectic geography of the neighborhood.
Throughout the process, Studio Gameiro erased the boundaries between the original elements and the new features. The result is a harmonious blend that respects the apartment’s history while introducing modern living experiences. This balance is evident in the elegant and comfortable ambiance that pervades every corner of the home.
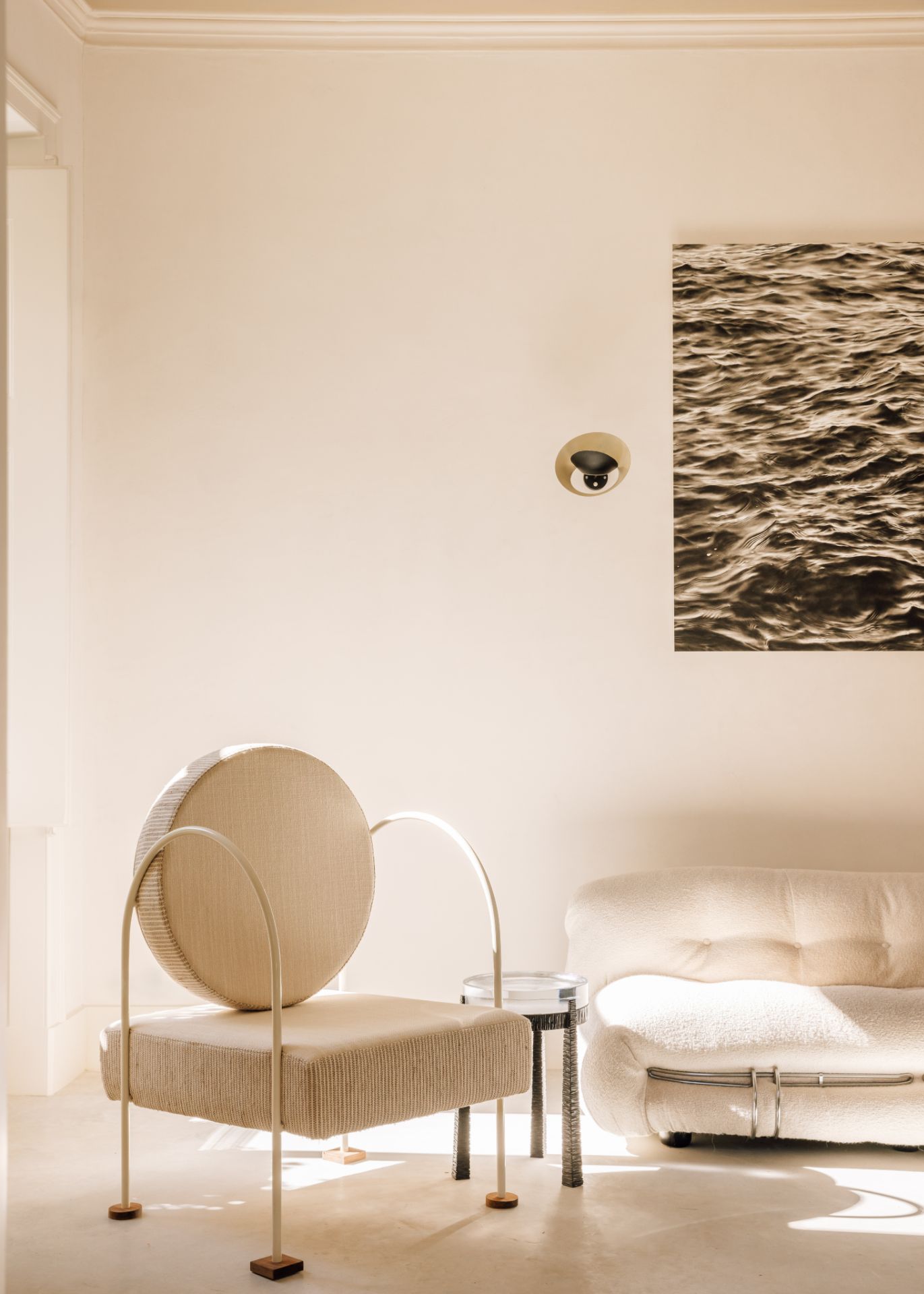
Capsule Armchair’ by Studio Gameiro; ‘MIRRA’ Black Side Table by HAMREI; ‘Soriana’ sofa by Afra and Tobia Scarpa; ‘Saturn Wall Sconces’ by Serge Mouille; The artwork is ‘Seas’ by Teresa Esgaio
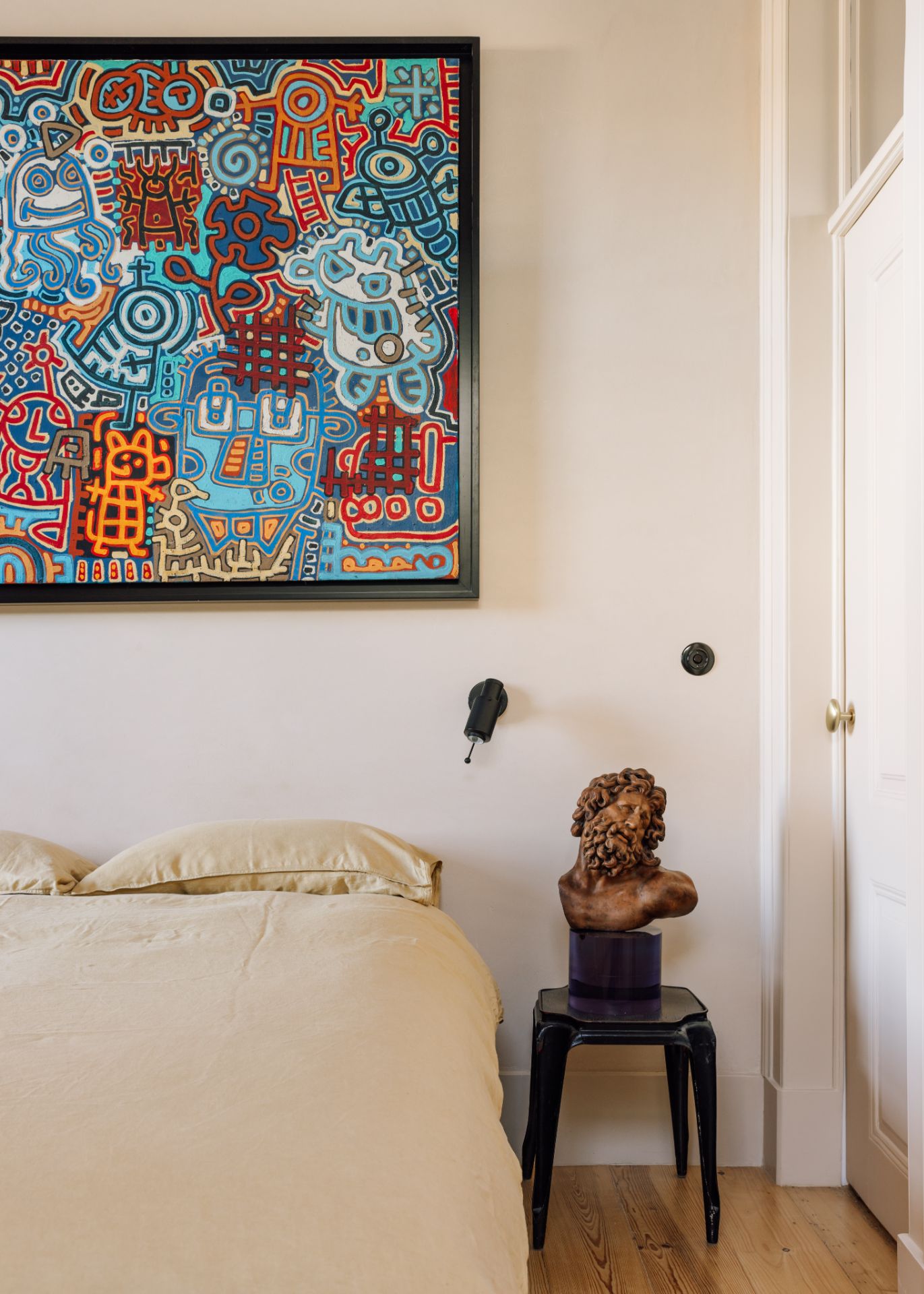
Collaboration with local artisans was key to achieving this vision. These skilled craftworkers created bespoke pieces using natural, sustainable materials, ensuring each addition felt as though it had always been part of the space. The client’s desire for a standout kitchen was met with meticulous attention to detail. Emphasizing its role as a social hub, the kitchen presents upper cabinets and appliances in neutral tones that seamlessly integrate into the walls, while the oak-finished lower cabinets and granite countertops take center stage. The granite, sourced from Canada, adds a dynamic touch with its natural patterns, while the wave-shaped cuts in the backsplash echo the client’s voice and conversations over meals.
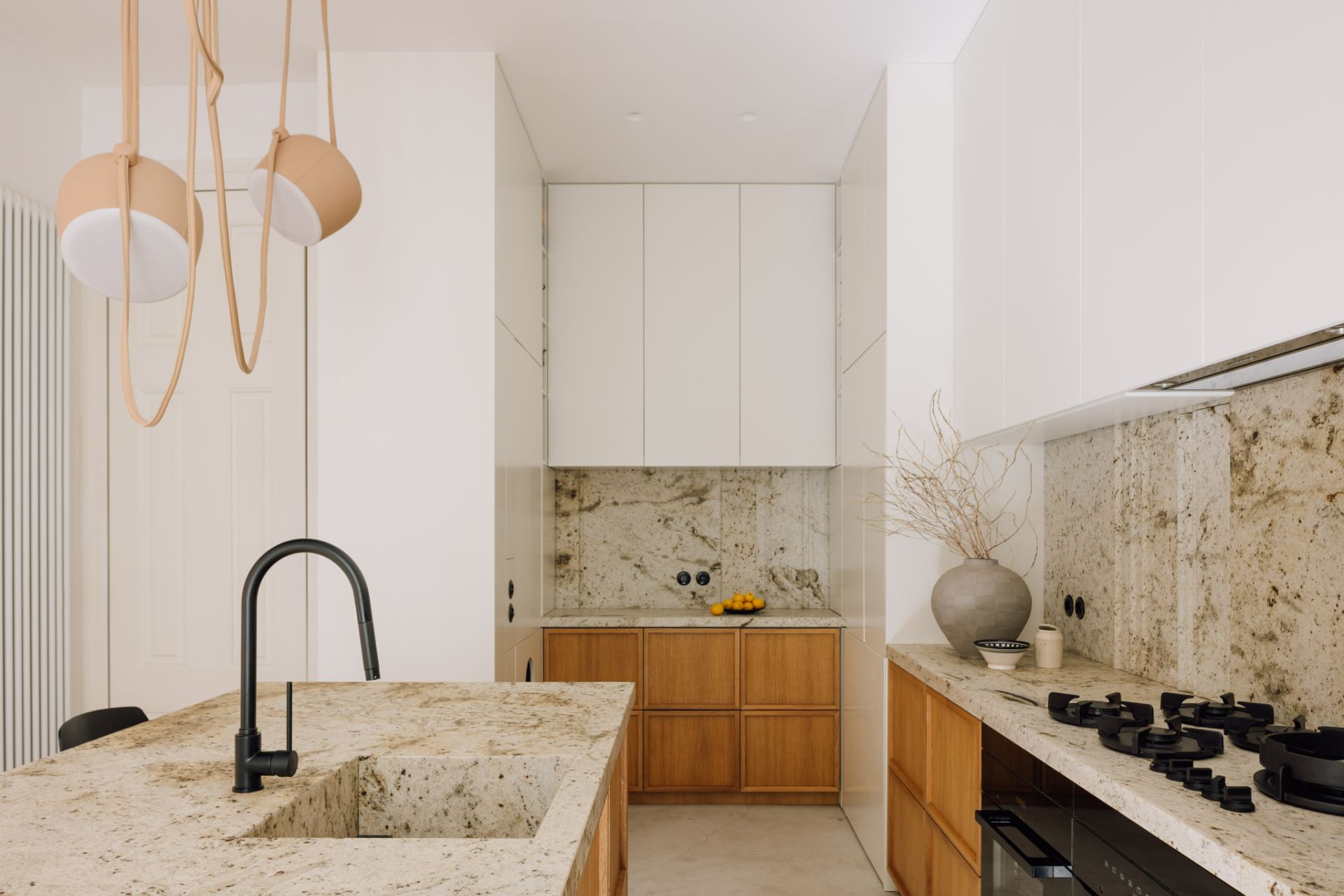
Aim pendant lamp, special edition by Bouroullec Brothers
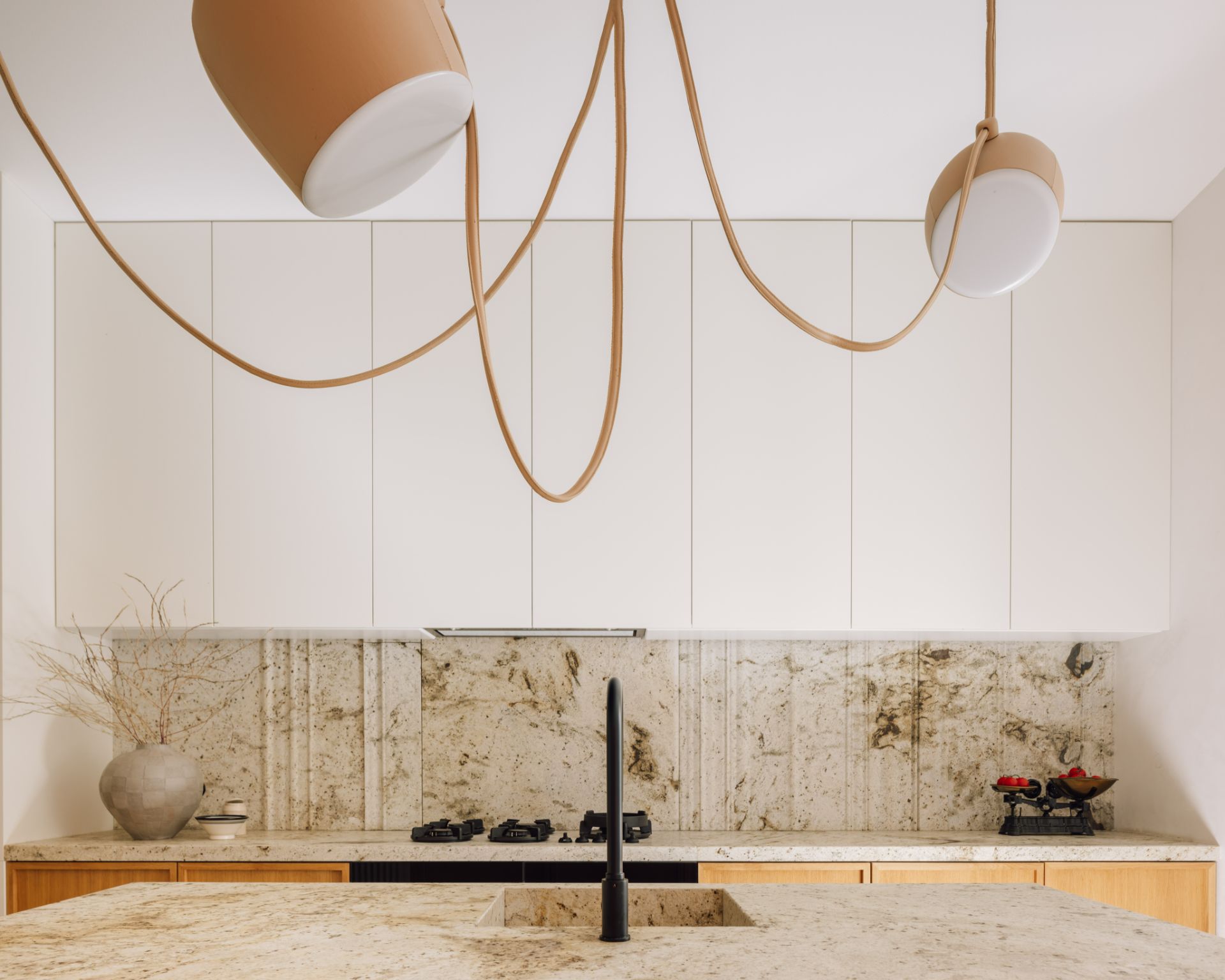
The transformation extended to the interiors and exteriors, where layers of old repairs were replaced with a robust, eco-friendly foundation. Lime-based plaster was meticulously applied, honoring time-honored techniques and providing a velvety matte finish that repels fungi and purifies the air.
The bespoke fireplace design drew inspiration from the natural shapes found in the apartment’s garden, creating a connection between the indoor and outdoor spaces. The white and red travertine base and lacquered metal hut embody the organic forms prevalent throughout the house.
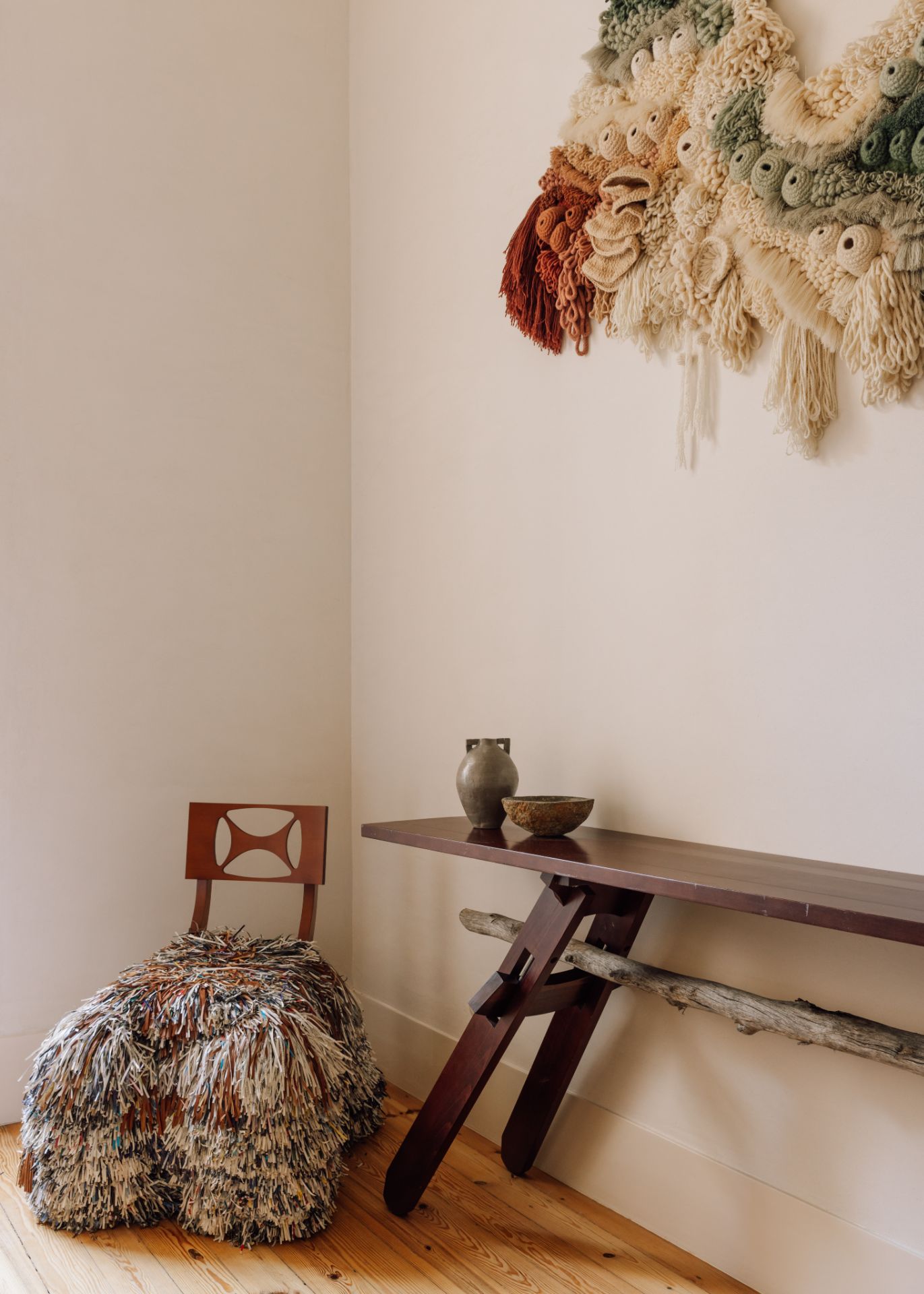
Master bedroom – Chair by « petit h » from Hermès, tapestry by Vanessa Barragão, and Console ‘Boboolo’ by Philippe Starck
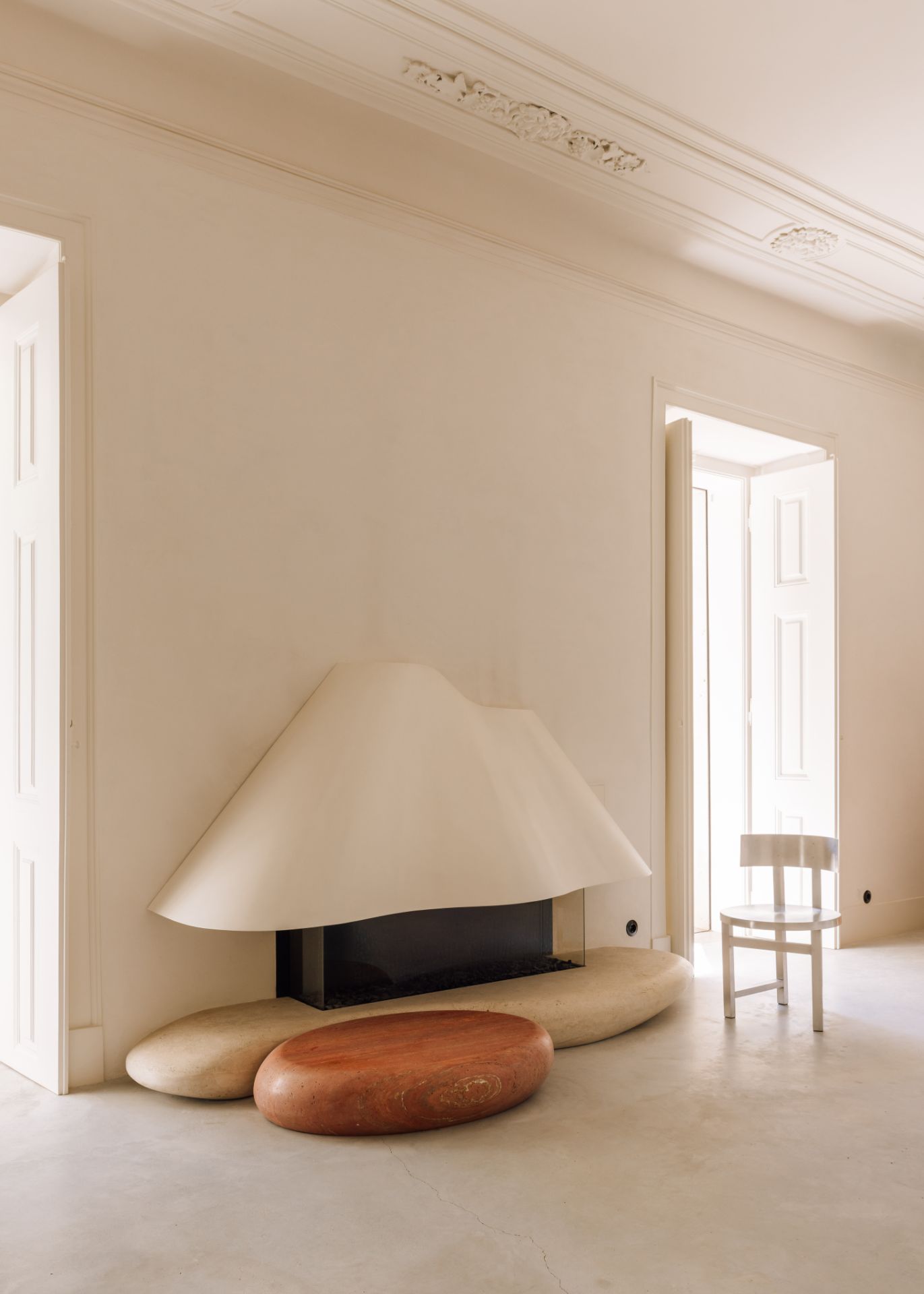
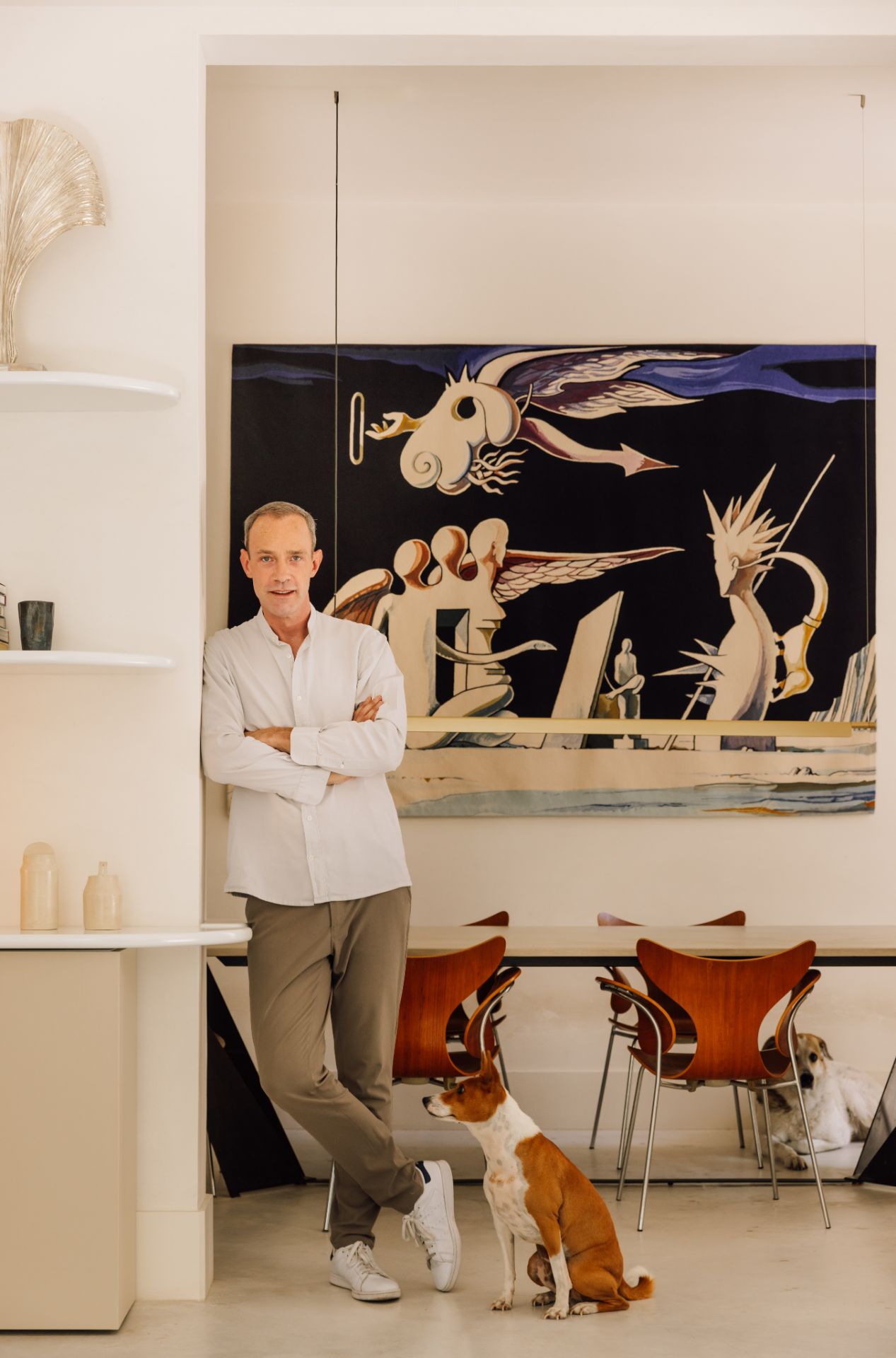
To seamlessly merge the garden’s beauty with the interior, Studio Gameiro introduced elements that celebrated nature’s inherent grace. The bespoke natural stone steps, mirroring the fireplace’s organic shape, exemplify the union of craftsmanship and outdoor allure. The custom-made pool, with its meticulously designed tiles, represents a profound connection to nature. The experimentation with cobalt blue and blue Klein hues resulted in a pool that evokes thoughts of tranquil afternoons, visible from the living room and garden and providing a serene swimming experience.
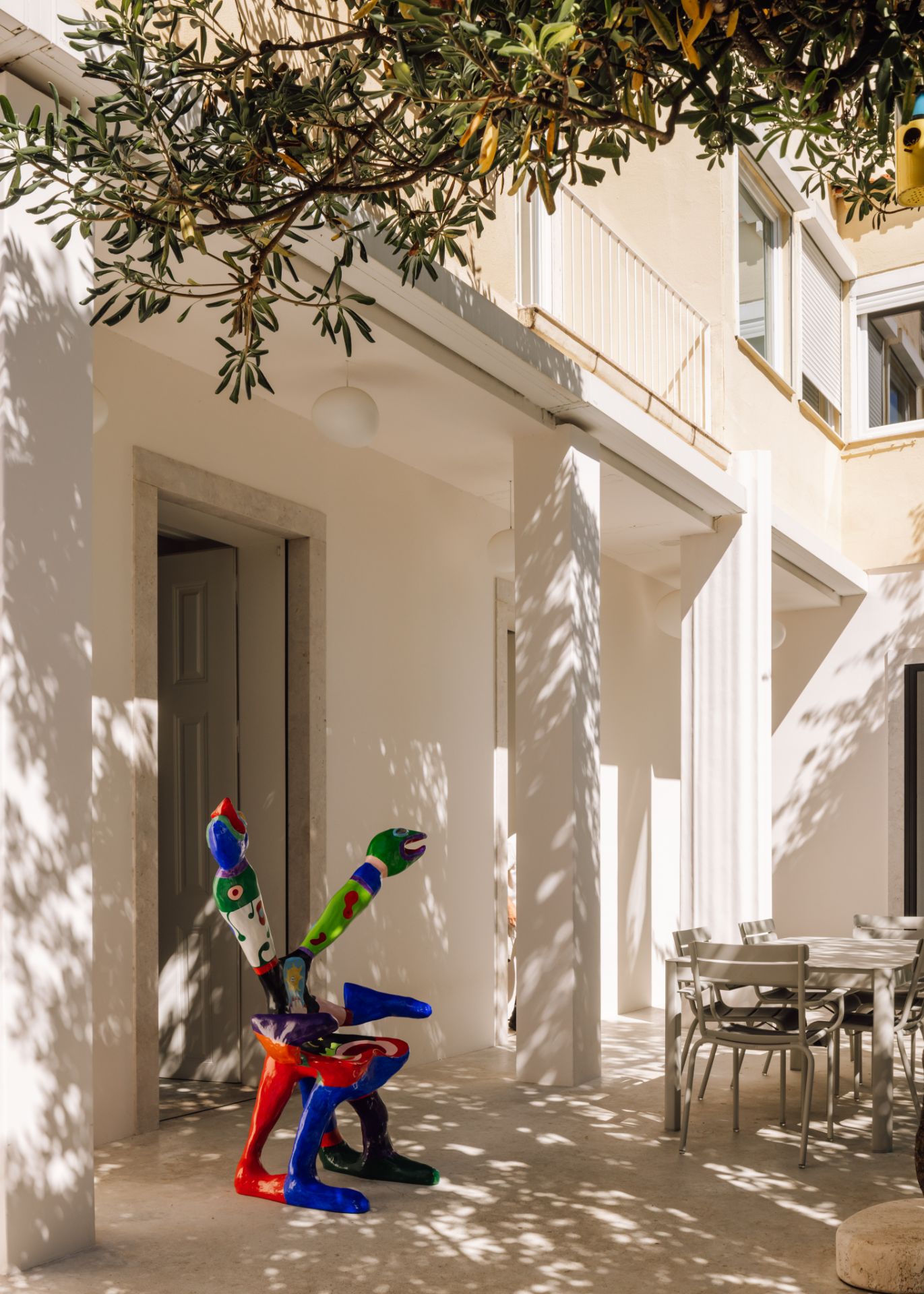
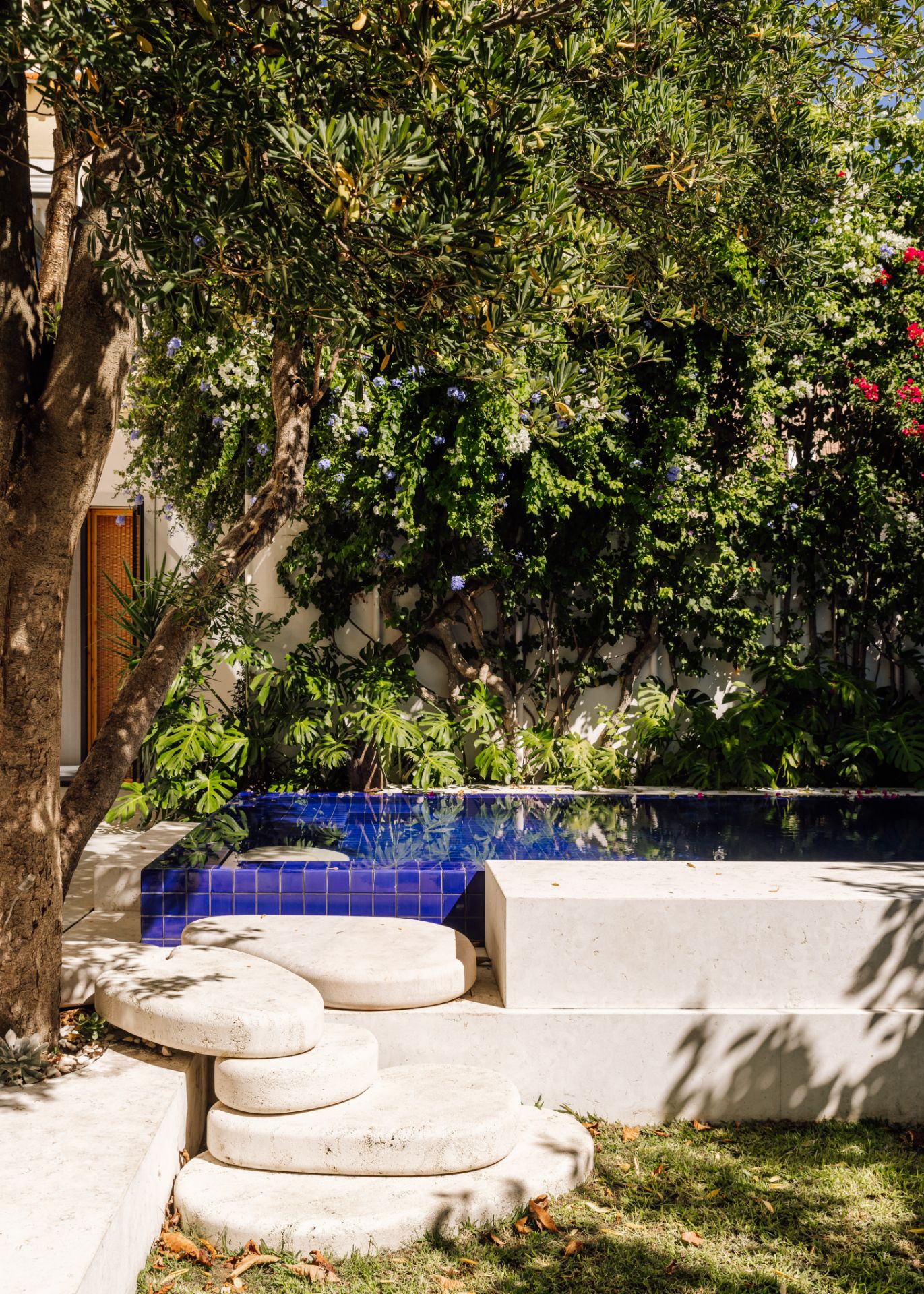
By blending the old with the new and respecting the apartment’s historical roots while pushing the boundaries of modern design, this project creates a space that is both timeless and contemporary, where every detail tells a story of serendipity and meticulous craftsmanship.
Photography by Francisco Nogueira
The Latest
Textures That Transform
Aura Living’s AW24 collection showcases the elegance of contrast and harmony
Form Meets Function
Laufen prioritises design, functionality and sustainability in its latest collections
Preserving Culture, Inspiring Creativity
Discover the Legacy of a Saudi Art Space: Prince Faisal bin Fahd Arts Hall explores the Hall’s enduring influence on the cultural fabric of Saudi Arabia
Channelling the Dada Spirit
Free-spirited and creative, The Home Hotel in Zurich injects a sense of whimsy into a former paper factory
id Most Wanted- January 2025
Falaj Collection by Aljoud Lootah Design
Things to Covet in January
identity selects warm-toned furniture pieces and objets that align with Pantone’s colour of the year
Shaping the Future of Workspaces by MillerKnoll
Stacy Stewart, Regional Director Middle East & Africa of MillerKnoll discusses the future and evolution of design in workspaces with identity.
Shaping Urban Transformation
Gensler’s Design Forecast Report 2025 identifies the top global design trends that will impact the real estate and built environment this year
Unveiling Attainable Luxury
Kamdar Developments has launched 105 Residences, a new high-end development in Jumeirah Village Circle.
The Muse
Located in the heart of Jumeirah Garden City, formerly known as ‘New Satwa’, The Muse adds to the urban fabric of the area
Cultural Immersion Meets Refined Luxury
The Chedi Hegra opens its doors in AlUla’s UNESCO World Heritage Site
Redefining Coastal Luxury
Sunshine Bay on Al Marjan island combines seaside views, exceptional design, and world-class amenities to create a unique waterfront haven
















