Copyright © 2025 Motivate Media Group. All rights reserved.
Roar’s spectacular office space for Takeda marries Japanese design with Emirati craftsmanship
The newly completed office also uses data-driven technology to inform its design
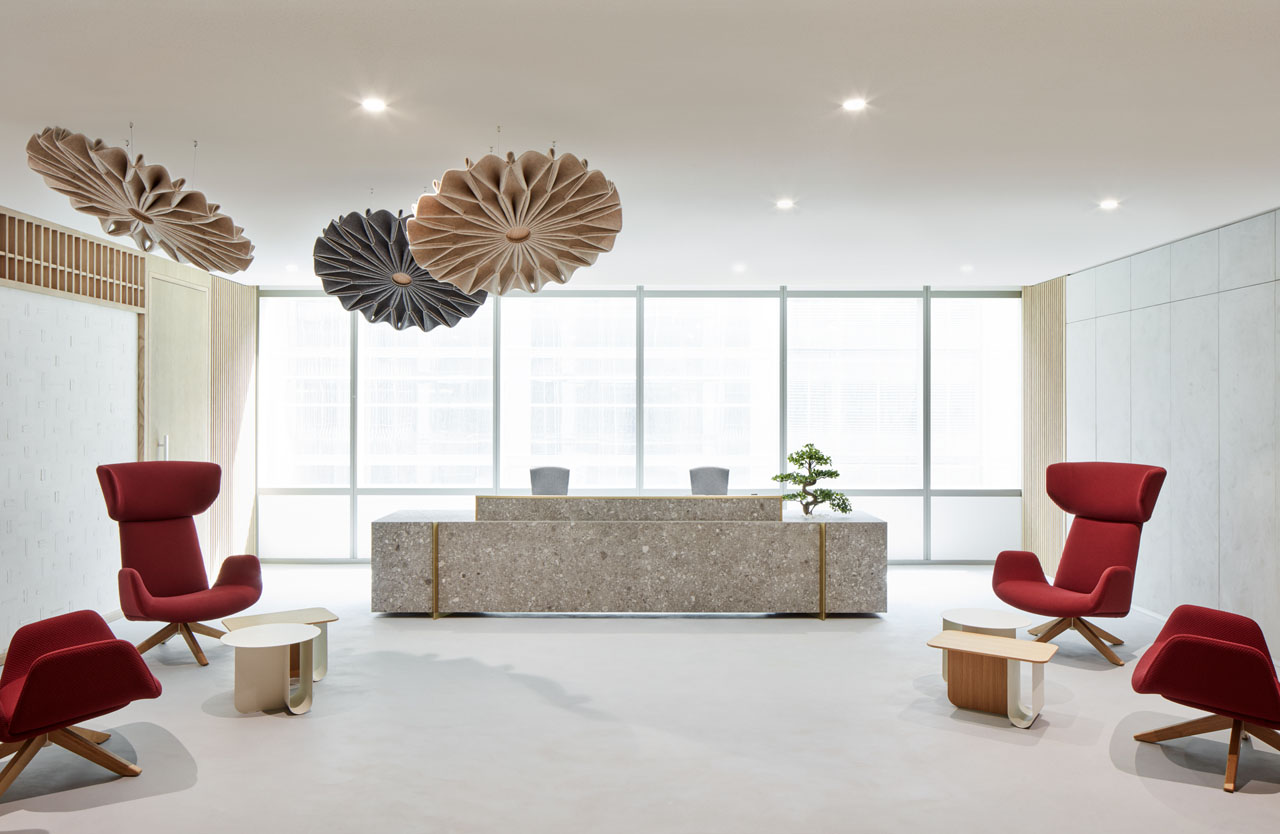
Following flagship projects that include the likes of The Nursery of the Future for the UAE Prime Minister’s Office, the Delano Dubai Hotel and the UAE office for Edelman, Dubai-based interior design studio Roar adds another feather to its rather illustrious hat with the design of Takeda’s new Dubai HQ.
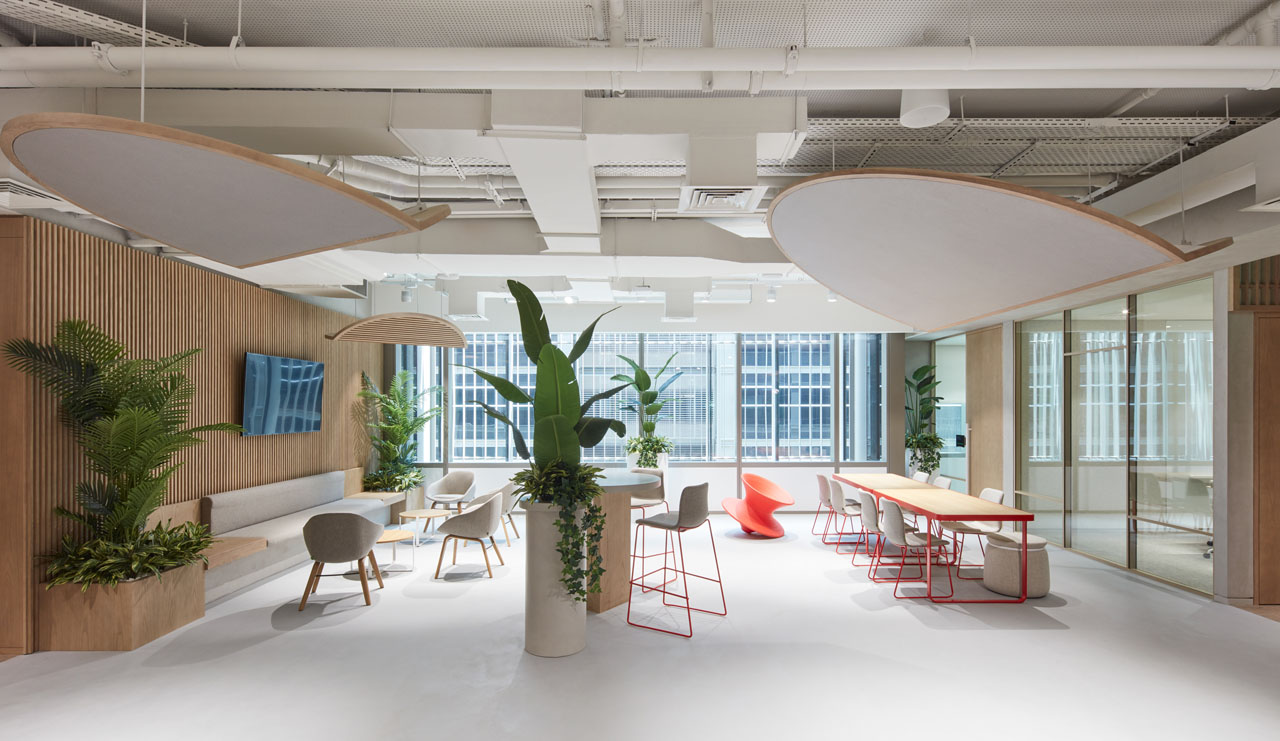
Located in emirate‘s pioneering One Central business district, the 23,000 sq ft office is an eclectic mix of traditional Japanese aesthetics, Emirati craftsmanship and data-driven technology. The result makes for a stunning space with a nod to the traditions of the Japanese pharmaceutical company’s homeland.
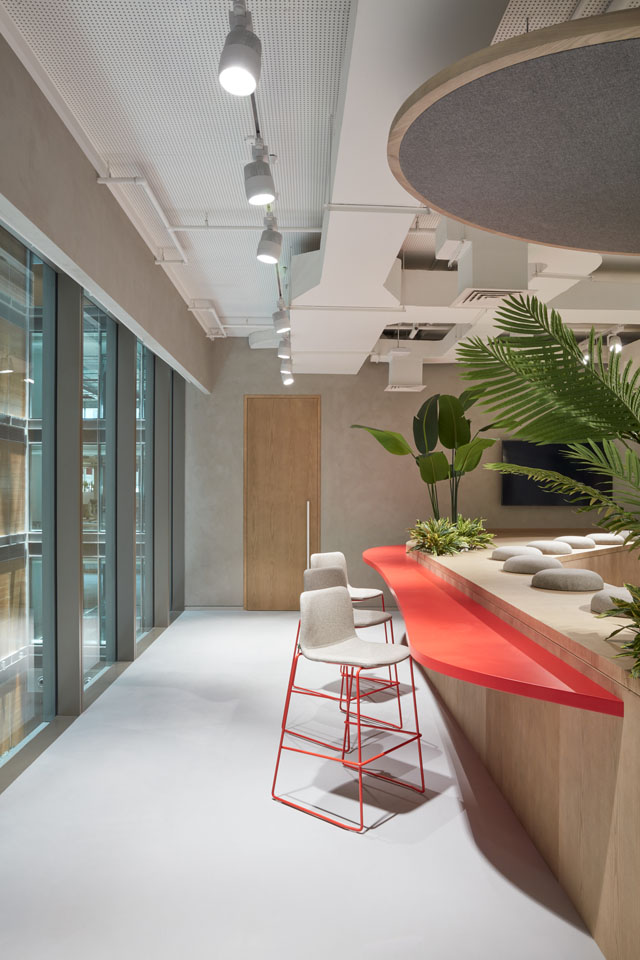
“Takeda wanted us to design an office that rivalled its new HQ in Tokyo, Japan,” says Pallavi Dean, founder and creative director at Roar. “We felt it was important to draw inspiration from the company’s Japanese heritage while also celebrating the local context in order to give the project a sense of place and differentiate it from other Takeda offices around the world – this is most definitely Takeda in Dubai, not Tokyo!”
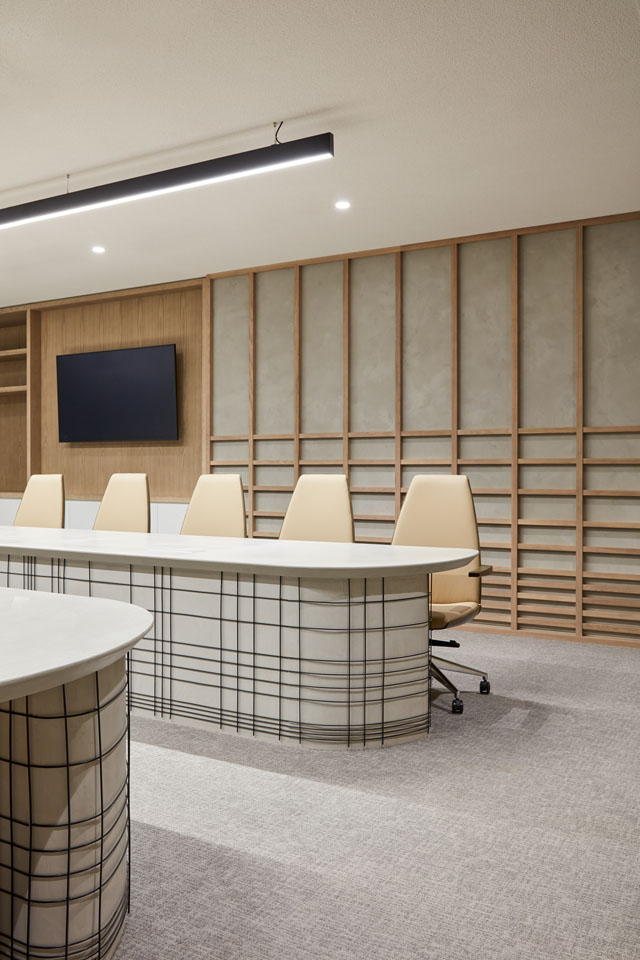
From the minimalist architectural language to the choice of materials like wood, raw concrete and paper, the Japanese influence is striking, to say the least. With Shoji screen-inspired geometry, tea house-style board room and a reception that references the genkan – a traditional entrance of a Japanese home – you’ll be forgiven for thinking you’ve somehow found a portal to the East Asian country.
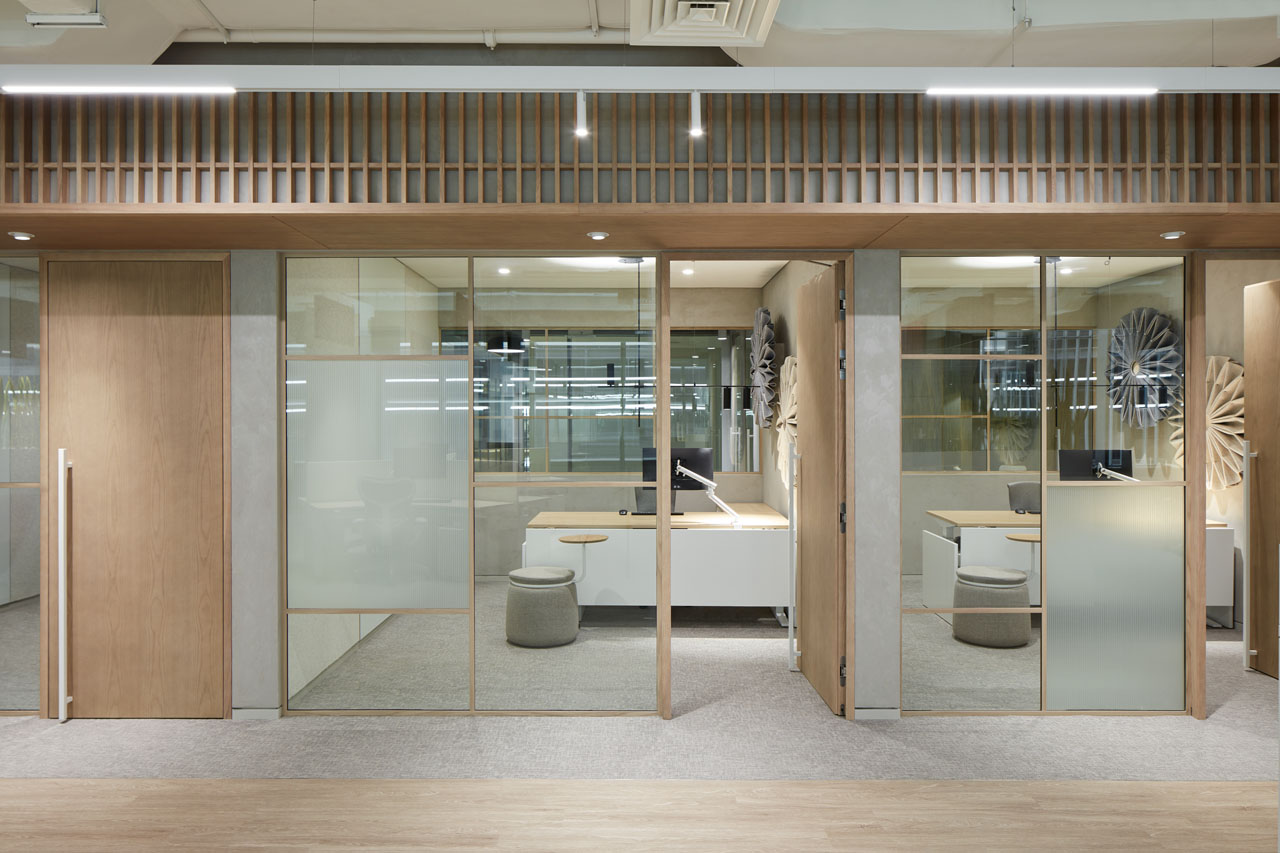
It is, however, the local design elements that set the new headquarters apart from its offices in Japan, firmly rooting the new space in its home city. The walls feature a series of artworks by designer Khalid Shafar using ‘khoos’, an Emirati dried palm weaving technique that was traditionally applied to build house roofs and floor mats.
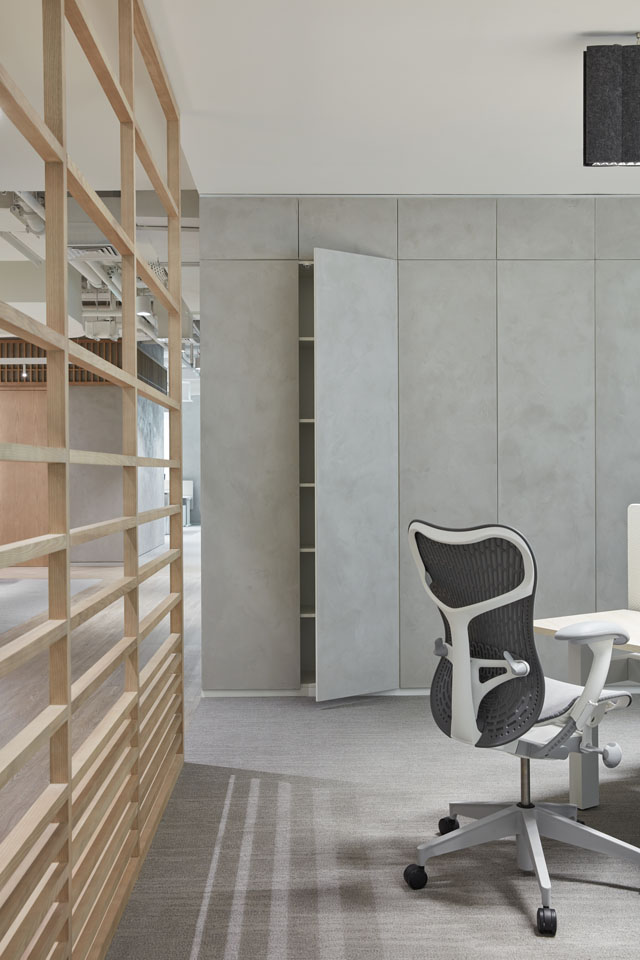
“This ancient Emirati craft is similar to the Japanese tatami method, but while the Japanese use rice straw, Emiratis use palm tree leaves,” Dean explains. “We like this subtle synergy in crafts between the two cultures.”
The interior colour palette alludes to the Takeda red and the company ethos – dubbed Takeda-ism – is based on four key values: integrity, fairness, honesty and perseverance.
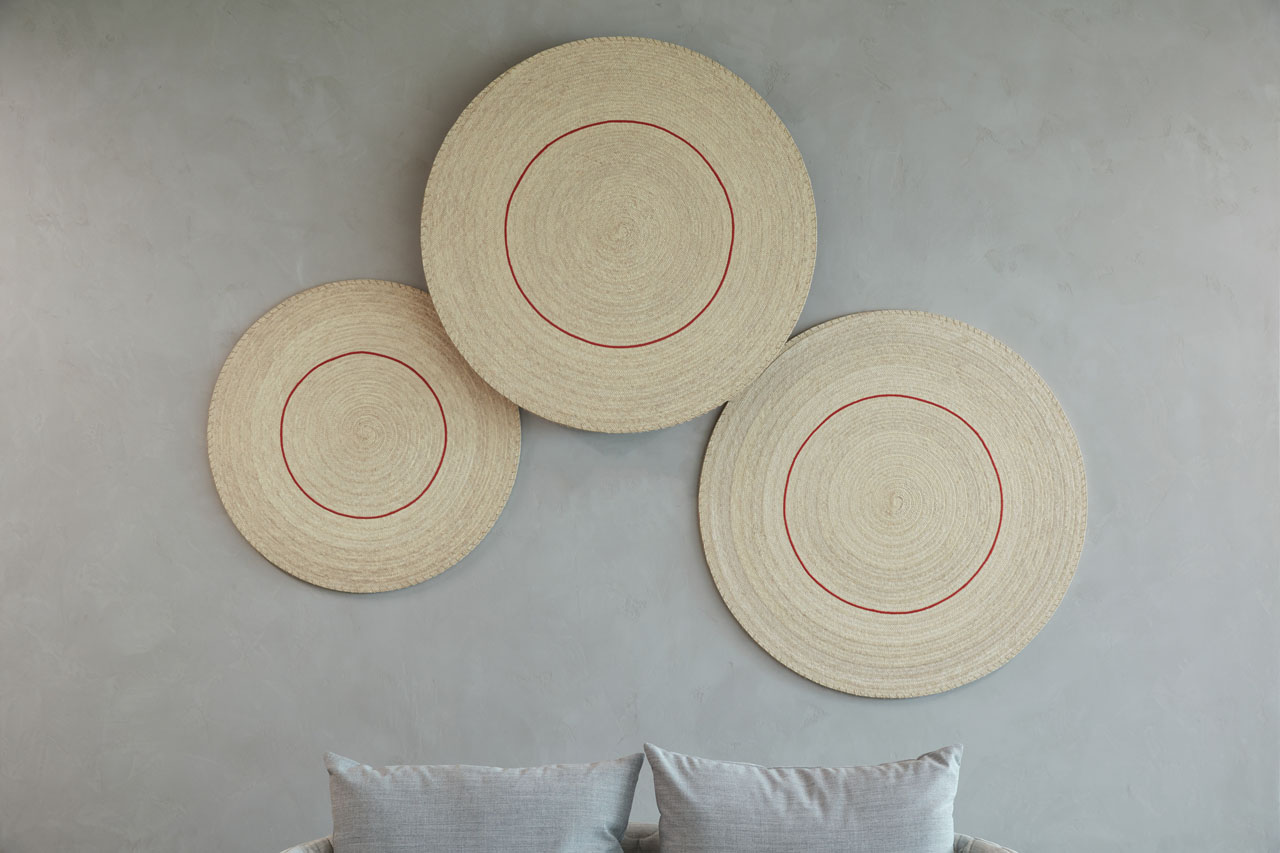
While the design direction may seemingly lead to a traditional philosophy, nothing could be further from the truth. Roar worked tirelessly with Herman Miller’s workspace specialists on Space Allocation Modelling (SAM Analysis) to maximise the floor layouts. As such, it is no mere coincidence that 35% of the office is devoted to ‘hive’ zones for individual work; 29% to ‘meeting’ spaces; and 13% to ‘breakout’ areas for informal social interactions. Then, there is the inclusion of biophilic principles.
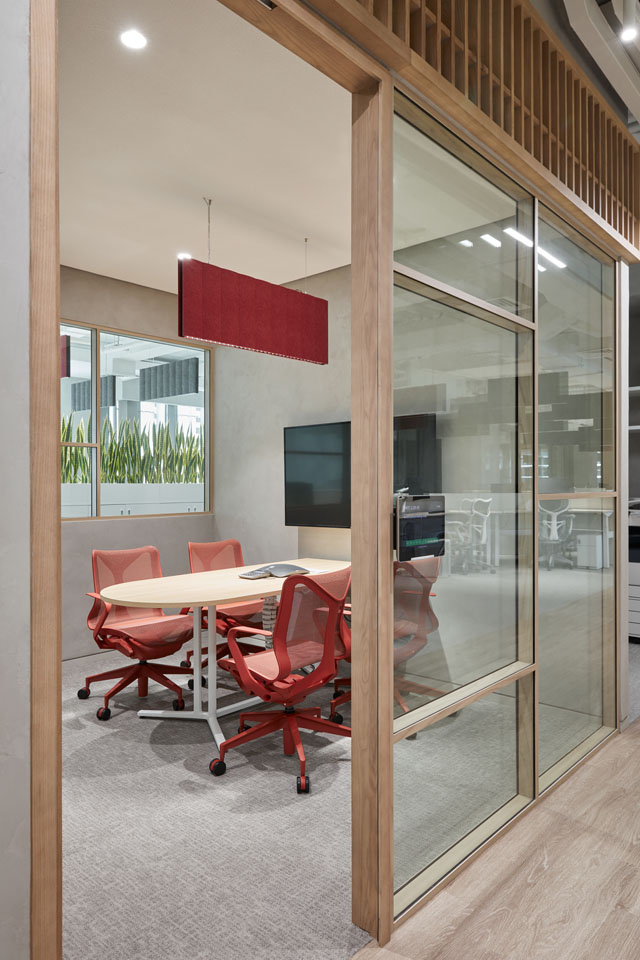
“The idea of bringing the outdoors inside, in recognition of the inherent need of humans to be in contact with nature, has always been at the forefront of Roar’s practice,” Dean explains.
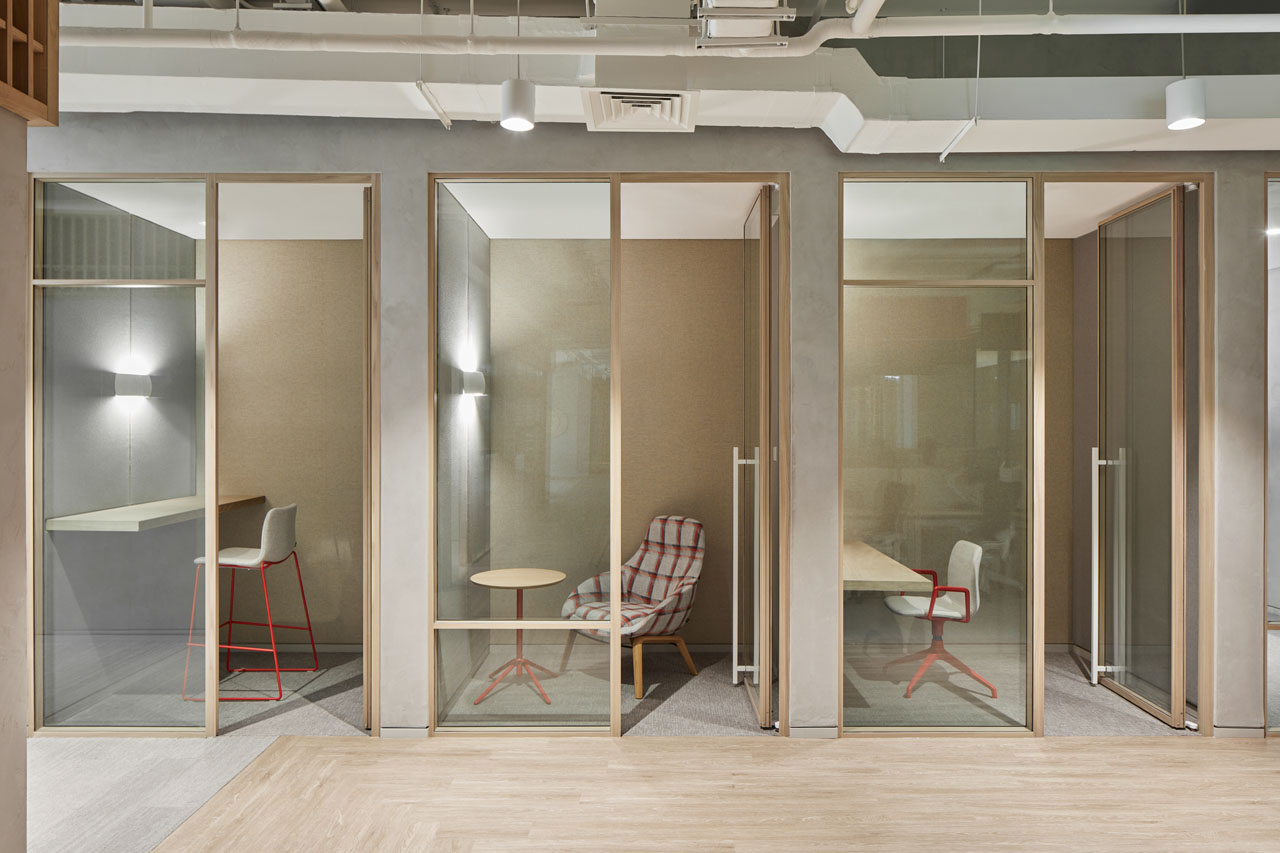
“Daylight reduces fatigue; greenery reduces drowsiness; Kaplan’s Attention Restoration Theory, or ART, proposes that exposure to nature is not only enjoyable but can also improve focus and concentration. In view of the recent pandemic, which reminded us of our far too distant relationship with nature, I believe this is something that will become a must in most interior design projects going forward.”
The Latest
Textures That Transform
Aura Living’s AW24 collection showcases the elegance of contrast and harmony
Form Meets Function
Laufen prioritises design, functionality and sustainability in its latest collections
Preserving Culture, Inspiring Creativity
Discover the Legacy of a Saudi Art Space: Prince Faisal bin Fahd Arts Hall explores the Hall’s enduring influence on the cultural fabric of Saudi Arabia
Channelling the Dada Spirit
Free-spirited and creative, The Home Hotel in Zurich injects a sense of whimsy into a former paper factory
id Most Wanted- January 2025
Falaj Collection by Aljoud Lootah Design
Things to Covet in January
identity selects warm-toned furniture pieces and objets that align with Pantone’s colour of the year
Shaping the Future of Workspaces by MillerKnoll
Stacy Stewart, Regional Director Middle East & Africa of MillerKnoll discusses the future and evolution of design in workspaces with identity.
Shaping Urban Transformation
Gensler’s Design Forecast Report 2025 identifies the top global design trends that will impact the real estate and built environment this year
Unveiling Attainable Luxury
Kamdar Developments has launched 105 Residences, a new high-end development in Jumeirah Village Circle.
The Muse
Located in the heart of Jumeirah Garden City, formerly known as ‘New Satwa’, The Muse adds to the urban fabric of the area
Cultural Immersion Meets Refined Luxury
The Chedi Hegra opens its doors in AlUla’s UNESCO World Heritage Site
Redefining Coastal Luxury
Sunshine Bay on Al Marjan island combines seaside views, exceptional design, and world-class amenities to create a unique waterfront haven
















