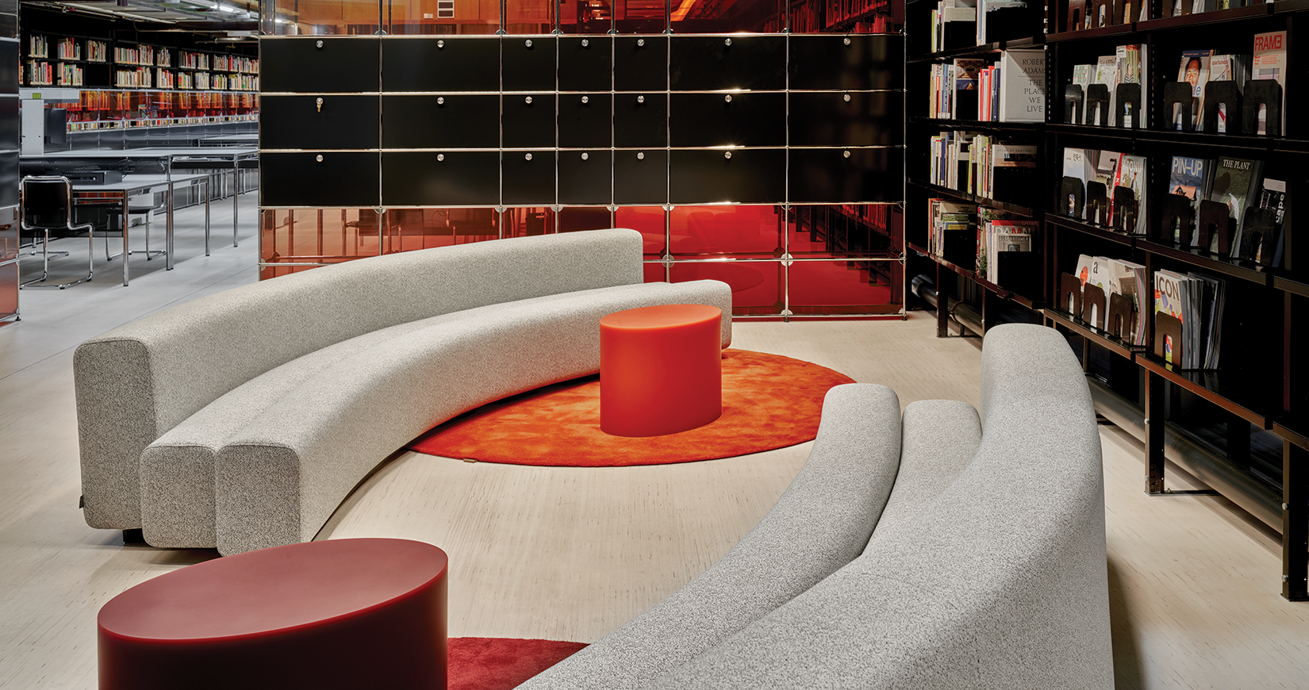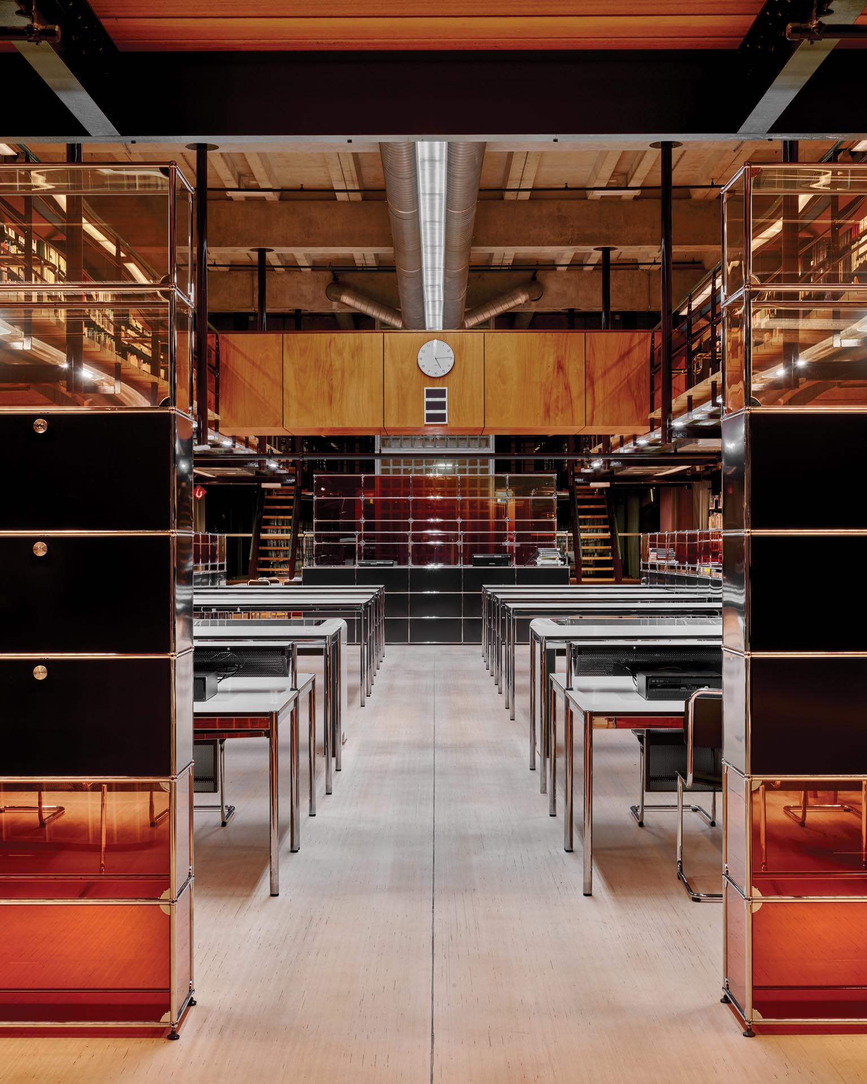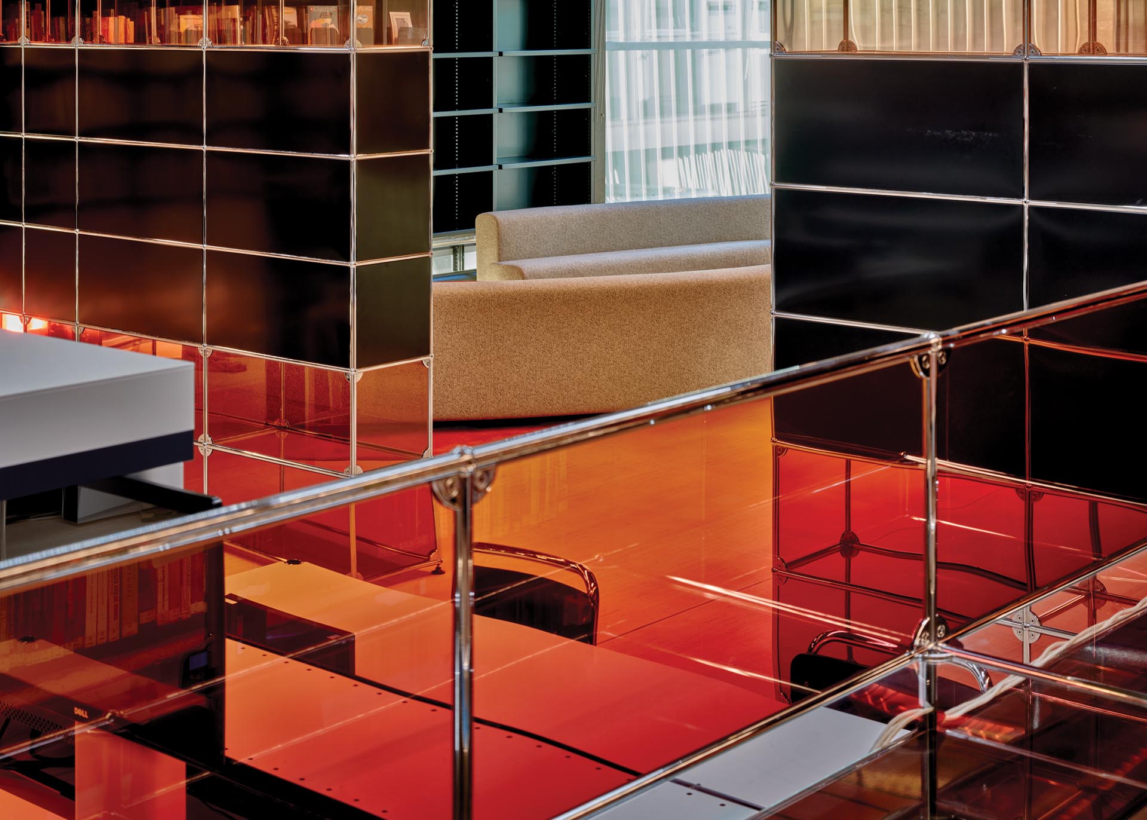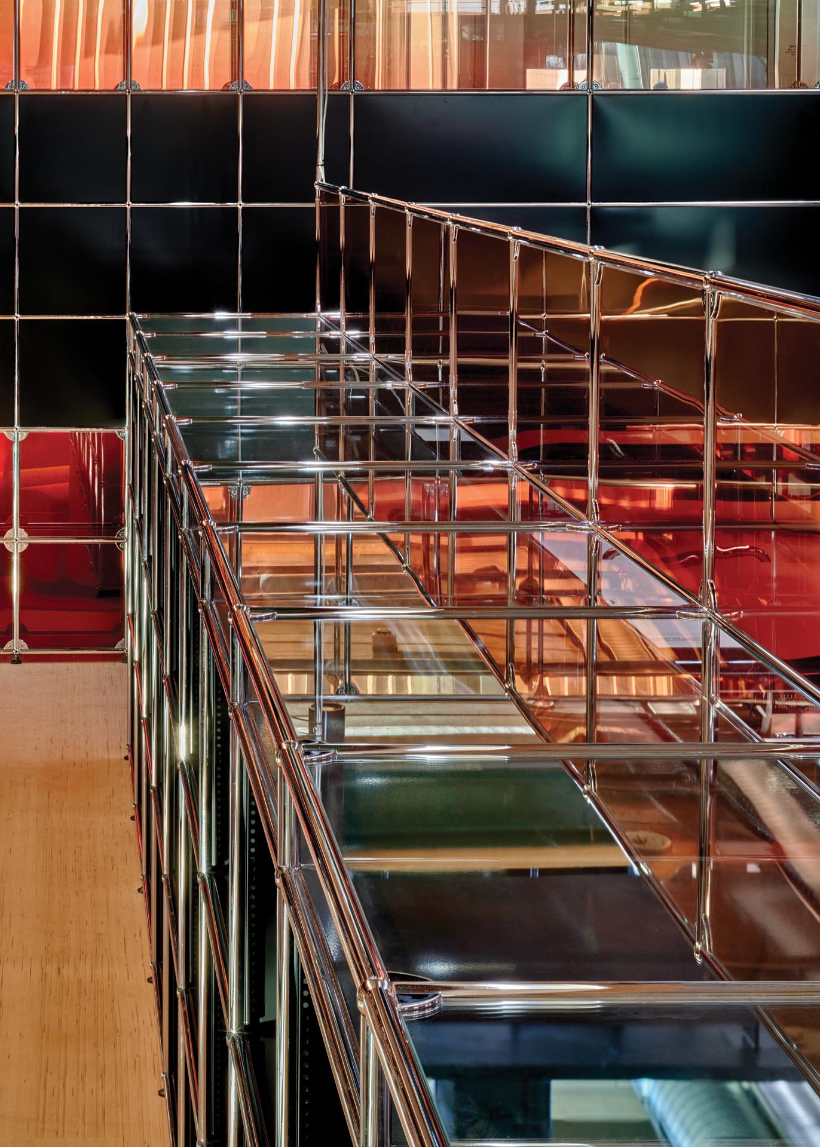Copyright © 2025 Motivate Media Group. All rights reserved.
Sabine Marcelis uses existing USM furniture for study centre transformation
The innovative intervention has created a more humanised environment

Dutch designer Sabine Marcelis has transformed the Research Centre of Het Nieuwe Instituut in Rotterdam by utilising existing furniture as well as several smart interventions, resulting in a completely revitalised space that prioritises openness and connectivity using a sustainable approach.

The Research Centre is literally and figuratively the heart of the building where the library, with approximately 70,000 books and a very extensive magazine collection, can be found; it also houses the National Collection for Dutch Architecture and Urban Planning. While the original set-up was primarily aimed at facilitating academic research in the National Collection, the new design accommodates a host of possibilities when it comes to use. Visitors are now encouraged to meet, work and socialise.

Marcelis, who is known for her works in glass, light and resin, has given the formerly heavy, dark space a colourful and human-centric facelift, creating a light and vibrant environment. With the new interventions, the former Study Centre (which was primarily designed for concentrated ‘studying’) will also be transformed into a Research Centre in terms of atmosphere, comprising several zones that additionally provide space for non-academic forms of research and knowledge sharing.
One of the main components of this transformation entails reusing the existing USM furniture, which has been part of the Study Centre since the institute’s opening in 1933. The designer reconfigured the USM Haller cabinets which previously defined the space, integrating panels of coloured glass into the steel structure of the furniture that, while maintaining its enclosing function, creates a sense of transparency and a renewed vibrancy. She has also introduced resin elements, in addition to opening up the walls to allow more light to enter the space. Originally designed for storage, the new layout leverages the USM Haller system to help define the spaces within the broader building space.

“Modular designs allow for adaptability and personalisation, offering an opportunity to change a space without having to reinvest in new solutions,” says Eric Berchtold, director – Middle East, Africa & India for USM Modular Furniture.
“Design classics such as the USM Haller system are iconic because they offer not only agility in design but [also] longevity as a result of the materials they are created with. To be able to completely transform a space using the foundations of furniture that is over 30 years old, and to have it create a modern, inspiring space for visitors, is unique.”
The Latest
Textures That Transform
Aura Living’s AW24 collection showcases the elegance of contrast and harmony
Form Meets Function
Laufen prioritises design, functionality and sustainability in its latest collections
Preserving Culture, Inspiring Creativity
Discover the Legacy of a Saudi Art Space: Prince Faisal bin Fahd Arts Hall explores the Hall’s enduring influence on the cultural fabric of Saudi Arabia
Channelling the Dada Spirit
Free-spirited and creative, The Home Hotel in Zurich injects a sense of whimsy into a former paper factory
id Most Wanted- January 2025
Falaj Collection by Aljoud Lootah Design
Things to Covet in January
identity selects warm-toned furniture pieces and objets that align with Pantone’s colour of the year
Shaping the Future of Workspaces by MillerKnoll
Stacy Stewart, Regional Director Middle East & Africa of MillerKnoll discusses the future and evolution of design in workspaces with identity.
Shaping Urban Transformation
Gensler’s Design Forecast Report 2025 identifies the top global design trends that will impact the real estate and built environment this year
Unveiling Attainable Luxury
Kamdar Developments has launched 105 Residences, a new high-end development in Jumeirah Village Circle.
The Muse
Located in the heart of Jumeirah Garden City, formerly known as ‘New Satwa’, The Muse adds to the urban fabric of the area
Cultural Immersion Meets Refined Luxury
The Chedi Hegra opens its doors in AlUla’s UNESCO World Heritage Site
Redefining Coastal Luxury
Sunshine Bay on Al Marjan island combines seaside views, exceptional design, and world-class amenities to create a unique waterfront haven
















