Copyright © 2025 Motivate Media Group. All rights reserved.
Expo 2020 Mobility Pavilion – a feat of engineering and architecture
identity talks to Gerard Evenden about the futuristic and sustainable structure.
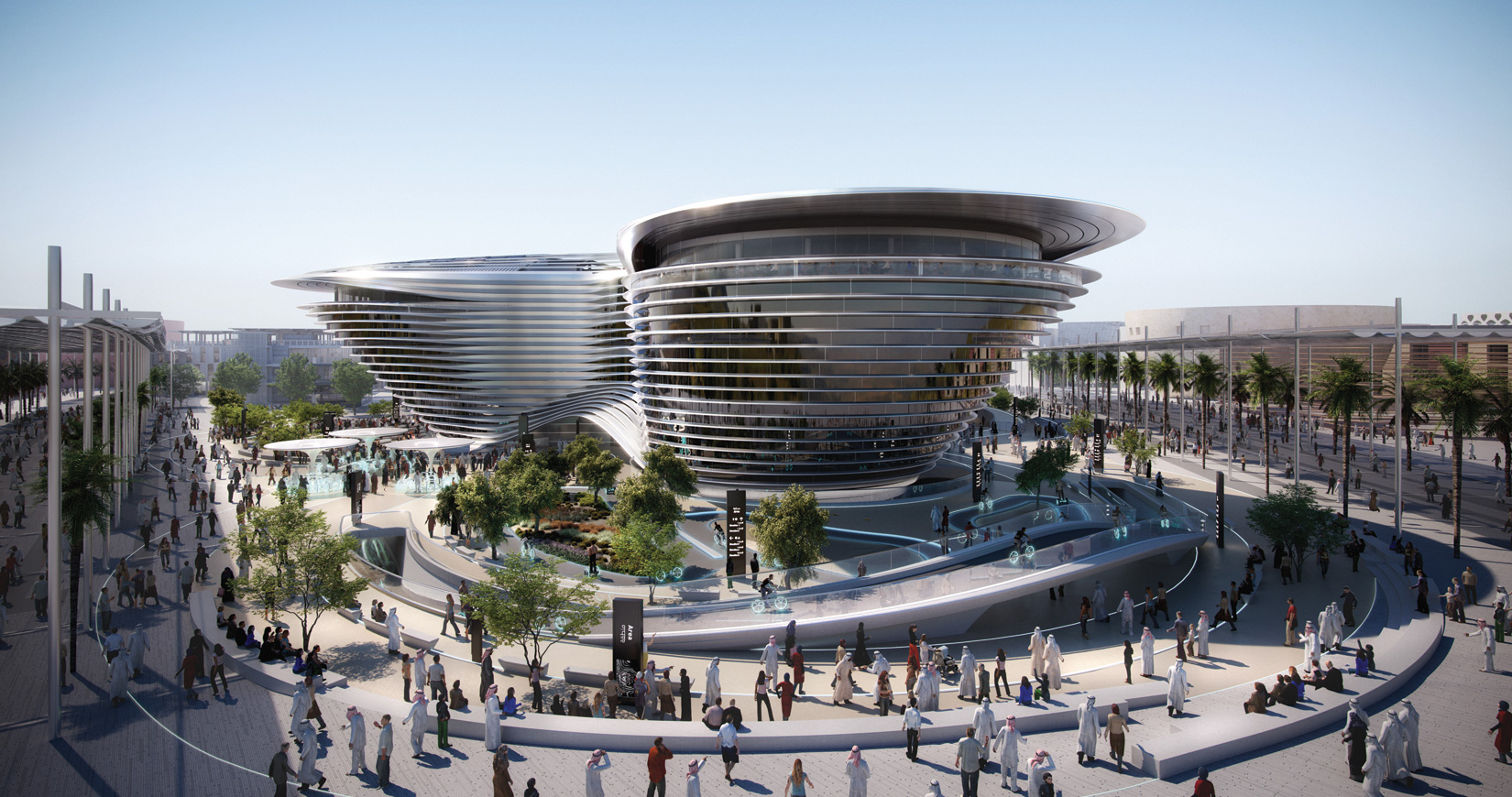
The Expo 2020 Mobility Pavilion has been unveiled, and it features a spectacular shiny metal and glass façade.
The fantastic, futuristic structure will be one of the highlights of the upcoming Expo 2020. It is the work of British architect Gerard Evenden, Senior Executive Partner, Head of Studio, Foster + Partners.
Evenden was previously part of the team that designed the UAE’s pavilions for the Shanghai (2010) and Milan (2015) Expos.
This veteran architect also played a crucial role in the Masdar City development and has extensive knowledge of the UAE.
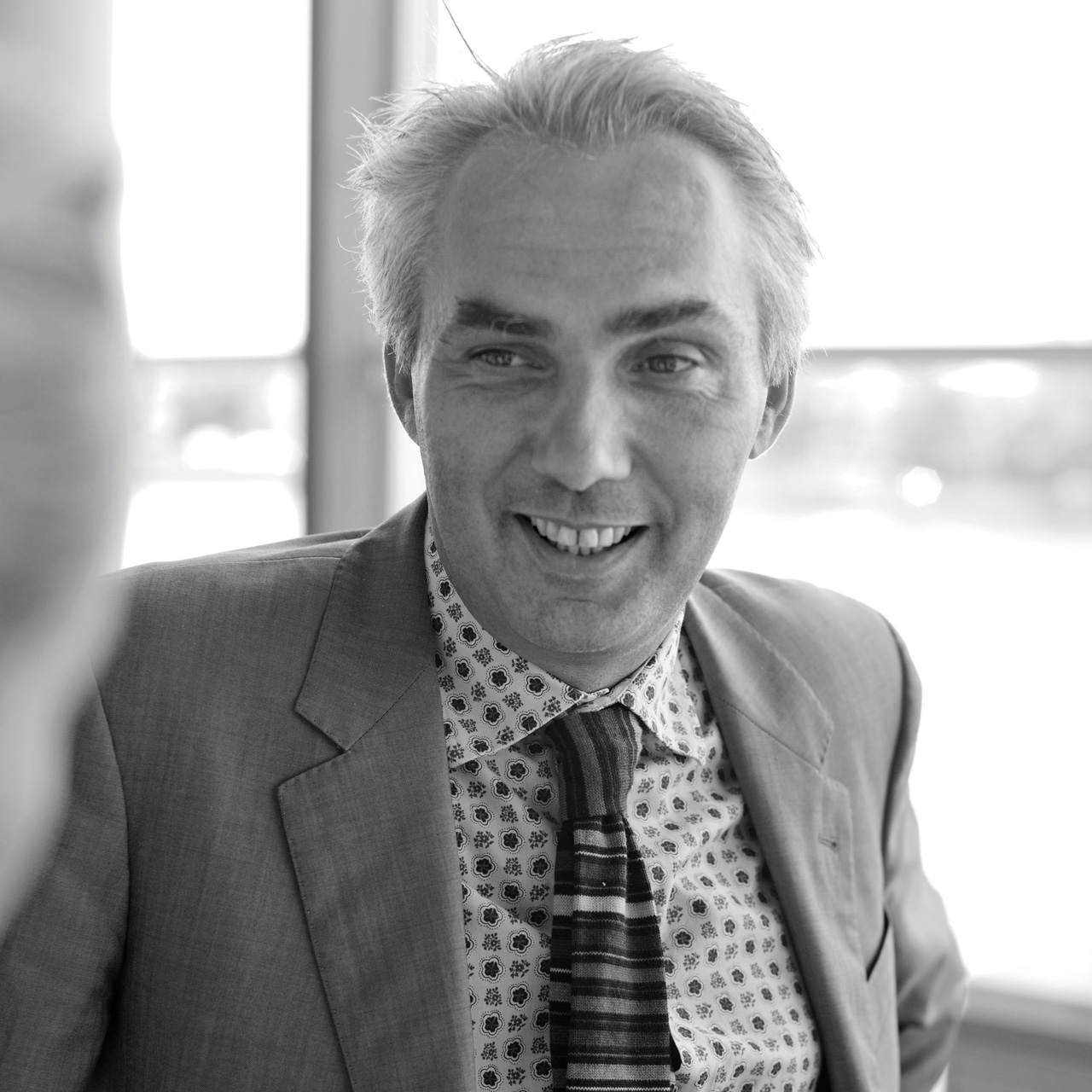
Gerard Evenden
A feat of engineering and architecture
Evenden brims with enthusiasm when he speaks about this latest feat of engineering and architecture.
“For the first time, we are now seeing how the stainless steel cladding is reacting to the daily cycle, from sunrise to sunset. We wanted to create a building that appears to be moving,” he says.
The designer continues: “The Mobility Pavilion … was purpose-built for use during and after Expo. We will not be throwing anything away. The building was designed so that you can increase the size of the structure, increase floor plates, volume, etc. It’s the ultimate Expo legacy building –very flexible.”
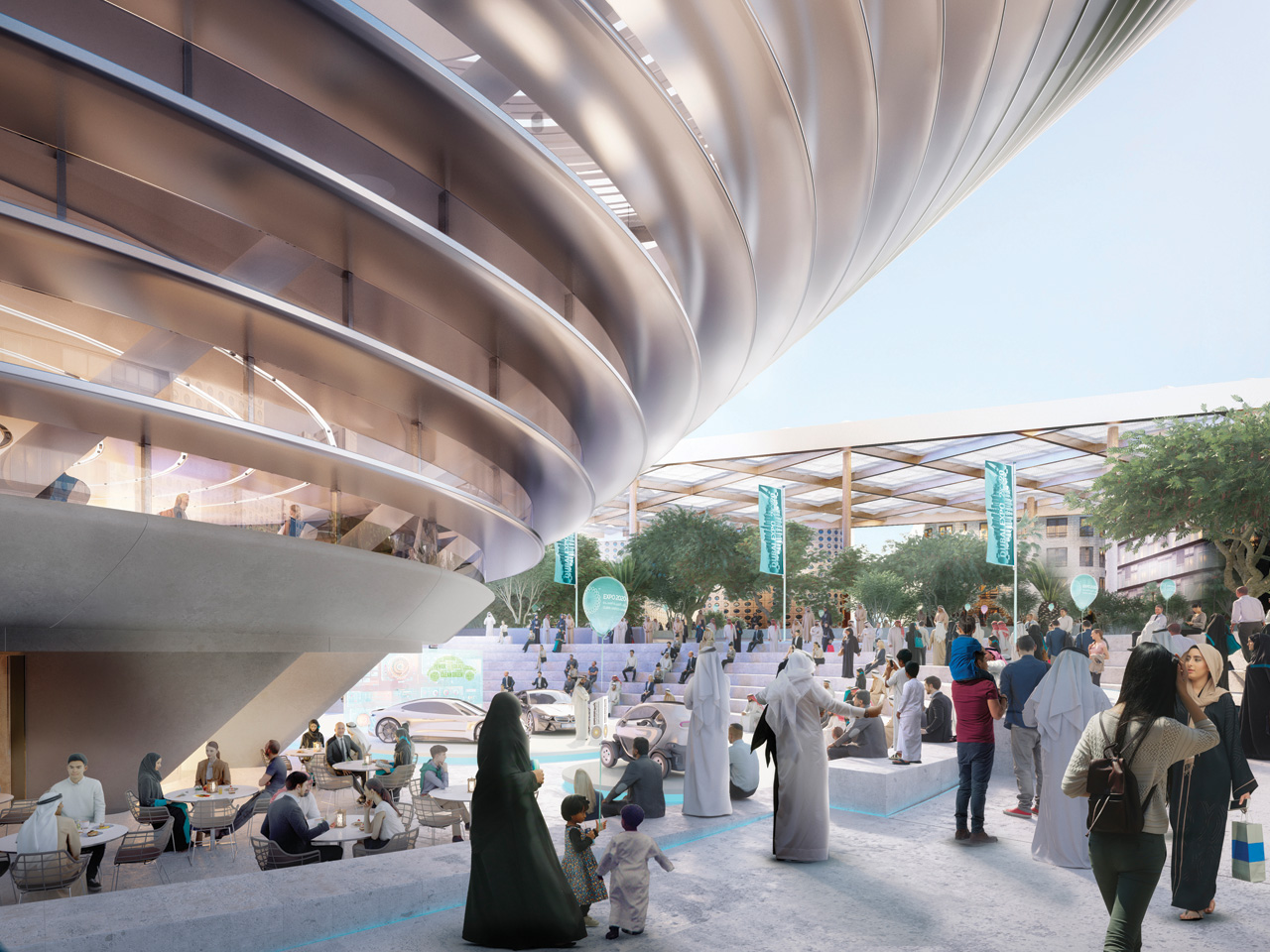
The benefit of experience
Foster + Partners has been active in the UAE for decades and has a permanent office in Dubai’s d3.
Evenden says this experience has been harnessed in the design of the Mobility Pavilion. “The Mobility Pavilion is self-shading – its metal cladding reflects heat. Photovoltaic panels on the roof take advantage of solar energy and the landscape design is sensitive to water usage”.
Evenden is confident that queues will not be an issue at the Expo 2020 Mobility Pavilion. “We were intent on bringing the internal activities out to people on the outside. Visitors will enter at ground level, be whisked to the top of the seven-floor building, and then head back down. We have created a natural flow.”
“Many people don’t realise how much there is to see and do at an Expo – not just the educational experience but the atmosphere, the parties, etc… Many are going to be quite surprised at just how engaging it will be.”
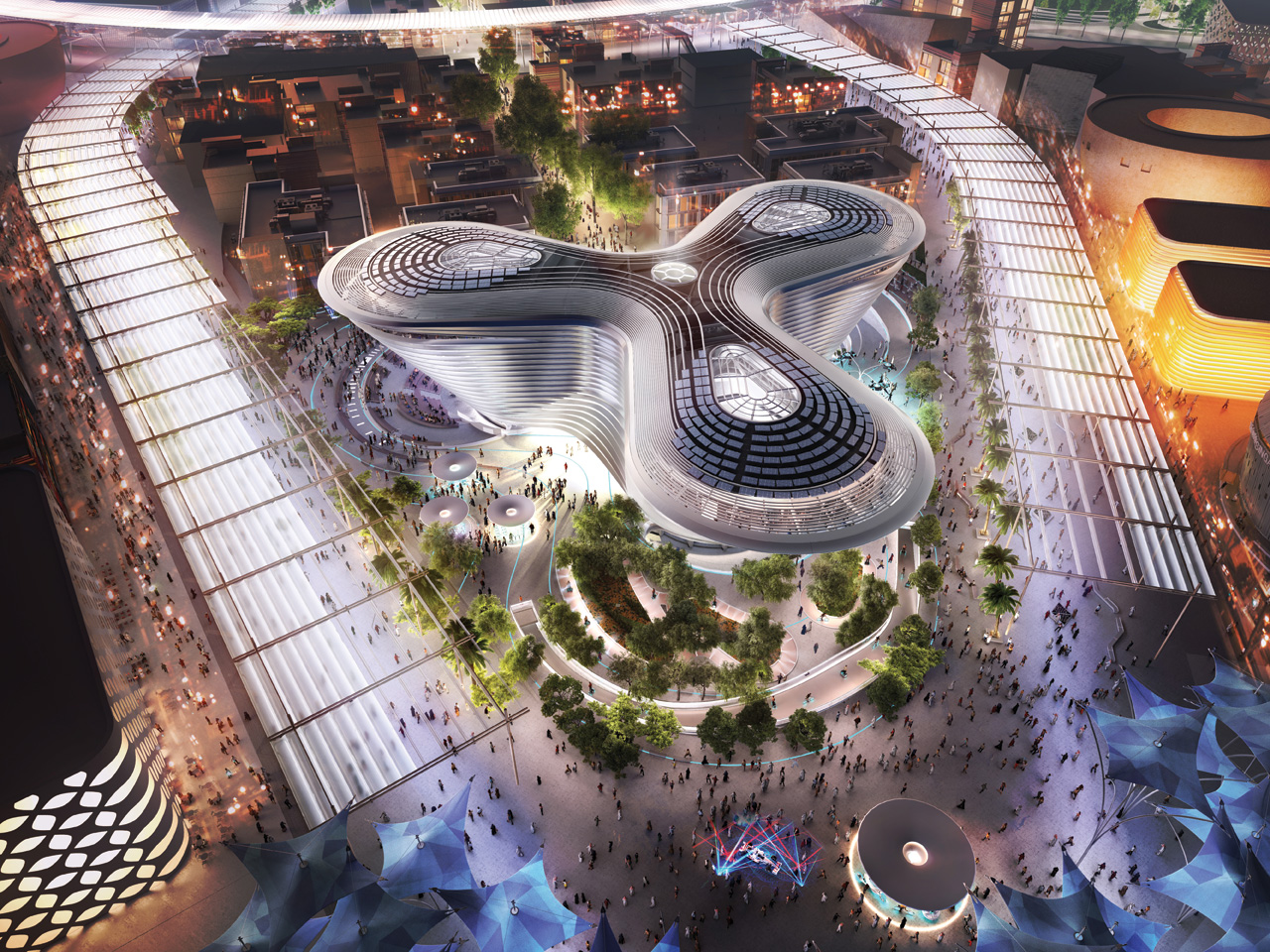
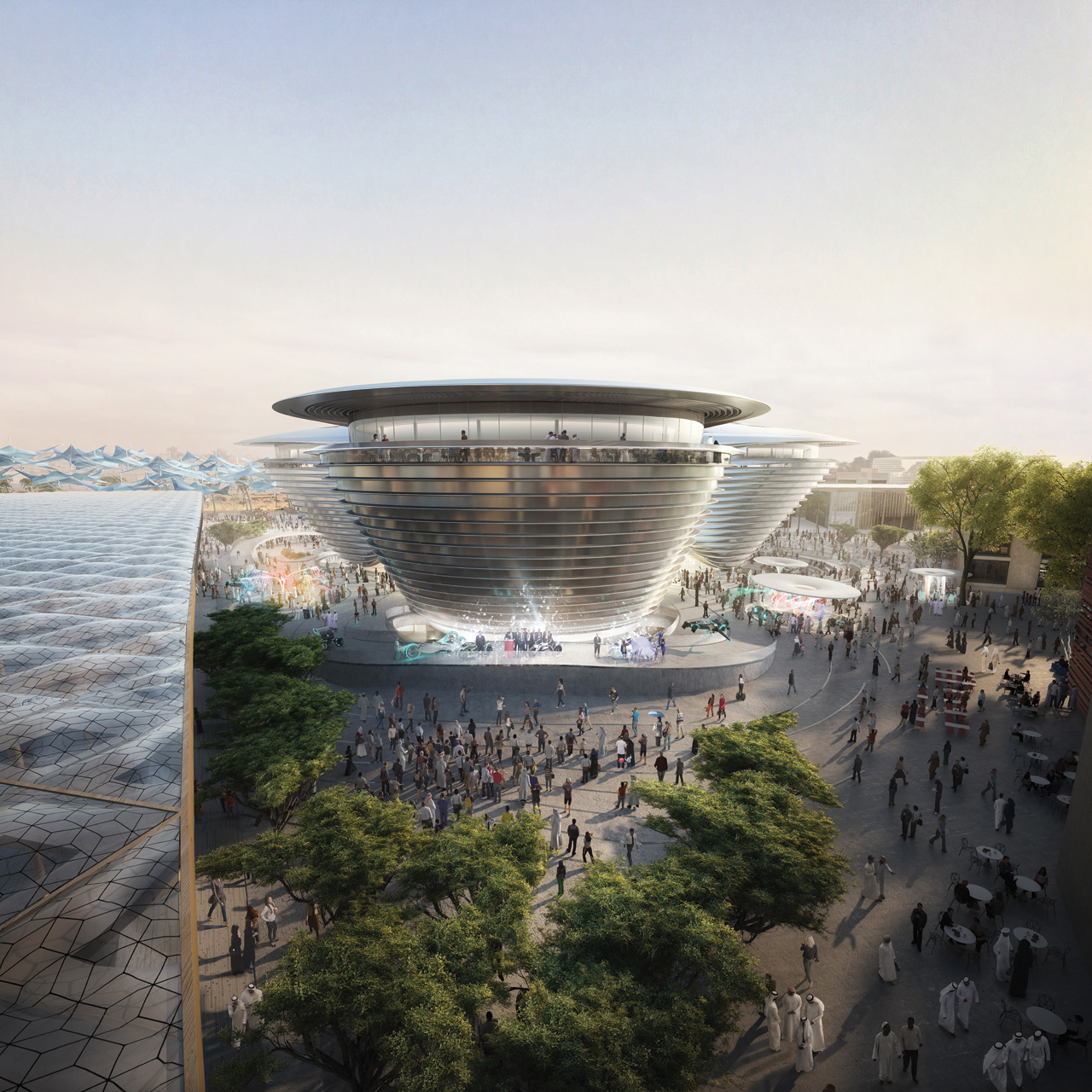
The Latest
Textures That Transform
Aura Living’s AW24 collection showcases the elegance of contrast and harmony
Form Meets Function
Laufen prioritises design, functionality and sustainability in its latest collections
Preserving Culture, Inspiring Creativity
Discover the Legacy of a Saudi Art Space: Prince Faisal bin Fahd Arts Hall explores the Hall’s enduring influence on the cultural fabric of Saudi Arabia
Channelling the Dada Spirit
Free-spirited and creative, The Home Hotel in Zurich injects a sense of whimsy into a former paper factory
id Most Wanted- January 2025
Falaj Collection by Aljoud Lootah Design
Things to Covet in January
identity selects warm-toned furniture pieces and objets that align with Pantone’s colour of the year
Shaping the Future of Workspaces by MillerKnoll
Stacy Stewart, Regional Director Middle East & Africa of MillerKnoll discusses the future and evolution of design in workspaces with identity.
Shaping Urban Transformation
Gensler’s Design Forecast Report 2025 identifies the top global design trends that will impact the real estate and built environment this year
Unveiling Attainable Luxury
Kamdar Developments has launched 105 Residences, a new high-end development in Jumeirah Village Circle.
The Muse
Located in the heart of Jumeirah Garden City, formerly known as ‘New Satwa’, The Muse adds to the urban fabric of the area
Cultural Immersion Meets Refined Luxury
The Chedi Hegra opens its doors in AlUla’s UNESCO World Heritage Site
Redefining Coastal Luxury
Sunshine Bay on Al Marjan island combines seaside views, exceptional design, and world-class amenities to create a unique waterfront haven
















