Copyright © 2025 Motivate Media Group. All rights reserved.
Symphony for living
A renovated Parisian apartment by Rinck strikes harmonious chords of classic and contemporary.
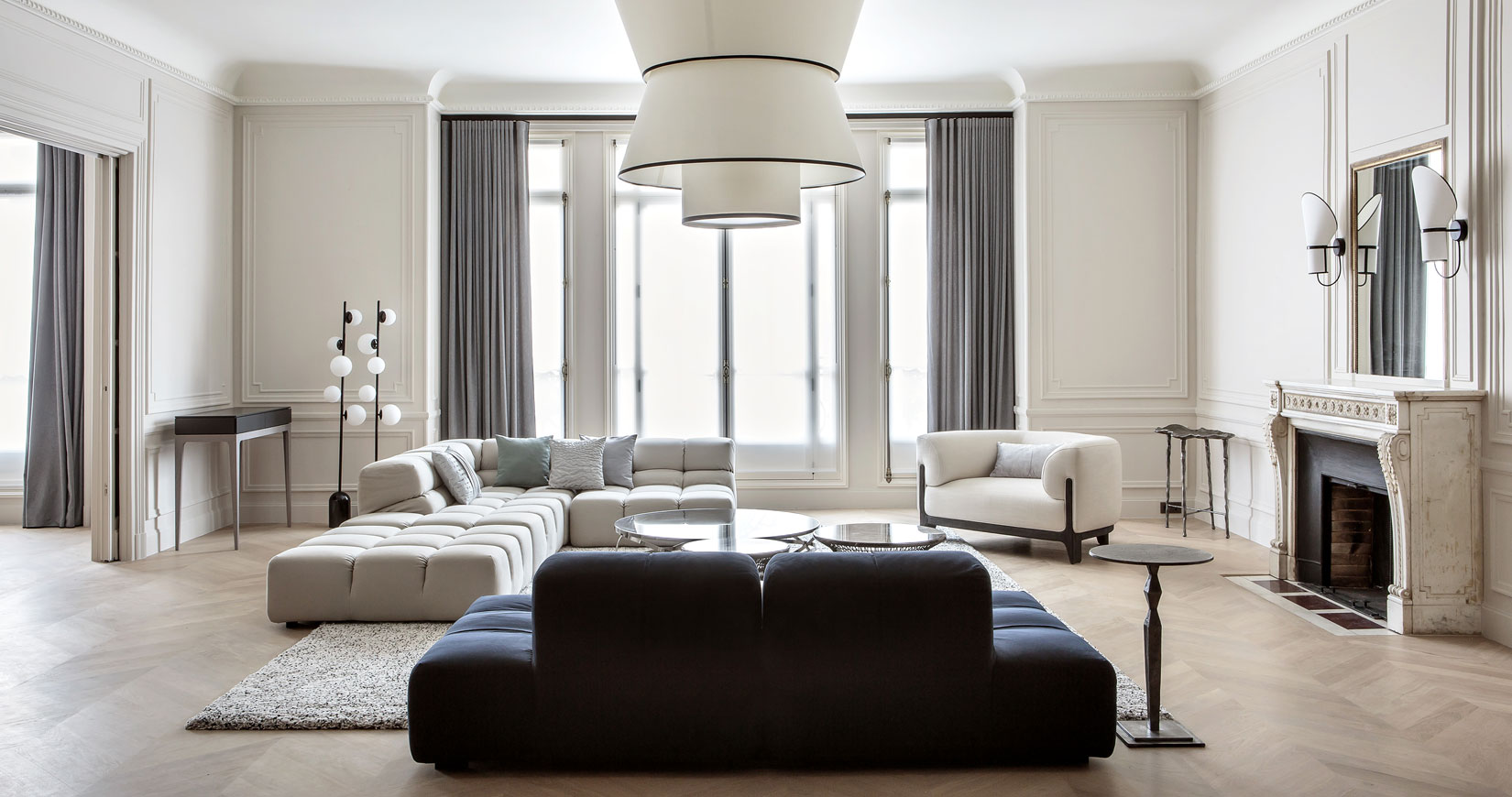
id looks inside Apartment Beethoven, a unique Parisian property that exemplifies the ethos of Rinck, an interior design enterprise founded two centuries ago in Paris.
Apartment Beethoven occupies a superlative Parisian location, close to the gardens of the Trocadero and overlooking the Eiffel Tower and the river Seine. The property embodies the spirit and purpose of Rinck; the 200-year-old French interior architecture firm behind the project. “This project, like most Rinck projects, has been conceived in its entirety. It was not just a question of redecorating an apartment, but of rethinking its volumes and circulation, the way it lives and functions, to bring coherence with our times and the lifestyle of the guests. Sublimate the splendour of the classic and bring a contemporary glow,” explains designer Clément Platret.
[row][column width=”50%”]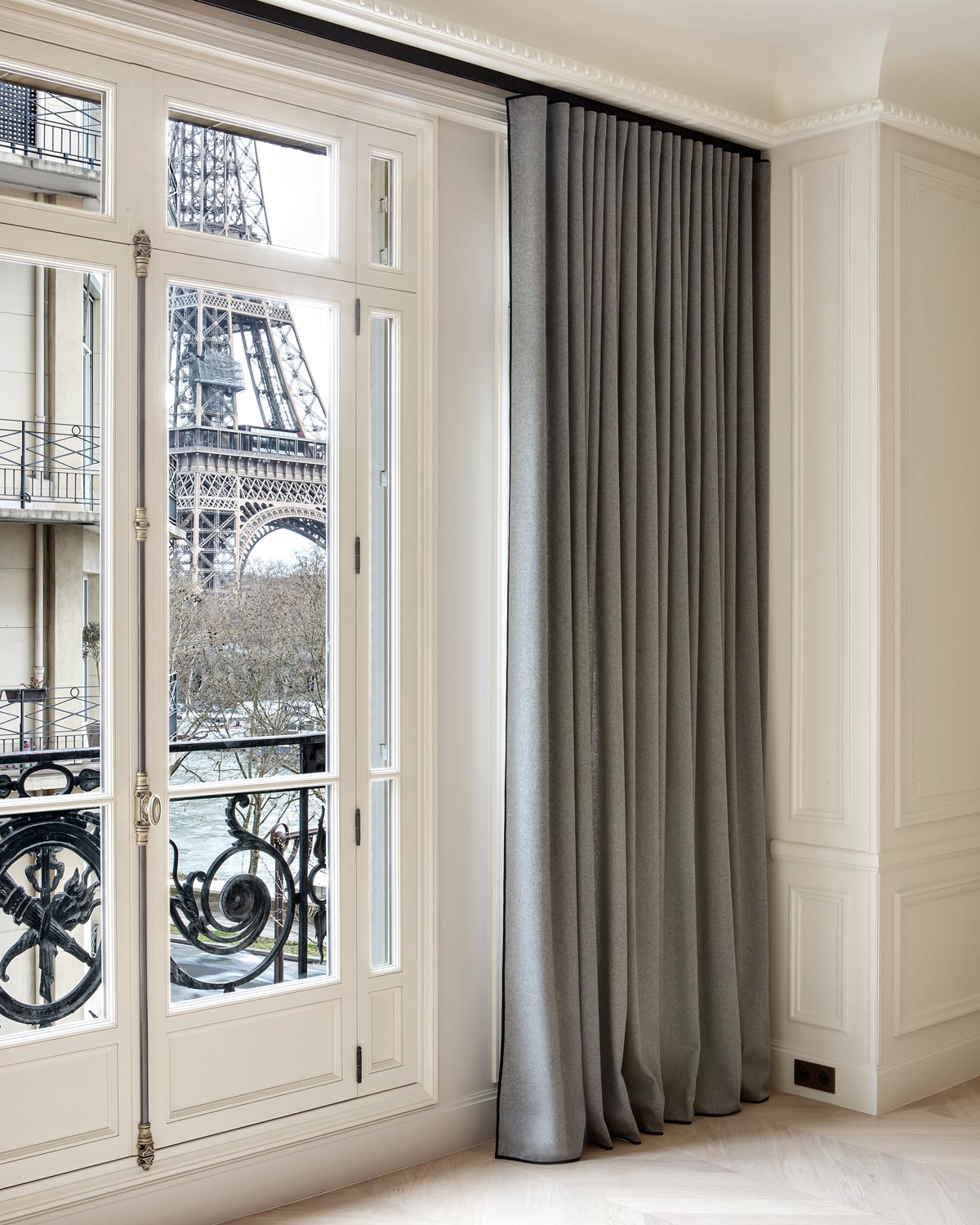 [/column][column width=”50%”]
[/column][column width=”50%”]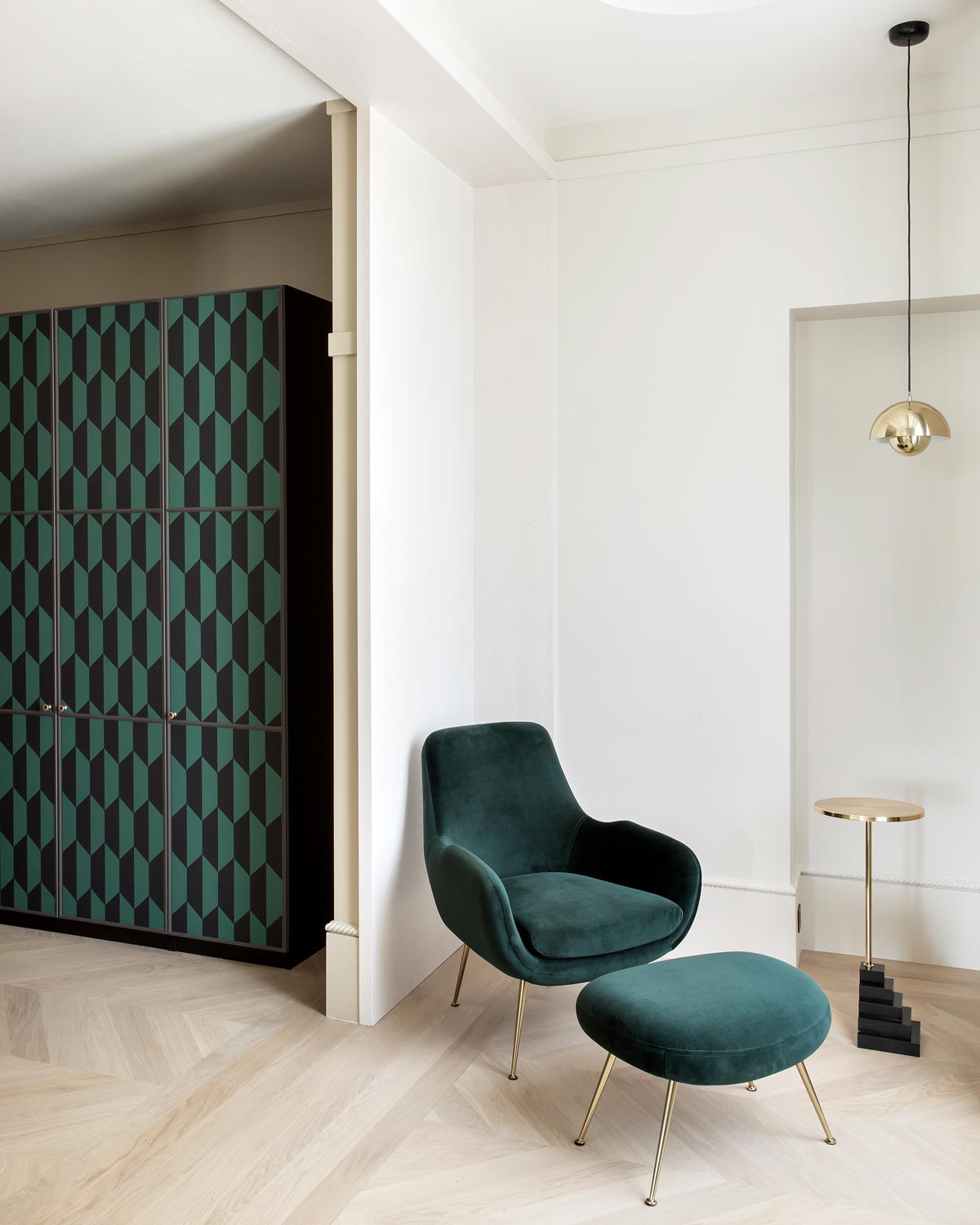 [/column][/row]
[/column][/row]
While the client’s brief for the project was simple, “to keep the charm of the classic and bring modernity,” states Platret, the transformation of the property was dramatic; “The apartment was in very bad shape – it had been unoccupied for years and the last renovation took place almost 50 years ago.” This resulted in a comprehensive and truly complete approach, that saw Rinck update the infrastructure of the space, fabricate bespoke furniture and create decorative finishing touches. All the floors were replaced; the electricity and the plumbing networks were remade, and an air conditioning system was installed. All the windows and access doors were changed, and the layout of the apartment was fully reconfigured. Furniture was either sourced from around the world or created specifically for the property by Rinck. Astonishingly, the project took just six months to complete. “Our team is able to realise the impossible,” states Platret.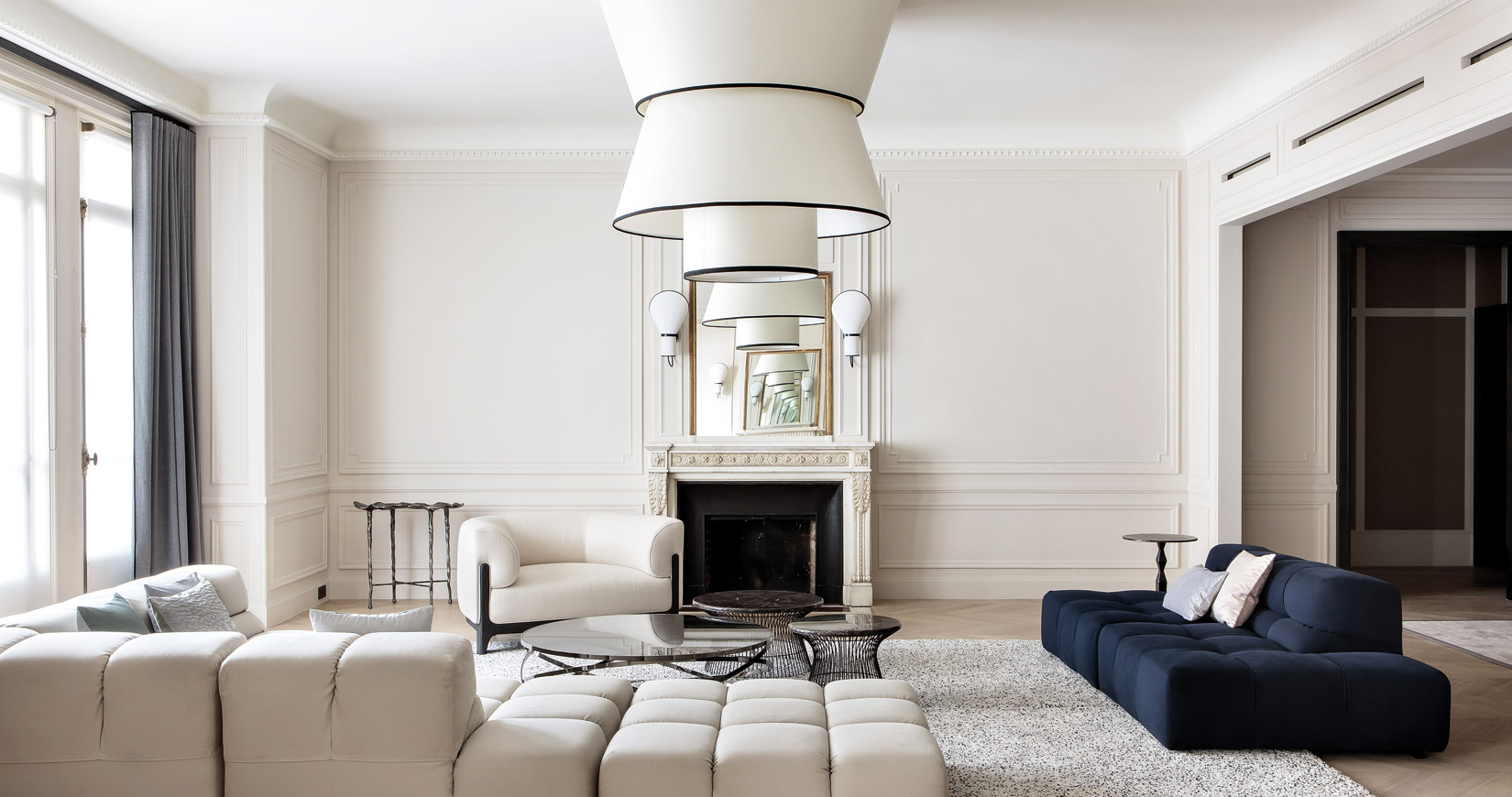
The 310 m2 Haussmannian apartment, an archetypal example of the capital’s signature architecture, has been transformed internally. Formerly compartmentalised spaces were opened and reconfigured into new living areas incorporating three main suites alongside a suite for friends, a steam room, an office, a service kitchen, a dining room and a large living room. The colour palette is centred on discreet tones of beige, cream, warm taupe and white, plus accents of black. Complementary wallpapers and fabrics have been sourced from heritage and luxury brands such as Dedar, Hermès and Casamance. Throughout the apartment, the floors alternate between marble and solid parquet. Rinck custom-designed and manufactured an arrangement of precious wood, incorporating ash fork, Florida mahogany and walnut burl oak hardwood, while the marbles chosen include stone from Cascais as well as Roman Travertine. The result is a series of light-filled open spaces characterised by a sense of serenity and delicate refinement.
[row][column width=”50%”]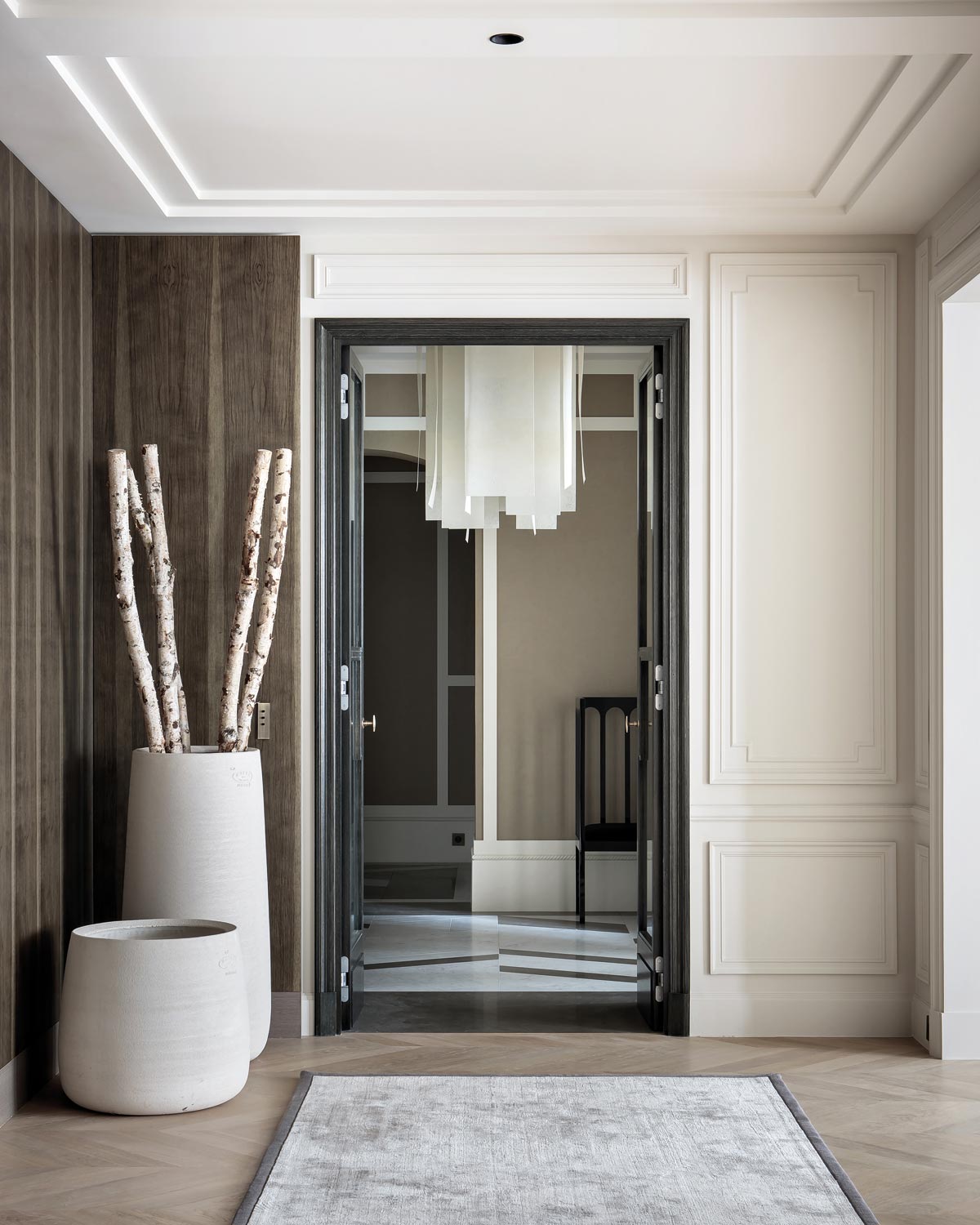 [/column][column width=”50%”]
[/column][column width=”50%”]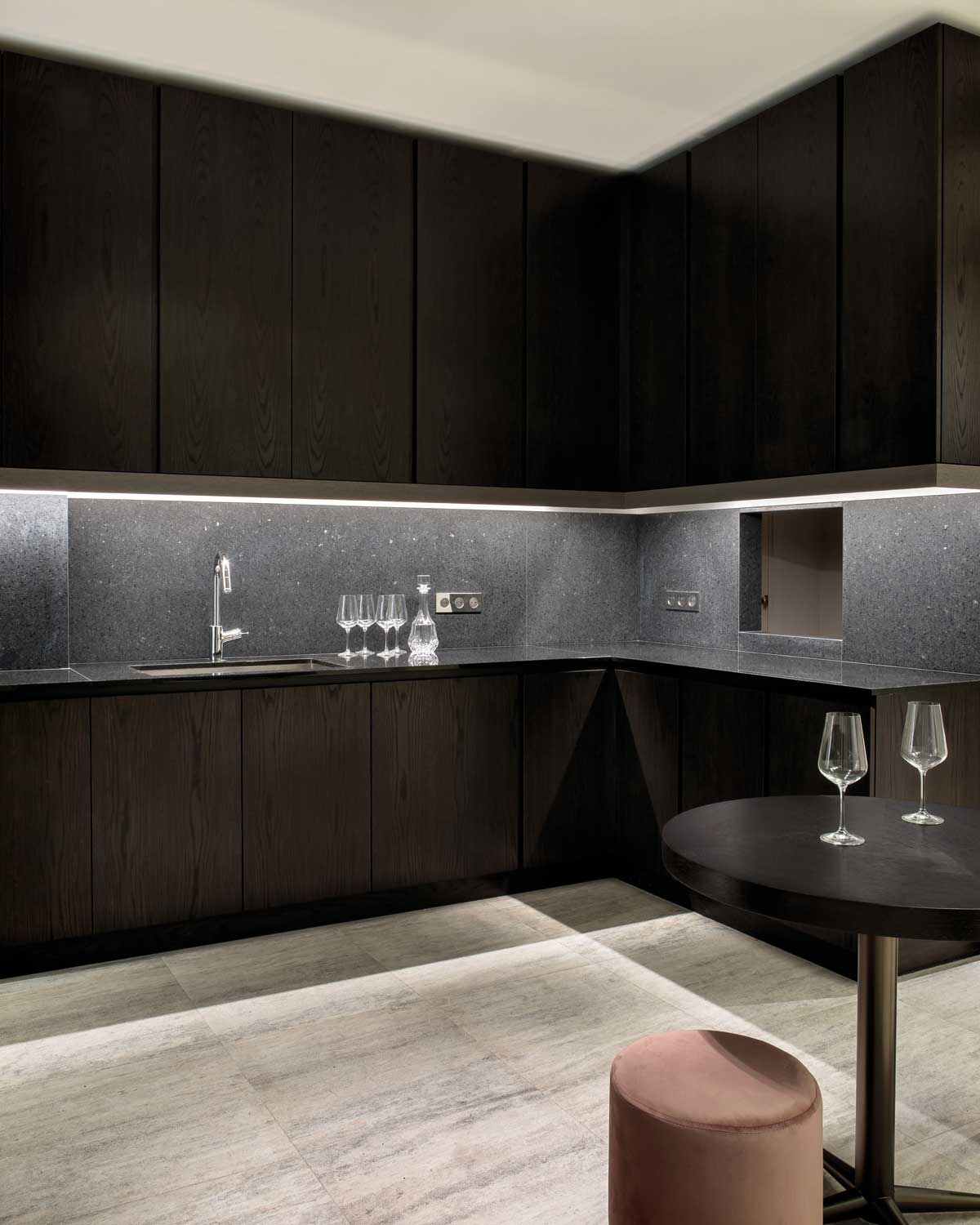 [/column][/row]
[/column][/row]
Apartment Beethoven embodies a contemporary approach to Art Deco, achieving the client’s objective to combine classical decorative charm with modern design. “Rinck cultivates a real passion for the Art Deco style,” explains Platret. “This classic building lent itself to the interplay of Art Deco lines and forms.” Indeed, the movement is in the very DNA of Rinck’s heritage. From 1935, Maurice Rinck integrated Art Deco designs into the company’s pieces. In the context of Apartment Beethoven, the influence translates into an emphasis on craftsmanship and luxury materials that characterised the 20th-century movement. Platret adds, “As with every Rinck project, particular attention is given to the finishes. The most precious materials are used, and are magnified by the hands of the best craftsmen.”

Clément Patret
Art Deco design also drew inspiration from global travel. This internationalism permeates the project: “We have chosen noble, precious materials that we have selected from all over the world – solid oak for parquet, Italian marble in the bathrooms, glass paste mosaics, Zimbabwe granite in the kitchen, silk fabrics, or mohair, wool or linen from Italy,” elaborates the designer. Stylistically, clean lines and curving forms feature throughout the design, alongside standout features such as the metal bath screen – custom-made for the project by Rinck, it recalls Streamline Moderne, an international style of 1930s Art Deco design.
Platret is especially excited by the bespoke furniture created for the project, something that the company is renowned for. With workshops that specialise in decorative arts, woodwork and furniture, Rinck is able to unite the creative and manufacturing processes. As Platret enthuses, “The creation of custom-made furniture is particularly exciting because it is always magic to create a piece of furniture and participate with the craftsmen in its manufacture, [right up] until the day of delivery. [It’s] When drawing becomes reality and ideas come to life!” The custom-designed pieces include a remarkable XXL lampshade in the living room and a dining room table. Platret elaborates on the level of detail involved in the creation of one of these bespoke pieces: “The dining room table, for example, is a combination of brushed oak legs, set on hammered brass soles, and a varnished Americano walnut top. The tray consists of a single large walnut veneer, which is extremely hard to find in such large format. There is no fitting; the veneer comes from the same tree and that makes this table exceptional.”
[row][column width=”50%”]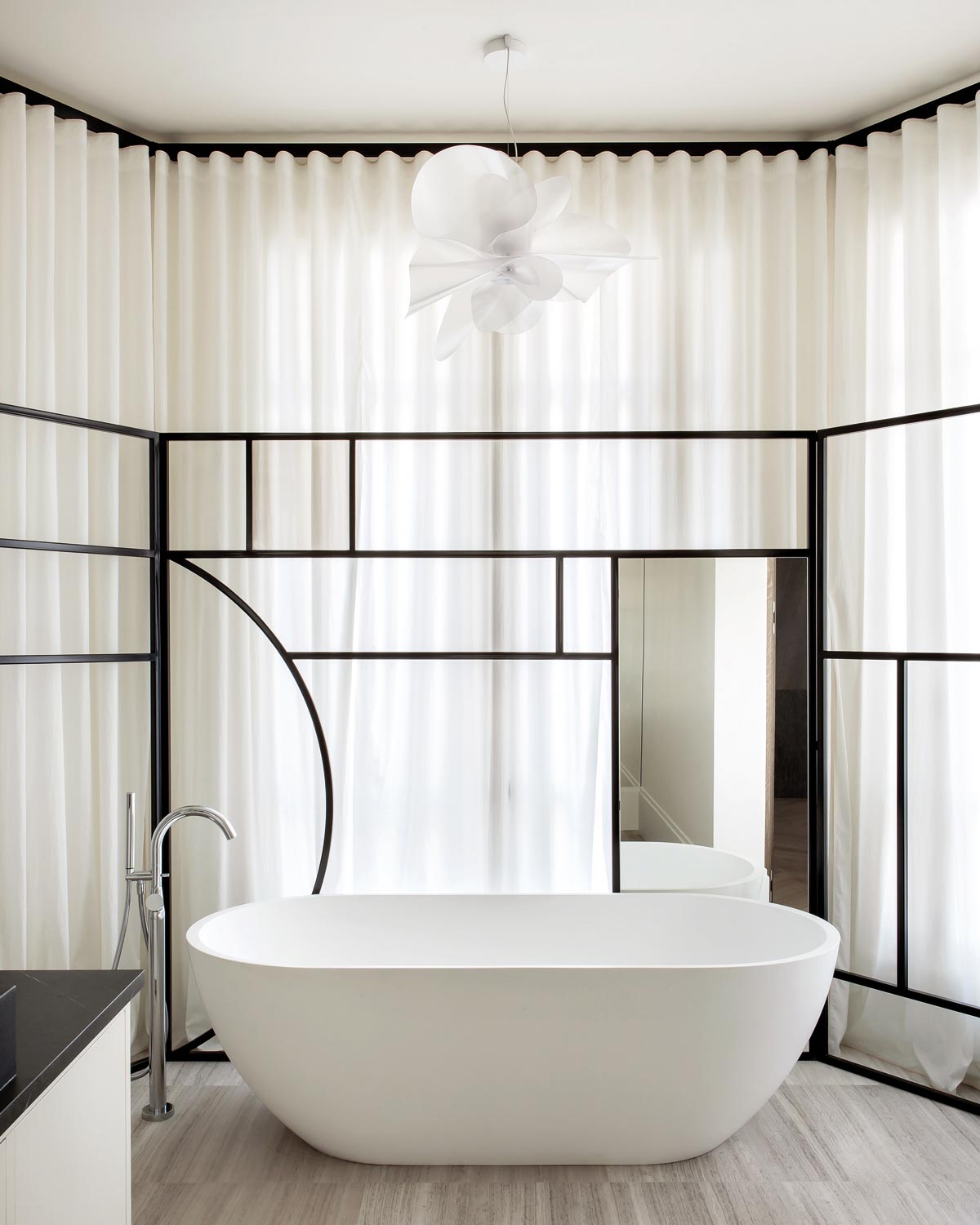 [/column][column width=”50%”]
[/column][column width=”50%”]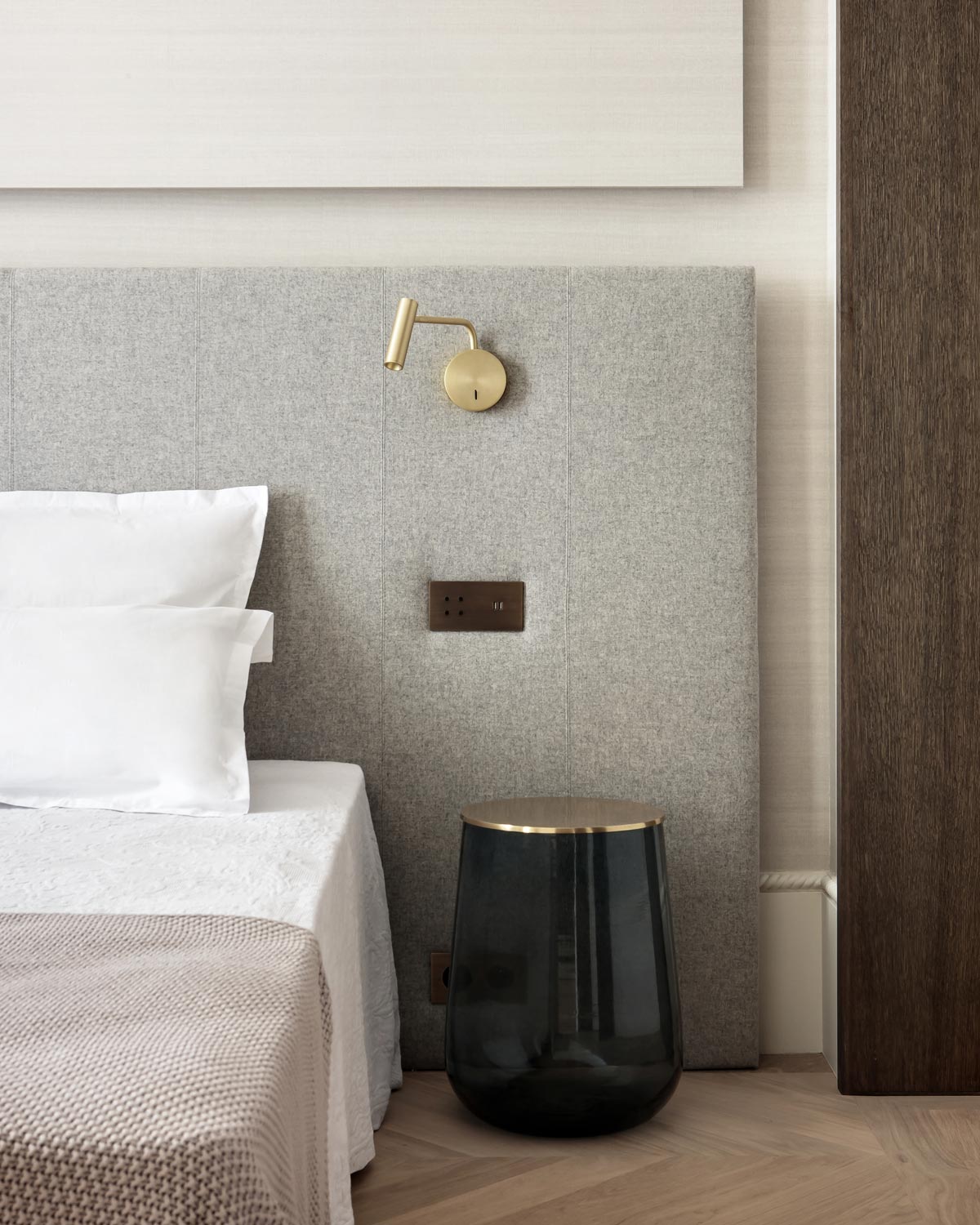 [/column][/row]
[/column][/row]
There is a delicate simplicity at play in the design of Apartment Beethoven that enables Rinck’s considered details to feature. For example, the black lining in the living room curtains is echoed in the lighting throughout the apartment, while the fireplace in the dining room is symmetrical to the fireplace in the living room. There is a sense of balance and rationality. Nowhere is this more evident than in the way Rinck re-orientated the design of the space to showcase the building’s inspiring location. Platret explains: “The openings, windows and views, and especially the perspectives, from every viewpoint of the apartment, were things to focus on. That’s why, for example, we redrew the master bedroom by positioning the bed facing the Eiffel Tower. The wall of the headboard is placed obliquely to the room and orientated towards one of the windows – to see when lying in bed, the whole Iron Lady, as if it were a living painting. A real job of framing the landscape!”
The Latest
Textures That Transform
Aura Living’s AW24 collection showcases the elegance of contrast and harmony
Form Meets Function
Laufen prioritises design, functionality and sustainability in its latest collections
Preserving Culture, Inspiring Creativity
Discover the Legacy of a Saudi Art Space: Prince Faisal bin Fahd Arts Hall explores the Hall’s enduring influence on the cultural fabric of Saudi Arabia
Channelling the Dada Spirit
Free-spirited and creative, The Home Hotel in Zurich injects a sense of whimsy into a former paper factory
id Most Wanted- January 2025
Falaj Collection by Aljoud Lootah Design
Things to Covet in January
identity selects warm-toned furniture pieces and objets that align with Pantone’s colour of the year
Shaping the Future of Workspaces by MillerKnoll
Stacy Stewart, Regional Director Middle East & Africa of MillerKnoll discusses the future and evolution of design in workspaces with identity.
Shaping Urban Transformation
Gensler’s Design Forecast Report 2025 identifies the top global design trends that will impact the real estate and built environment this year
Unveiling Attainable Luxury
Kamdar Developments has launched 105 Residences, a new high-end development in Jumeirah Village Circle.
The Muse
Located in the heart of Jumeirah Garden City, formerly known as ‘New Satwa’, The Muse adds to the urban fabric of the area
Cultural Immersion Meets Refined Luxury
The Chedi Hegra opens its doors in AlUla’s UNESCO World Heritage Site
Redefining Coastal Luxury
Sunshine Bay on Al Marjan island combines seaside views, exceptional design, and world-class amenities to create a unique waterfront haven
















