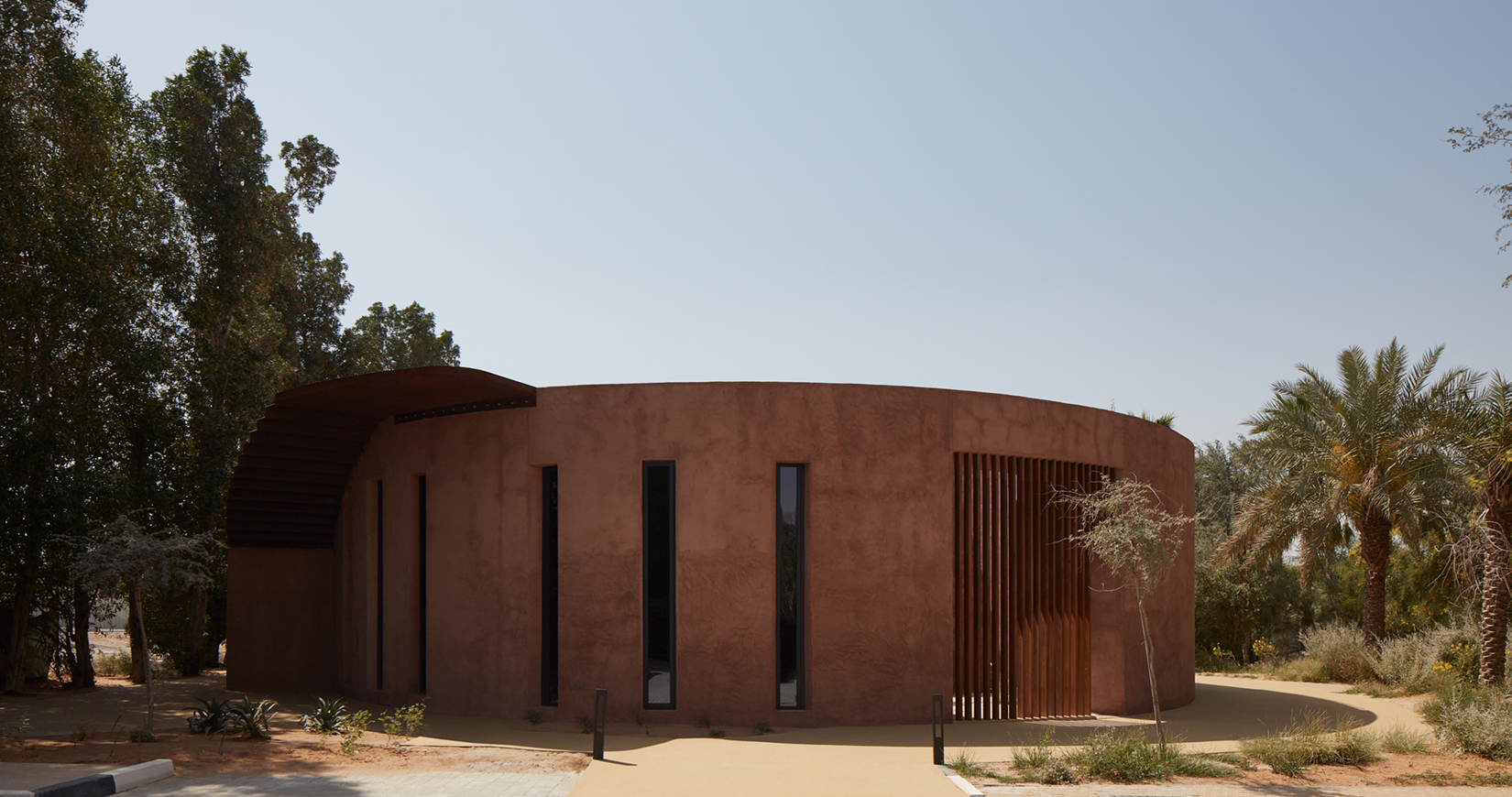Copyright © 2025 Motivate Media Group. All rights reserved.
T.Zed Architects designs a monolithic events pavilion in Dubai made from clay
The Canvas Events Pavilion is a continuation of the architect's KOA Canvas project

The Canvas Events Pavilion, which was completed in early 2022 near Al Barari in Dubai, is a continuation of KOA Canvas – another project that was also designed by T.ZED Architects as a neighbourhood that allowed creative minds and entrepreneurs to collaborate and interact in an unusual setting.

“Canvas Events Pavilion is less of a style and more of a contextually-influenced explorative architecture that responds to functional requirements,” says Tarik Al Zaharna, founder and director of T.ZED Architects.

Consisting of a monolithic structure pierced from above to create courtyards and skylights, the single-storey building opens onto the landscape thanks to four 5-metre-long brushed stainless steel sliding panels in a polished finish, whose mirror effect reflects the natural light during the day and mimics the architectural lighting in the evening.

“We wanted to create a serene atmosphere that is successful in use as well as observation; one that changes with light (sun and architectural) due to the skylights and large sliding barn-style doors,” describes Al Zaharna. “The subtle change in material finishes and [the] continuity of materials from outside in allows users to feel that they are part of the experience.

The pavilion houses a gallery space with bare walls that are ideal for showcasing artworks, and a fluted marble column as a centrepiece, as well as a pantry/bar, kitchen and bathrooms. The sculptural open staircase leads to the roof, while the back of the building gives access to the garden, which comprises lush indigenous plants, a performance area and a fire pit.

“The biggest challenge was in reimagining the design from our original plan of creating a daycare used mainly by children to one that caters more to adults,” says Al Zaharna. “We wanted to continue the story of using natural materials in the architecture of the project, and the local craftsmanship was a small obstacle in achieving the end result.”

Clay, thermally modified timber, stone, steel and the corten staircase that wraps around the building defined the earthy colours of the pavilion “to amplify the experience of a refined and elegant rawness,” the architect describes.

“The landscape, materiality, context and function were the main sources of inspiration on the project,” Al Zaharna adds. “We also wanted to portray versatility in function and to provide an experiential architecture while meandering through the indoor and outdoor courtyards. Moments of reveal and surprise were key aspects in designing the building.”

Created to respond and blend with its surroundings, the Canvas Events Pavilion is an invitation for creative and authentic initiatives to join a peaceful environment where the hustle and bustle of Dubai melt away.
“The experience is both very internalised and complementary to the context beyond,” says Al Zaharna. “It is a material and context-driven architecture that reveals and transforms itself to [people] through repeated use.”

Used for social gatherings, cultural events, artistic initiatives and exhibitions, this project exemplifies T.ZED Architects’ manifesto: “Architecture is a craft-science that responds to a plethora of factors tied to human and spatial behaviours. It attempts to improve human activity and social interaction through the architect’s creative intellect and meaningful interpretation of the context. In its essence, architecture is shaping and defining ‘place’ for successful human experiences.”
Photography by Oculis Project
The Latest
Textures That Transform
Aura Living’s AW24 collection showcases the elegance of contrast and harmony
Form Meets Function
Laufen prioritises design, functionality and sustainability in its latest collections
Preserving Culture, Inspiring Creativity
Discover the Legacy of a Saudi Art Space: Prince Faisal bin Fahd Arts Hall explores the Hall’s enduring influence on the cultural fabric of Saudi Arabia
Channelling the Dada Spirit
Free-spirited and creative, The Home Hotel in Zurich injects a sense of whimsy into a former paper factory
id Most Wanted- January 2025
Falaj Collection by Aljoud Lootah Design
Things to Covet in January
identity selects warm-toned furniture pieces and objets that align with Pantone’s colour of the year
Shaping the Future of Workspaces by MillerKnoll
Stacy Stewart, Regional Director Middle East & Africa of MillerKnoll discusses the future and evolution of design in workspaces with identity.
Shaping Urban Transformation
Gensler’s Design Forecast Report 2025 identifies the top global design trends that will impact the real estate and built environment this year
Unveiling Attainable Luxury
Kamdar Developments has launched 105 Residences, a new high-end development in Jumeirah Village Circle.
The Muse
Located in the heart of Jumeirah Garden City, formerly known as ‘New Satwa’, The Muse adds to the urban fabric of the area
Cultural Immersion Meets Refined Luxury
The Chedi Hegra opens its doors in AlUla’s UNESCO World Heritage Site
Redefining Coastal Luxury
Sunshine Bay on Al Marjan island combines seaside views, exceptional design, and world-class amenities to create a unique waterfront haven
















