Copyright © 2025 Motivate Media Group. All rights reserved.
The Cantabrian Maritime Museum restaurant was designed by Zooco as a brutalist design overlooking the sea
The project provides the museum with a new space on the second floor to house its restaurant and terrace in
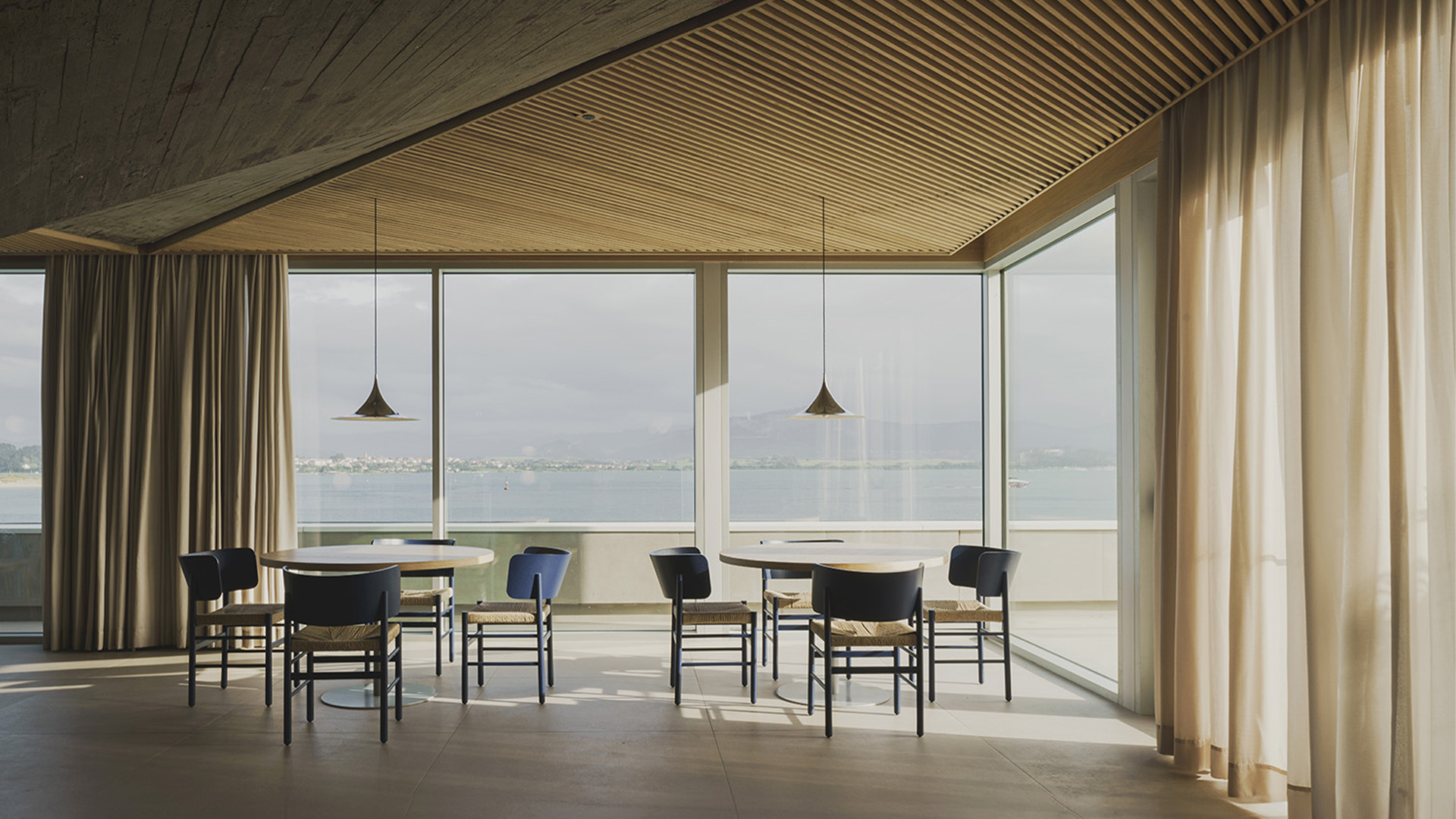
Multidisciplinary interior design firm Zooco recently completed its latest project – the Cantabrian Maritime Museum restaurant in Spain. Located on Severiano Ballesteros Street in Santander, Spain, the restaurant was conceived as part of an architectural complex that also includes the Oceanographic Centre designed by Vicente Roig Forner and Ángel Hernández Morales, built between 1975 and 1978.
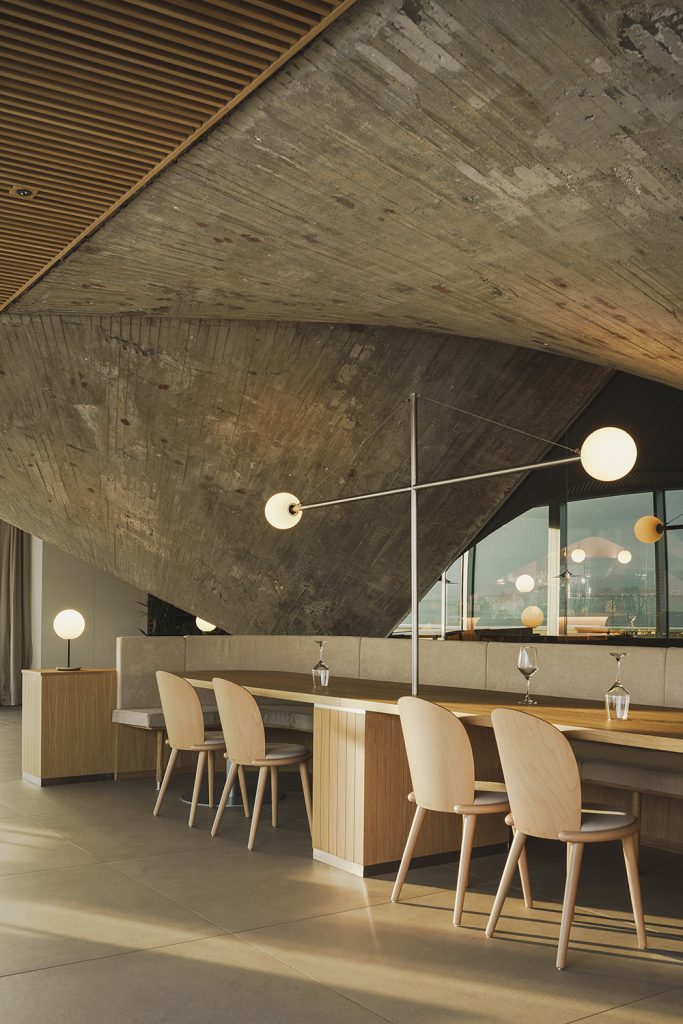
Part of the pyramidal aluminum structure
The original building consists of two square bodies connected by a canopy, with a concrete structure. The interior is distributed over three floors, around a central courtyard covered by a vault of paraboloid membranes. In 2003, a renovation and an extension were carried out which included the extension of the west façade and the roof of the terrace with a pyramidal aluminium structure, thus altering the initial conception of the building.
The project provides the museum with a new space on the second floor to house its restaurant and terrace in. To accomplish this, the project involved the creation of a new volume that provides a solution to the pathologies present in the roof and façade of the building.
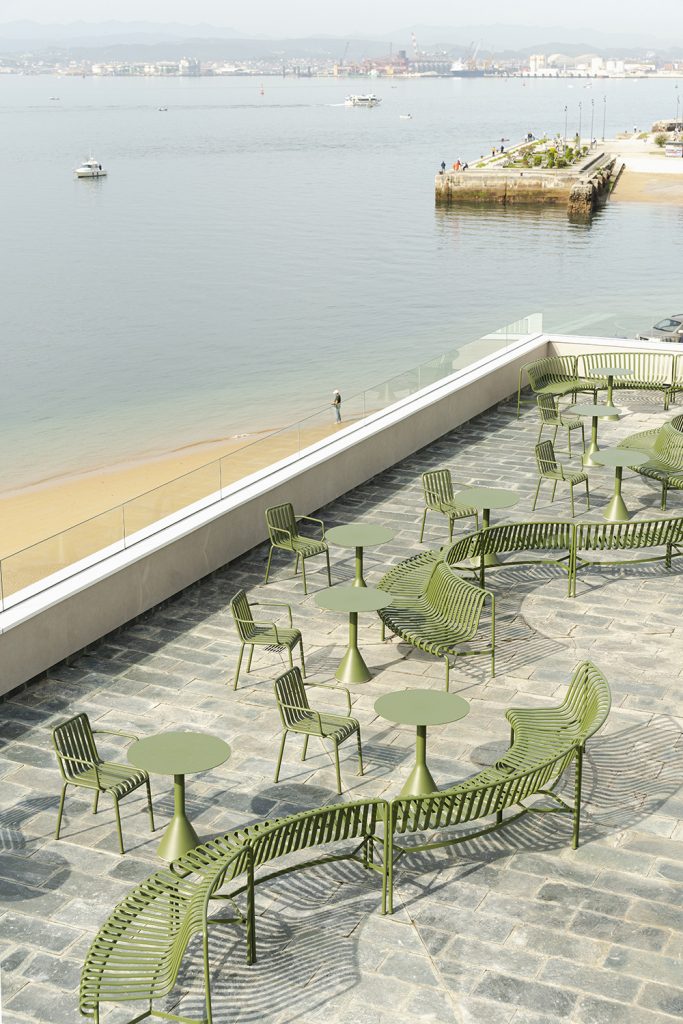
View of the landscape of the Bay of Santander
The square morphology of this volume is the result of the addition of four triangles that regularise and complete the paraboloids of the original building, thus directing the visitor towards the interior, to the rawness of the concrete paraboloids. In a sense, the geometry becomes a recovered element, a vestige of the past and the protagonist of the interior of the restaurant. Treated as an artistic element, the triangular wooden false ceilings frame it.
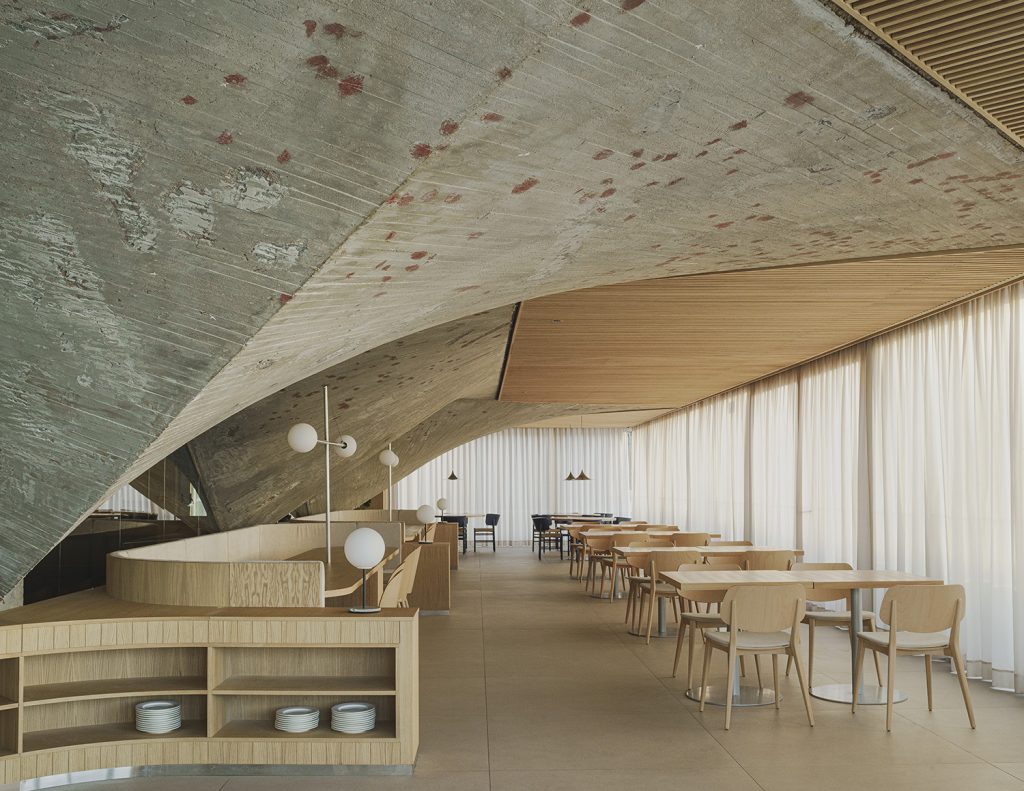
The exterior features a glass box that provides maximum transparency (nuanced by textiles in the form of curtains, depending on orientation) and allows expansive views of the extraordinary landscape of the Bay of Santander, lending to the feeling of being at sea.
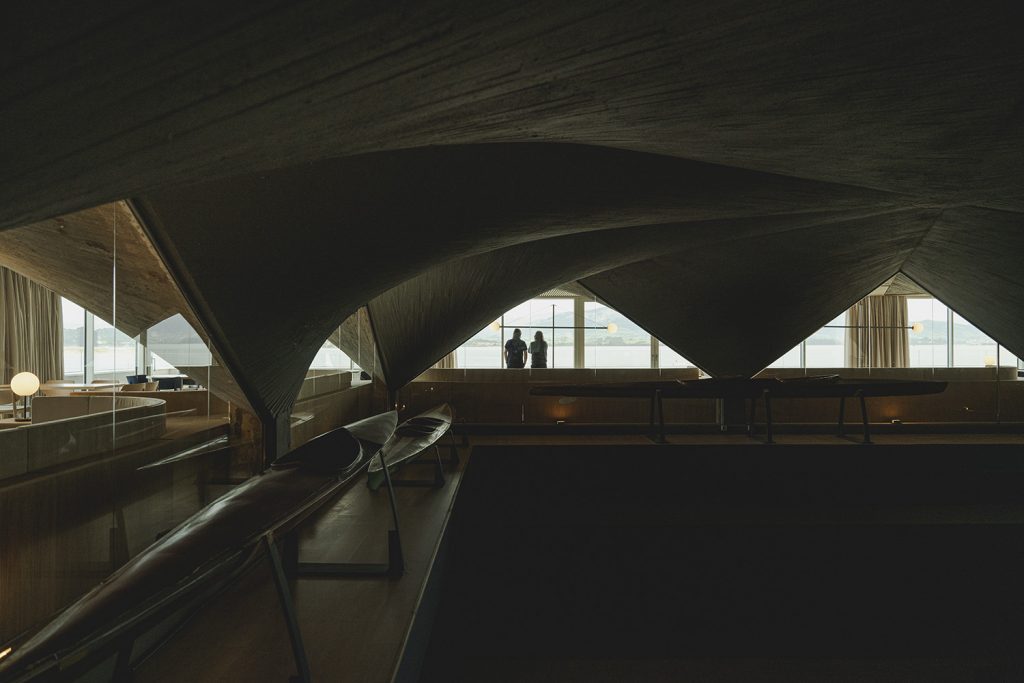
Triangular wooden false ceilings
Photography by David Zarzoso
The Latest
Textures That Transform
Aura Living’s AW24 collection showcases the elegance of contrast and harmony
Form Meets Function
Laufen prioritises design, functionality and sustainability in its latest collections
Preserving Culture, Inspiring Creativity
Discover the Legacy of a Saudi Art Space: Prince Faisal bin Fahd Arts Hall explores the Hall’s enduring influence on the cultural fabric of Saudi Arabia
Channelling the Dada Spirit
Free-spirited and creative, The Home Hotel in Zurich injects a sense of whimsy into a former paper factory
id Most Wanted- January 2025
Falaj Collection by Aljoud Lootah Design
Things to Covet in January
identity selects warm-toned furniture pieces and objets that align with Pantone’s colour of the year
Shaping the Future of Workspaces by MillerKnoll
Stacy Stewart, Regional Director Middle East & Africa of MillerKnoll discusses the future and evolution of design in workspaces with identity.
Shaping Urban Transformation
Gensler’s Design Forecast Report 2025 identifies the top global design trends that will impact the real estate and built environment this year
Unveiling Attainable Luxury
Kamdar Developments has launched 105 Residences, a new high-end development in Jumeirah Village Circle.
The Muse
Located in the heart of Jumeirah Garden City, formerly known as ‘New Satwa’, The Muse adds to the urban fabric of the area
Cultural Immersion Meets Refined Luxury
The Chedi Hegra opens its doors in AlUla’s UNESCO World Heritage Site
Redefining Coastal Luxury
Sunshine Bay on Al Marjan island combines seaside views, exceptional design, and world-class amenities to create a unique waterfront haven
















