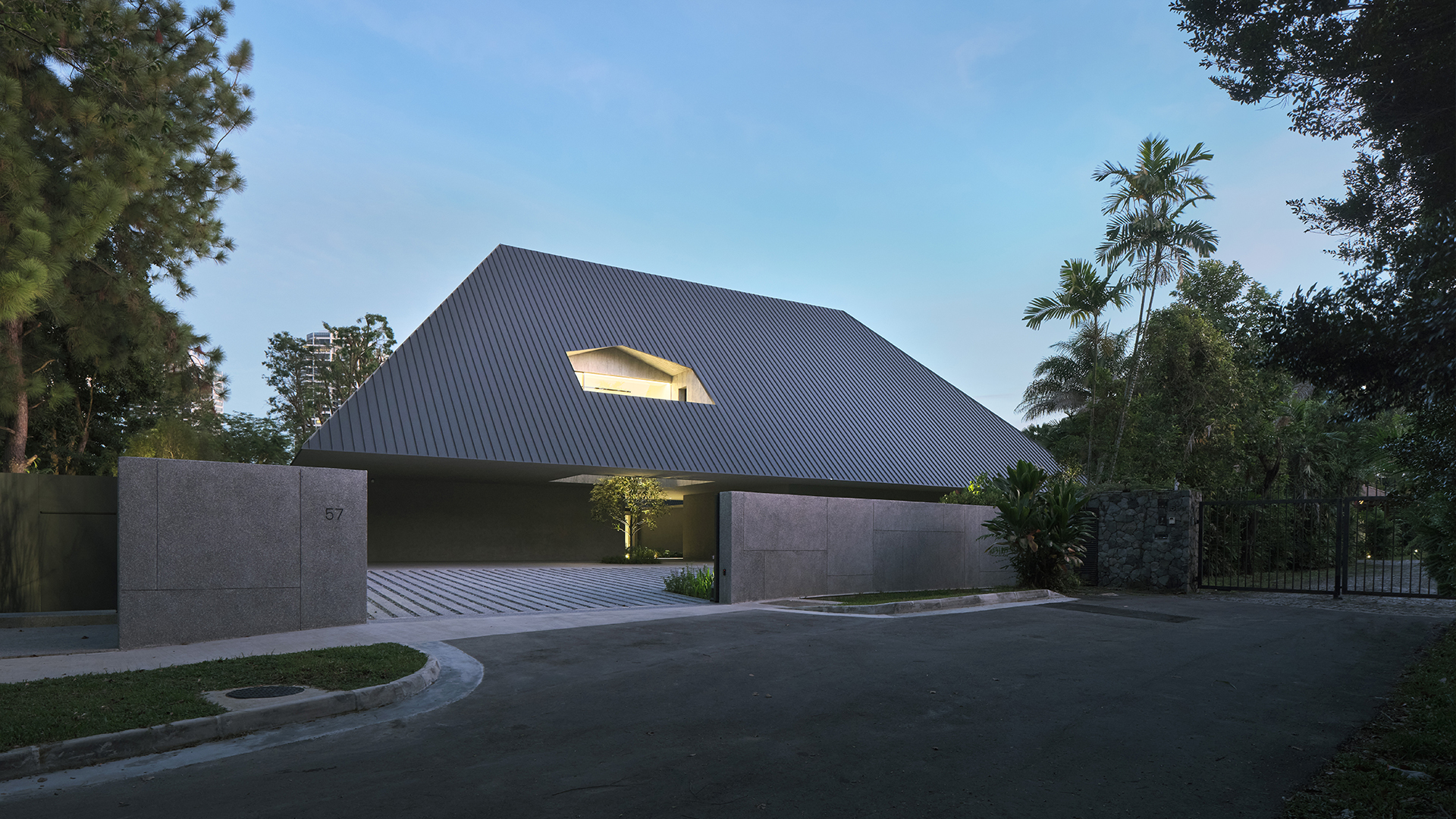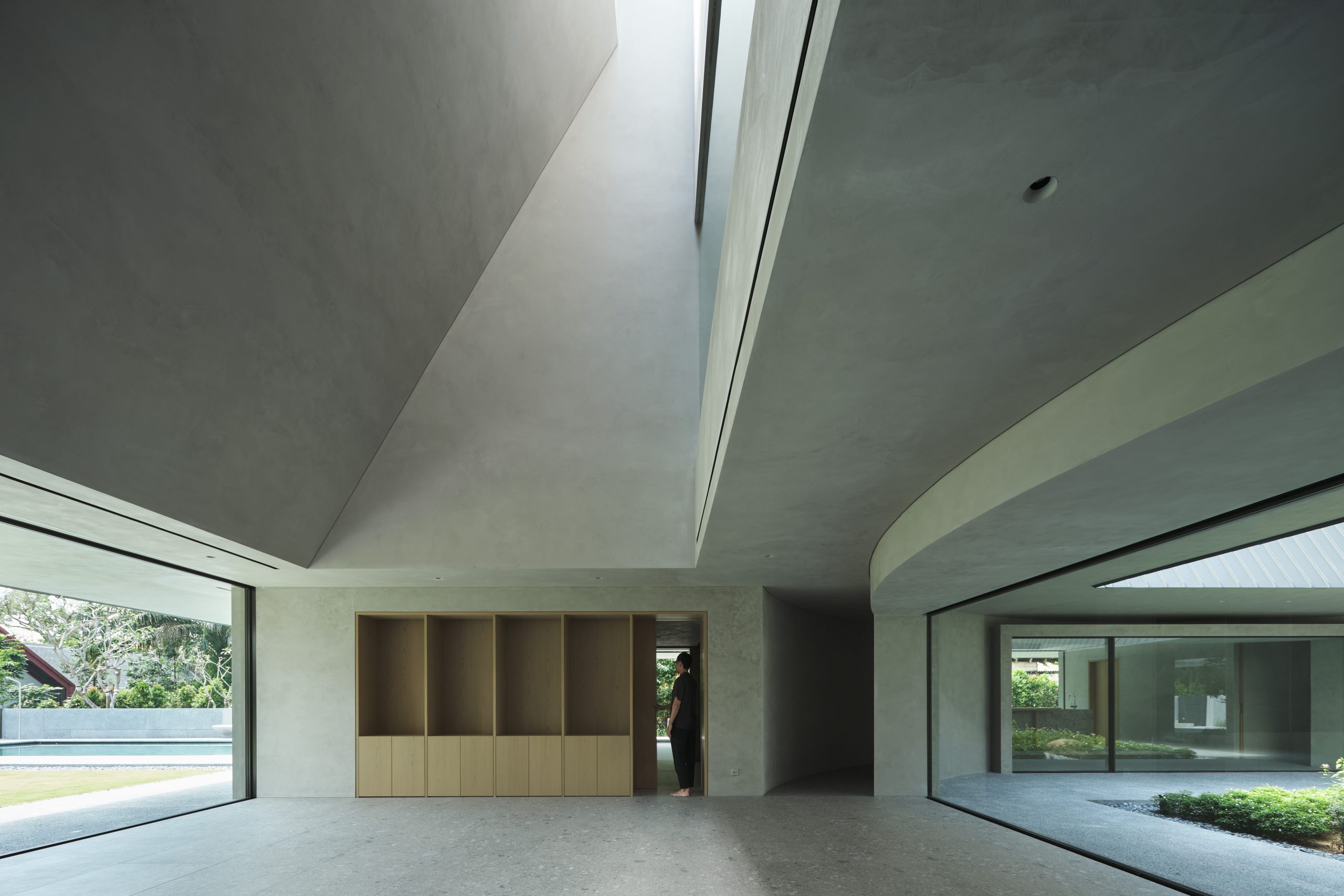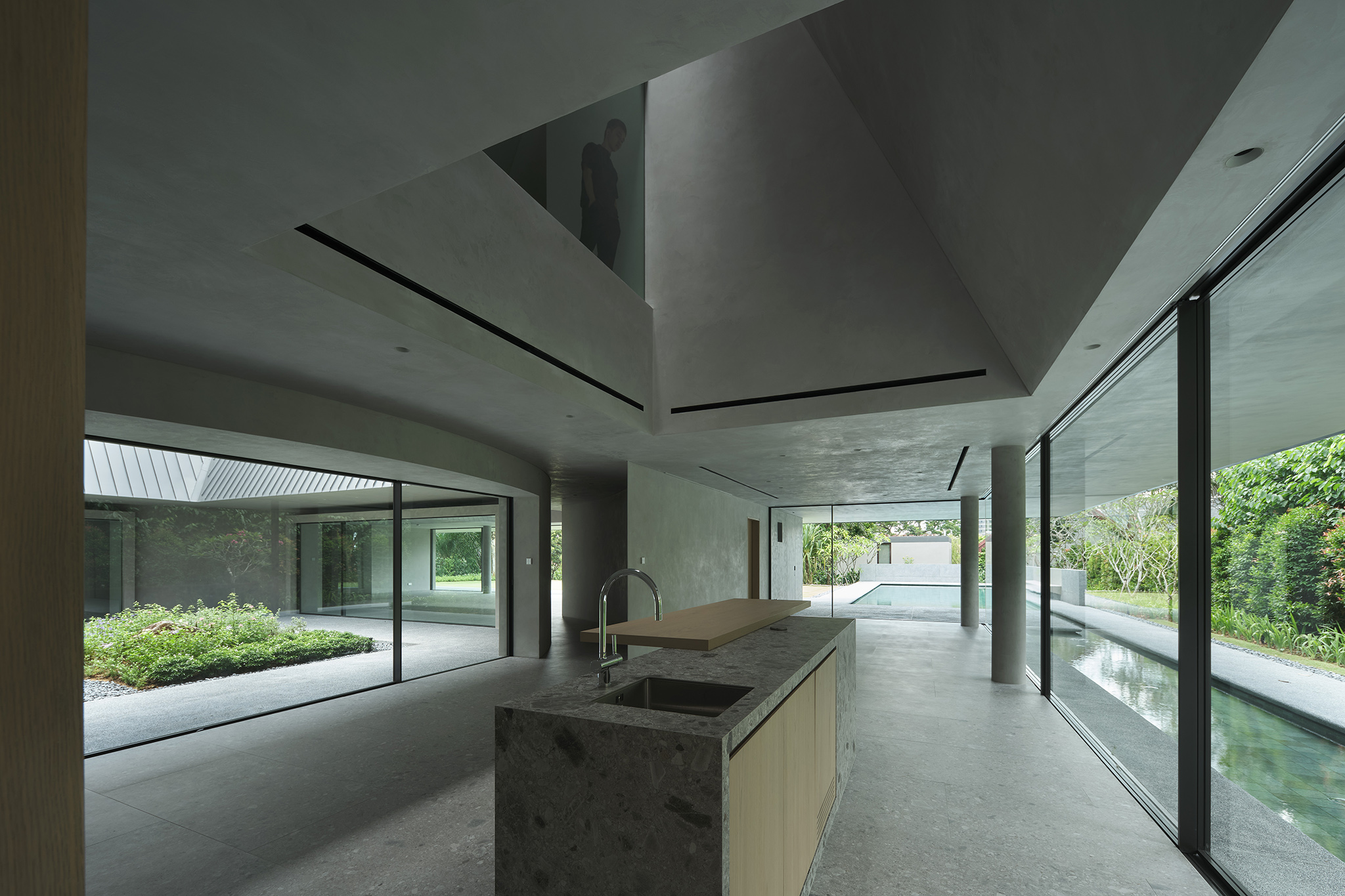Copyright © 2025 Motivate Media Group. All rights reserved.
The House of Remembrance by Neri&Hu
In Singapore, a private residence designed by Neri&Hu honours collective memory and communal living

A small memorial garden sits within the centre of a striking Singaporean home designed by Shanghai-based architects Neri&Hu. This is The House of Remembrance, a two-storey residence inspired by a traditional Chinese courtyard house, or siheyuan. Rooted in Confucian ideals, a siheyuan dwelling embodies the principles of symmetry and communal living. Neri&Hu has incorporated these values into a new home for three siblings, providing shared areas on the ground level and private spaces on the upper floor, all housed under a dramatic pitched roof.
At the heart of the residence is a central garden designed to honour the memory of the siblings’ late mother. This is a building that functions as a receptacle of memory; the central garden is both a literal and symbolic nucleus of the home. The client had a series of clear and unique objectives. This included preserving the memory of their old house in the design of their new home. The pitched roof form was a key aspect of their childhood family home, a building that combined myriad architectural influences including British colonial features, Victorian elements and traditional Malaysian details such as deep roof eaves. The architects retained the pitched roof, applying its traditional and symbolic function as a form of collective shelter and protection while also utilising it to demarcate shared and private areas. As Neri&Hu elaborates, “All private bedrooms, located on the upper introverted level, are housed within the roof’s steep gables so that when seen from the exterior, the house retains the appearance of a single-story hipped-roof bungalow.” Apertures, voids, expansive glazing and skylights sculpt natural light and unify space. The ground floor houses a living room, open kitchen, dining room and study, and double-height areas connect the communal facilities to the corridors above while large glass walls orientate views to the lush garden spaces surrounding the house.

Apertures, voids, expansive glazing and skylights sculpt natural light and unify space

“Questions of culture and aesthetic philosophy concern us deeply and we also want to relate what we do to the everyday and the public,” explains Neri&Hu. The House of Remembrance embodies these concerns, combining cultural references with formal concerns and practical function. The architects elaborate: “The House of Remembrance transforms a traditional house into a multi-generational home, addressing not just the spatial challenges of adaptive reuse but also embedding layers of memory. In China, in the historical cities, we have always had multigenerational homes… We are accustomed to sharing spaces and the necessary respect for others – we understand the proxemics of closeness.”
The House of Remembrance realises the lyrical and poetic potential of architecture, with memory and meaning infused into every aspect of the design. On the ground floor, space is organised around the shape of a circle, with the memorial garden at its centre. This circular form encourages an ambulatory meditative experience and embodies something of the sacred and eternal. As Neri&Hu explains, “Since the circle has no edges or terminating vantage points, it allows one to always find a return to the centre both spiritually and physically. The garden symbolically defines the heart of the home as an ever-palpable void, persisting as the common backdrop to the collective lives of all inhabitants.”
Images by Fabian Ong
Read more interior features here.
The Latest
Textures That Transform
Aura Living’s AW24 collection showcases the elegance of contrast and harmony
Form Meets Function
Laufen prioritises design, functionality and sustainability in its latest collections
Preserving Culture, Inspiring Creativity
Discover the Legacy of a Saudi Art Space: Prince Faisal bin Fahd Arts Hall explores the Hall’s enduring influence on the cultural fabric of Saudi Arabia
Channelling the Dada Spirit
Free-spirited and creative, The Home Hotel in Zurich injects a sense of whimsy into a former paper factory
id Most Wanted- January 2025
Falaj Collection by Aljoud Lootah Design
Things to Covet in January
identity selects warm-toned furniture pieces and objets that align with Pantone’s colour of the year
Shaping the Future of Workspaces by MillerKnoll
Stacy Stewart, Regional Director Middle East & Africa of MillerKnoll discusses the future and evolution of design in workspaces with identity.
Shaping Urban Transformation
Gensler’s Design Forecast Report 2025 identifies the top global design trends that will impact the real estate and built environment this year
Unveiling Attainable Luxury
Kamdar Developments has launched 105 Residences, a new high-end development in Jumeirah Village Circle.
The Muse
Located in the heart of Jumeirah Garden City, formerly known as ‘New Satwa’, The Muse adds to the urban fabric of the area
Cultural Immersion Meets Refined Luxury
The Chedi Hegra opens its doors in AlUla’s UNESCO World Heritage Site
Redefining Coastal Luxury
Sunshine Bay on Al Marjan island combines seaside views, exceptional design, and world-class amenities to create a unique waterfront haven
















