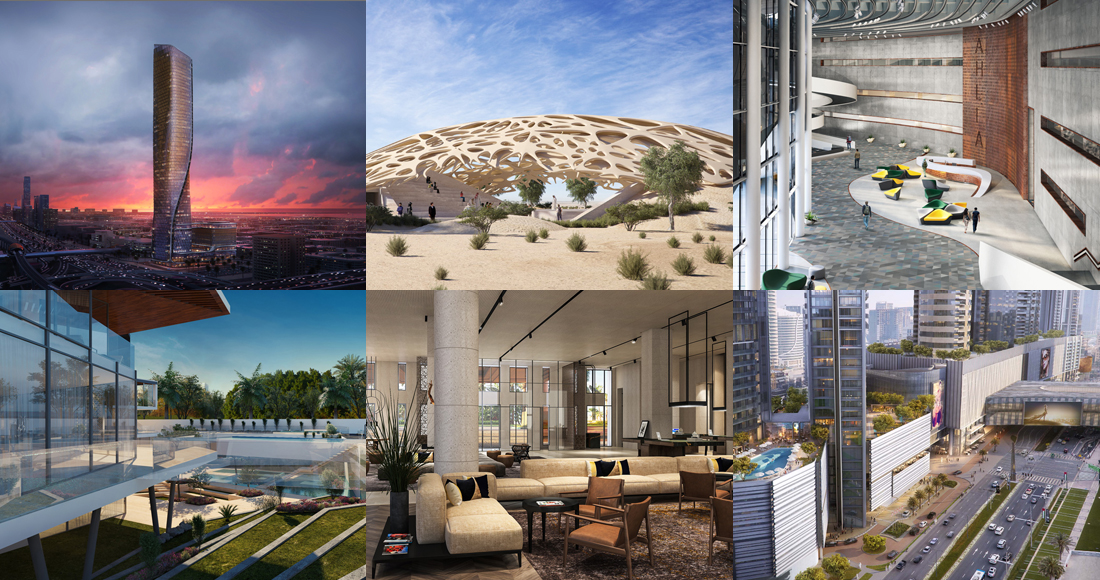Copyright © 2025 Motivate Media Group. All rights reserved.
The id Design Awards 2018 shortlist: Project of the Future
Congratulations to the architects and designers who imagined brave new worlds.

To design for the future is no easy task. It take a firm understanding of the past and the present to create a vision of life that is both optimistic and reflective of the inevitable changes that emerge with time. These fine projects aren’t mere buildings, they’re dreams of the best of all possible worlds.
 Ahlia University
Ahlia University
AECOM Middle East
AECOM was commissioned by Ahlia University (AU) to design the expansion of their existing university, situated in Manama, Kingdom of Bahrain at the crossroads of the Gulf.
The design had to accommodate the need for increased growth over time, as the campus can no longer sustain the current student population. To address the the projected growth, a new campus will be built on Island 11 of the Madina Al Shamaliya development.
The proposed campus will offer the most current educational innovations, as well as feature versatile spaces that will allow for an increase of the current student population from 2000 to 7500. In addition to academic centres it will also provide international sport facilities.
 Cantilever Villa – Emirates Hills, Dubai
Cantilever Villa – Emirates Hills, Dubai
XBD Collective
Surrounded by breathtaking views, XBD Collective was given a brief to create a contemporary large family home that maximises outdoor space, and is positioned to overlook the prestigious Emirates Hills Golf Course in Dubai.
The client was also very eager to explore energy-saving systems and green building techniques. During the initial design studies, the designers explored massing and planning studies.
The anticipated plan: due to the shape of the plot, the orientation, entry, views outward, the best solution would be to incorporate an L-shaped plan configuration for the home and its garden, which would be situated with a primary view of the golf course.
 Covered Amphitheatre
Covered Amphitheatre
AE7
This exciting new vision from AE7 is for an 450 sqm amphitheater that allows up to 400 people at once to view events and experience desert serenity.
Envisioned as an iconic structure that houses a myriad of outdoor venue functions and programmes, the basic footprint for the design is for a GRC-cladded and steel structure formation that is 30m x 30m x 7m high, and is intended to be the sanctuary’s main architectural icon.
The amphitheater will also include other amenities to be used at different times of the day, catering to visitors of all ages.
 Marriott Taghazout Bay Resort
Marriott Taghazout Bay Resort
Wilson Associates Dubai
SAPST, the client, sought to expand the entire development of Taghazout Bay. The Marriott Taghazout Bay Resort development will form part of the Moroccan National Tourism Strategy ‘Vision 2020’, to promote tourism whilst also preserving the natural resources of the coastal surroundings.
Wilson Associates’ Dubai studio was selected to lead the design concept, which emphasized simplicity, traditional craftsmanship, and local Moroccan culture. It was integral to create an atmosphere that was dramatically different than the ones found in typical Moroccan hotels.
 Vida Dubai Mall
Vida Dubai Mall
GDS | GLINTMEIJER DESIGN STUDIO
VIDA Hotels and Resorts, the the newest upscale brand of Emaar Hospitality Group, is an exciting and refreshingly different hotel concept for the new generation of business executives, entrepreneurs and leisure travelers.
With contemporary contextual architecture and fashion-forward interior concept, VIDA Hotels and Resorts are differentiated by its open spaces that exude natural light, lending vitality and vigour. Its design is further enhanced by the use of neutral colours to create fresh and eclectic interiors that provide a chic ambience for those seeking a blend of ‘work and play’.
 Wasl Tower
Wasl Tower
UNStudio
In 2013 UNStudio, in collaboration with Werner Sobek, was selected from a shortlist of 5 international architects to design and supervise the construction of a new landmark tower for the city of Dubai.
They were invited by Wasl Development Group to design a new kind of high-rise for the city that would act as a benchmark for both the region and for the Wasl Development Group itself. The design should also reflect the 2020 World Expo slogan ‘Mobility, Sustainability and Opportunity’.
View the complete list of this year’s shortlisted projects here.

The Latest
Textures That Transform
Aura Living’s AW24 collection showcases the elegance of contrast and harmony
Form Meets Function
Laufen prioritises design, functionality and sustainability in its latest collections
Preserving Culture, Inspiring Creativity
Discover the Legacy of a Saudi Art Space: Prince Faisal bin Fahd Arts Hall explores the Hall’s enduring influence on the cultural fabric of Saudi Arabia
Channelling the Dada Spirit
Free-spirited and creative, The Home Hotel in Zurich injects a sense of whimsy into a former paper factory
id Most Wanted- January 2025
Falaj Collection by Aljoud Lootah Design
Things to Covet in January
identity selects warm-toned furniture pieces and objets that align with Pantone’s colour of the year
Shaping the Future of Workspaces by MillerKnoll
Stacy Stewart, Regional Director Middle East & Africa of MillerKnoll discusses the future and evolution of design in workspaces with identity.
Shaping Urban Transformation
Gensler’s Design Forecast Report 2025 identifies the top global design trends that will impact the real estate and built environment this year
Unveiling Attainable Luxury
Kamdar Developments has launched 105 Residences, a new high-end development in Jumeirah Village Circle.
The Muse
Located in the heart of Jumeirah Garden City, formerly known as ‘New Satwa’, The Muse adds to the urban fabric of the area
Cultural Immersion Meets Refined Luxury
The Chedi Hegra opens its doors in AlUla’s UNESCO World Heritage Site
Redefining Coastal Luxury
Sunshine Bay on Al Marjan island combines seaside views, exceptional design, and world-class amenities to create a unique waterfront haven
















